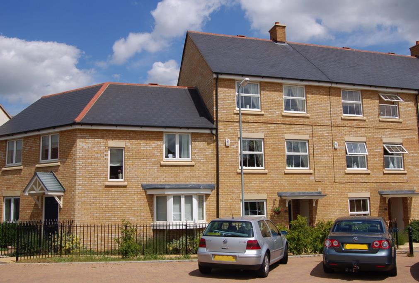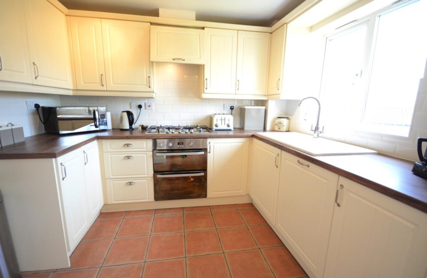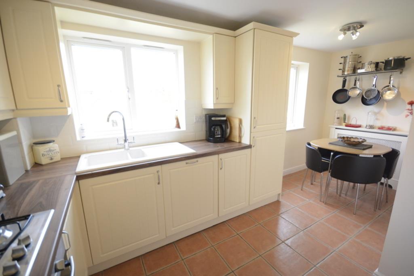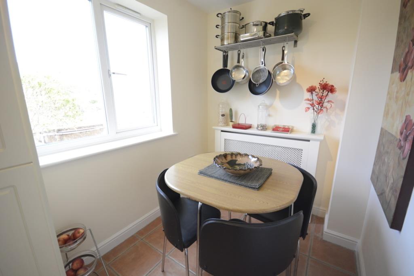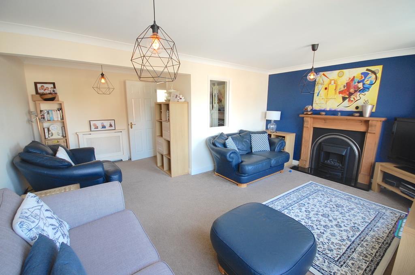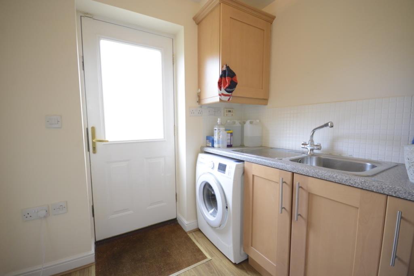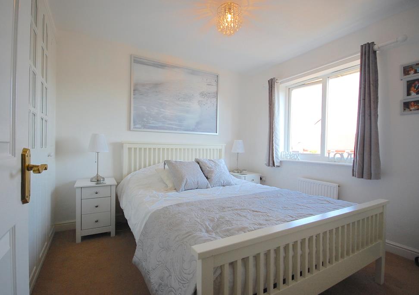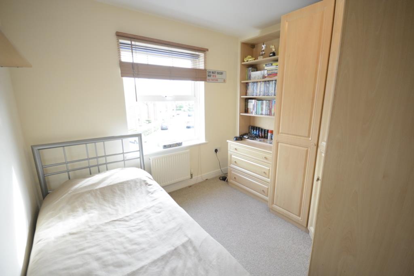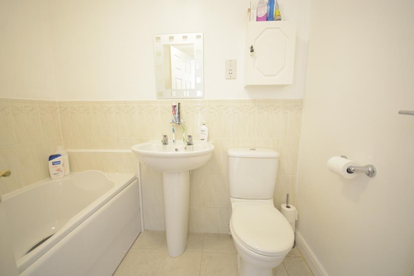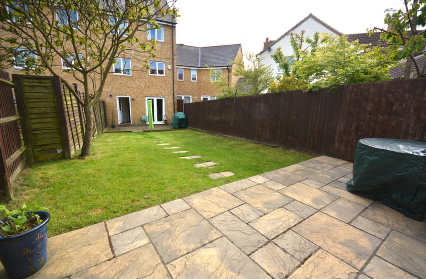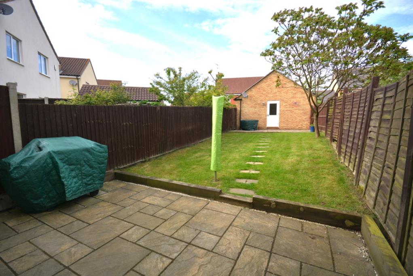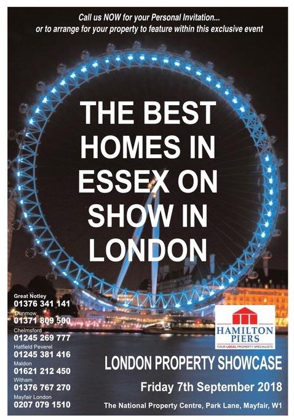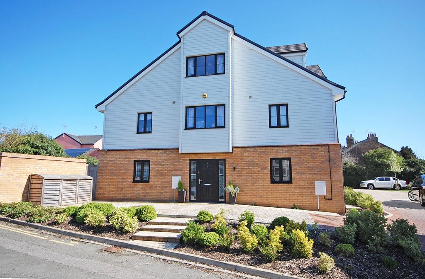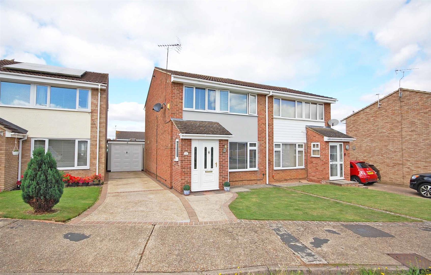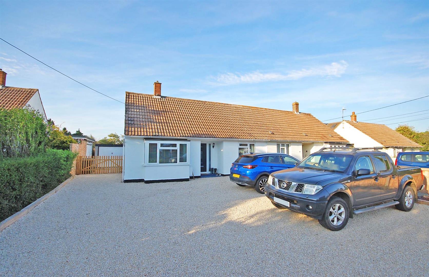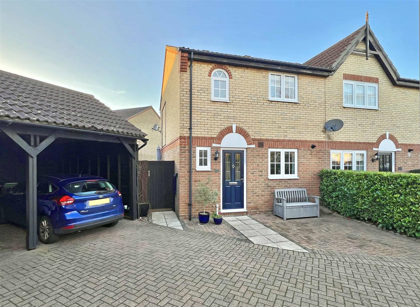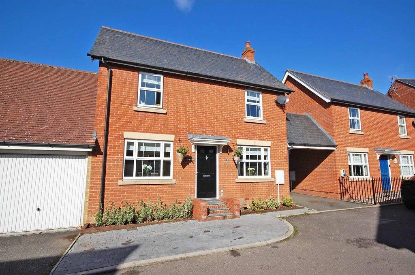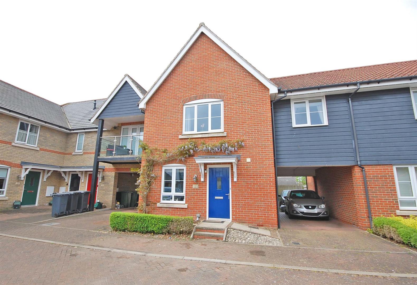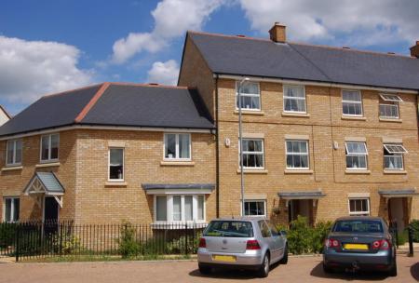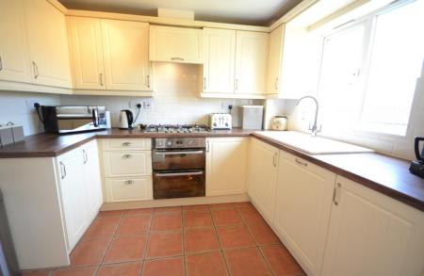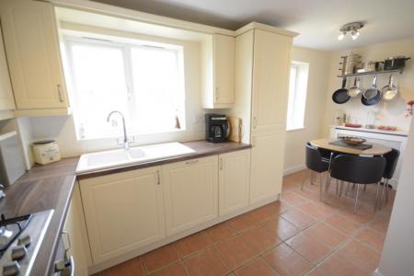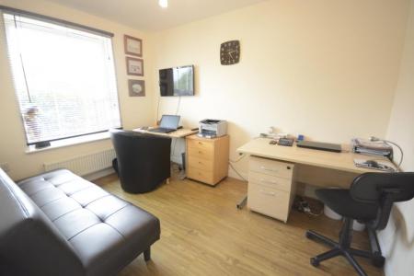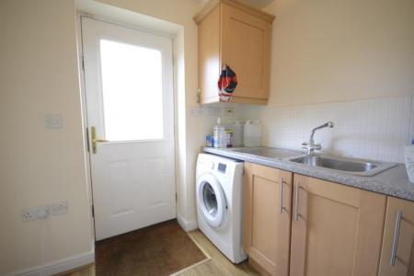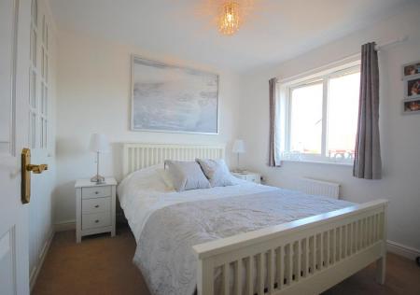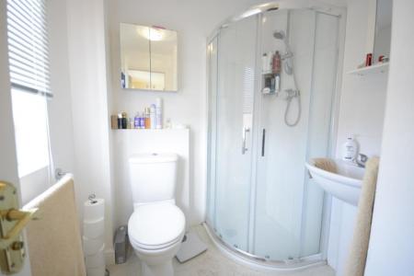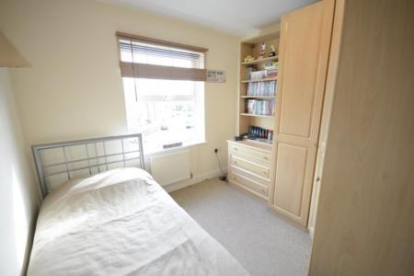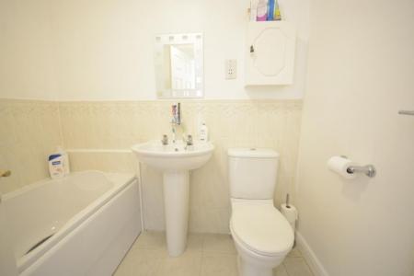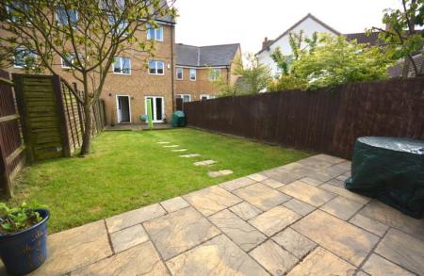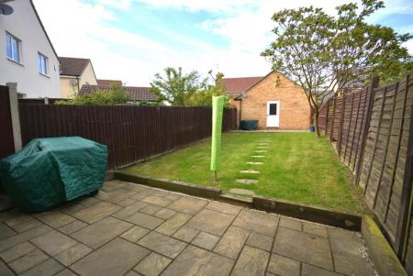4 Bedroom Townhouse for sale in Chelmsford
Boasting well-proportioned accommodation inc. large 17? LOUNGE, 15? Kitchen/breakfast room and EN-SUITE to master is this 3/4 bedroom TOWNHOUSE. Also benefiting from GARAGE with off-road parking, cloakroom, 15? DINING room, UTILITY and private rear garden, viewings are highly recommended.
Advert Summary - Hamilton Piers, Great Leigh?s local property experts, are delighted to offer for sale this 3/4 bedroom TOWNHOUSE, boasting well-proportioned accommodation inc. large 17? LOUNGE, 15? Kitchen/breakfast room and EN-SUITE to master. Also benefiting from GARAGE with off-road parking, cloakroom, 15? DINING room, UTILITY and private rear garden, viewings are highly recommended.
Great Leigh?s itself is situated in close proximity to the A120/M11 with road links to London. Additionally, the property benefits from its closeness to the Park & Ride which offers a regular service into Chelmsford City Centre, where Chelmsford Station provides access to London Liverpool Street (approx 35mins).
GROUND FLOOR:-
ENTRANCE HALL:
Double glazed door to front, stairs to first floor, smoke detector, intruder alarm keyboard, double radiator, understairs cupboard, laminate flooring and smooth coved ceiling.
CLOAKROOM:
Low level w.c., pedestal wash hand basin, mosaic splashbacks, radiator, extractor fan, fuse box, laminate flooring and smooth coved ceiling.
DINING ROOM: (15? 9? x 8? 4?)
Two double radiators with cover, T.V and telephone points, laminate flooring and smooth coved ceiling. French doors to rear patio and garden.
UTILITY:
Single bowl sink and drainer, base and wall units in granite effect, space for washing machine, wall mounted boiler housed in cupboard, radiator, laminate flooring and smooth ceiling. Door to rear.
STUDY / BEDROOM FOUR: (11? 0? x 8? 2?)
Double glazed window to front aspect, double radiator, two telephone points, laminate flooring and smooth ceiling.
FIRST FLOOR:-
LANDING:
Radiator with cover, thermostat, carpet flooring, smooth ceiling, T.V and telephone points.
KITCHEN/ BREAKFAST ROOM: (15? 10? x 10? 0?)
Two double glazed window to rear aspect, range of wall and base units in cream with roll top work surfaces in wood effect, one and a half bowl Belfast sink/drainer with central mixer tap, tiled splashbacks, built-in double electric oven, five ring gas hob with overhead extractor hood, integrated fridge/freezer and dishwasher, radiator with cover, ceramic tiled flooring and smooth coved ceiling.
LOUNGE: (17?6? x 16? 0?) 'L shaped'
Two double glazed windows to front aspect, feature fireplace with wood surround and gas fire, two radiators with covers, T.V and telephone points, carpet flooring and smooth coved ceiling.
SECOND FLOOR:
LANDING:
Loft access which is part boarded, airing cupboard, smoke detector, carpet flooring and smooth coved ceiling..
MASTER BEDROOM: (9? 7? x 8? 9?) plus recess
Double glazed window to rear aspect, two double built-in wardrobes, T.V and telephone points, radiator, carpet flooring and smooth coved ceiling. Door to:
EN-SUITE:
Opaque double glazed window to rear aspect, fully tiled shower cubicle with power shower, pedestal wash hand basin, low level w.c., mosaic splashbacks, radiator, shaver point, extractor fan and smooth ceiling.
BEDROOM TWO: (9? 0? x 8? 5?) plus recess
Double glazed window to front aspect, radiator, carpet flooring and smooth coved ceiling.
FAMILY BATHROOM:
Paneled bath with central mixer tap and overhead shower attachment, pedestal wash hand basin, low level w.c., tiled splashbacks, shaver point, extractor fan, radiator, tiled flooring and smooth coved ceiling.
BEDROOM THREE: (9? 4? x 6? 9?)
Double glazed window to front aspect, built-in double wardrobe, radiator, carpet flooring and smooth coved ceiling.
EXTERIOR:
The property is approached via a small pathway which is set behind hedging and has a covered storage area to side.
The rear garden is mainly laid to lawn with the benefit of two patio areas, one accessed of the dining room and utility, plus one to the rear of the garden which also provides a courtesy door to the single garage.
GARAGE & PARKING
The single garage has an up and over door, power and lighting fitted plus eaves storage.
If you have other questions about this property, please telephone 01376 341141
Property Ref: 56382_30458984
Similar Properties
Dovehouse Yard, Braintree, CM7
4 Bedroom Townhouse | Guide Price £350,000
Benefiting from four DOUBLE bedrooms, 6 YEARS NHBC remaining plus an UNOVERLOOKED garden is this well-proportioned TOWN-...
3 Bedroom Not Specified | Offers in excess of £350,000
Benefiting from POTENTIAL TO EXTEND (STPP) with two reception rooms inc. spacious 16' lounge opening to dining room & CO...
Kynaston Road, Panfield, Braintree
2 Bedroom Bungalow | Offers in excess of £350,000
Benefiting from masses of POTENTIAL TO EXTEND (STPP), with two DOUBLE bedrooms and offering a modern lounge & 16' CONSER...
Timbers Close, Great Notley, Braintree
3 Bedroom End of Terrace House | Offers in excess of £360,000
Boasting NO ONWARD CHAIN plus an UNOVERLOOKED rear garden set in a CORNER PLOT is this modern three bedroom end terrace...
Brickbarns, Great Leighs, Chelmsford, CM3
3 Bedroom Detached House | Guide Price £365,000
Boasting a COMPLETE ONWARD CHAIN* with an UNOVERLOOKED garden, EN-SUITE to master & TANDEM GARAGE with parking for two i...
3 Bedroom Link Detached House | Guide Price £365,000
Boasting NO ONWARD CHAIN and benefiting from three DOUBLE bedrooms inc. 18' DUAL ASPECT bedroom two, MODERN kitchen/dine...
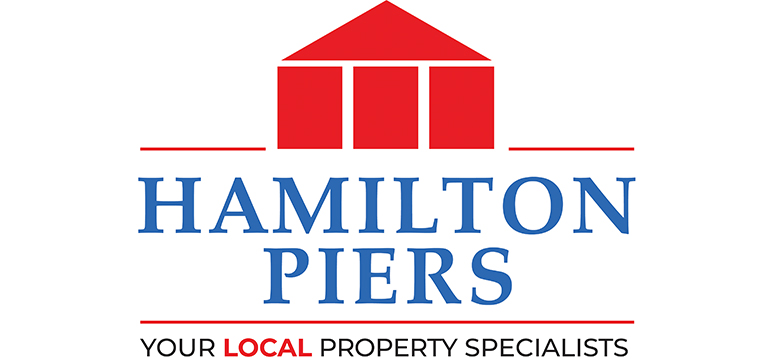
Hamilton Piers (Great Notley)
Avenue West, Skyline 120 Business Park, Great Notley, Essex, CM77 7AA
How much is your home worth?
Use our short form to request a valuation of your property.
Request a Valuation
