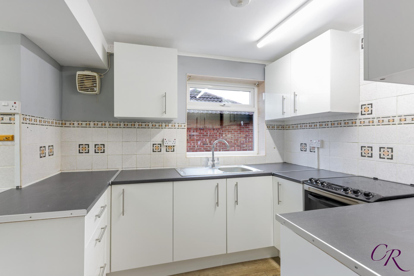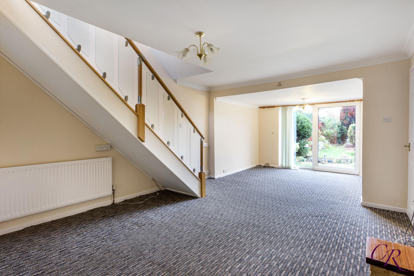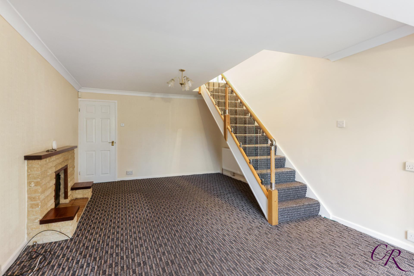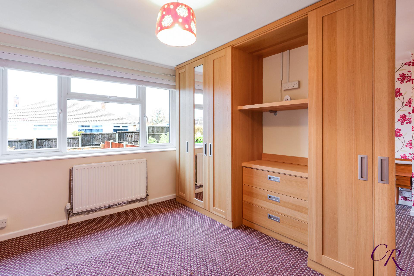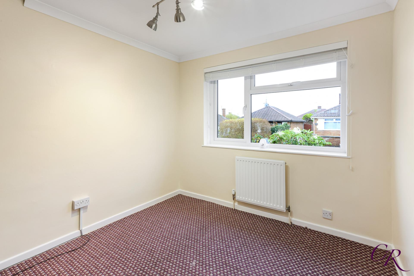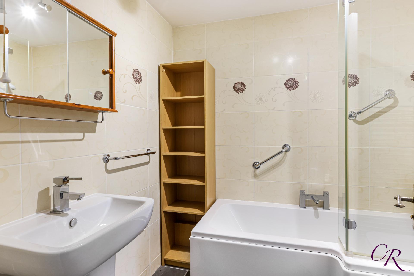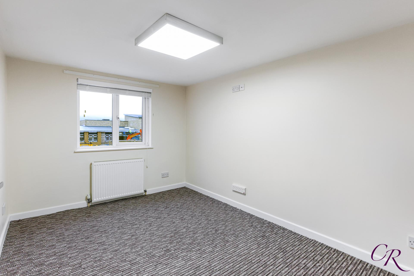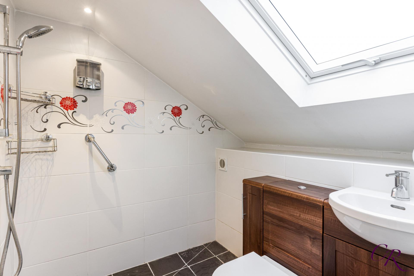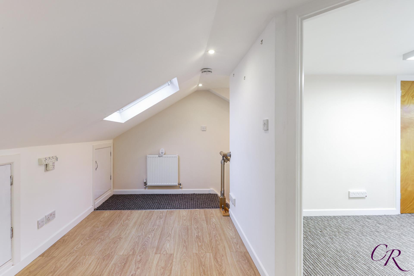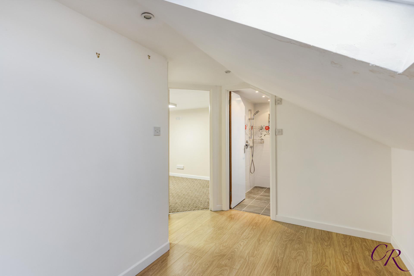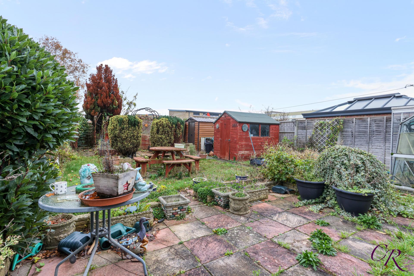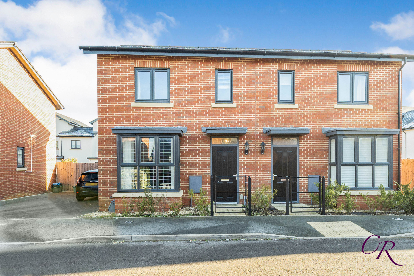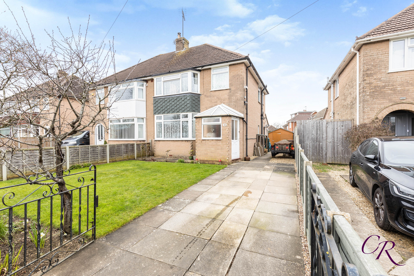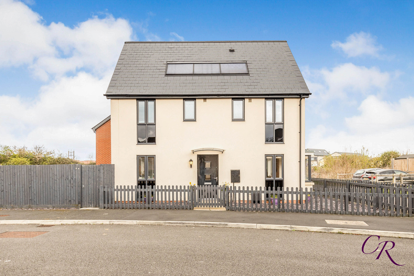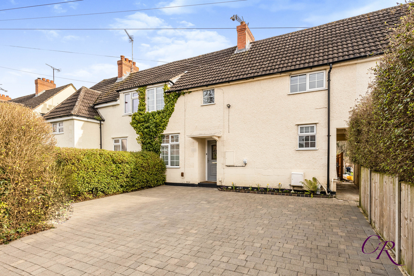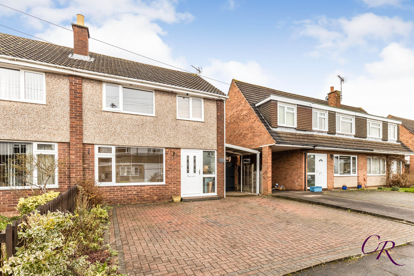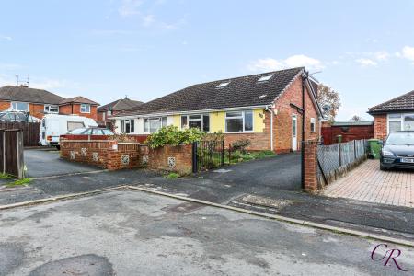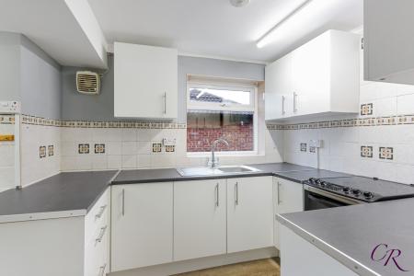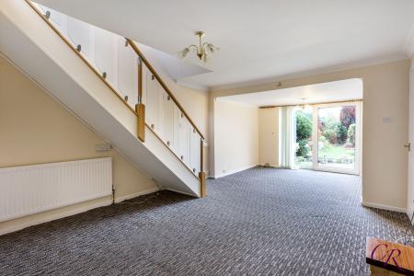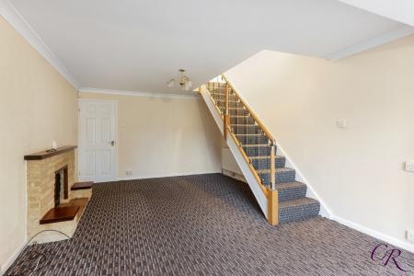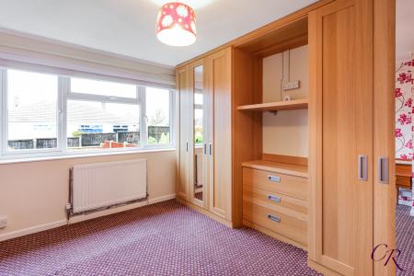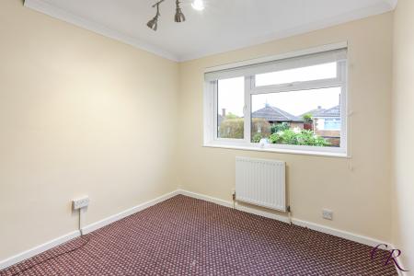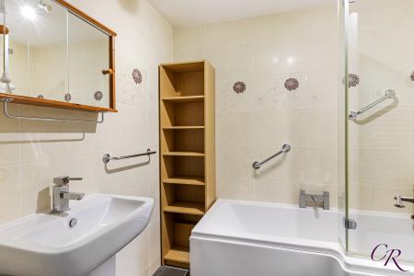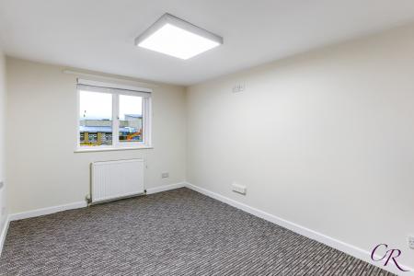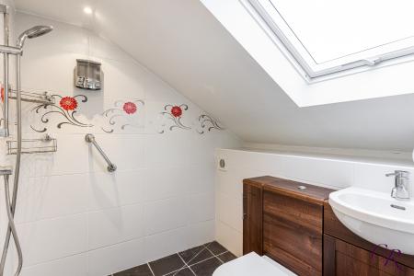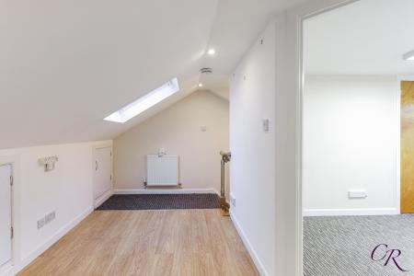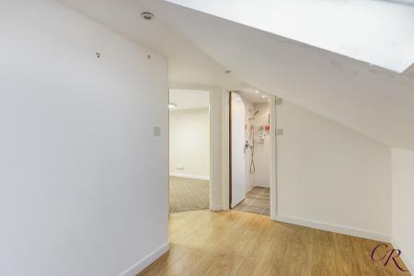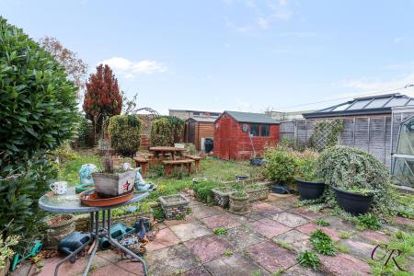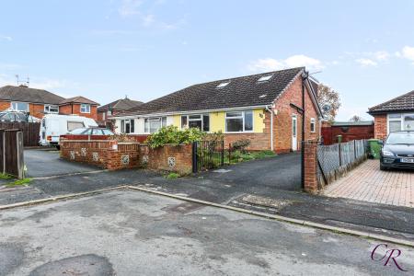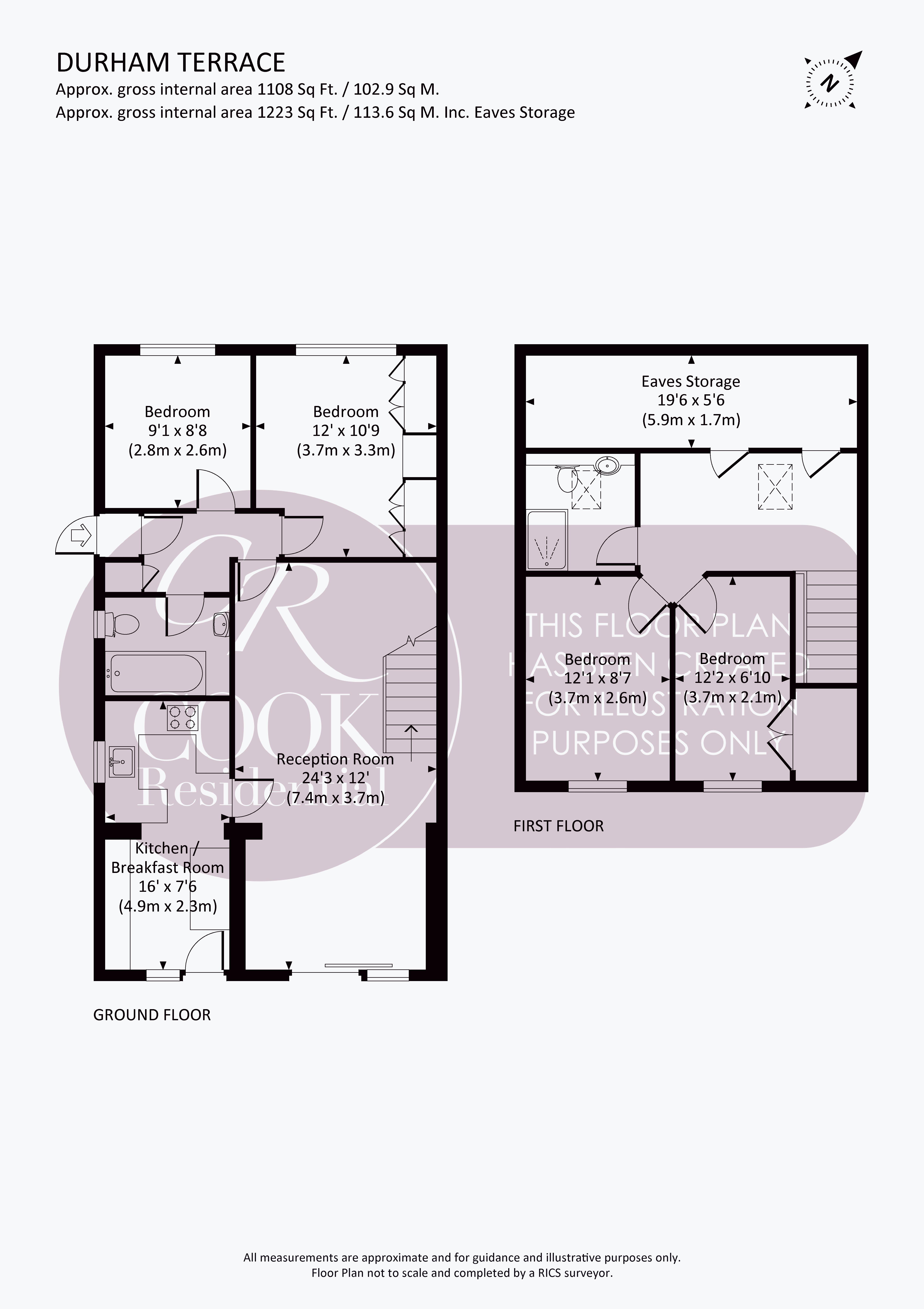- No Onward Chain
- Cul-De-Sac Position
- Four Bedrooms
- Open Plan Sitting Dining Room
- Two Bathrooms
- Close To Local Schools And Amenities
4 Bedroom Semi-Detached Bungalow for sale in Cheltenham
A semi-detached, dormer bungalow situated in the popular area of Warden Hill. Accommodation comprises four bedrooms, a sitting-dining room, a kitchen-breakfast room and two bathrooms.
The property enters at the side of the property into a hallway with carpeted flooring, a built-in storage cupboard and doors leading into the downstairs accommodation.
The sitting-dining room is to the rear of the property and offers views of the garden through large sliding doors. There is period-style cornicing, a brick-feature fireplace and stairs leading to the upstairs bedroom and shower room.
The kitchen breakfast room has dual aspects to the side and rear of the property and a door leading out to the garden.
There is wood effect flooring with a range of white fitted wall and base units with a granite effect worktop, tiled splashbacks, and an inset stainless-steel sink and drainer with a mixer tap over. There is space for free-standing appliances such as a cooker, washing machine and a tall fridge freezer.
Two bedrooms look out over the front of the property and offer carpeted flooring. Bedroom one benefits from a range of built-in wardrobes and drawers along one wall.
A family bathroom completes the downstairs accommodation offering a tiled floor and walls. A white suite comprises a P-shaped bath with an electric shower over and glass screen, a low-level WC, a basin, and a heated towel rail.
Upstairs the spacious landing area has wood effect flooring and leads to two further bedrooms and a shower room. Two doors lead to eaves storage that runs along the entire rear wall.
Both bedrooms offer views towards the school and have carpeted flooring, with bedroom four benefiting from a large storage cupboard over the staircase.
The shower room has a tiled floor and walls and a Velux window. A white suite comprises an open shower, a built-in vanity unit with storage and an inset WC, and a basin.
Outside, the rear garden is laid to lawn with a large patio area to the rear of the property. There are mature shrubs and trees, raised vegetable beds, a path leading to three storage sheds, and a greenhouse. Side access through a gate leads to a driveway with off-road parking for multiple vehicles and a garden area laid to lawn with mature shrubs.
Further benefits to the property are gas central heating, double glazing and is being brought to market with no onward chain.
Tenure-Freehold
Council Tax-C
Warden Hill is close to a local parade of shops, post office, hairdressers and not far from the Morrisons superstore in Up Hatherley. Access to the M5 via junction 11A is just 4 miles distant, and there is a regular bus service to Cheltenham town centre. The area further benefits from good local primary and secondary schools. The house is also located approximately 1 mile from the popular Bath Road and is in close proximity to the popular Hatherley Park, which benefits from a playground, coffee shop and an array of playing fields.
All information regarding the property details, including a position on Freehold, will be confirmed between vendor and purchaser solicitors.
Sitting Dining Room
24' 3'' x 12' 0'' (7.39m x 3.65m)
Kitchen Breakfast Room
16' 0'' x 7' 6'' (4.87m x 2.28m)
Bedroom 1
12' 0'' x 10' 9'' (3.65m x 3.27m)
Bedroom 2
9' 1'' x 8' 8'' (2.77m x 2.64m)
Bedroom 3
12' 1'' x 8' 7'' (3.68m x 2.61m)
Bedroom 4
12' 2'' x 6' 10'' (3.71m x 2.08m)
Shower Room
Family Bathroom
Important information
This is a Freehold property.
Property Ref: EAXML10639_11764391
Similar Properties
3 Bedroom Semi-Detached House | Guide Price £375,000
This well-presented, semi-detached property is set betwixt Prestbury and the town centre in a popular development. The a...
3 Bedroom Semi-Detached House | Guide Price £375,000
Cook Residential are pleased to bring to the market this extended semi-detached family home in the popular village of Bi...
3 Bedroom Semi-Detached House | Guide Price £375,000
This bay windowed semi-detached property is situated in a popular area with three bedrooms, an open plan living-dining r...
Moonstone Grove, Bishops Cleeve
3 Bedroom Detached House | Guide Price £385,000
A wonderful three bedroom detached home, situated on the desirable 'Greenacres' development, on the fringe of Bishops Cl...
3 Bedroom Semi-Detached House | Guide Price £385,000
A well-presented terraced property situated in popular St Marks. The accommodation comprises three bedrooms, a sitting r...
3 Bedroom Semi-Detached House | Guide Price £385,000
An extended, semi-detached family home situated in popular Hatherley. The well-presented accommodation comprises three b...

Cook Residential (Cheltenham)
Winchcombe Street, Cheltenham, Gloucestershire, GL52 2NF
How much is your home worth?
Use our short form to request a valuation of your property.
Request a Valuation

