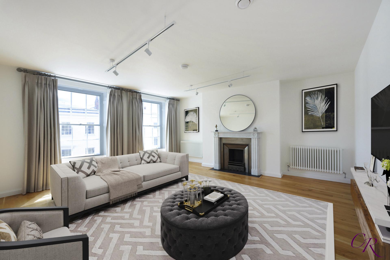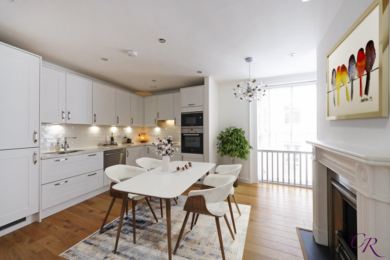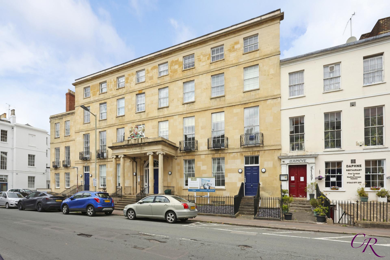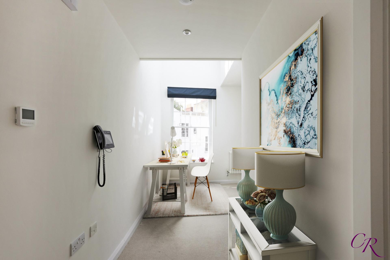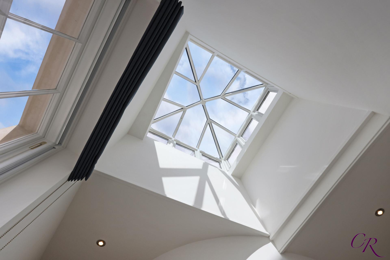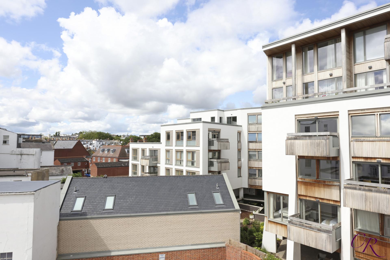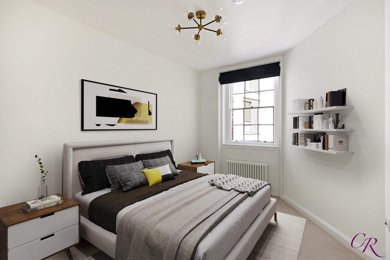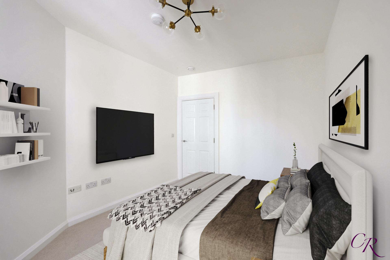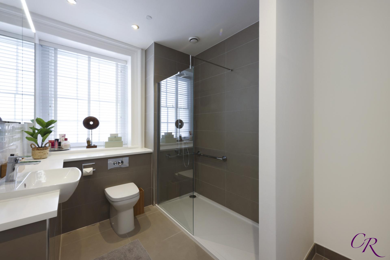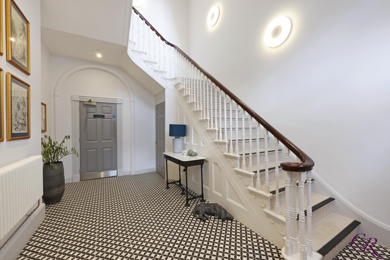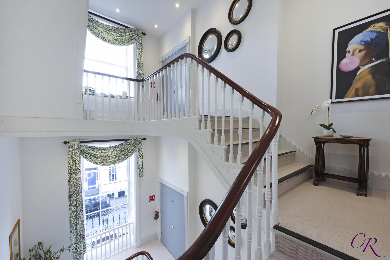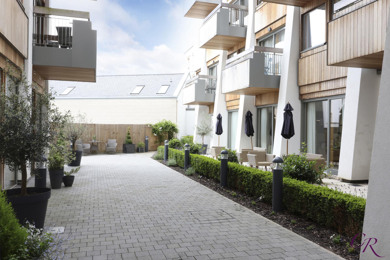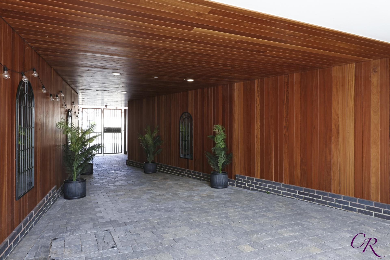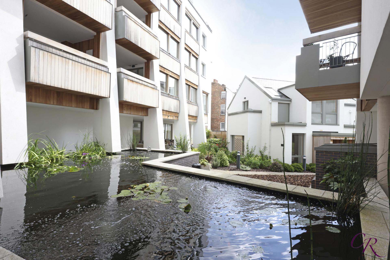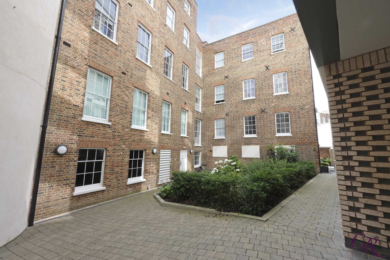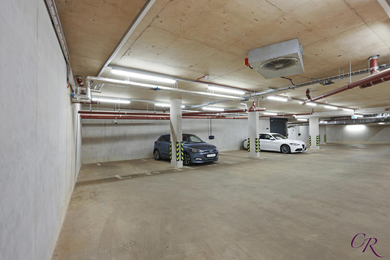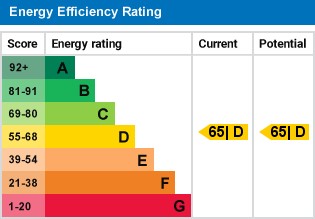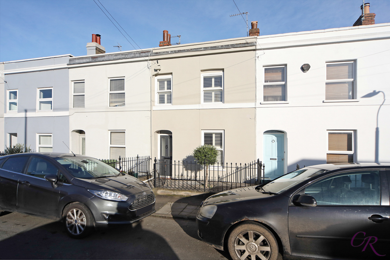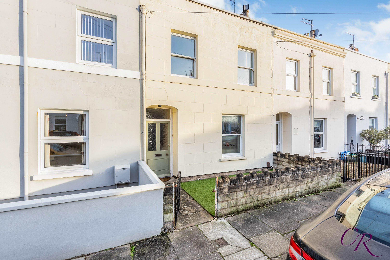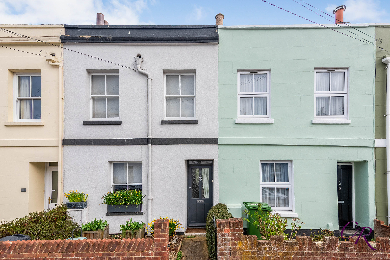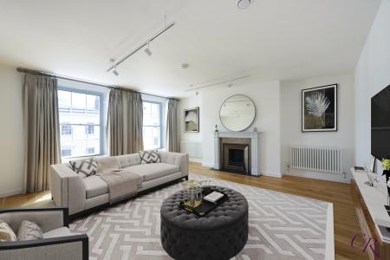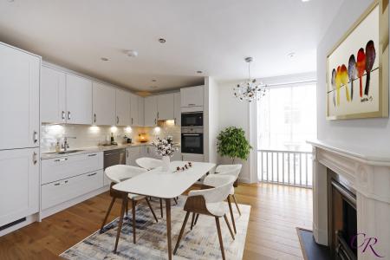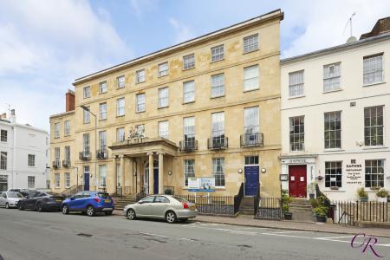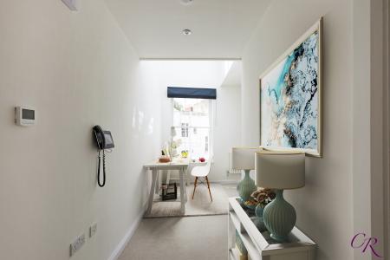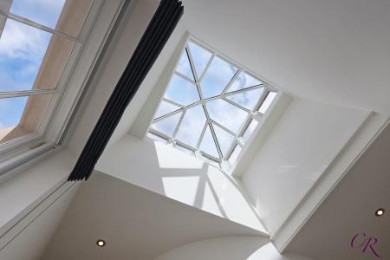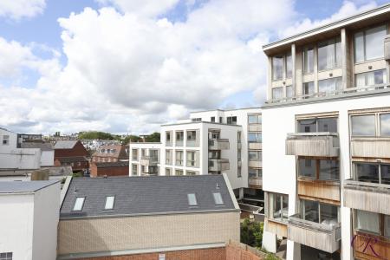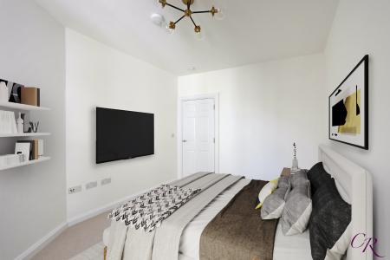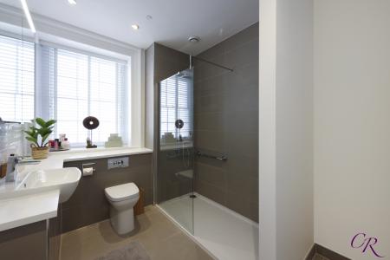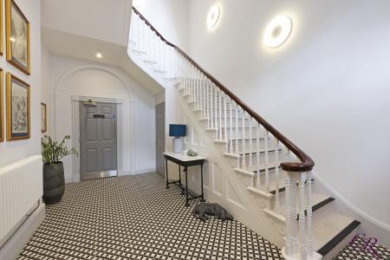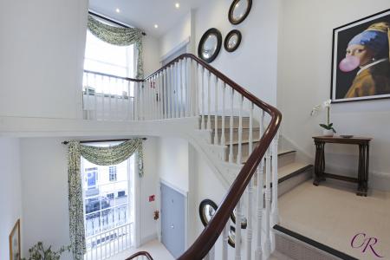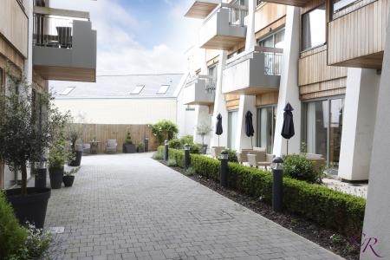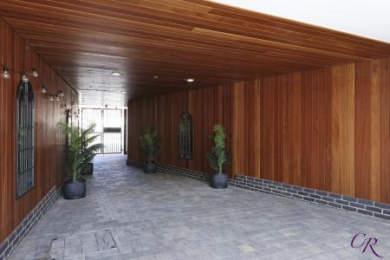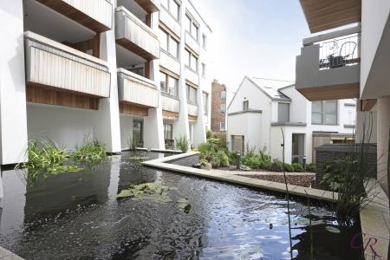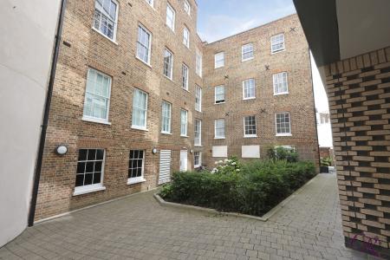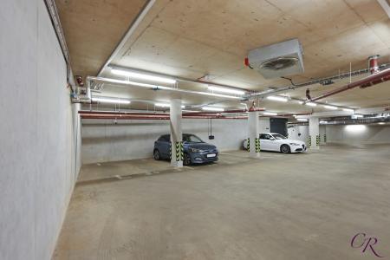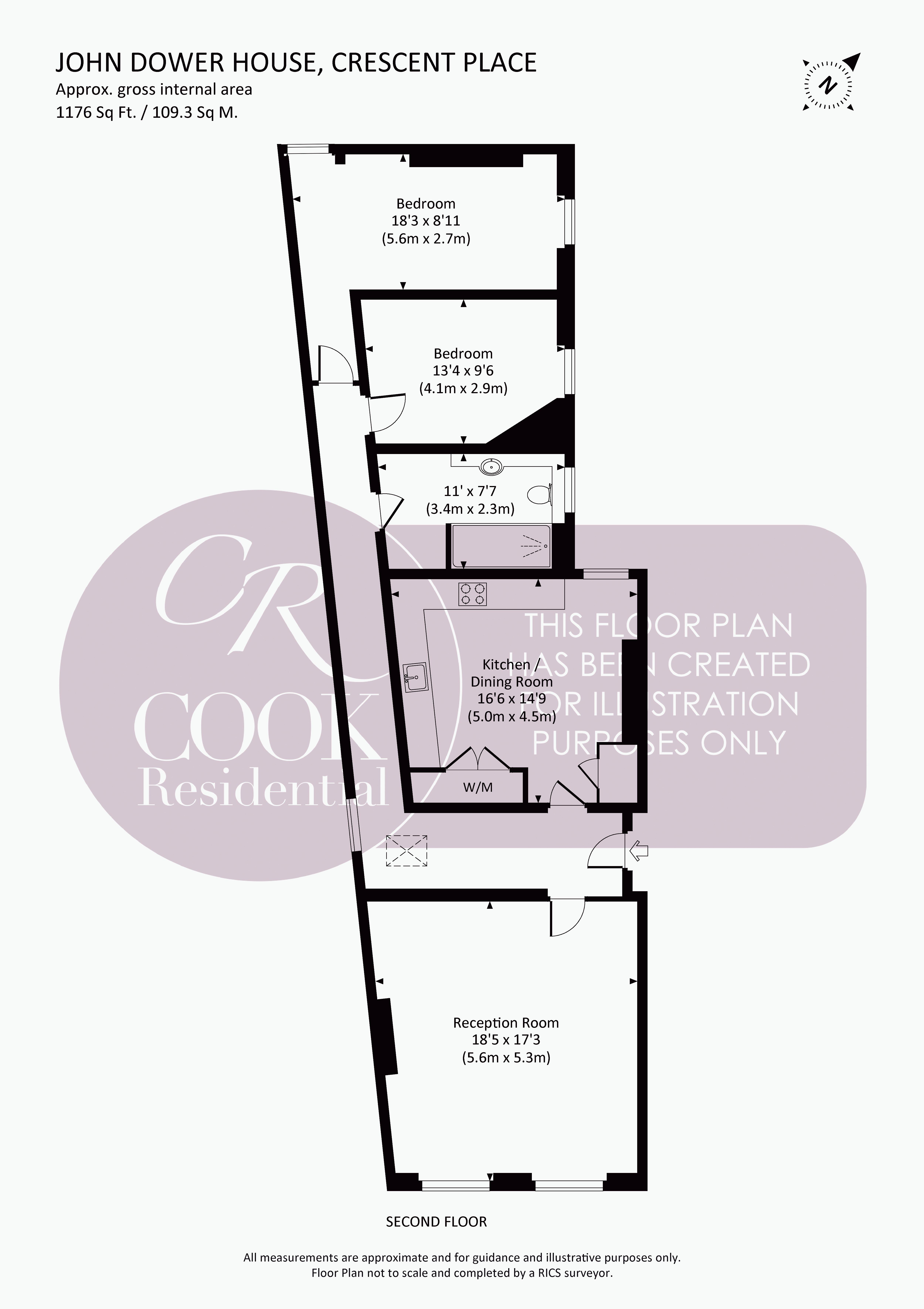- No Onward Chain
- Immaculately Presented
- Two Bedrooms
- Spacious Apartment
- Communal Grounds
- Allocated Secure Parking
2 Bedroom Apartment for sale in Cheltenham
This beautiful top floor apartment is located within the luxury Grade II listed building, John Dower House. The property in the heart of the town centre has carefully considered accommodation. There are two double bedrooms, a large shower room, a sitting room, and a kitchen-Breakfast room.
The apartment is one of three accessed via an elegant hallway with high ceilings, large sash windows and an open sweeping staircase leading up to the apartment. Each apartment benefits from being located on its own floor. A lift takes you directly to your front door from the communal entrance and the underground car parking that is located within this building.
There is additional access to the parking through a lift in the central elegant communal building.
The apartment is bright and airy, and upon entering the front door, you are greeted with a generous hallway with a sky lantern, under which there is space for a study area, and a large window which brings in lots of wonderful natural light. There is neutral carpeting that flows into the bedrooms, and a video security entrance system which also allows calling other residents and the duty officer in the Lifestory complex if required.
The sitting room has views to the front of the building through two large sash windows with secondary glazing. There is engineered wood flooring underfoot and an original feature marble fireplace with a slate hearth.
A well-equipped kitchen breakfast room looks over the communal courtyard below and has ample space for an extendable dining table and chairs. There is engineered wood flooring underfoot and an original marble feature fireplace with a slate hearth.
The kitchen offers a range of soft close, fitted wall and base units with quartz composite worktops, under-counter lighting, tiled splashbacks and an inset double sink with a mixer tap. The high spec appliances include a Bosch integrated fridge-freezer, oven, hob, microwave and raised height Fisher & Paykel dishwasher.
A larder/storage cupboard and a large utility cupboard house a Bosch washing machine, separate Bosch tumble dryer, and the Heat Interface Unit system for all the rooms.
Both double bedrooms are located towards the rear of the apartment and have views over the communal gardens and grounds. There is ample room for both bedroom furniture and storage.
The shower room completes the accommodation and offers tiled flooring and walls with a white suite comprising a large walk-in shower enclosure with a rain head and separate shower attachment, a low-level WC and a vanity unit with an inset basin and double mirrored light-up cabinet with shavers’ socket. There is also a heated towel rail and an area ideal for storing towels and linen.
Further benefits to this exceptional apartment are custom-made blinds, curtains, and light fittings, all of which are included as part of the sale. There is also gas central heating, secondary glazing, 24-hour CCTV monitoring, monitored alarm system for the building, a secure under croft parking space with lift access to the ground floor and a separate bicycle storage room.
John Dower House is part of the Lifestory Homes with Heart development it adjoins.
Tenure- Leasehold
Lease Length- 998 Years
Annual Service Charge- £4761.96
Service Charge Review Period-TBC
Annual Ground Rent- Included in Service Charge
Council Tax-C
Cheltenham is a beautiful Regency Town, famous for its many festivals, including Literature, Music, Science, Jazz and the legendary National Hunt Racing Festival, The Cheltenham Gold Cup. In addition to its festivals, Cheltenham has an enviable reputation for its excellent schools. Some are internationally recognised, including the renowned Cheltenham College and Cheltenham Ladies College. The town centre boasts various local and high-street shops, eateries, bars and art galleries, attracting visitors from far and wide.
All property details will be confirmed between vendor and purchaser solicitors, including its position on Leasehold. All measurements are approximate and for guidance purposes only.
DISCLAIMER
Please note that the photographs used are for marketing purposes. Some are virtually staged and therefore do not accurately represent the apartment/property.
Important information
This is a Leasehold Property
Property Ref: EAXML10639_12049026
Similar Properties
5 Bedroom Detached House | Offers in excess of £400,000
Brought to the market with no onward chain is this double fronted, three-storey, family home situated in a cul-de-sac lo...
3 Bedroom Semi-Detached House | Guide Price £400,000
This beautifully presented detached family house is situated in popular Swindon Village. Accommodation comprises three b...
4 Bedroom Semi-Detached House | Offers in excess of £400,000
A well-presented, bay-fronted family house set on a tree-lined road. Accommodation comprises four bedrooms, an Ensuite,...
2 Bedroom Terraced House | Guide Price £410,000
An exceptional period terrace property situated in the heart of Tivoli. Tivoli is located a short distance from the Ch...
3 Bedroom Terraced House | Guide Price £410,000
A period, mid terrace property located in the highly regarded area of Tivoli. Accommodation comprises three bedrooms, tw...
2 Bedroom Terraced House | Guide Price £415,000
This extended period, mid-terraced property is situated in the popular Tivoli area. The accommodation comprises two bedr...

Cook Residential (Cheltenham)
Winchcombe Street, Cheltenham, Gloucestershire, GL52 2NF
How much is your home worth?
Use our short form to request a valuation of your property.
Request a Valuation
