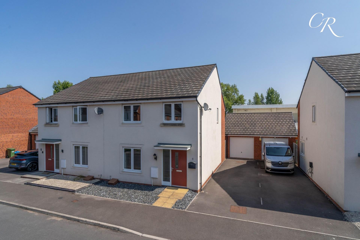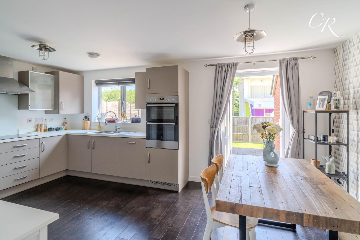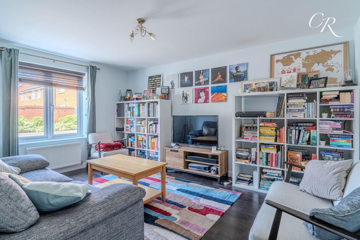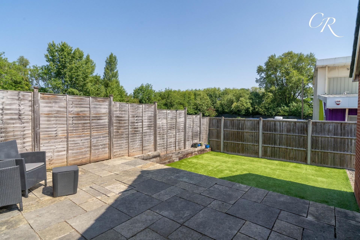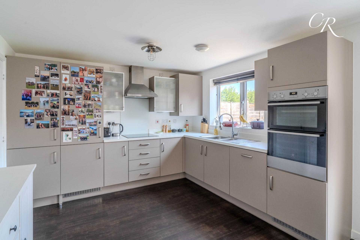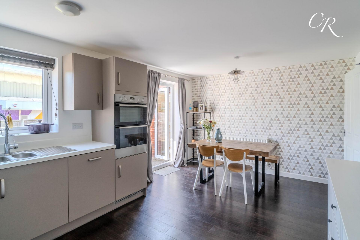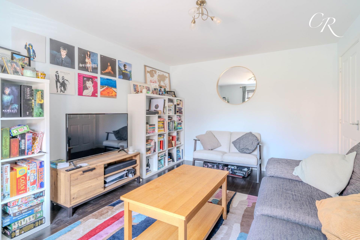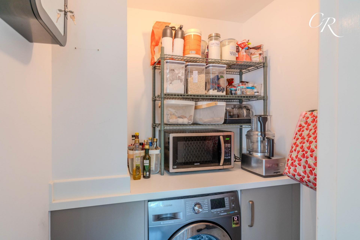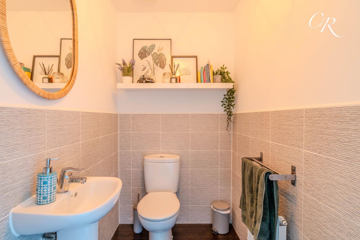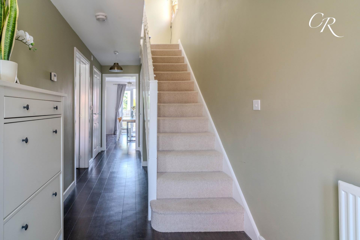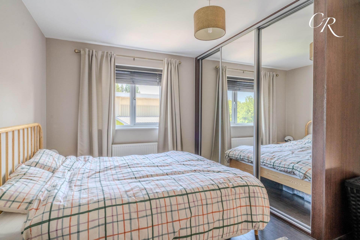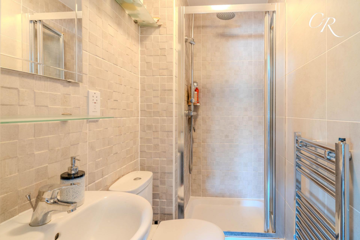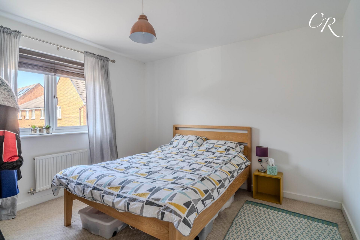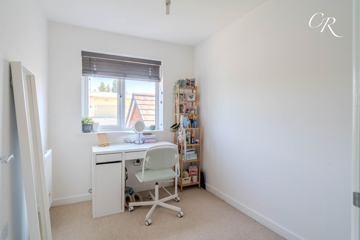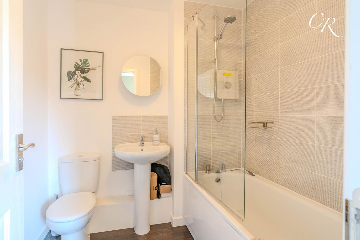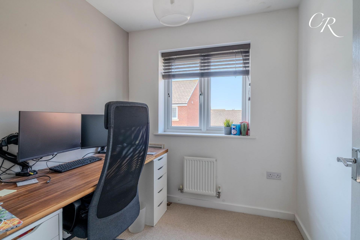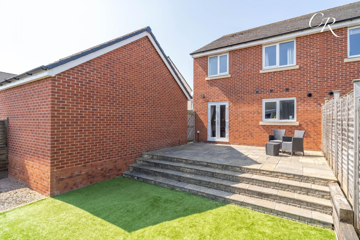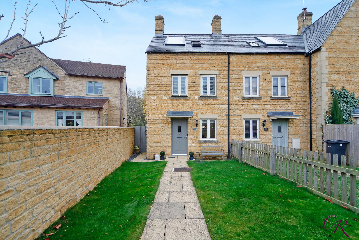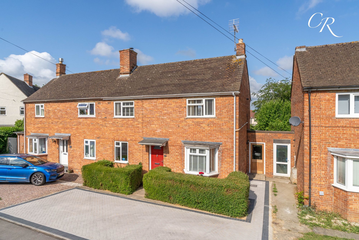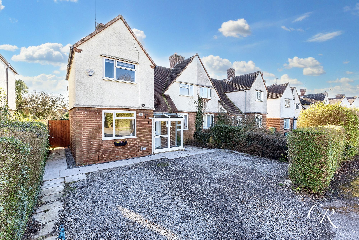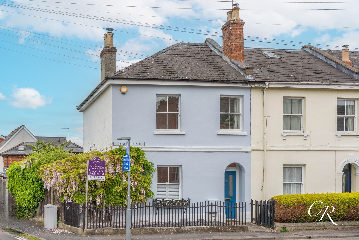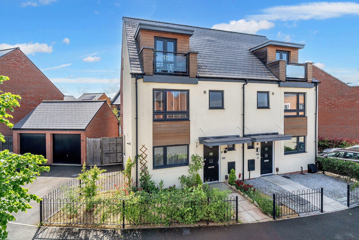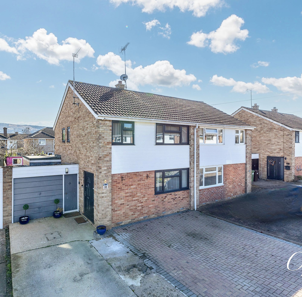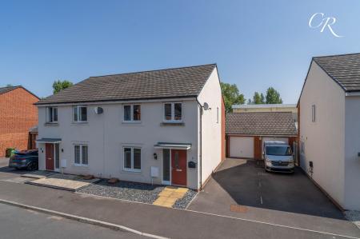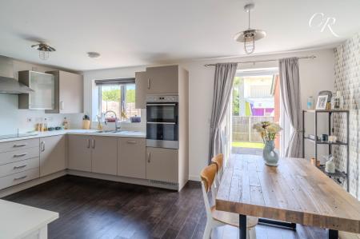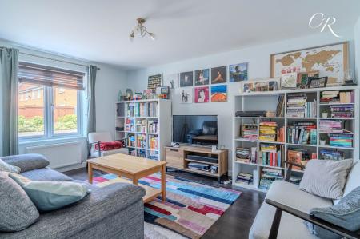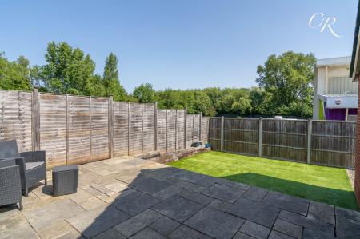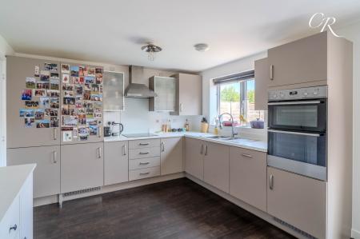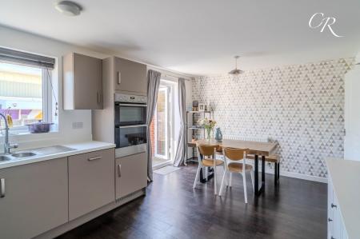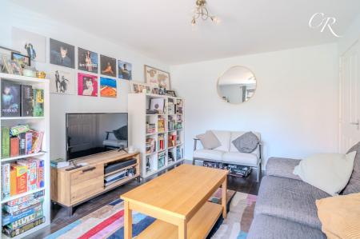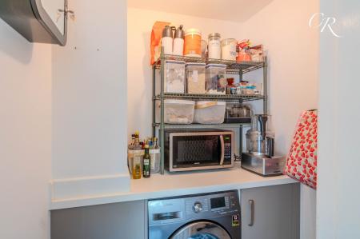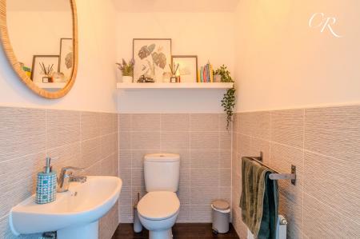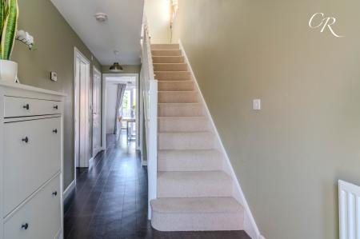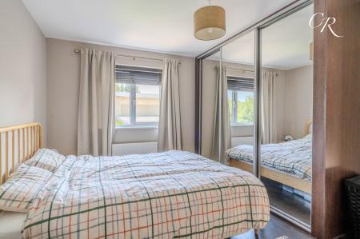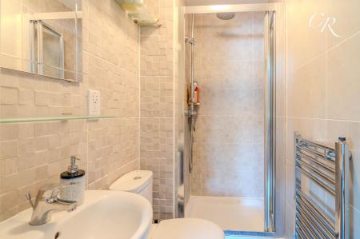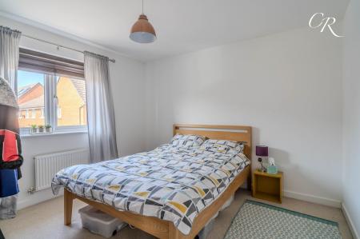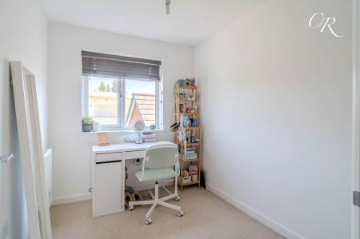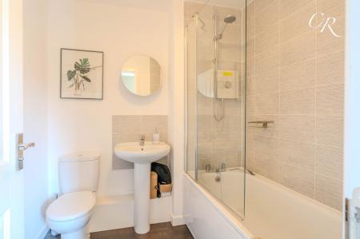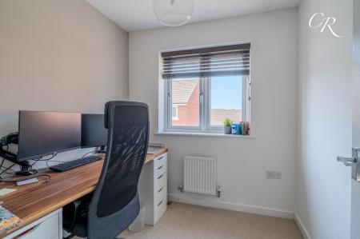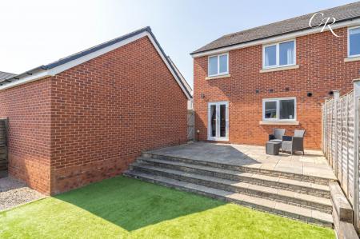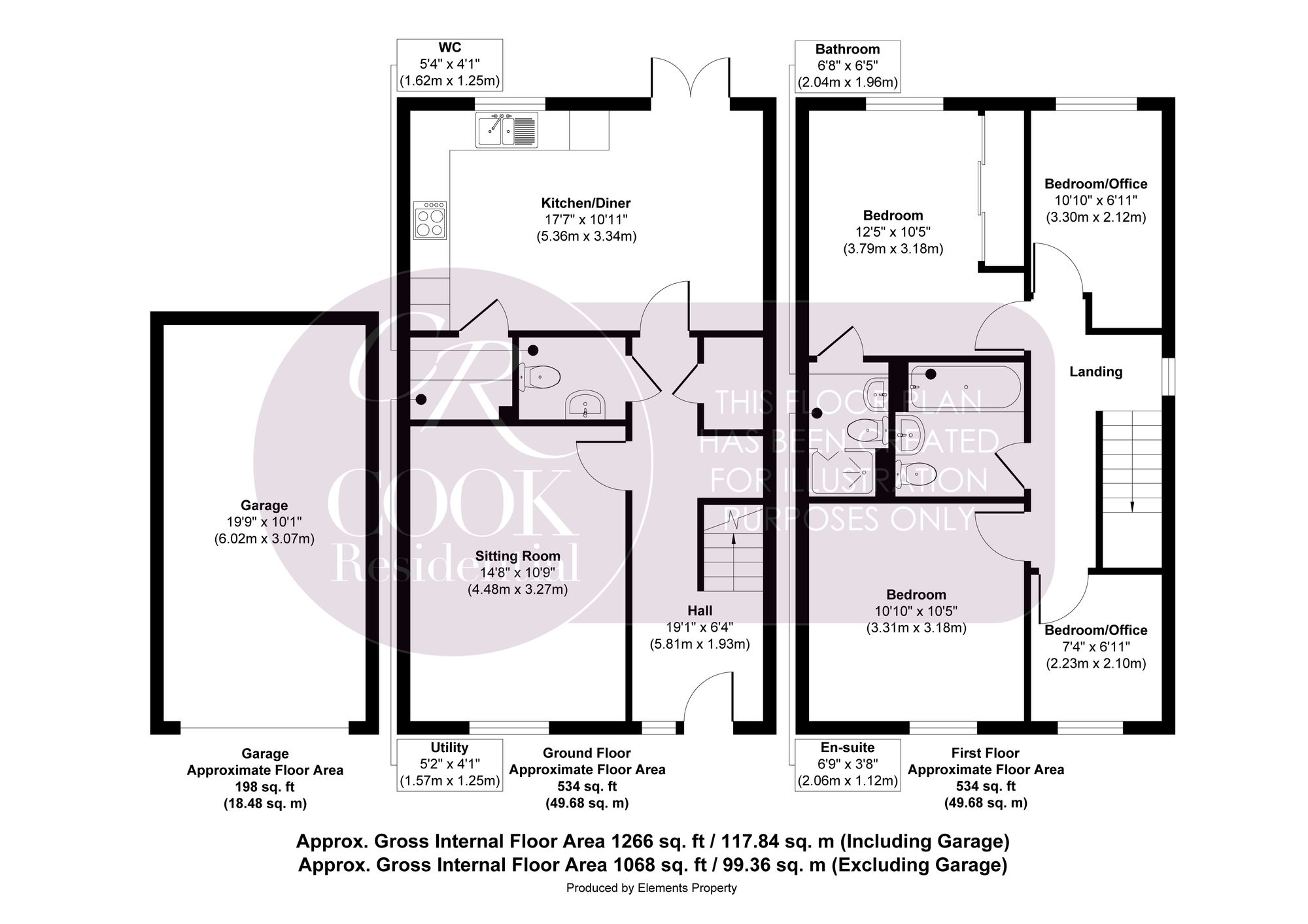- Four Bedroom Semi Detached Home
- Still Within NHBC Gurantee
- Two Bathrooms
- Popular Family Residential Area
- Rear Laid To Lawn Garden
- Driveway Parking for Multiple Vehicles
4 Bedroom Semi-Detached House for sale in Cheltenham
A beautifully presented four-bedroom semi-detached home built by award-winning Wimpey Homes. Situated in the sought-after College Drive development, this modern property offers spacious accommodation ideal for growing families or those seeking flexible living. With stylish interiors, a landscaped garden, and a detached garage with driveway parking, this home combines comfort, convenience, and contemporary design.
Living Room: Located at the front of the property, the living room is a bright and spacious reception area featuring a large window that floods the room with natural light. The space offers generous room for comfortable seating and entertainment furniture, complemented by clean, neutral décor and Karndean flooring for a warm, contemporary feel.
Kitchen and Dining Area: Situated at the rear of the home, this impressive kitchen and dining area spans the width of the property and offers a well-designed layout for both daily living and entertaining. The contemporary kitchen features sleek cabinetry with chrome handles, integrated appliances, and ample worktop space, while the adjacent dining area comfortably accommodates a family table. French doors open onto the garden, making this a light and social hub of the home with seamless indoor-outdoor connection. The flooring throughout this space is also laid with Karndean, offering both durability and style.
Utility Room: This practical utility room offers dedicated space for laundry and additional kitchen storage, helping to keep the main living areas clutter-free. Fitted with worktop space, under-counter storage and plumbing for appliances, it’s an ideal space for managing household tasks with ease.
Bedroom One: The main bedroom offers a calm and contemporary space, featuring sleek Karndean wood effect flooring and soft neutral tones. A large window allows for plenty of natural light, while built-in mirrored wardrobes provide ample storage without compromising on space. This room also benefits from a private ensuite, completing a well-designed principal suite.
Ensuite: This stylish ensuite features a modern shower enclosure with rainfall showerhead, sleek chrome fittings, a wall-mounted heated towel rail, and neutral-toned Karndean flooring and tiling throughout.
Bedroom Two: A generously sized double bedroom finished in neutral tones and carpeted for comfort. The large window draws in natural light, creating a bright and inviting atmosphere.
Bedroom Three: A bright single bedroom with a neutral palette and soft carpet underfoot. Ideal as a child’s bedroom, nursery or home office, with a large window drawing in natural light and making the space feel open and airy.
Bedroom Four: A fourth bedroom with neutral décor and carpeted flooring, currently set up as a home office. This versatile space would also make a great single bedroom, nursery, or hobby room, with a window providing natural light.
Bathroom: The main bathroom is bright and well-appointed, featuring a modern three-piece suite with a shower-over-bath setup, sleek tiled surrounds, and a glass screen. Finished in fresh neutrals with contemporary fittings and Karndean flooring, it provides a clean and calming space.
Garden: The garden offers a low-maintenance outdoor space, featuring a generous paved patio perfect for al fresco dining and entertaining. Steps lead down to a level artificial lawn, creating a safe and practical area for children or pets. The rear aspect of the garden backs onto a non-residential area, currently a sports centre, offering increased privacy with no neighbouring homes directly overlooking.
Parking: The property benefits from a detached single garage and a driveway providing off-road parking for multiple vehicles.
Tenure: Freehold
Council Tax Band: D
Service Charge: £220 per annum
Location: College Drive is a popular modern development situated within easy reach of Cheltenham town centre, the popular Waitrose supermarket, GCHQ, and the M5 motorway. The growing and vibrant Gallagher and Kingsditch Retail Park is also just a short distance away, offering a wide range of retailers across fashion, beauty, food, and lifestyle.
All information regarding the property details, including position on Freehold, is to be confirmed between seller and purchaser solicitors. All measurements and details provided are for guidance only.
Energy Efficiency Current: 85.0
Energy Efficiency Potential: 95.0
Important Information
- This is a Freehold property.
- The annual service charges for this property is £220
- This Council Tax band for this property is: D
Property Ref: 20845648-c70c-4fd8-89d3-0d4c756b666f
Similar Properties
Station Road, Andoversford, GL54
3 Bedroom End of Terrace House | £385,000
3-bed Cotswold stone end-terrace in Andoversford village. Top floor master en suite, 2 reception rooms, garden, off-road...
Churchill Drive, Charlton Kings
3 Bedroom Semi-Detached House | Guide Price £385,000
Charming 3-bed semi-detached home in Charlton Kings. Stylish interior, pretty garden, block paved driveway. Balcarras Sc...
3 Bedroom Semi-Detached House | £375,000
2 Bedroom End of Terrace House | Guide Price £390,000
Cook Residential is delighted to present this charming two bedroom end of terrace Victorian home, beautifully styled and...
4 Bedroom Semi-Detached House | Guide Price £400,000
Stylish 4-bed semi-detached in Bishop’s Cleeve. NHBC warranty, open-plan living, principal suite with balcony, landscape...
3 Bedroom Semi-Detached House | Guide Price £400,000
A three-bedroom semi-detached family home boasting two reception rooms, a kitchen breakfast room, an integral garage, an...

Cook Residential (Cheltenham)
Winchcombe Street, Cheltenham, Gloucestershire, GL52 2NF
How much is your home worth?
Use our short form to request a valuation of your property.
Request a Valuation
