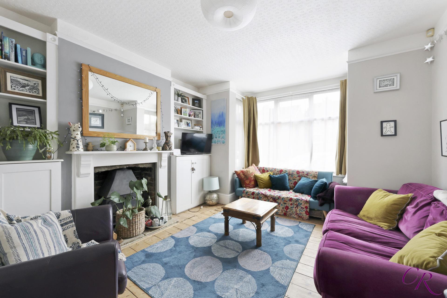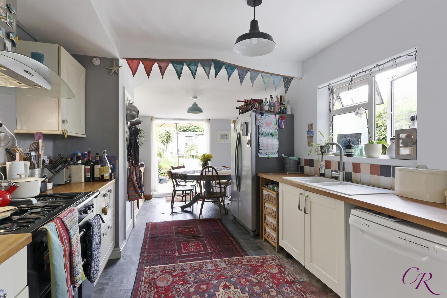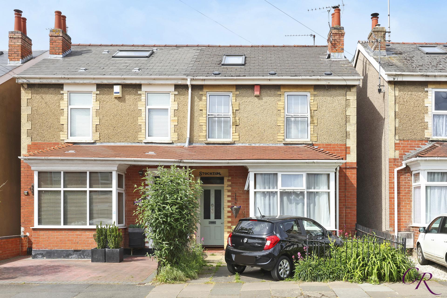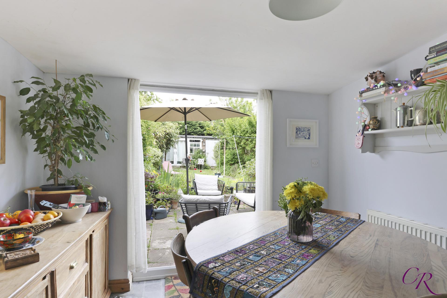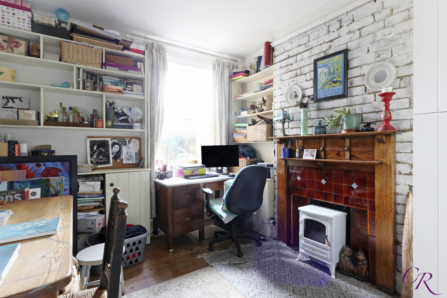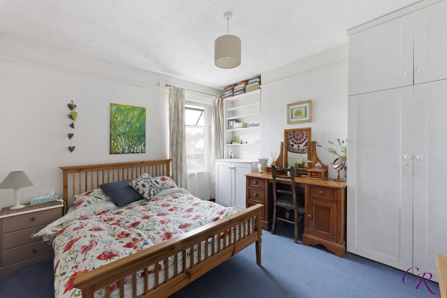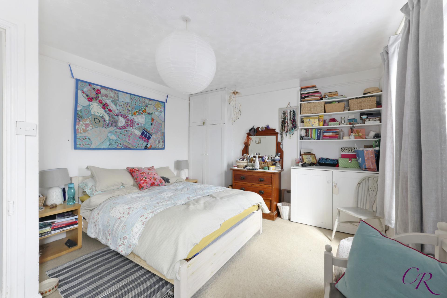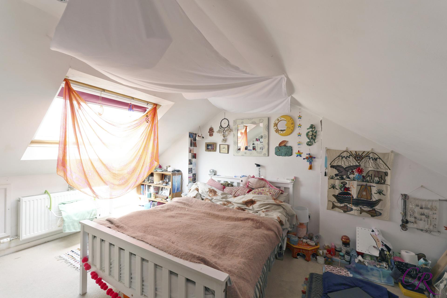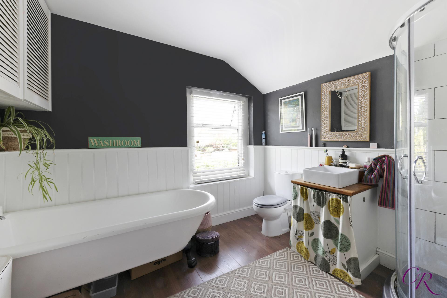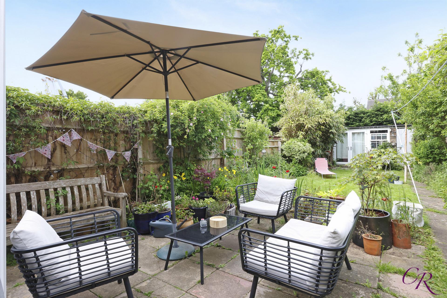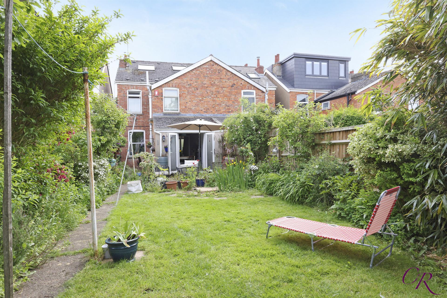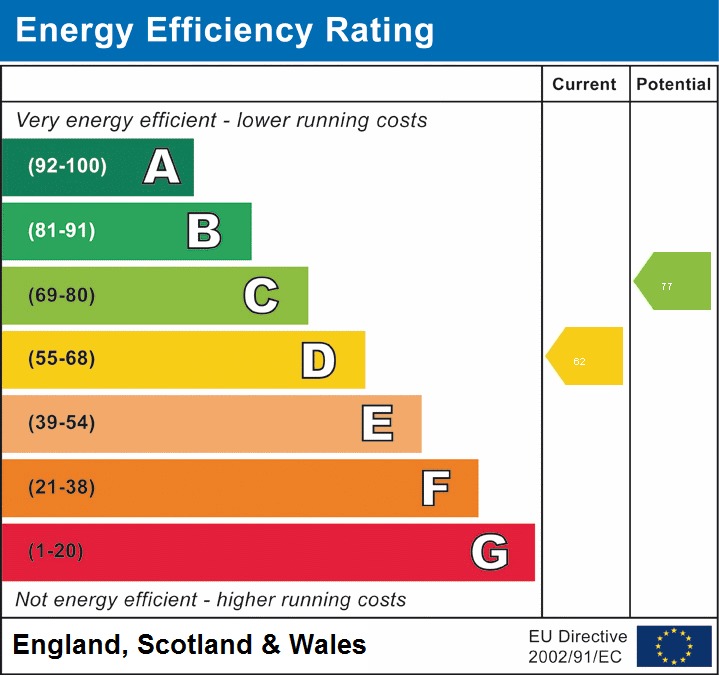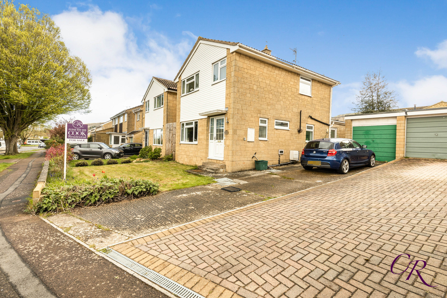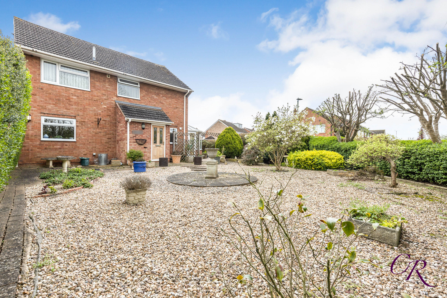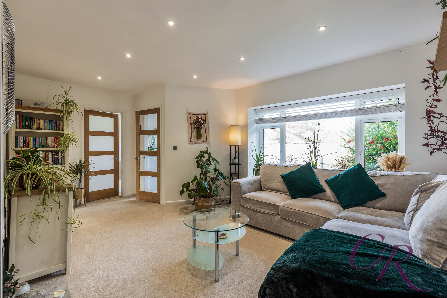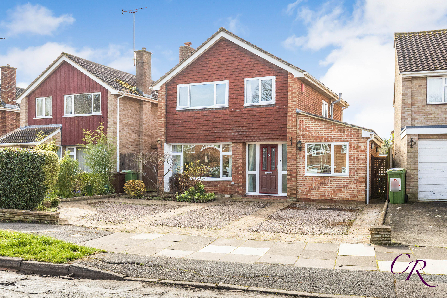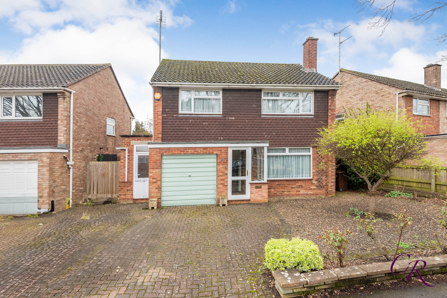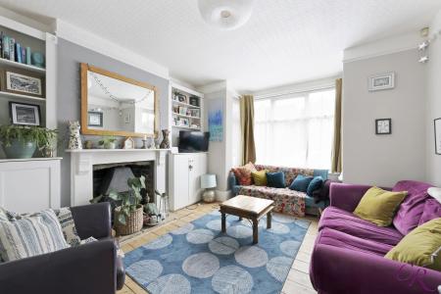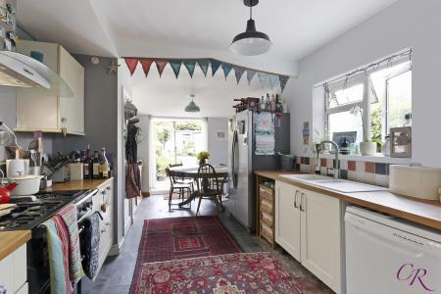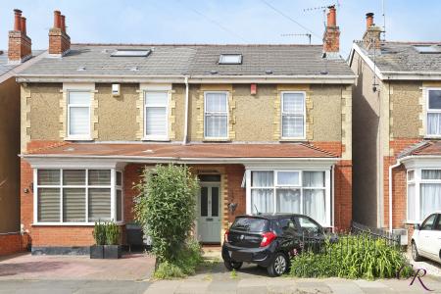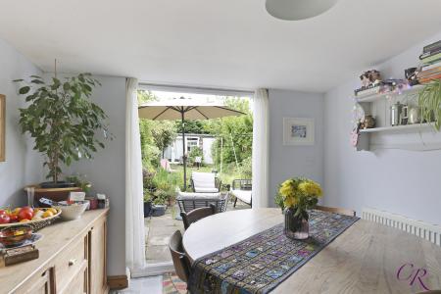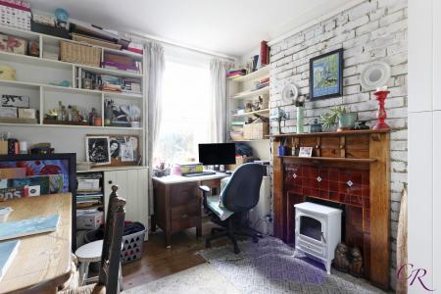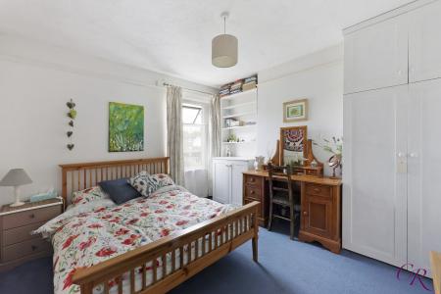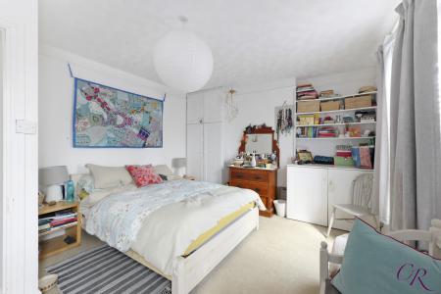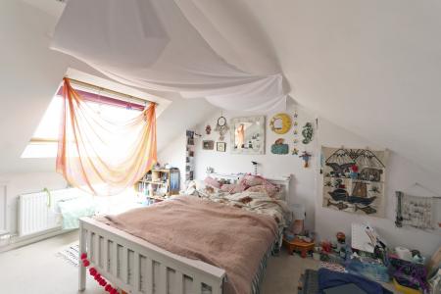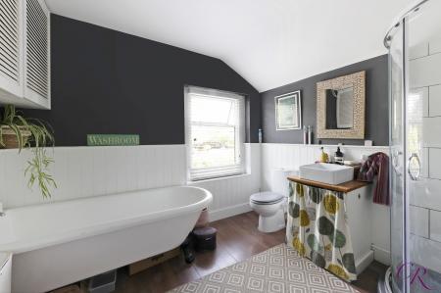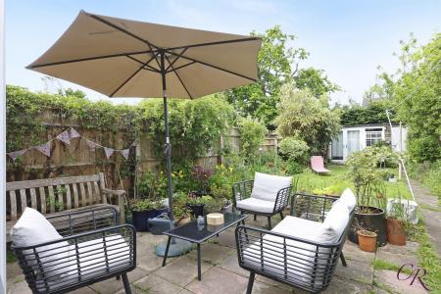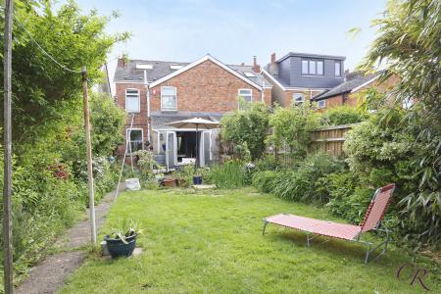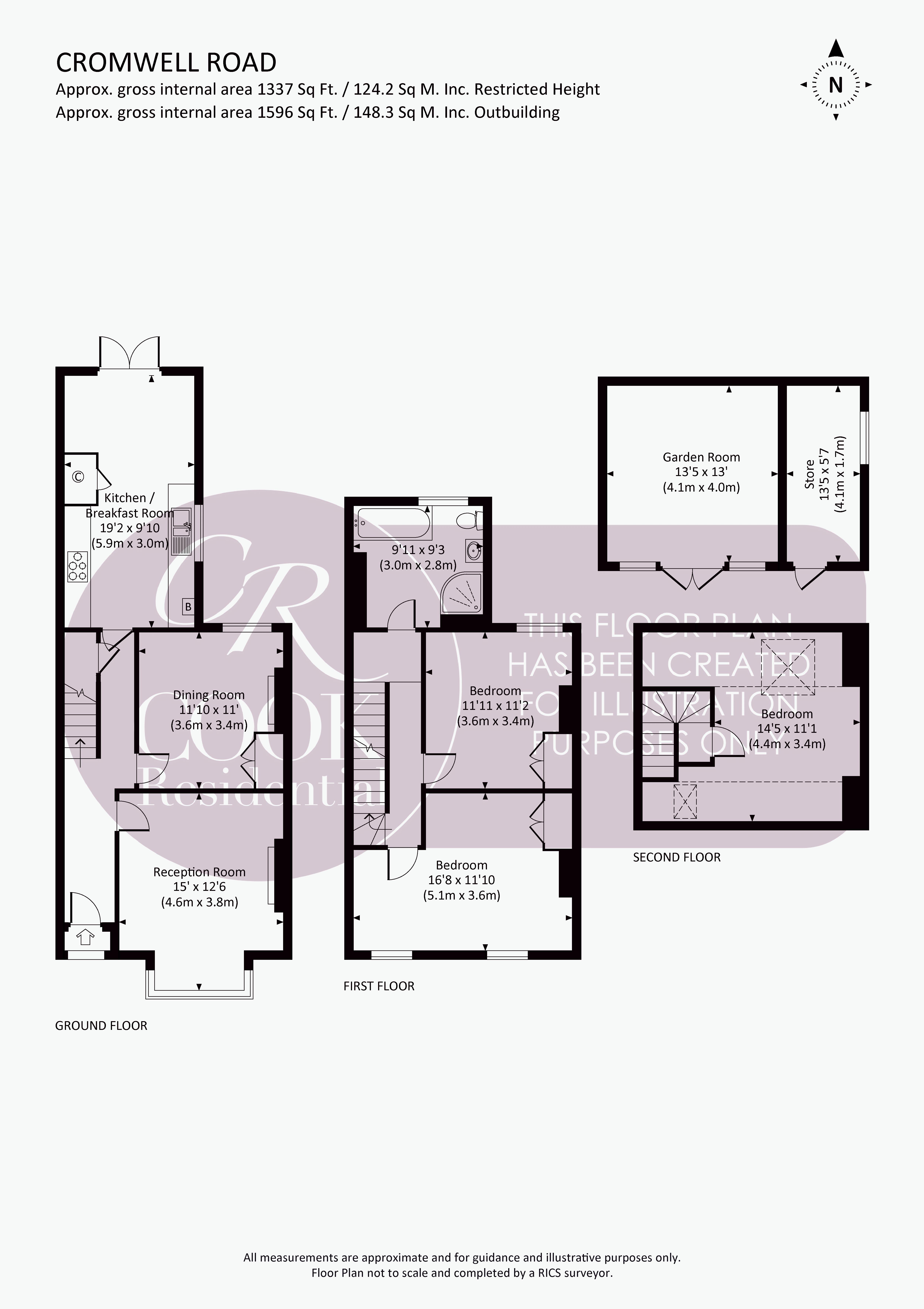- Box Bay Fronted Period Property
- Three Generous Bedrooms
- Two Recpetion Rooms
- Kitchen breakfast Room
- Enclosed Rear Garden With A Summer House
- Off Road Parking For One Vehicle
3 Bedroom Semi-Detached House for sale in Cheltenham
A period, semi-detached property situated just off Prestbury Road offering accommodation set over three levels comprising three bedrooms, two reception rooms, a kitchen-breakfast room, and a family bathroom.
The property enters a hallway with wooden floorboards, stairs leading to the first-floor landing with a storage cupboard below, and there are doors leading to the downstairs accommodation.
A box bay sitting room looks out to the front of the property and offers wooden floorboards, picture rails, a feature fireplace with an inset wood burner and built-in cupboards with shelving above each side of the chimney breast.
The dining room has views to the rear garden and offers exposed wooden floorboards, a feature fireplace, and picture rails, and there is a built-in double storage cupboard to one side of the chimney breast.
A kitchen breakfast room to the rear of the property has vinyl tile effect flooring and dual aspects with double French doors leading out to the patio area. The kitchen area offers a range of fitted wall and base units with worktops, tiled splashbacks and a ceramic sink and drainer with a mixer tap. Additional space is available for freestanding appliances such as a Range-style cooker, dishwasher, and an American-style fridge freezer.
There is also a sizeable built-in larder cupboard and space for a large dining table and chairs in the dining area.
The first-floor landing leads to two double bedrooms, the family bathroom and stairs to the second-floor bedroom.
Bedroom one is to the front of the property and has two large windows bringing in lots of natural light. There is neutral carpeting, picture rails, built-in cupboards, and storage on both sides of the chimney breast.
Bedroom two has views of the rear garden. There is carpet underfoot, picture rails, a built-in double wardrobe, and a cupboard with shelving above each side of the chimney breast.
The family bathroom offers wood effect flooring, part-panelled walls and a white suite comprising a walk-in shower unit with sliding doors, a claw foot bath, a low-level WC, a wooden vanity unit with a basin and a heated towel rail.
On the second floor is bedroom three, which is a good size. Velux windows offer views towards the hills, with neutral carpet underfoot and eaves storage.
N.B. Please note there is some restricted head height on this level.
Outside, the enclosed rear garden is laid to lawn with mature shrub borders and a patio area perfect for enjoying alfresco dining. A path leads to a wooden summer house and a store at the end of the garden. The summer house has double French doors and a sash window.
A side gate gives access to a shared pathway out to the front of the property, where there is a wrought iron fence, mature shrub borders and a driveway with off-road parking for one vehicle.
The property also benefits from gas central heating and double glazing.
Tenure- Freehold
Council Tax- C
Cheltenham is a beautiful Regency Town, famous for its many festivals, including Literature, Music, Science, Jazz and the legendary National Hunt Racing Festival, The Cheltenham Gold Cup.
In addition to its festivals, Cheltenham has an enviable reputation for its excellent schools, some internationally recognised, including the renowned Cheltenham College and Cheltenham Ladies College. The town centre boasts various local and high-street shops, eateries, bars and art galleries, attracting visitors from far and wide.
All property details, including a position on Leasehold, must be confirmed between vendor and purchaser solicitors. All measurements are approximate and for guidance purposes only.
Important information
This is a Freehold property.
Property Ref: EAXML10639_11882841
Similar Properties
3 Bedroom Detached House | Guide Price £425,000
Cook Residential are pleased to bring to market this spacious three bedroom home ideally located within the highly rega...
4 Bedroom Detached House | Guide Price £425,000
Cook Residential have the pleasure to introduce to the market this fantastic family home situated on a corner plot on Wy...
2 Bedroom Semi-Detached Bungalow | Guide Price £425,000
Located on a quiet residential cul-de-sac in the sought-after area of Pittville is this beautifully presented bungalow....
3 Bedroom Detached House | Guide Price £435,000
A well-presented, detached family home situated in the popular area of Benhall. The property, built in the 1960s, offers...
3 Bedroom Detached House | Guide Price £450,000
Cook Residential are delighted to present to the market this delightful three bedroom detached family home situated in t...
3 Bedroom Detached Bungalow | Guide Price £450,000
A well-presented, detached bungalow tucked away in a cul de sac within Charlton Kings. The accommodation offers three be...

Cook Residential (Cheltenham)
Winchcombe Street, Cheltenham, Gloucestershire, GL52 2NF
How much is your home worth?
Use our short form to request a valuation of your property.
Request a Valuation
