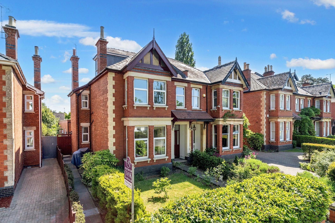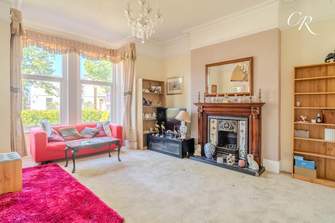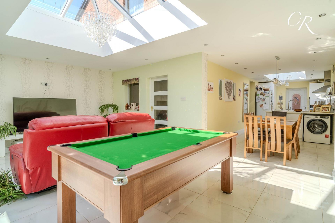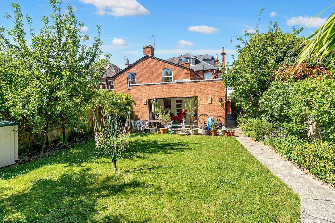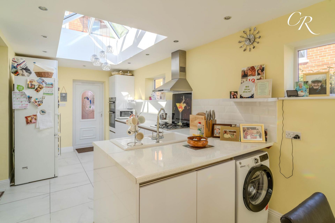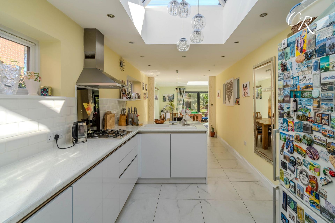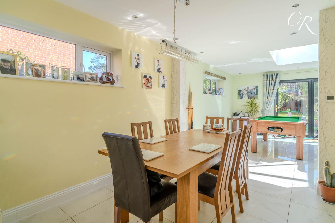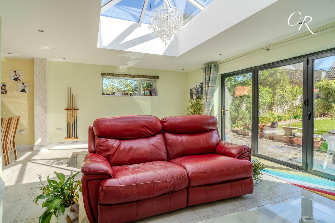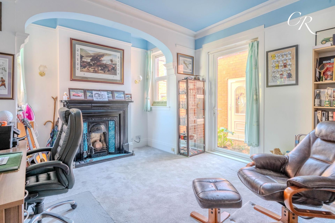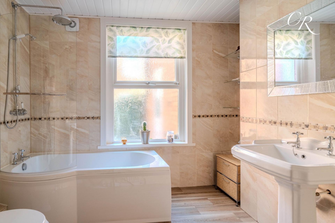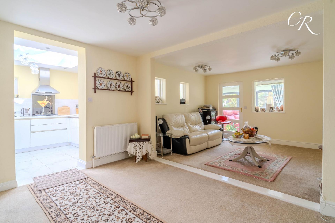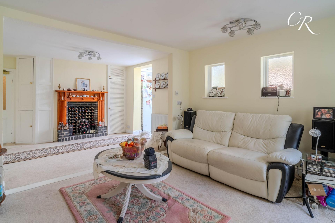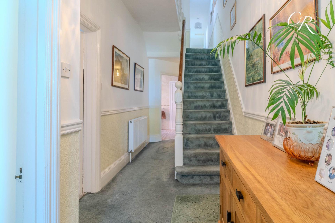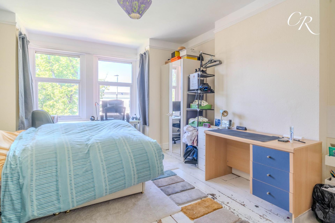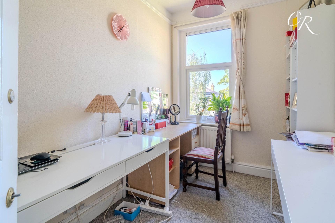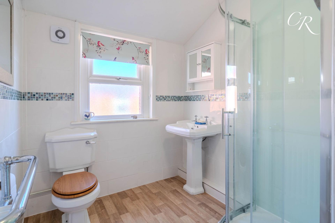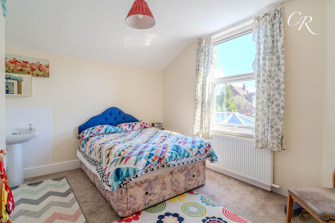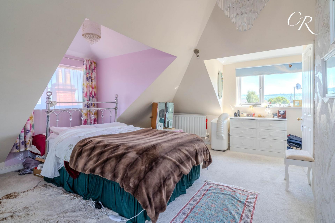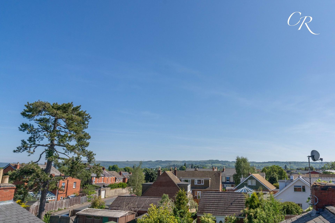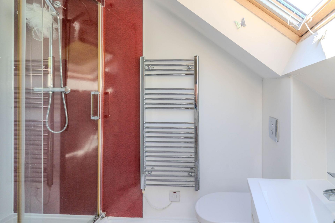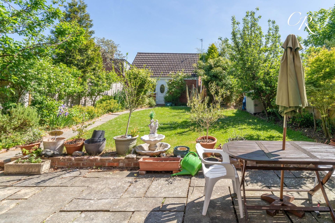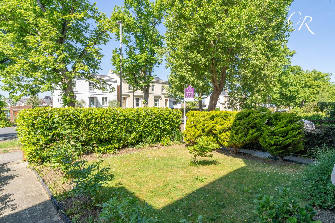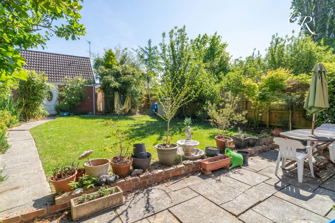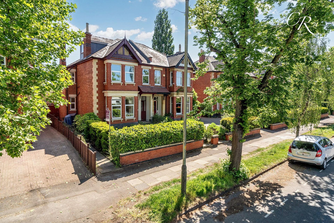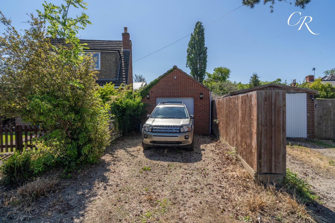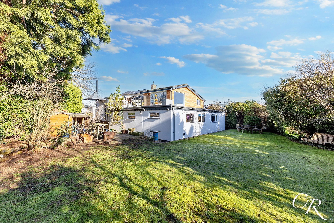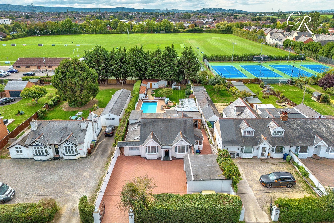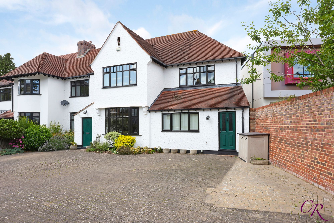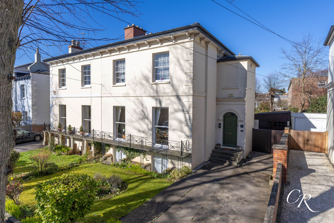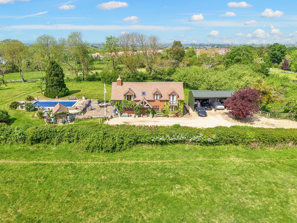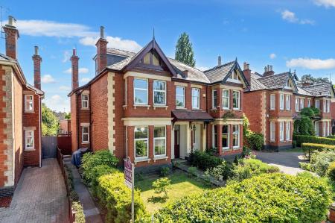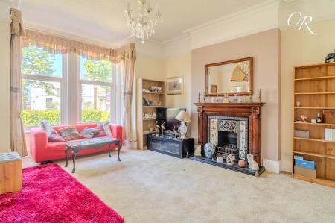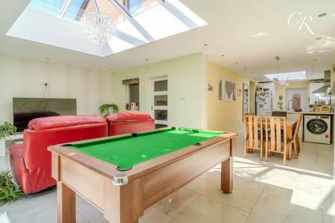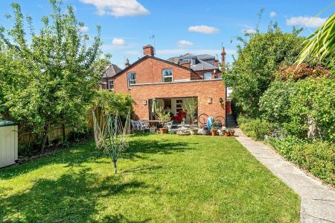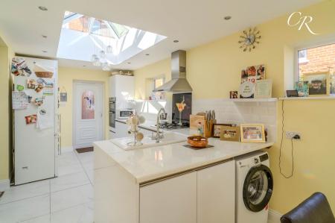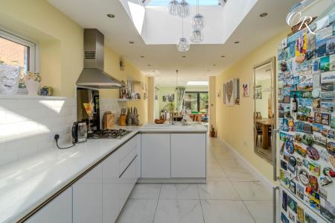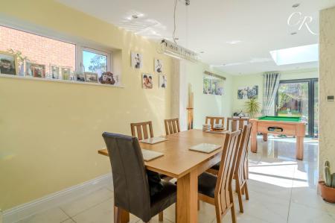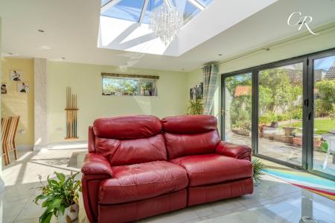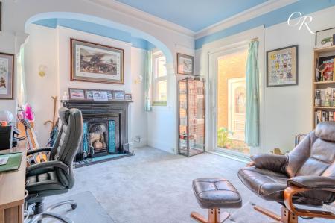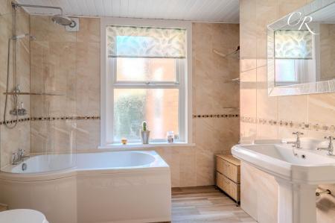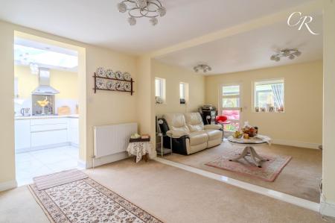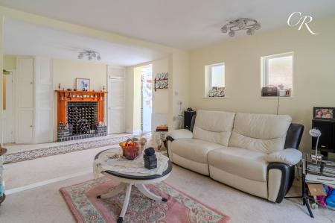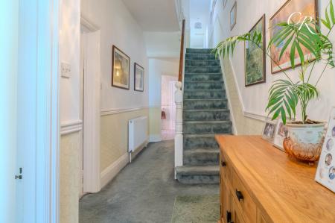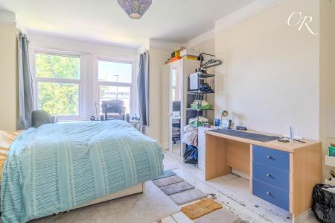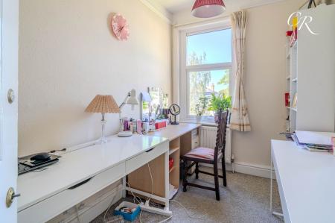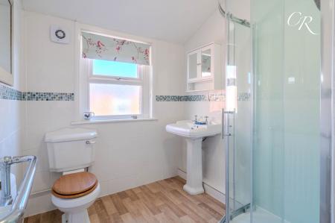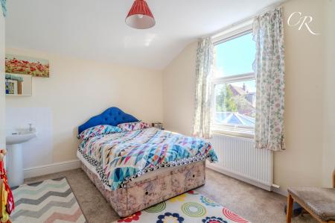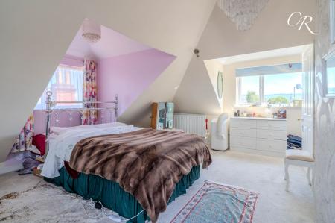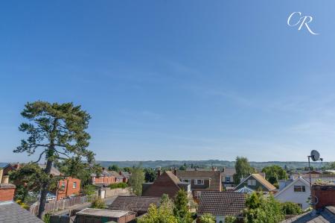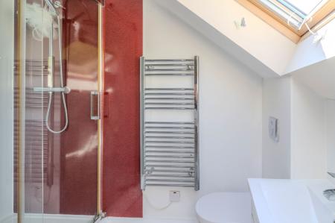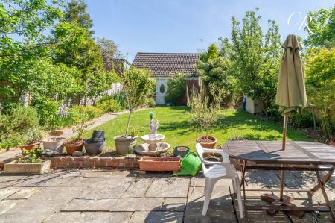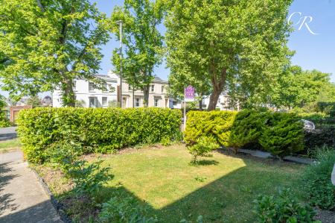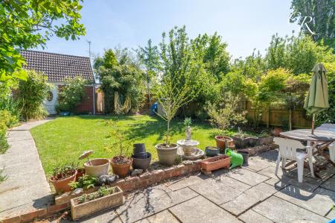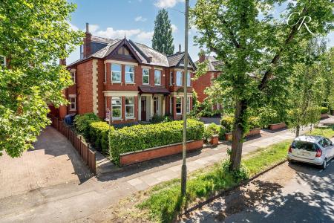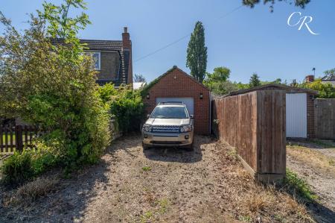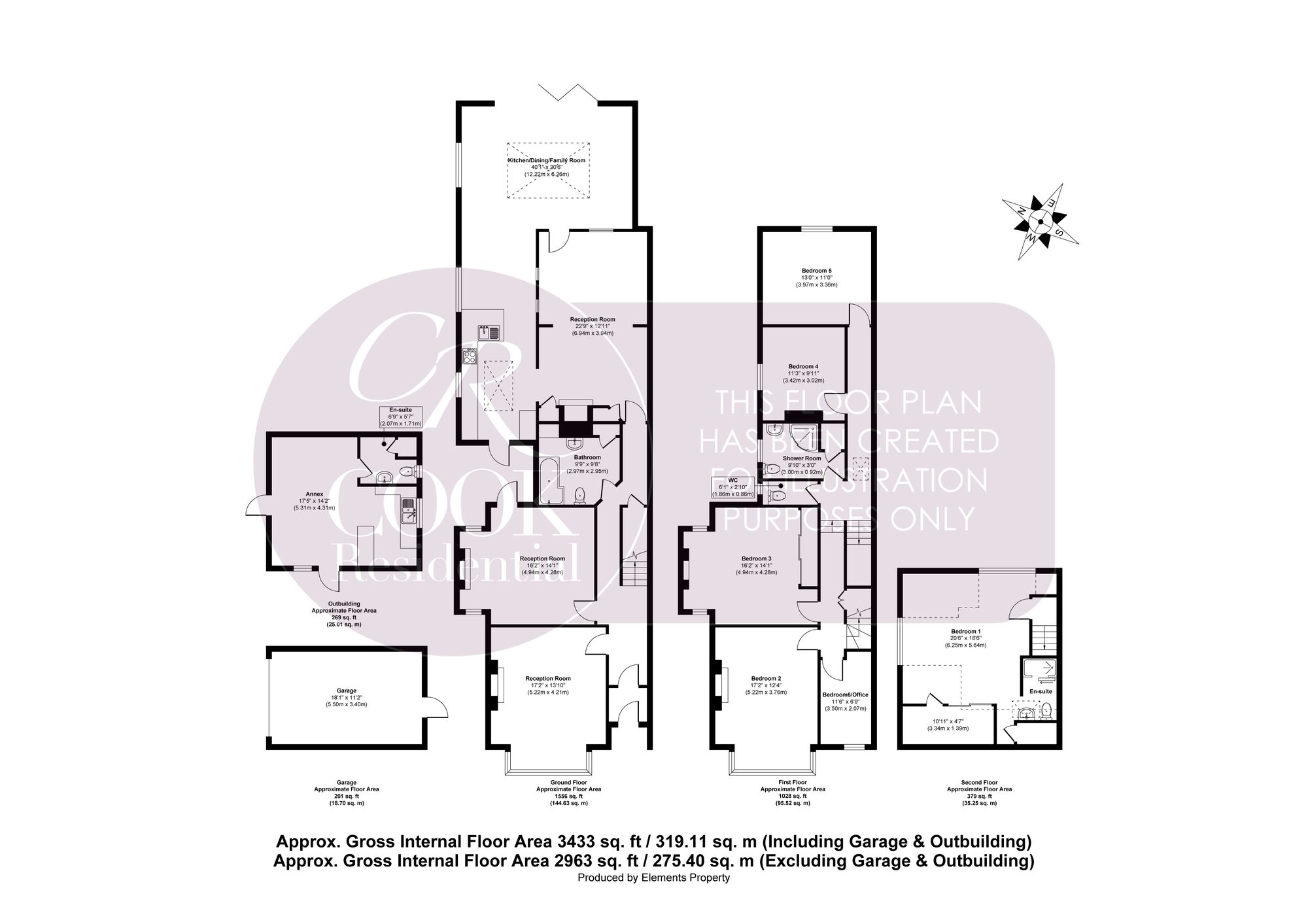- Characterful Edwardian Semi Detached Home
- Self Contained Annexe With Kitchen & Shower Room
- Front & Rear Gardens
- Six Bedrooms Plus A self Contained Annexe
- Large Detached Garage With Power
7 Bedroom Semi-Detached House for sale in Cheltenham
Situated in a desirable Edwardian enclave in Leckhampton, this beautifully presented six-bedroom semi-detached residence with a self-contained annexe offers elegant period charm blended seamlessly with modern family living. Just moments from local amenities, and OFSTED rated Outstanding Leckhampton High School, the location is as practical as it is picturesque.
Entrance Hall: A grand and welcoming entrance hallway sets the tone with high ceilings, detailed cornicing, and original features. There is generous under-stairs storage on both the ground and first floors, ideal for coats, shoes and family essentials.
Sitting Room: Located at the front of the property, this beautifully proportioned reception room features a large bay window flooding the space with natural light and a striking period fireplace, retaining the home’s Edwardian charm. A perfect space for both formal entertaining and everyday relaxation.
Office / Reception Room: Currently used as a study, this second reception room also boasts a feature fireplace and enjoys direct access to the garden. Versatile in function, it could also serve as a formal dining room or secondary lounge.
Snug: A cosy third reception space nestled beside the kitchen, ideal for reading, homework, or quiet evenings. Its proximity to the kitchen makes it the perfect spot for a family room or children's den.
Kitchen / Dining / Family Room: Forming the heart of the home, the extended kitchen/dining/family room is both stylish and functional. Finished with sleek white gloss cabinetry, complementary countertops, and fitted with an integrated oven, electric hob, and extractor fan. There's space for a fridge freezer, dishwasher and a breakfast bar, making it ideal for casual meals or morning coffee. Underfloor heating adds comfort, while the bi-fold doors open fully onto the rear garden, creating an effortless flow between indoor and outdoor living.
Ground Floor Bathroom: A practical and spacious bathroom located on the ground floor, featuring a bath with overhead shower, sink, and WC – perfect for guest use or busy family life.
First Floor Landing: The first floor provides access to five bedrooms and a family shower room with separate WC, as well as continued under-stairs storage.
Bedroom Two: A generous double bedroom situated at the front of the property, featuring a beautiful bay window and a fitted sink. High ceilings and period details continue here, offering a bright and serene retreat.
Bedroom Three: An exceptional bedroom with triple aspect windows creating an abundance of natural light. Also features a built-in sink and built-in wardrobes. making it a wonderful guest suite or teenager’s room.
Bedroom Four: Positioned at the rear, this double bedroom offers garden views and includes a fitted sink. Perfect for independent teenagers or multi-generational families.
Bedroom Five: Another double room to the rear of the house, with carpeted flooring, a sink, and views over the garden.
Bedroom Six / Office: A single bedroom, ideal as a nursery or a home office. Quiet and well-positioned within the home.
Shower Room and Separate WC: A central family shower room serves the first floor, alongside a separate WC for convenience.
Second Floor - Principal Bedroom: The second-floor suite offers a peaceful and private principal bedroom with triple aspect views, including spectacular vistas over Leckhampton Hill. The room is bright, spacious and full of character.
En-Suite: A modern en-suite shower room with WC and wash basin, serving the principal bedroom exclusively.
Outside: The front and rear gardens are well maintained and characterful. The rear garden is laid mainly to lawn, providing the ideal backdrop for family gatherings, barbecues or quiet afternoons in the sun. With ample outdoor space and a great sense of privacy, it’s perfect for entertaining or relaxing.
Self-Contained Annexe: An exceptional addition to the property, the annexe is accessed independently and offers a kitchen, shower room, and open-plan studio space suitable for guests, older children, or multi-generational living. It also enjoys its own private section of garden, adding to its sense of separation and autonomy.
Parking: A private garage with electric doors and power plus a driveway provides parking for two cars.
Council Tax Band: F
Tenure: Freehold
Location: This substantial Edwardian home is a rare opportunity to acquire an elegant and spacious residence in one of Cheltenham’s most desirable neighbourhoods. With six bedrooms, multiple receptions, a high-spec kitchen, and the flexibility of a self-contained annexe, it’s ideal for growing families or multi-generational living. The period features, high ceilings, and thoughtful modern enhancements make this a truly unique property.
Please note: All details regarding tenure and council tax bands are to be confirmed by the purchaser’s solicitor. Measurements are approximate and for guidance only.
Energy Efficiency Current: 63.0
Energy Efficiency Potential: 77.0
Important Information
- This is a Freehold property.
- This Council Tax band for this property is: F
Property Ref: 4a0612a0-068b-4aa8-9c84-769a18e9712b
Similar Properties
5 Bedroom Detached House | Guide Price £995,000
4 Bedroom Detached Bungalow | Guide Price £875,000
"Stunning single-storey detached home with versatile layout, landscaped gardens, outdoor pool, and multiple outbuildings...
4 Bedroom Semi-Detached House | Guide Price £850,000
Battledown Approach, Cheltenham, GL52
6 Bedroom Semi-Detached House | Guide Price £1,250,000
Historical Georgian home in exclusive Battledown area with 6 beds, 3 receptions, landscaped garden & versatile lower lev...
4 Bedroom Detached House | Guide Price £1,295,000
Exquisite 4-bed residence on 3 acres in Leckhampton's AONB. Private grounds with lake, pool, gym, and stunning views. El...

Cook Residential (Cheltenham)
Winchcombe Street, Cheltenham, Gloucestershire, GL52 2NF
How much is your home worth?
Use our short form to request a valuation of your property.
Request a Valuation
