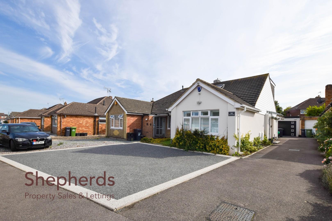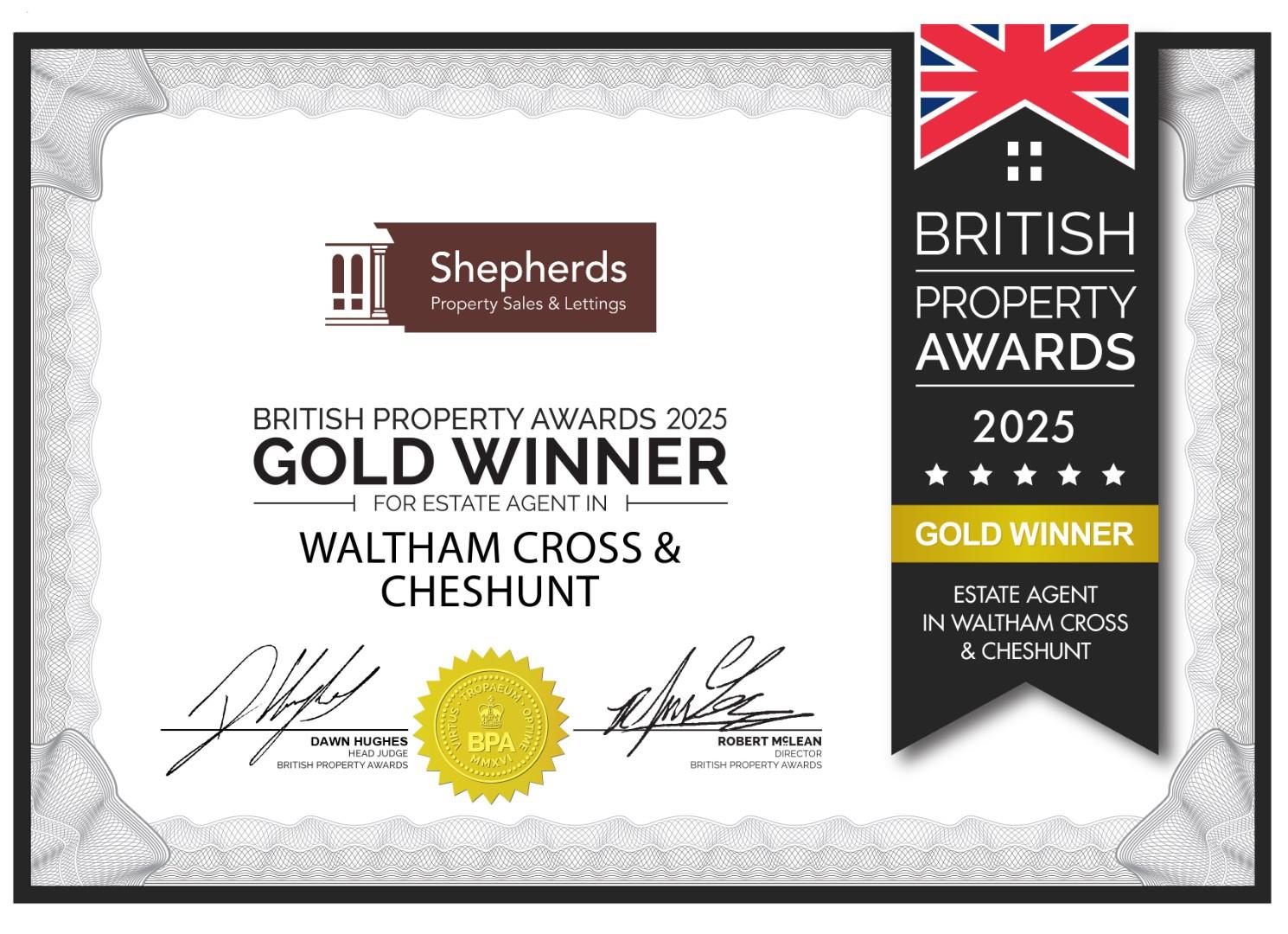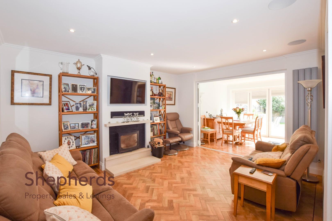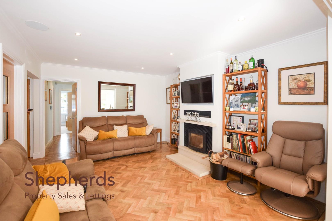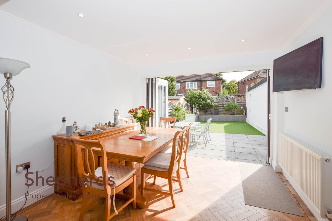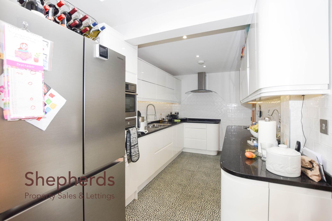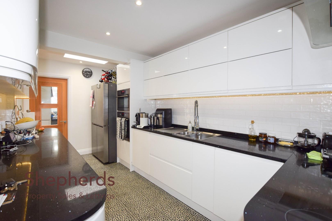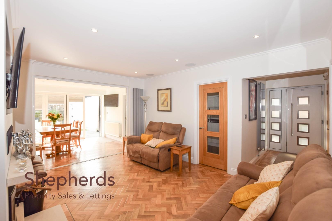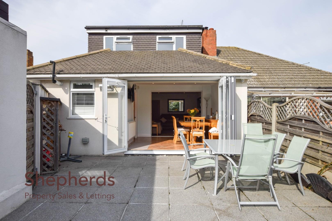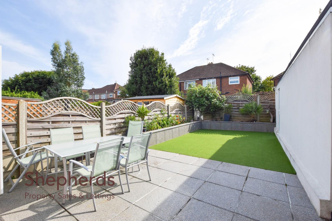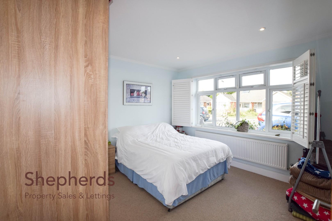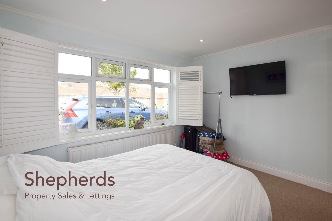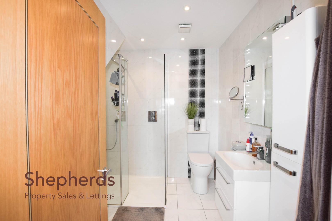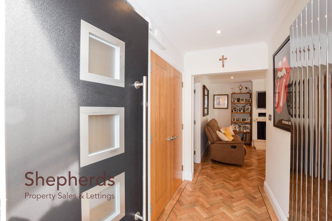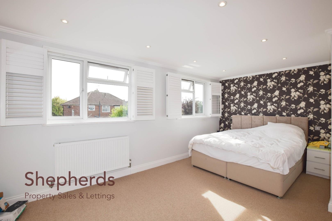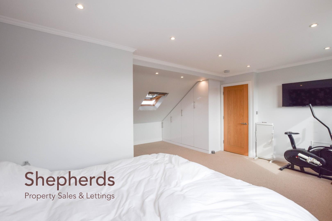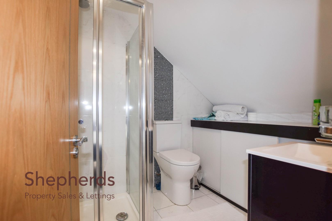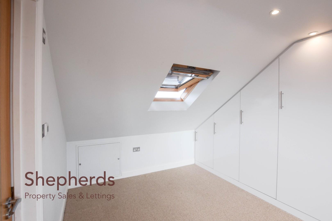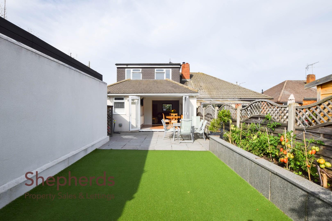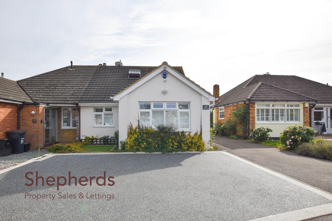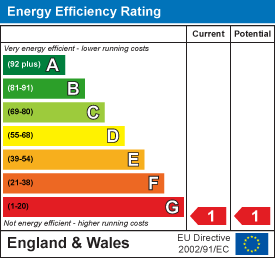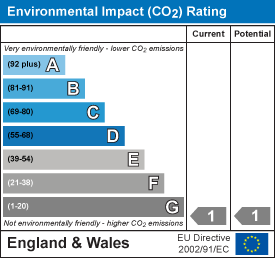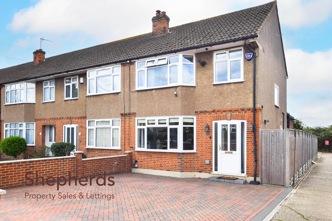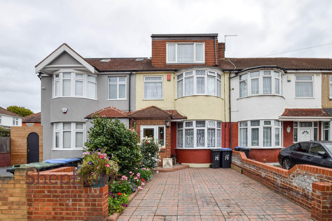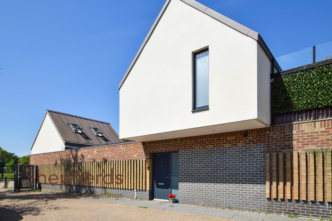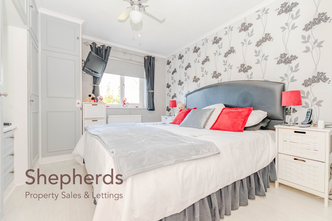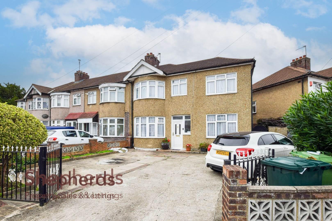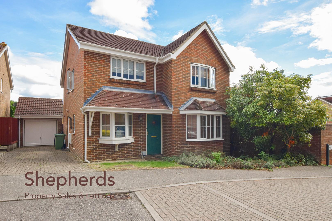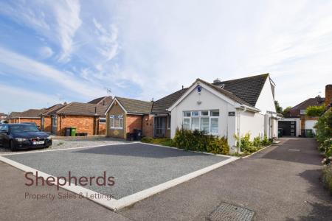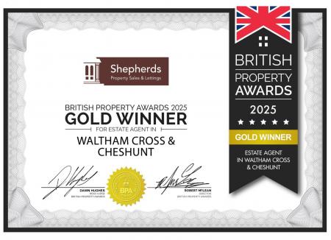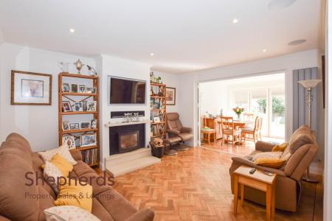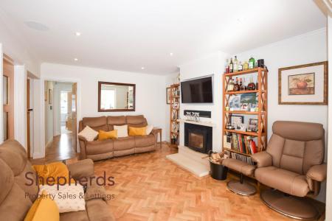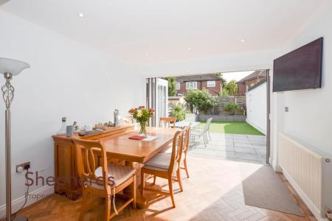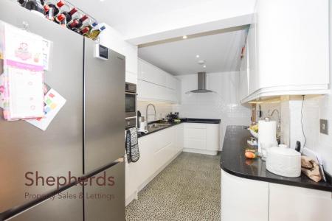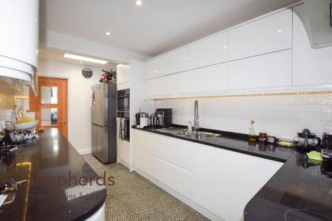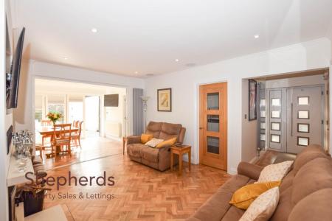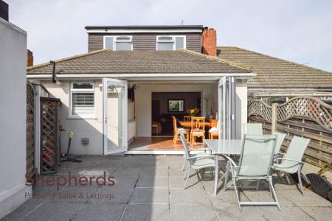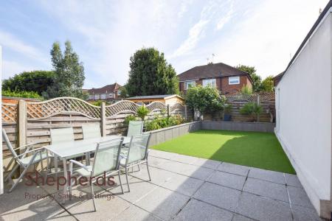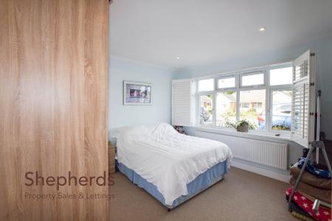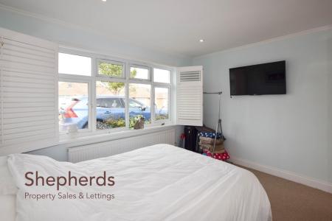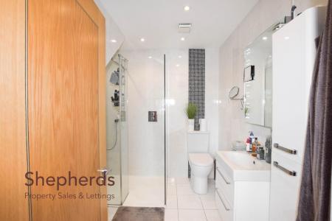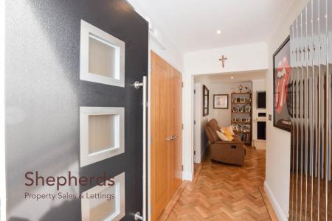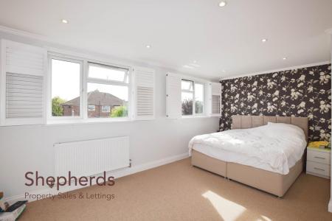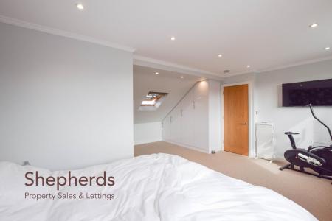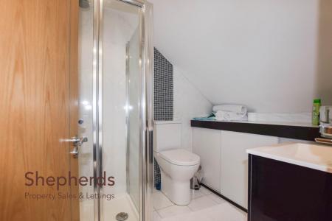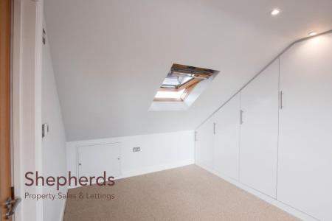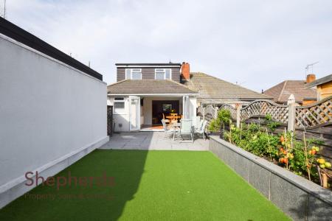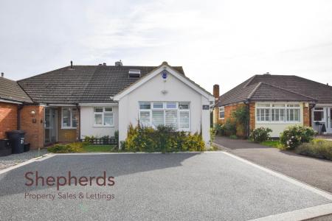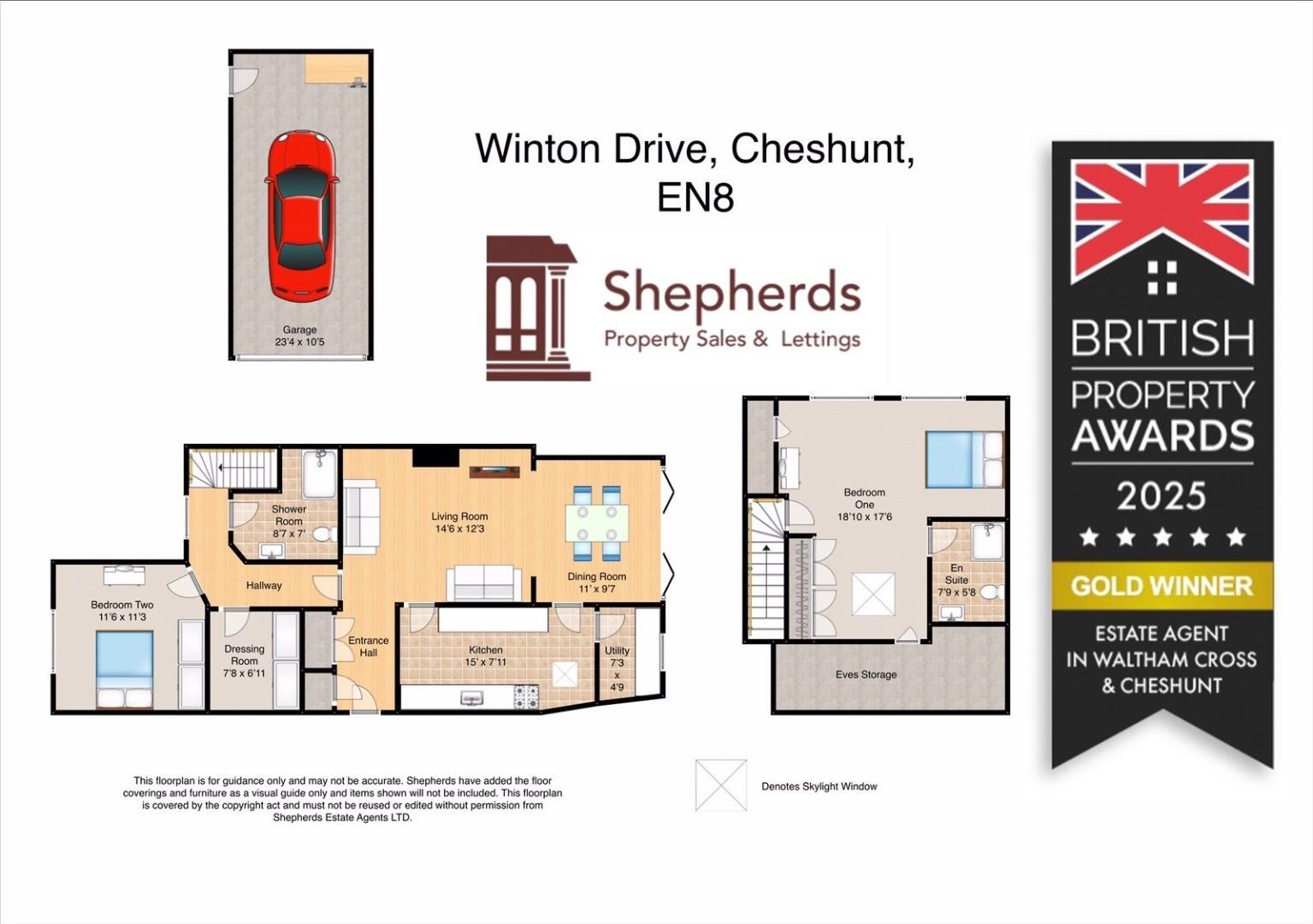- Stylish & Well Finished Semi Detached Bungalow
- Two Double Bedrooms
- Bright & Airy Living Room
- Generous Kitchen With Separate Utility Room
- Bi-fold Doors Opening To A South-facing Rear Garden
- Ground Floor Second Bedroom With Dedicated Dressing Room
- Private Driveway With Space For Multiple Vehicles Plus Garage
- Integrated Sonos Sound System & CCTV
- Stones Throw From " The Old Pond" & Cheshunt Train Station
2 Bedroom Semi-Detached Bungalow for sale in Cheshunt
This stylish and well-finished two-bedroom chalet bungalow offers accommodation arranged over two floors and ideally situated close to popular amenities and transport links. The ground floor boasts a bright and airy living room, which opens seamlessly into the dining area. Bi-fold doors complement this room, opening onto the south-facing rear garden, creating an ideal setting for entertaining or relaxing. The generous sized kitchen has the added luxury of a separate utility room. Off the hallway, you have the second bedroom, with a dedicated dressing room and a modern shower room. Upstairs is devoted to the principle bedroom , complete with a modern en suite shower room and eaves storage. The property has been finished to a high standard throughout, with underfloor heating in the kitchen, shower room and en suite. The living room is enhanced with ceiling-integrated speakers connected to a Sonos system, while CCTV is also connected. To the front of the property, there is a private driveway with space for multiple vehicles, as well as a shared driveway, allowing access to the garage. The property is ideally located a stones throw from " The Old Pond " and Cheshunt Train Station.
Front Door -
Entrance Hall -
Living Room - 4.42m x 3.73m (14'6 x 12'3) -
Dining Room - 3.35m x 2.92m (11' x 9'7) -
Kitchen - 4.57m x 2.41m (15' x 7'11) -
Utility Room - 2.21m x 1.45m (7'3 x 4'9) -
Hallway -
Bedroom Two - 3.51m x 3.43m (11'6 x 11'3 ) -
Dressing Room - 2.34m x 2.11m (7'8 x 6'11 ) -
Shower Room - 2.62m x 2.13m' (8'7 x 7'') -
Upstairs -
Bedroom One - 5.74m x 5.33m (18'10 x 17'6) -
En Suite - 2.36m x 1.73m (7'9 x 5'8) -
Eves Storage -
External -
South Facing Rear Garden -
Private Front Driveway -
Shared Side Driveway -
Garage - 7.11m x 3.18m (23'4 x 10'5) -
Property Ref: 454685_34157117
Similar Properties
3 Bedroom End of Terrace House | Offers in excess of £550,000
Situated within the ever popular Goffs Oak, this well-maintained three bedroom home offers the perfect balance of space,...
5 Bedroom Terraced House | £549,995
A large five bedroom home, offering fantastic living space throughout, a front driveway and a double garage with rear ac...
Great Cambridge Road, Cheshunt
4 Bedroom End of Terrace House | £535,000
Built in 2020, is this immaculate and high specification four bedroom home, which has been meticulously designed to suit...
4 Bedroom Link Detached House | POA
A tastefully extended 4 Bedroom detached house in a cul de sac location with easy access to the A10 and Brookfield Farm....
5 Bedroom End of Terrace House | £599,995
Shepherds are pleased to market this four/five bedroom home, offering ample living accommodation throughout and a short...
Nutwood Gardens, West Cheshunt
4 Bedroom Detached House | £610,000
A Chain Free four bedroom detached family home, situated in a premium cul de sac within West Cheshunt. The property has...

Shepherds Estate Agent Limited (Cheshunt)
1 High Street, Cheshunt, Hertfordshire, EN8 0BY
How much is your home worth?
Use our short form to request a valuation of your property.
Request a Valuation
