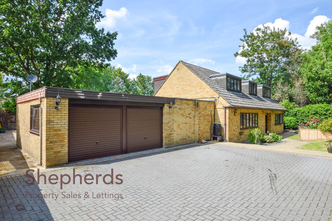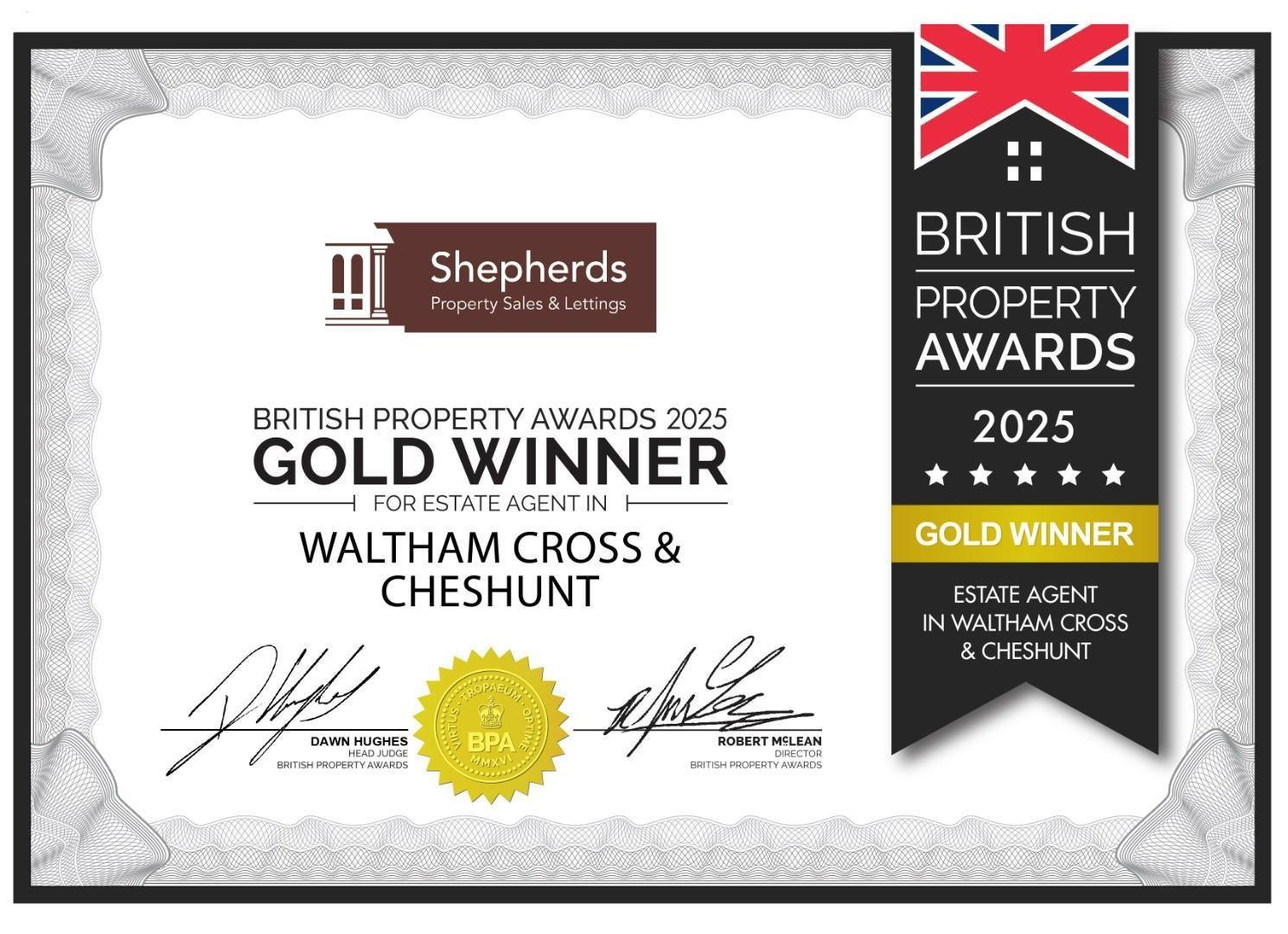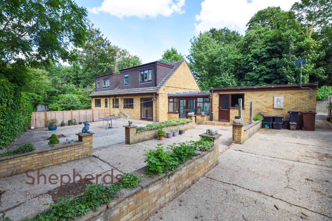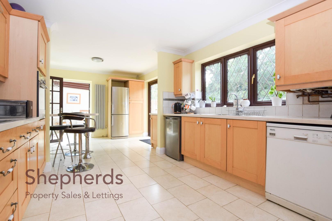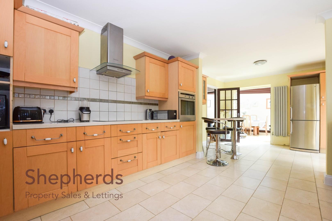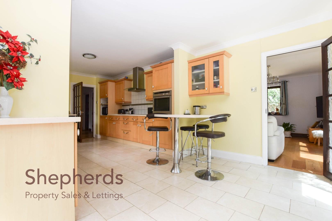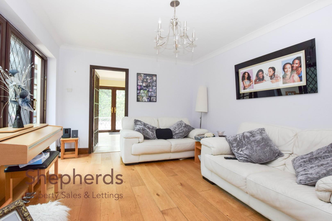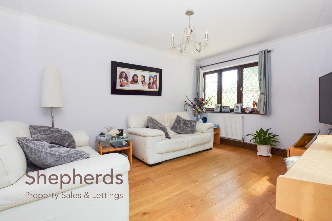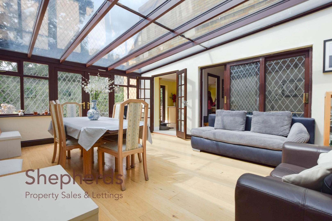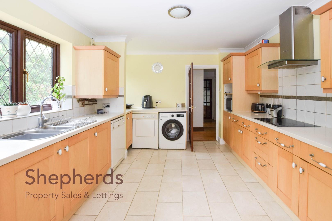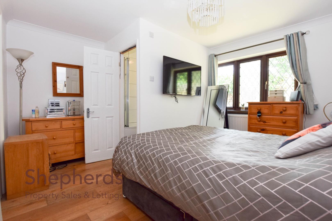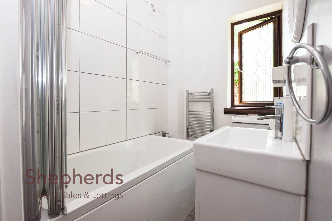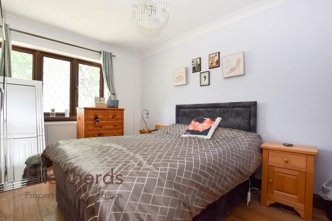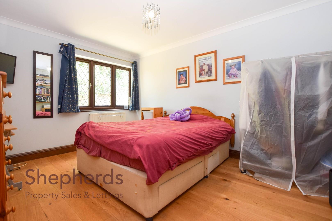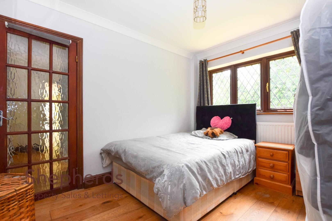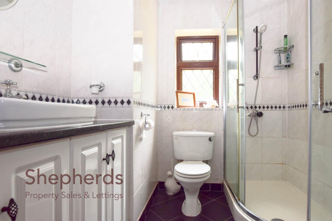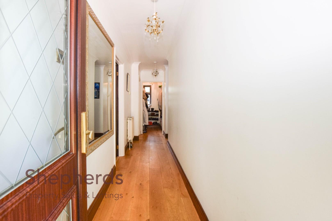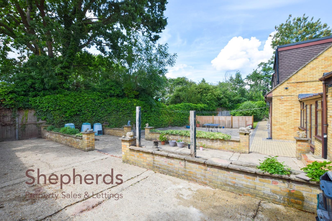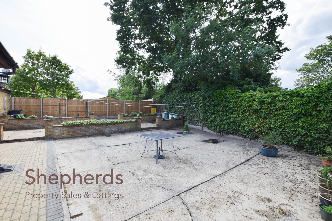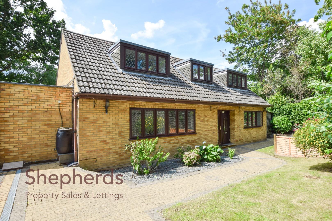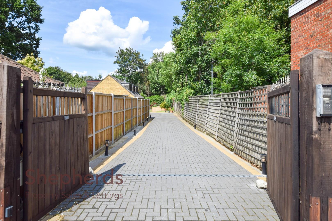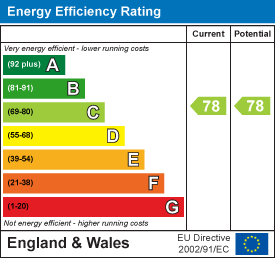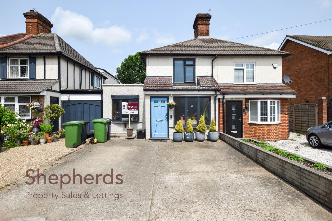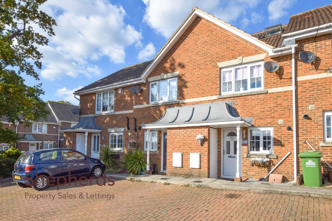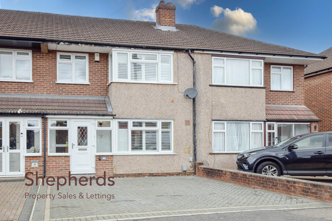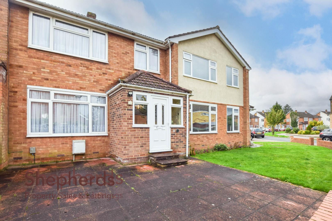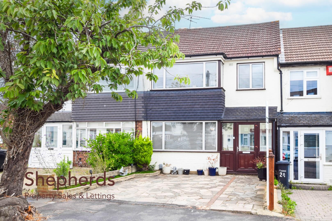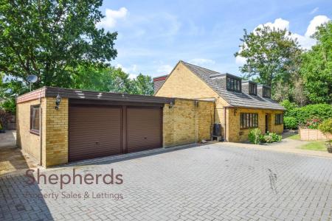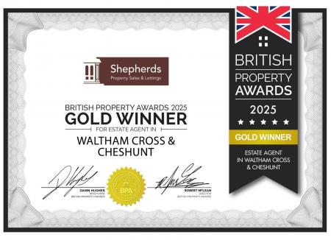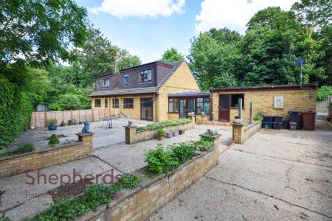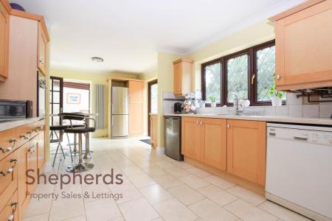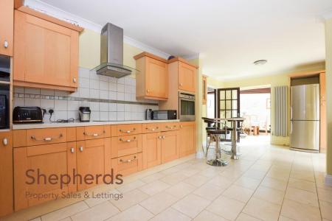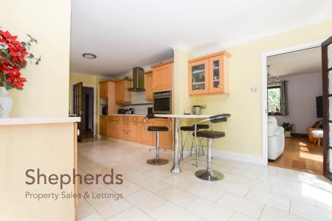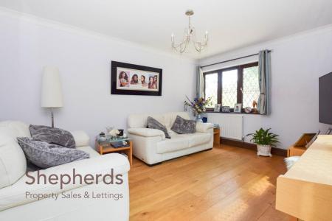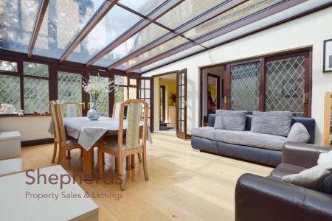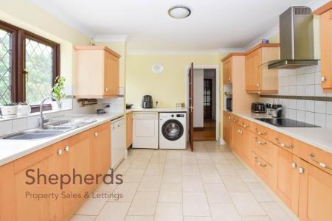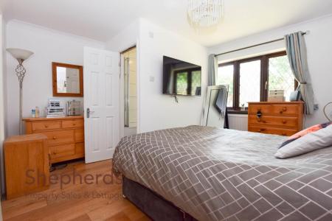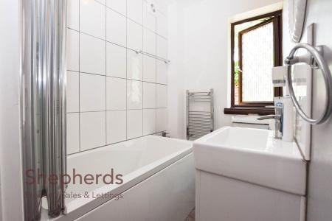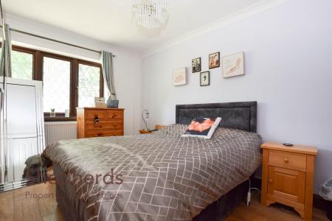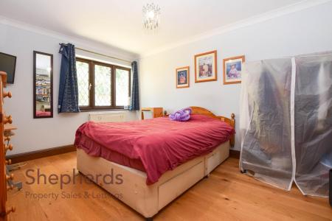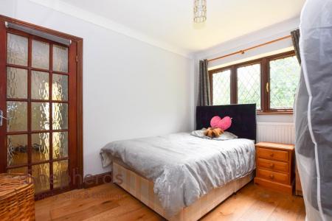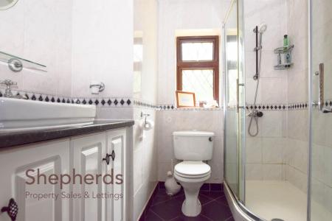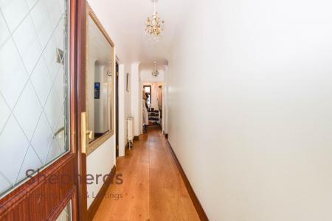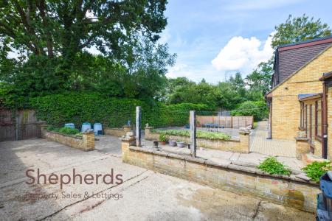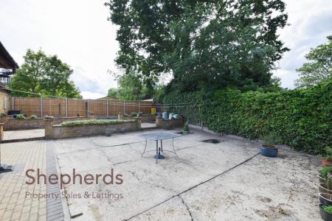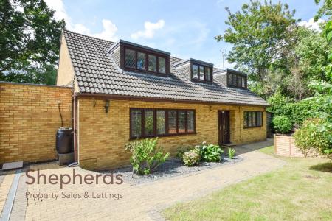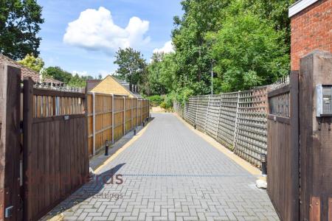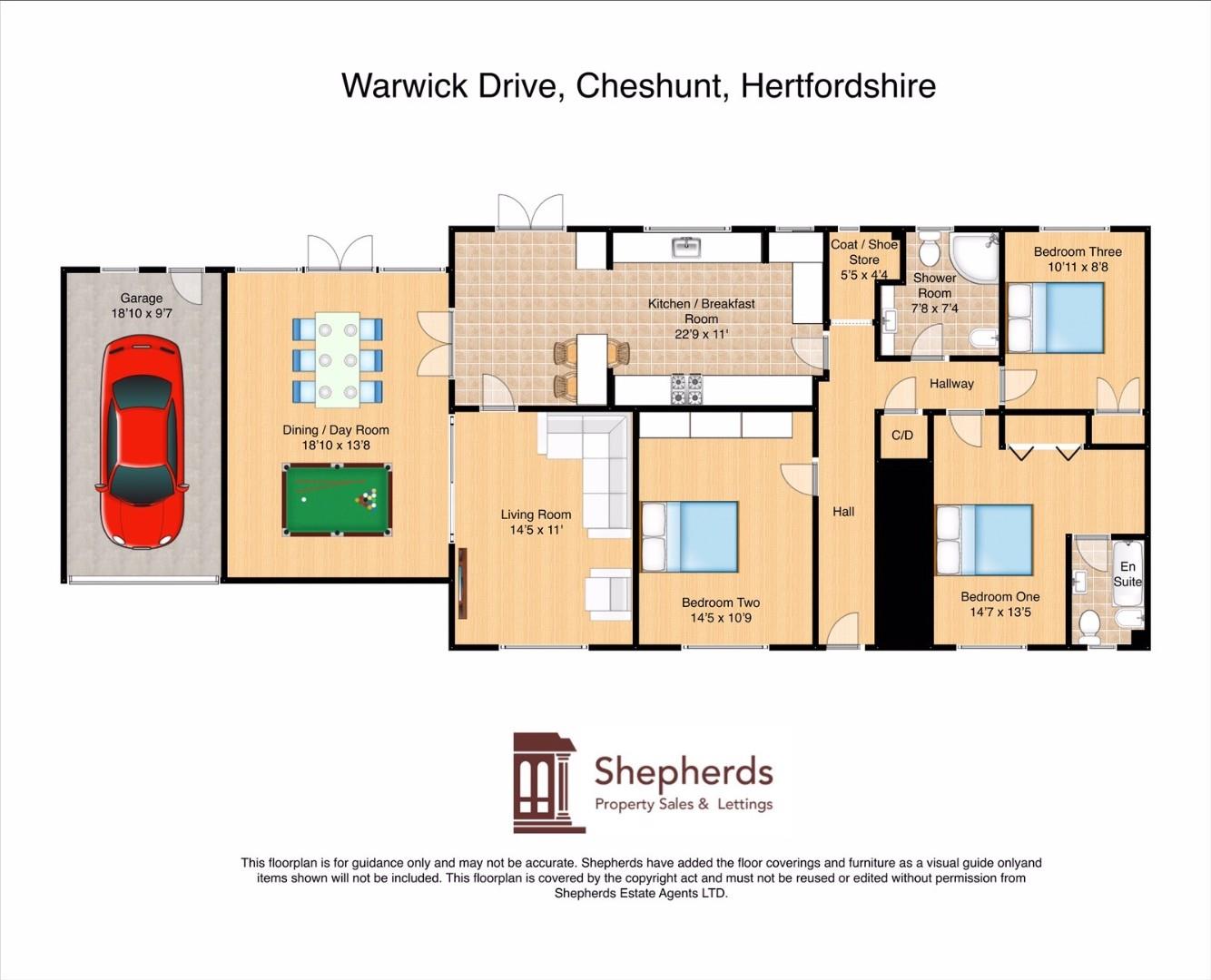- Three-Bedroom Ground Floor Apartment
- Large Private Rear Garden
- Garage And Parking Space
- Spacious Kitchen/Breakfast Room
- Versatile Dining/Day Room
- En Suite To Principal Bedroom
- No Ground Rent Or Service Charge
- 999 Year Lease
- Chain Free Sale
3 Bedroom Maisonette for sale in Cheshunt
A rare opportunity to acquire this substantial and versatile three-bedroom ground floor garden apartment, offering an impressive amount of living space alongside a larger than average rear garden, a garage, and allocated parking space. The property is privately set behind a gated entrance and provides a unique blend of apartment convenience and the feel of a traditional home. Internally, the apartment features a spacious kitchen/breakfast room, a flexible dining/day room, and a living room. There are three well-proportioned bedrooms, including a generous principal bedroom with en suite bathroom, as well as a further modern shower room to serve the remaining bedrooms. With its private outdoor space, well-balanced layout, and rare inclusion of both a garage and parking, this property presents an excellent opportunity that must be seen to be fully appreciated! Cheshunt High Street and Train Station are within easy reach, as well as local schooling and further transport links. NO SERVICE CHARGE OR GROUND RENT - SHARE OF FREEHOLD - 999 YEAR LEASE - TO BE SOLD CHAIN FREE.
Gated Entrance -
Shared Driveway -
Ground Floor -
Front Door -
Kitchen / Breakfast Room - 6.93m x 3.35m (22'9 x 11' ) -
Dining / Day Room - 5.74m x 4.17m (18'10 x 13'8) -
Living Room - 4.39m x 3.35m (14'5 x 11' ) -
Bedroom One - 4.45m x 4.09m (14'7 x 13'5) -
En Suite -
Bedroom Two - 4.39m x 3.28m (14'5 x 10'9) -
Bedroom Three - 3.33m x 2.64m (10'11 x 8'8) -
Shower Room - 2.34m x 2.24m (7'8 x 7'4) -
Coat / Shoe Store - 1.65m x 1.32m (5'5 x 4'4) -
Outside -
Parking Space -
Garage - 5.74m x 2.92m (18'10 x 9'7) -
Rear Garden -
Property Ref: 454685_33940695
Similar Properties
3 Bedroom Semi-Detached House | Guide Price £450,000
GUIDE PRICE - £450,000 - £465,000. Shepherds are pleased to offer this three bedroom semi-detached home, offering spacio...
3 Bedroom Terraced House | £450,000
Shepherds are pleased to offer this well presented three-bedroom extended home on Rogers Close in West Cheshunt . A spac...
3 Bedroom Terraced House | £409,950
This charming extended family home offers an excellent opportunity for families looking to settle in a convenient and de...
3 Bedroom Terraced House | £460,000
A well presented extended 3 bedroom home, which offers scope for further extensions (stpp). The ground floor has an fron...
3 Bedroom Terraced House | £460,000
Shepherds are delighted to present this recently refurbished three-bedroom terraced home. Finished to a high standard th...
4 Bedroom Terraced House | £465,000
Located in the highly sought-after area of West Cheshunt, this spacious four-bedroom home offers a fantastic opportunity...

Shepherds Estate Agent Limited (Cheshunt)
1 High Street, Cheshunt, Hertfordshire, EN8 0BY
How much is your home worth?
Use our short form to request a valuation of your property.
Request a Valuation
