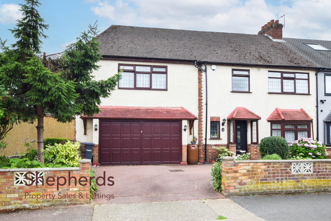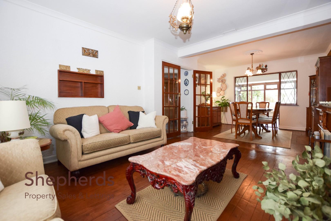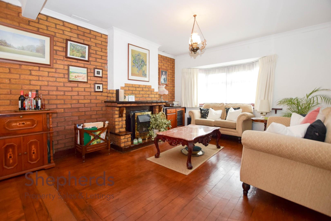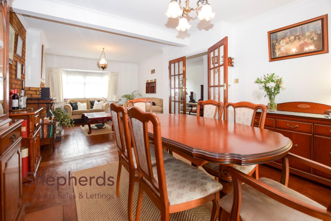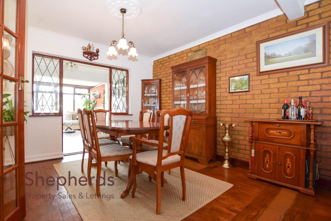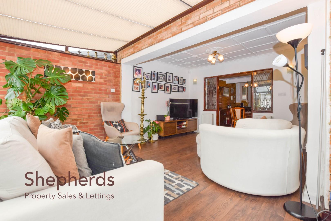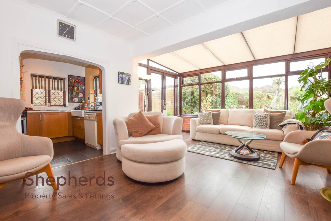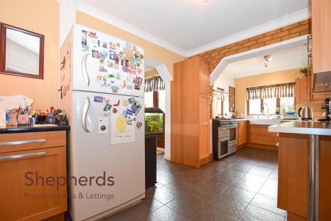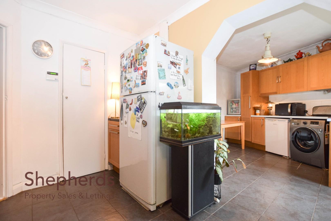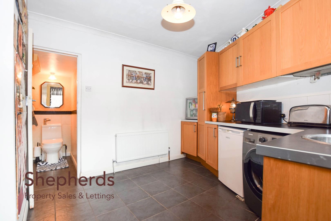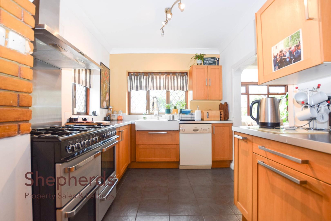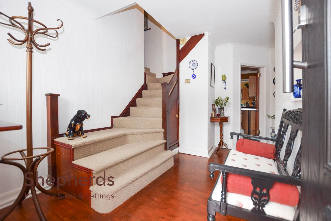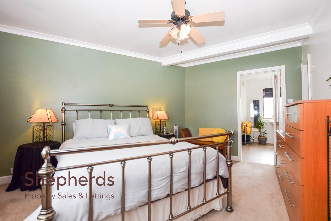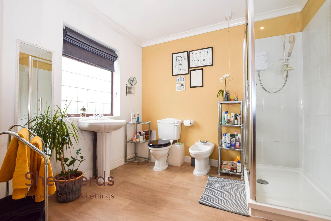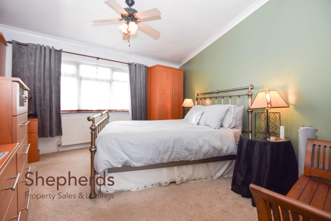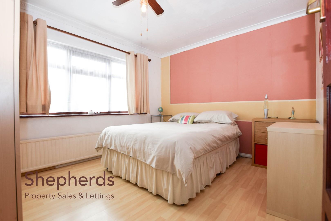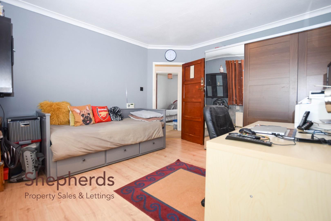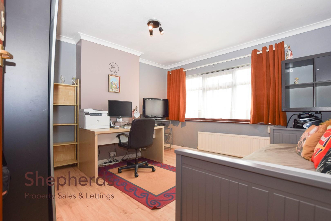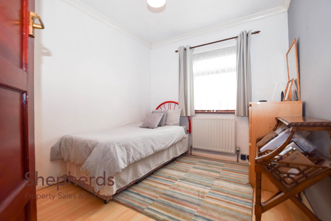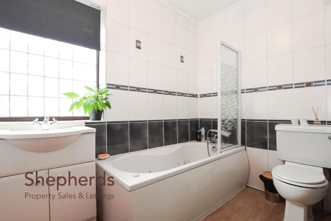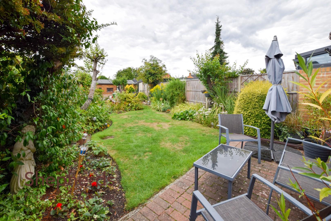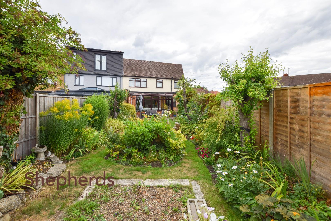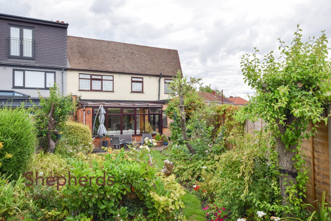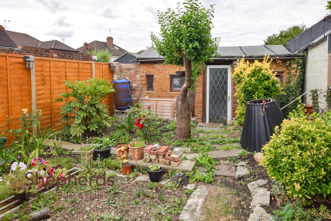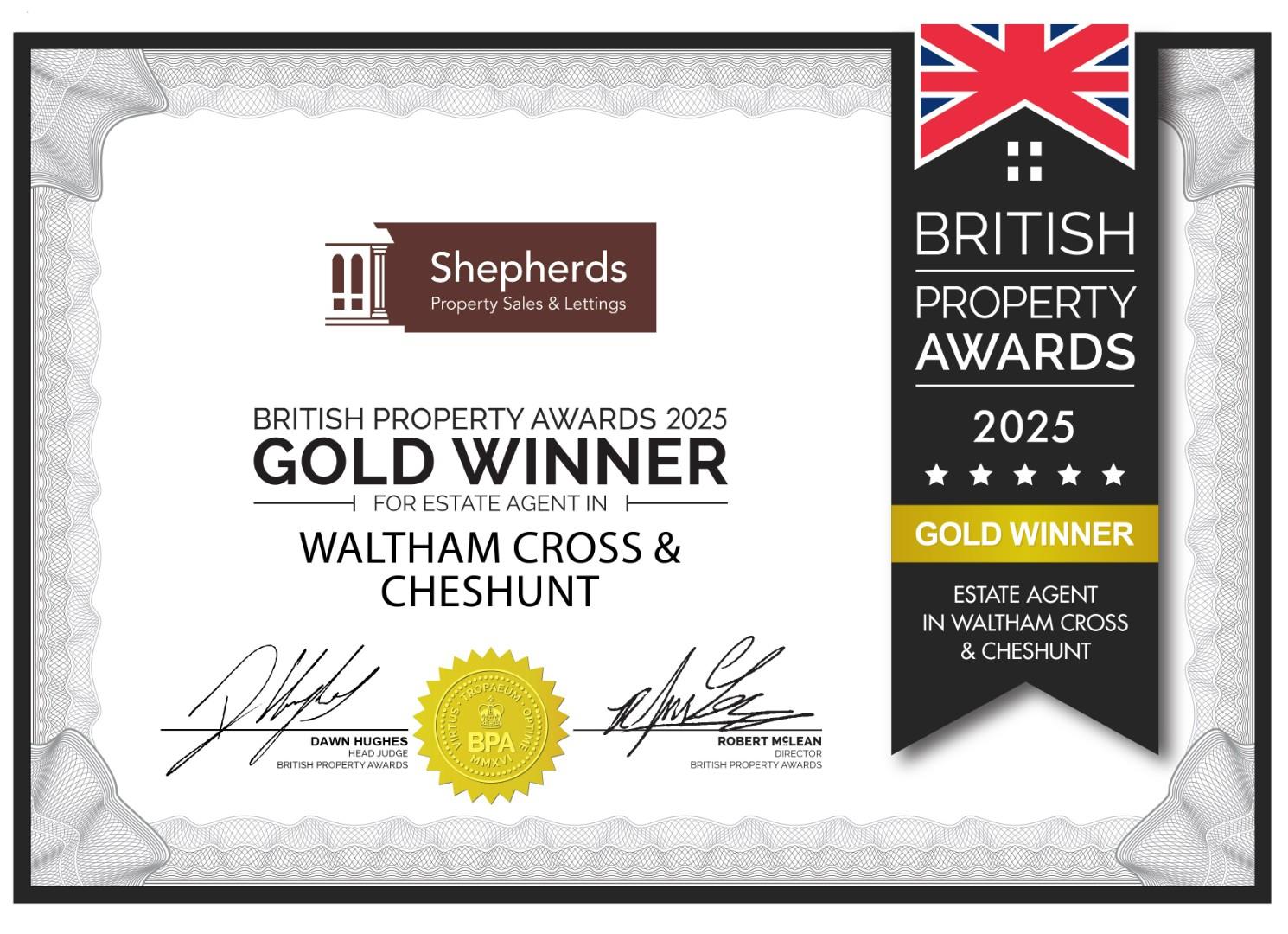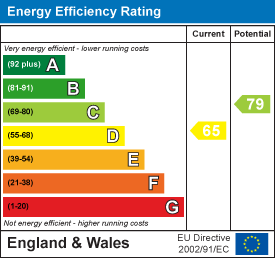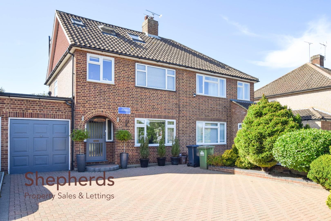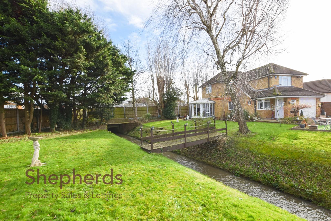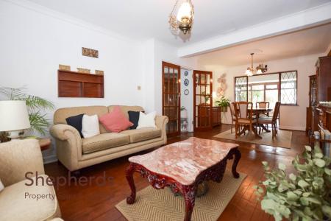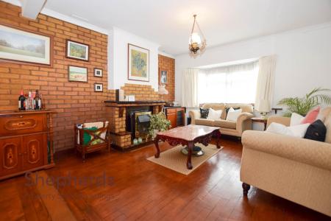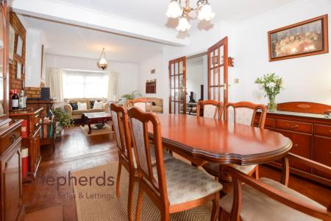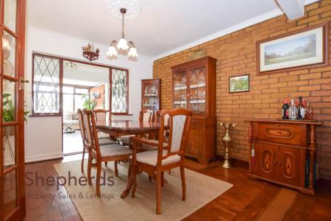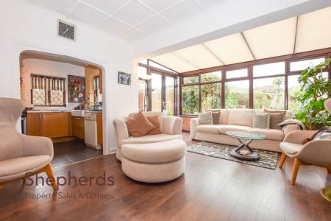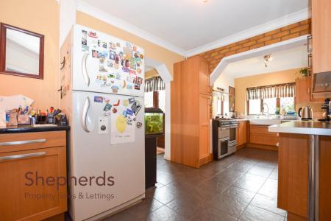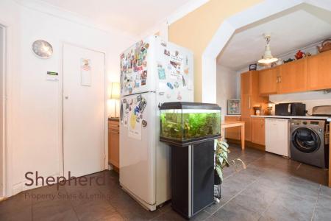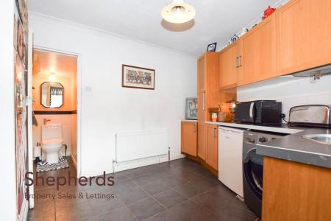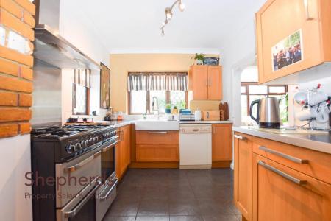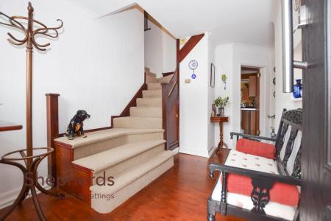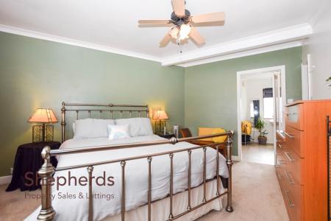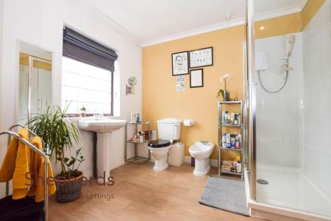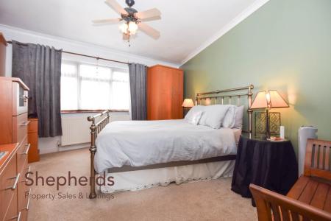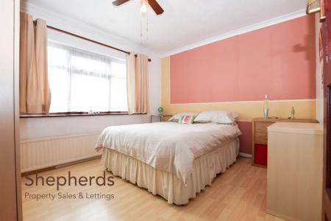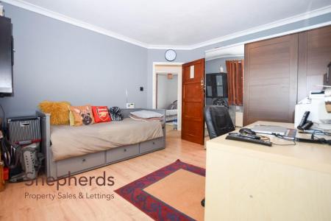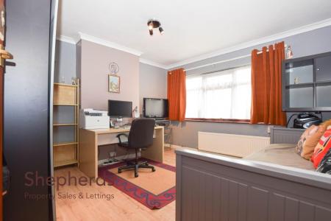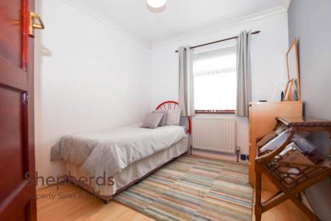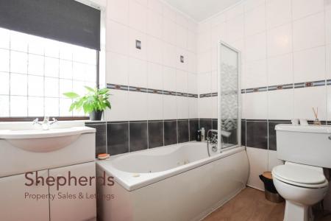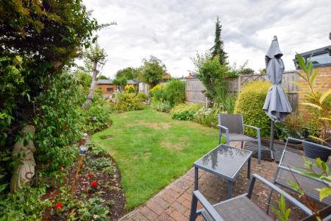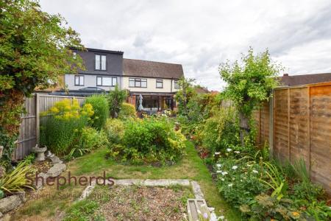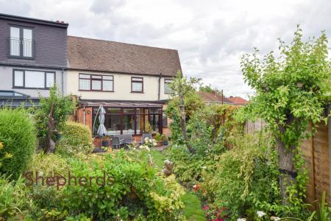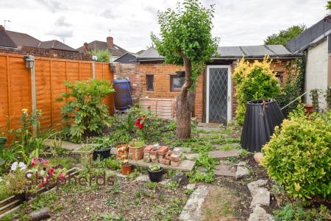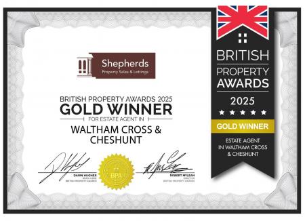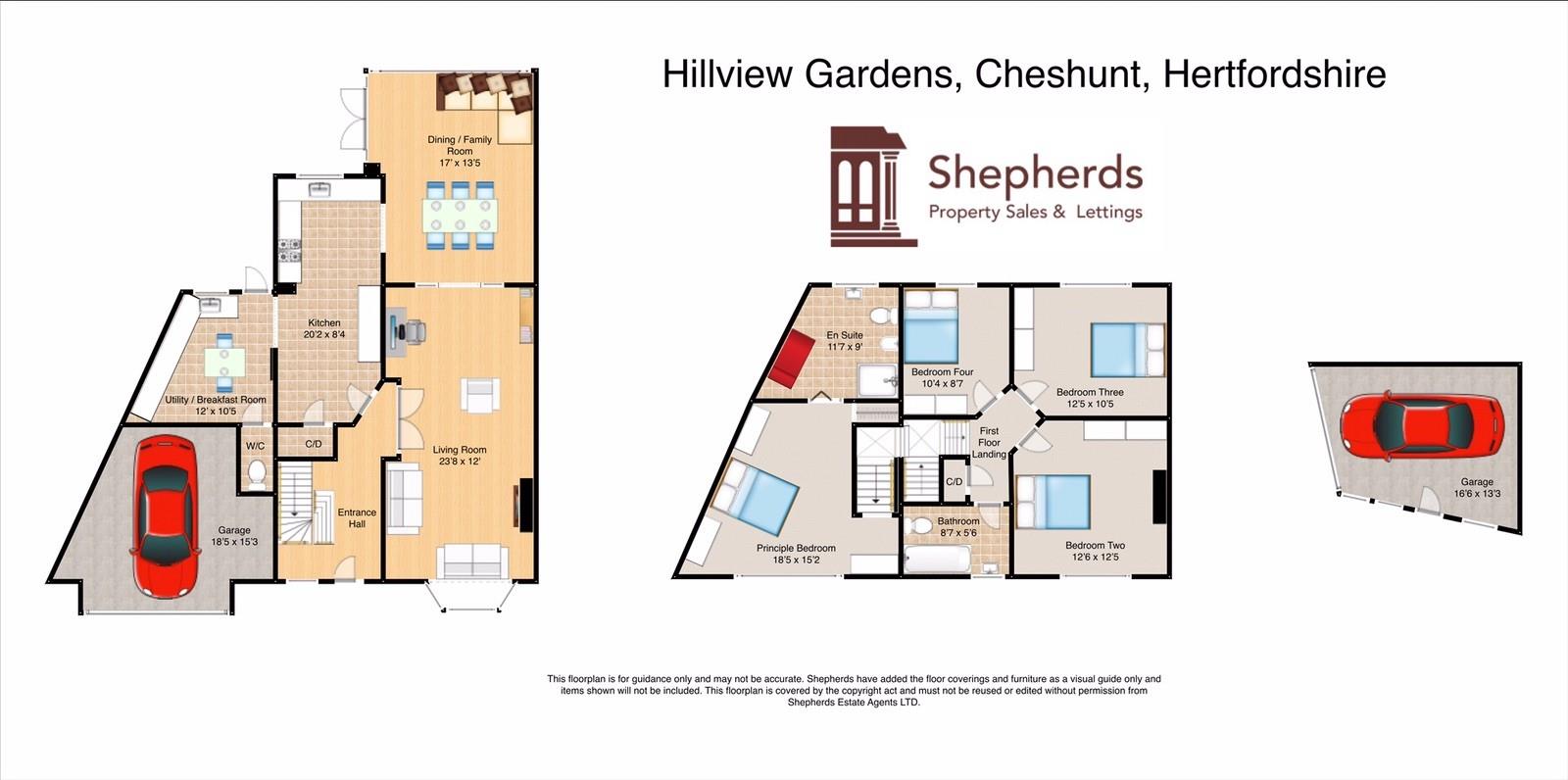- Extended Four Bedroom Family Home
- Spacious And Versatile Living Accommodation
- Separate Utility / Breakfast Room
- Versatile Dining / Family Room
- Principal Bedroom With En Suite
- South-Facing Rear Garden
- Driveway And Front Garage
- Second Rear Garage With Vehicular Access
- Excellent Location
4 Bedroom End of Terrace House for sale in Cheshunt
Shepherds are delighted to market this extended four-bedroom home, offering generous living accommodation throughout, ideal for modern family living and entertaining. The ground floor comprises of a spacious living room, kitchen, a useful utility / breakfast room, a versatile dining / family room, and a convenient downstairs W/C. On the first floor, the property boasts four well-proportioned double bedrooms, including a principal bedroom with an en suite, along with a family bathroom. Externally, the home benefits from a front driveway providing ample off-street parking, a garage, and a well maintained south-facing rear garden - perfect for outdoor entertaining. A second garage to the rear, with vehicular access, offers further flexibility for storage or workshop space. Ideally located close to sought-after schools, Cheshunt High Street, and a range of local amenities, the property also enjoys excellent transport links, making it perfect for commuters and families alike.
Front Door -
Entrance Hall -
Living Room - 7.21m x 3.66m (23'8 x 12') -
Kitchen - 6.15m x 2.54m (20'2 x 8'4) -
Utility / Breakfast Room - 3.66m x 3.18m (12' x 10'5) -
Dining / Family Room - 5.18m x 3.18m (17' x 10'5) -
W/C -
First Floor Landing -
Principle Bedroom - 5.61m x 4.62m (18'5 x 15'2) -
En Suite - 3.53m x 2.74m (11'7 x 9') -
Bedroom Two - 3.86m x 3.78m (12'8 x 12'5) -
Bedroom Three - 3.78m x 3.18m (12'5 x 10'5) -
Bedroom Four - 3.15m x 2.62m (10'4 x 8'7) -
Bathroom - 2.62m x 1.68m (8'7 x 5'6) -
External -
Front Driveway -
Garage - 5.61m x 4.65m (18'5 x 15'3) -
South Facing Rear Garden -
Rear Garage - 5.03m x 4.04m (16'6 x 13'3) -
Property Ref: 454685_34082945
Similar Properties
5 Bedroom Semi-Detached House | £650,000
Shepherds are delighted to market this exceptional five bedroom semi-detached family home, providing generous and versat...
4 Bedroom Detached House | £650,000
Shepherds are pleased to market this four-bedroom detached house, offering a wonderful balance of living and entertainin...
4 Bedroom Detached House | £645,000
This spacious and versatile 3/4 detached home is located within a sought-after road, and is a stones throw from Cheshunt...
3 Bedroom Semi-Detached House | £675,000
Shepherds are delighted to market this beautifully extended and fully refurbished three-bedroom home, finished to an exc...
3 Bedroom Detached House | Offers in excess of £699,950
Nestled behind electric security gates, this three bedroom detached property offers an exciting opportunity, sitting on...
4 Bedroom Detached House | £720,000
This spacious four bedroom detached home, located within walking distance of Cheshunt Train Station and High Street, and...

Shepherds Estate Agent Limited (Cheshunt)
1 High Street, Cheshunt, Hertfordshire, EN8 0BY
How much is your home worth?
Use our short form to request a valuation of your property.
Request a Valuation
