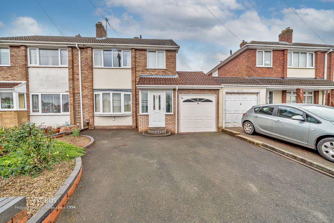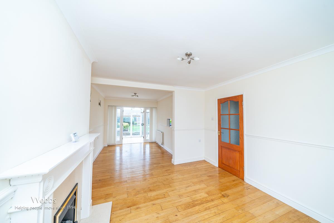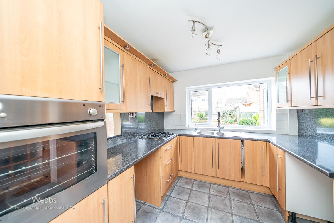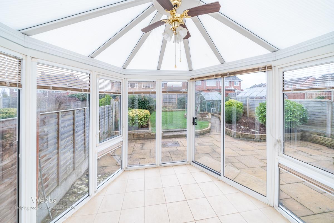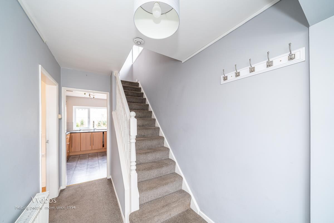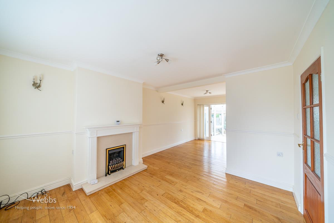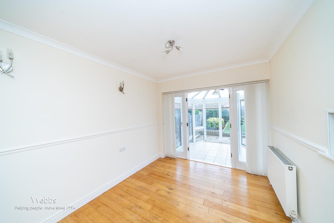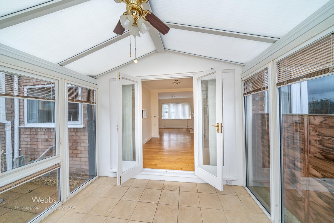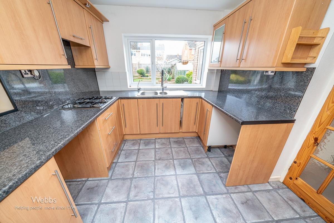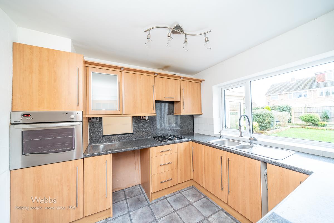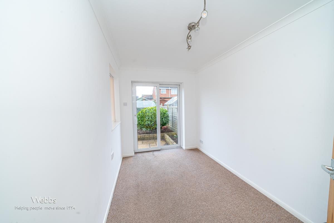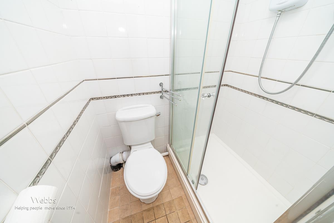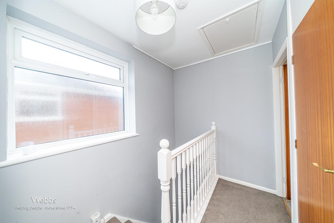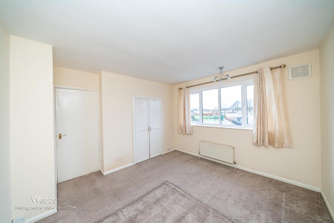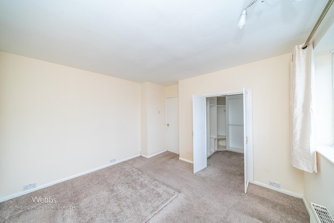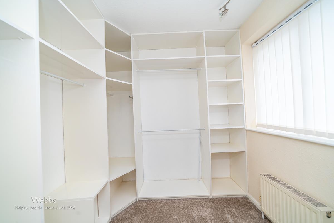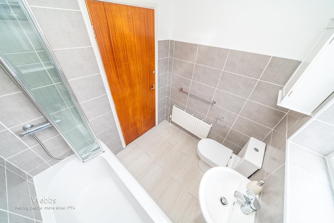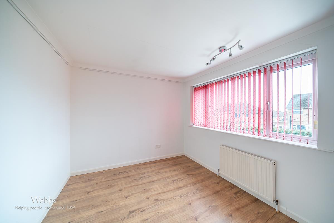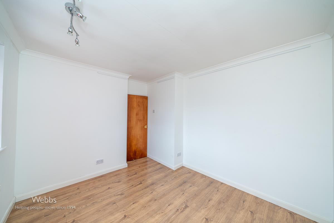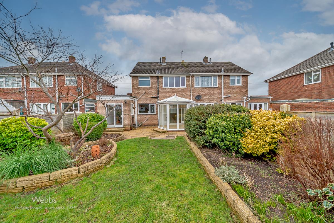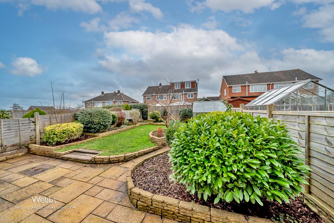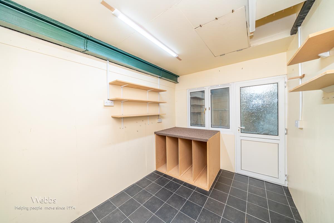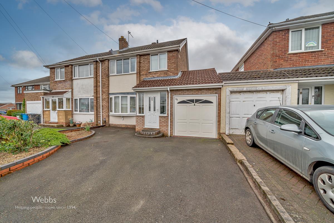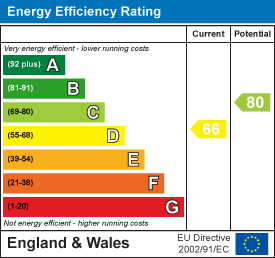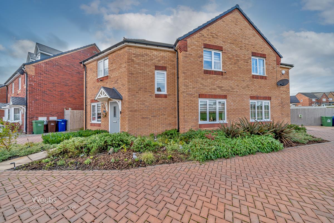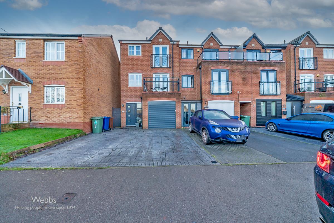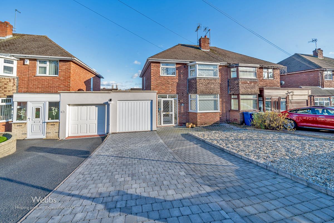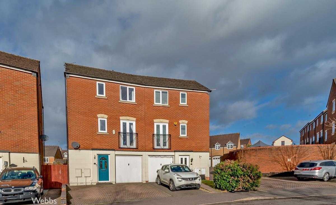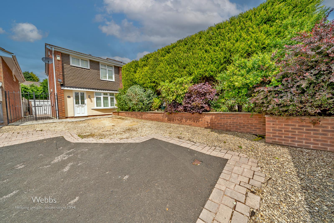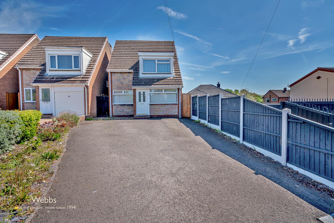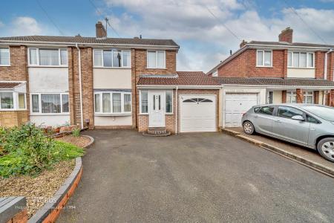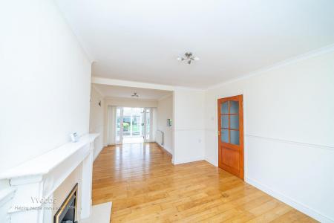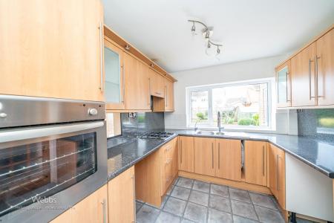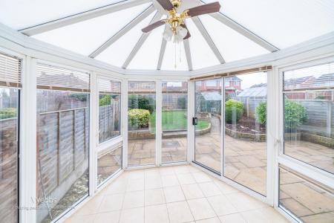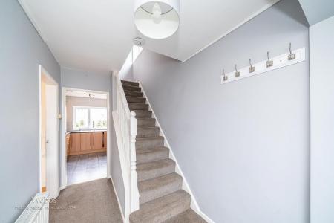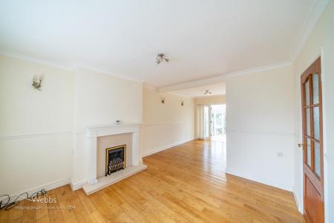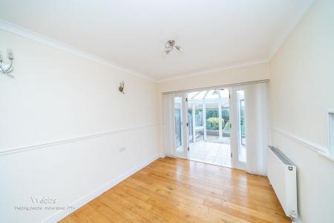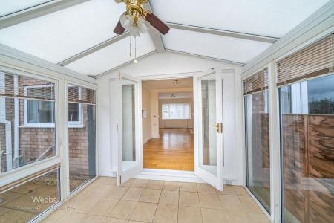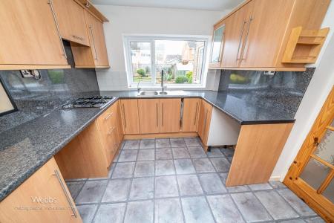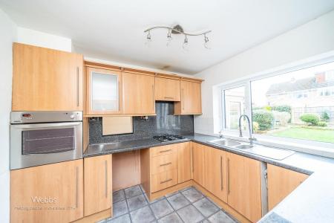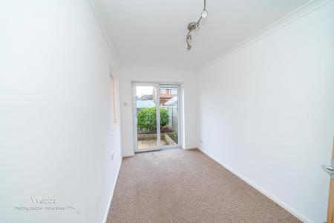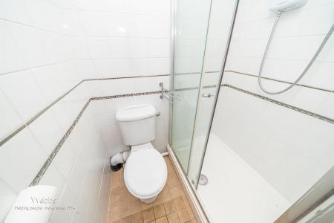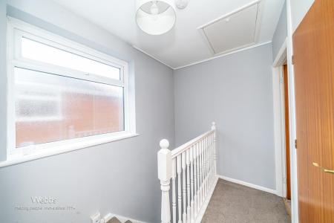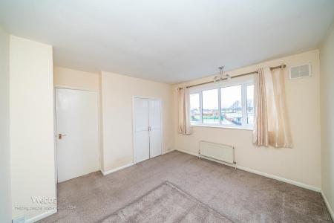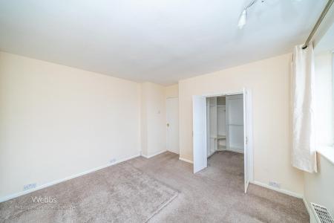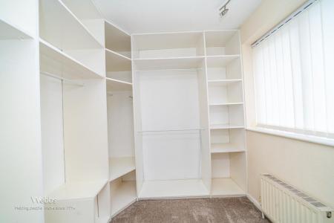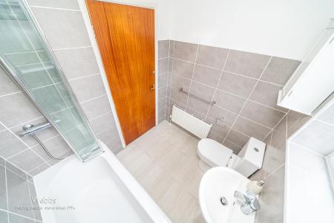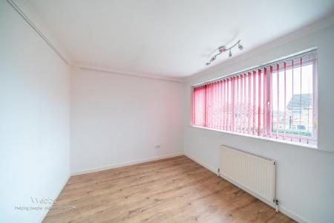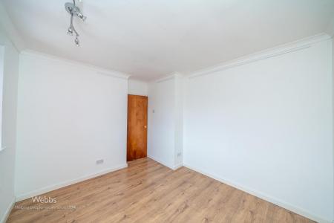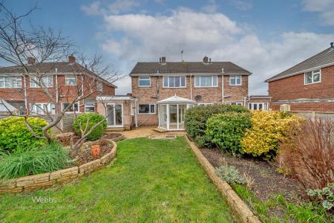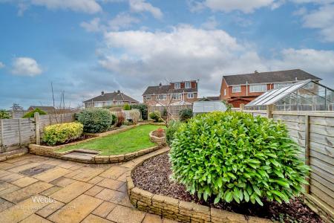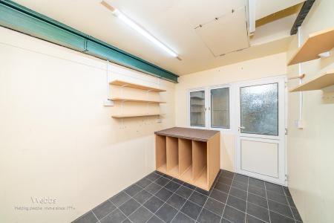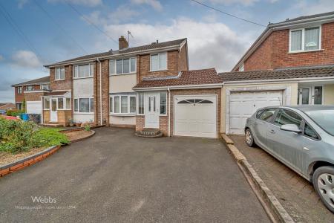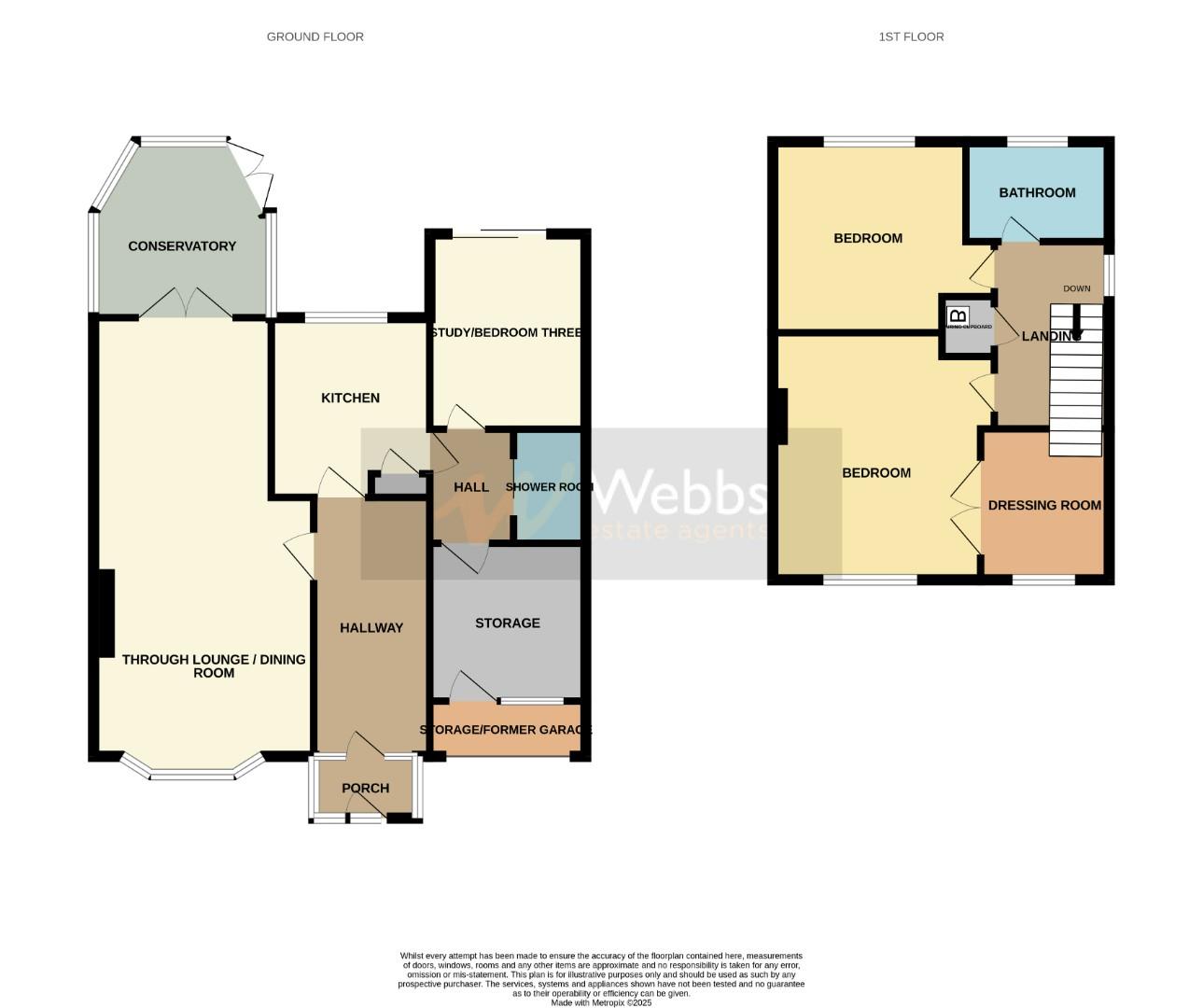- SEMI DETACHED HOME
- LARGE LOUNGE DINER
- GROUND FLOOR SHOWER ROOM
- BEDROOM ONE WITH DRESSING ROOM
- ENCLOSED REAR GARDEN
- REFITTED BATHROOM
- CONSERVATORY
- EXCELLENT SCHOOLS AND TRANSPORT LINKS
- CHAIN FREE
- EARLY VIEWING ADVISED
3 Bedroom Semi-Detached House for sale in Cheslyn Hay, Walsall
** EXTENDED FAMILY HOME ** LARGE LOUNGE DINER ** MASTER BEDROOM WITH DRESSING ROOM ** REFITTED FAMILY BATHROOM ** GROUND FLOOR SHOWER ROOM ** STUDY/BEDROOM THREE ** CONSERVATORY ** EXCELLENT SCHOOLS AND TRANSPORT LINKS ** CHAIN FREE ** VIEWING ADVISED **
Webbs Estate Agents are pleased to offer for sale this extended home offering easy access to excellent schools and transport links, local shops and amenities, the property was originally a three-bedroom home but the third bedroom has been converted into a spacious dressing room but could be changed back if desired.
In brief consisting of an entrance porch and hallway, a large lounge diner with oak floor and double doors to the conservatory which overlooks the rear garden, well-equipped kitchen, inner hallway, ground floor study/bedroom three, shower room, the garage has been divided into a work/storage room with a small area at the front which still has an up and over garage door.
To the first floor there are two double bedrooms and refitted bathroom, bedroom one has a spacious dressing room ( formerly bedroom three).
Externally the property has rear garden with a patio seating area, off road parking via the driveway to the front of the property.
EARLY VIEWING ADVISED
Entrance Porch And Hallway -
Large Through Lounge Diner - 6.954 x 3.511 (22'9" x 11'6") -
Conservatory - 3.001 x 2.848 (9'10" x 9'4") -
Kitchen - 3.001 x 2.914 (9'10" x 9'6") -
Inner Hallway -
Study/Bedroom Three - 3.242 x 2.177 (10'7" x 7'1") -
Ground Floor Shower Room - 1.559 x 1.200 (5'1" x 3'11") -
Storage/Work Room - 3.250 x 2.348 (10'7" x 7'8") -
Landing -
Bedroom One - 3.658 x 3.310 (12'0" x 10'10") -
Bedroom One Dressing Room - 2.345 x 2.123 (7'8" x 6'11") -
Bedroom Two - 3.340 x 2.960 (10'11" x 9'8") -
Refitted Family Bathroom - 1.695 x 1.483 (5'6" x 4'10") -
Well Stocked Mature Rear Garden -
Front Driveway -
Identification Checks - C - Should a purchaser(s) have an offer accepted on a property marketed by Webbs Estate Agents they will need to undertake an identification check. This is done to meet our obligation under Anti Money Laundering Regulations (AML) and is a legal requirement. We use a specialist third party service to verify your identity. The cost of these checks is £28.80 inc. VAT per buyer, which is paid in advance, when an offer is agreed and prior to a sales memorandum being issued. This charge is non-refundable.
Property Ref: 761284_33693289
Similar Properties
Seabury Drive, Hednesford, Cannock
3 Bedroom Semi-Detached House | Offers in region of £265,000
** THREE BEDROOMS ** LOUNGE ** CLOSE TO TOWN CENTRES ** EXCELLENT SCHOOL CATCHMENTS ** KITCHEN/DINER ** WELL PRESENTED *...
3 Bedroom End of Terrace House | Offers in excess of £265,000
** SHOW HOME STANDARD THROUGHOUT ** THREE BEDROOMS ** BEDROOM ONE AND TWO HAVING EN-SUITE ** KITCHEN DINER ** LOUNGE WIT...
Radnor Rise, Hednesford, Cannock
3 Bedroom Semi-Detached House | Offers in region of £265,000
** NO CHAIN ** SEMI DETACHED HOME * POPULAR LOCATION ** VIEWING ADVISED ** THREE BEDROOMS ** FAMILY BATHROOM ** LOUNGE D...
Pheasant Way, Heath Hayes, Cannock
4 Bedroom Semi-Detached House | Offers Over £269,500
** SOUGHT AFTER LOCATION ** THREE STOREY SEMI DETACHED HOME ** FOUR BEDROOMS ** TWO EN-SUITES ** CONSERVATORY ** EXCELLE...
Fairfield Close, Heath Hayes, Cannock
3 Bedroom Detached House | £269,500
** DETACHED HOME ** THREE BEDROOMS ** EXCELLENT SCHOOL CATCHMENTS ** LOCAL SHOPS AND AMENITIES ** QUIET CUL-DE-SAC LOCAT...
Huntington Terrace Road, Cannock
3 Bedroom Detached House | Offers in region of £269,950
** NO CHAIN ** DECEPTIVELY SPACIOUS ** WELL PRESENTED FAMILY HOME ** POPULAR LOCATION, VIEWING ESSENTIAL ** SPACIOUS DIN...

Webbs Estate Agents (Cannock)
Cannock, Staffordshire, WS11 1LF
How much is your home worth?
Use our short form to request a valuation of your property.
Request a Valuation
