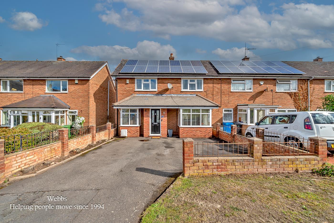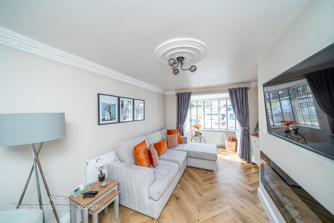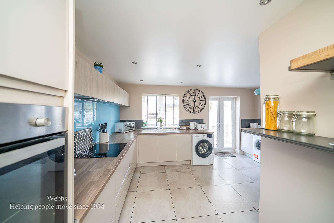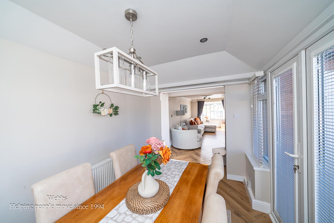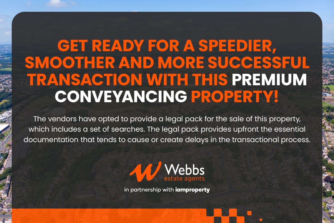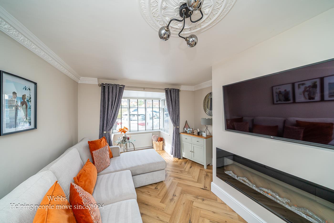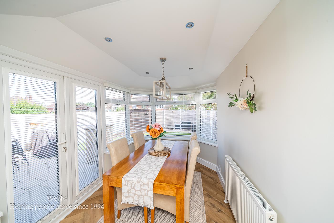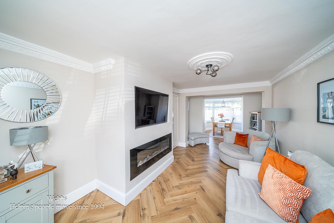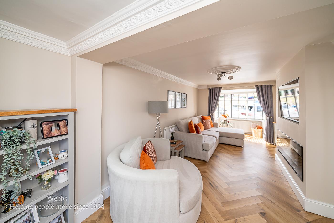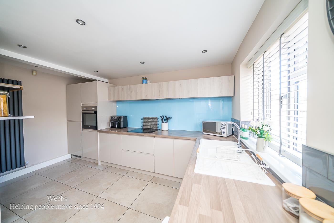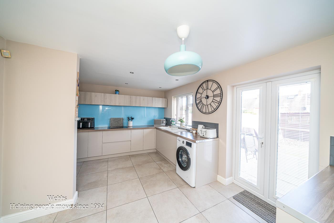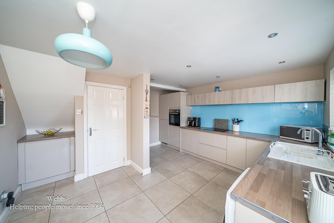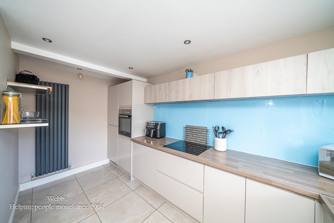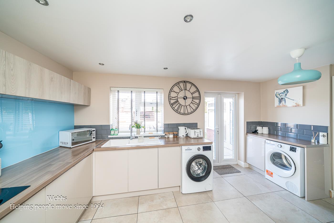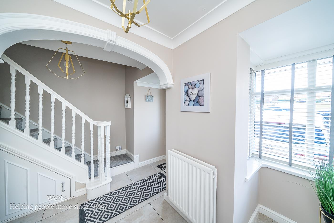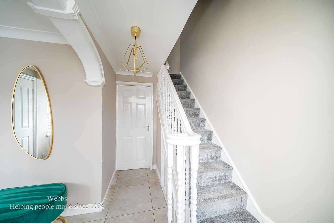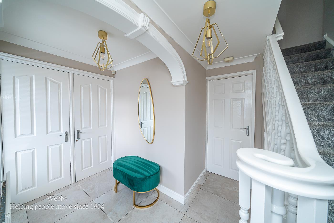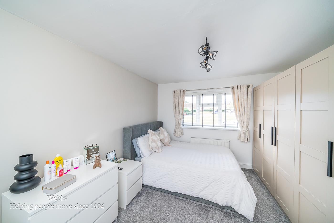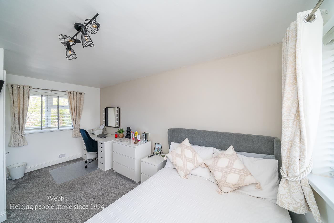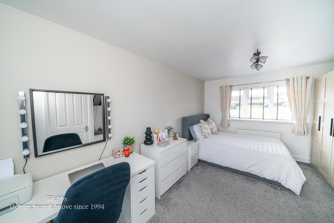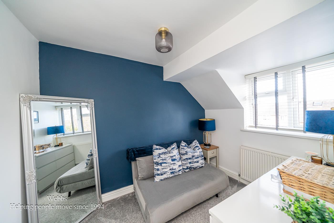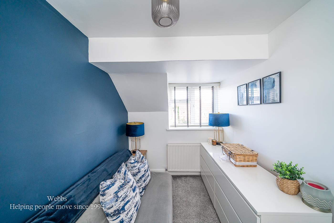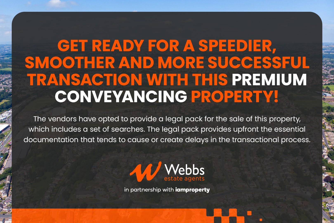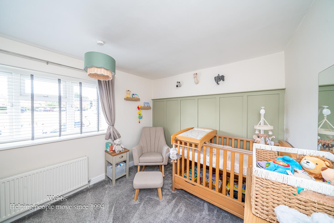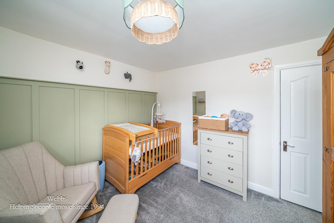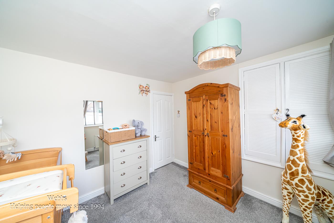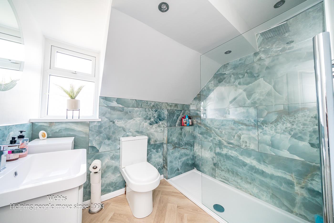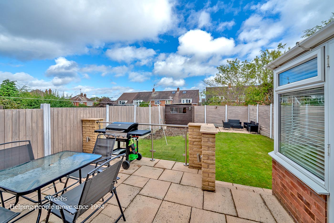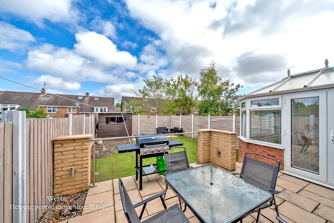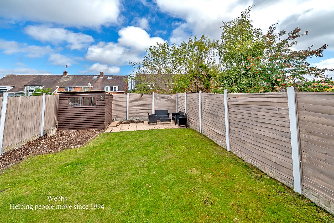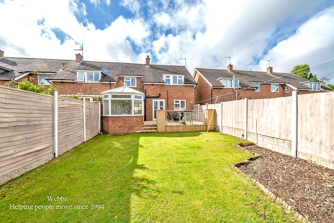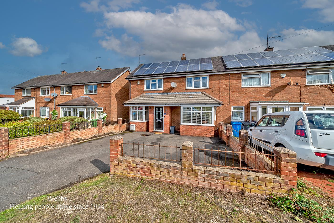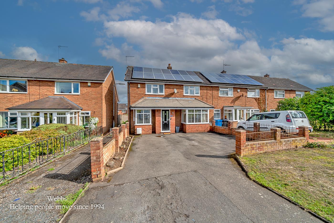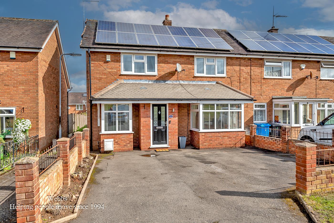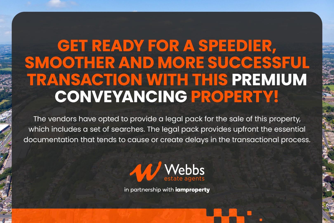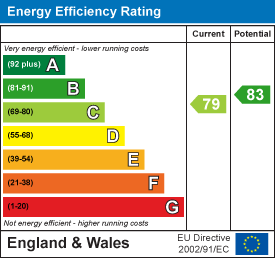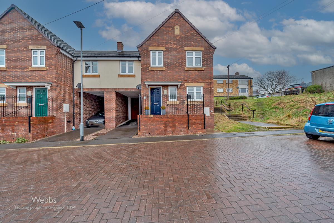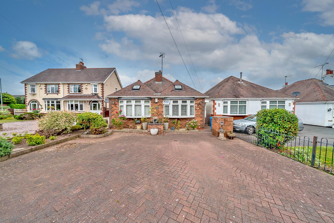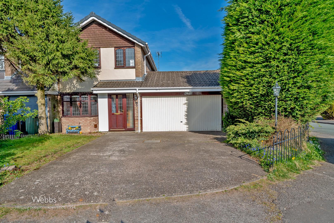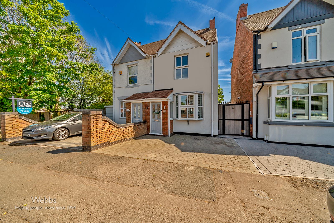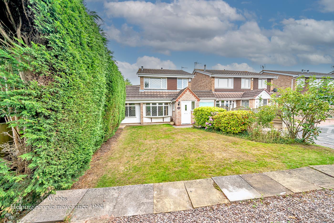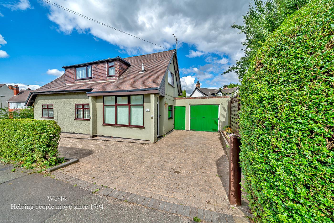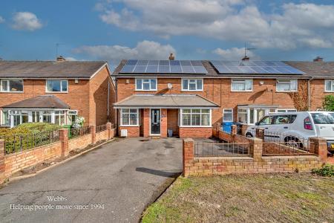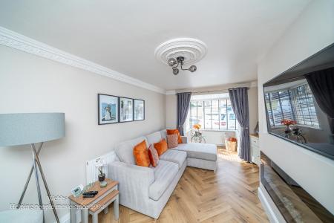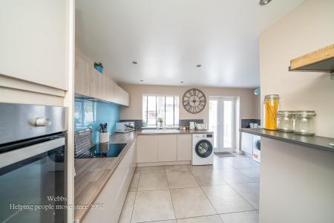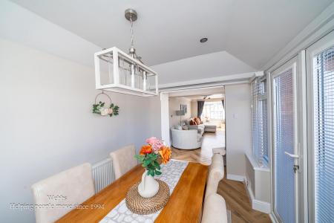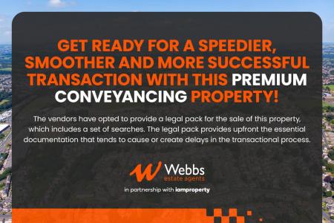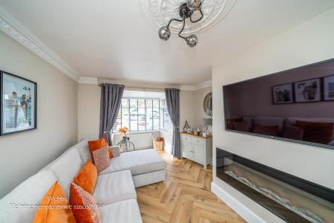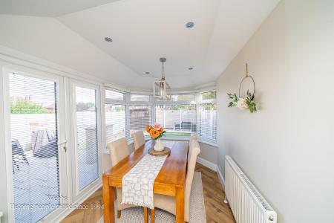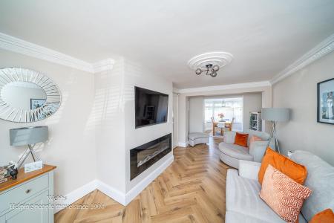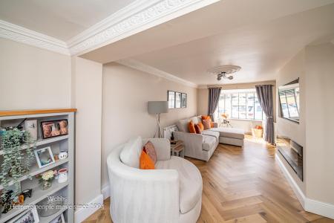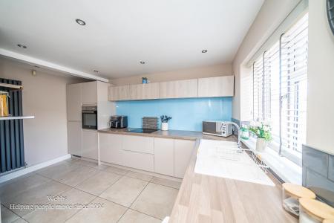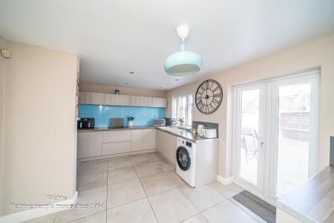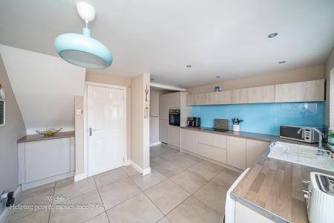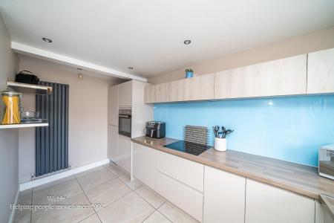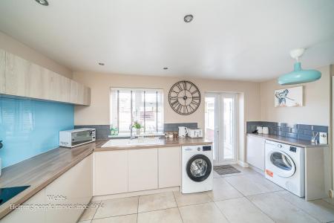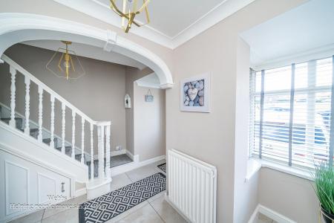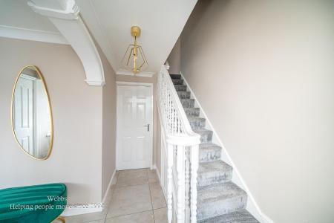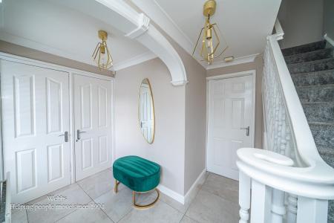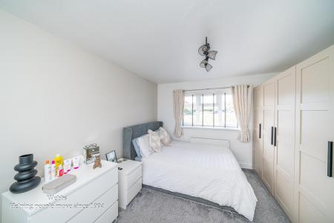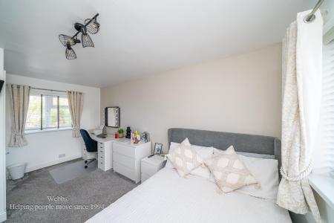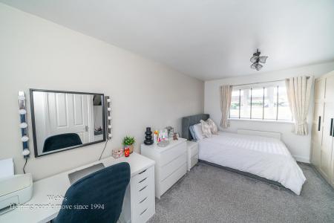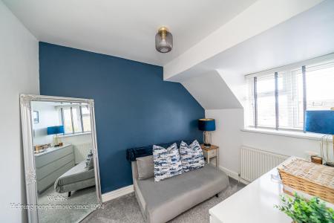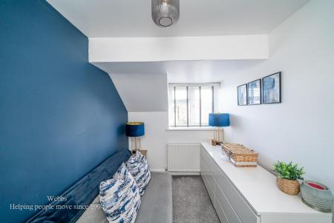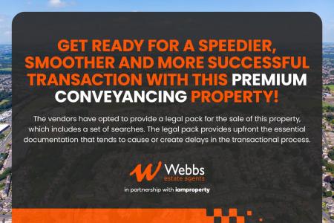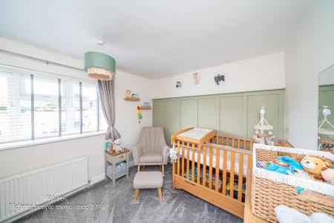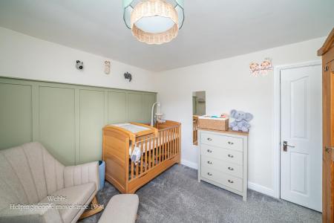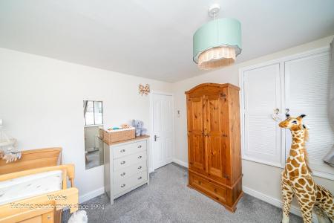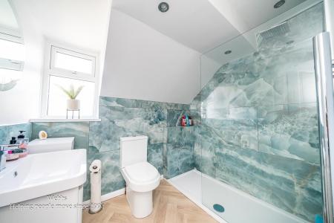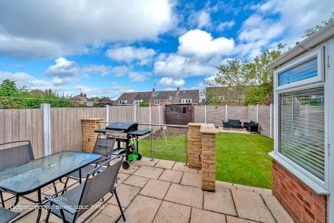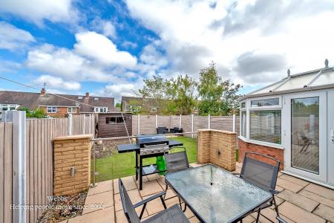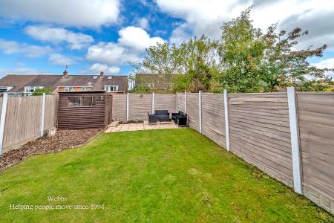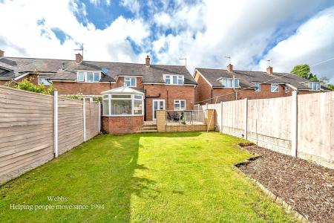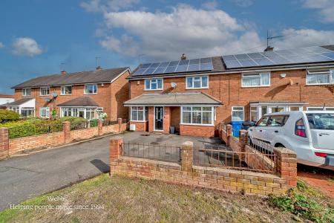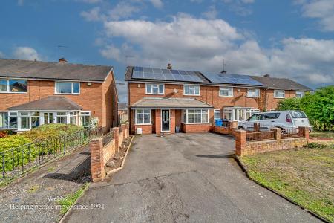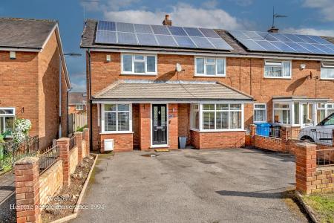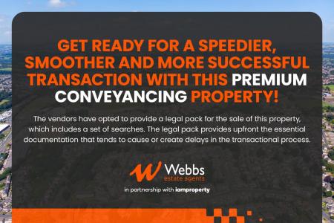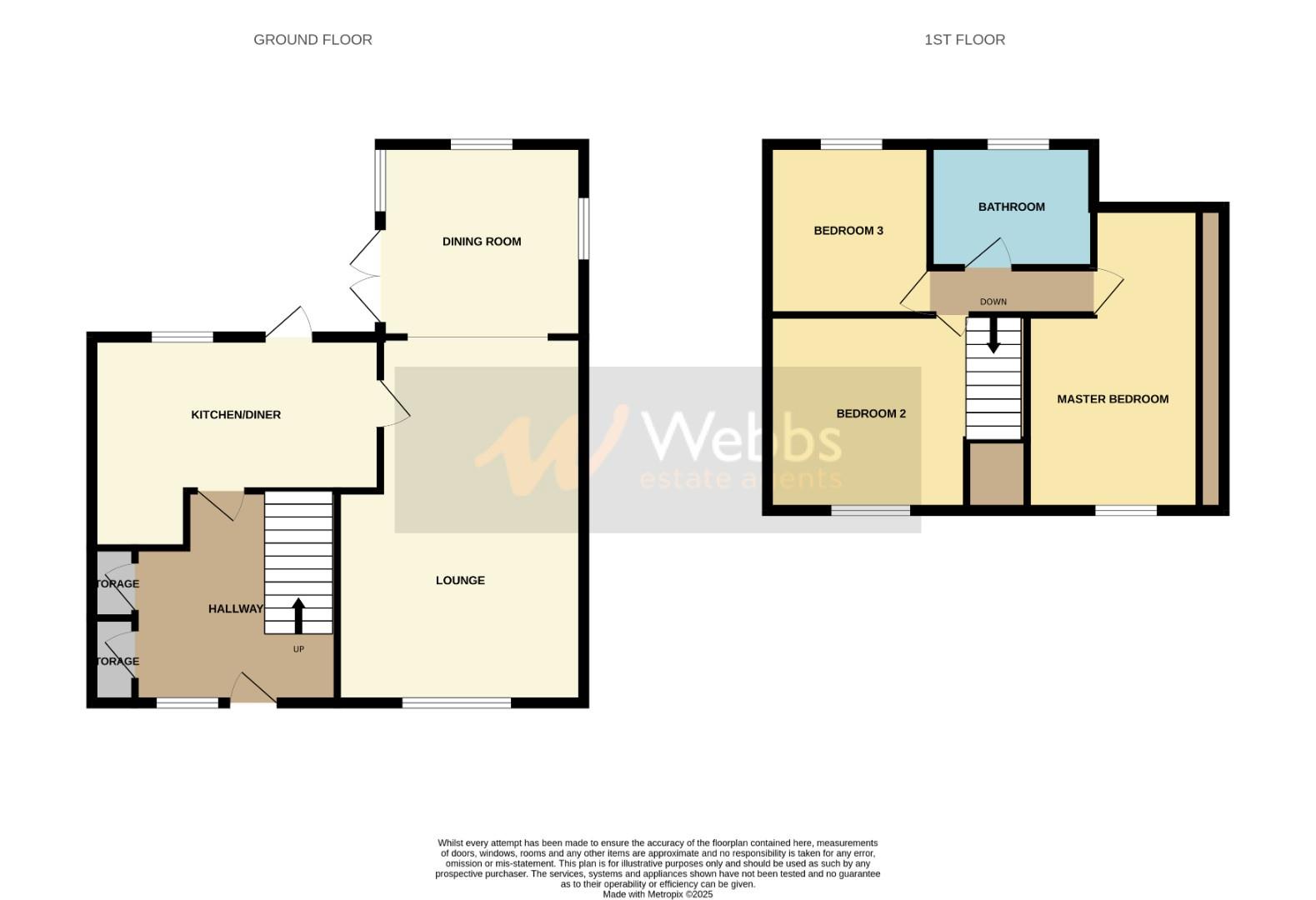- Fully refurbished home
- Stunning kitchen diner
- Extended end terrace
- Village location charm
- Very good sized lounge
- 3 spacious bedrooms
- Modern interior design
- Close to local schools
- Easy access to transport
- Viewing highly recommended
3 Bedroom End of Terrace House for sale in Cheslyn Hay, Walsall
** WOW ** STUNNING** SHOW HOME STANDARD ** FULLY REFURBISHED ** EXTENDED ** REFITTED KITCHEN AND BATHROOM ** AMPLE PARKING * TWO RECEPTION ROOM S**
WEBBS ESTATE AGENTS are delighted to welcome to market the beautiful Windsor road a three bed end terraced family home
Nestled in the charming village of Cheslyn Hay, this stunning end terrace house on Windsor Road offers a perfect blend of modern living and traditional appeal. Recently fully refurbished, the property boasts three well-proportioned bedrooms, making it an ideal home for families or those seeking extra space.
As you enter, you are greeted by a grand entrance hallway that sets the tone for the rest of the home. The very good sized lounge provides a comfortable and inviting space for relaxation and entertainment. The heart of the home is undoubtedly the extended kitchen diner, which is both stylish and functional. This impressive area is perfect for family meals or hosting gatherings with friends, featuring contemporary fittings and a extension providing ample room for dining.
The village location adds to the allure of this property, offering a peaceful atmosphere while still being conveniently close to local amenities. With its thoughtful design and high-quality finishes, this home is ready for you to move in and enjoy. Don't miss the opportunity to make this beautiful house your new home.
** CALL BEFORE THIS SELLS **
Entrance Hallway -
Kitchen/Diner -
Extended Sun Room/Dining Room - 3.6 x 2.3 (11'9" x 7'6") -
Living Room - 7.6 x 3.2 (24'11" x 10'5") -
First Floor Landing -
Master Bedroom - 4.7 x 3.3 (15'5" x 10'9") -
Bedroom Two - 3.3 x 2.8 (10'9" x 9'2") -
Bedroom Three - 3.3 x 2.1 (10'9" x 6'10") -
Family Bathroom -
Externally -
Private Parking -
Private Enclosed Rear Garden -
Identification Checks - C - Should a purchaser(s) have an offer accepted on a property marketed by Webbs Estate Agents they will need to undertake an identification check. This is done to meet our obligation under Anti Money Laundering Regulations (AML) and is a legal requirement. We use a specialist third party service to verify your identity. The cost of these checks is £36 inc. VAT per buyer, which is paid in advance, when an offer is agreed and prior to a sales memorandum being issued. This charge is non-refundable.
Premium Conveyancing (B) - The vendors have opted to provide a legal pack for the sale of their property which includes a set of searches. The legal pack provides upfront the essential documentation that tends to cause or create delays in the transactional process.
The legal pack includes
. Evidence of title
. Standard searches (regulated local authority, water & drainage & environmental)
. Protocol forms and answers to standard conveyancing enquiries
The legal pack is available to view in the branch prior to agreeing to purchase the property. The vendor requests that the buyer buys the searches provided in the pack which will be billed at £360 inc VAT upon completion. We will also require any purchasers to sign a buyer's agreement.
Agents Note - Please be advised that the property benefits from solar panels which are subject to a lease agreement. The panels are not owned outright by the current owners. Prospective purchasers are advised to make their own enquiries regarding the terms of the lease and any associated obligations.
Property Ref: 761284_34138907
Similar Properties
4 Bedroom Link Detached House | Guide Price £280,000
** STUNNING ** SPACIOUS MODERN FOUR BED LINK DETACHED ** FOUR GOOD SIZED BEDROOMS ** MASTER EN-SUITE BATHROOM ** SPACIOU...
Wolverhampton Road, Wedges Mills, Cannock
3 Bedroom Detached Bungalow | Offers Over £280,000
** EXTENDED DETACHED BUNGALOW ** THREE DOUBLE BEDROOMS ** MODERN REFITTED KITCHEN ** CONSERVATORY ** LARGE DRIVEWAY ** L...
Eden Close, Heath Hayes, Cannock
2 Bedroom Link Detached House | Offers in region of £280,000
** WOW ** WELL PRESENTED ** EXCEPTIONAL LARGE CORNER PLOT ** DOUBLE GARAGE ** TWO DOUBLE BEDROOMS WAS A THREE BED ** CON...
Walsall Road, Great Wyrley, Walsall
3 Bedroom Semi-Detached House | £285,000
Nestled on Walsall Road in the charming village of Great Wyrley, this semi-detached house presents an exceptional opport...
3 Bedroom Link Detached House | £285,000
**POPULAR LOCATION ** ENVIABLE SIZED PLOT ** EXTENDED LINK DETACHED HOME ** THREE BEDROOMS ** THREE RECEPTION ROOMS ** E...
3 Bedroom Semi-Detached House | Offers in region of £285,000
WEBBS ESTATE AGENTS have pleasure in offering this deceptively spacious semi-detached home offers a perfect blend of tra...

Webbs Estate Agents (Cannock)
Cannock, Staffordshire, WS11 1LF
How much is your home worth?
Use our short form to request a valuation of your property.
Request a Valuation
