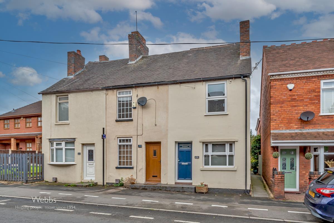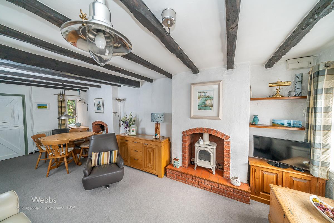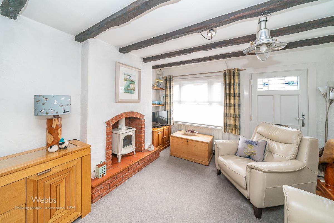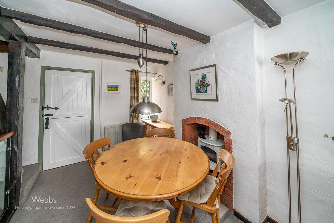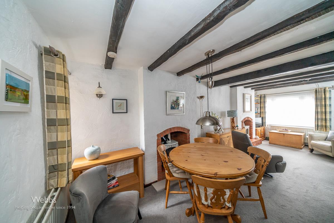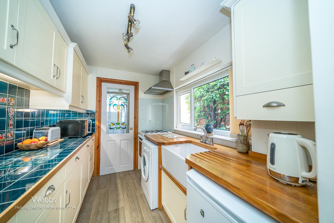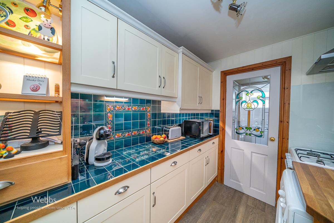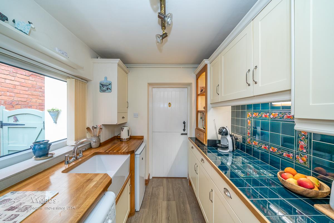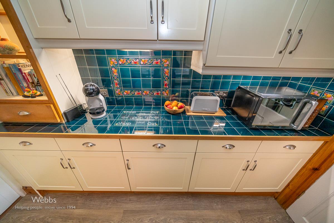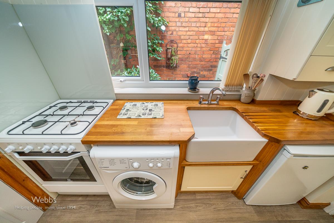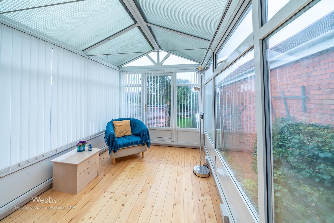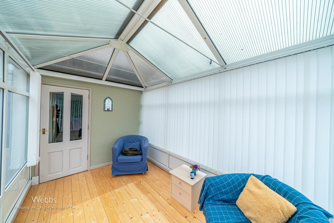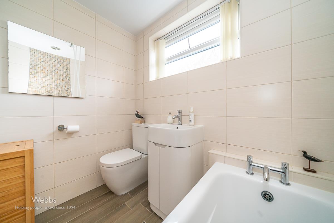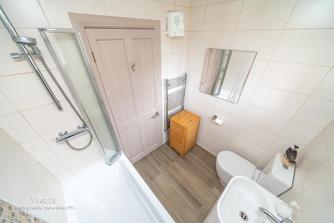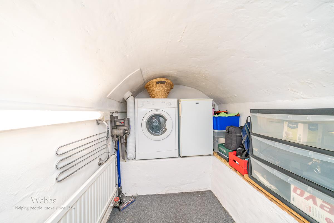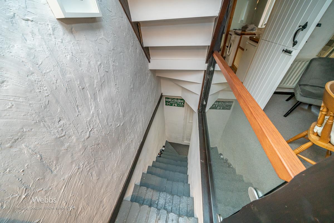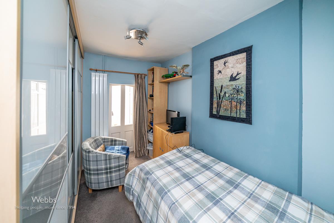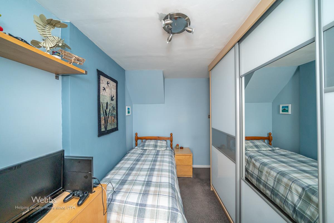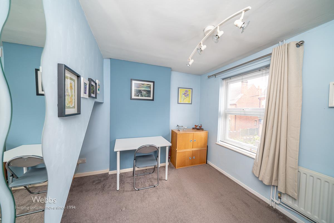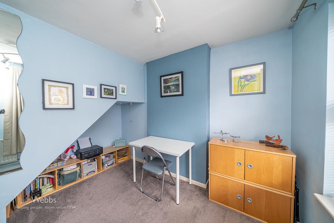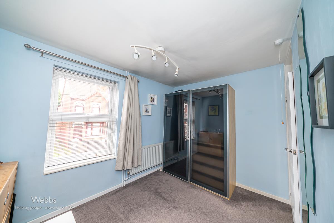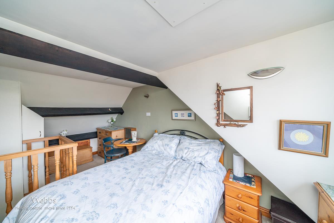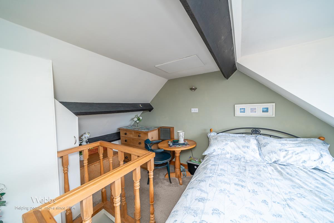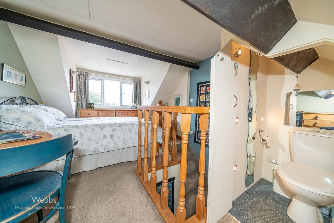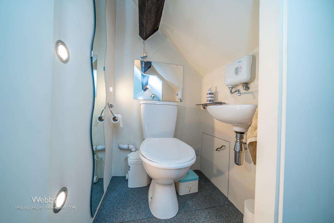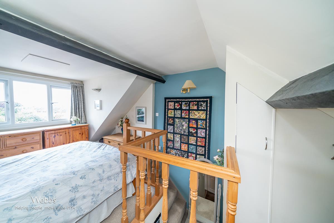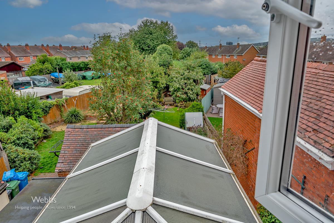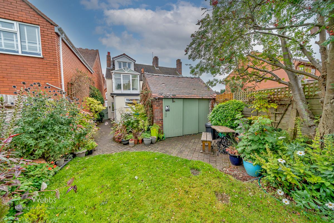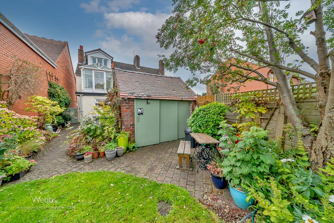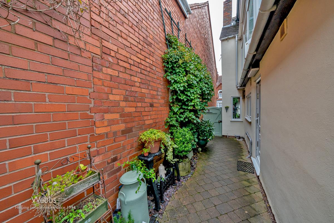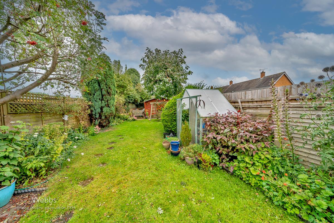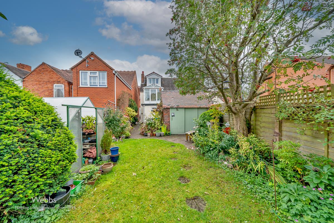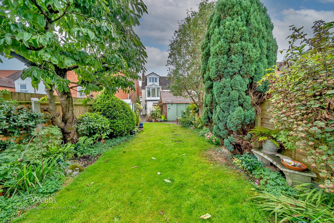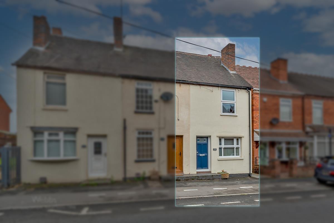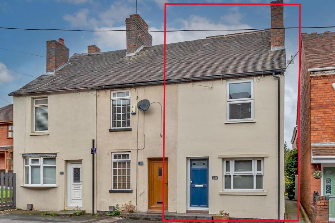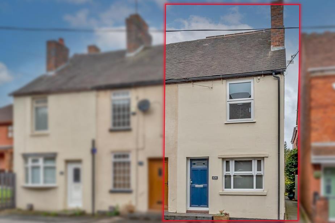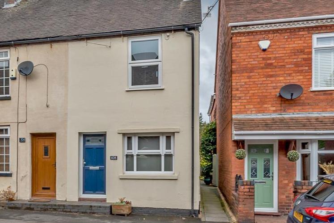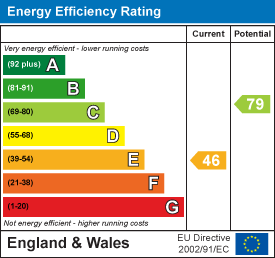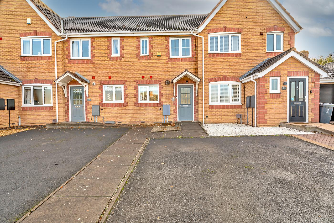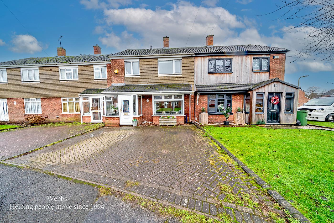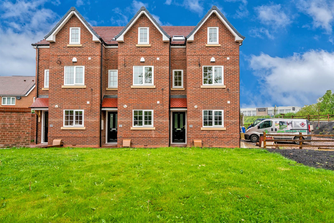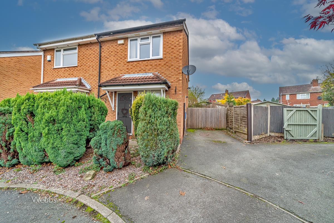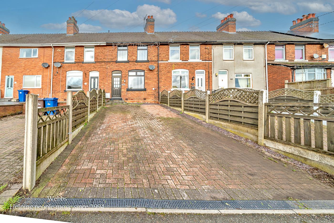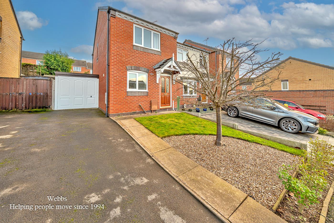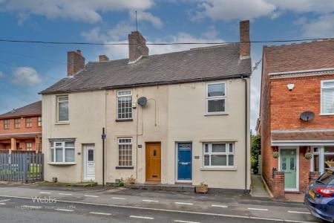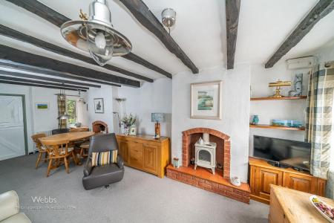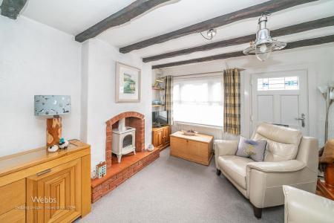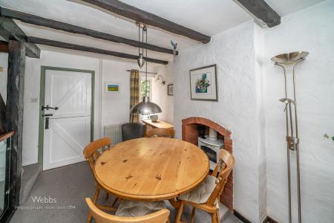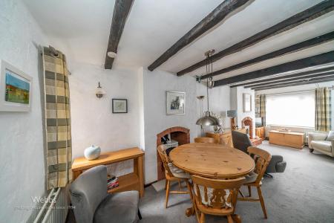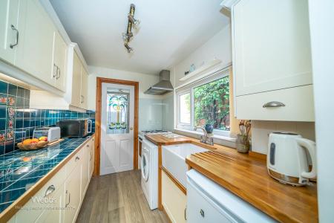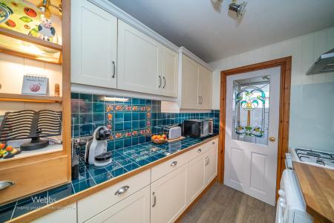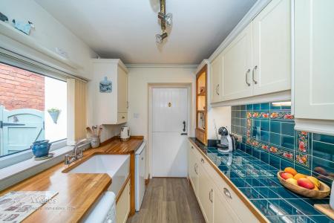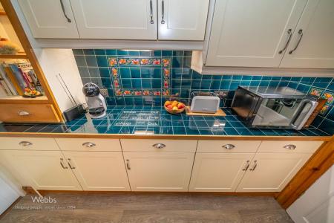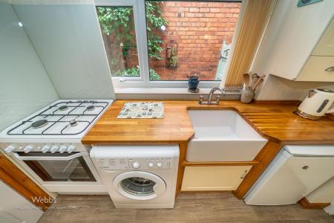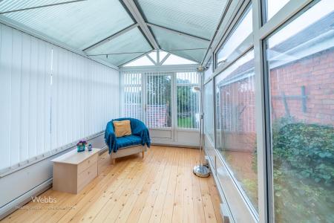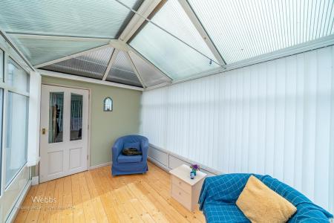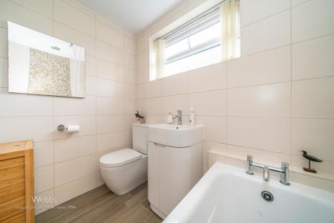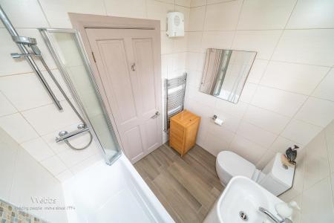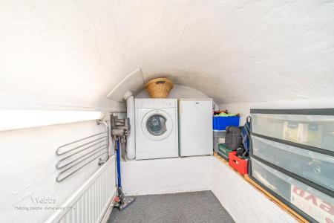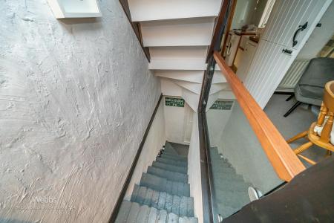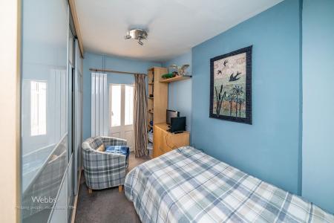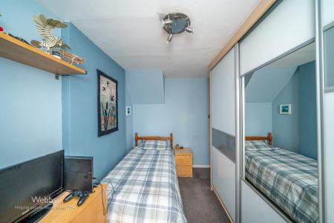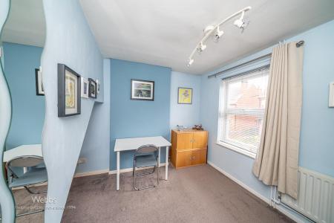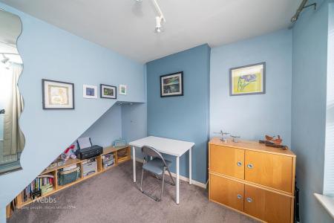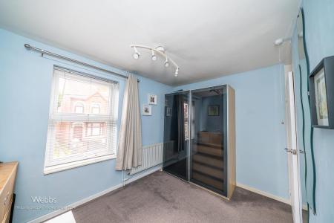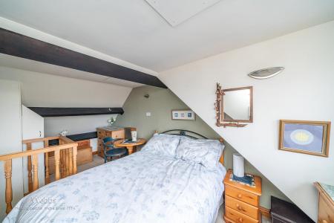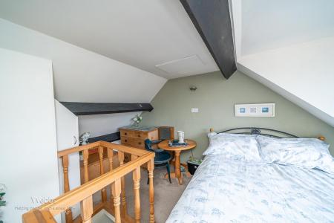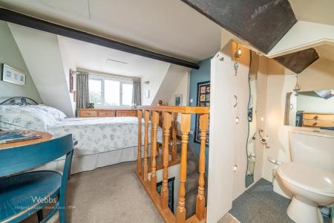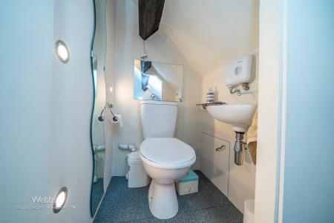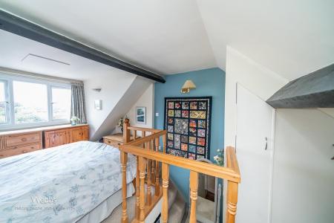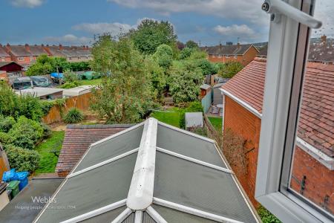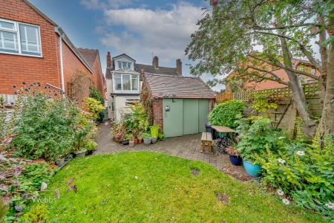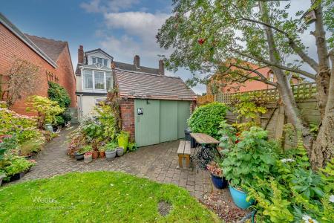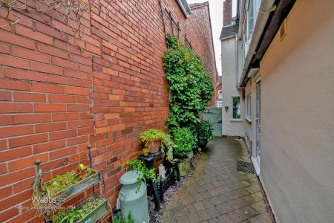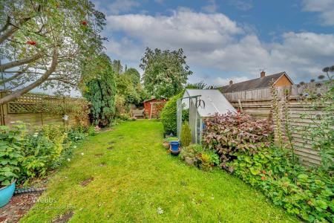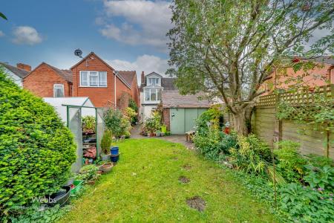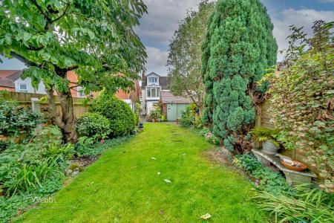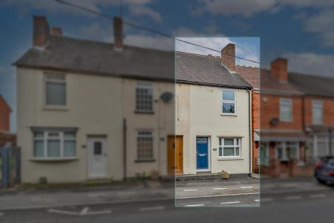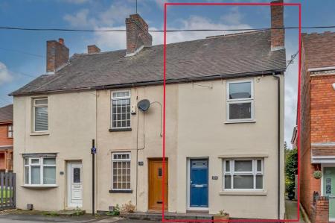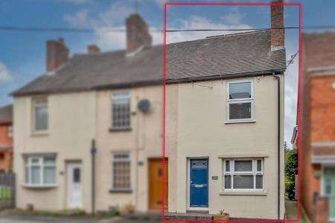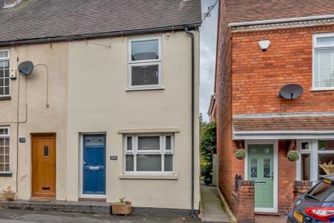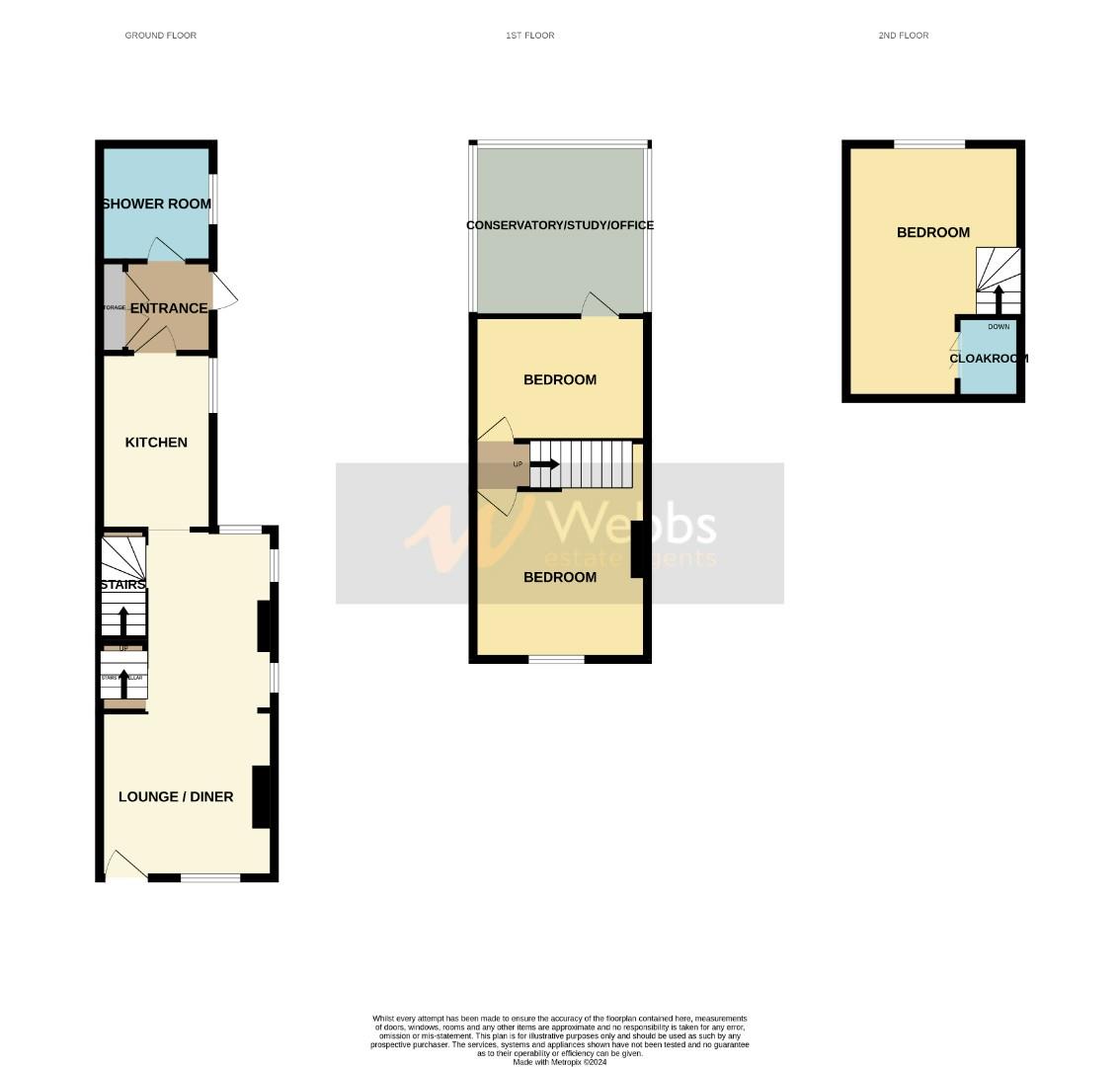- TRADITIONAL TERRACED HOME
- POPULAR LOCATION
- INTERNAL VIEWING IS ESSENTIAL
- THREE BEDROOMS
- CONSERVATORY
- SPACIOUS LOUNGE DINER
- KITCHEN
- GROUND FLOOR BATHROOM
- GENEROUS GARDEN
- ON STREET PARKING
2 Bedroom End of Terrace House for sale in Cheslyn Hay, Walsall
** DECEPTIVELY SPACIOUS HOME ** SIDE ENTRANCE ** SET OVER 3 FLOORS ** TWO DOUBLE BEDROOMS ** ATTIC ROOM CURRENTLY USED AS THIRD BEDROOM ** LARGE LOUNGE DINER ** MODERN KITCHEN ** GROUND FLOOR BATHROOM ** FEATURE CONSERVATORY/STUDY/CRAFT ROOM ** ENVIABLE MATURE REAR GARDEN WITH WORKSHOP ** EXCELLENT SCHOOLS AND TRANSPORT LINKS ** VIEWING ESSENTIAL **
Webbs Estate Agents are pleased to offer for sale a traditional end terraced home, set over three floors, offering excellent school catchments, transport links, local shops and amenities in the village location of Cheslyn Hay.
In brief consisting of a rear entrance, ground floor bathroom, and modern kitchen, the spacious lounge diner has a feature staircase leading down to the cellar which has wall mounted radiator and is an ideal and versatile space.
To the first floor there are two generous bedrooms, bedroom two at the rear has a door to a conservatory room that overlooks the mature rear garden and is an ideal office, study or playroom, on the second floor the Attic room is used cuurently as bedroom has a guest cloakroom.
Externally the property has a mature large rear garden with brick built workshop, parking is on the road and VIEWING IS THE ONLY WAY TO FULLY APPRECIATE THE STANDARD AND SIZE OF THE PROPERTY ON OFFER.
Lounge Diner - 6.854 x 3.228 (22'5" x 10'7") -
Kitchen - 2.529 x 1.896 (8'3" x 6'2") -
Rear Entrance Hallway -
Refitted Ground Floor Bathroom - 1.916 x 1.532 (6'3" x 5'0") -
Landing -
Bedroom One - 3.324 x 3.204 (10'10" x 10'6") -
Bedroom Two - 3.279 x 2.286 (10'9" x 7'5") -
Conservatory Of Rear Bedroom - 3.508 x 2.189 (11'6" x 7'2") -
Attic Room With Wc Second Floor - 4.830 x 3.155 (15'10" x 10'4") -
Large Mature Rear Garden With Workshop -
Identification Checks - C - Should a purchaser(s) have an offer accepted on a property marketed by Webbs Estate Agents they will need to undertake an identification check. This is done to meet our obligation under Anti Money Laundering Regulations (AML) and is a legal requirement. We use a specialist third party service to verify your identity. The cost of these checks is £28.80 inc. VAT per buyer, which is paid in advance, when an offer is agreed and prior to a sales memorandum being issued. This charge is non-refundable.
Agents Note C - The attic room is currently being used as the master bedroom. We have been informed that the loft conversion was completed over 40 years ago, and that no Building Regulations approval was obtained at the time. Due to the length of time that has passed, retrospective Building Regulations approval cannot be obtained.
Property Ref: 33529811
Similar Properties
Hilton Road, Featherstone, Wolverhampton
2 Bedroom Terraced House | Offers in region of £185,000
** TWO BEDROOMS ** MODERN STYLE HOME ** REFITTED KITCHEN AND BATHROOM ** ENCLOSED REAR GARDEN ** EXCELLENT TRANSPORT LIN...
3 Bedroom Terraced House | Offers in region of £185,000
** DECEPTIVELY SPACIOUS ** THREE GENEROUS BEDROOMS ** GUEST W.C ** CONSERVATORY ** BREAKFAST KITCHEN ** OFF ROAD PARKING...
Robin Hood Court, Churchbridge, Cannock
3 Bedroom Town House | Offers in region of £184,950
HELP TO BUY AVAILABLE ON THIS PROPERTY * EARLY RELEASE * NEW BUILD * THREE STOREY MID MODERN TOWNHOUSE * GUARANTEE * Web...
2 Bedroom Semi-Detached House | £189,950
**TWO BEDROOM SEMI DETACHED HOME**NO ONWARD CHAIN**DRIVEWAY TO THE SIDE** GENEROUS REAR GARDEN**POPULAR LOCATION**FITTED...
2 Bedroom Terraced House | Offers in region of £189,950
**TASTEFULLY PRESENTED ** TWO RECEPTION ROOMS ** TWO DOUBLE BEDROOMS ** UTILITY ROOM ** THREE PIECE FAMILY BATHROOM ** P...
Holt Crescent, Heath Hayes, Cannock
2 Bedroom End of Terrace House | Offers Over £190,000
** IDEAL FIRST TIME BUYER HOME ** END TERRACED ** TWO SPACIOUS BEDROOMS ** MODERN STYLE KITCHEN ** ENCLOSED REAR GARDEN...

Webbs Estate Agents (Cannock)
Cannock, Staffordshire, WS11 1LF
How much is your home worth?
Use our short form to request a valuation of your property.
Request a Valuation
