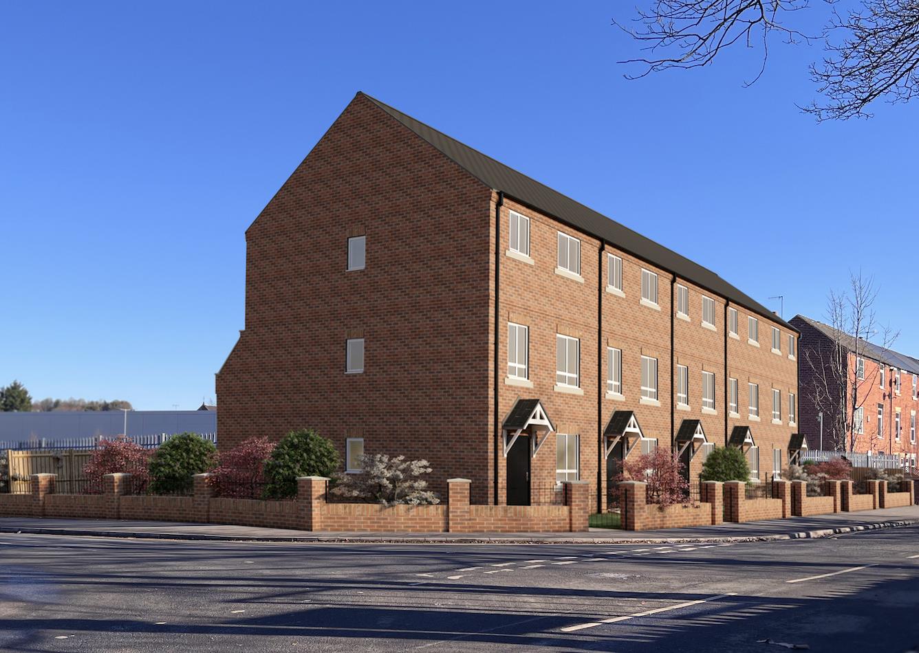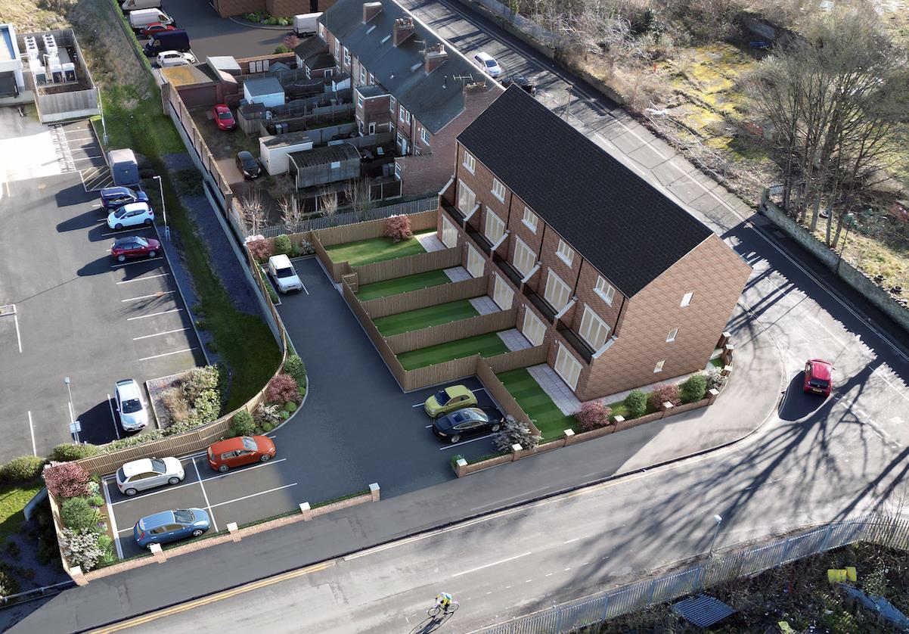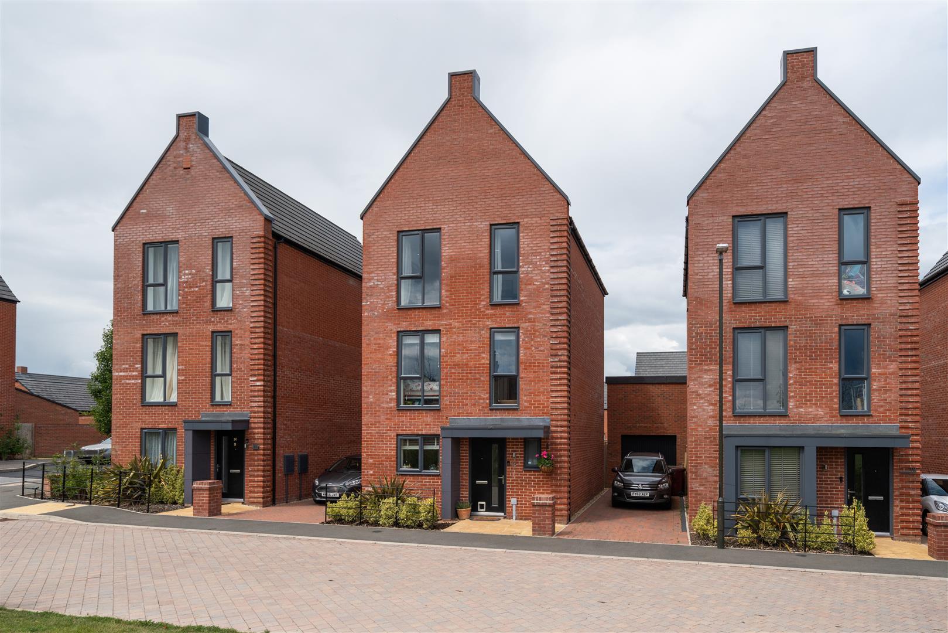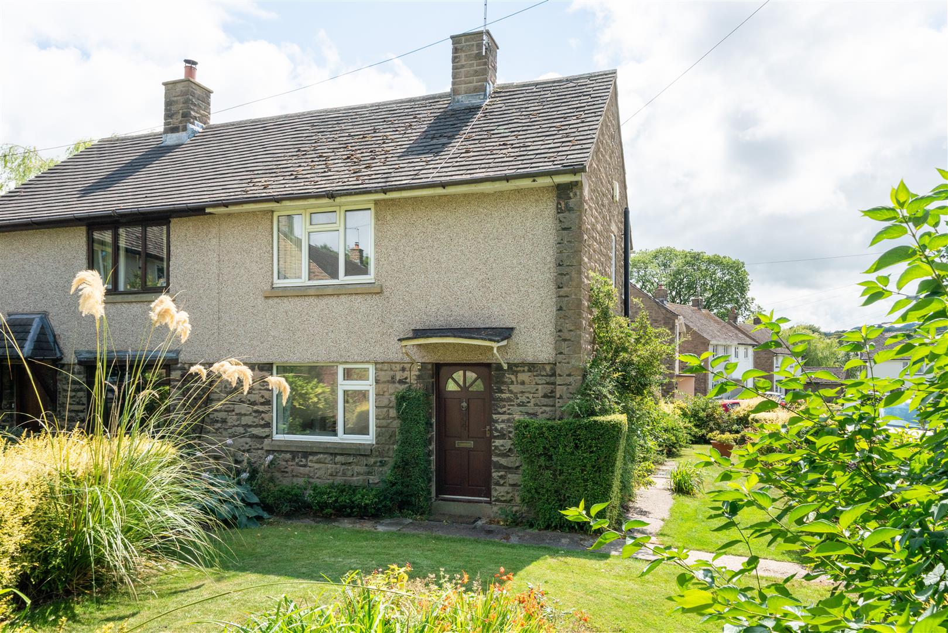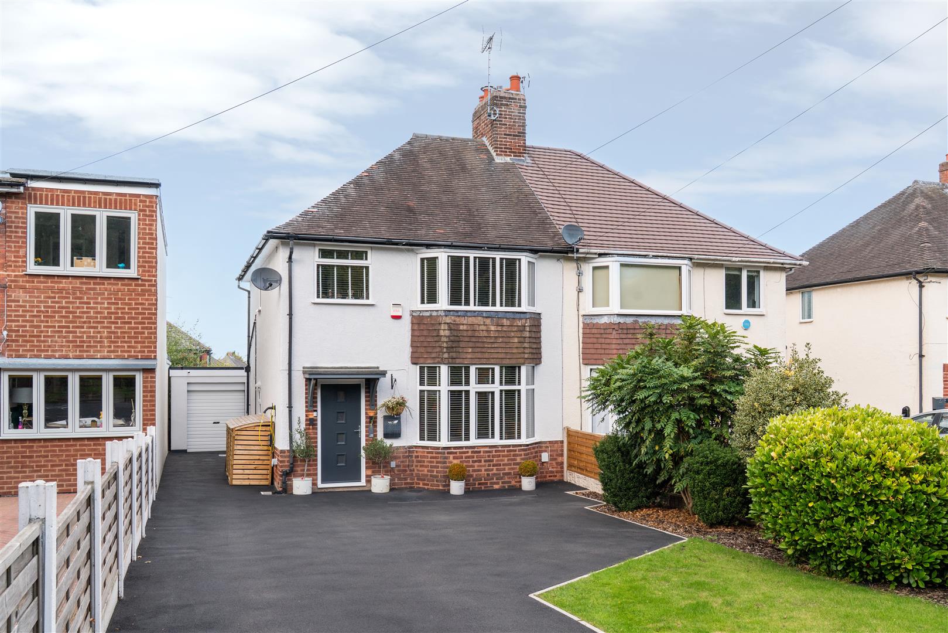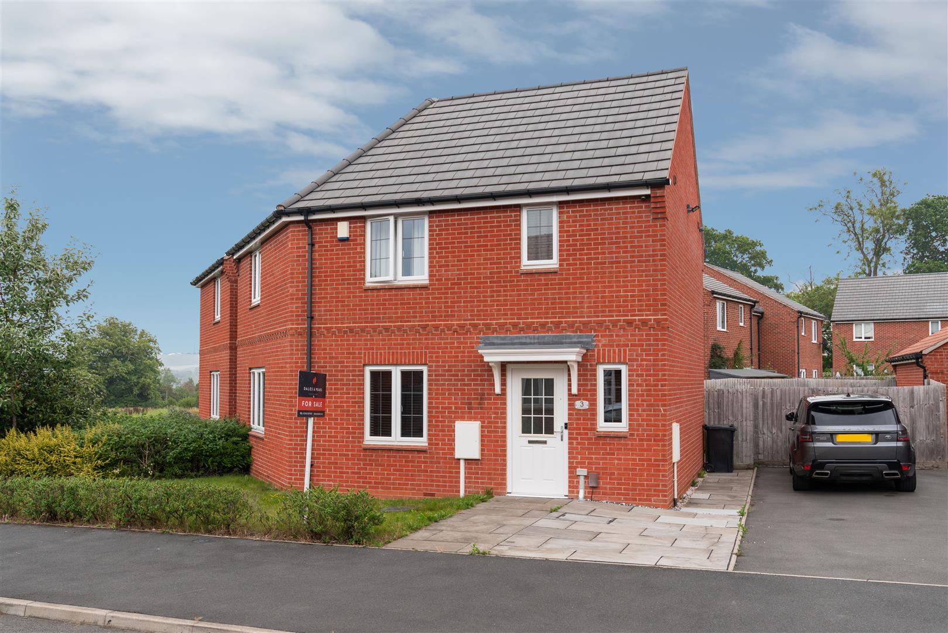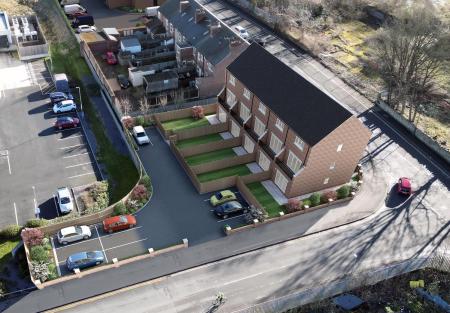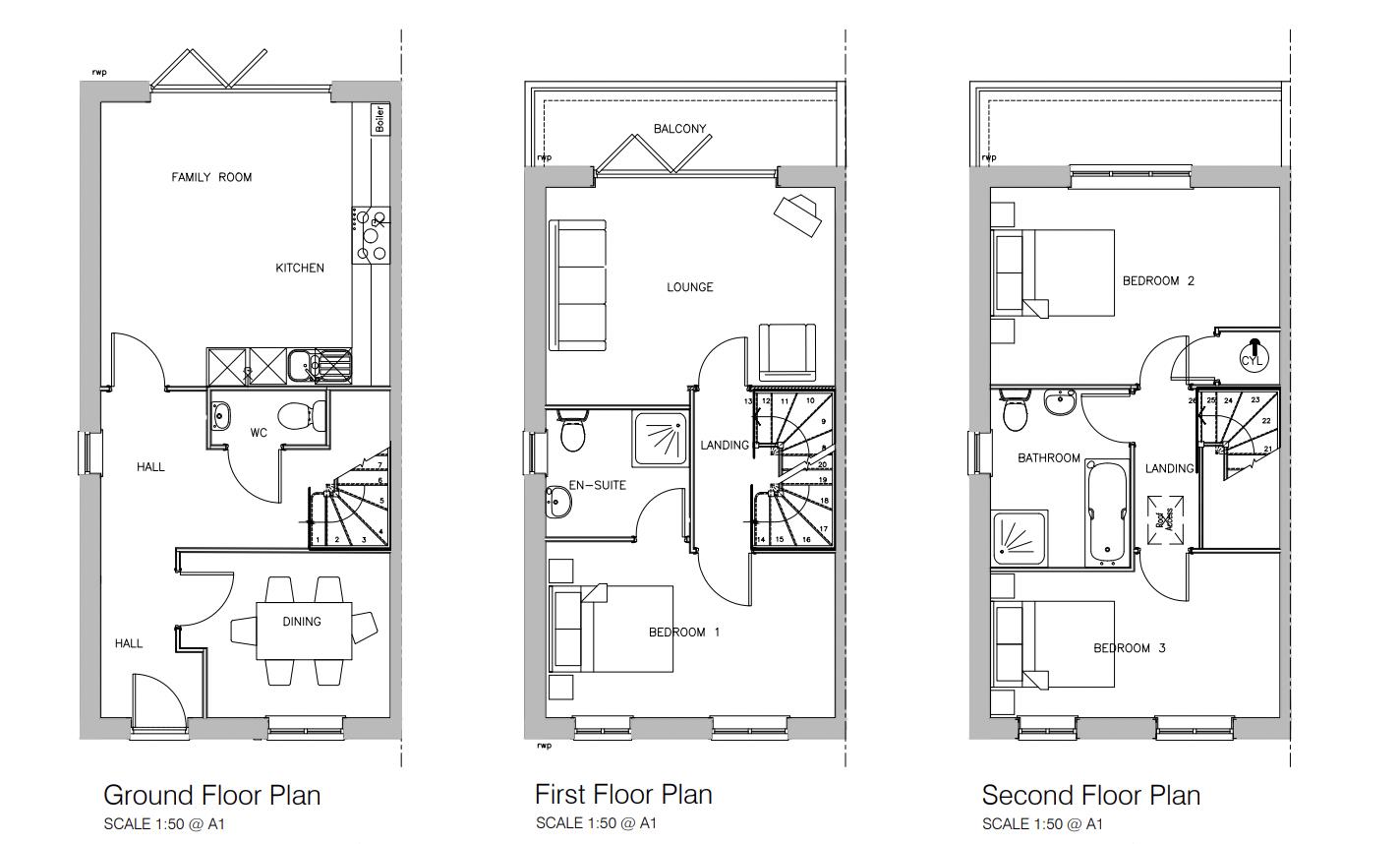- 3/4 bedroom end terrace property
- Practically designed family homes with flexible layout, perfectly suited to a range of uses
- Great space to work-from-home. High speed internet
- Stylish modern kitchen with a range of integrated appliances
- Private landscaped gardens + designated EV ready parking for 2 cars
- Family lounge with balcony
- Vibrant location close to local amenities and neighbouring countryside
- 2 bathrooms including family bathroom with separate bath and shower, and master en-suite shower room
- 1291 sqft of accommodation over three storeys
- 10 year new build warranty. Completion early 2026, talk to us about how you can reserve now
3 Bedroom End of Terrace House for sale in Chesterfield
Welcome to Factory Street, a destination development of 5 contemporary 3/4 bedroom family homes, situated in the vibrant suburb of Brampton; an eclectic mix of coffee shops, independent restaurants and boutiques.
Built in collaboration between Ace Developments and Taylor Holmwood, the homes are designed around your lifestyle; flexible accommodation, ideal space for a growing family, perfect if you work from home and located ideally to pop out for a coffee with friends and venture into the neighbouring countryside.
Offering a spacious 1291 sqft of accommodation over three storeys, each home features a truly adaptable layout, with a social, open plan kitchen, a flexible ground floor room, ideally suited to an office, study or dining room, very generously sized bedrooms, a separate family lounge with a balcony and 2 stylish bathrooms.
Externally, each home has a low maintenance landscaped garden and designated EV ready* private carpark for 2 cars.
The ground floor comprises; bright and spacious entrance hallway, ground floor WC, modern, social living and dining kitchen with a range of integrated appliances and a flexible ground floor room, ideally suited to a range of uses such as an office, dining room or ground floor bedroom.
The first floor comprises; family lounge with balcony, the master bedroom with en-suite shower room.
The second floor comprises; a further 2 double bedrooms and a bathroom with separate bath and shower.
Property Ref: 7689458_34044846
Similar Properties
The Avenue, Wingerworth, Chesterfield, S42 6FT
4 Bedroom Detached House | £275,000
Modern, stylish, easy. Welcome to The Avenue, a quiet spot tucked away at the back of this sought after development on t...
Malthouse Lane, Ashover, Chesterfield, S45 0AL
2 Bedroom Semi-Detached House | £270,000
Situated right in the heart of the incredibly sought after village of Ashover, within a stone's throw of the village's w...
Whitecotes Lane, Walton, Chesterfield, S40 3HR
3 Bedroom Semi-Detached House | Guide Price £270,000
£270,000 - £280,000 (Guide price) Set back from the road in a private, landscaped plot, is this attractive bay-fronted 3...
New Road, Holymoorside, Chesterfield, S42
2 Bedroom End of Terrace House | Offers Over £300,000
Offers over £300,000. Situated in the heart of the pretty village of Holymoorside, surrounded by stunning Derbyshire cou...
Scafell Avenue, Chesterfield, S41 8BQ
3 Bedroom Detached House | Guide Price £300,000
£300,000 - £325,000 (Guide Price) Located in this sought after development, close to neighbouring countryside on the out...
Cromford Drive, Staveley, Chesterfield, S43 3TB
4 Bedroom Detached House | Guide Price £300,000
£300,000 - £325,000 (Guide price) Situated on a quiet cul-de-sac, close to Ringwood Park and conveniently located near c...
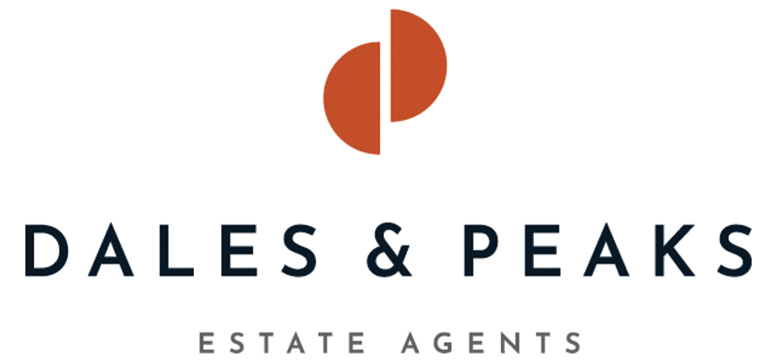
Dales and Peaks (Chesterfield)
Brampton, Chesterfield, S40 2AP
How much is your home worth?
Use our short form to request a valuation of your property.
Request a Valuation
