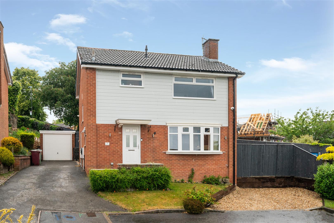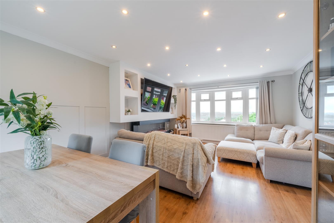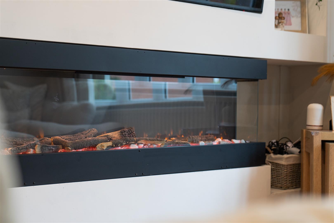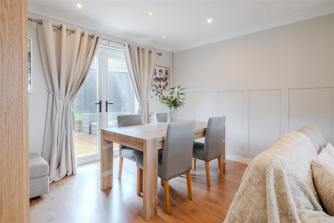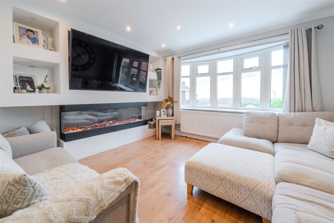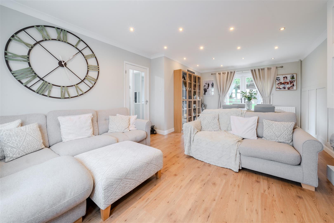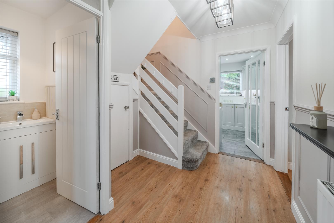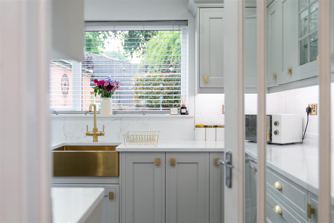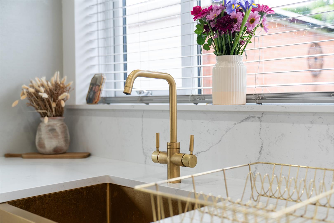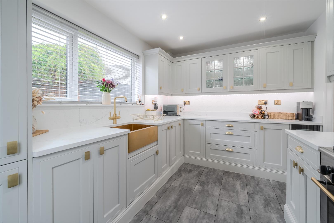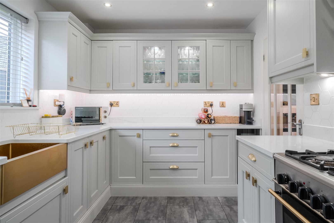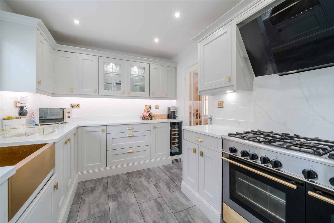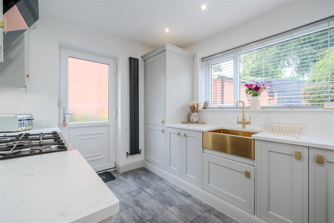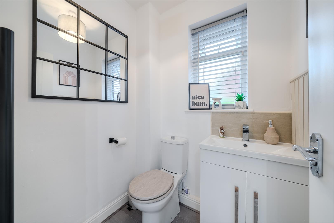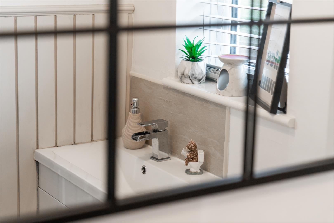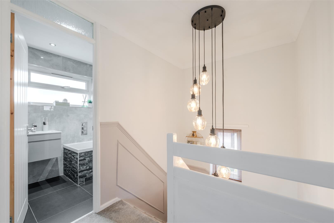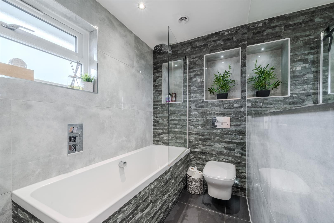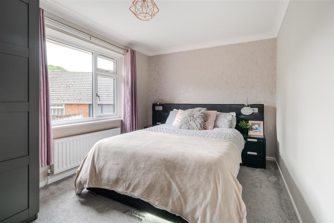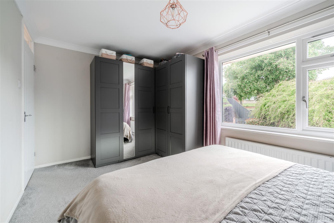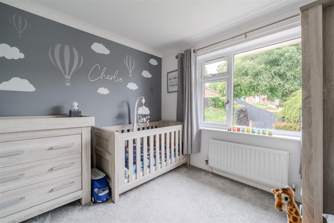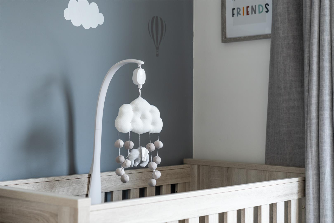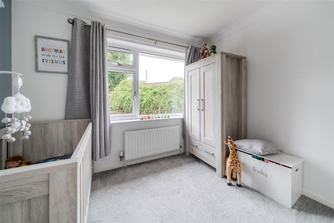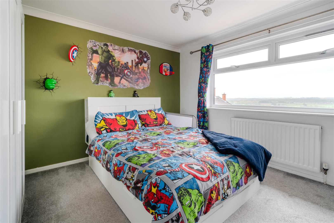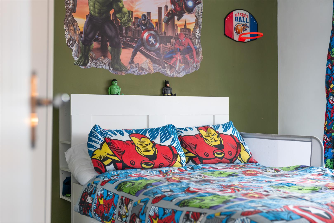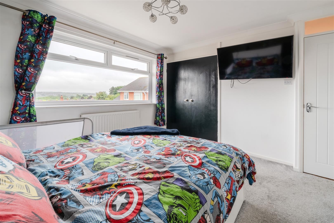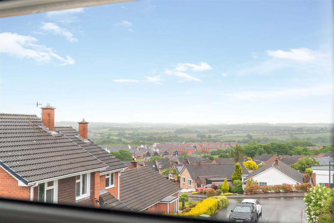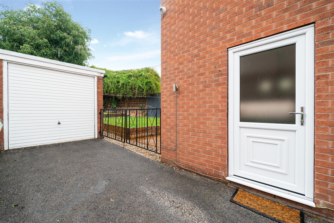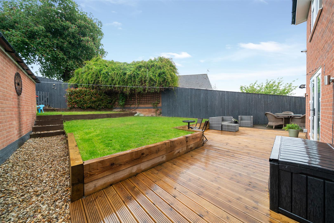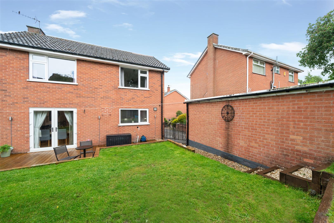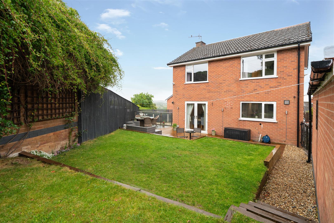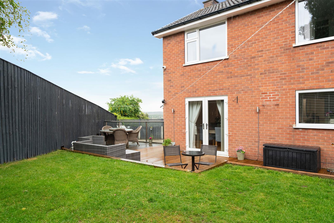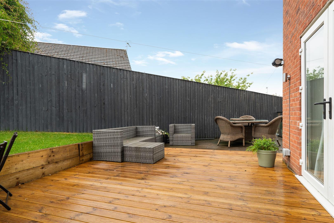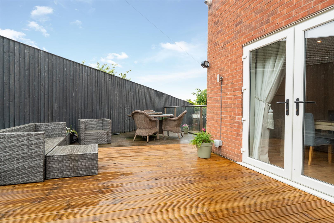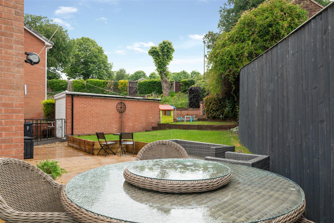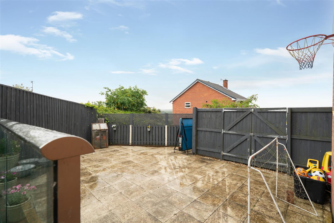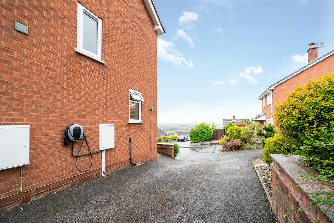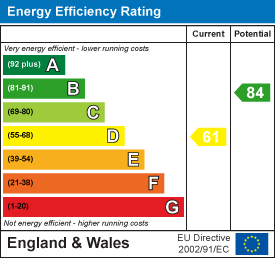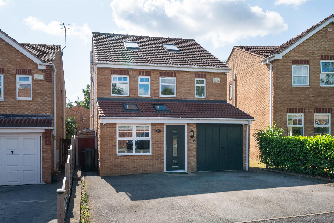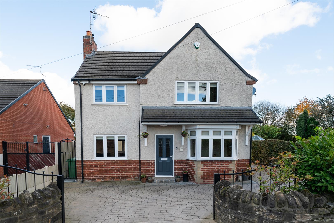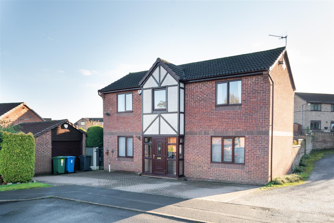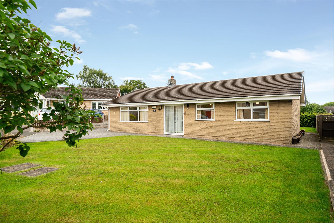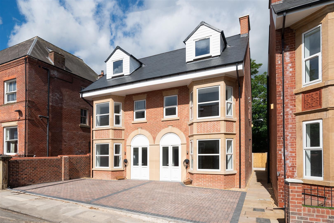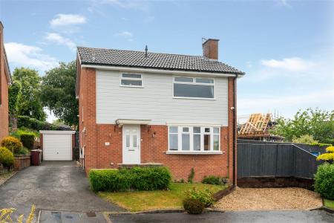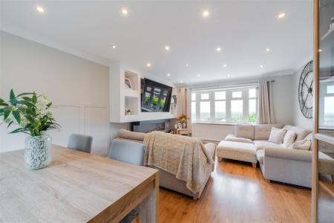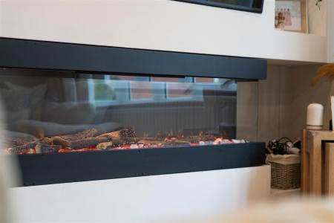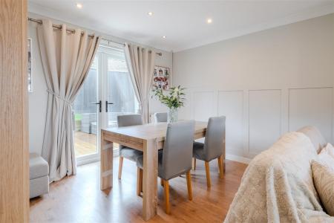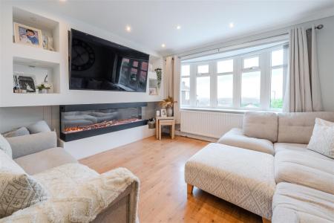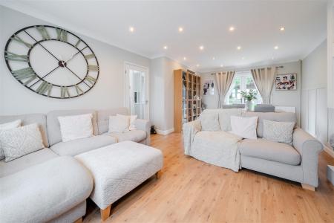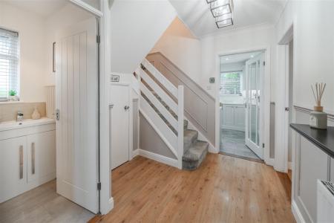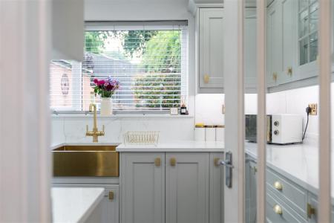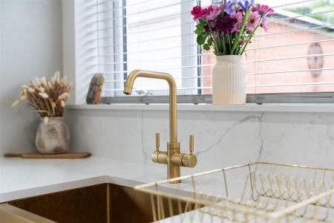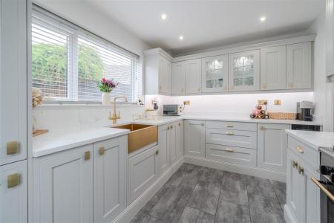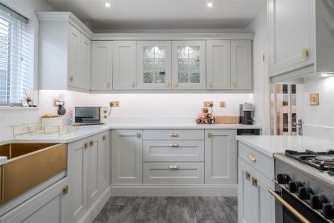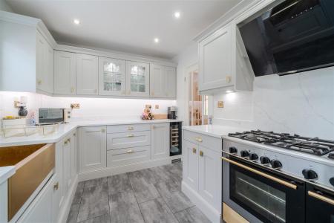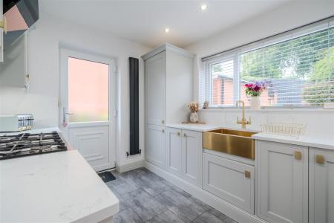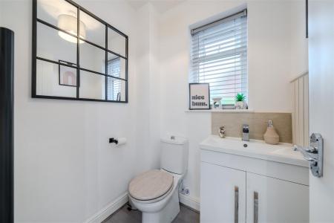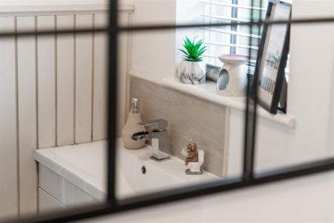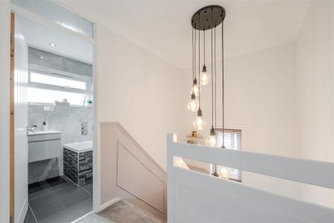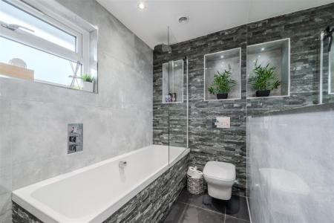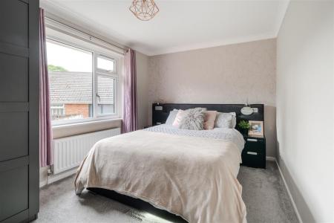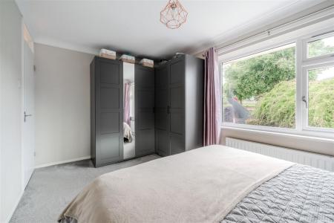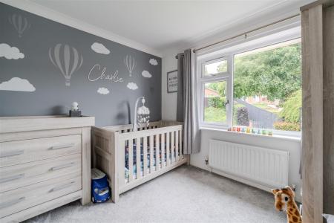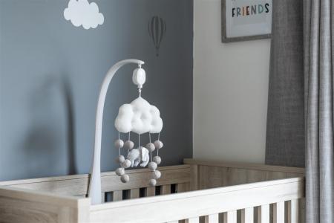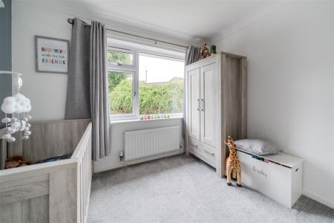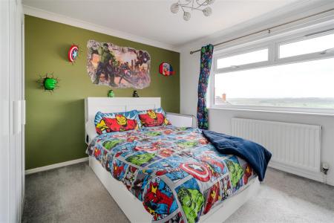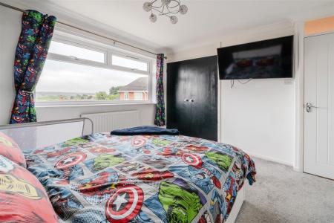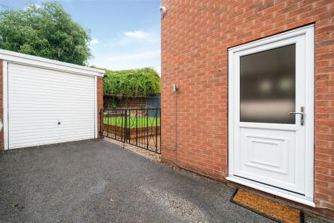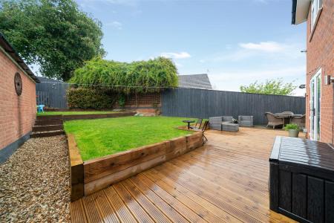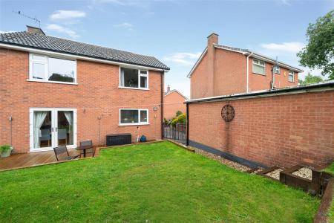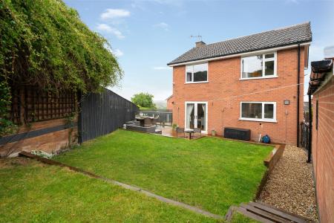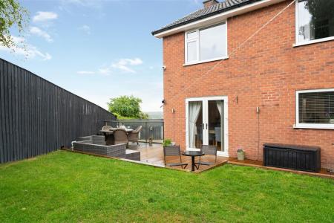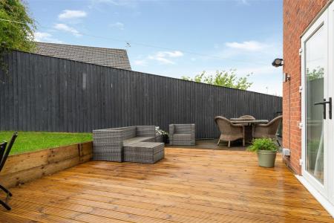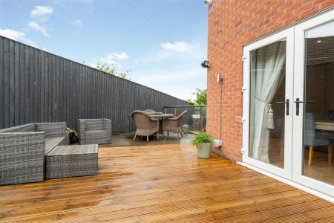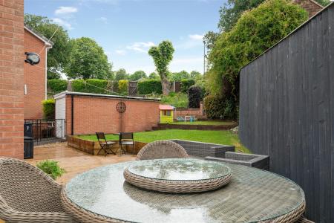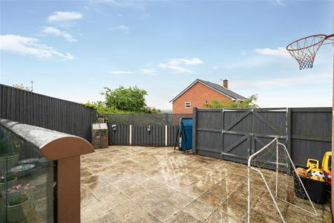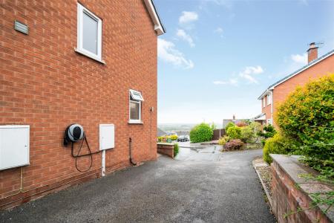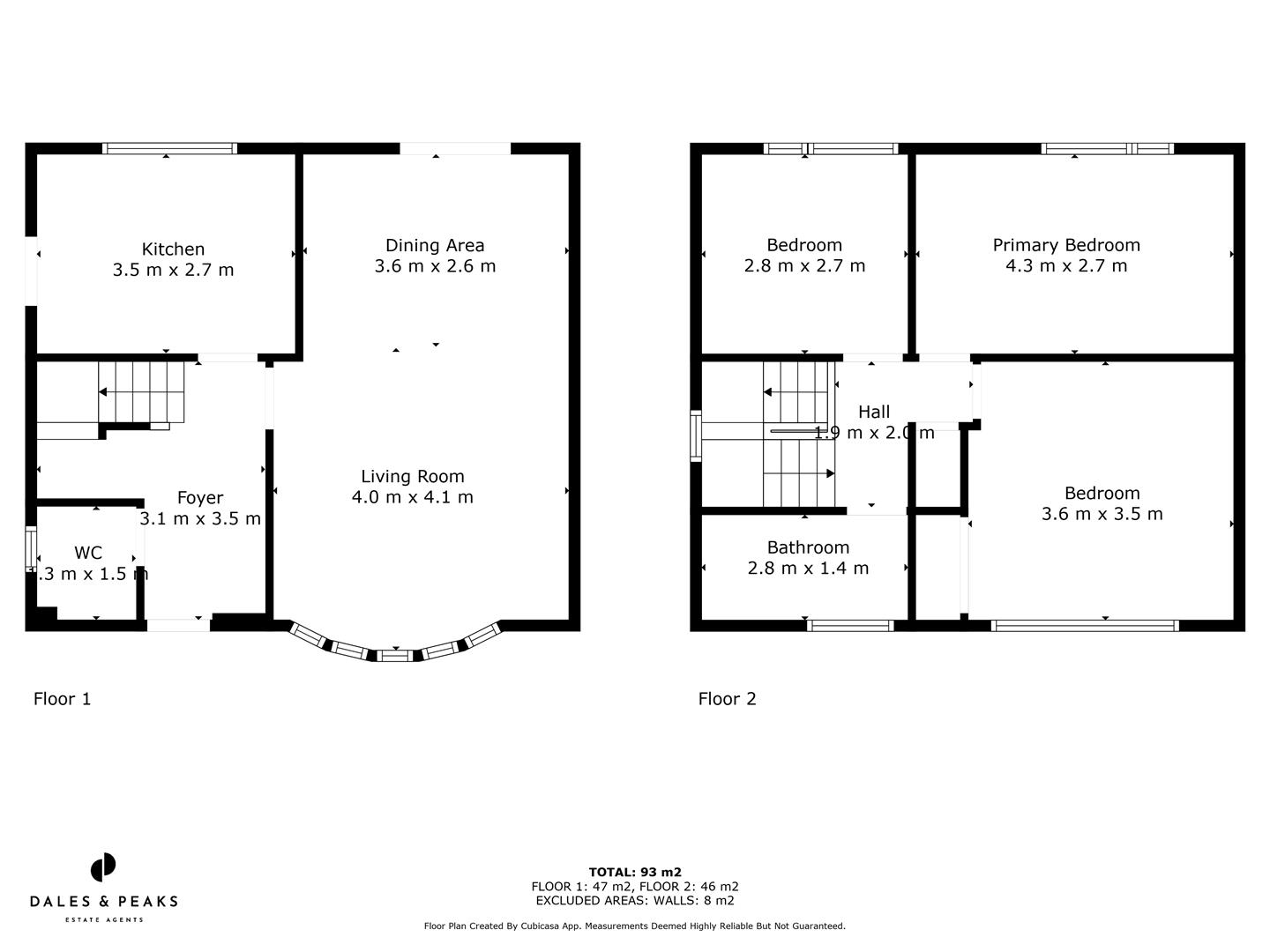- 3 bedroom detached property
- Head of cul-de-sa position close to surrounding countryside and local amenities
- Fantastic plot with landscaped west-facing garden, ample off road parking and a separate gated hardstanding area
- Dual aspect dining lounge with modern feature fireplace and patio doors to the rear garden
- Shaker kitchen with a range of integrated appliances, quartz worktops and a gold Belfast sink
- Modern bathroom with bath and overhead shower
- Ground floor WC
- Detached single garage / workshop
- Generously sized bedrooms
- EPC rating - D. Council tax band - C. Tenure - Freehold. No onwards chain.
3 Bedroom Detached House for sale in Chesterfield
£325,000 - £340,000 (Guide price) Located in the pretty village of Wingerworth, enjoying a head of cul-de-sac position, neighbouring stunning Derbyshire countryside and within walking distance to a selection of amenities such as a village cafe, local shop and schools, is this beautifully styled and practically set out 3 bedroom detached family home.
Offering 1001 sqft of accommodation over 2 storeys, the property features a dual aspect dining lounge with feature fireplace and patio doors into the rear garden, a modern shaker style kitchen with quartz worktops, a stylish bathroom and 3 individually decorated and generously sized bedrooms.
Externally; to the rear of the property is a landscaped west-facing garden with lawn and decked terrace area, capturing the afternoon and evening sun, to the left of the property is a driveway providing ample off road parking for multiple vehicles and a detached garage / worktop and to the right of the property a further gated hardstanding area, ideal for storing a campervan or caravan.
The ground floor comprises, bright and spacious entrance hallway, ground floor WC, dual aspect dining lounge with modern feature fireplace and patio doors to the rear garden, shaker style kitchen with quartz worktops, a range of integrated appliances and a gold Belfast sink,
The first floor comprises; central landing with staircase window filling the home with natural light, modern bathroom with bath and overhead shower, 3 individually decorated and generously sized bedrooms.
Dales & Peaks Forwardmove Please Read - Dales & Peaks is marketing this Property with the benefit of ForwardMove. Dales & Peaks has introduced ForwardMove to help speed up the sales process, minimise sale fall-throughs and give more certainty to both the Seller and the Buyer.
Purchasers will benefit from the Buyer Information Pack (BIP), which we have created with our legal partners, to give buyers more information before they agree to purchase.
The pack includes:
Property information form (TA6)
Fixtures and contents form (TA10)
Official Copy of the Register (OC1)
Title Plan (OC2)
Local Search*
Water and Drainage Search*
Coal and Mining Search*
Homescreen / Environmental Search*
(Dales & Peaks has ordered the local, drainage, coal and homescreen / environmental searches; we will add these to the BIP as they become available)
ForwardMove allows the sale process to be completed significantly quicker than a 'normal sale'. This is because the legal work, usually done in the first four to eight weeks after the sale is agreed, has already been completed. The searches, which can take up to five weeks, are ordered on the day the listing goes live and are transferable to the successful Buyer as part of their legal due diligence.
Additionally, and on behalf of the Seller, Dales & Peaks requests that the successful Buyer enters into a Reservation Agreement and pays the Reservation Agreement Fee of £595 (including VAT). This includes payment for the Buyer Information Pack and all the searches (which a buyer typically purchases separately after the sale is agreed).
Upon receipt of the signed Reservation Agreement, payment of the Reservation Agreement Fee, completion of ID and AML checks and the issuing of the Memorandum of Sale, the Seller will agree to take the Property off the market and market it as Sold Subject To Contract (SSTC).
During the Reservation Agreement period, the Seller will reject all offers and not enter into another agreement with any other buyer. The reservation period is agreed upon at the time of sale but is usually between 60 and 120 days.
The Reservation Fee is non-refundable except where the Seller withdraws from the sale. A copy of the Reservation Agreement is available on request, and Dales & Peaks advises potential buyers to seek legal advice before entering into the Reservation Agreement.
If you have any questions about the process or want to know how selling or buying with Dales & Peaks ForwardMove could benefit you, please speak to a member of the Dales & Peaks team.
Property Ref: 7689458_33919517
Similar Properties
Damson Croft, Hollingwood, Chesterfield, S43 2HY
5 Bedroom Detached House | Guide Price £325,000
£325,000 - £350,000 (Guide price) An attractive, beautifully styled and practically upgraded 5 bedroom detached family h...
Croft House, Sitwell Grange Lane, Pilsley, Chesterfield, S45 8EN
3 Bedroom Detached House | Guide Price £315,000
£315,000 - £325,000 (Guide Price) Uniquely located on this quiet private road, in the semi rural village of Pilsley, sur...
Starkholmes Road, Matlock, DE4 3DD
3 Bedroom House | Guide Price £300,000
.. 3D TOUR .. £300,000 - £315,000 (Guide price) Situated in the highly desirable and picturesque village of Starkholmes,...
Harvest Way, Ashgate, Chesterfield, S42 7JX
4 Bedroom Detached House | Guide Price £335,000
(Guide Price £335,000 - £350,000) Situated in this quiet cul-de-sac location, neighbouring tranquil countryside walks an...
Swanbourne Close, Hasland, Chesterfield, S41 0TR
3 Bedroom Detached Bungalow | Guide Price £340,000
Centrally occupying a generous plot measuring approx 0.15 acres, located on a quiet cul-de-sac in the sought after Chest...
Plot 2, Avondale Road, Chesterfield, S40 4TF
4 Bedroom Semi-Detached House | £350,000
Situated right in the heart of Chesterfield Town Centre, this beautifully styled new-build semi-detached home has been d...
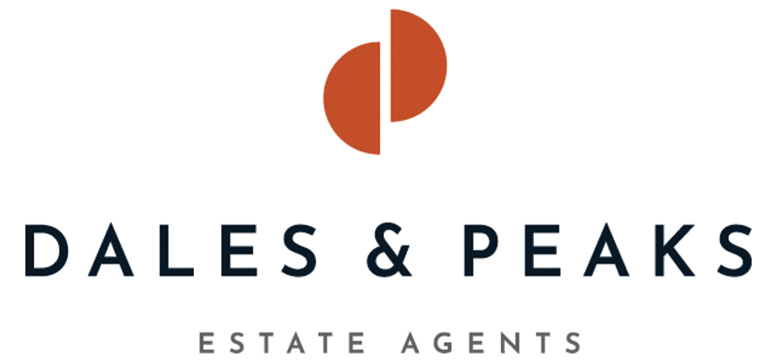
Dales and Peaks (Chesterfield)
Brampton, Chesterfield, S40 2AP
How much is your home worth?
Use our short form to request a valuation of your property.
Request a Valuation
