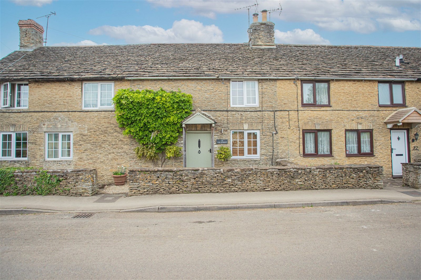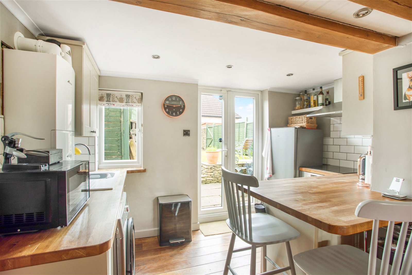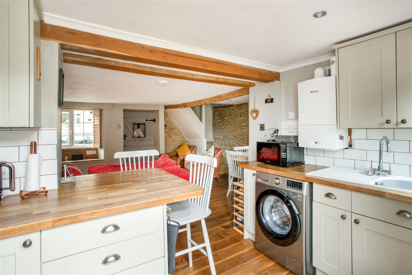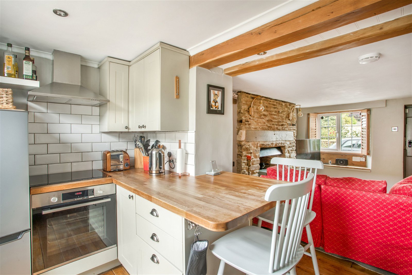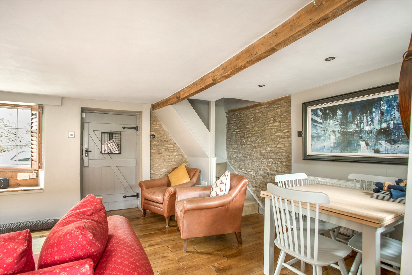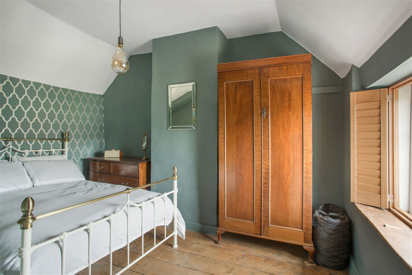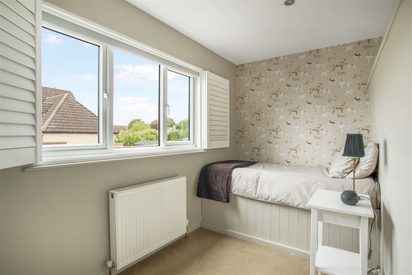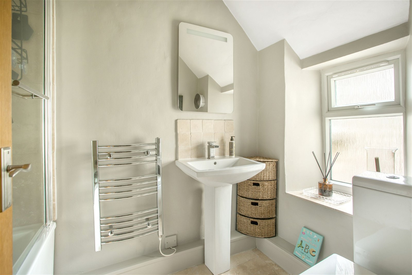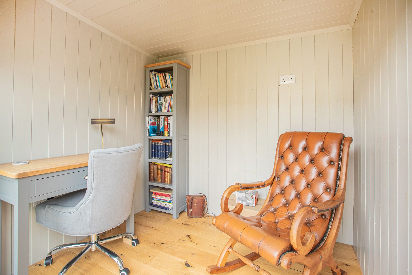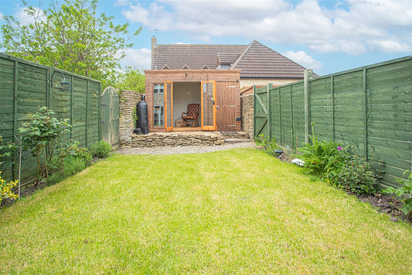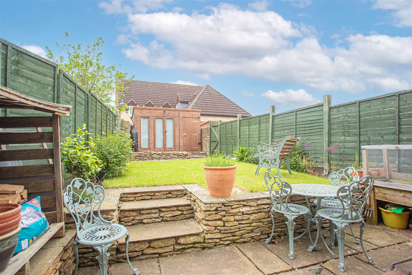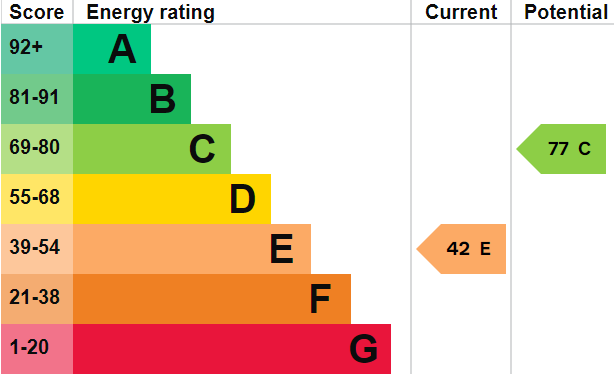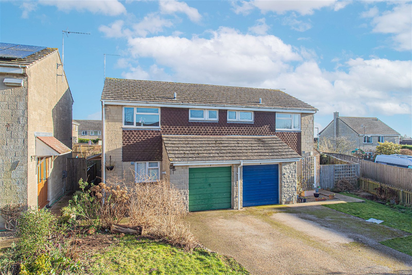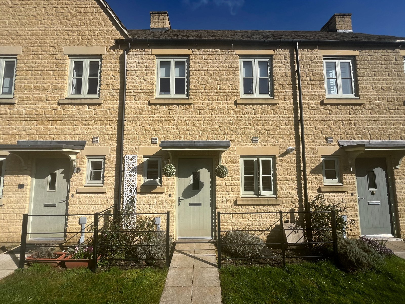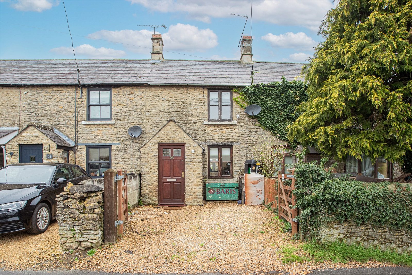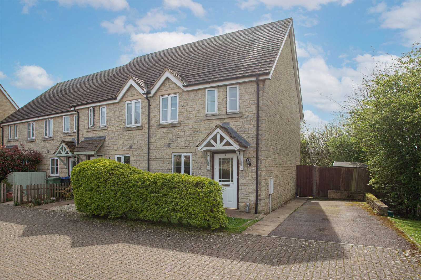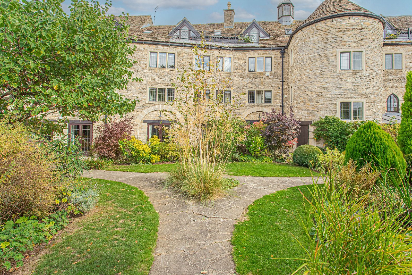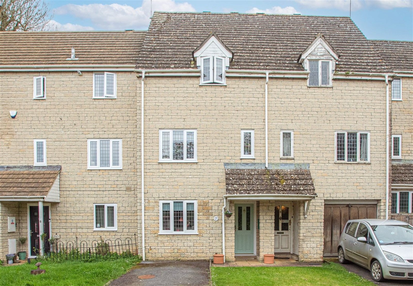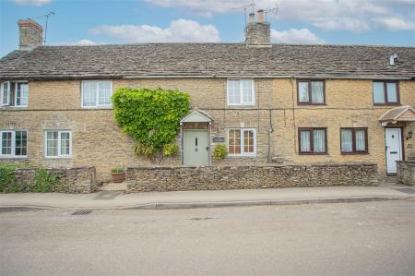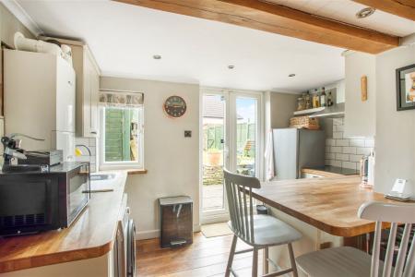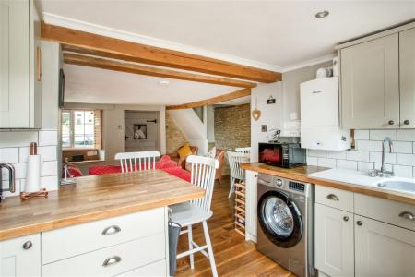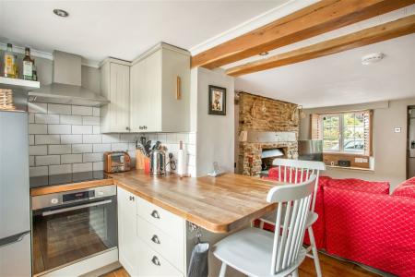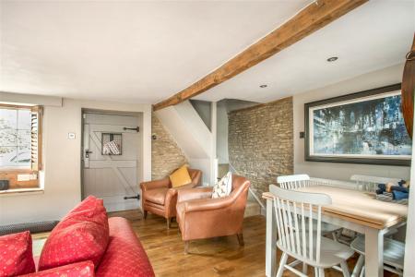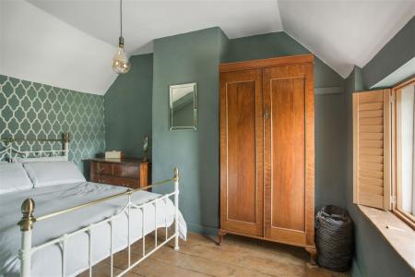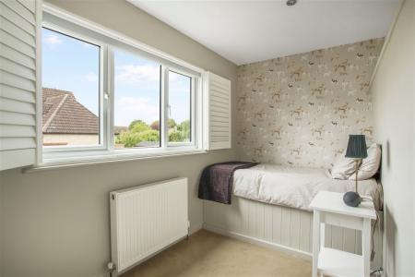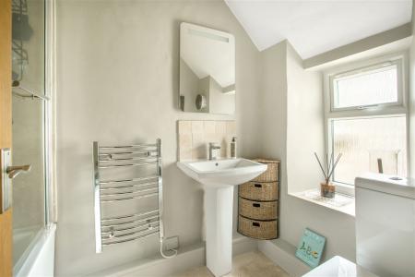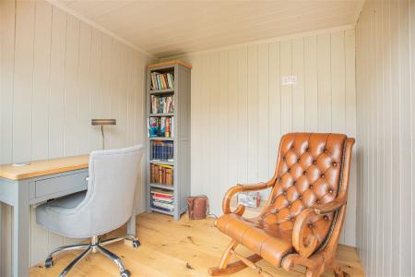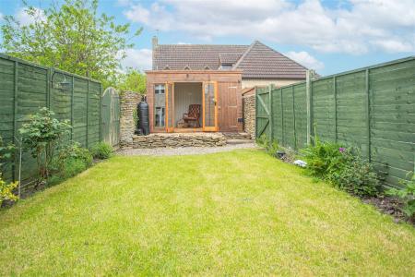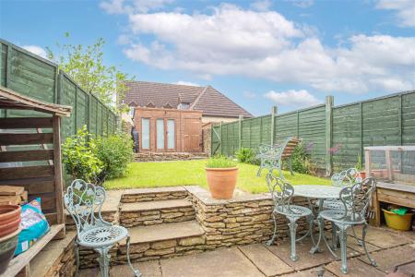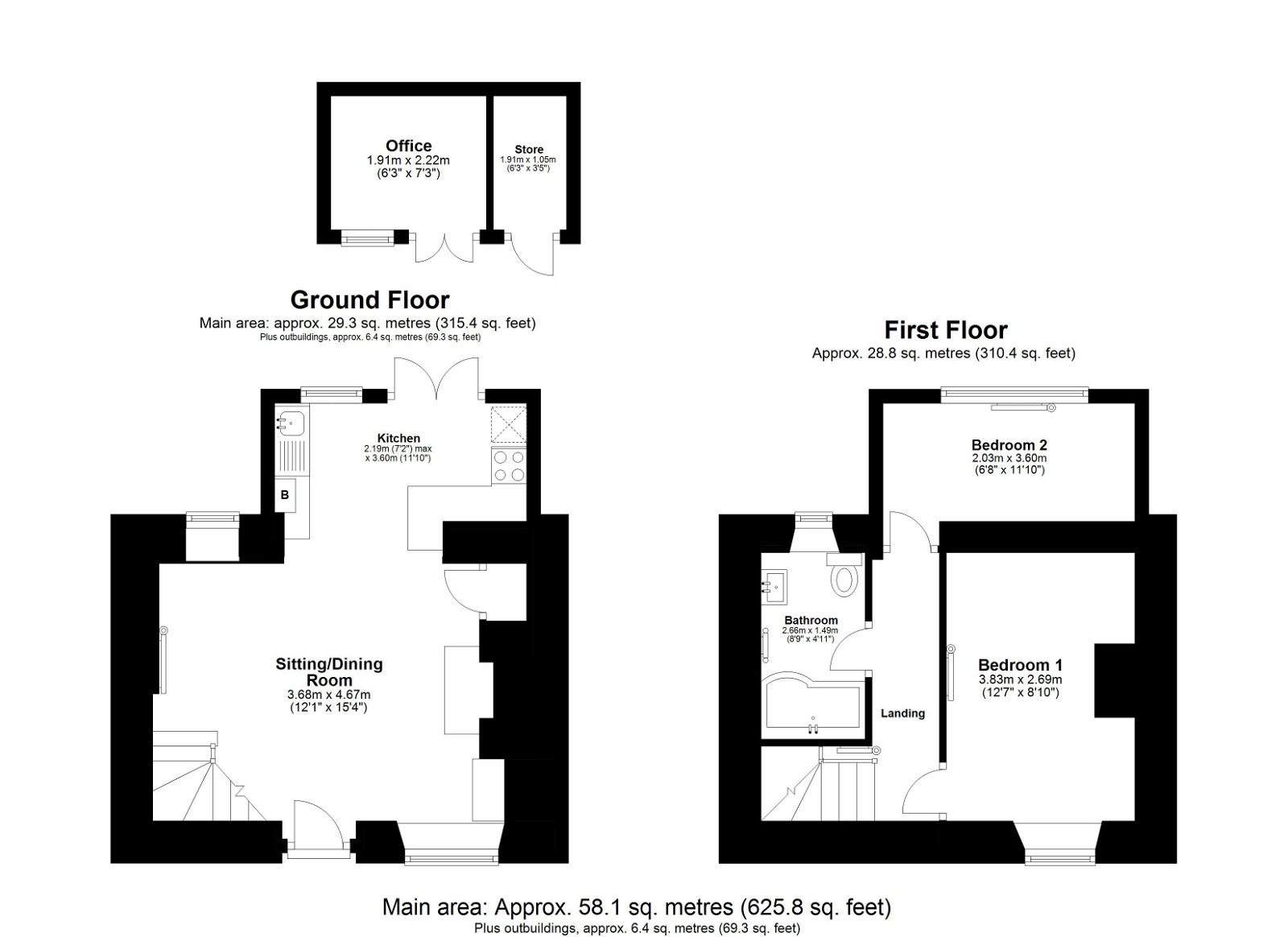- Quaint Cottage
- Well Presented
- Open Plan Ground Floor
- Two Bedrooms
- Period Features
- Main Bathroom
- Level Garden
- Office Outbuilding
- Village Location
2 Bedroom Terraced House for sale in Chippenham
A quaint and charming stone cottage nestled into the favourably positioned Wiltshire village of Hullavington. Offered to the market with no onward chain.
74 The Street is a very well-appointed, extended stone cottage with accommodation spread across two floors and offering an abundance of character throughout. The property was extended and transformed some 10 years ago into its open-plan layout it offers today. Under its current ownership over the last 4 years, the owner has beautifully maintained the property with the addition of a new boiler and the installation of a detached home office and store room built in the garden.
An open porch with oak beams stands proudly over the front door, which leads immediately into the living room. This space has a focal stone fireplace that takes centre stage, complete with a stone hearth and a tasteful Charnwood wood burner set within. The room combines the sitting, dining and kitchen into one space with a window to the front and both windows and French doors opening onto the rear garden. The room is finished with solid oak floors throughout and features exposed beams as well as a window seat at the front. The kitchen is fitted with sympathetic sage green, shaker style wall and base units with solid wooden worktops that include a breakfast bar peninsula – a truly great sociable space. There is an integrated electric oven and hob with an extractor hood, plus space for a fridge freezer and plumbing for a washing machine.
To the corner of the living room, stairs rise to the first floor, arriving at a landing that provides access to the two bedrooms and bathroom. The master bedroom sits to the front of the cottage and enjoys an exposed wooden floor that is believed to be the original elm boards from when the property was built. The second bedroom is to the rear of the property, within the two-storey extension that was added more recently and has a built-in bed with storage underneath. The bathroom completes the main accommodation and comprises a white suite with a mixer shower over the bath, and tiled across the floor and wet areas with natural stone tiles.
Situated to the far end of the garden, a fully insulated timber outbuilding has been installed creating a further room that offers a versatile space for an array of uses; a home office for anyone requiring to work from home, a garden room or simply a further reception space away from the main accommodation. There is a power supply and lighting fitted, with French doors and a window looking back down the garden toward the house. Combined within the outbuilding is a handy storage room too.
The cottage boasts a charming rear garden that is made up of a flagstone patio terrace bordered by a small Cotswold stone wall, and a couple of steps up to a level lawn that has mature flower beds running along each side. There is a pathway that crosses the rear of the row of cottages gardens providing all rear access. At the front is an easily maintainable, walled area of garden that is laid to shingle.
We understand the cottage is connected to mains electricity, water and drainage. Central heating is fired by bottled gas. The property is freehold. EPC – E(42).
Hullavington is a characterful village that sits right on the edge of the Cotswold Hills, situated between the nearby market towns of Malmesbury and Chippenham. The village has an active and friendly community along with amenities that include a primary school, general store, St Marys Church that dates back as early as the 12th century and a village hall that holds an array of recreational activities. State secondary schools are found in both Malmesbury and Chippenham, as well as private schooling within easy daily reach at Westonbirt (c.6 miles northwest), and the city of Bath (c.20 miles southwest).
Commuting links from the village are strong, with the M4 J17 just c.3 miles south and direct train links to London Paddington from Chippenham and Kemble stations.
Important information
This is a Freehold property.
This Council Tax band for this property C
Property Ref: 4927_862187
Similar Properties
3 Bedroom Semi-Detached House | Offers Over £315,000
A three-bedroom, semi-detached property situated in a quiet cul-de-sac within walking distance of all Tetbury’s amenitie...
2 Bedroom Terraced House | Offers Over £300,000
A well-presented two-bedroom terraced home situated on the popular Amberley Park development within Tetbury. With off st...
2 Bedroom Cottage | Guide Price £299,000
A two-bedroom, terraced period cottage situated in the pretty Wiltshire village of Hullavington, complete with countrysi...
2 Bedroom End of Terrace House | Guide Price £325,000
A two-bedroom end of terrace property tucked away within a peaceful cul-de-sac in the sought after village of Sherston....
2 Bedroom Ground Floor Flat | Guide Price £325,000
Conveniently positioned just a short, level walk of the town, this charming and well-presented two-bedroom garden maison...
3 Bedroom Townhouse | Offers Over £325,000
A well-presented three-bedroom townhouse located on the edge of Tetbury overlooking the neighbouring farmland. The prope...
How much is your home worth?
Use our short form to request a valuation of your property.
Request a Valuation

