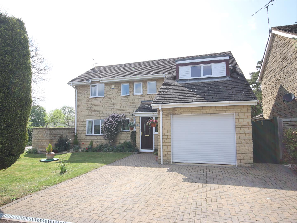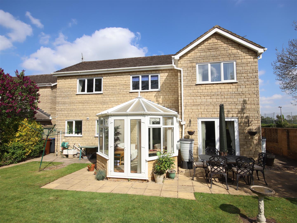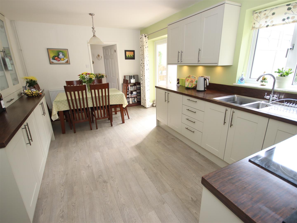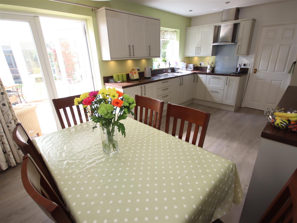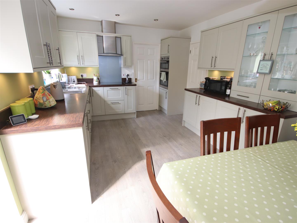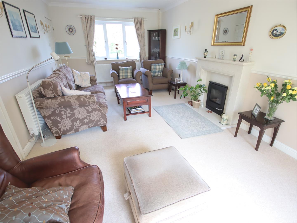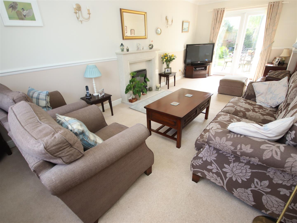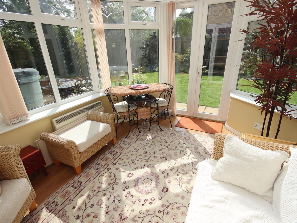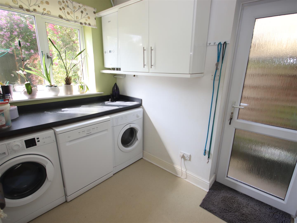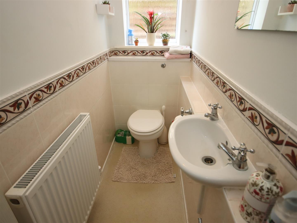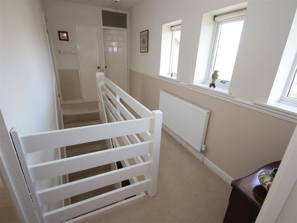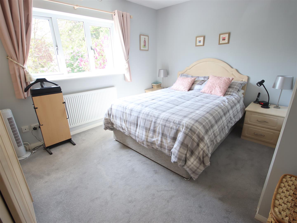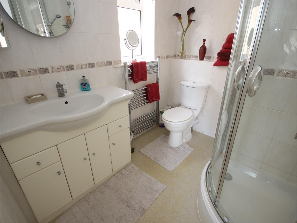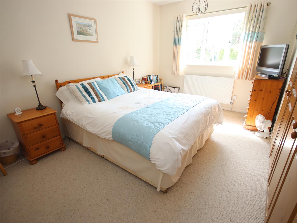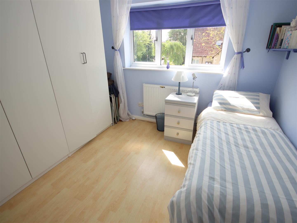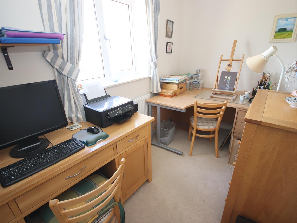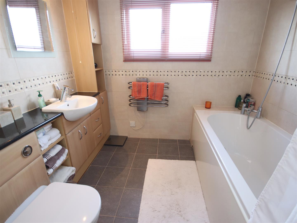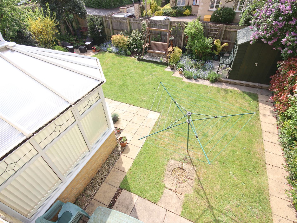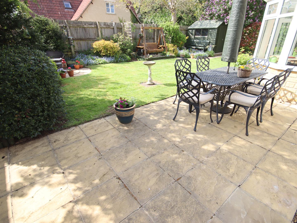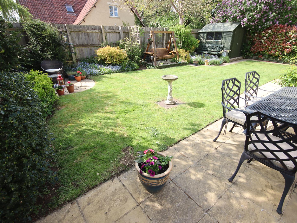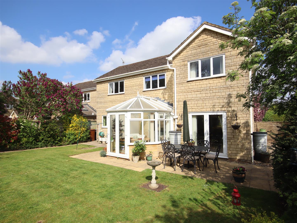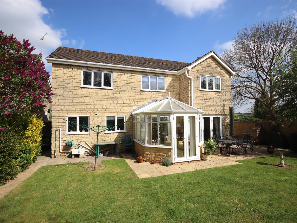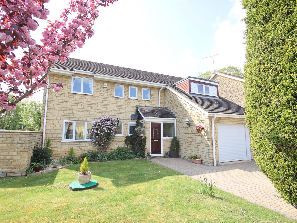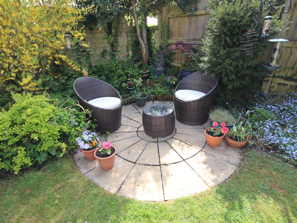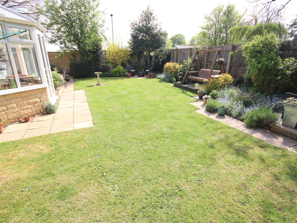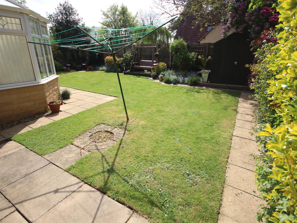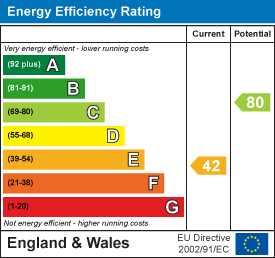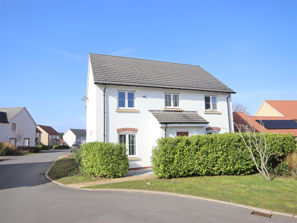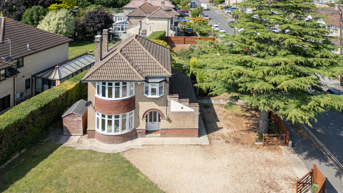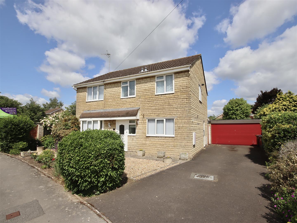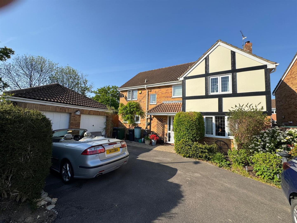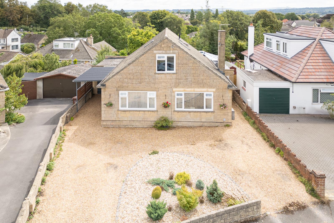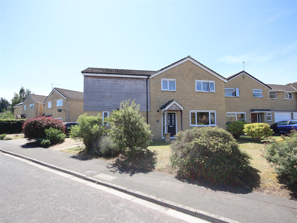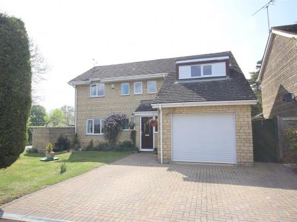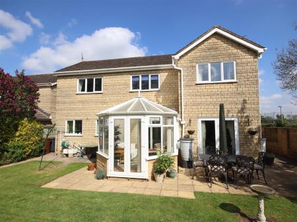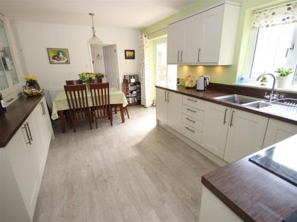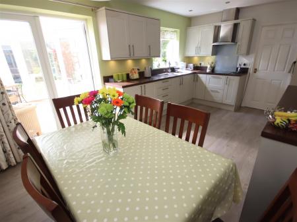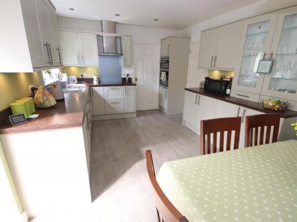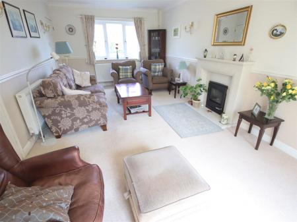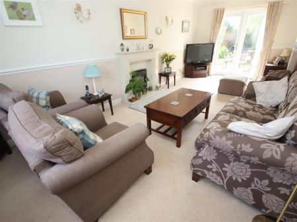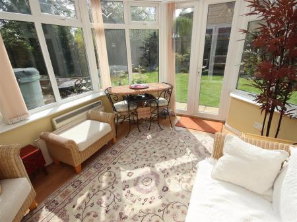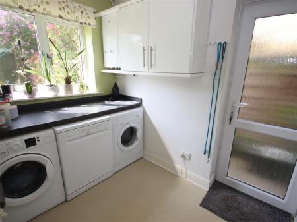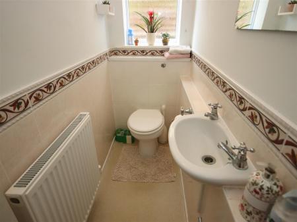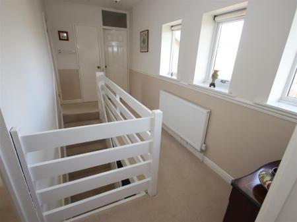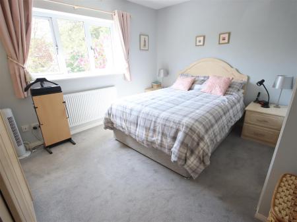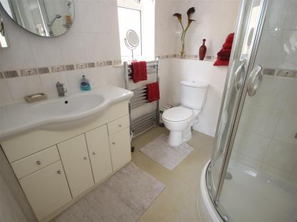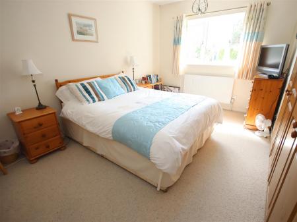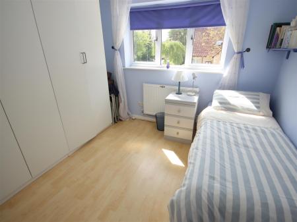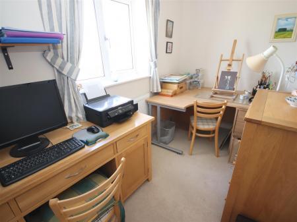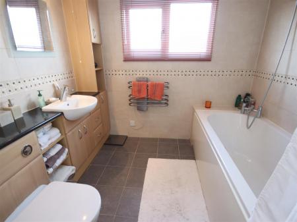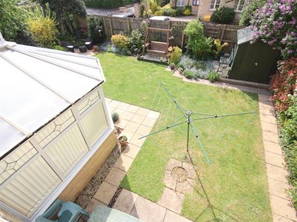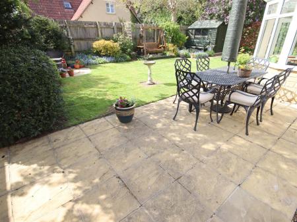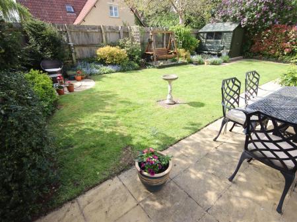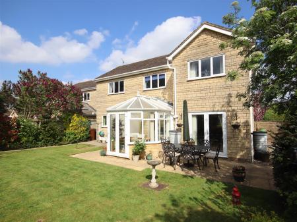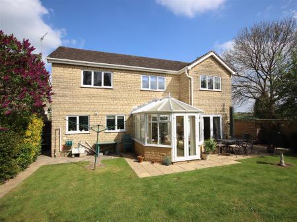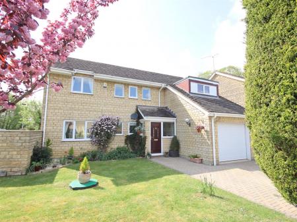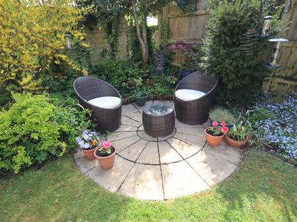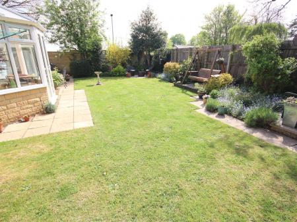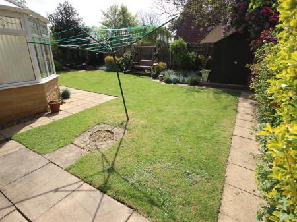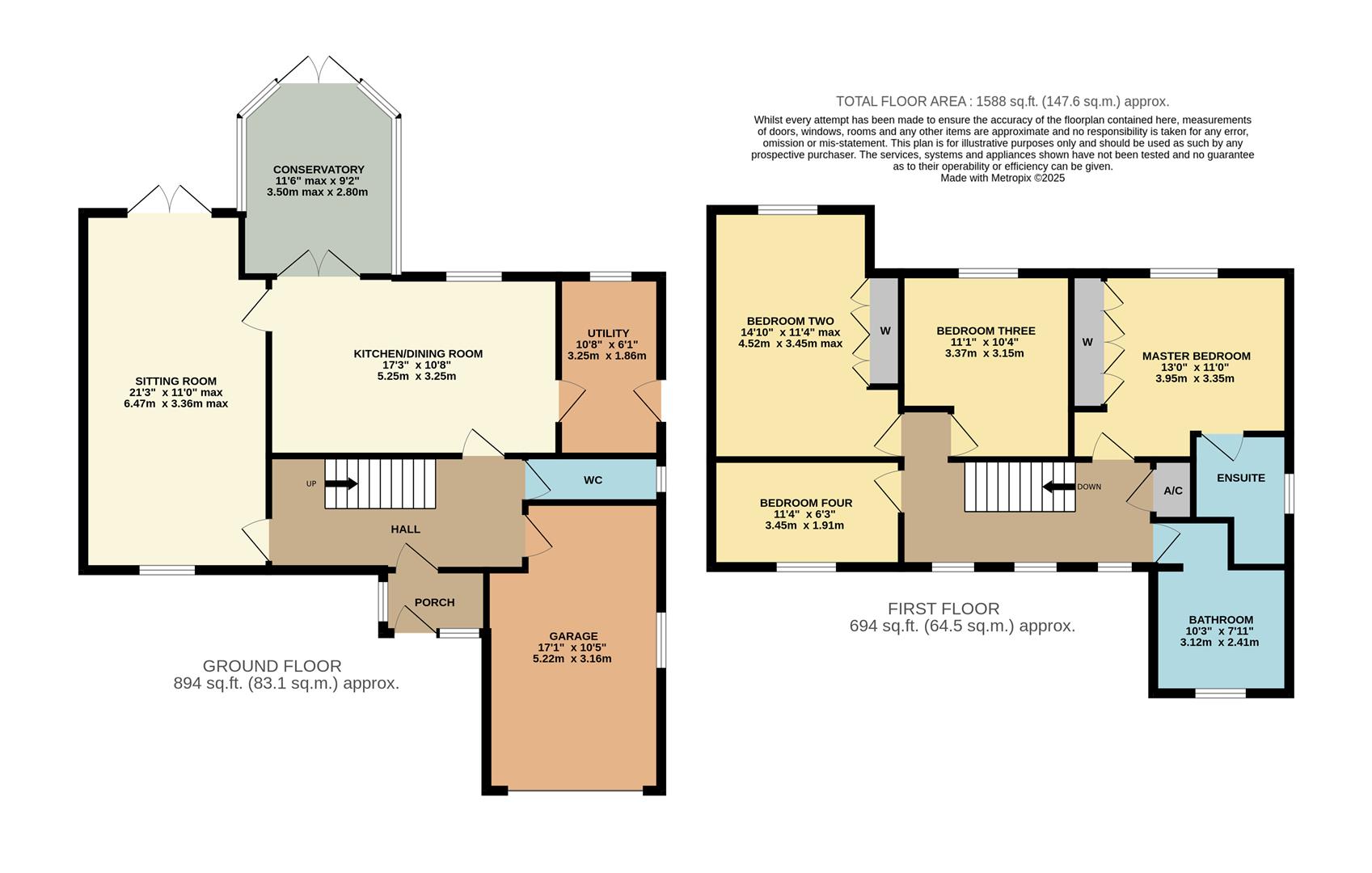- Popular Village Location
- Small Cul-De-Sac of Similar Properties
- Beautifully Maintained & Well Presented
- Good Size Dual Aspect Sitting Room
- Quality Refitted Kitchen/Dining Room
- Master Bedroom With En-Suite Shower
- Three Further, Modern Well Appointed Bathroom
- Gas Central Heating, Double Glazing
- Garage & Ample Off Road
- Well Tended & Well Stocked Gardens
4 Bedroom Detached House for sale in Chippenham
A beautifully maintained and well presented four bedroom detached house pleasantly situated in a small cul-de-sac of similar properties within this highly regarded village. The accommodation on the ground floor offers a useful entrance porch opening into a spacious reception hall with guest cloakroom, a good size dual aspect sitting room with attractive fireplace and French doors to the garden, a quality refitted kitchen/dining room with a range of fitted units, utility room and conservatory enjoying views of the garden. The first floor boasts a master bedroom with fitted wardrobes and an en-suite shower room, second bedroom with fitted wardrobes, two further bedroom and a modern well appointed family bathroom. Other benefits include uPVC double glazing and gas central. To the front is a generous area of lawn with shrubs and double width block paved driveway providing ample off road parking leading to the garage. To the rear is a well tended west facing garden with patio area, lawn and well stocked flower and shrub beds and borders and mature trees.
Situation - Sutton Benger is a thriving and sought-after North Wiltshire village, very well-located for road networks to London and the South West. Sutton Benger has a range of amenities to include a pub, the very popular La Flambe restaurant, preschool & primary school, doctors surgery, a village hall and an award winning beauty salon. The village has access to beautiful country walks - https://bengertrails.co.uk.
The nearby market town of Chippenham is less than 10 minutes drive away and has further facilities including mainline railway station, secondary schooling, town centre with independent and chain retailers, leisure centre and out of town shopping, as well as a range of other amenities. The picturesque town of Malmesbury is approximately 15 minutes drive away and offers a bustling High Street with a mix of independent and chain retailers, highly regarded schooling and a leisure centre.
Accommodation Comprising - uPVC double glazed entrance door to:
Entrance Porch - Double glazed window to front and side. Wood laminate flooring. Glazed door to:
Reception Hall - Two double glazed windows to front. Stairs to first floor. Radiator. Dado rail. Doors to:
Cloakroom - Obscure double glazed window to side. Radiator. Wash basin. Close coupled WC with concealed cistern. Tiled to half height.
Sitting Room - Double glazed window to front. Double glazed French doors to rear. Two radiators. Feature coal effect gas stove with marble surround and hearth. Coving. Dado rail. Door to:
Kitchen/Dining Room - Double glazed window to rear. Radiator. Range of drawer and cupboard base units with matching wall mounted cupboards and under unit lighting. Work surfaces with matching upstands and inset one and a half bowl single drainer stainless steel sink unit with chrome mixer tap. Built-in electric hob with splashback and stainless steel extractor over. Built-in eye level double oven. Spotlights. Door to Utility Room. Double glazed French doors to:
Conservatory - Double glazed with French doors to garden. Electric panel heater. Wood laminate flooring.
Utility Room - Double glazed window to rear. Obscure double glazed window to side. Radiator. Worksurfaces with upstands, cupboard base unit and wall mounted cupboards. Space and plumbing for dishwasher and washing machine. Space for tumble drier under. Space for fridge/freezer. Boiler for central heating and hot water.
First Floor Landing - Three double glazed windows to front. Radiator. Dado rail. Cupboard housing hot water tank. Access to roof space. Doors to:
Master Bedroom - Double glazed window to rear. Radiator. Fitted wardrobes and drawer unit. Door to:
En-Suite Shower Room - Obscure double glazed window to side. Chrome ladder radiator. Corner shower cubicle. Vanity wash basin with chrome mixer tap. Close coupled WC. Fully tiled walls. Light and shaver point.
Bedroom Two - Double glazed window to rear. Radiator. Fitted wardrobes.
Bedroom Three - Double glazed window to rear. Radiator. Wood laminate flooring.
Bedroom Four - Double glazed window to front. Radiator.
Bathroom - Obscure double glazed window to front. Chrome ladder radiator. Electric towel rail. Panelled bath with chrome mixer tap and shower over. Fitted vanity unit with integral close coupled WC, wash basin with chrome mixer tap, cupboards and drawers. Pelmet with lighting. Tiling to principal areas. Tiled floor. Shaver point.
Outside -
Front Garden - Laid to lawn and planted with mature trees and shrubs. Block paved driveway providing ample off road parking leading to garage. Gated side access to rear garden.
Garage - Roller door. Power and light. Window to side. Personal door to rear.
Rear Garden - Fully enclosed west facing rear garden. Beautifully tended and well stocked with a wide range of well stocked flower and shrub beds and borders with mature trees. Patio area with lawn beyond. Feature circular paved seating area. Garden shed. Path to gated side access. Outside tap.
Directions - Take the B4069 from Chippenham towards Wootton Bassett. After c.5 miles, on entering Sutton Benger take the right turn into Sutton Lane. Take the first right into Chestnut Road then take the last turning on the left into Bell Piece. The property will then be found immediately on the left hand side.
Property Ref: 16988_33855522
Similar Properties
Studley Gardens, Studley, Calne
4 Bedroom Detached House | Guide Price £565,000
A modern, well presented four bedroom detached house ideally situated in a small development on the edge of the sought a...
4 Bedroom Detached House | Offers in excess of £550,000
An attractive bay fronted three/four bedroom detached house set in a generous plot offering scope for further extension...
5 Bedroom Detached House | Guide Price £545,000
NO ONWARD CHAIN! An extended and well presented five bedroom detached house ideally situated on a generous plot in a sma...
4 Bedroom Detached House | Guide Price £575,000
A spacious and well presented four bedroom detached family home located within a popular area of Pewsham offering easy a...
4 Bedroom Chalet | Guide Price £575,000
SIMPLY STUNNING! A much improved and beautifully presented detached chalet bungalow situated in this most sought after r...
Lansdowne Crescent, Derry Hill
4 Bedroom Detached House | Guide Price £575,000
An extended and much improved four bedroom detached house ideally situated in the heart of this sought after village. Th...
How much is your home worth?
Use our short form to request a valuation of your property.
Request a Valuation

