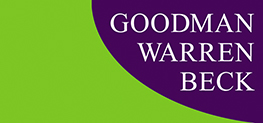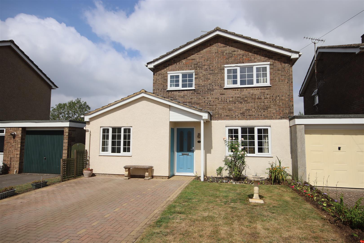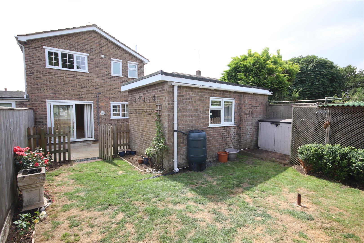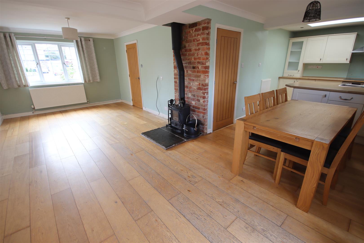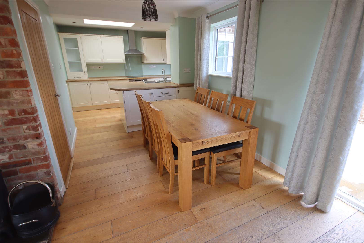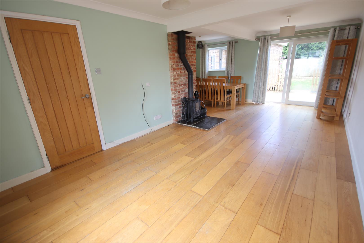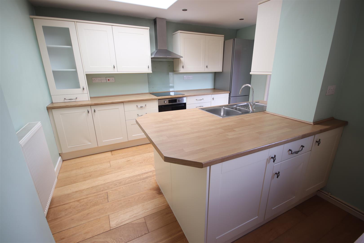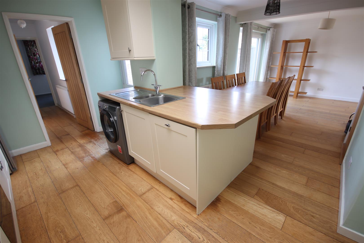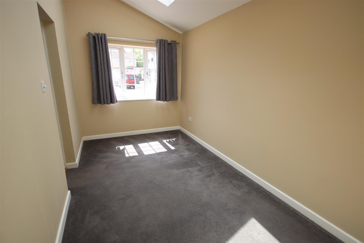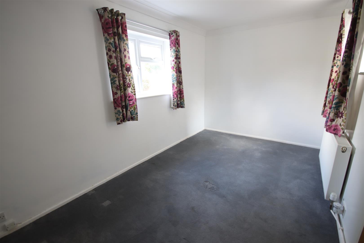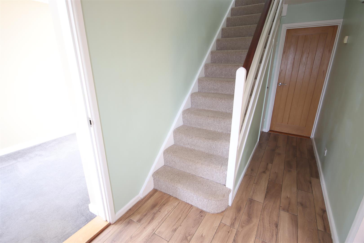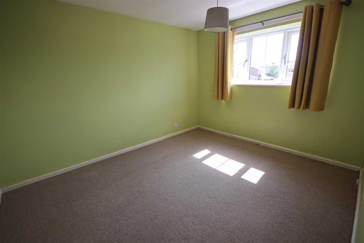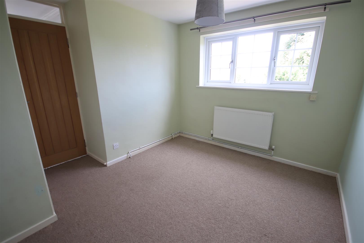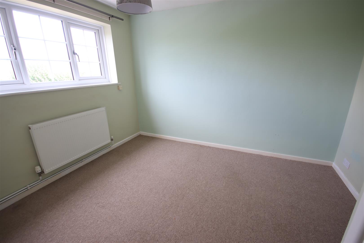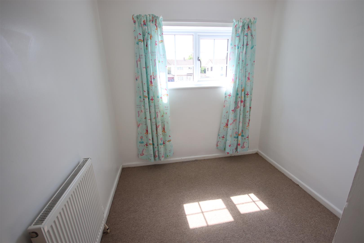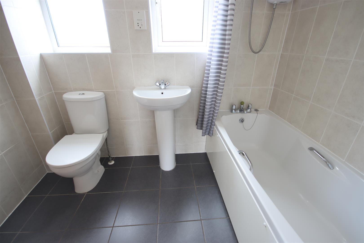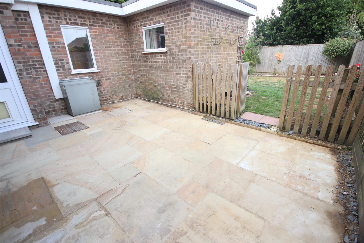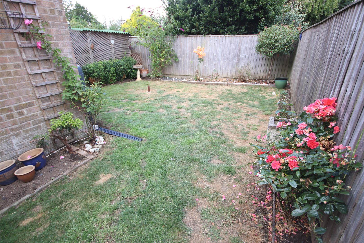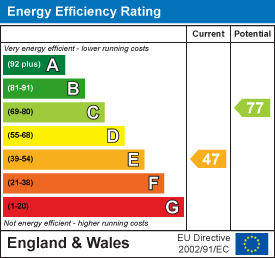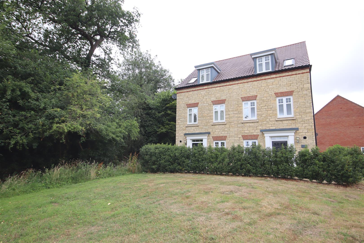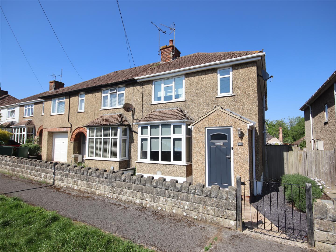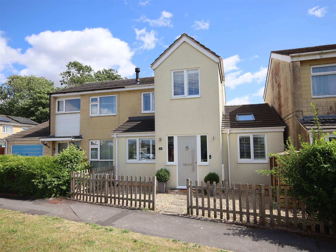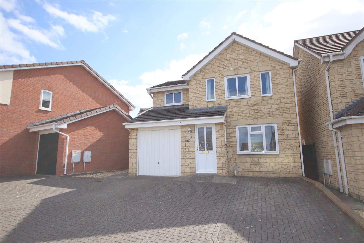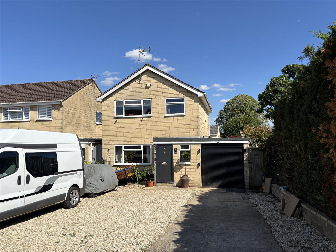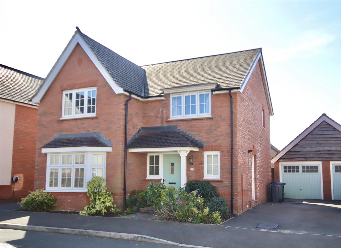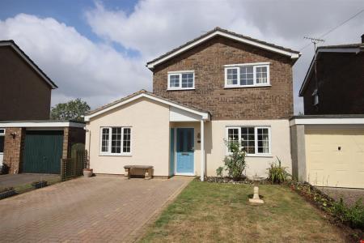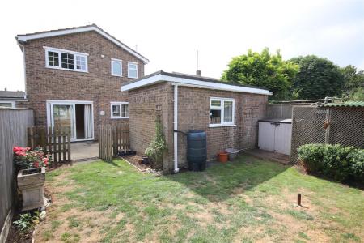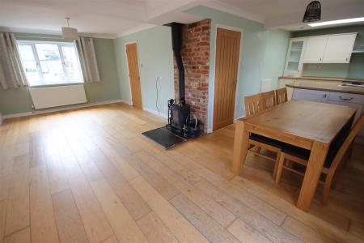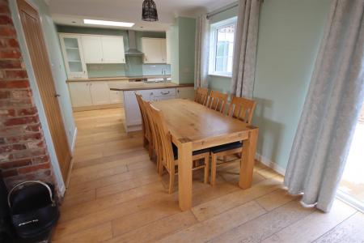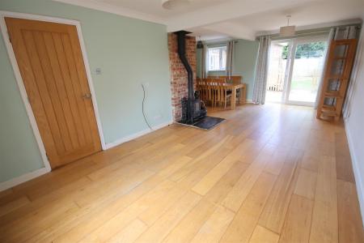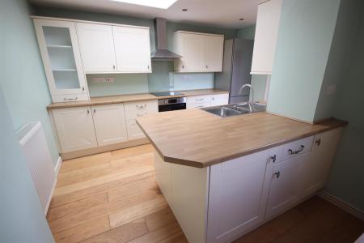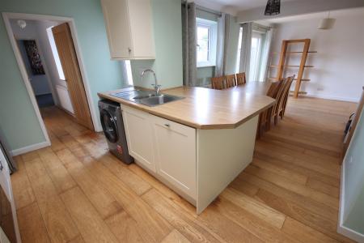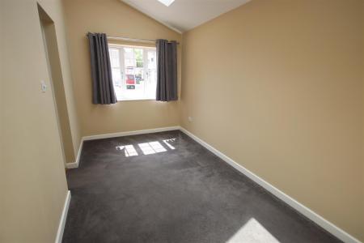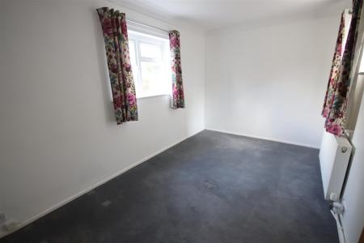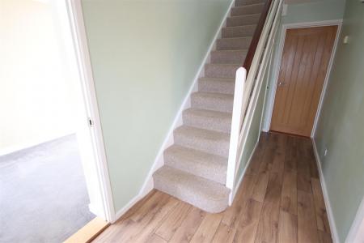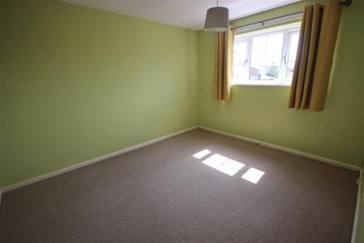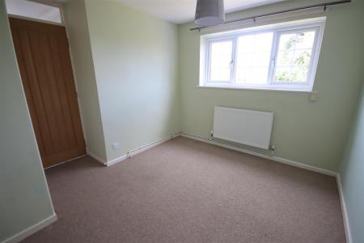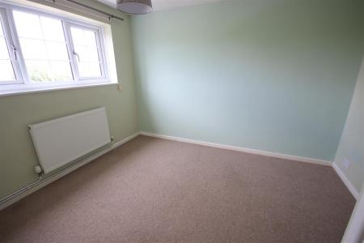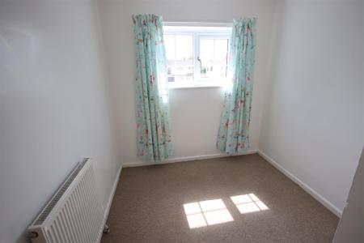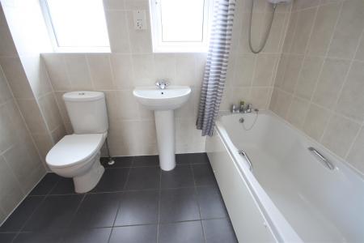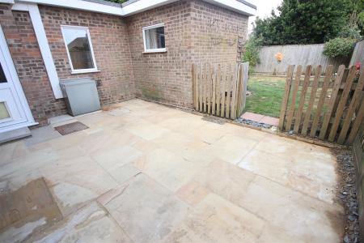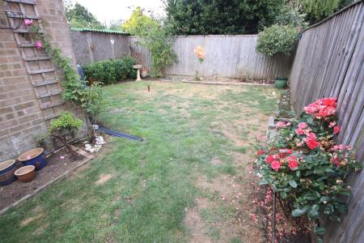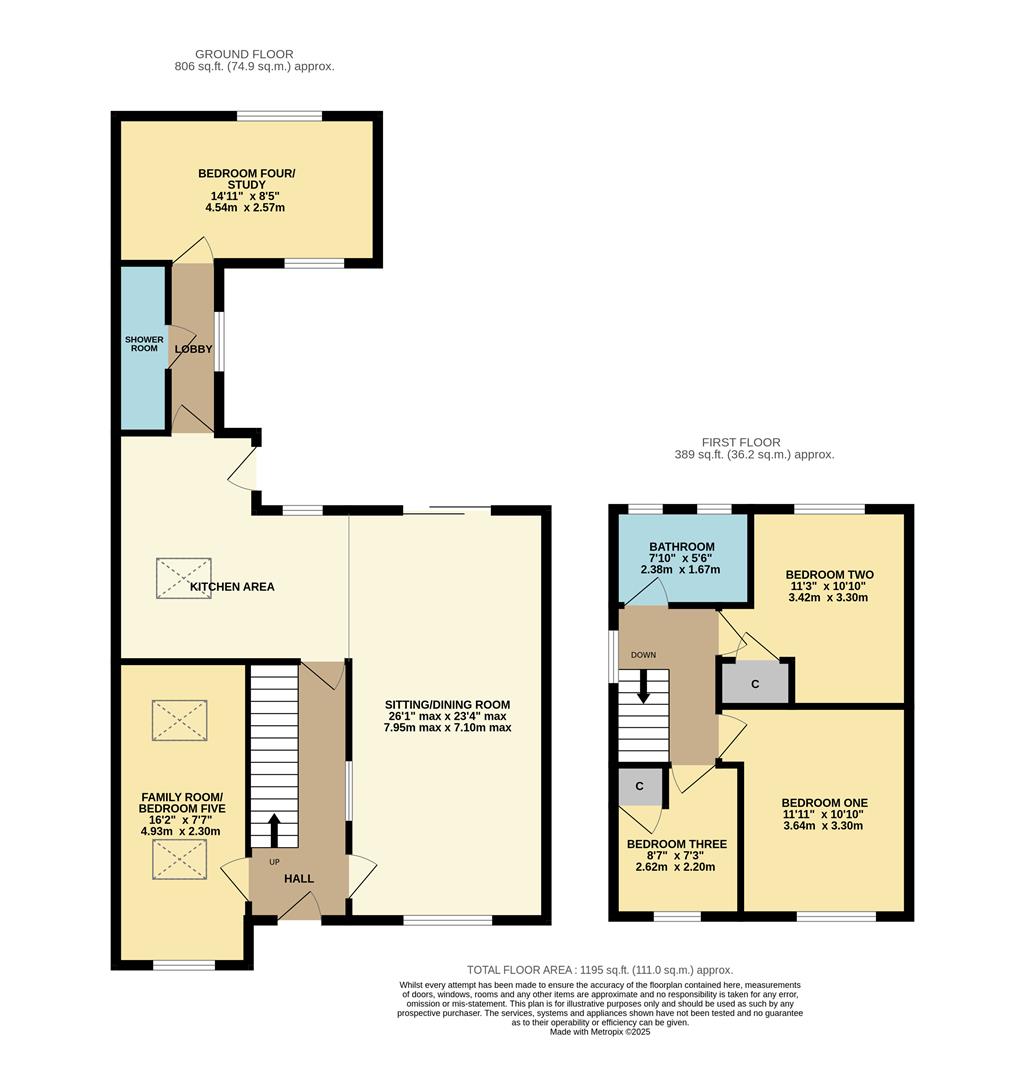- NO ONWARD CHAIN
- Cul-de-Sac in Sought After Village
- Spacious & Flexible Accommodation
- 'L' Shaped Sitting/Dining Room, Family Room
- Modern Kitchen with Oven & Hob
- Downstairs Study/Bedroom & Shower Room
- Three First Floor Bedrooms, Modern Bathroom
- Double Glazing, Oil Fired Central Heating
- Front Garden & Block Paved Driveway
- Enclosed Rear Garden with Patio & Lawn
4 Bedroom Link Detached House for sale in Chippenham
NO ONWARD CHAIN! An extended four bedroom detached house ideally situated in a cul-de-sac within this sought after village. The property offers spacious and flexible accommodation with the ground floor offering a reception hall, useful family room, a large 'L' shaped sitting/dining room enjoying a dual aspect with patio doors to the garden and multi fuel stove this then leads into the fitted kitchen with a range of fitted units, beyond this is a rear lobby with a shower room and study/fourth bedroom. The first floor then offers three bedrooms and a modern bathroom with a white suite. Other benefits include double glazing and oil fired central heating. To the front is a lawned garden with flower and shrub borders and a block paved driveway providing off road parking. To the rear is an enclosed garden with large patio area and lawn beyond.
Situation - The property is well located in a small cul-de-sac of similar properties within this popular village. Yatton Keynell is a sought after village within The Cotswolds, an Area of Outstanding Natural Beauty, with local amenities including Post Office/Stores, primary school, doctors' surgery, and a public house. The picturesque village of Castle Combe is 10 minutes drive away and the nearby market town of Chippenham and the World Heritage city of Bath provide an excellent range of shopping facilities and amenities including schooling for all ages and mainline rail services (Chippenham to Paddington about 75 minutes). Excellent road connections provide easy access to the major employment centres of Bristol and Swindon via the M4 J17 which is 10 minutes drive away, London and the West Country. There is a good choice of both state and private schooling in the area and those with an interest in country and leisure pursuits are well catered for in the region.
Accommodation Comprising: - Obscure double glazed door to:
Entrance Hall - Radiator. Understairs storage cupboard. Door to Kitchen. Door to Sitting Room. Stairs to first floor. Tiled floor.
Sitting/Dining Room - Double glazed window to front and rear. Double glazed patio door leading to the garden. Two radiators. Oak flooring. Multi fuel burning fire and opening into Kitchen area. Brick chimney.
Kitchen - Double glazed door to side opening into the garden. Door to Rear Lobby. Fitted with a range of modern wall and base units. One and a half bowl single drainer stainless steel sink unit with chrome mixer tap. Induction hob. Electric oven. Integrated dishwasher, washing machine and fridge/freezer. Spotlights and skylight. Wooden flooring. One and a half bowl single drainer stainless steel sink unit with chrome mixer tap.
Annexe/Lobby - Double glazed window to side. Radiator. Door to Shower Room. Door to Hobby Room/Bedroom Four.
Study/Bedroom Four - Double glazed window to front and rear. Radiator. Coving.
Shower Room - Shower cubicle. Wall hung wash basin with chrome mixer tap. Close coupled WC. Fully tiled walls. Tiled floor. Extractor.
Family Room/Bedroom Five - Double glazed window to front. Vaulted ceiling with two velux skylights with remote control blinds. Radiator.
First Floor Landing - Double glazed window to side. Access to roof space. Doors to all rooms.
Bedroom One - Double glazed window to front. Radiator.
Bedroom Two - Double glazed window to rear. Radiator. Airing cupboard.
Bedroom Three - Double glazed window to front. Radiator. Overstairs storage cupboard.
Bathroom - Two obscure double glazed windows to rear. Chrome ladder radiator. Panelled bath with chrome mixer tap and electric shower over. Pedestal wash basin with chrome mixer tap. Close coupled WC. Fully tiled walls. Radiator. Shaver point.
Outside -
Front Garden - Laid to lawn with flower and and shrub borders. Block paved driveway providing off road parking. Storage cupboard housing water softener.
Rear Garden - Extensive paved seating area. Lawn with flower and shrub borders. Oil tank screened by trellis. Grant external oil fired boiler. Garden store.
Directions - Take the A420 Bristol Road from Chippenham. After c.2 miles bear right signposted Yatton Keynell. Proceed through the village and at the far end turn right onto the Grittleton Road. Take the first turning on the left into The Maltings where the property will be found on the right hand side.
Property Ref: 16988_34059424
Similar Properties
3 Bedroom Semi-Detached House | £395,000
Set in an enviable position with no passing traffic and a wonderful feeling of open space around it yet offering swift a...
4 Bedroom Semi-Detached House | Guide Price £387,500
An extended and much improved four bedroom semi detached house ideally situated in a quiet cul-de-sac within walking dis...
Forrester Green, Colerne, Chippenham
4 Bedroom Semi-Detached House | Offers Over £385,000
An extended and much impoved three/four bedroom semi detached house ideally situated in this sought after village with a...
Webbington Road, Pewsham, Chippenham
3 Bedroom Detached House | £399,950
A much improved and beautifully presented three bedroom detached house ideally situated on the popular Pewsham developme...
3 Bedroom Detached House | Offers Over £400,000
A spacious detached house set on a generous plot within a quiet cul-de-sac in the sought after Queens Crescent Area offe...
4 Bedroom Detached House | Guide Price £415,000
A modern four bedroom detached family home built by Redrow Homes offering spacious accommodation and offered for sale wi...
How much is your home worth?
Use our short form to request a valuation of your property.
Request a Valuation
