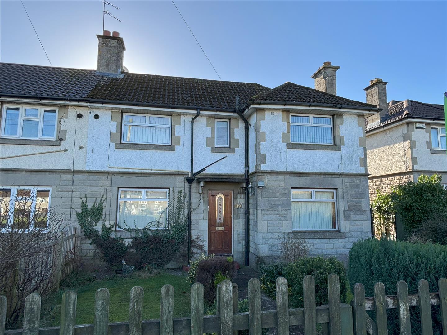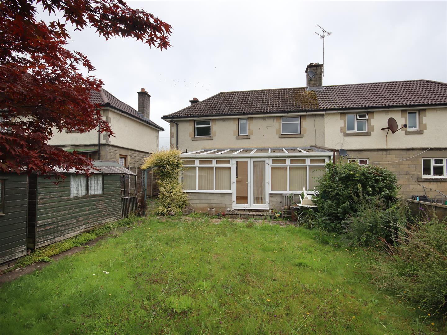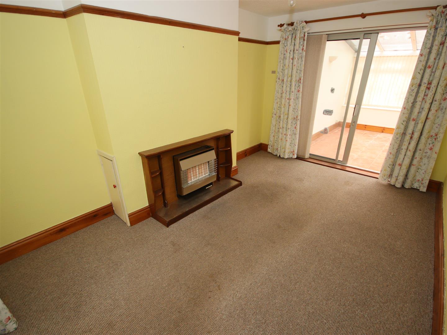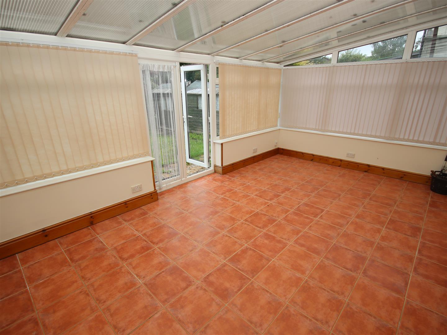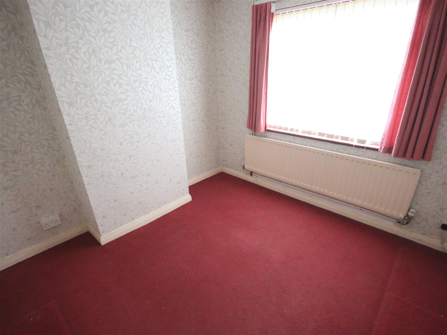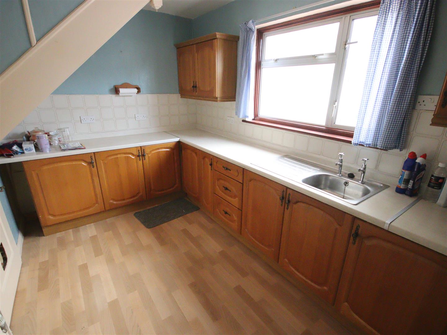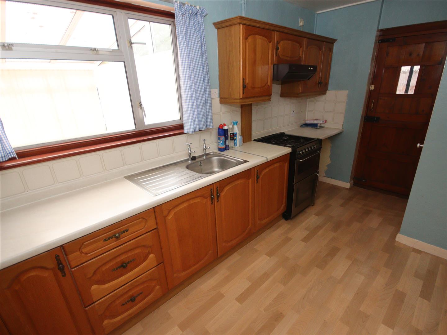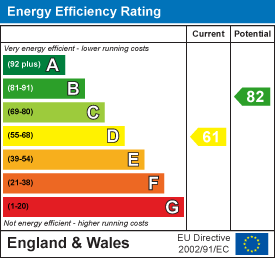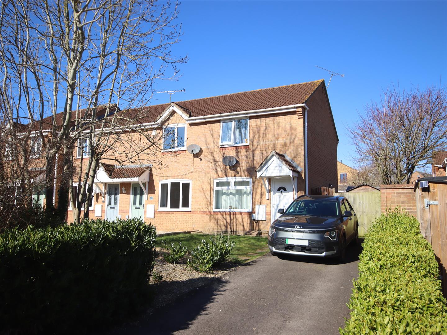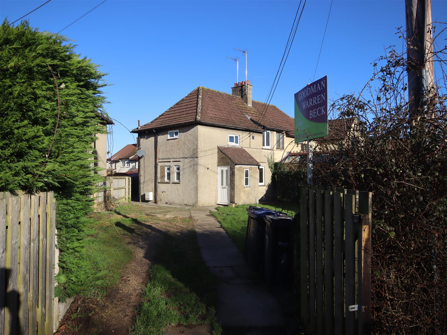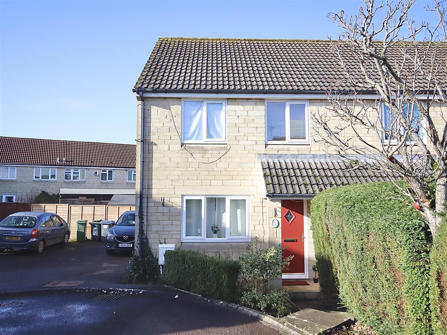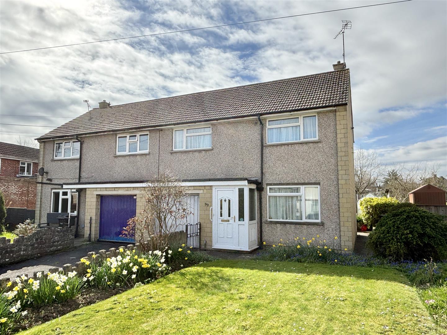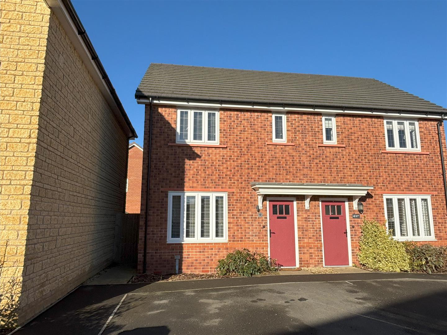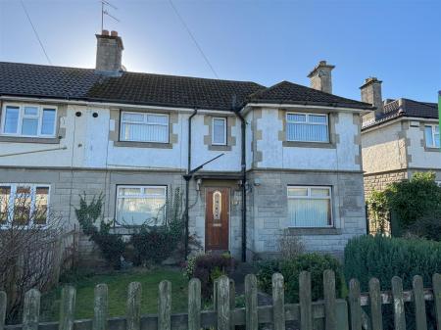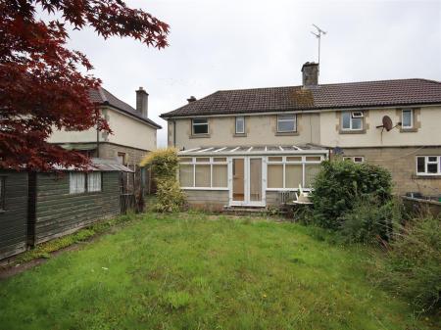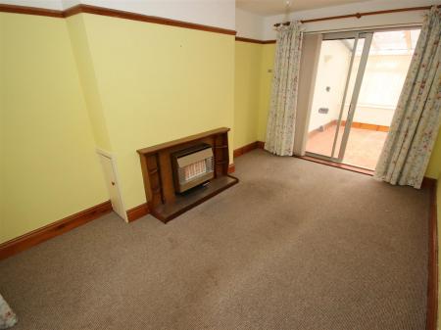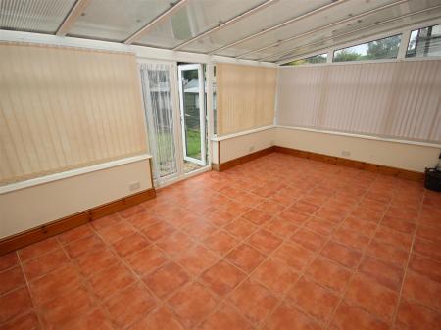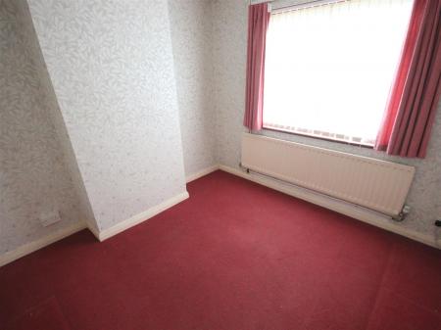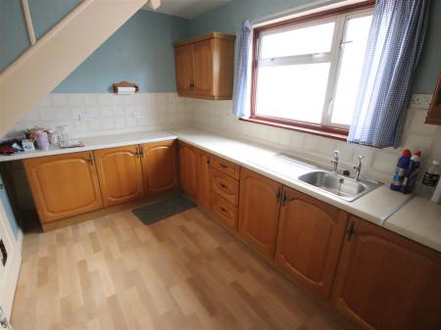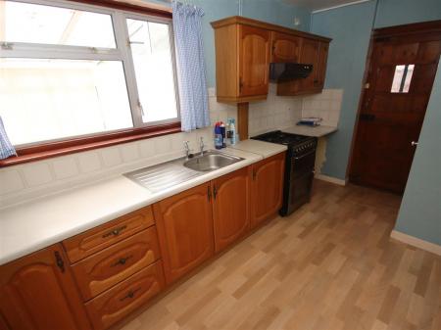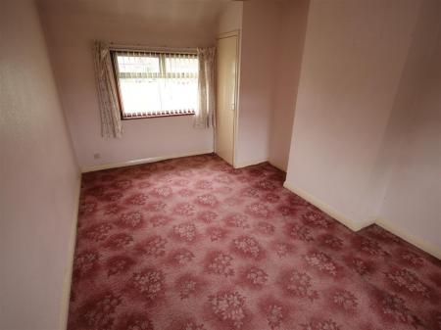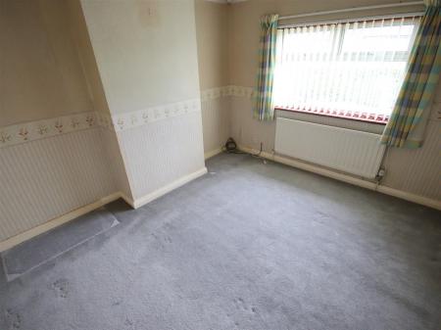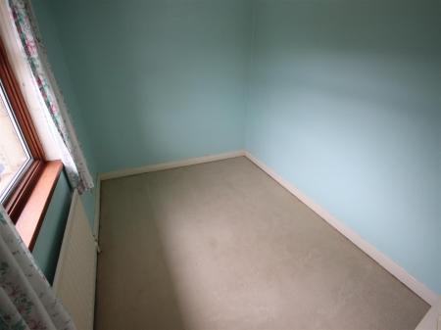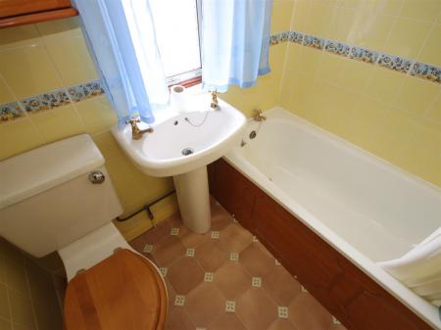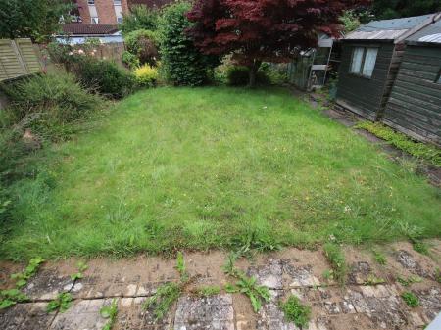- Semi Detached House
- Three Bedrooms
- Two Receptions
- Conservatory
- Gas Central Heating & Double Glazing
- Large Rear Garden
3 Bedroom Semi-Detached House for sale in Chippenham
NO ONWARD CHAIN! A spacious extended 3 bedroom semi detached house with c.18' conservatory, offered with no onward chain, requiring some updating, situated close to numerous amenities and schooling.
Situation - The property is Ideally situated on the western side of town with good access to primary and senior schools, together with local shops. M4 J.17 is c.4 miles north providing swift access to the larger centres of Bath, Bristol and Swindon. The town centre offers a comprehensive range of amenities including mainline railway station (London, Paddington).
Accommodation Comprises - Wooden entrance door with leaded glazed panel to:
Entrance Hall - Staircase to first floor. Radiator. Dado rail.
Sitting Room - Window to front. Feature gas fire in wood surround. Picture rail. Double glazed sliding doors to:
Conservatory - UPVC double glazed on brick base with french doors to rear. Wall light points.
Dining Room - Window to front. Radiator.
Kitchen/Breakfast Room - Window to rear. Stainless steel single drainer sink unit with cupboard base unit under. Rolled edge worksurfaces to sides with drawer and cupboard base units. Wall mounted cupboards. Tiled splashbacks. Gas cooker point. Extractor hood. Plumbing for washing machine. Larder cupboard. Radiator. Stable door to side.
First Floor Landing - Window to rear. Access to insulated roof space.
Bedroom One - Dual aspect windows to front and rear. Radiator. Cupboard housing Worcester gas fired combi boiler radiator central heating with shelf over.
Bedroom Two - Window to front. Radiator.
Bedroom Three - Window to rear. Radiator.
Bathroom - Obscure window to front. White suite comprising panelled bath with Redring electric shower over. Pedestal wash basin. Close coupled WC. Radiator. Fully tiled walls.
Externally -
Front Garden - Enclosed by picket fencing with gated access to central pathway to entrance with lawn and shrub borders either side. Gated side access.
Rear Garden - Large southerly facing garden enclosed by fencing and walling. Large lawn with shrub and flower borders. Mature tree. Delapidated sheds. Two greenhouses. Uncultivated area to rear.
Directions - Take the A4 Bath Road out of Chippenham. At the roundabout by the Pheasant Pub turn right onto Hungerdown Lane. Take the third right into Ladyfield Road where the property will be found on the right.
Property Ref: 16988_33390464
Similar Properties
2 Bedroom End of Terrace House | £275,000
An improved and well presented two bedroom end of terrace on a good sized plot in a cul-de-sac within the sought after a...
Plough Lane, Kington Langley, Chippenham
3 Bedroom Semi-Detached House | £275,000
A three bedroom semi detached property situated on the edge of the sought after village of Kington Langley and offered f...
3 Bedroom Semi-Detached House | £269,950
A much improved and beautifully presented three bedroom semi detached house ideally situated in a small cul-de-sac withi...
3 Bedroom Semi-Detached House | £279,950
NO ONWARD CHAIN! A mature three bedroom semi detached house ideally situated offering easy access to the town centre, ma...
2 Bedroom Semi-Detached House | £280,000
A very well presented two bedroom semi detached property on the sought after Hilltop Park development. The property bene...
3 Bedroom End of Terrace House | £284,000
A well presented three bedroom end terrace situated in a quiet cul-de-sac offering easy access to a wide range of amenit...
How much is your home worth?
Use our short form to request a valuation of your property.
Request a Valuation

