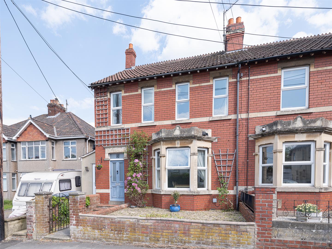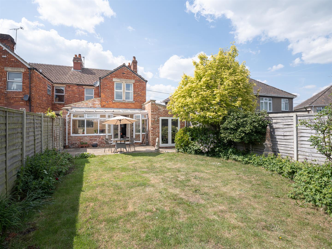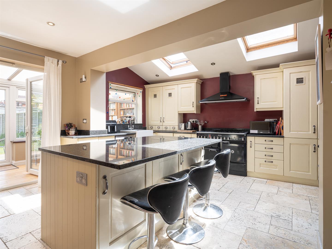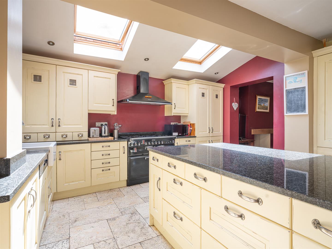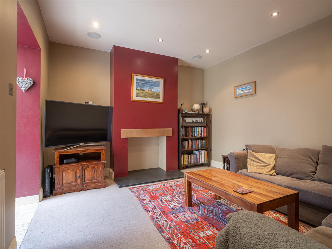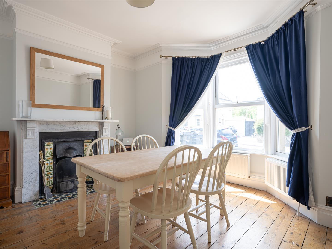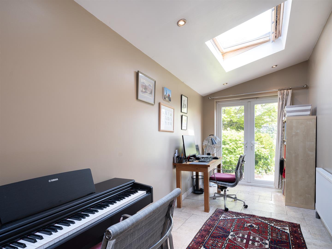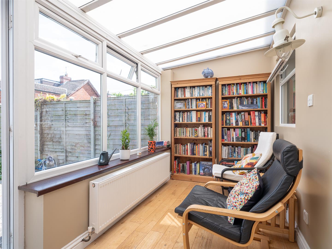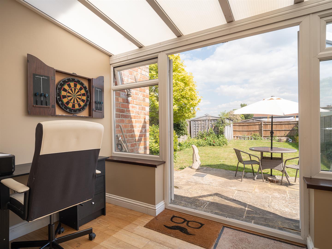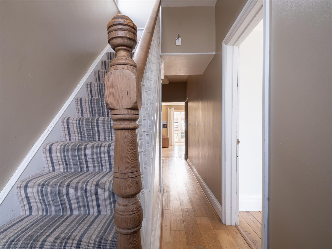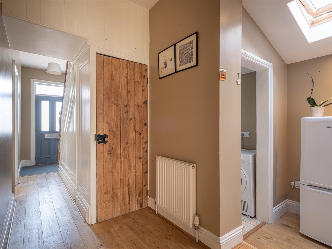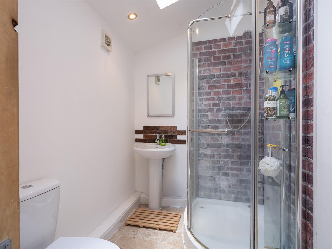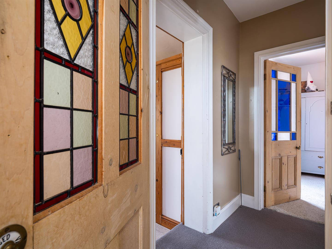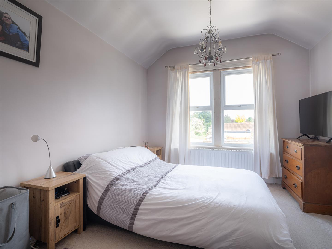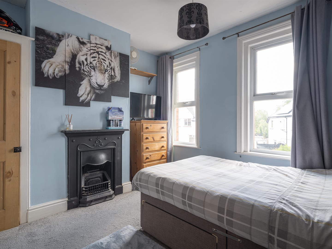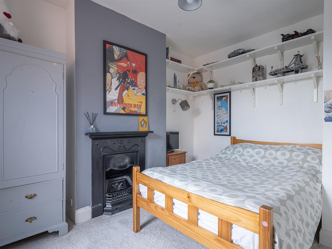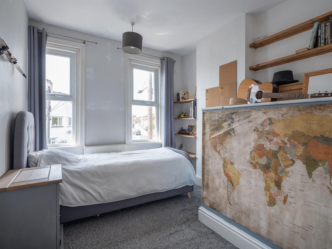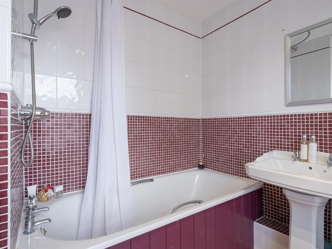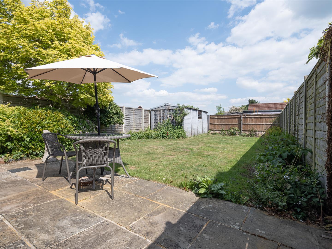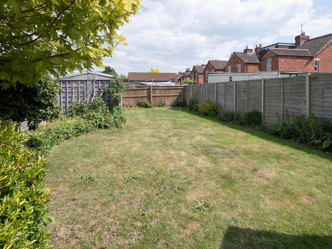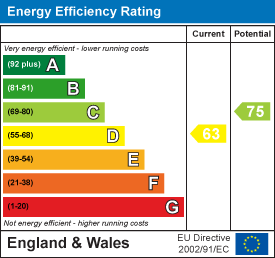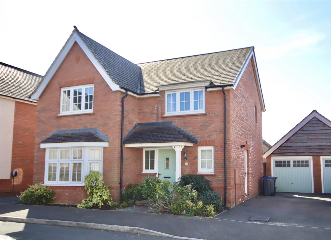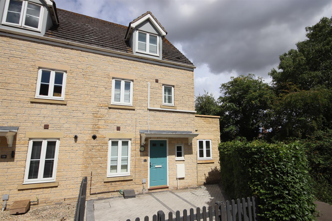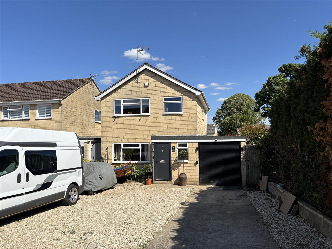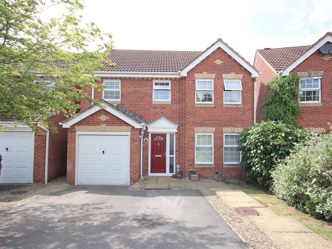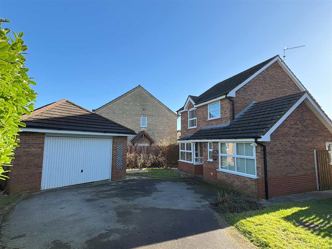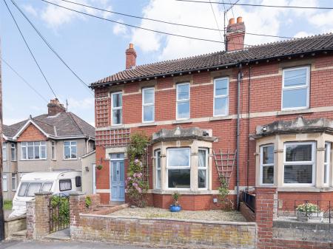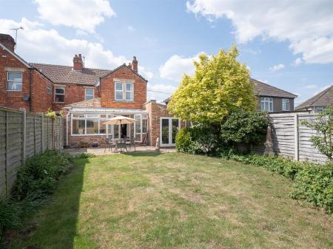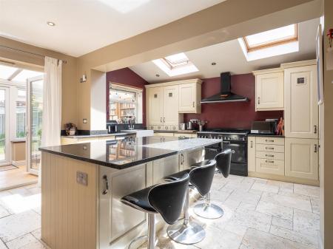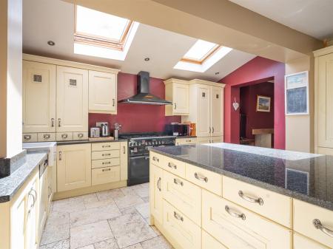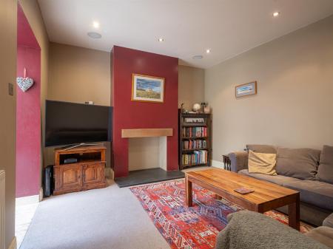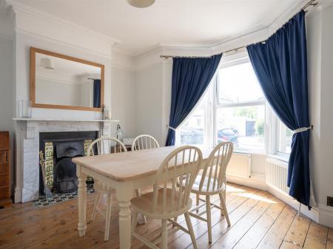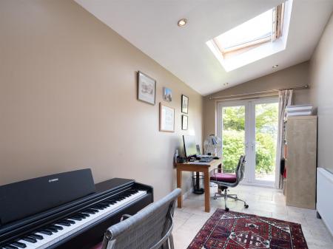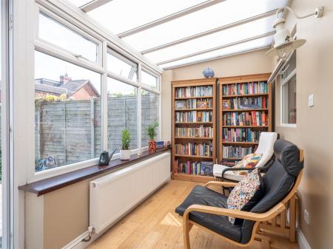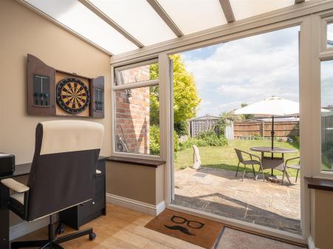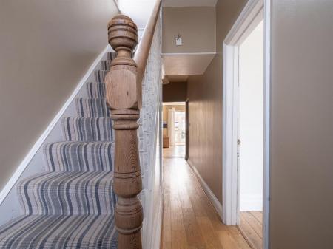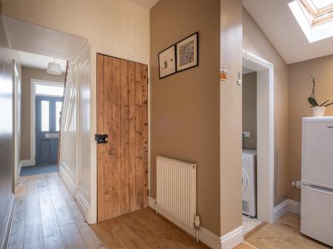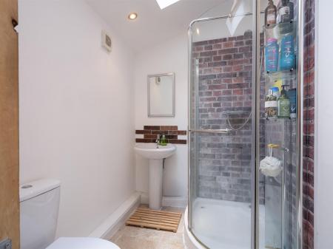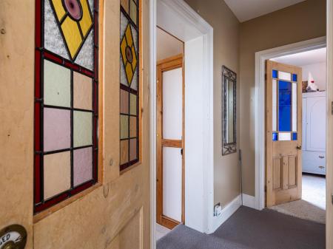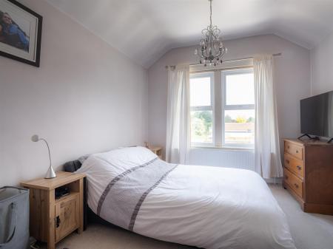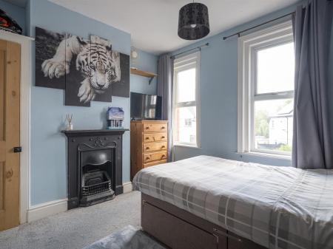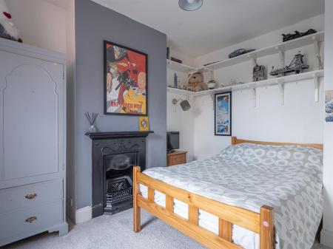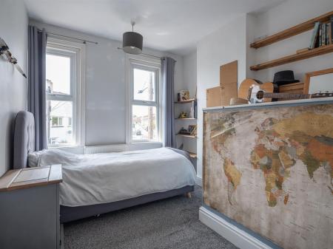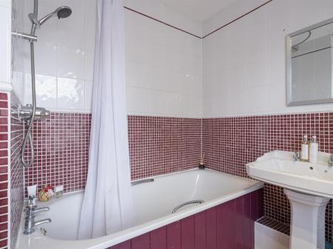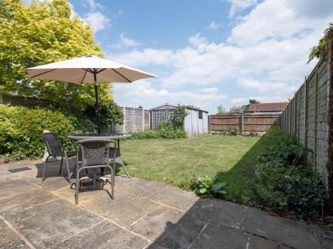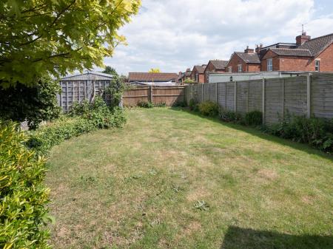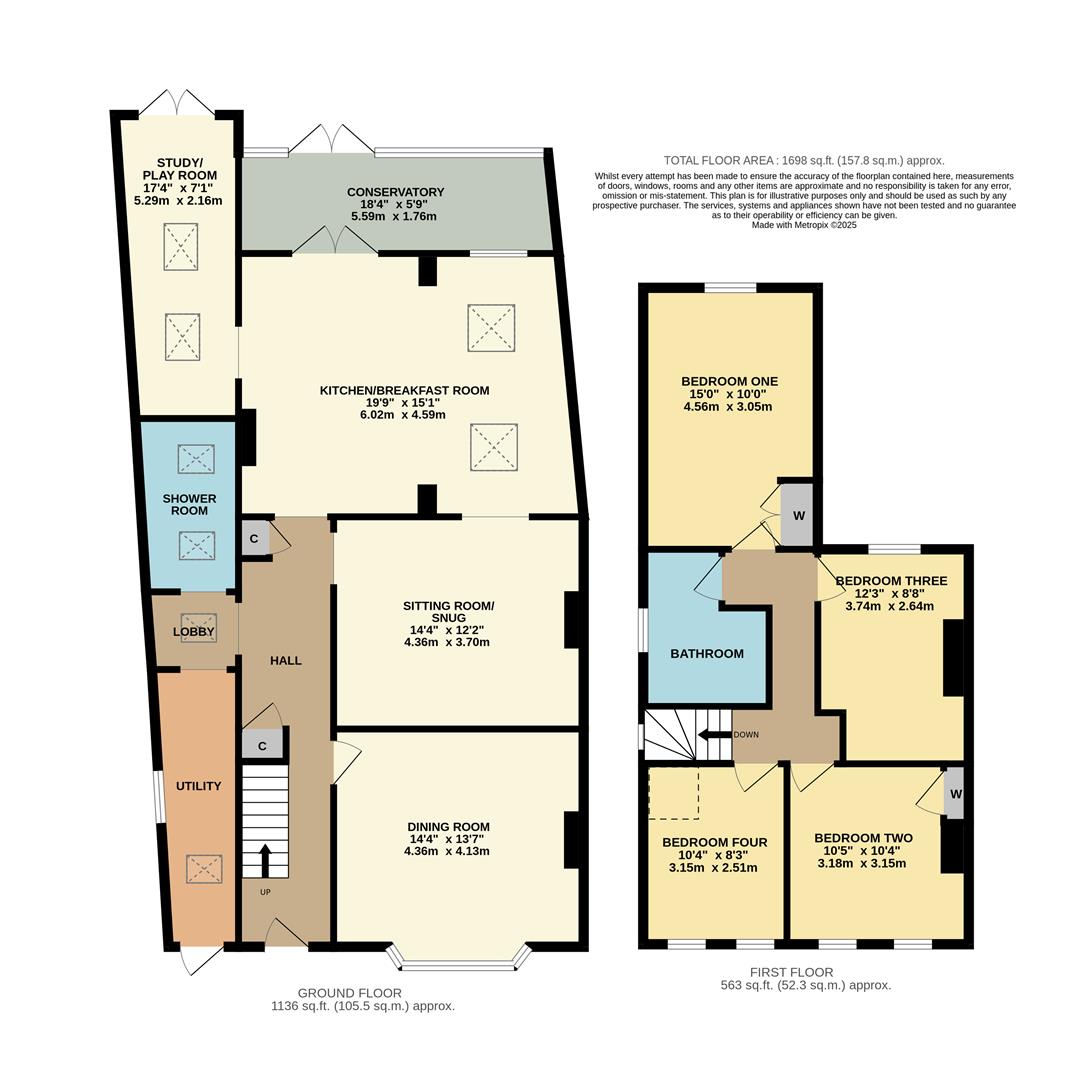- Period Four Bedroom End of Terrace House
- Close to Town Centre & Mainline Station
- Large Kitche/Breakfast Room, Snug
- Dining Room with Bay Window
- Study/Playroom, Conservatory
- Utility, Shower Room, First Floor Bathroom
- Double Glazing, Gas Central Heating
- Enclosed East Facing Rear Garden
- Garage & Potential For Off Road Parking to Rear
4 Bedroom Semi-Detached House for sale in Chippenham
An extended and deceptively spacious Edwardian four bedroom end terrace house ideally situated just a short walk from the town centre and mainline station with the added benefit of a c.60' garden with garage to the rear. The ground floor accommodation offers a welcoming hallway with oak flooring, dining room with bay window and fireplace, delightful kitchen/breakfast room with granite worksurfaces and a central island this then opens through to a snug/sitting room off, conservatory and useful study/playroom. This is further complimented by a utility room and downstairs shower room. The first floor then offers four bedrooms and a family bathroom. Other benefits include uPVC double glazing and gas central heating. To the rear is an enclosed garden with full width patio, lawn and garage with potential to create off road parking if required.
Situation - The property is conveniently situated just a short walk from the mainline rail station (London Paddington c.1 hour) and town centre with its numerous amenities, picturesque John Cole's Park is also within easy walking distance. Schools including two quality senior schools and junction 17 of the M4 motorway are also within easy reach.
Accommodation Comprising: - Part glazed entrance door to:
Reception Hall - Stairs to first floor with cupboard under. Two radiators. Fitted doormat. Storage cupboard with shelving. Solid Oak flooring.
Dining Room - Double glazed bay window to front. Feature cast iron open fireplace with marble surround and tiled inset and hearth. Three radiators. Picture rail. Stripped wooden flooring. Coving.
Snug/Sitting Room - Capped fireplace with marble hearth and Oak beam over. Radiator. Recessed spotlights. Recessed ceiling speakers for surround sound system. Wide opening through to:
Kitchen/Breakfast Room - Window to rear. Two velux skylights. An extensive range of drawer and cupboard base units with granite work surfaces and Belfast sink. Wall mounted cupboards. Wine rack. Central island/breakfast bar with granite worktop and drawer and cupboard base units under. Travertine tiled floor. Rangemaster gas cooker with extractor canopy over. Integrated Zanussi dishwasher. Space for American style fridge freezer. Recessed spotlights. French doors to conservatory and opening through to:
Study/Playroom - Two velux skylights and french doors to rear garden. Radiator. Travertine tiled floor. Recessed spotlights.
Conservatory - Windows to rear with french doors to garden. Engineered Oak flooring. Two radiators. Wall light points.
Inner Lobby - Velux skylight. Door to shower room and through to:
Utility Room - uPVC double glazed obscure glazed door to front. Velux skylight and obscure double glazed window to side. Radiator. Rolled edge worksurface to side with cupboard base unit under. Space and plumbing for washing machine and tumble dryer. Replacement Worcester gas fired combination boiler. Travertine tiled floor. Recessed spotlights.
Shower Room - Two velux skylights. Chrome ladder radiator. Corner shower cubicle. Pedestal wash basin with chrome mixer tap and tiled splashback. Close coupled WC. Recessed spotlights. Extractor fan. Travertine tiled floor.
First Floor Landing - Window to side. Access to insulated roof space with pull down ladder.
Bedroom One - Double glazed window to rear. Radiator. Feature cast iron fireplace. Built-in double wardrobe.
Bedroom Two - Two double glazed windows to front. Radiator. Feature cast iron fireplace. Built-in wardrobe.
Bedroom Three - Window to rear. Radiator. Feature cast iron fireplace.
Bedroom Four - Two double glazed windows to front. Radiator. Stair bulkhead.
Bathroom - Obscure double glazed window to side. White suite comprising panelled bath with shower over. Pedestal wash basin and high level WC. Extensive tiled surrounds. Combined radiator/heated towel rail.
Outside -
Front Garden - Enclosed by low level brick walling with wrought iron gated pedestrian access to front entrance. Gravelled area and mature climbing rose. Additional pathway to side to utility door.
Rear Garden - C.60'. Enclosed by fencing. Full width paved terrace area with large area of lawn beyond and shrubs and trees to sides. There is a shared driveway leading across the rear of the properties and this could easily be re-opened up to allow vehicular access to the garage and scope for creation of off road parking if desired.
Garage - Concrete block construction. Up and over door. Window to side.
Directions - From the town centre proceed up New Road through the railway arches into Marshfield Road. At the mini roundabout turn left into Audley Road. The property will then be found on the left hand side just after the turning into Dallas Road.
Property Ref: 16988_33882987
Similar Properties
4 Bedroom Detached House | Guide Price £415,000
A modern four bedroom detached family home built by Redrow Homes offering spacious accommodation and offered for sale wi...
4 Bedroom Semi-Detached House | Offers Over £400,000
NO ONWARD CHAIN! An impressive four bedroom semi detached house which has been extended and much improved by the current...
3 Bedroom Detached House | Offers Over £400,000
A spacious detached house set on a generous plot within a quiet cul-de-sac in the sought after Queens Crescent Area offe...
4 Bedroom Bungalow | £430,000
A mature individual detached bungalow set back from the road enjoying a large south facing rear garden with swimming poo...
4 Bedroom Detached House | £450,000
A modern four bedroom detached house ideally situated in this sought area of the popular Pewsham development with a good...
4 Bedroom Detached House | Guide Price £450,000
An attractive and well presented three/four bedroom detached house located within a spur of just three properties on the...
How much is your home worth?
Use our short form to request a valuation of your property.
Request a Valuation

