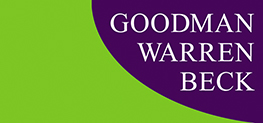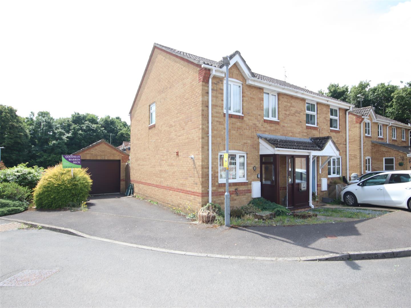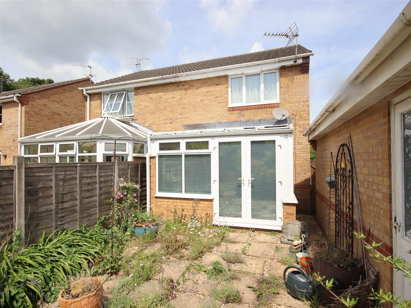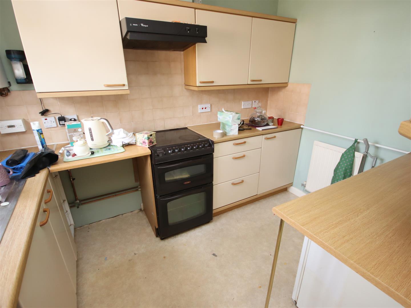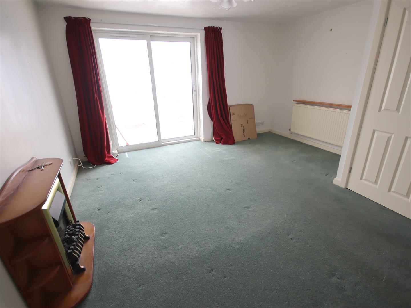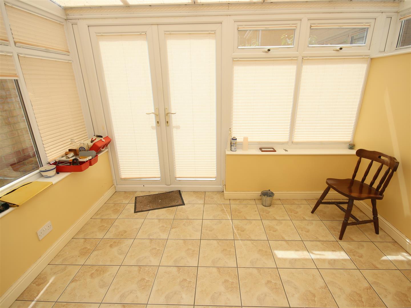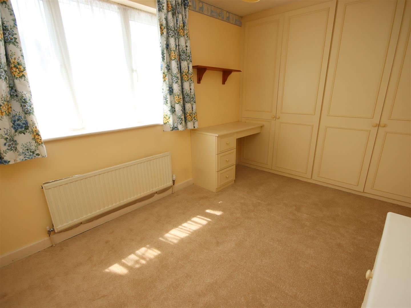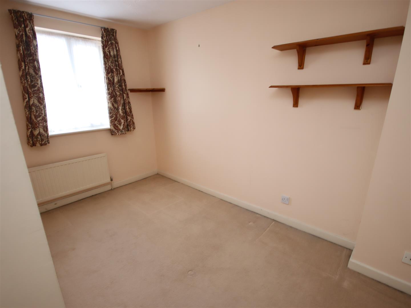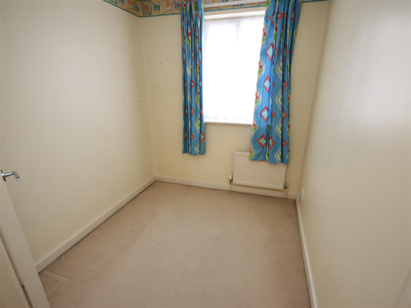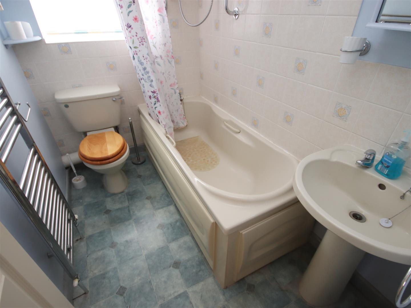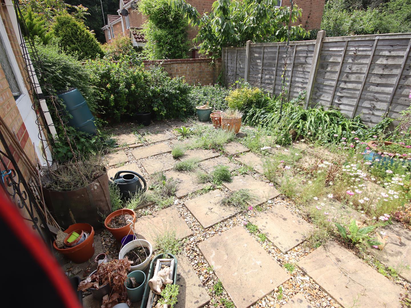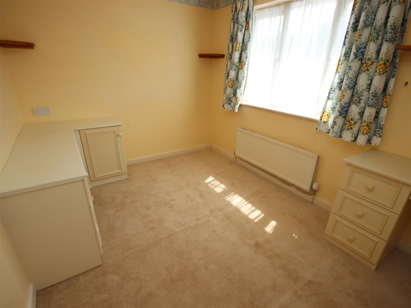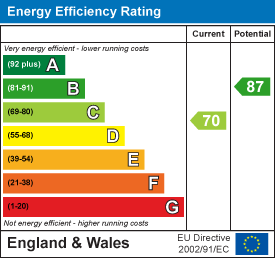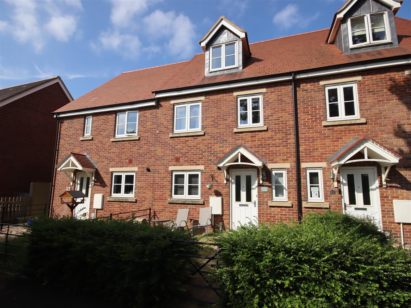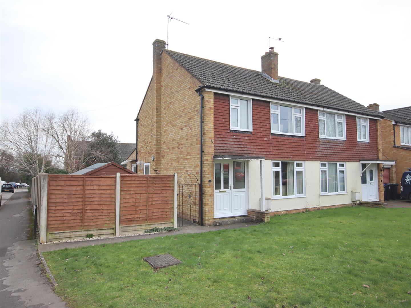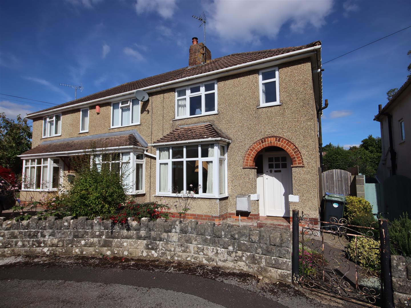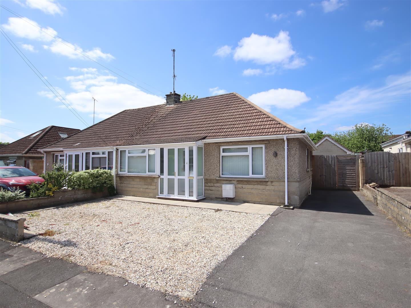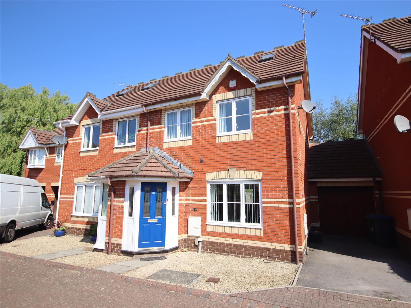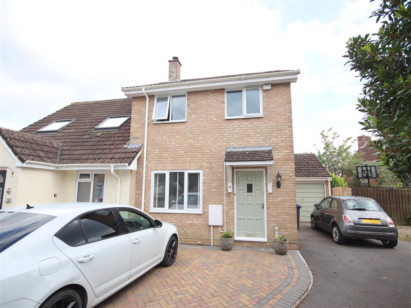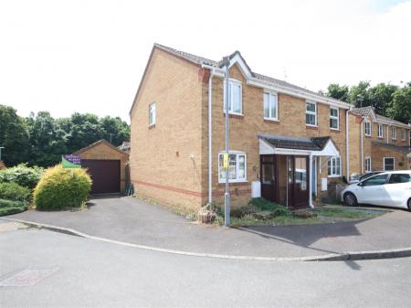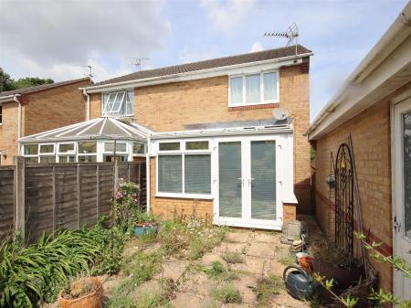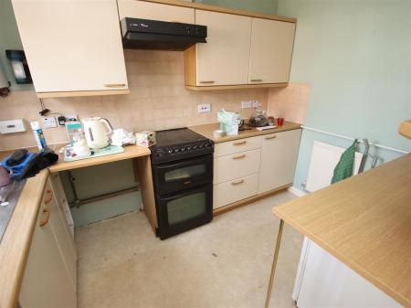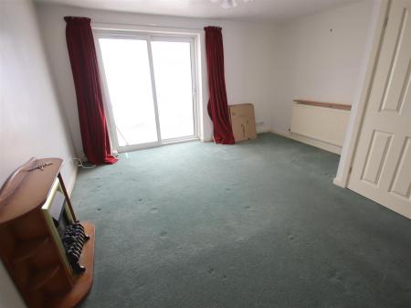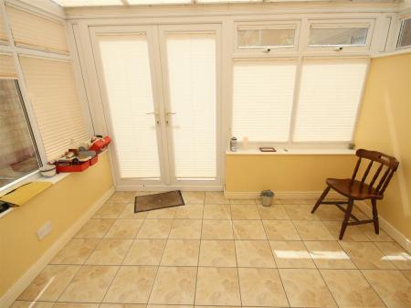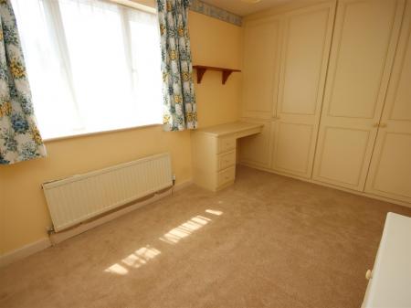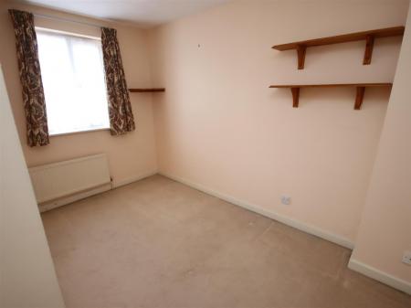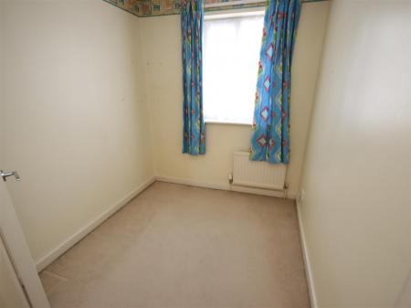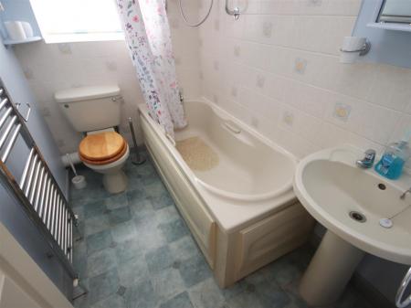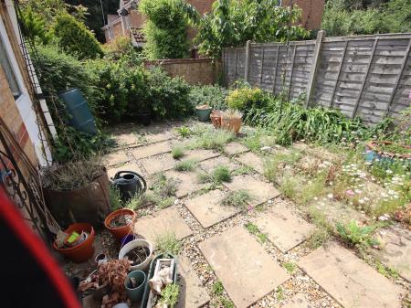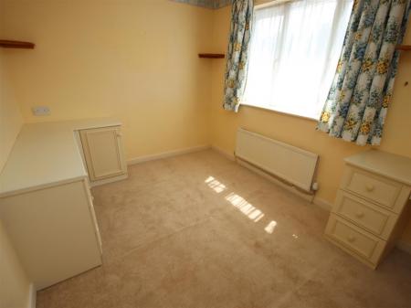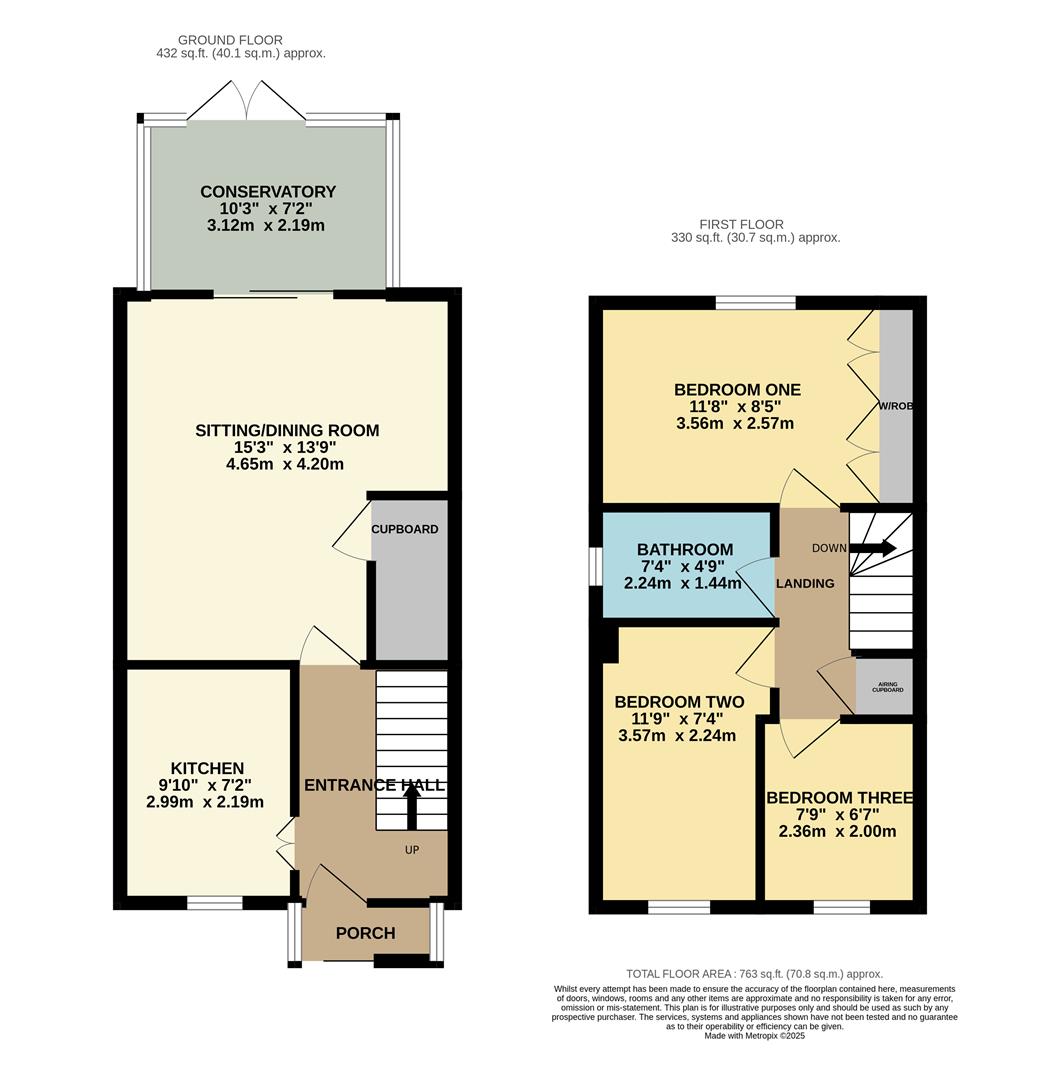- Three Bedrooms
- Conservatory
- Garage & Parking
- Enclosed Rear Garden
- No Onward Chain
3 Bedroom Semi-Detached House for sale in Chippenham
A three bedroom semi detached property located within a cul-de-sac on the popular Cepen Park South development. This property is offered for sale with no onward chain and would benefit from a some updating. The accommodation comprising of Entrance Porch leading to the Entrance Hall which leads to the Kitchen and also to the Sitting Room. The Sitting Room has a useful storage cupboard and sliding patio doors leading to the Conservatory. On the First Floor there are Three Bedrooms and a Bathroom. Additional benefits include a single garage with driveway parking to the front and an enclosed garden to the rear.
Situation - The property is ideally situated in a cul-de-sac within the popular Cepen Park South development which is on the western side of town close to superstores, supermarket, schools and numerous other amenities. There is easy access to the bypass providing swift connection to M4 J.17. The town centre with mainline rail station is also easily accessible.
Accommodation Comprising: - Double glazed sliding door to:
Entrance Porch - Power point. uPVC double glazed door to:
Entrance Hall - Stairs to first floor. Radiator. Doors to Kitchen and Sitting Room.
Kitchen - uPVC double glazed window to front. Fitted with a range of matching wall and base units comprising of cupboards and drawers. Stainless steel sink unit. Breakfast bar. Worksurfaces with tiled splashbacks. Wall mounted boiler. Space and plumbing for automatic washing machine. Space for under counter fridge.
Sitting Room - Under stairs storage cupboard. Radiator. Sliding patio doors to:
Conservatory - uPVC construction on brick base. Windows to side and rear. French doors opening onto the rear garden. Power sockets.
First Floor Landing - Access to roof space. Door to all Bedrooms and Bathroom. Airing cupboard housing hot water tank.
Bedroom One - uPVC double glazed window to rear. Range of fitted furniture to include chests of drawers, dressing table and wardrobes. Radiator.
Bedroom Two - uPVC double glazed window to front. Radiator.
Bedroom Three - uPVC double glazed window to front. Radiator.
Bathroom - Obscure uPVC double glazed window to side. Panelled bath with electric shower over. Close coupled WC. Pedestal wash basin. Tiled to principal areas. Chrome towel rail.
Outside -
Front Garden - Laid to slate chippings. Outside water tap. Driveway leading to garage. Gated access to rear garden.
Rear Garden - Laid to paving and gravel. Enclosed by wall and timber fence. Personal door to garage.
Garage - Electric up and over door. Power.
Directions - Take the Bath Road up Rowden Hill and follow the signs for Bath. Continue straight over the roundabout by the Pheasant Pub and at the next roundabout turn right by Sainsbury's. Turn right at the next roundabout into Newbury Drive and Ascot Close is the second turning on the right hand side.
Property Ref: 16988_33914410
Similar Properties
3 Bedroom Terraced House | £310,000
NO ONWARD CHAIN! A modern well presented three bedroom town house pleasantly situated on the edge of this popular modern...
3 Bedroom Semi-Detached House | Guide Price £300,000
A well maintained three bedroom semi detached house on generous corner plot on the popular western side of town offering...
3 Bedroom Semi-Detached House | £299,950
NO ONWARD CHAIN! An attractive bay fronted semi detached house ideally situated in a small quiet cul-de-sac within easy...
2 Bedroom Bungalow | £315,000
A well presented two bedroom semi detached bungalow ideally situated in a quiet area on the western side of Chippenham....
3 Bedroom Semi-Detached House | £315,000
A modern well presented three bedroom semi detached house ideally situated in the corner of a cul-de-sac within easy wal...
3 Bedroom Semi-Detached House | £315,000
A well presented three bedroom semi detached house ideally situated in the corner of a small cul-de-sac on the popular P...
How much is your home worth?
Use our short form to request a valuation of your property.
Request a Valuation
