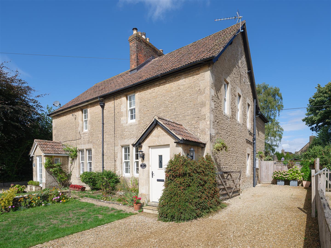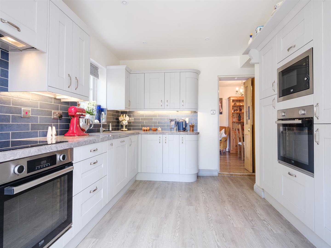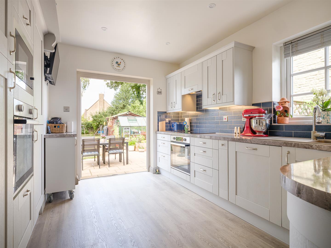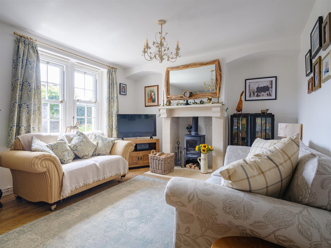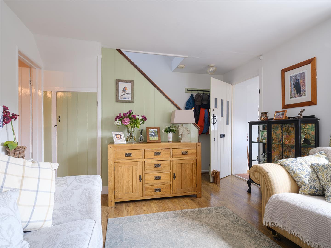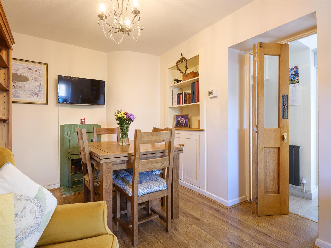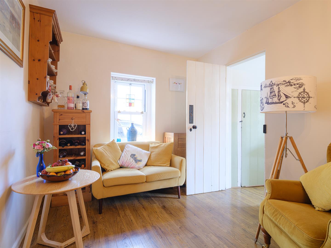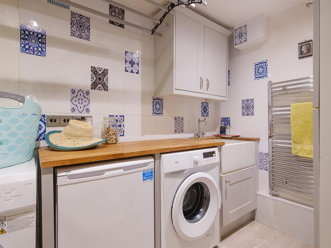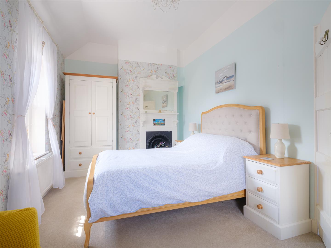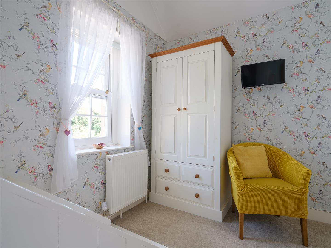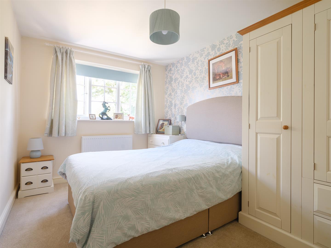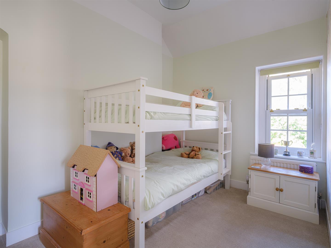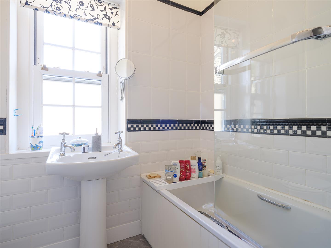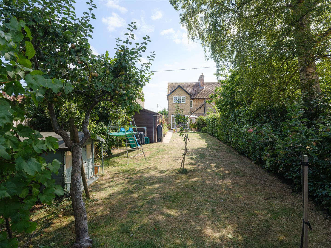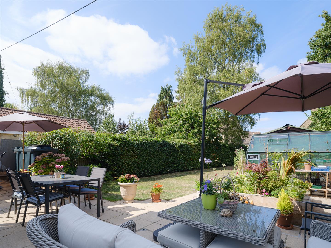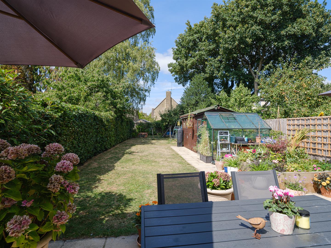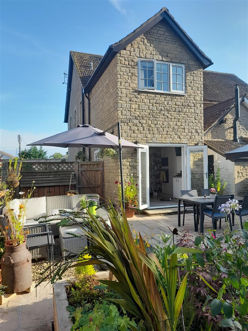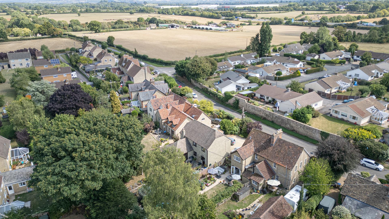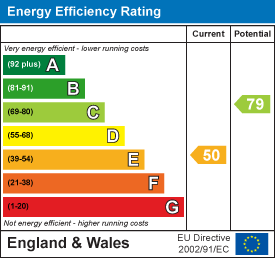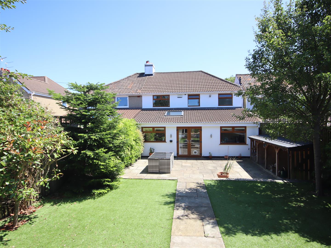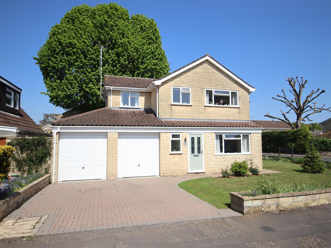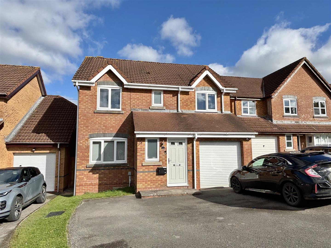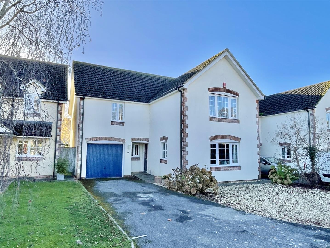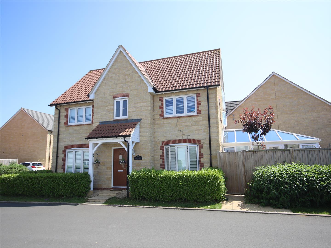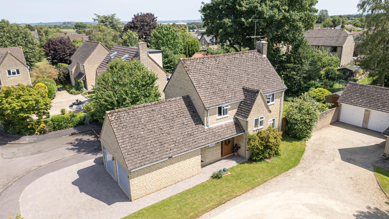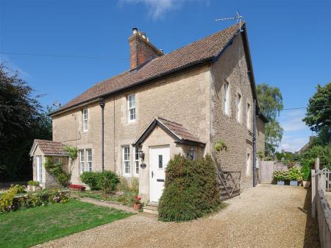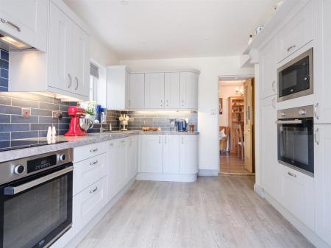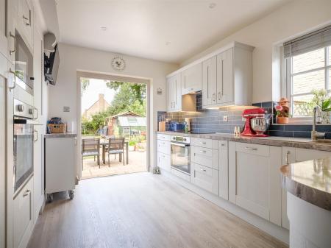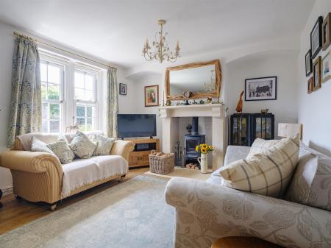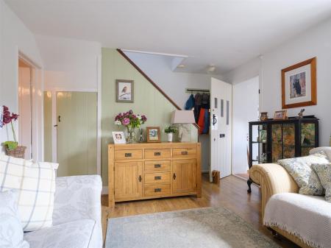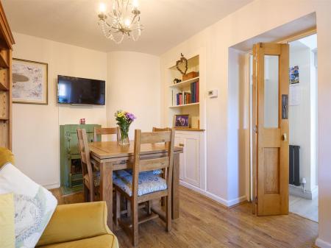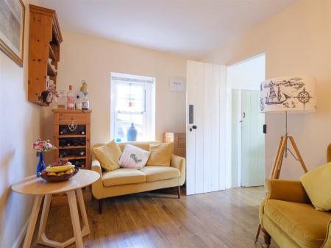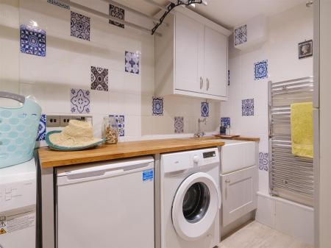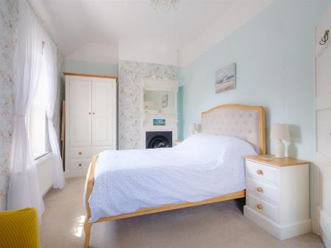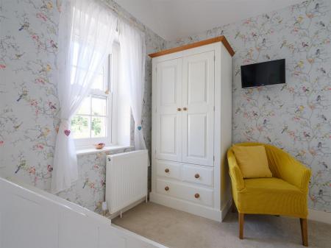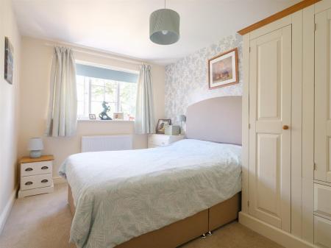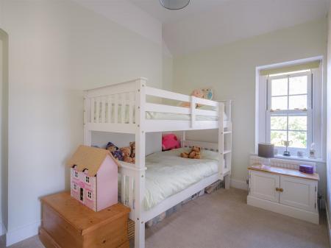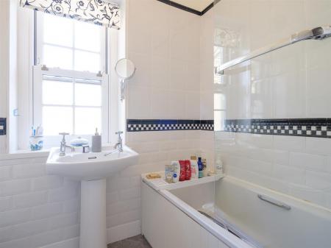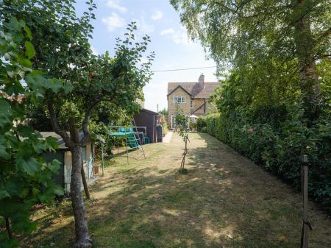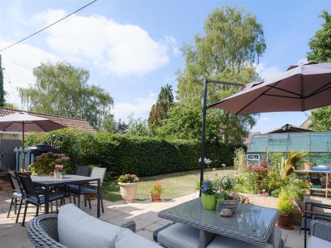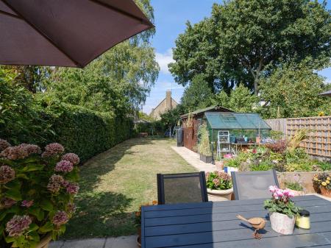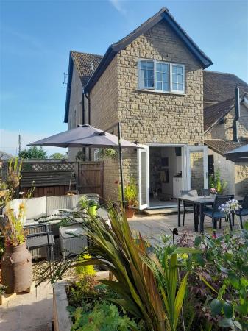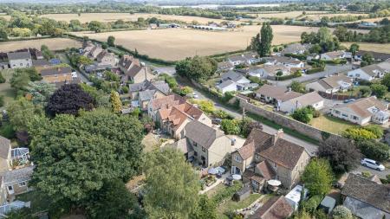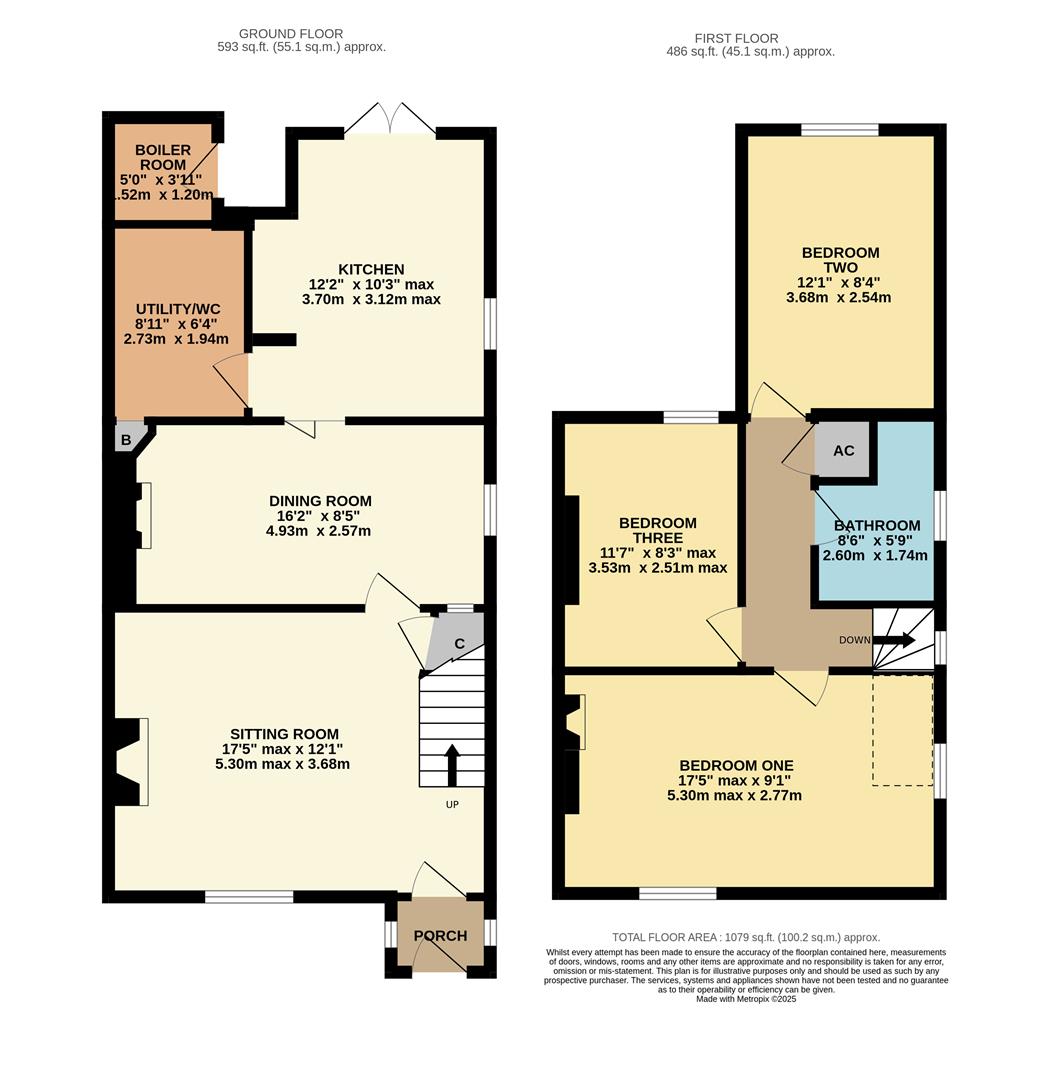- Charming Three Bedroom Semi Detached Cottage
- Situated in the Heart of the Village
- Sympathetically Extended & Much Improved
- Wealth of Character with Beams, Fireplace & Bread Oven
- Two Reception Rooms, Quality Refitted Kitchen
- Useful Utility Room/WC, Boiler Room
- Three Double Bedrooms & First Floor Bathroom
- Double Glazing, Oil Fired Central Heating
- Generous Frontage & Ample Off Road Parking
- Good Size Private Enclosed Rear Garden
3 Bedroom Cottage for sale in Chippenham
Cripps Cottage is a charming period semi-detached cottage centrally located in the village of Stanton St Quintin. Constructed of Cotswold stone, the cottage was sympathetically extended approximately 30 years ago and retains a wealth of character including period fireplaces and an original bread oven.
The well presented accommodation extends to approximately 1,080 sq.ft and is arranged over two floors with a ground floor entrance porch opening to the front living room featuring a Bath stone fireplace with wood burning stove. A good-sized dining room has a feature fireplace whilst the fitted kitchen has built-in appliances with French doors opening out to the patio and garden. There is a separate utility room with WC, and space for further appliances. On the first floor there are three double bedrooms, the master of which is dual aspect and has a pretty fireplace, whilst the modern family bathroom has a bath with shower over. Benefits include excellent ceiling height throughout, double glazing and oil-fired central heating.
The property is set back from the lane by a large drive with parking for several cars and front lawn with shrubs and dry-stone boundary wall. The secure rear garden enjoys a sunny aspect and is laid mostly to lawn with a pretty raised flower bed and good sized patio area, greenhouse and shed. There is a small outside storage room housing the central heating boiler.
The cottage is located within a preservation area. The property is not listed.
Situation - The village of Stanton St Quintin is situated equidistance between the market towns of Malmesbury and Chippenham. The village has a primary school, hotel/restaurant and Norman church, whilst numerous countryside walks surround the area. A convenience store is located just a mile away. Both Malmesbury and Chippenham are within a 10-minute drive and have a comprehensive range of facilities plus secondary schools. The village is conveniently located for access to Chippenham railway station and Junction 17 of the M4 motorway providing easy access to Bath, Bristol, Swindon and London. There is a regular bus service to Chippenham, Malmesbury and Swindon.
Accommodation Comprises - Entrance door to:
Entrance Porch - Double glazed window to either side. Radiator. Tiled floor. Door to:
Sitting Room - Double glazed sash window to front. Two radiators. Wood laminate flooring. Stairs to first floor with cupboard under. Feature open fireplace with stone surround and cast iron wood burning stove. Door to:
Dining Room - Double glazed sash window to side. Radiator. Feature fireplace. Fitted cupboard and shelving unit. Wood laminate flooring.
Refitted Kitchen - Double glazed window to side. Double glazed French doors to rear. Range of drawer and cupboard base units with matching wall mounted cupboards with under unit lighting. Worksurfaces with tiled splash backs and inset single bowl single drainer grey composite sink unit with chrome mixer tap. Built-in electric oven and hob with extractor over. Built-in eye level oven and microwave. Integrated dishwasher. Tall cupboard. Radiator. Built-in fridge/freezer. Spotlights. Door to:
Utility Room/Wc - Chrome ladder radiator. Solid wood worksurfaces with tiled splashbacks and undermounted ceramic sink unit with chrome mixer tap. Space and plumbing for washing machine. Two further appliance spaces. Tall cupboard. Close coupled WC. Extractor. Bread oven.
First Floor Landing - Double glazed window to side. Access to part boarded loft space with power point. Radiator. Doors to:
Bedroom One - Double glazed sash window to front and side. Two radiators. Feature cast iron fireplace with tiled hearth. Stair bulkhead.
Bedroom Two - Double glazed sash window to rear. Radiator.
Bedroom Three - Double glazed sash window to rear. Radiator.
Bathroom - Obscure double glazed sash window to side. Chrome towel rail. Panelled bath with chrome mixer tap, shower over and screen. Pedestal wash basin. Low level WC. Tiling to principle areas.
Outside -
Front Garden - Laid to lawn with marure shrubs and well stocked flower and shrub borders. Gravelled driveway providing off road parking with five bar gate opening into further off road parking. Gated side access to rear garden. Outside tap.
Rear Garden - Enclosed by fence and hedging and enjoying a good degree of privacy. Paved seating area with raised bed and lawn beyond. Log store. Outside power points. Greenhouse. Shed with power and light. Decked seating area with pergola. Three apple trees. Two pear trees.
Directions - From Junction 17 off the M4, follow the A429 north towards Malmesbury and take the first left hand turn to Stanton St. Quintin. Enter the village and proceed through to locate the property on the right hand side. Sat nav postcode SN14 6DQ.
Property Ref: 16988_34122337
Similar Properties
4 Bedroom Semi-Detached House | Guide Price £499,950
An extended double fronted four bedroom semi detached house ideally situated towards the end of this sought after cul-de...
4 Bedroom Detached House | Offers in region of £489,950
A much improved and beautifully presented three/four bedroom detached house set on a corner plot in a quiet cul-de-sac w...
4 Bedroom Detached House | Guide Price £485,000
An extended and well presented four bedroom detached house ideally situated at the top of a quiet cul-de-sac on the popu...
4 Bedroom Detached House | Guide Price £525,000
An executive detached house offering deceptively spacious accommodation approaching c.1900 sq ft ideally situated in a s...
Studley Gardens, Studley, Calne
4 Bedroom Detached House | Guide Price £525,000
A BEAUTIFULLY maintained and presented four bedroom detached house situated in this sought after small development offer...
Bouverie Park, Stanton St. Quintin, Chippenham
4 Bedroom Detached House | Guide Price £525,000
A beautifully maintained and presented four bedroom detached house located within the village of Stanton St. Quintin, pr...
How much is your home worth?
Use our short form to request a valuation of your property.
Request a Valuation

