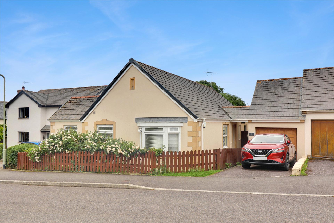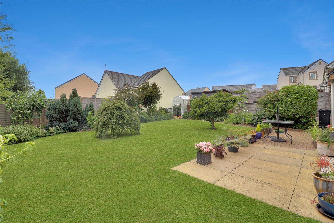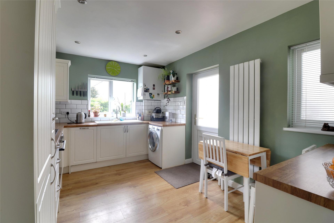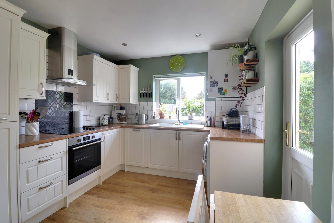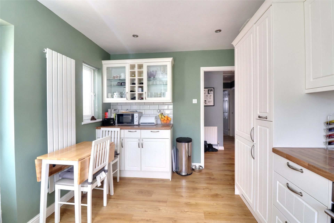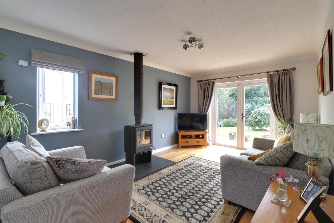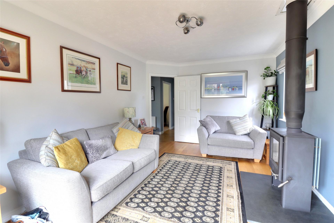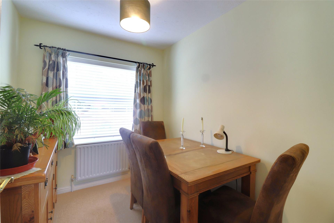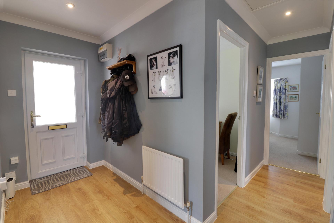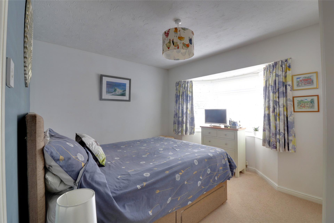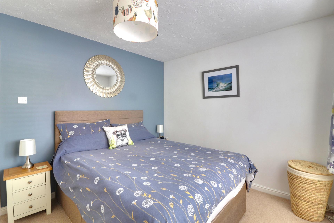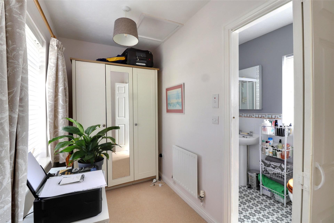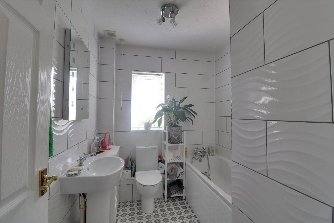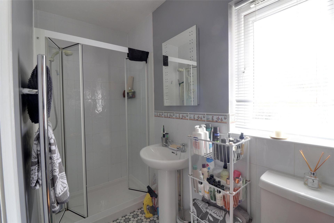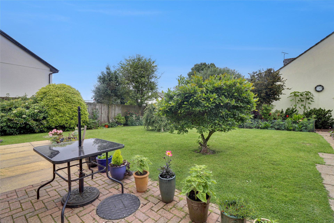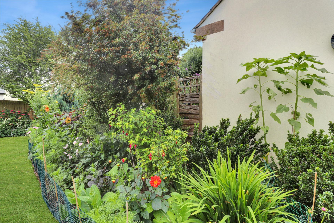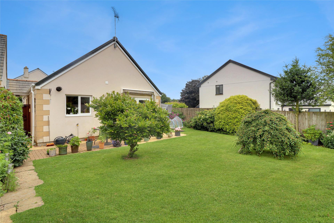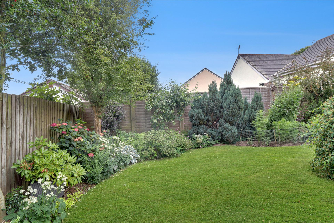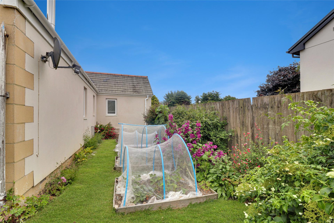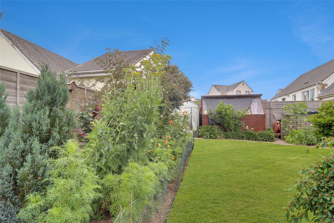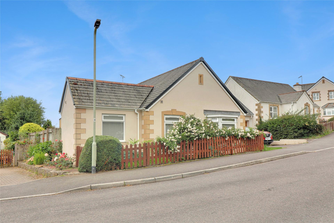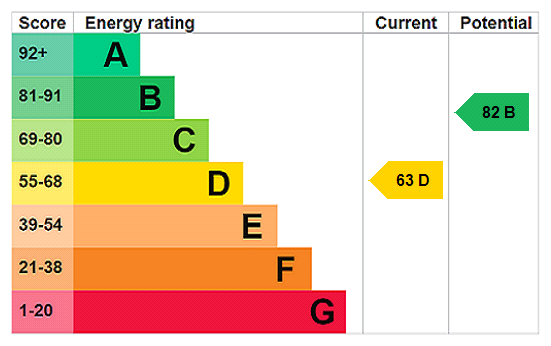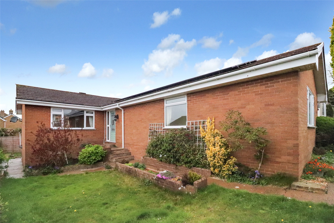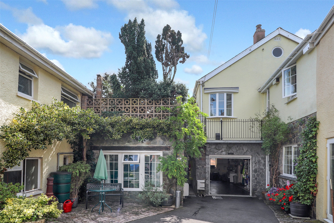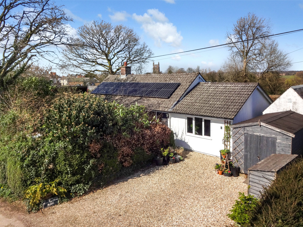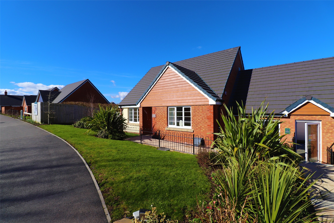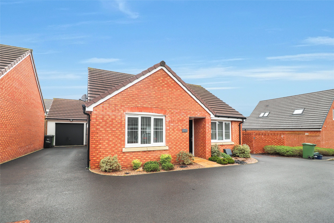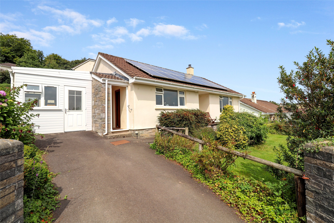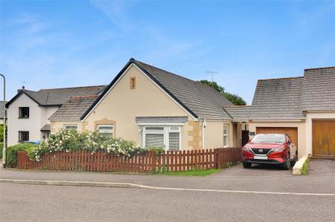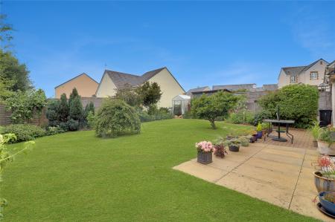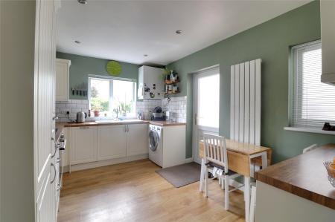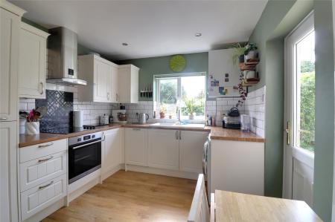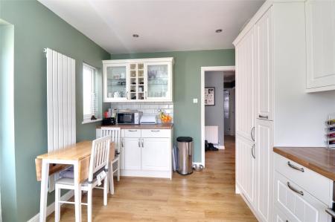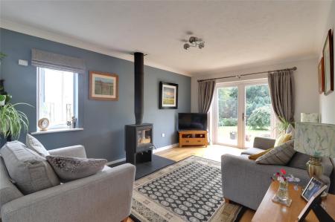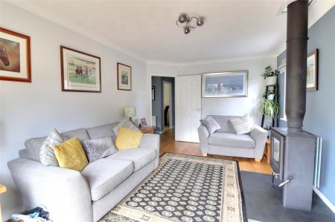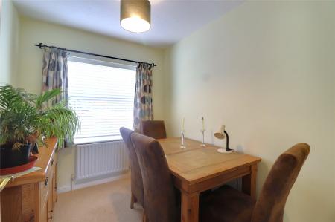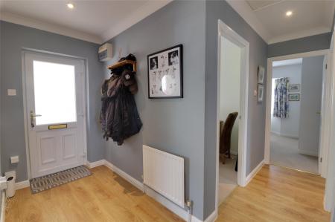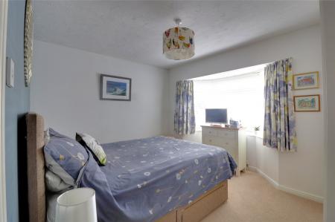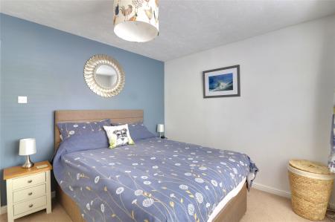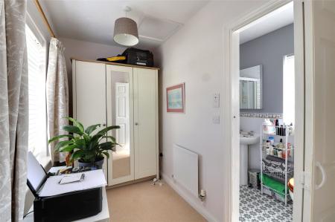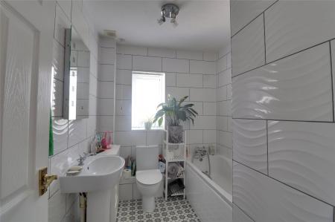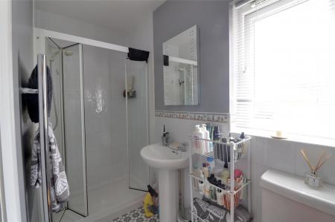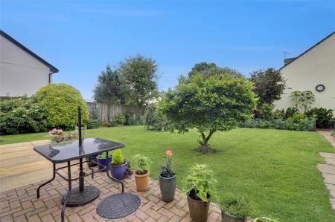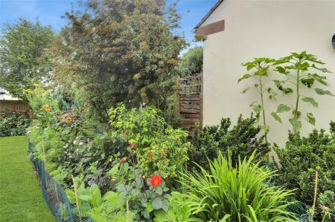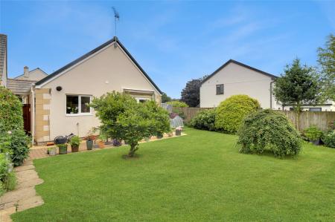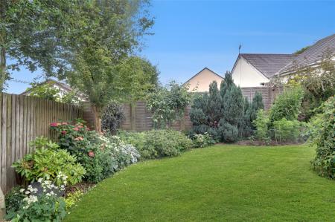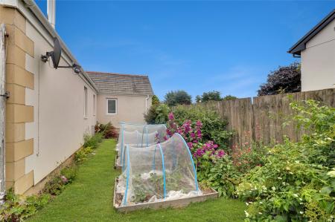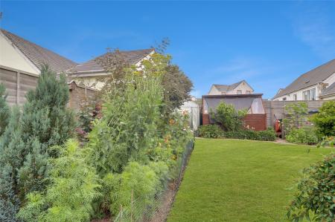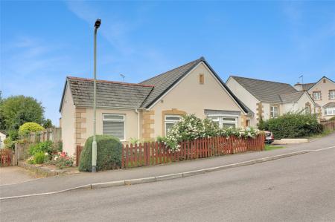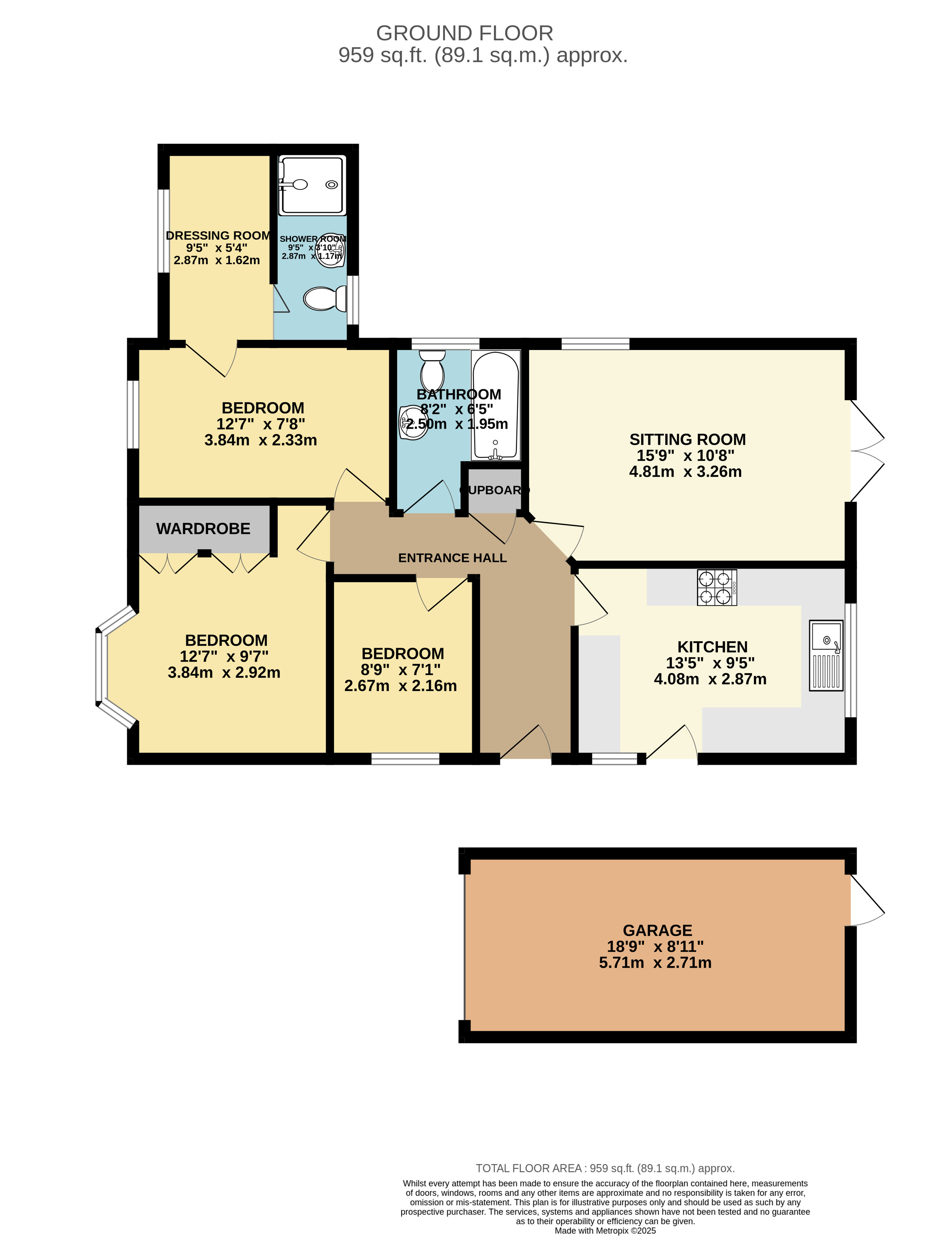- Extended detached bungalow
- Market Town Location
- Spacious lounge with wood burner
- Modern fitted kitchen
- 3 Bedrooms
- Shower room and dressing room
- Beautifully Landscaped
- enclosed rear garden
- Detached garage and parking
- Oil-fired central heating
3 Bedroom Detached Bungalow for sale in Chulmleigh
Extended detached bungalow
Market Town Location
Spacious lounge with wood burner
Modern fitted kitchen
3 Bedrooms
Shower room and dressing room
Beautifully Landscaped, enclosed rear garden
Detached garage and parking
Oil-fired central heating
UPVC double glazed windows
We are delighted to bring to market this beautifully presented and extended three-bedroom detached bungalow, complete with a detached garage, off-road parking, and a stunning, well-established rear garden. Situated in the highly sought-after market town of Chulmleigh, the property enjoys a peaceful yet convenient location, just a short distance from local shops, amenities, and community activities. Chulmleigh is a thriving town with a welcoming atmosphere, offering scenic dog walks, seasonal fairs, and a strong community spirit.
Inside, the bungalow opens into a spacious entrance hallway that provides access to all rooms. The kitchen has been tastefully modernised by the current owners and features stylish wall and base units, an integrated fridge freezer, slimline dishwasher, and an oven with an electric hob. There’s also space for a small dining table, and a door leading out to the garden.
The sitting room is generously sized and bright, centred around a charming wood-burning stove that creates a cosy focal point. Double French doors open directly onto the rear garden, perfect for indoor-outdoor living.
There are three well-proportioned bedrooms. The principal bedroom is a comfortable double, enhanced by a bay window and built-in wardrobes. The second double bedroom, located at the rear, benefits from an extension which now houses a useful dressing room or home office, along with a stylish en-suite shower room featuring a walk-in shower, WC, and wash basin. The third bedroom is currently used as a dining room, offering flexibility for use as a study, guest room, or additional reception space. A beautifully updated family bathroom serves the rest of the home, complete with a modern suite including a bath with shower over, WC, and basin.
The front garden is enclosed and neatly presented with a thriving rose bush, while to the side of the property is a private driveway leading to the garage.
To the rear, the garden is a true highlight — fully enclosed, lovingly maintained, and beautifully landscaped. Predominantly laid to lawn, it includes brick and paved patio areas ideal for outdoor dining and relaxation. An impressive variety of mature plants and flowers fill the borders, including roses, dahlias, hydrangeas, rock roses, and phlox. A large shed sits tucked into one corner, perfect for storage or potting. Along the left-hand side, you’ll find productive raised beds currently planted with strawberries and other fruits and vegetables.
This is a wonderfully cared-for home that offers a mix of comfort, practicality, and charm in a vibrant Devon town setting.
Entrance Hall
Kitchen 13'5"x9'5" (4.1mx2.87m).
Sitting Room 15'10"x10'8" (4.83mx3.25m).
Bedroom 12'7"x9'7" (3.84mx2.92m).
Bedroom 12'7"x7'8" (3.84mx2.34m).
Bedroom 8'9"x7'1" (2.67mx2.16m).
Dressing Room 9'5"x5'3" (2.87mx1.6m).
Shower Room 9'5"x3'10" (2.87mx1.17m).
Bathroom 8'2"x6'5" (2.5mx1.96m).
Garage 18'9"x8'11" (5.72mx2.72m).
Services Mains electric, water and drainage. Oil fired central heating.
We encourage you to check before viewing a property the potential broadband speeds and mobile signal coverage. You can do so by visiting https://checker.ofcom.org.uk
Tenure Freehold
Viewing Arrangements Strictly by appointment only with sole selling agent
Council Tax C
EPC D
From our office leave The Square via South Street and follow the B3226 through the Mole Valley until it joins the A377 at Fortesque Cross. At this junction turn left towards Exeter and after 2 miles you will reach Colleton Mills. Take the left turn signed Chulmleigh and follow the road into the town. On entering the town you will pass the comprehensive school on your left. Continue straight on into South Molton Street and take the first left turn into Royal Charter Park. The property will be found just after a short distance on the right hand side.
Important Information
- This is a Freehold property.
Property Ref: 55885_SOU210064
Similar Properties
Jury Park, South Molton, Devon
3 Bedroom Detached Bungalow | £325,000
"NO ONWARD CHAIN" This three-bedroom detached bungalow is located in a highly sought-after area, offering both comfort a...
Cooks Cross, South Molton, Devon
4 Bedroom Semi-Detached House | £325,000
Set behind private iron gates and located in the centre of South Molton, this versatile property offers ample parking, a...
Rackenford Road, Witheridge, Tiverton
2 Bedroom Detached Bungalow | Guide Price £325,000
"Engine Park" is a two double bedroom detached bungalow situated in a peaceful semi-rural village, benefiting from a spa...
Bee Meadow, North Road, South Molton
2 Bedroom Bungalow | Guide Price £334,995
NEW RELEASE - PLOT 14 THE DAISY SHOW HOME.Beautifully upgraded and finished to a high specification, The Daisy show home...
Tawny Close, South Molton, Devon
2 Bedroom Detached Bungalow | Guide Price £340,000
7 Tawny Close is a beautifully maintained detached bungalow located in the highly sought-after Bee Meadow development. T...
Broad Close, North Molton, South Molton
2 Bedroom Detached Bungalow | Guide Price £340,000
A beautifully presented 2/3 bedroom detached bungalow located in the popular village of North Molton, enjoying stunning...
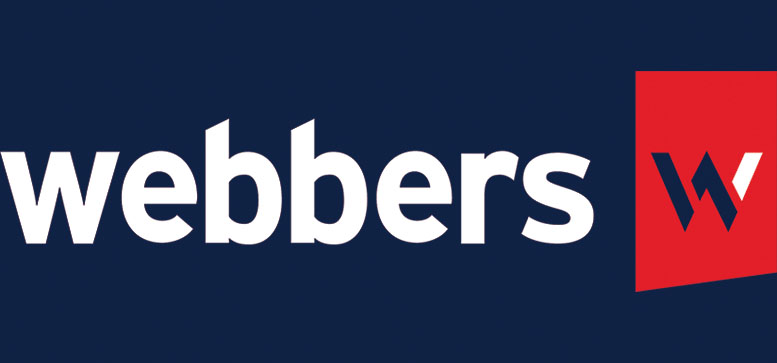
Webbers South Molton (South Molton)
South Molton, Devon, EX36 3AQ
How much is your home worth?
Use our short form to request a valuation of your property.
Request a Valuation
