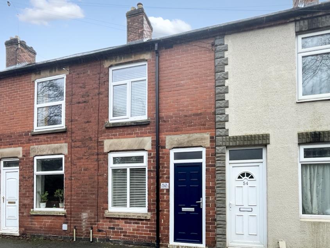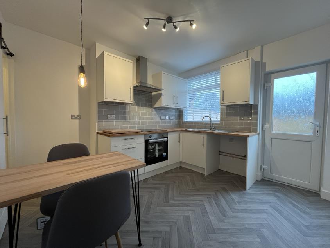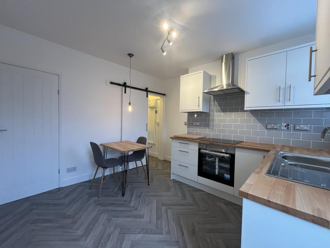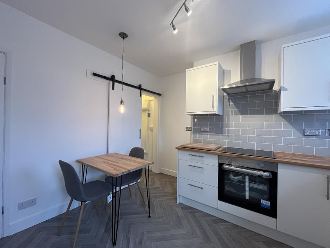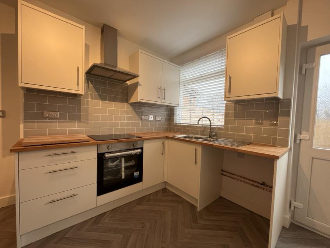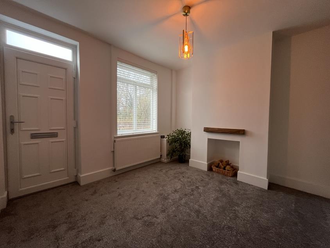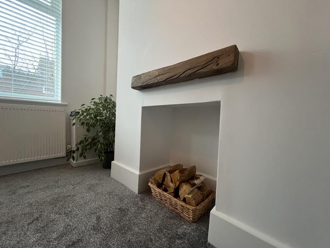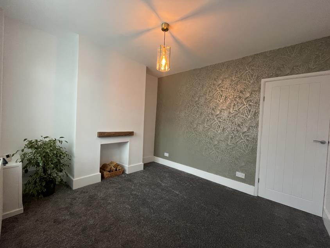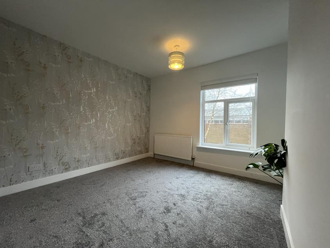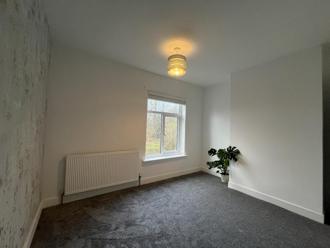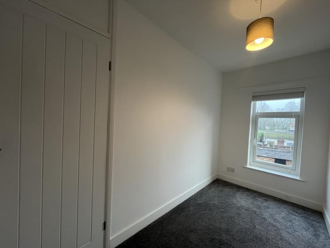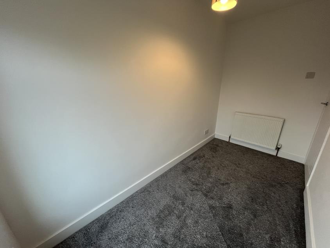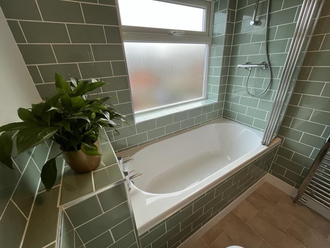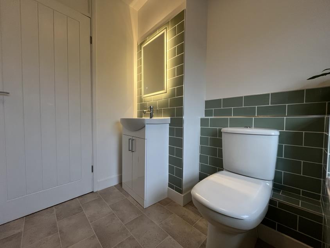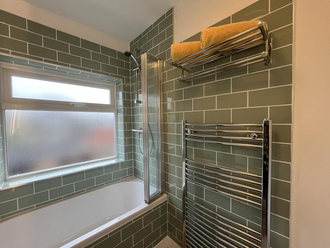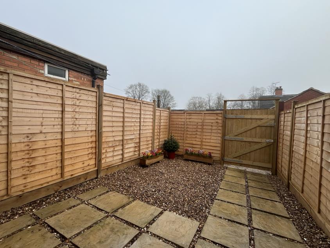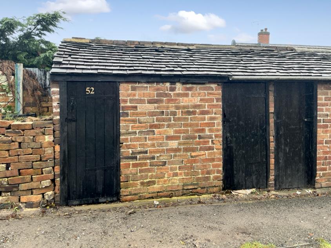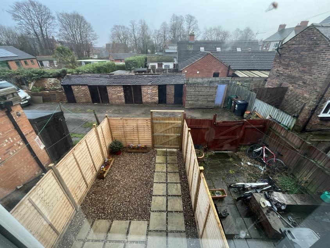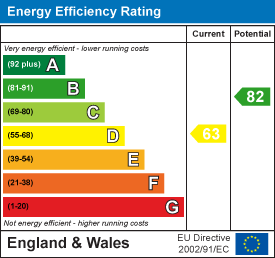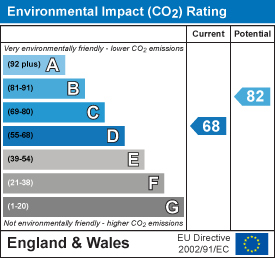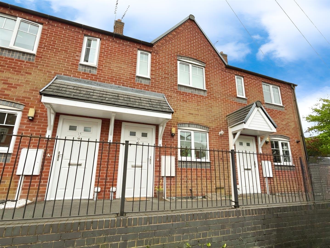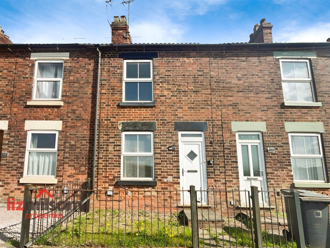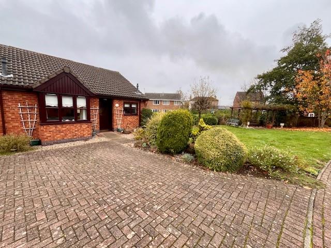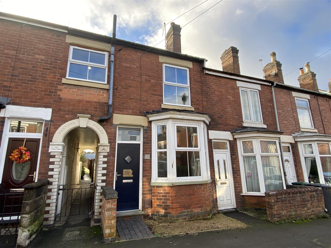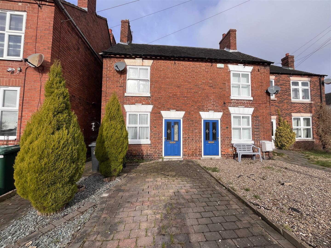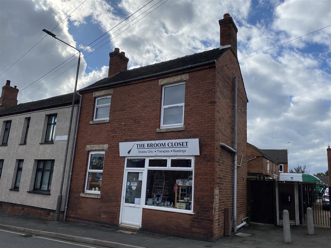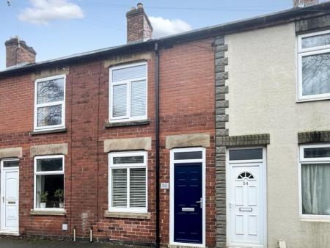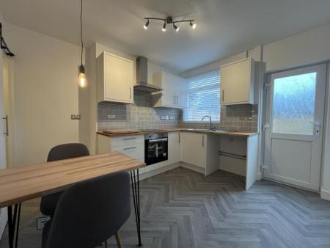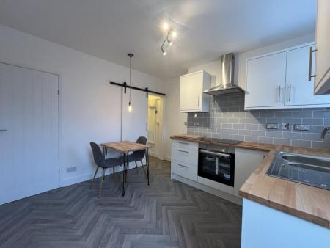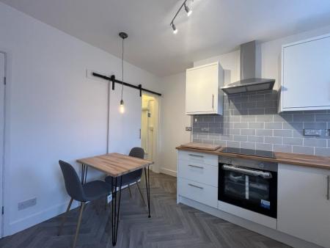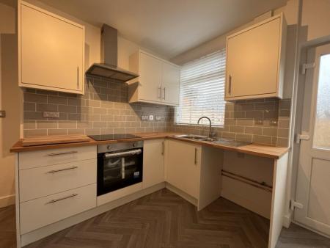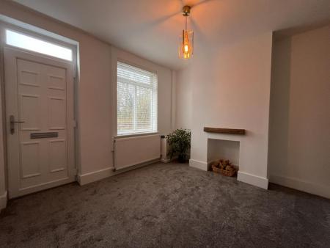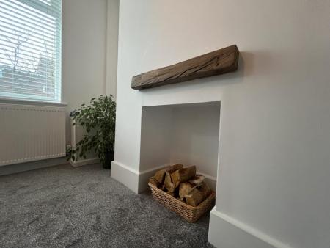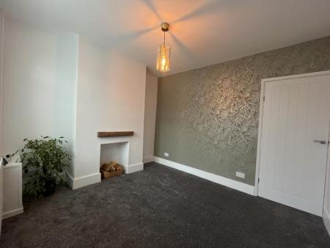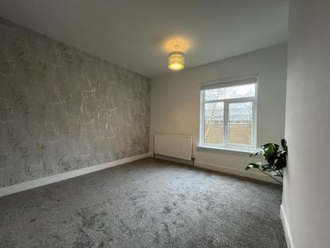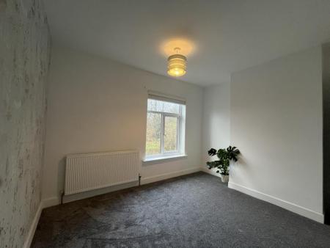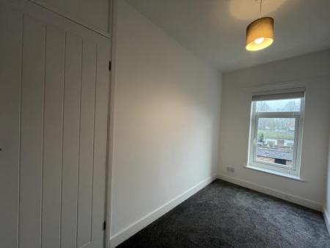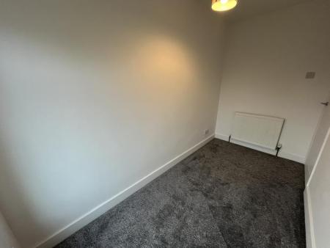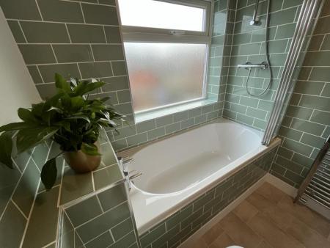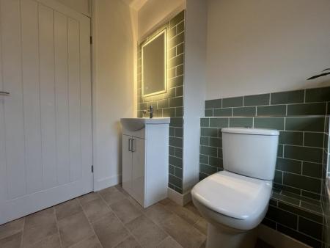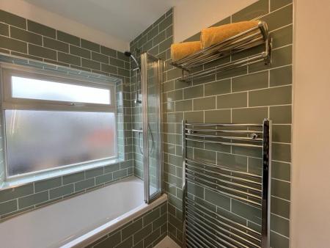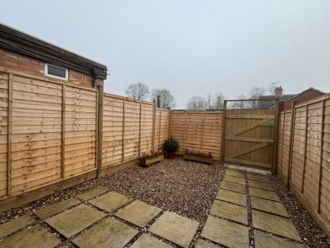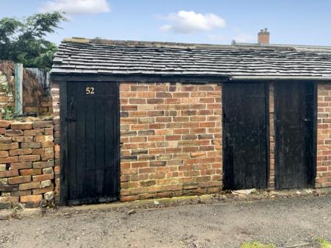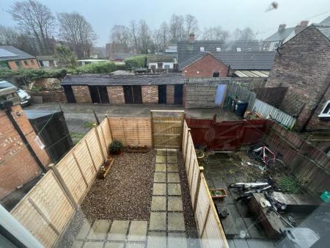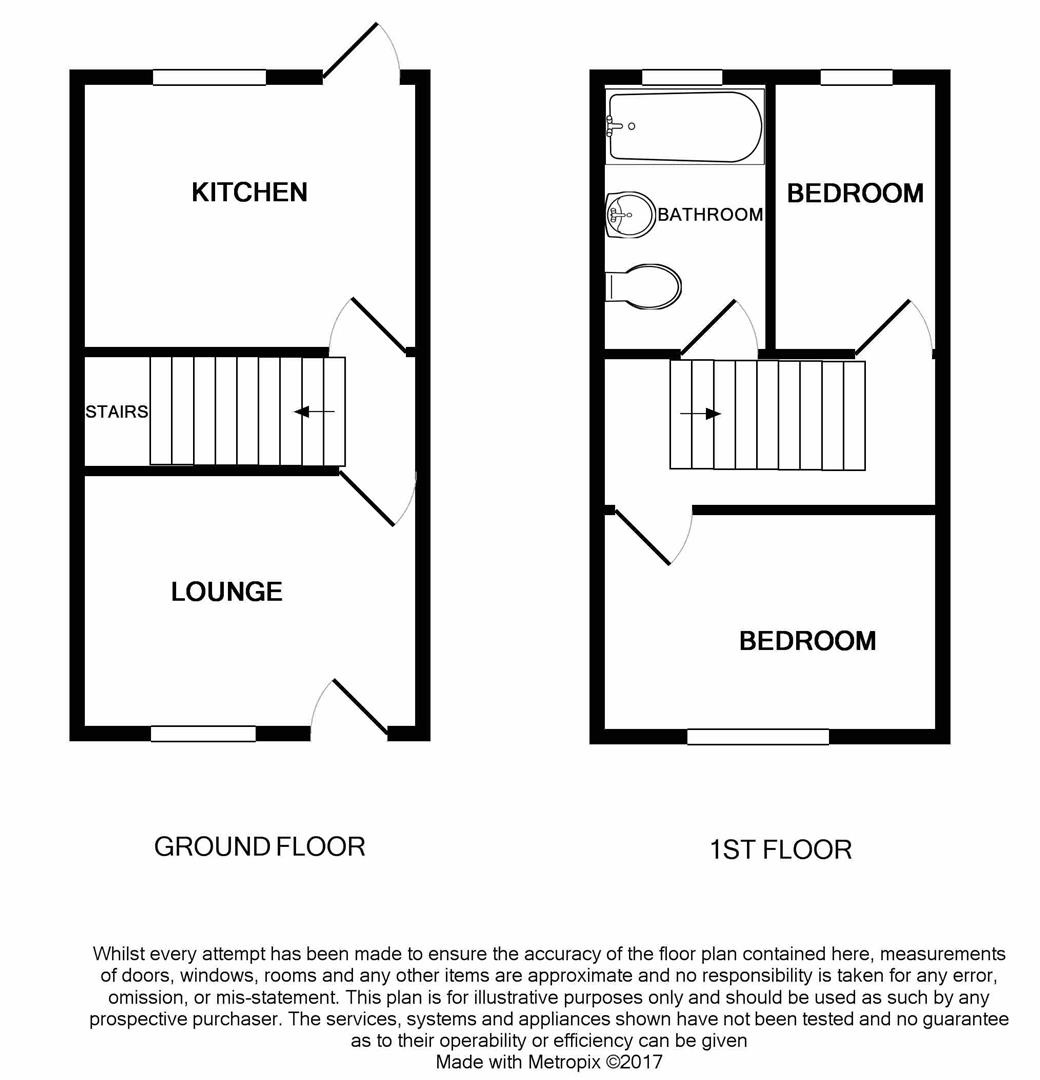- Ideal for first time buyers!!
- Superb Two Bed Terrace Home
- Spacious Lounge
- Splendid Re-fitted Kitchen
- Contemporary Fitted Bathroom
- Low Maintenance Rear Garden
- Off Road Parking For One Car
- Outbuilding for Storage
- NO UPWARD CHAIN
- HURRY TO VIEW
2 Bedroom Terraced House for sale in Church Gresley
** LIZ MILSOM PROPERTIES **HURRY TO VIEW.... PERFECT FIRST HOME!! This SPLENDID 2 bedroomed TERRACED home is offered with NO UPWARD CHAIN & has been beautifully renovated throughout. Benefiting from gas central heating, double glazing, NEWLY FITTED FLOORING THROUGHOUT - Modern Fitted kitchen, Lounge, two Bedrooms and a contemporary Bathroom. To the rear of the property there is a low maintenance rear courtyard and outbuilding with OFF ROAD PARKING for a one car to the rear. CALL THE MULTI-AWARD WINNING AGENTS TODAY. EPC Rating "D"/Council Tax Band "A" - This one is NOT TO BE MISSED....................
Location - Church Gresley is approximately half a mile from Swadlincote town centre which provides all local amenities with shops, Supermarkets, eateries and a local cinema For family, the property is within easy walking distance of the local primary school and for Recreational purposes there is the Swadlincote Ski Slope, Greenbank Leisure Centre, within a short walk, the Maurice Lea Memorial Park and driving you have the National Forest with the Rosliston Forestry Centre approximately 4 miles away and Conkers. Ideal for the commuter the property is conveniently placed for the road networks including easy access to the A444, A511, A38 and M42 which leads to the major cities of Birmingham, Nottingham and beyond.
Agents Note: - This property has been renovated to an exceptionally high standard, with no detail overlooked. The boiler comes with a full service history, and relevant correspondence can be provided for peace of mind. The roof has been replaced with new loft insulation. Fully refurbished throughout, the home features modern upgrades, including a rear double electric socket, outside tap, outside lighting and new doors throughout . This is an excellent opportunity to purchase a beautifully updated home, offering both comfort and style in every corner. A perfect first home!!
Overview - Ground Floor - The front of the property opens directly into a spacious Lounge, featuring newly fitted carpets, a central light point, a TV point, and an oak beam set within the chimney breast, adding character to the room. A door leads into the Inner Hallway, where stairs rise to the first-floor landing area. At the rear of the property, you'll find the newly renovated Breakfast Kitchen, equipped with a range of cream wall and floor-mounted units, complemented by beech work surfaces. The kitchen also includes an inset sink and drainer, two extractor fans, and stylish tiled walls. A radiator adds warmth, and there's ample space for a dining table, making it ideal for family meals. Additionally, a useful understairs pantry for extra storage. A door leads out to the rear courtyard, offering easy access to outdoor space.
Overview - First Floor - On the first floor, the Master Bedroom overlooks the front elevation and offers a generously sized double room, featuring newly fitted carpets, a central light point, and a radiator for added comfort. The Second Bedroom, a well-sized single room, overlooks the rear elevation and also benefits from newly fitted carpets, a central light point, and a radiator. The modern, contemporary re-fitted Bathroom completes the accommodation, offering a sleek three-piece suite, including a mains shower over the bath. The bathroom also boasts a mirror with background lighting and a towel heater, providing both functionality and style.
The Beautifully Presented Accommodation Includes:- -
Spacious Lounge - 3.43m x 3.05m (11'3 x 10'0) -
Newly Fitted Breakfast Kitchen - 3.38m x 3.07m (11'1 x 10'1) -
Bedroom One - 3.40m x 3.07m (11'2 x 10'1) -
Bedroom Two - 3.38m x 1.63m (11'1 x 5'4) -
Splendid Refitted Bathroom - 2.46m x 1.75m (8'1 x 5'9) -
Outside - The property enjoys a pleasant position, fronting onto Charles Street, with the added convenience of space for one car at the rear. The rear garden is designed for low maintenance, featuring a combination of patio and gravel areas, along with low-level fencing and newly erected fence panels for added privacy. A rear outside light enhances the space, making it perfect for outdoor use in the evenings. Additionally, there is an outbuilding ideal for storage. The property is also within a short walk of the Maurice Lea Memorial Park, offering beautiful grounds and a range of sports facilities, providing a perfect spot for outdoor recreation.
Tenure - Freehold - with vacant possession on completion. Liz Milsom Properties Limited recommend that purchasers satisfy themselves as to the tenure of this property and we recommend they consult a legal representative such as a solicitor appointed in their purchase.
Services - Water, mains gas and electricity are connected. The services, systems and appliances listed in this specification have not been tested by Liz Milsom Properties Ltd and no guarantee as to their operating ability or their efficiency can be given.
Measurements - Please note that room sizes are quoted in metres to the nearest tenth of a metre measured from wall to wall. The imperial equivalent is included as an approximate guide for applicants not fully conversant with the metric system. Room measurements are included as a guide to room sizes and are not intended to be used when ordering carpets or flooring.
Disclamer - The particulars are set out as a general outline only for the guidance of intended purchasers or lessees, and do not constitute, any part of a contract. Nothing in these particulars shall be deemed to be a statement that the property is in good structural condition or otherwise nor that any of the services, appliances, equipment or facilities are in good working order. Purchasers should satisfy themselves of this prior to purchasing.
LMPL/DLG/18.12.2024/1 DRAFT
Property Ref: 982341_33567433
Similar Properties
Old school Grounds off Berry Hedge Lane, Burton-On-Trent
2 Bedroom Terraced House | Offers Over £155,000
** LIZ MILSOM PROPERTIES ** are delighted to offer for sale with NO UPWARD CHAIN this well-presented, modern TWO BEDROOM...
Woodville Road, Hartshorne, Swadlincote
2 Bedroom Terraced House | £155,000
**LIZ MILSOM PROPERTIES LTD** The Swadlincote Member of the Guild of Property Professionals are delighted to bring the m...
Chestnut Green, Church Gresley, Swadlincote
2 Bedroom Bungalow | £154,950
**LIZ MILSOM PROPERTIES LTD** are delighted to offer .... this two bedroomed Bungalow which is ideal for independent ret...
Weston Street, Swadlincote DE11 9AT
3 Bedroom Terraced House | £157,950
*** LIZ MILSOM PROPERTIES *** are excited to bring to the market, this well presented THREE DOUBLE BEDROOM TERRACED trad...
Bretby Road, Newhall, Swadlincote
2 Bedroom Semi-Detached House | £159,950
** LIZ MILSOM PROPERTIES ** are delighted to introduce to the market this 2 BEDROOM SEMI-DETACHED HOME. The property enj...
Bretby Road, Newhall, DE11 0LH
2 Bedroom End of Terrace House | £160,000
*** LIZ MILSOM PROPERTIES *** are delighted to offer for sale this UPGRADED 2 DOUBLE BEDROOMED SPACIOUS FAMILY HOME, wit...
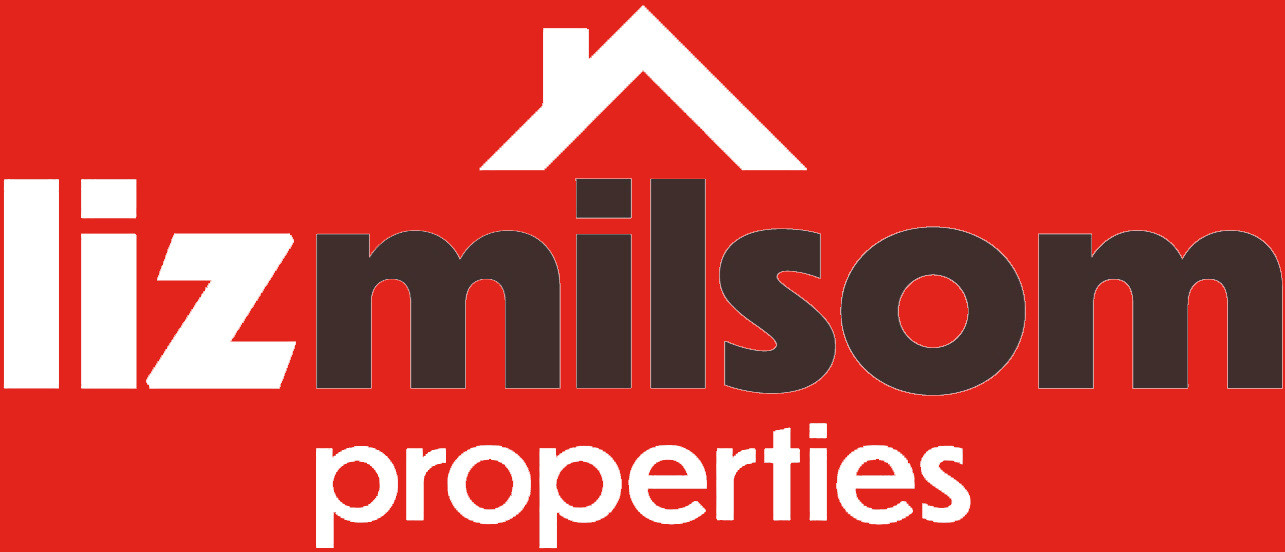
Liz Milsom (Hartshorne)
2 Dinmore Grange, Hartshorne, Swadlincote, DE11 7NJ
How much is your home worth?
Use our short form to request a valuation of your property.
Request a Valuation
