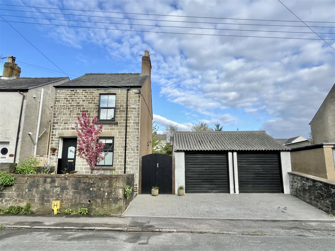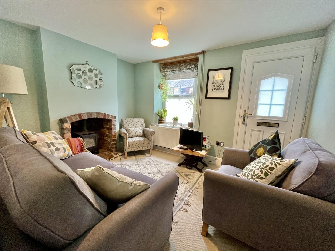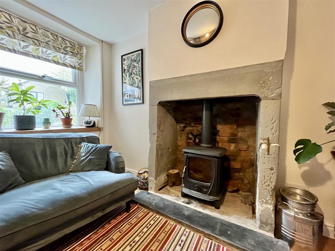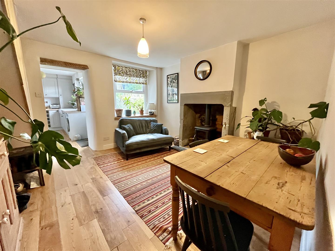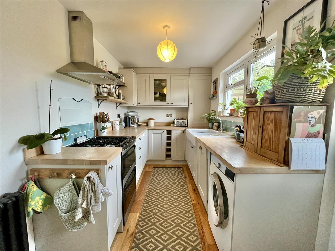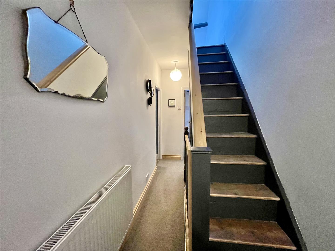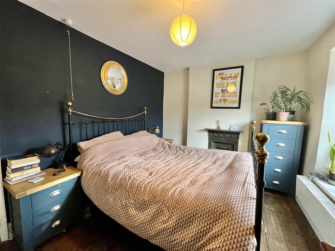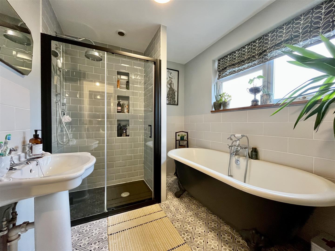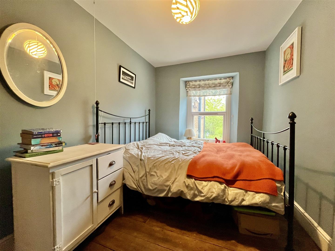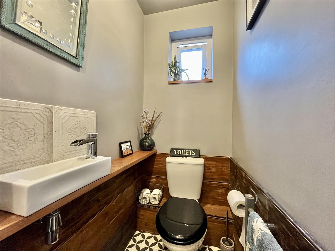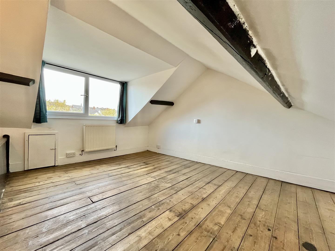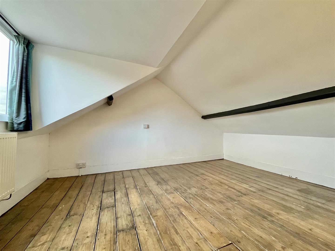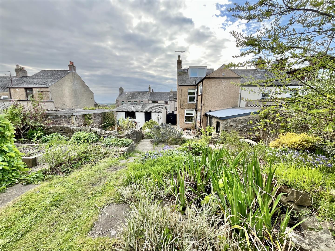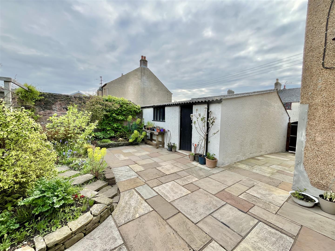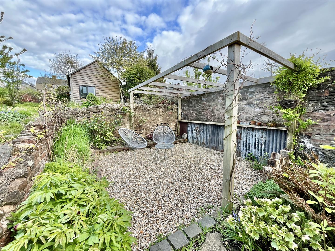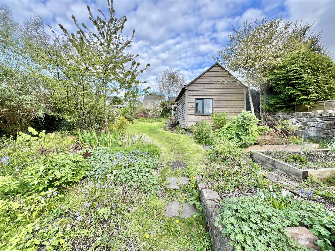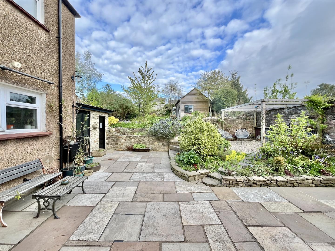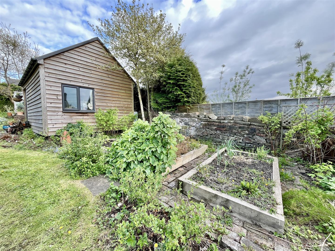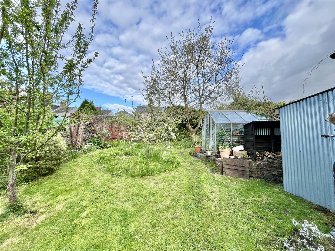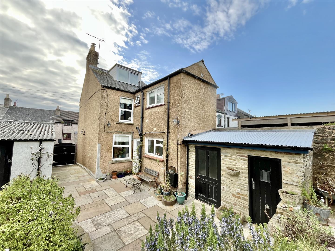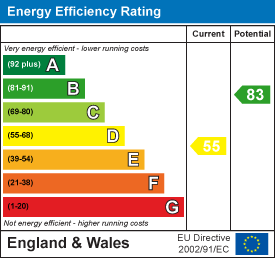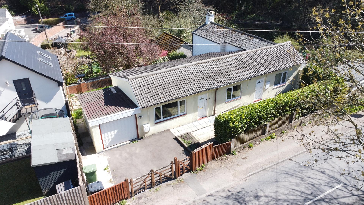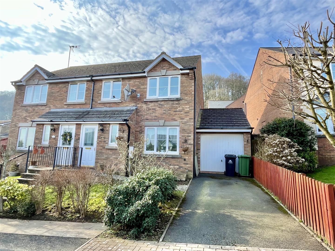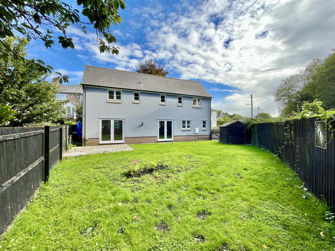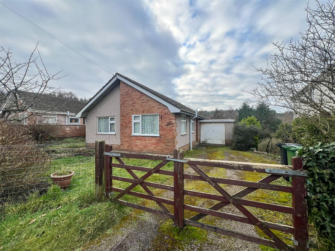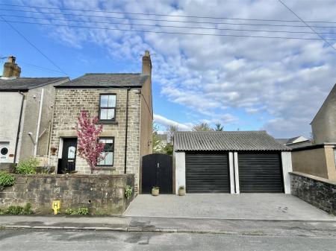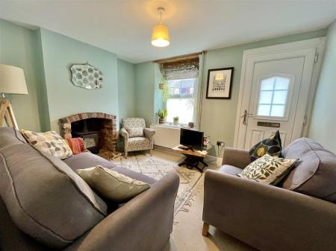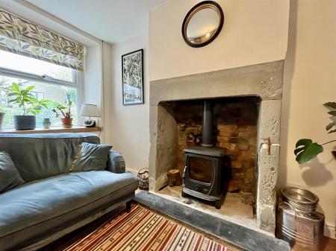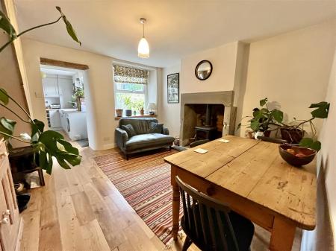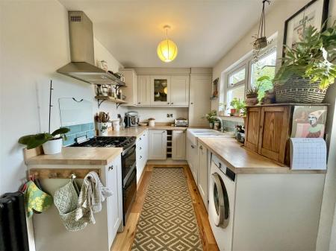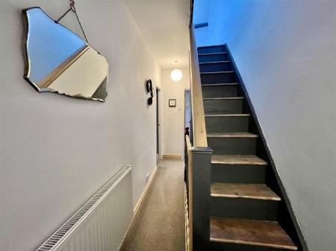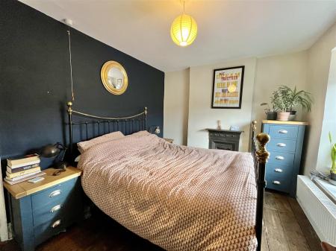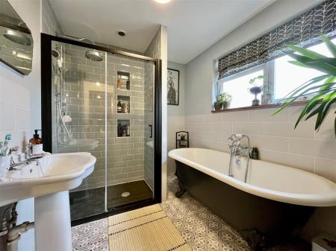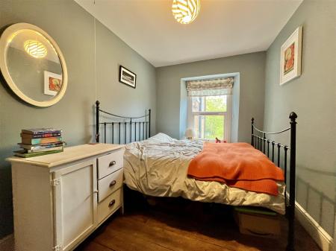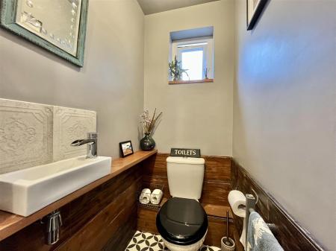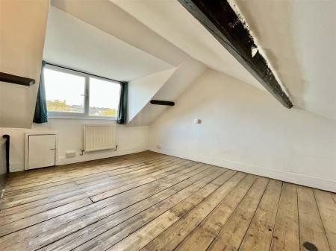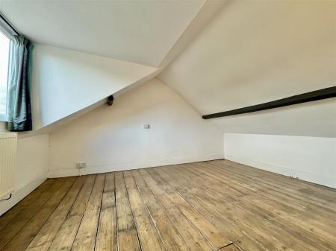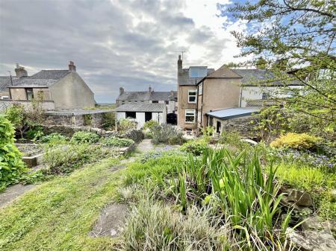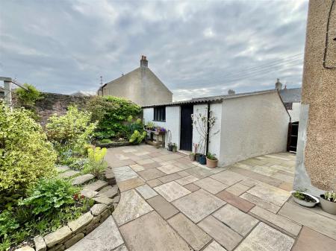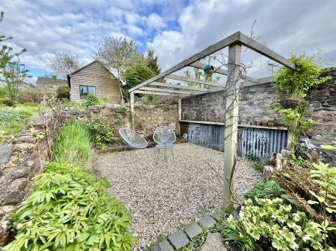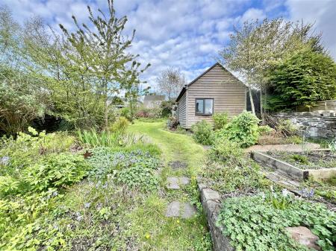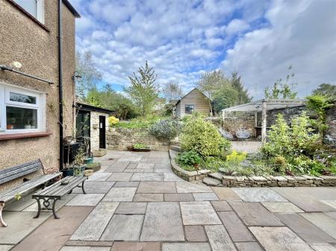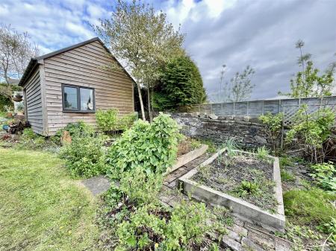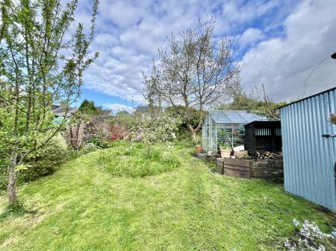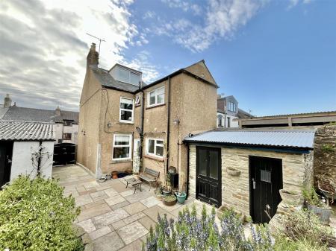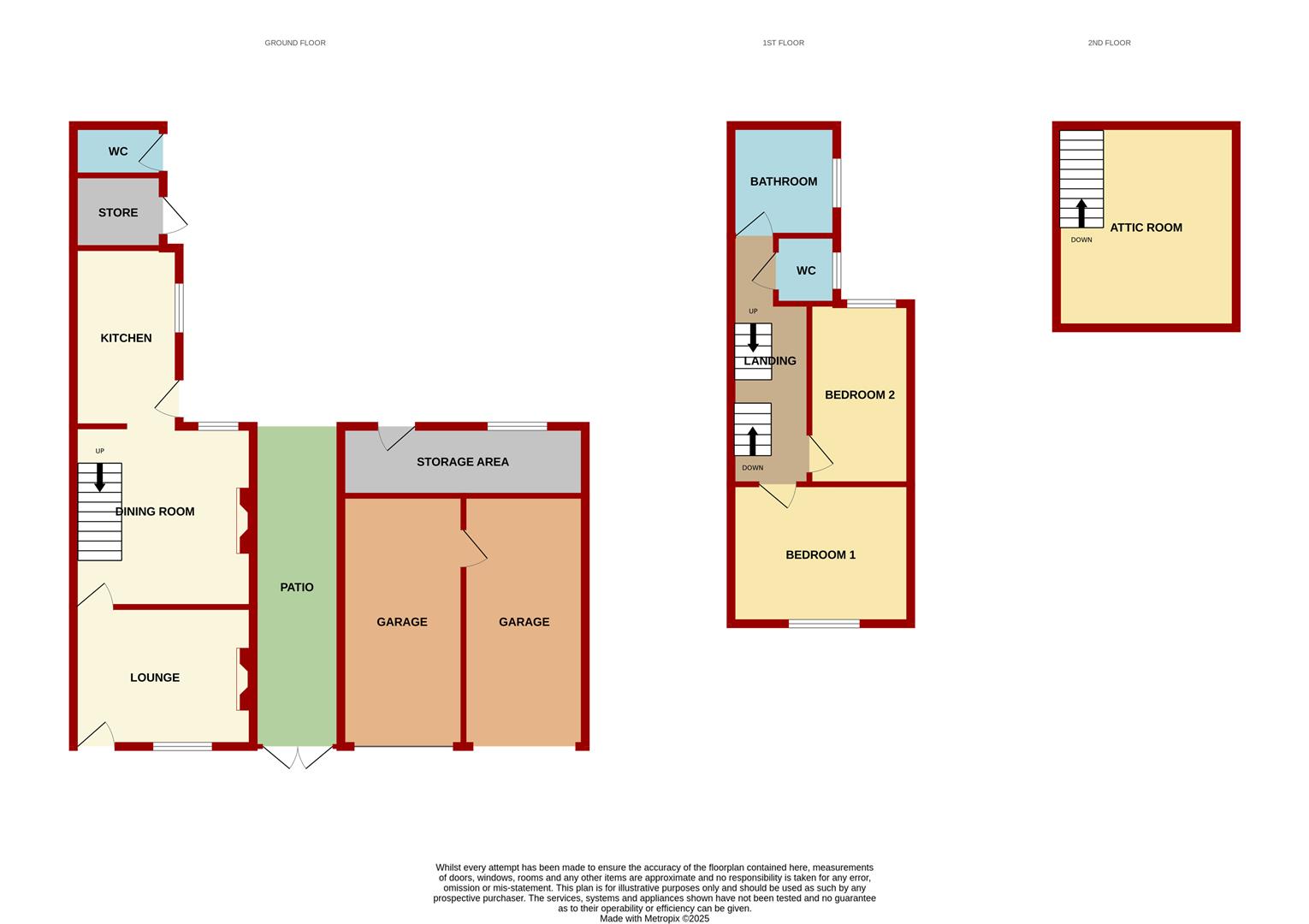- Charming Late 19th Century Three Bedroom Attached Cottage
- Two Reception Rooms With Original Fireplaces & Wood Burning Stoves
- 100ft. Mature Enclosed Garden
- Cabin/Office And Detached Double Garage
- Bathroom And Separate W.C
- EPC Rating- D, Council Tax- B, Freehold
3 Bedroom Cottage for sale in Cinderford
We are excited to offer for sale this CHARMING LATE 19TH CENTURY THREE BEDROOM ATTACHED COTTAGE PRESENTED BEAUTIFULLY THROUGHOUT, and benefitting from TWO RECEPTION ROOMS having ORIGINAL FIREPLACES WITH WOOD BURNING STOVES, 100FT. MATURE ENCLOSED GARDEN with CABIN/OFFICE and DETACHED DOUBLE GARAGE. The property is CONVENIENTLY LOCATED JUST A SHORT WALK FROM CINDERFORD TOWN CENTRE.
Front aspect upvc door leads into;
Lounge - 3.71m x 2.84m (12'02 x 9'04) - A cosy and bright room with feature original fireplace having a wood burning stove sat on a stone hearth, radiator, front aspect window. Door into;
Dining Room - 3.73m x 3.66m (12'03 x 12'00) - Feature original inglenook fireplace with inset wood burning stove sat on a stone hearth, radiator, stairs leading to the first floor, rear aspect window overlooking the garden, engineered oak flooring, leads into;
Kitchen - 3.66m x 2.13m (12'00 x 7'00) - Stylish Shaker style wall and base level units with wood block worktops, twin ceramic sink unit, space for a gas cooker, washing machine and fridge/freezer, integral slimline dishwasher, cupboard housing the gas-fired combi boiler, radiator, engineered oak flooring, side aspect window and door leading to the garden.
Landing - Radiator, stairs lead to the loft bedroom, doors leading off to bedrooms one, two, bathroom and separate w.c.
Bedroom One - 3.76m x 2.84m (12'04 x 9'04) - Radiator, exposed original floorboards, front aspect window.
Bedroom Two - 3.68m x 2.31m (12'01 x 7'07) - Radiator, exposed original floorboards, rear aspect window overlooking the garden.
Bathroom - 2.62m x 2.11m (8'07 x 6'11) - Comprising a free-standing cast iron roll top bath, double width walk-in shower cubicle with mains fed rainfall shower, pedestal washbasin, radiator, partly tiled walls, obscured side aspect window.
Separate W.C - Low level w.c, washbasin, heated towel rail, obscured side aspect window.
Loft Bedroom - 4.09m x 3.63m (13'05 x 11'11) - With some limited head height, radiator, exposed floorboards, rear aspect window overlooking the garden.
Detached Double Garage - Internally sectioned into two separate single garages, Garage One 17'00x8'08 and Garage Two 16'00x8'09. Accessed via a pair of single up and over doors with power and lighting. To the rear is a workshop/store 17'00x5'05 with door and window to the garden.
Outside - To the front of the property is an attractive planted garden with steps up and a path leading to the front entrance. To the side of the property, double gates and a wide path give access to the rear garden. Adjacent to the path is a detached double garage accessed via a pair of single up and over doors that has been sectioned into two separate areas, with an internal door connecting them and block paved parking in front. At the rear of the garage is a store room/workshop that can be accessed from either the garage or the garden.
The approx. 100ft. rear garden features a colourful variety of plants, shrubs and small trees including fruit trees as well as a patio seating area, further gravelled seating area with pergola, greenhouse and shed. A standout feature is the cabin/home office approx. 18'00x12'00 with power, lighting and wood burning stove.
Directions - From the Mitcheldean office, continue to the roundabout and take the second exit onto the A4136 signposted Cinderford and Coleford. Proceed over Plump Hill until you reach the Nailbridge traffic lights. Take the left turning to Cinderford and proceed to the town centre. At the mini roundabout, take the third exit into Woodside Street where the property can be found on the left hand side just after the Forest Road turning.
Services - Mains water, drainage, electricity, gas.
No internet connected to the property. Gigaclear in road.
Mobile Phone Coverage / Broadband Availability - It is down to each individual purchaser to make their own enquiries. However, we have provided a useful link via Rightmove and Zoopla to assist you with the latest information. In Rightmove, this information can be found under the brochures section, see "Property and Area Information" link. In Zoopla, this information can be found via the Additional Links section, see "Property and Area Information" link.
Water Rates - Severn Trent Water Authority
Local Authority - Council Tax Band: B
Forest of Dean District Council, Council Offices, High Street, Coleford, Glos. GL16 8HG.
Tenure - Freehold
Viewing - Strictly through the Owners Selling Agent, Steve Gooch, who will be delighted to escort interested applicants to view if required. Office Opening Hours 8.30am - 7.00pm Monday to Friday, 9.00am - 5.30pm Saturday.
Property Surveys - Qualified Chartered Surveyors available to undertake surveys (to include Mortgage Surveys/RICS Housebuyers Reports/Full Structural Surveys).
Money Laundering Regulations - To comply with Money Laundering Regulations, prospective purchasers will be asked to produce identification documentation at the time of making an offer. We ask for your cooperation in order that there is no delay in agreeing the sale, should your offer be acceptable to the seller(s)
Awaiting Vendor Approval - These details are yet to be approved by the vendor. Please contact the office for verified details.
Property Ref: 531958_33842346
Similar Properties
Morse Road, Drybrook, Mitcheldean
2 Bedroom Semi-Detached Bungalow | £275,000
TWO BEDROOM SEMI-DETACHED BUNGALOW benefitting from DOUBLE GLAZING, GAS CENTRAL HEATING, OFF-ROAD PARKING FOR ONE/TWO VE...
3 Bedroom End of Terrace House | £270,000
A THREE BEDROOM END TERRACED CHARACTER COTTAGE DATING BACK TO CIRCA 1890, situated in a POPULAR VILLAGE LOCATION and ben...
3 Bedroom Semi-Detached House | Guide Price £270,000
We are delighted to offer for sale this SPACIOUS, WELL APPOINTED THREE BEDROOM, TWO RECEPTION, TWO BATHROOM SEMI-DETACHE...
Farm Land | Offers Over £280,000
LAND OF APPROX 14 ACRES of PRODUCTIVE FARMLAND with potential for PASTURAL and AGRICULTURAL PURPOSES along with FIVE ACR...
3 Bedroom Detached House | Guide Price £280,000
We are delighted to offer for sale this MODERN COTTAGE-STYLE THREE-BEDROOM DETACHED FAMILY HOME, LOCATED ALONG A QUIET N...
3 Bedroom Detached Bungalow | £280,000
Steve Gooch Estate Agents are delighted to offer for sale this THREE-BEDROOM DETACHED BUNGALOW, offering fantastic poten...
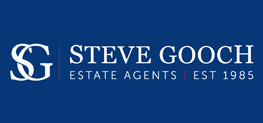
Steve Gooch Estate Agents (Mitcheldean)
Mitcheldean, Gloucestershire, GL17 0BP
How much is your home worth?
Use our short form to request a valuation of your property.
Request a Valuation
