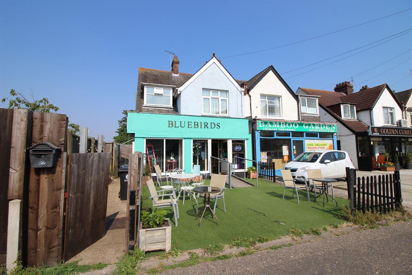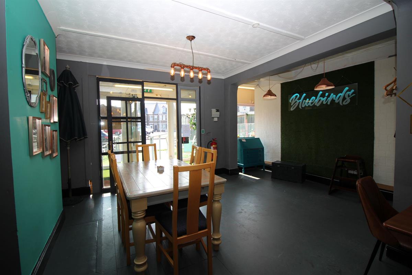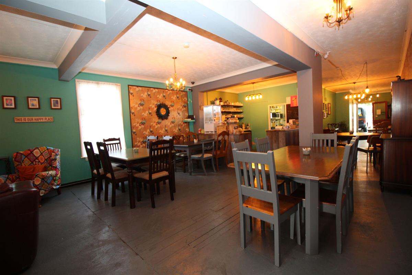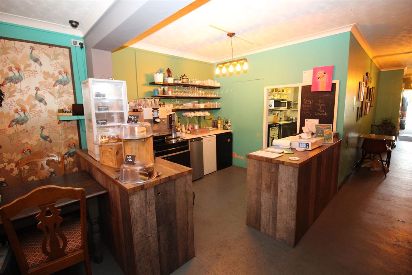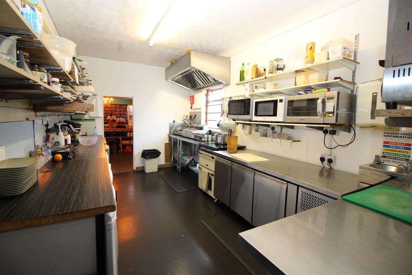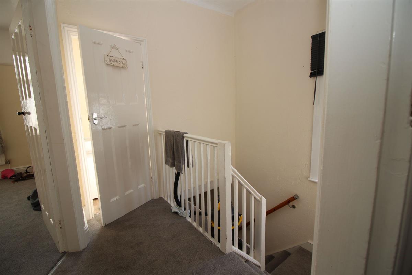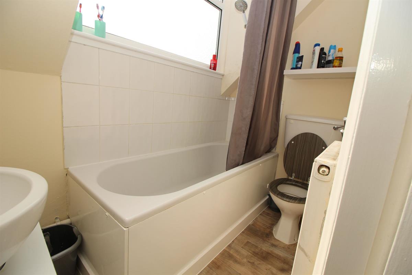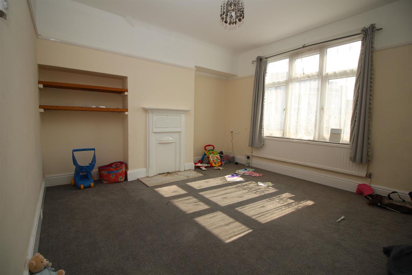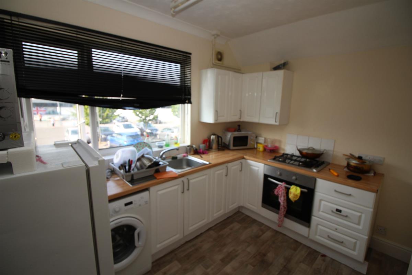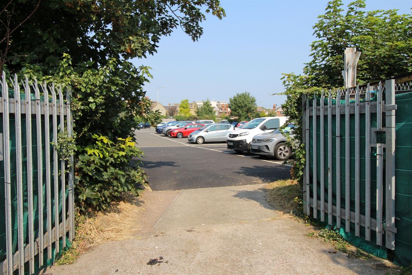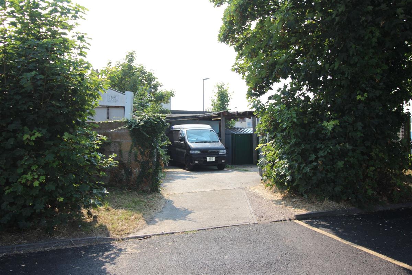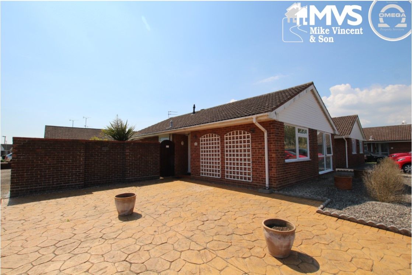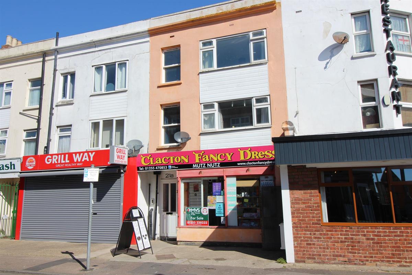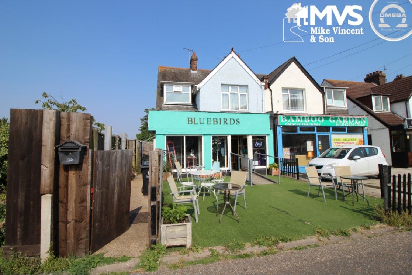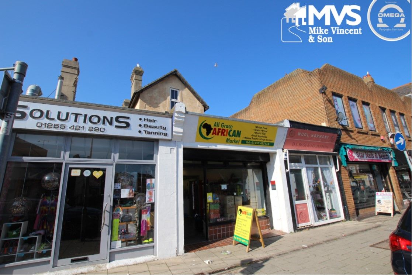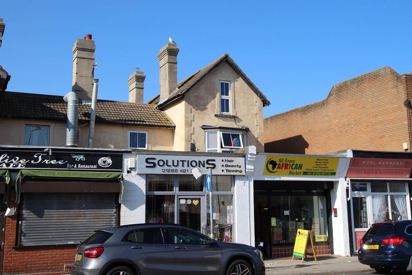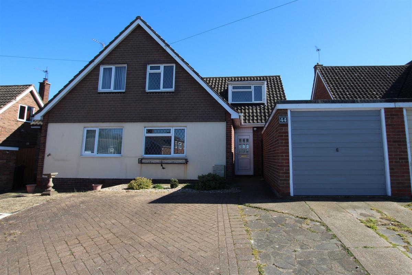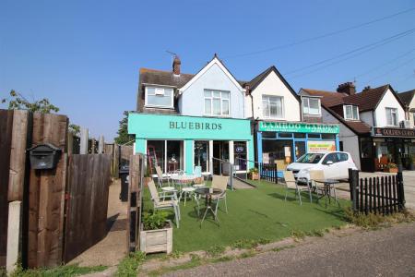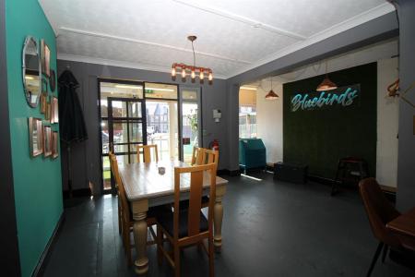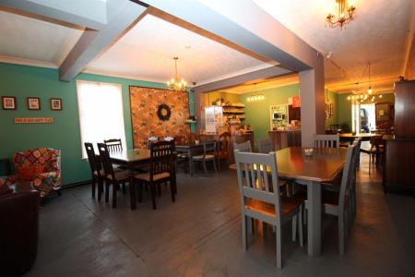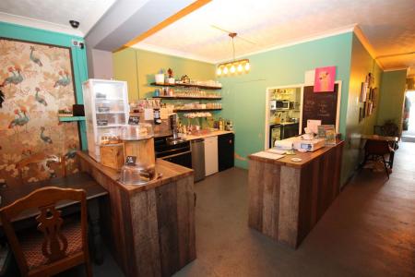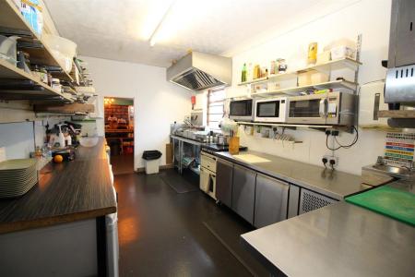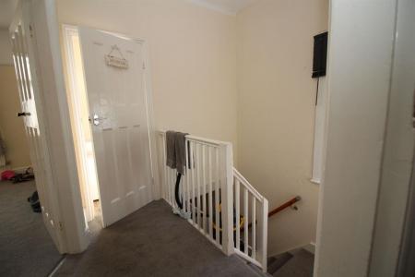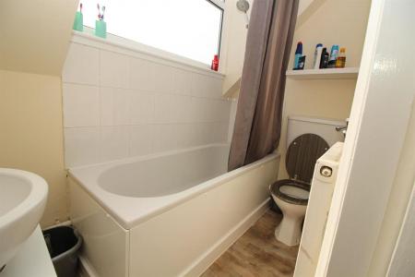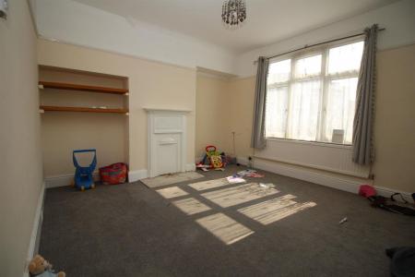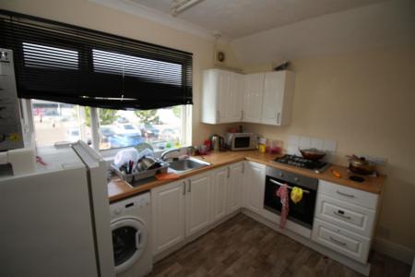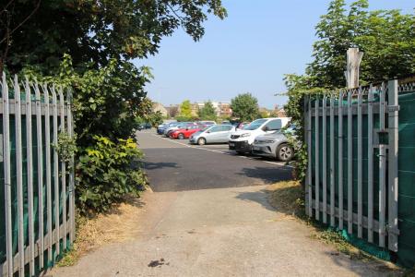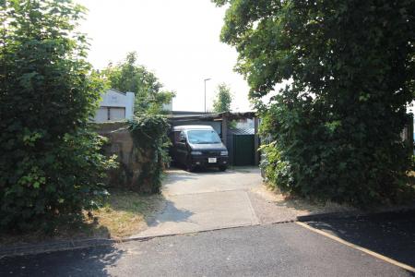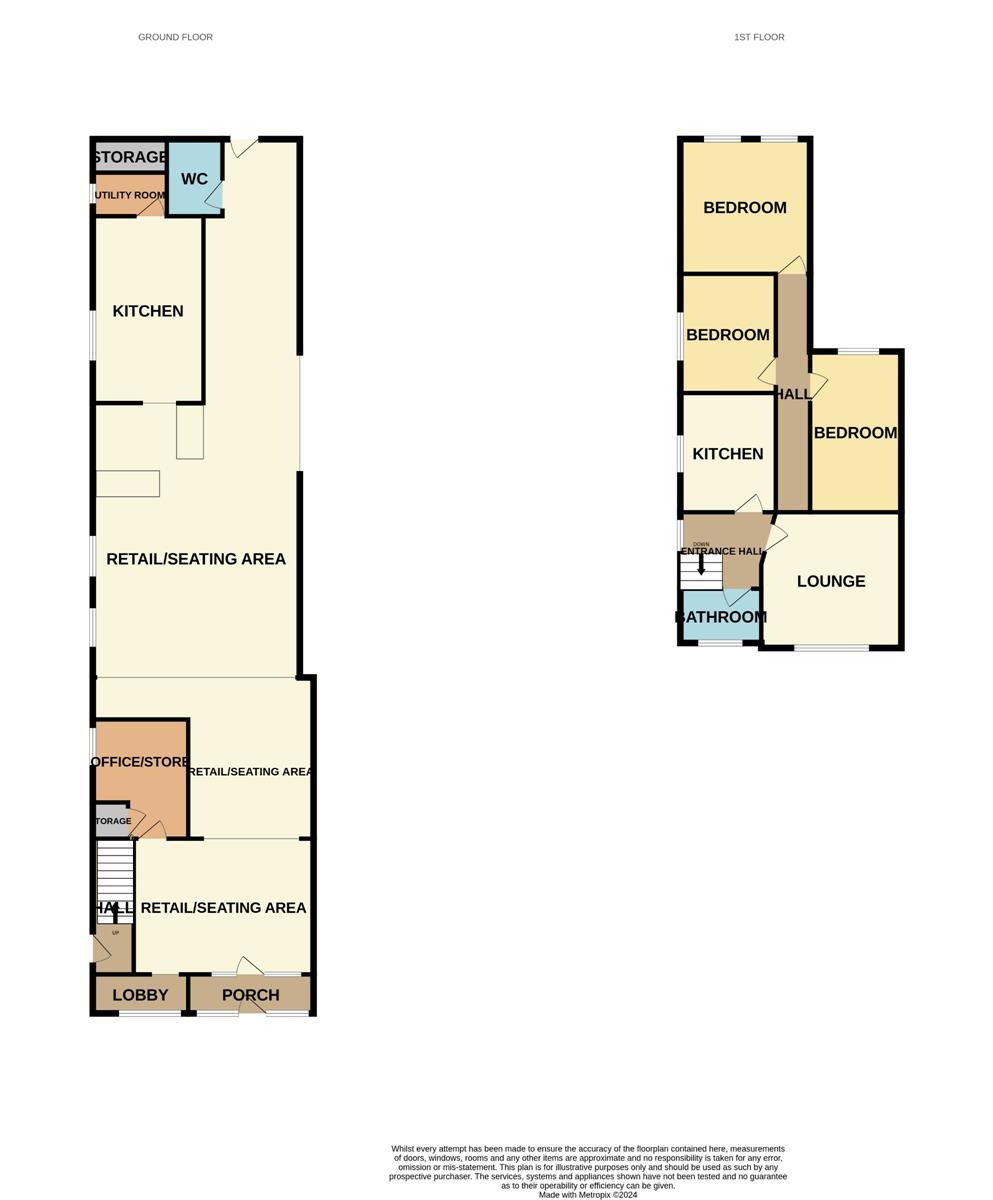- Mixed Commercial and Residential
- Residential First Floor Flat
- Ground Floor Commercial Premises
Café for sale in Clacton-on-Sea
We are pleased to offer for sale this mixed commercial and residential investment opportunity consisting of a fully let building. The ground floor commercial premises is currently operating as a caf? which benefits from an extensive retail area, kitchen, toilet facilities, office space and store room and parking to rear whilst the first floor is a three bedroom residential flat. The property is currently generating circa £21,000 per annum.
Tenure: Freehold
Details with approximate only room sizes
Commercial
Glazed door to
Entrance Area
Windows to front and further glazed door to
Customer Cafe Area
This area is split into multiple sections which are all open plan.
Section 1 w: 5.13m x l: 3.68m (w: 16' 10" x l: 12' 1")
Open plan to section 2 and access to
Office/Store Room
Window to side.
Section 2 w: 4.37m x l: 3.35m (w: 14' 4" x l: 11' )
Two storage heaters, open plan through to section 3.
Section 3 w: 14.63m x l: 5.38m (w: 48' x l: 17' 8")
L-shaped measuring a maximum of 48' x 17'8.
Windows to side, emergency exit to rear courtyard, counter serving area providing access to
Kitchen w: 5.03m x l: 2.79m (w: 16' 6" x l: 9' 2")
Window to side, access to
Utility Area
Single drainer sink unit, window to side and access to store room.
Customer WC w: 1.98m x l: 1.88m (w: 6' 6" x l: 6' 2")
Low level W.C, wash hand basin, window to rear.
Courtyard
Part of the commercial demise providing off street parking which has vehicular access from Tendring District Council car park. We understand there to be an annual charge from Tendring District Council for this facility.
Residential First Floor Flat
Private side entrance double glazed door to
Entrance Lobby
Stair flight to
First Floor Landing
Double glazed window to side, access to lounge, bathroom, kitchen and inner hall.
Lounge w: 3.78m x l: 3.63m (w: 12' 5" x l: 11' 11")
Double glazed window to front.
Bathroom
Comprising of panel enclosed bath, pedestal wash hand basin and low level W.C, single radiator.
Kitchen w: 3.25m x l: 2.72m (w: 10' 8" x l: 8' 11")
Double glazed window to side, single drainer sink unit with mixer taps set in roll edge work surfaces with range of matching base and eye level units, built in oven and hob, single radiator.
Inner Hall
Providing access to the three bedrooms, window to side.
Bedroom 1 w: 3.76m x l: 3.66m (w: 12' 4" x l: 12' )
Two windows to rear, radiator.
Bedroom 2 w: 4.27m x l: 2.62m (w: 14' x l: 8' 7")
Double glazed window to rear, single radiator.
Bedroom 3 w: 3.02m x l: 2.92m (w: 9' 11" x l: 9' 7")
Double glazed window to side, airing cupboard housing gas wall mounted boiler.
Important Information
- This is a Freehold property.
Property Ref: 5628112_CS0030
Similar Properties
3 Bedroom Bungalow | £250,000
Located on the popular Cann Hall Development and situated on a corner plot with driveway, garage and the potential for a...
Pallister Road, Clacton-on-Sea
Shop | £250,000
Situated in Clacton-on-Sea's town centre, we are delighted for offer for sale the investment opportunity to acquire this...
3 Bedroom Semi-Detached House | £250,000
We are pleased to offer for sale this mixed commercial and residential investment opportunity consisting of a fully let...
3 Bedroom Flat | £260,000
This FREEHOLD TOWN CENTRE PROPERTY comprises of a GROUND FLOOR COMMERCIAL premises and a SPLIT LEVEL THREE BEDROOM APART...
Shop | £260,000
This freehold town centre property comprises of a ground floor commercial premises and a split level three bedroom apart...
3 Bedroom Chalet | £260,000
Situated in this non-estate location, we are delighted to offer for sale this three bedroom semi detached chalet house w...
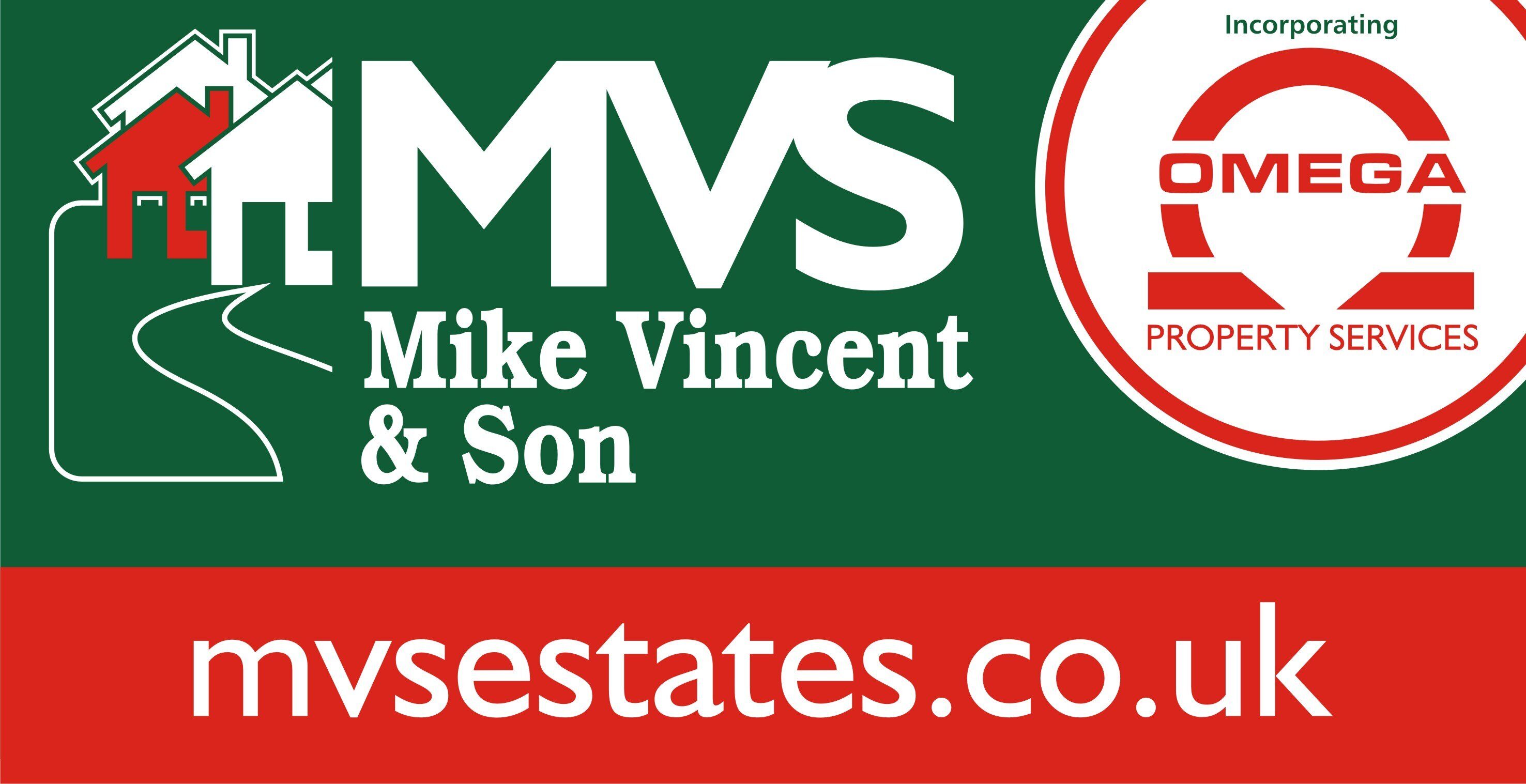
Mike Vincent & Son (Clacton on Sea)
Clacton on Sea, Essex, CO15 1SD
How much is your home worth?
Use our short form to request a valuation of your property.
Request a Valuation
