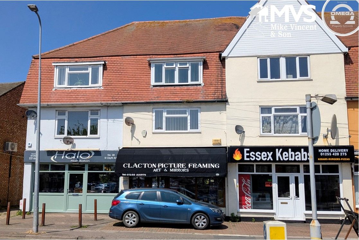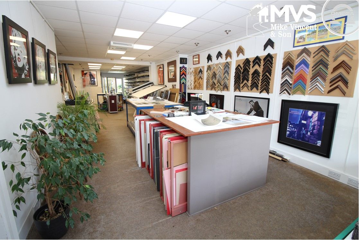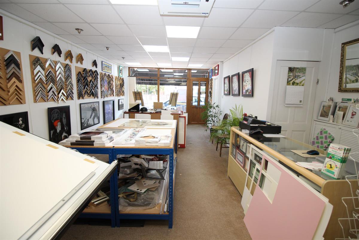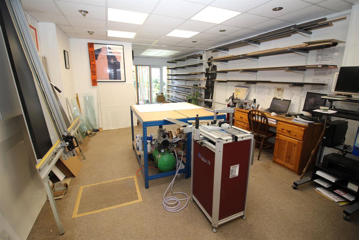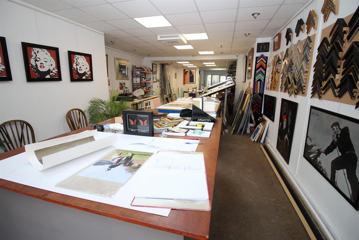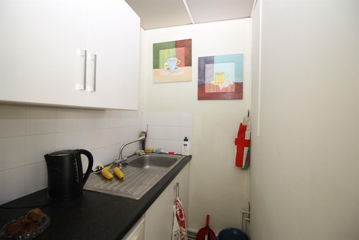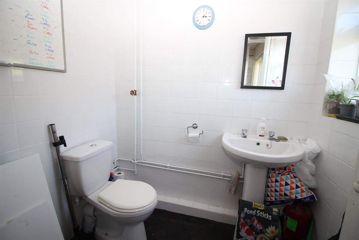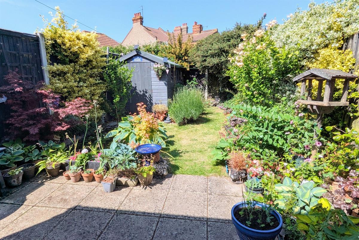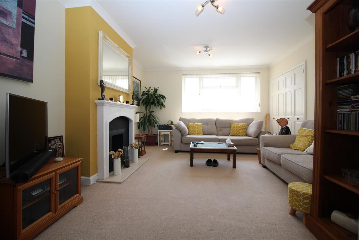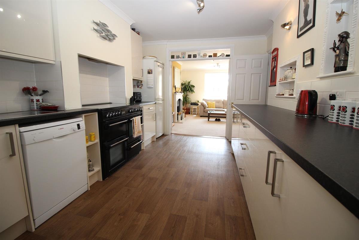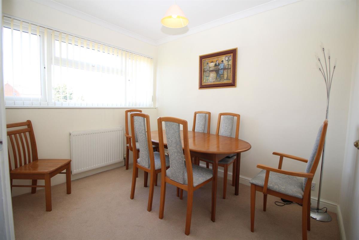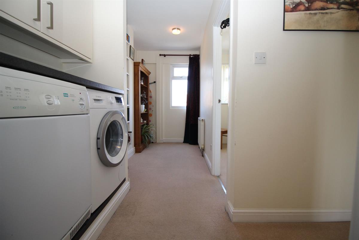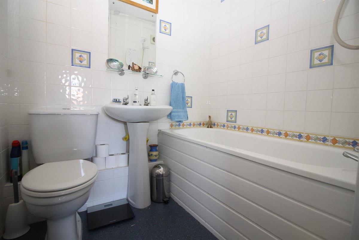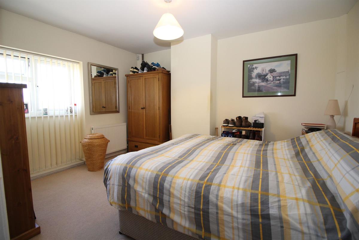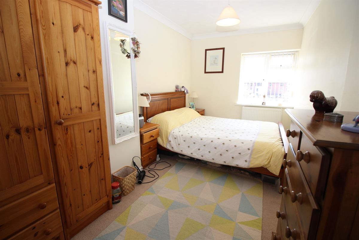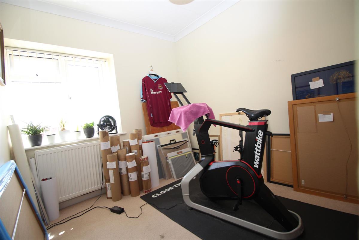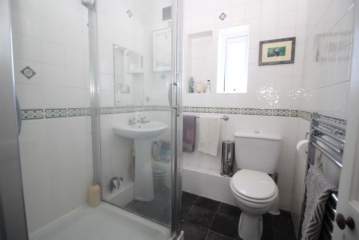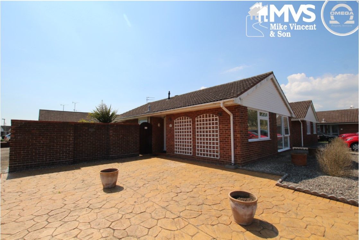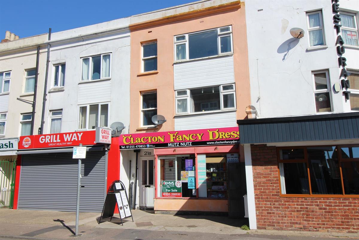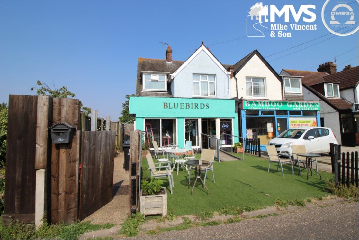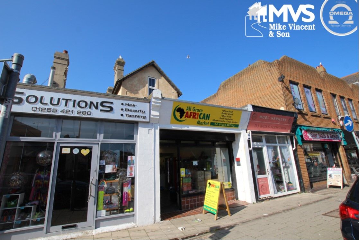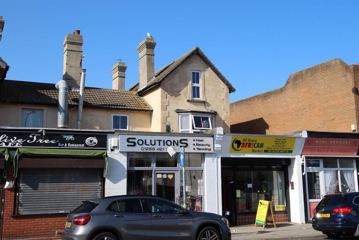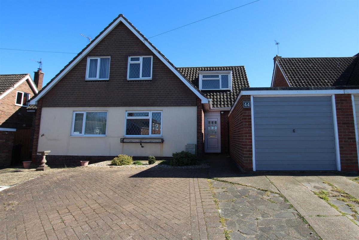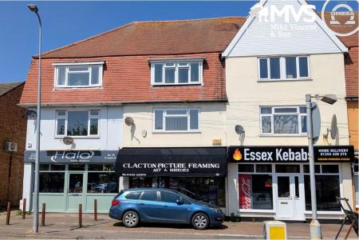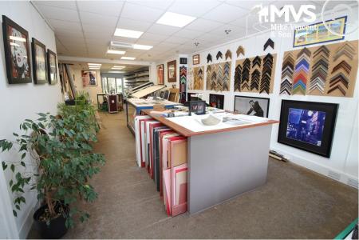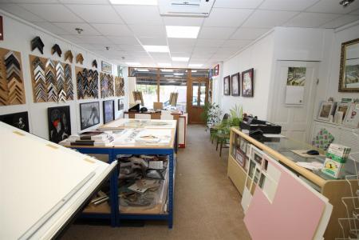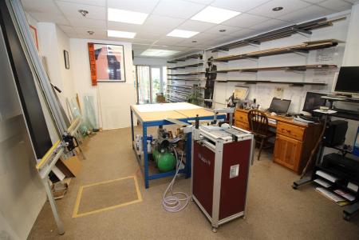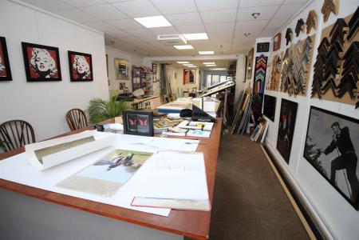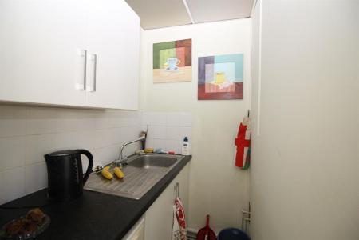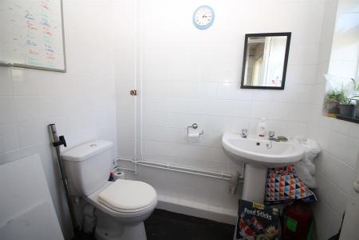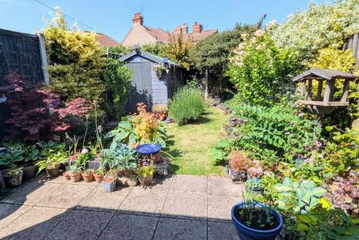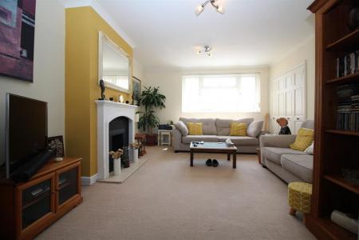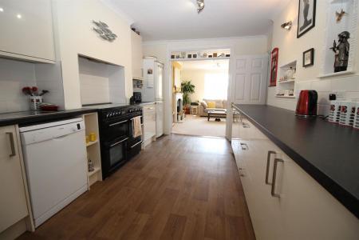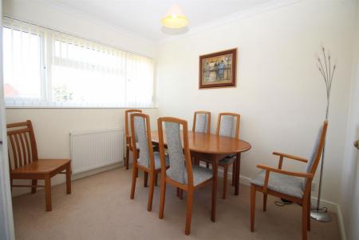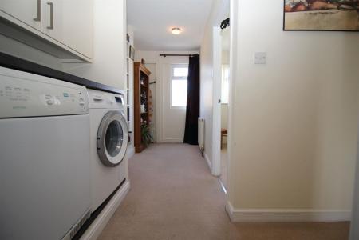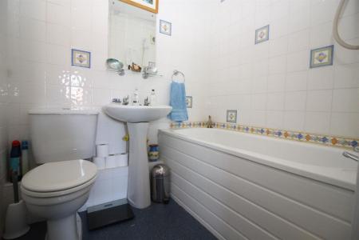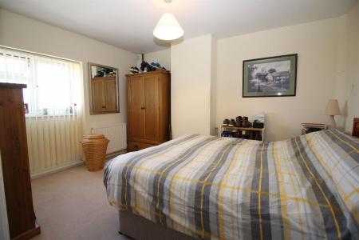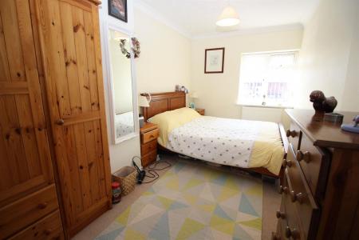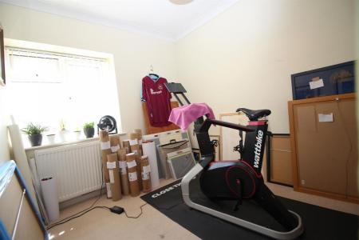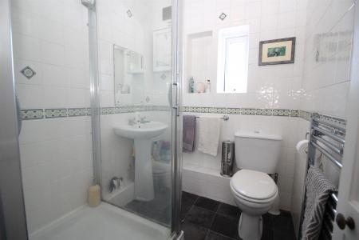- 52' Shop Showroom
- Three/Four Bed Apartment
- Freehold Property
- Enclosed Rear Garden
- Main Road Location
- Ideal Investment Opportunity
- Vacant Possession on Completion
- Clacton on sea
3 Bedroom Terraced House for sale in Clacton-on-Sea
Occupying a prominent main road position on the outskirts of Clacton's town centre is this mixed use terraced property with ground floor shop premises plus private garden area and separately accessed split level three/four bedroom apartment above. The property is being sold as vacant possession.
Council Tax Band: B (Flat only)
Tenure: Freehold
Garden details: Enclosed Garden, Rear Garden
Details with approximate only room sizes
Separate double glazed entrance doors to flat and shop showroom
Shop Showroom w: 15.85m x l: 4.88m (w: 52' x l: 16' )
Measuring 52'10 x 16' max nar 8' at rear of showroom , with counter top area, under stairs storage cupboard, double glazed double doors to private rear garden, further access to
Kitchen/Preparation Area w: 1.63m x l: 1.22m (w: 5' 4" x l: 4' )
Work top with sink unit, base and eye level storage units, tiled splash backs.
WC w: 1.8m x l: 1.63m (w: 5' 11" x l: 5' 4")
Low level WC, pedestal wash basin, double glazed rear window
Rear Garden w: 9.45m x l: 4.57m (w: 31' x l: 15' )
Partly lawned with mature shrub and flower beds, patio area, fish pond, wooden storage shed and gated rear access
Split Level First and Second Floor
Directly accessed via ground floor street door to hallway area, internal door to shop, stair flight to
First Floor Landing
Radiator, stair flight to second floor, door to
Kitchen w: 3.96m x l: 3.02m (w: 13' x l: 9' 11")
Fitted with a range cream coloured laminated fronted units comprising of rolled edge work surfaces with cupboard and drawers below, inset single drainer sink unit with mixer tap over, matching eye level cupboards, tiled splash backs, recessed shelving, access to
Lounge w: 4.7m x l: 3.86m (w: 15' 5" x l: 12' 8")
Radiator, fireplace surround, storage cupboard, double glazed front window
Inner Hallway/Utility Area
Cupboard housing central heating boiler, worktop with space below and eye level storage units over, radiator, double glazed rear window, doors to
Dining Room/Bedroom w: 2.92m x l: 2.39m (w: 9' 7" x l: 7' 10")
Radiator, double glazed rear window
Bathroom w: 1.83m x l: 1.52m (w: 6' x l: 5' )
White suite comprising of panelled bath with shower over, pedestal wash hand basin, low level WC, tiled walls, heated towel rail.
Second Floor Landing
Loft access, doors to
Bedroom 1 w: 3.91m x l: 3.1m (w: 12' 10" x l: 10' 2")
Radiator, double glazed rear window
Bedroom 2 w: 4.57m x l: 2.36m (w: 15' x l: 7' 9")
Radiator, double glazed front window
Bedroom 3 w: 3.2m x l: 2.36m (w: 10' 6" x l: 7' 9")
Radiator, double glazed front window
Shower Room w: 2.03m x l: 1.65m (w: 6' 8" x l: 5' 5")
White suite comprising of shower cubicle, pedestal wash hand basin, low level WC, tiled walls, heated towel rail, double glazed rear window
Agents Note
Whilst the current owners are still trading from the premises the property will not be sold as a going concern. Should anyone wish to discuss taking the business over this can be done direct with the owner and under separate negotiation. The property is being marketed as freehold vacant possession.
Material Information
Tenure: Freehold
Council Tax Band: B (for 36A Flat)
Any known additional property charges: No
Non-standard property features to note: Mixed use commercial and residential
Disclosures to declare: None
Gas: Yes (Flat only)
Electricity: Yes
Water: Connected to mains (shop is on a sub meter)
Sewerage Type: Connected to mains
Broadband: Available
Mobile coverage: Yes - Please refer to checker.ofcom.org.uk
Flood Risk:
Surface water: Very Low Rivers and the sea: Very Low
Other flood risks: Groundwater: Flooding from groundwater is unlikely in this area.
For more information visit: https://check-long-term-flood-risk.service.gov.uk/postcode
Reservoirs: Flooding from reservoirs is unlikely in this area.
Important Information
- This is a Freehold property.
Property Ref: 5628112_RS0696
Similar Properties
3 Bedroom Bungalow | £250,000
Located on the popular Cann Hall Development and situated on a corner plot with driveway, garage and the potential for a...
Pallister Road, Clacton-on-Sea
Shop | £250,000
Situated in Clacton-on-Sea's town centre, we are delighted for offer for sale the investment opportunity to acquire this...
3 Bedroom Semi-Detached House | £250,000
We are pleased to offer for sale this mixed commercial and residential investment opportunity consisting of a fully let...
3 Bedroom Flat | £260,000
This FREEHOLD TOWN CENTRE PROPERTY comprises of a GROUND FLOOR COMMERCIAL premises and a SPLIT LEVEL THREE BEDROOM APART...
Shop | £260,000
This freehold town centre property comprises of a ground floor commercial premises and a split level three bedroom apart...
3 Bedroom Chalet | £260,000
Situated in this non-estate location, we are delighted to offer for sale this three bedroom semi detached chalet house w...
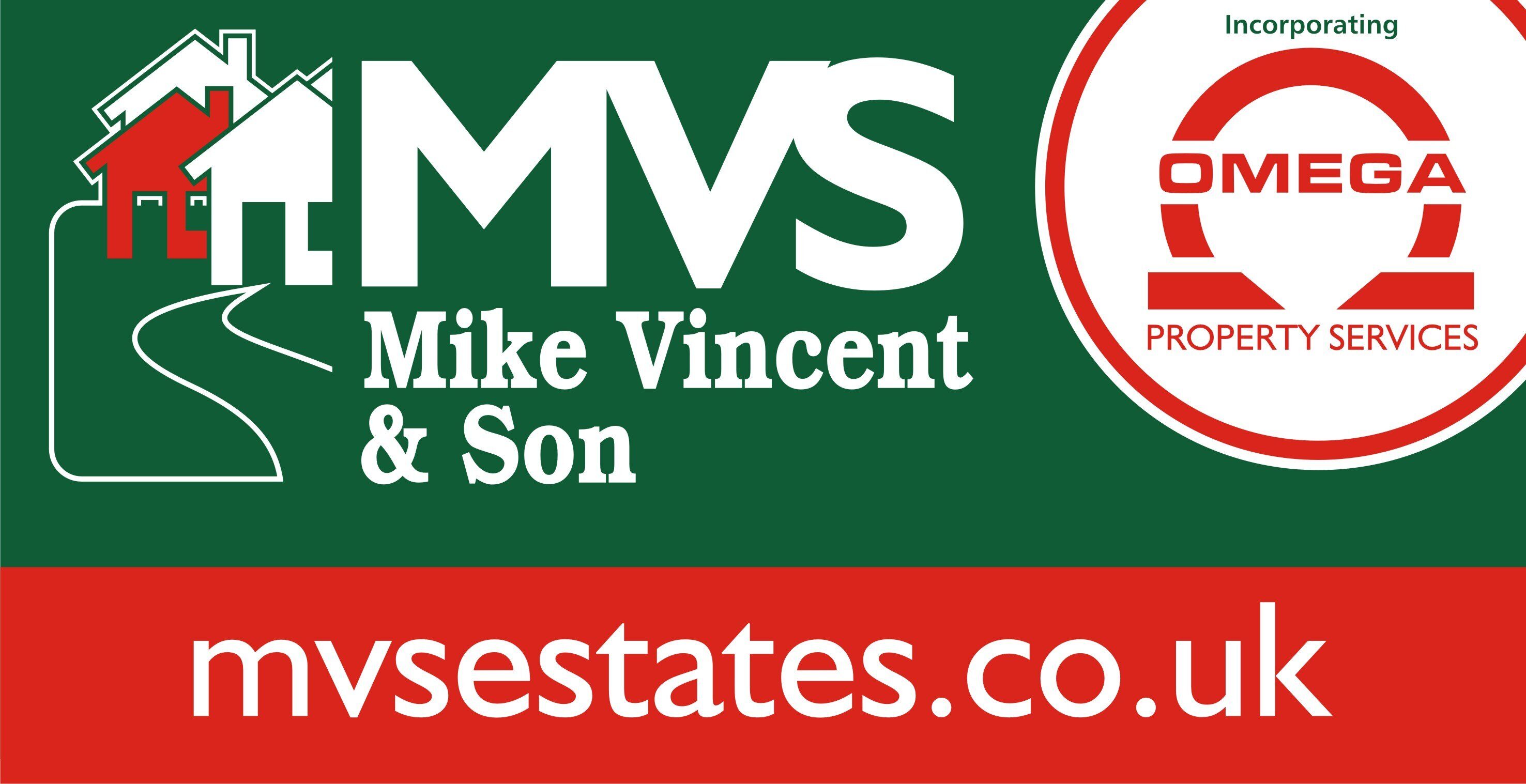
Mike Vincent & Son (Clacton on Sea)
Clacton on Sea, Essex, CO15 1SD
How much is your home worth?
Use our short form to request a valuation of your property.
Request a Valuation
