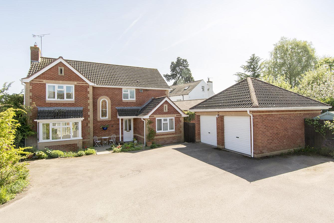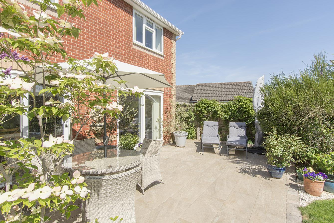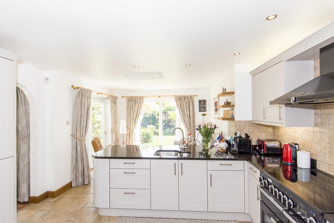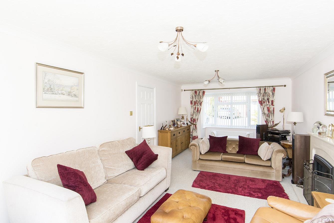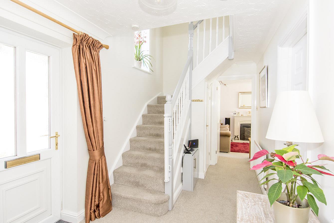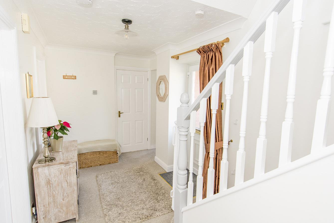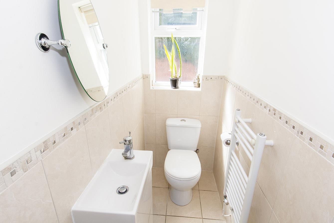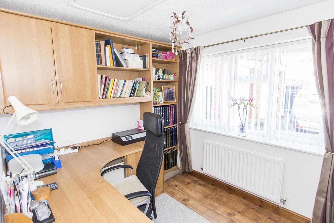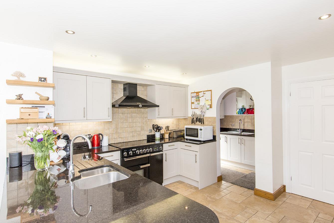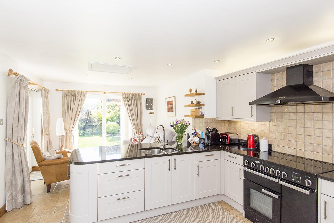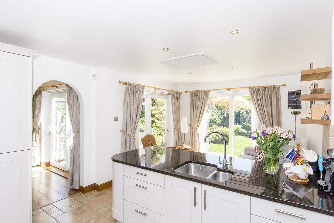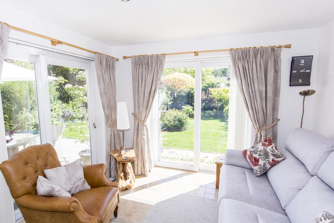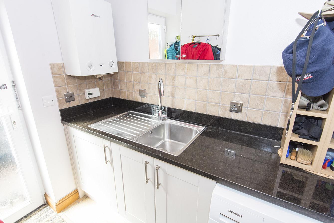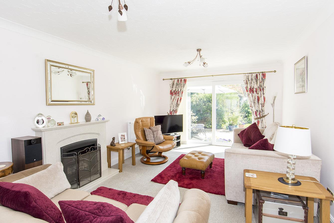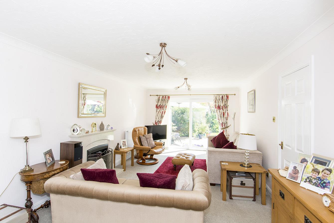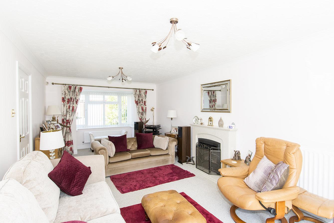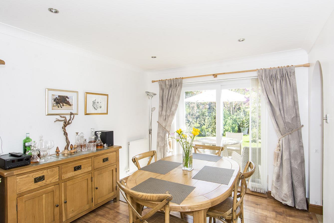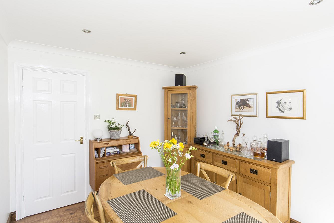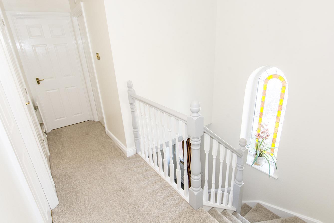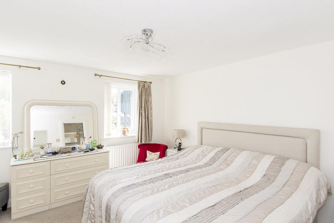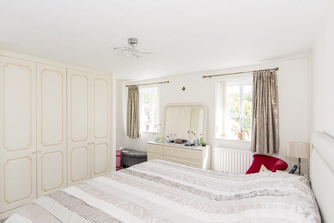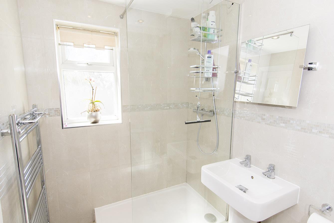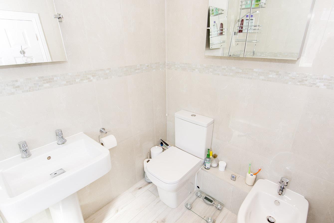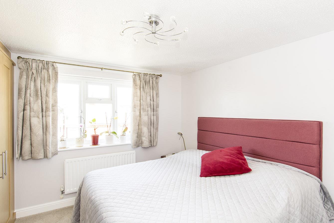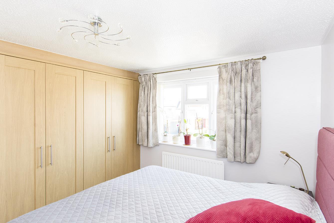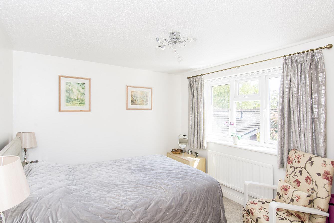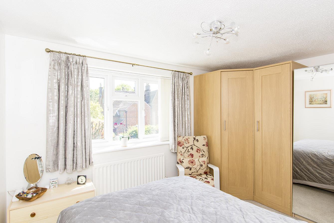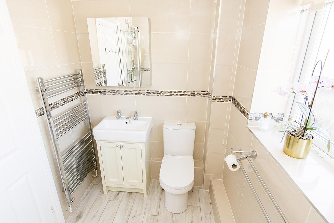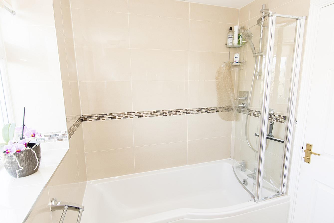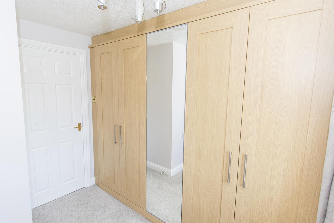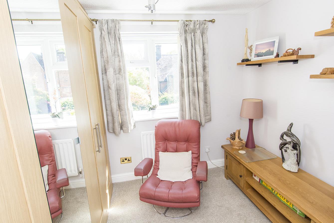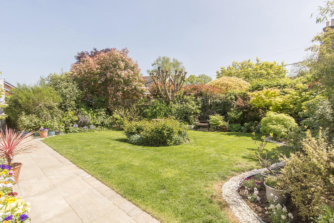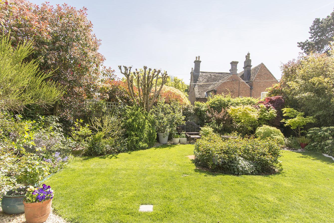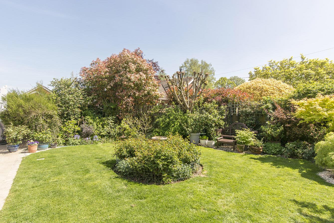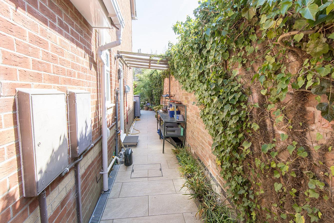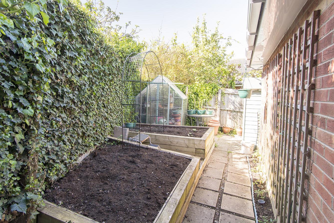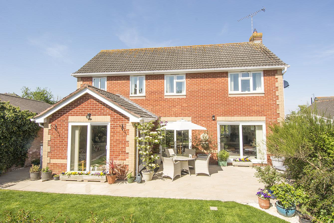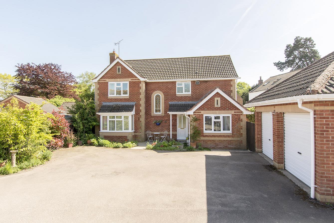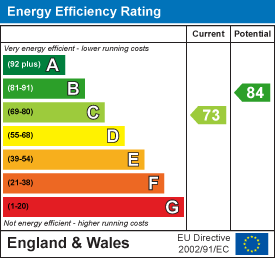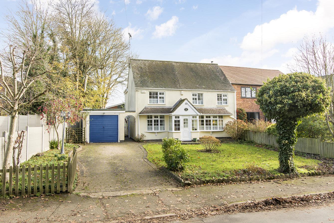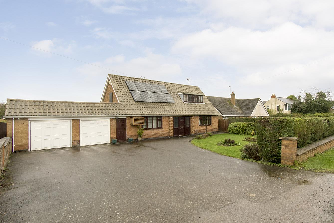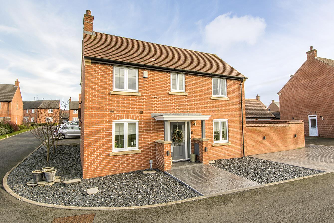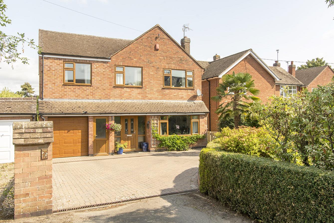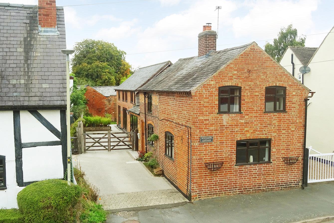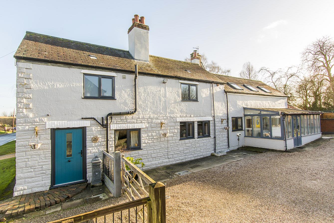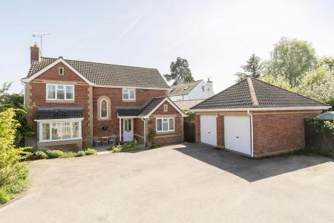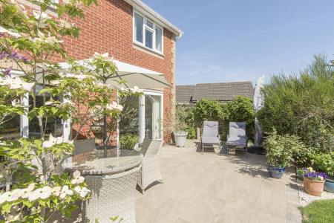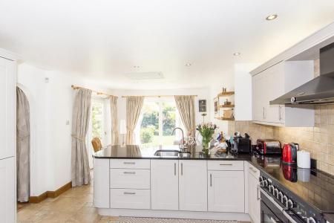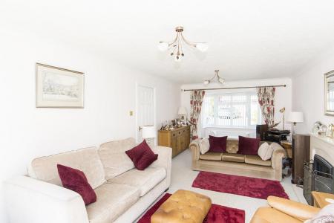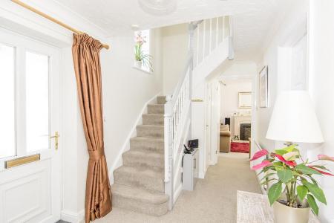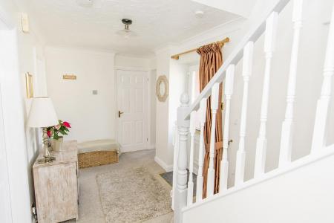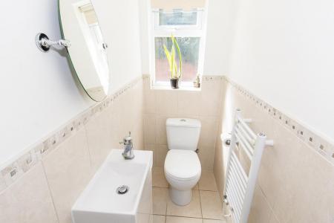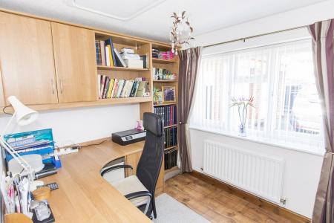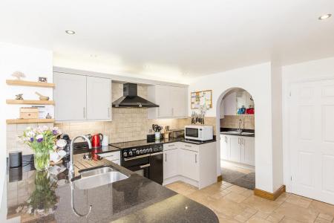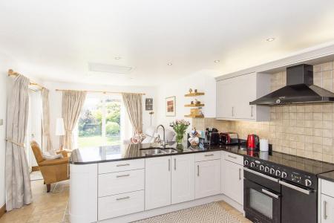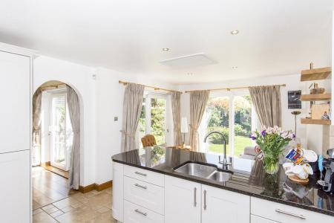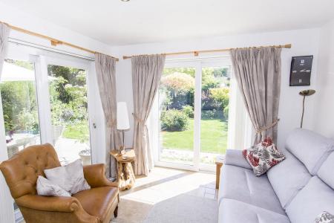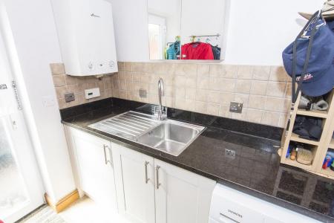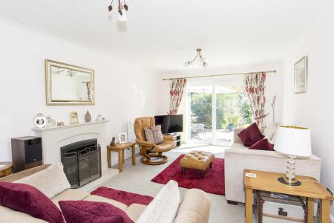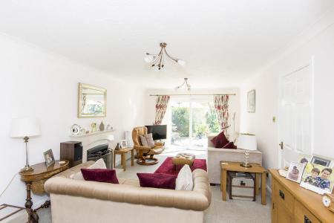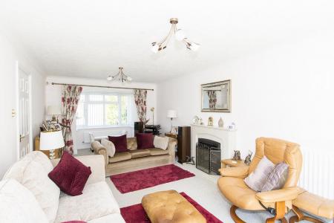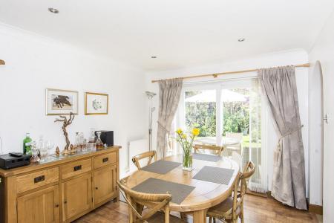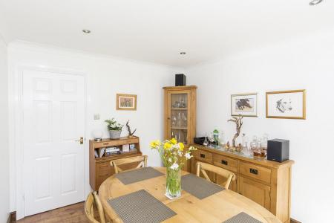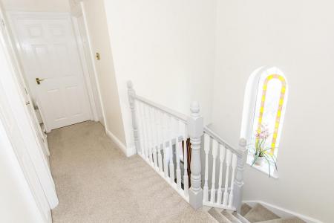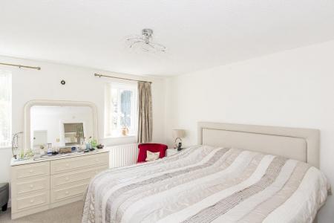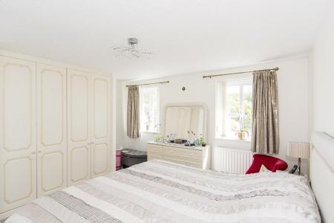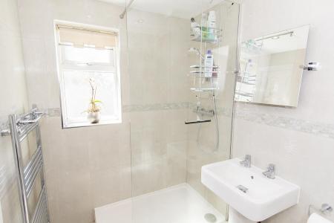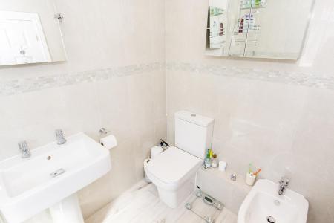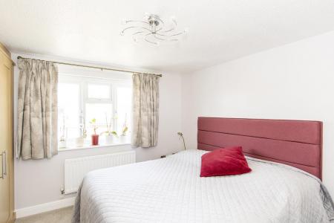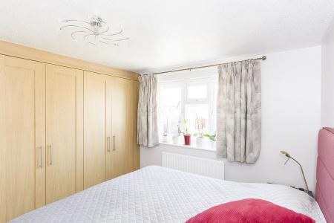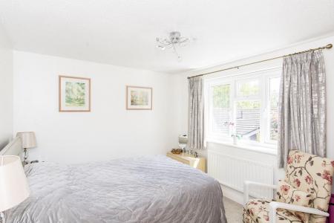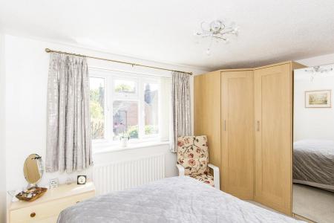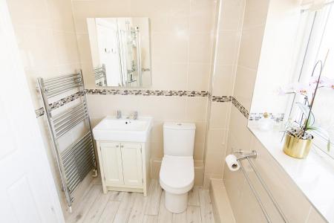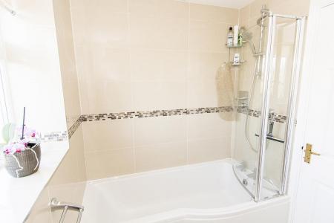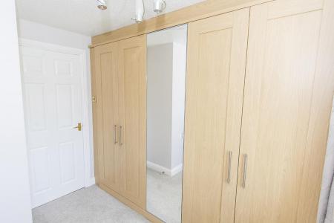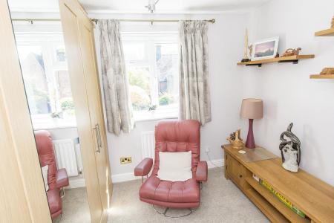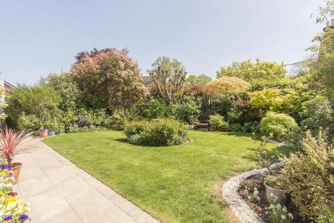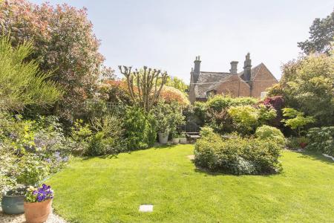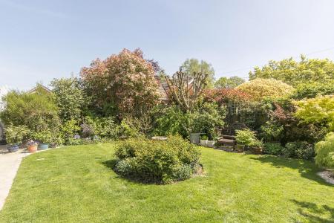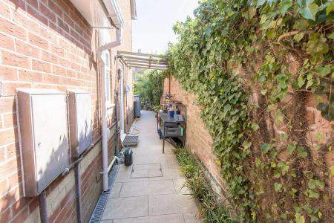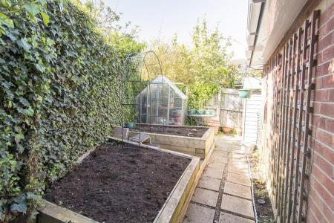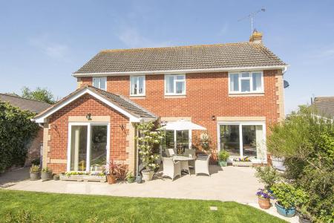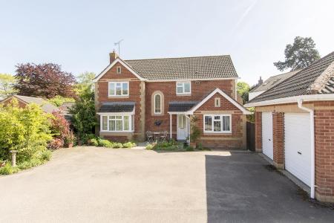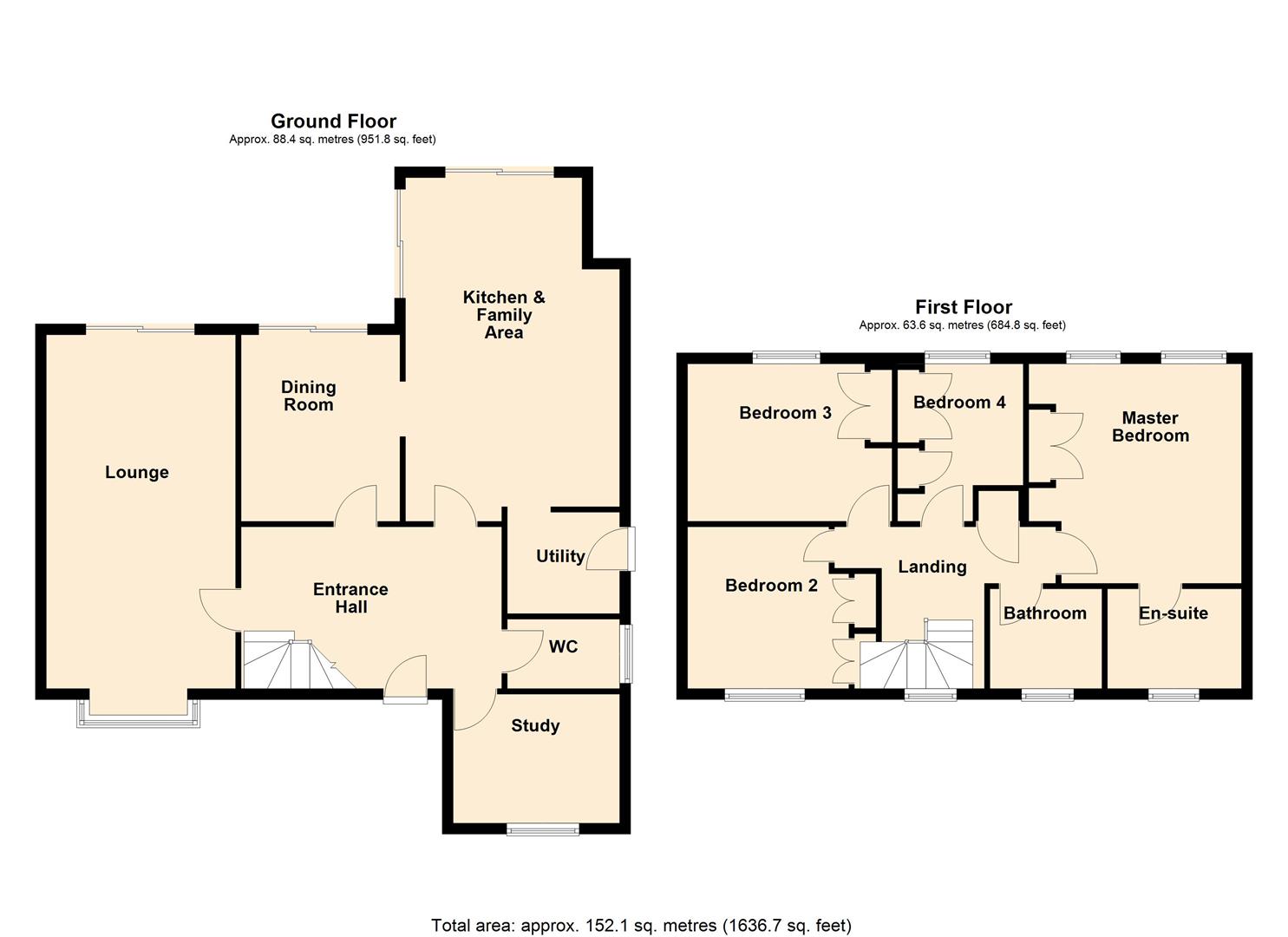- Four bedroom detached
- Set in a quiet village location
- Cloakroom & Study
- Newly fitted kitchen & utility
- Bay fronted lounge & separate dining room
- Four bedrooms all with fitted wardrobes
- En-suite and family bathroom
- South facing private garden with new porcelain patio.
- Detached double garage & ample parking
- Early viewing is advised
4 Bedroom Detached House for sale in Claybrooke Magna
Set in a serene location on Frolesworth Lane, Claybrooke Magna, this splendid four-bedroom detached family home offers an ideal blend of comfort and modern living. The property is thoughtfully designed to provide spacious family living, making it perfect for those seeking a tranquil yet convenient lifestyle. Upon entering, you are greeted by a welcoming entrance hall that leads to a cloakroom and a versatile study or office space, ideal for remote work or quiet study. The refurbished fitted kitchen boasts elegant granite surfaces and seamlessly connects to a family area, which is bathed in natural light and opens directly into the garden through stylish patio doors. Adjacent to the kitchen, a utility room adds practicality to daily chores. The lounge is a delightful space featuring a charming bay window that overlooks the front , while another set of patio doors invites you to the outdoor area, enhancing the flow between indoor and outdoor living. A separate dining room, also with patio access, provides an excellent setting for family meals and entertaining guests. The property comprises four generously sized bedrooms, which are all equipped with fitted wardrobes, ensuring ample storage. The master bedroom benefits from an en-suite bathroom, while a well-appointed family bathroom, complete with a shower over the bath, caters to the needs of the household. Outside, the garden is a private haven, enjoying plenty of sunshine and featuring a newly laid porcelain patio, a lush lawn, and well-stocked borders that add a touch of colour. For those with a green thumb, a vegetable plot with a greenhouse and timber shed is conveniently located to the side. The property also includes a double garage and ample parking, making it a practical choice for families. This delightful home is a rare find, offering both space and style in a peaceful setting, perfect for family living.
Entrance Hall - Enter into this spacious hall where doors provide access to the ground floor accommodation, stairs rise to the first floor and there is an understairs storage cupboard.
Cloakroom - Fitted with a low level WC. Hand wash basin set onto a vanity unit. Radiator. Ceramic wall and floor tiles. Opaque window to the side aspect.
Study - 2.39m x 2.84m (7'10" x 9'4") - Fitted with an office desk and shelving. Wooden flooring. Window to the front aspect.
Kitchen & Family Room - 6.32m x 3.94m (20'9" x 12'11") - Fitted with new cabinet doors with granite surfaces. Stainless steel bowl and half undermounted sink with mixer taps. Range cooker with extractor canopy. space for an American fridge freezer. Ceramic tiled flooring. The kitchen opens into a lovely family seating area with dual aspect sliding patio doors both leading into the rear garden.
Kitchen Photo Two -
Kitchen Photo Three -
Family Area -
Utility Room - Fitted with new cabinet doors with granite surfaces. Stainless steel sink unit with mixer taps. Space and plumbing for a washing machine and dishwasher. The gas central heating boiler is wall mounted. A door gives access to the outside.
Lounge - 6.50m x 3.35m (21'4" x 11'15") - The bay fronted lounge has a fireplace housing an electric log effect fire and a set of patio doors open into the garden.
Lounge Photo Two -
Dining Room - 3.43m x 2.92m (11'3" x 9'7") - This dining room has a set of sliding doors opening into the garden and wooden flooring. Links through to the kitchen and to the hall.
Dining Room Photo Two -
Landing - A feature stained glass arched window. Airing cupboard. Loft access.
Bedroom One - 3.91m x 4.06m (12'10" x 13'4") - A super king- sized bedroom with dual aspect windows overlooking the garden and fitted wardrobes.
Bedroom One Photo Two -
En-Suite - Fitted with a low level WC. Bidet. Pedestal hand wash basin. Walk in shower with glass screen. Radiator. ceramic wall and floor tiles. Opaque window .
En-Suite Photo Two -
Bedroom Two - 3.53m x 2.84m (11'7" x 9'4") - A super king sized bedroom with a window to the front aspect and built-in wardrobes.
Bedroom Two Photo Two -
Bedroom Three - 2.90m x 3.76m (9'6" x 12'4") - A double bedroom with a window overlooking the garden and built in wardrobes.
Bedroom Three Photo Two -
Bedroom Four - 2.90m x 2.31m (9'6" x 7'7") - This bedroom is set out as a dressing room and is fitted with wardrobes. A window overlooks the garden.
Bedroom Four Photo Two -
Bathroom - Fitted with a low level WC. Hand wash basin. Set onto a vanity cupboard. Bath with shower over and side screen. Chrome heated towel rail. Ceramic wall and floor tiles. Opaque window .
Bathroom Photo Two -
Garden - This beautiful garden is a private haven, enjoying plenty of sunshine and featuring a newly laid porcelain patio, a lush lawn, and well-stocked borders that add a touch of colour. For those with a green thumb, a vegetable plot with a greenhouse and timber shed is conveniently located to the side.
Garden Photo Two -
Garden Photo Three -
Rear Aspect -
Side Aspect -
Vegetable Plot -
Double Garage & Parking - The detached double garage has two up and over doors and a side personal door. Power and light is connected. The block paved drive provides ample off road parking.
Property Ref: 777588_33860438
Similar Properties
Welford Road, South Kilworth, Lutterworth
3 Bedroom Cottage | £495,000
Situated in the village of South Kilworth, Fair View Cottage offers a delightful blend of traditional character and mode...
Station Road, Dunton Bassett, Lutterworth
3 Bedroom Detached Bungalow | £485,000
Located on Station Road in the village of Dunton Bassett, this delightful three-bedroom detached dormer bungalow offers...
4 Bedroom Detached House | £475,000
Situated in the charming area of Primrose Close, Lutterworth, this splendid four-bedroom detached family home offers a p...
Frolesworth Road, Leire, Lutterworth
4 Bedroom Detached House | £540,000
Nestled on Frolesworth Road in the charming village of Leire, this impressive four-bedroom detached family home offers a...
Lutterworth Road, Gilmorton, Lutterworth
4 Bedroom Cottage | £550,000
Situated in a serene corner of Lutterworth Road, within the picturesque village of Gilmorton, this enchanting detached c...
Walton Road, Kimcote, Lutterworth
4 Bedroom Barn Conversion | £550,000
Situated on Walton Road in the charming village of Kimcote, this exquisite four-bedroom detached barn conversion, dating...

Adams & Jones Estate Agents (Lutterworth)
Lutterworth, Leicestershire, LE17 4AP
How much is your home worth?
Use our short form to request a valuation of your property.
Request a Valuation
