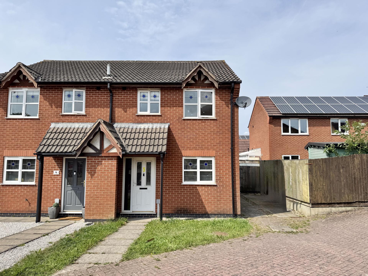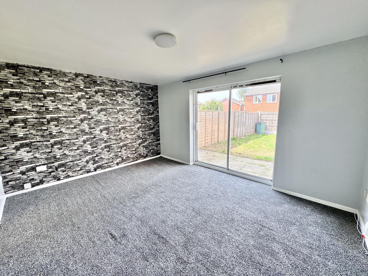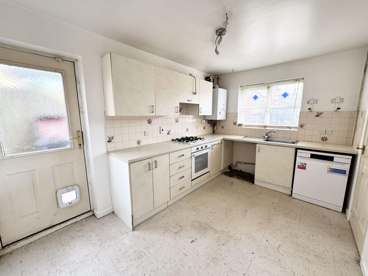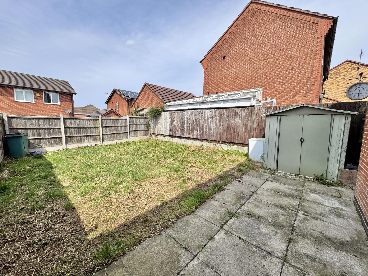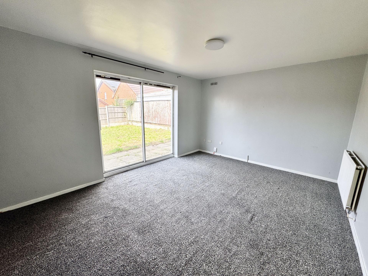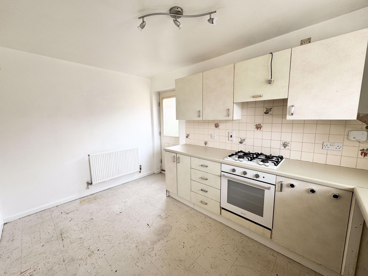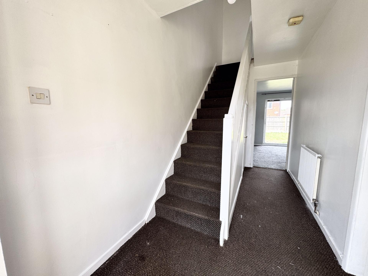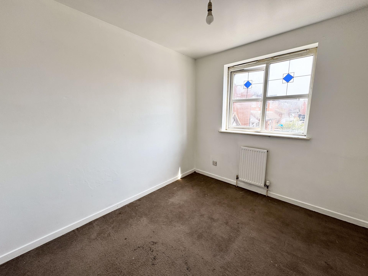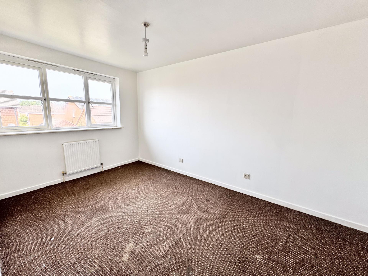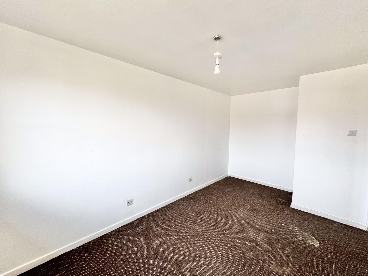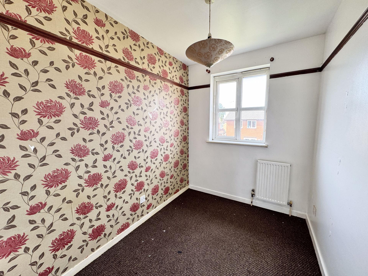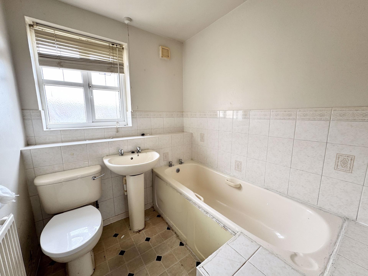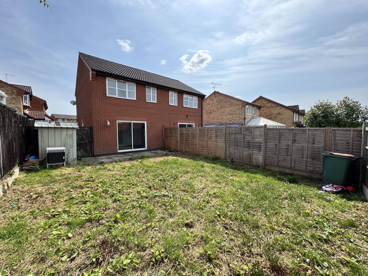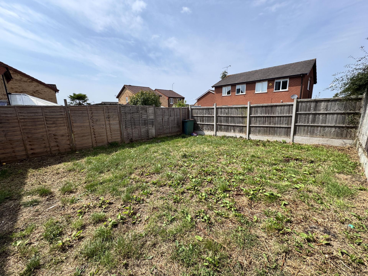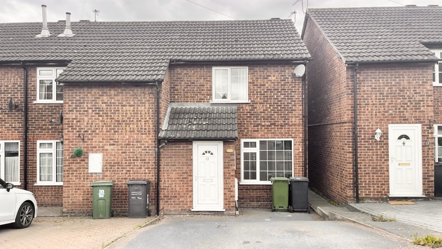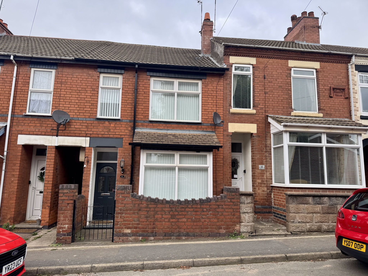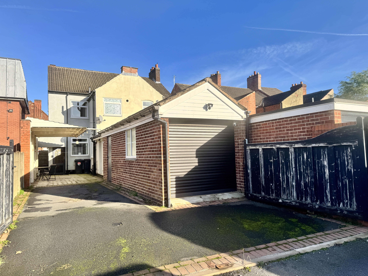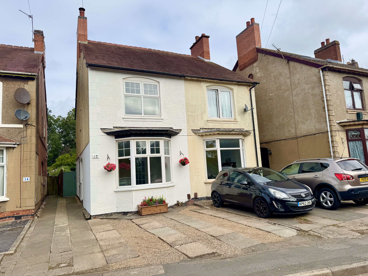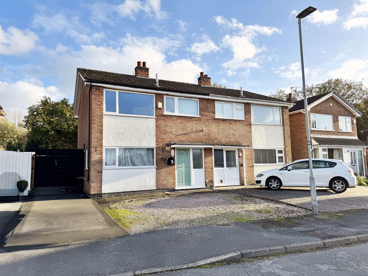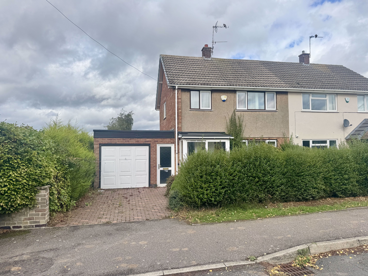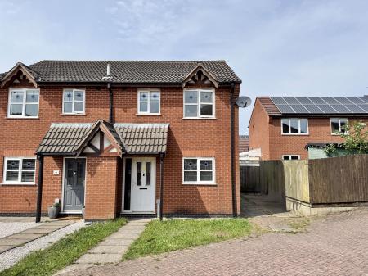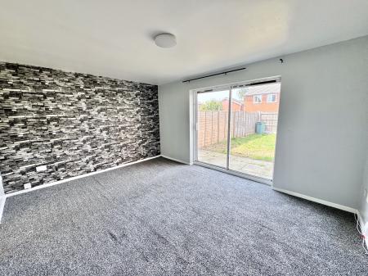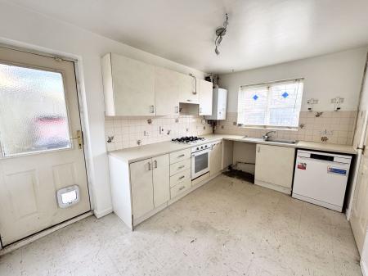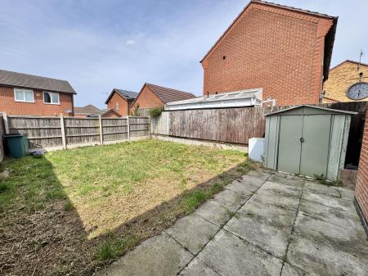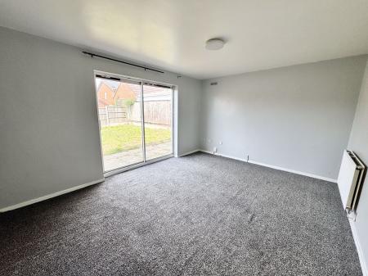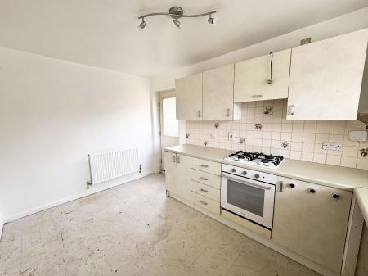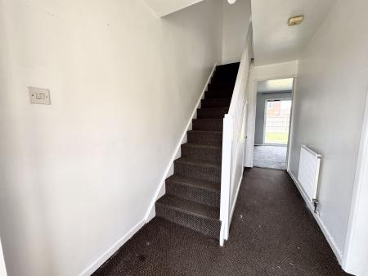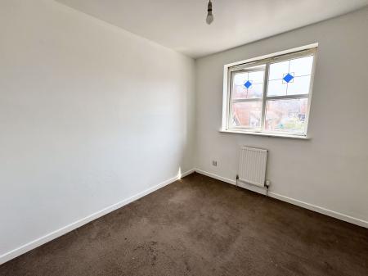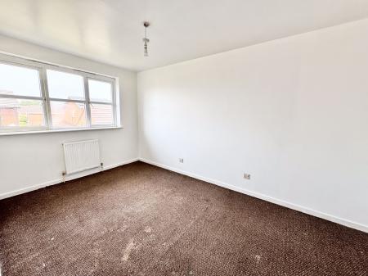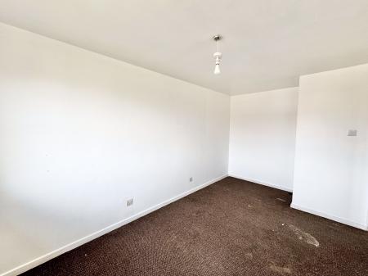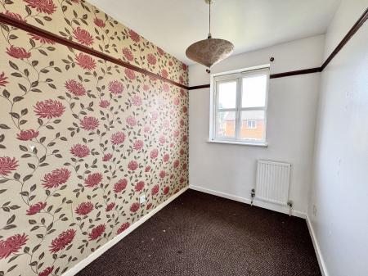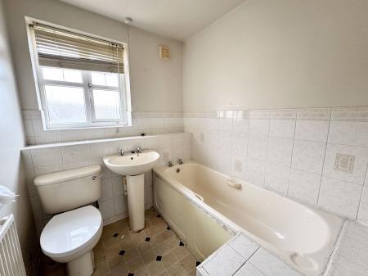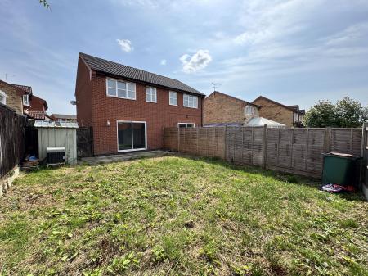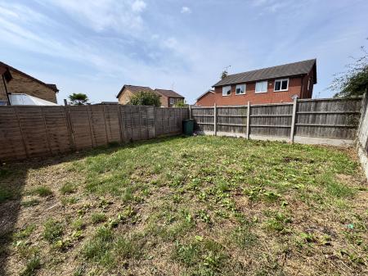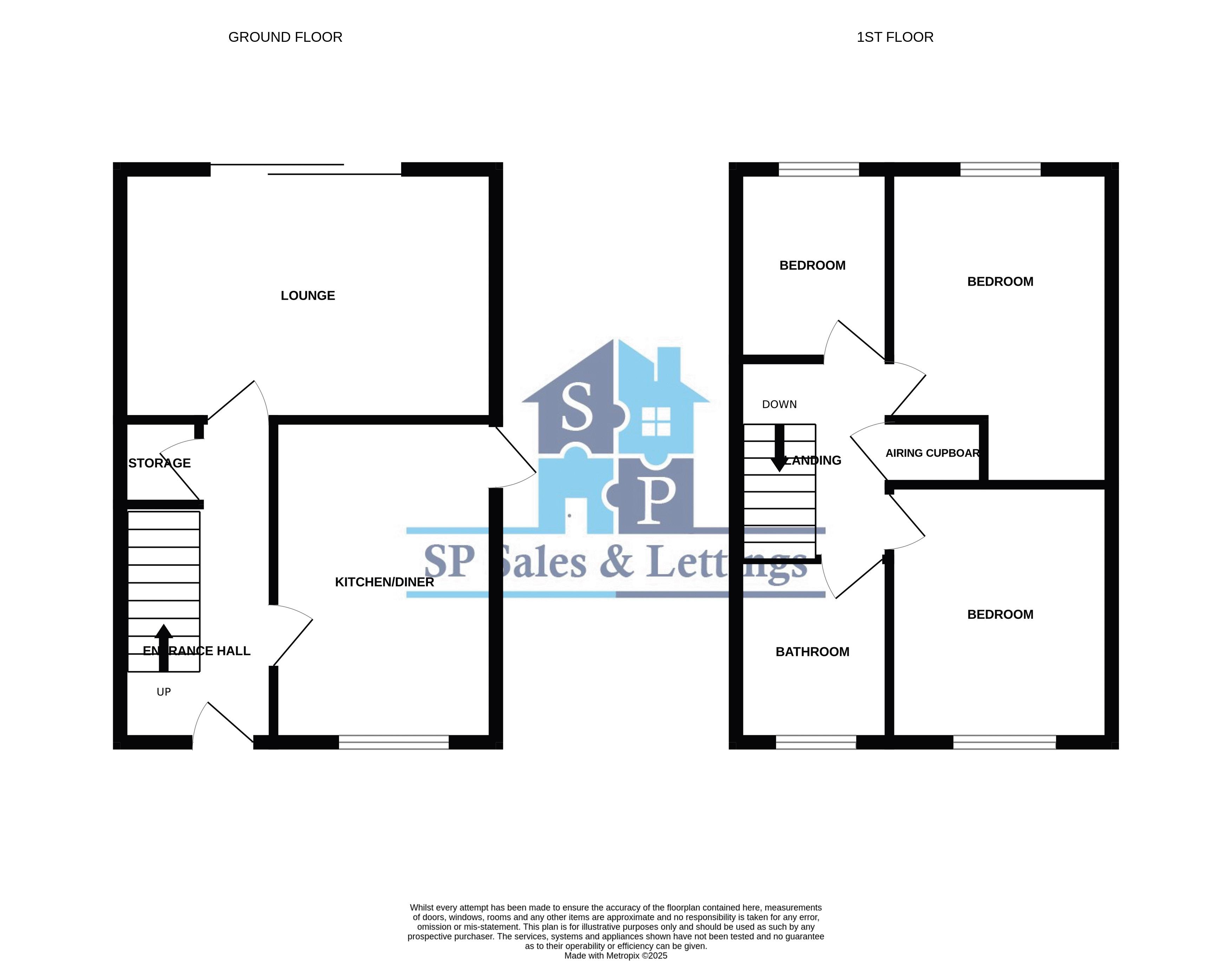- Three Bedroom Semi Detached House
- Driveway
- Front & Rear Garden
- Kitchen Diner
- Lounge
- No Upward Chain
3 Bedroom House for sale in Coalville
*** PRICED TO SELL ***
** THREE BEDROOM SEMI DETACHED HOUSE SITUATED IN A CUL-DE-SAC WITH DRIVEWAY, LOUNGE, KITCHEN DINER, FITTED BATHROOM AND PRIVATE REAR GARDEN BEING SOLD WITH NO UPWARD CHAIN **
SP Sales & Lettings are pleased to introduce this three bedroom semi detached house to the market situated in a cul-de-sac within a popular residential location in Coalville. The accommodation briefly comprises of an entrance hall, lounge and kitchen diner to the ground floor. To the first floor there are three bedrooms and a fitted bathroom. Externally the property benefits from having a front and rear garden and a driveway. Call now to view!
Entrance Hall
With a uPVC door to the front elevation, a radiator, stairs providing access to the first floor accommodation and an under stairs storage cupboard
Lounge
14' 9'' x 11' 6'' (4.5m x 3.5m)
With double glazed sliding doors to the rear elevation and a radiator
Kitchen Diner
13' 1'' x 8' 6'' (4m x 2.6m)
The kitchen is fitted with a range of wall and base units, sink and drainer unit, gas hob, electric oven, plumbing and space for a washing machine, dishwasher and fridge freezer, a uPVC window to the front elevation, double glazed door to the side and a radiator
First Floor Landing
With an over head loft access hatch and an airing cupboard
Master Bedroom
14' 9'' x 8' 4'' (4.5m x 2.55m)
With a uPVC window to the rear elevation and a radiator
Bedroom Two
9' 10'' x 8' 4'' (3m x 2.55m)
With a uPVC window to the front elevation and a radiator
Bedroom Three
8' 2'' x 6' 1'' (2.5m x 1.85m)
With a uPVC window to the rear elevation and a radiator
Bathroom
Three piece suite comprising of a bath, low level WC, wash hand basin, a radiator and a uPVC window to the front elevation
Rear Garden
Mainly laid to lawn with a patio area and a storage shed
Front
With a front lawned garden
Driveway
Situated to the side of the property
Important Information
- This is a Freehold property.
Property Ref: EAXML16127_12726590
Similar Properties
2 Bedroom End of Terrace House | Asking Price £180,000
** FANTASTIC TWO BEDROOM END TERRACE HOUSE WITH A LOUNGE, KITCHEN/DINER, BATHROOM, SLOPED DRIVEWAY FOR TWO CARS AND A PR...
3 Bedroom House | Asking Price £180,000
** FANTASTIC THREE BEDROOM, MASTER BEDROOM WITH EN-SUITE, TERRACED HOUSE WITH A LOUNGE, DINING ROOM, KITCHEN AND PRIVATE...
2 Bedroom House | Asking Price £180,000
** FANTASTIC TWO BEDROOM SEMI DETACHED HOUSE WITH A DRIVEWAY, GARAGE, LOUNGE/DINER, FITTED KITCHEN, DOWNSTAIRS W/C, FAMI...
2 Bedroom House | Asking Price £190,000
** BEAUTIFULLY PRESENTED RECENTLY RENOVATED TWO BEDROOM SEMI DETACHED HOUSE WITH A LOUNGE, DINING ROOM, KITCHEN, FAMILY...
3 Bedroom House | Asking Price £200,000
*** PRICED TO SELL *** ** THREE BEDROOM SEMI DETACHED HOUSE SITUATED WITHIN A POPUALR CUL-DE-SAC LOCATION WITH A DRIVEWA...
3 Bedroom House | Asking Price £200,000
** FANTASTIC THREE BEDROOM SEMI-DETACHED HOUSE IN NEED OF MODERNISATION WITH A DRIVEWAY, GARAGE, KITCHEN, DINING ROOM, L...
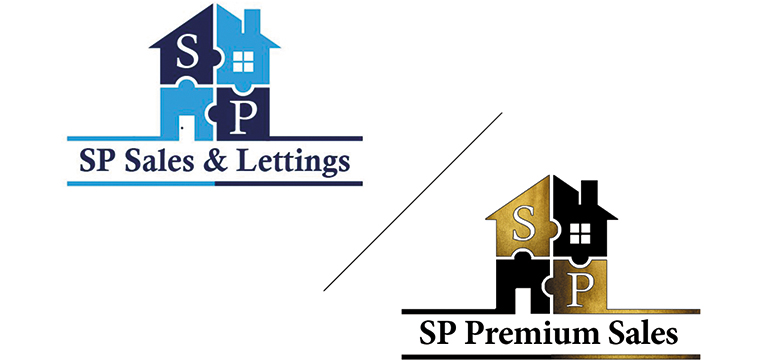
SP Sales & Lettings (Shepshed)
Shepshed, Leicestershire, LE12 9NP
How much is your home worth?
Use our short form to request a valuation of your property.
Request a Valuation
