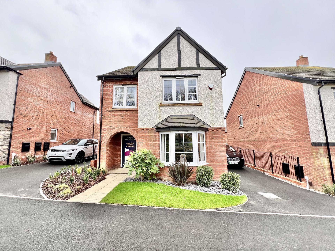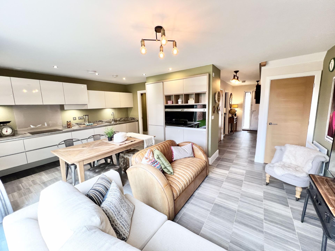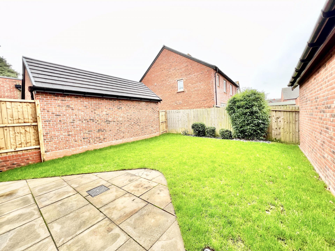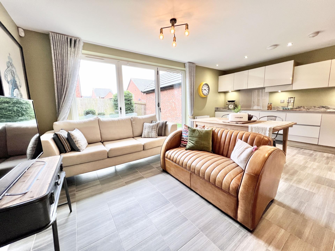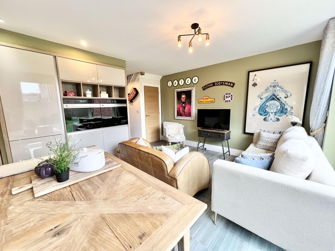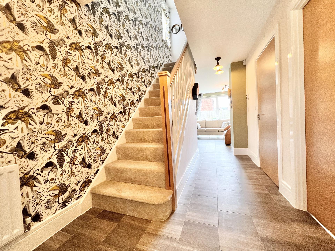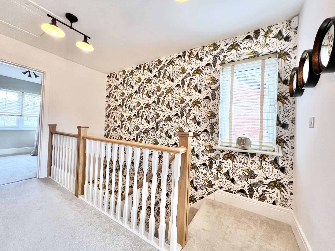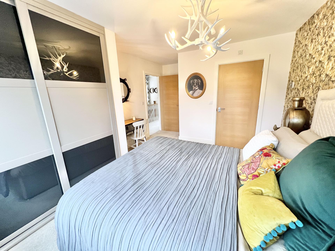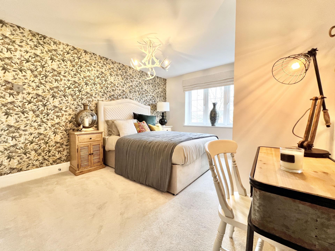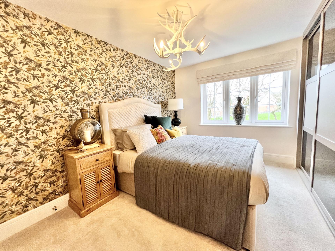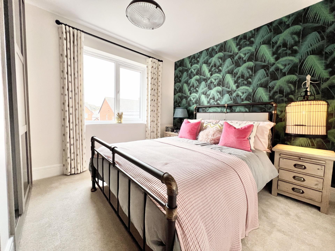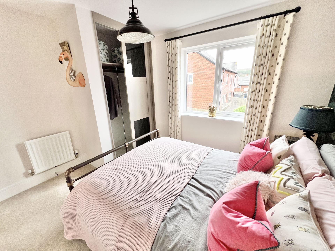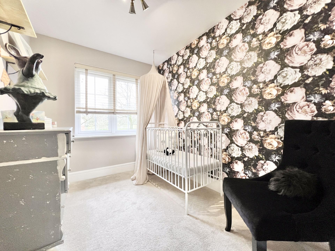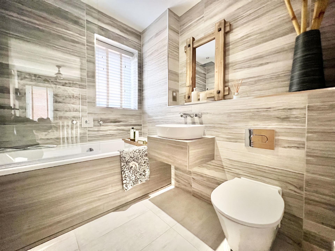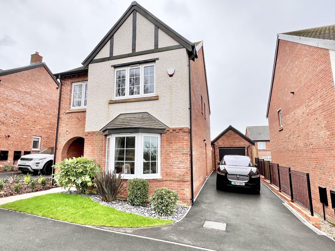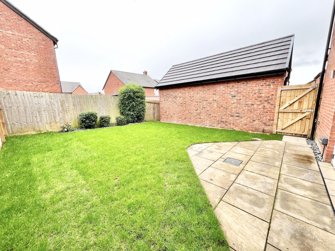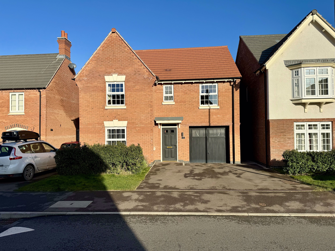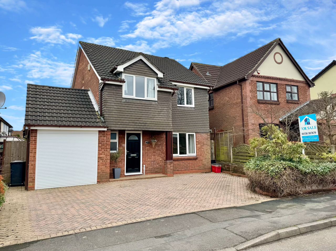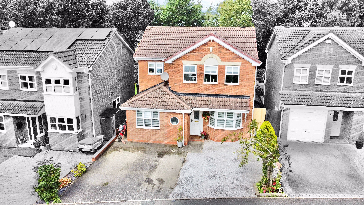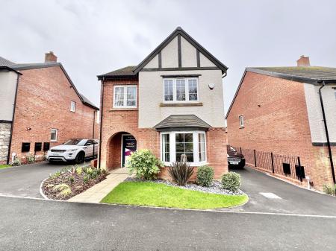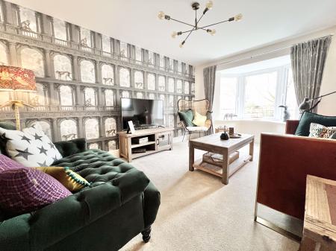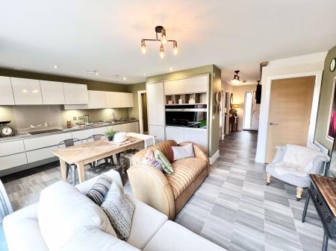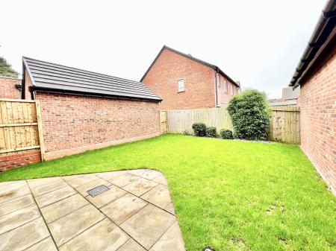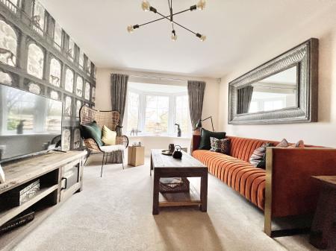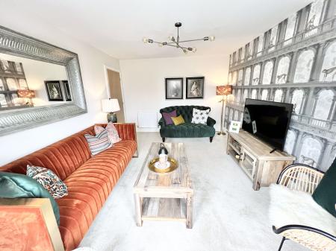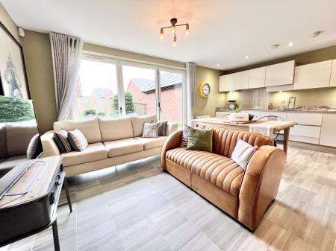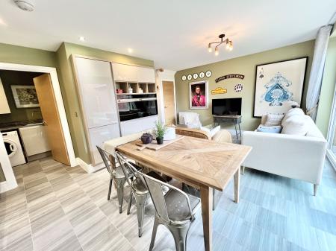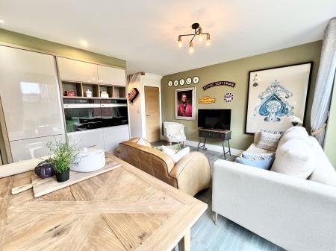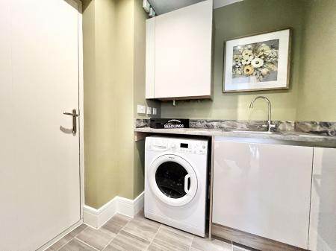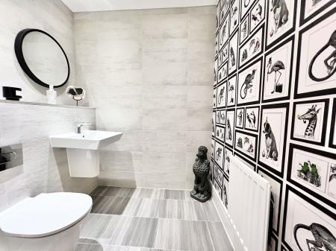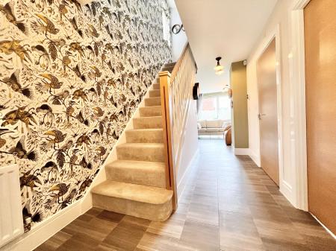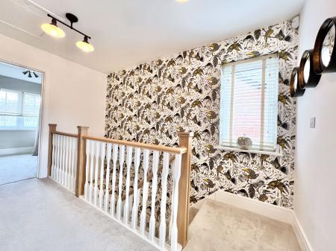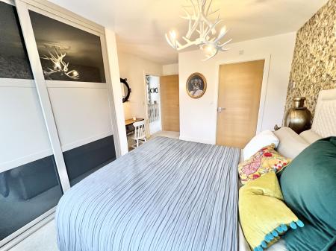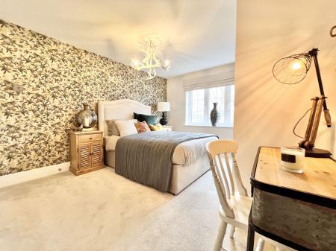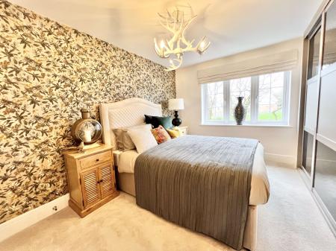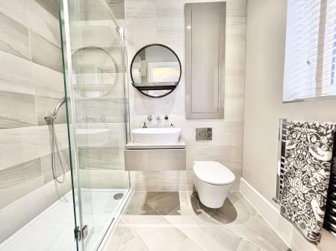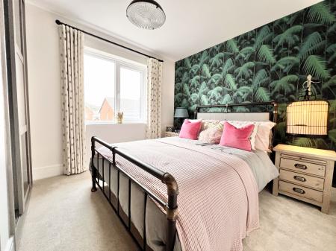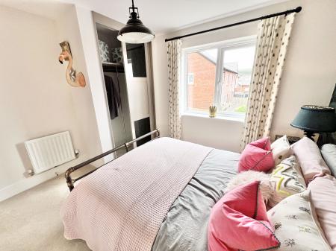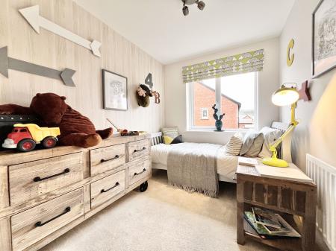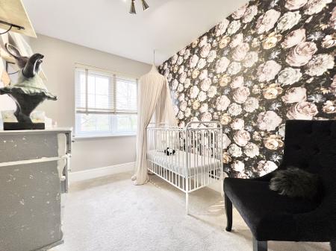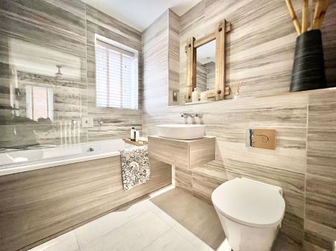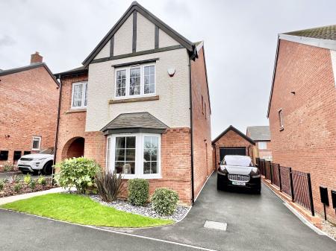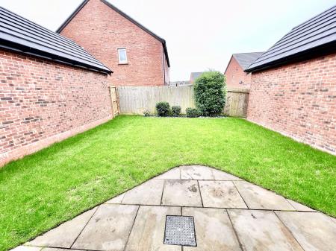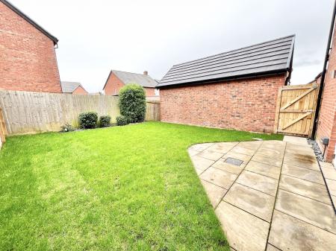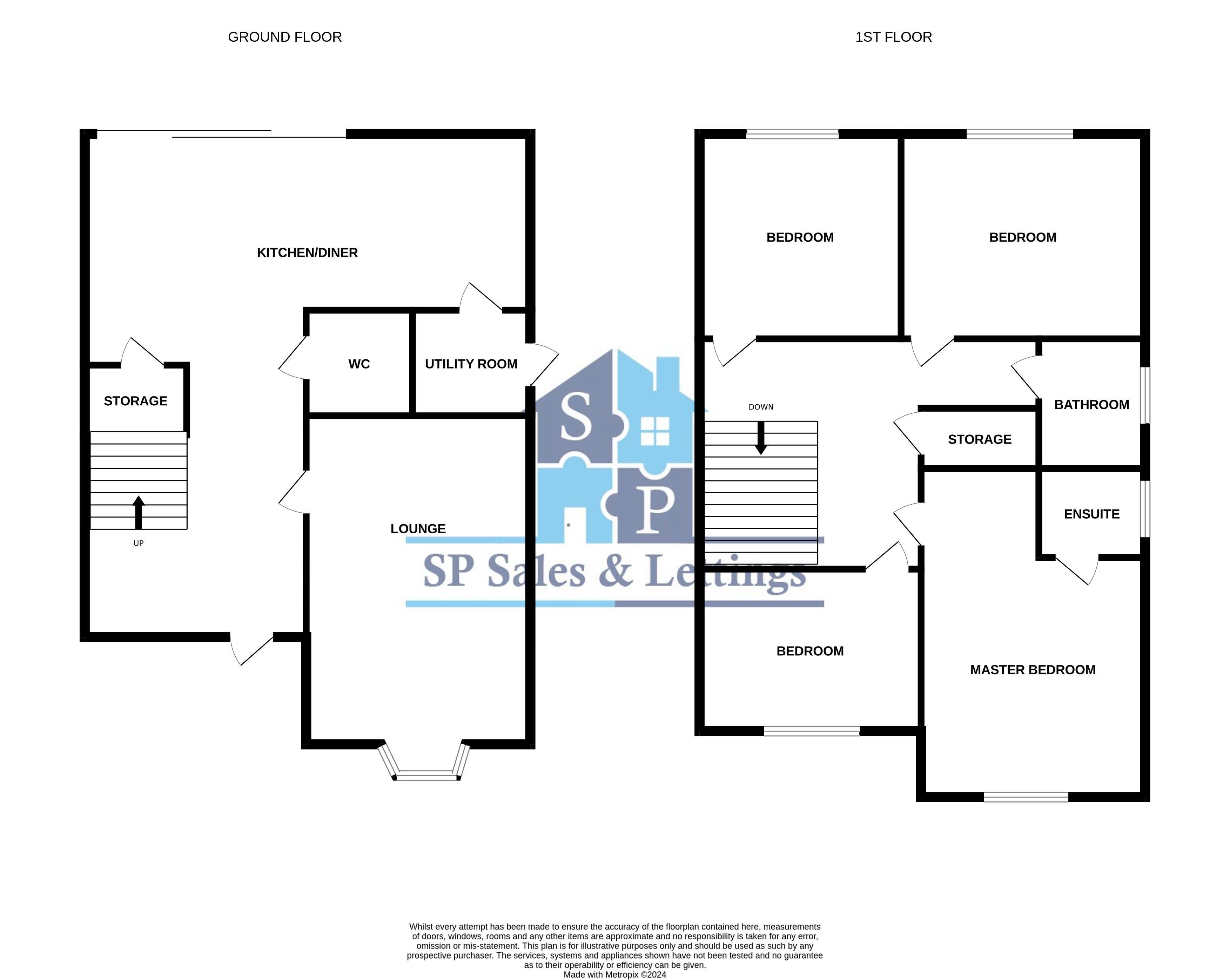- Four Bedroom Detached House
- Driveway & Detached Garage
- Kitchen/Diner/Living Area & Lounge
- Utility Room & Downstairs W/C
- Master Bedroom with En-Suite
- Private Rear Garden
4 Bedroom House for sale in Coalville
To the left of the wide hallway is a spacious and light living room and there are French doors opening onto the back garden. To the right you'll find a dedicated study. Beyond the hallway is a designer kitchen, with integrated appliances and second living space. The open plan dining area extends through bi-fold doors, into the rear garden. In addition, you'll find a large WC featuring contemporary tiling, a separate utility room, and handy storage cupboard.
First Floor: Upstairs, the main bedroom benefits from an ensuite shower room. A family bathroom, with full-height tiling and contemporary sanitaryware, serves two further double bedrooms and a generous single bedroom. The landing benefits from an additional storage cupboard.
Entrance Hall
With a composite door to the front elevation and a radiator.
Kitchen/Diner
18' 2'' x 12' 7'' (5.53m x 3.83m)
Kitchen is fitted with a range of wall and base units, sink and drainer unit, integrated fridge/freezer and dishwasher, electric oven, microwave, warming dish and electric hob with extractor fan over, storage cupboard, a radiator and bi-fold doors to the rear elevation.
Utility Room
5' 9'' x 5' 5'' (1.74m x 1.65m)
With wall and base units, sink and drainer unit, washing machine and a uPVC door to the side elevation.
Downstairs W/C
With a low level W/C, wash hand basin and a radiator.
Lounge
15' 11'' x 10' 8'' (4.85m x 3.24m)
With a uPVC bay window and a radiator.
First Floor Landing
With a uPVC window to the side elevation and a storage cupboard.
Master Bedroom
16' 3'' x 10' 8'' (4.95m x 3.26m)
With a uPVC window to the front elevation, fitted wardrobes and a radiator.
En-suite
6' 9'' x 4' 1'' (2.05m x 1.24m)
Three piece suite comprising of double electric shower, low level W/C, wash hand basin, heated towel rail and a uPVC window to the side elevation.
Bedroom Two
8' 11'' x 10' 8'' (2.72m x 3.25m)
With a uPVC window to the rear elevation, fitted wardrobes and a radiator.
Bedroom Three
6' 10'' x 9' 1'' (2.08m x 2.77m)
With a uPVC window to the front elevation and a radiator.
Bedroom Four
9' 1'' x 6' 10'' (2.77m x 2.08m)
With a uPVC window to the rear elevation and a radiator.
Family Bathroom
5' 11'' x 6' 8'' (1.81m x 2.03m)
Three piece suite comprising of a bath with shower over, low level W/C, wash hand basin, heated towel rail and a uPVC window to the side elevation.
Detached Garage
With up and over door, power and lighting.
Rear Garden
Mainly laid to lawn with a patio area and side access gate.
Important information
This is a Freehold property.
Property Ref: EAXML16127_12348266
Similar Properties
4 Bedroom House | Asking Price £310,000
** A MODERN THREE STOREY FOUR BEDROOM DETACHED HOUSE SITUATED IN COALVILLE WITH A DRIVEWAY, DETACHED GARAGE, LOUNGE, KIT...
4 Bedroom House | Asking Price £310,000
** FANTASTIC FOUR BEDROOM DETACHED HOUSE WITH GARAGE, DRIVEWAY, LOUNGE, KITCHEN DINER, DOWNSTAIRS WC AND MASTER WITH EN...
3 Bedroom Bungalow | Asking Price £299,950
** FANTASTICALLY PRESENTED EXTENDED THREE DOUBLE BEDROOM SEMI DETACHED BUNGALOW WITH A DRIVEWAY FOR THREE CARS, LOUNGE,...
Glynn Street, Hugglescote, Coalville
4 Bedroom House | Asking Price £330,000
** BEAUTIFULLY PRESENTED FOUR BEDROOM DETACHED HOUSE LOCATED IN THE MUCH SOUGHT AFTER VILLAGE OF HUGGLESCOTE WITH A DRIV...
4 Bedroom House | Asking Price £340,000
**FANTASTIC FOUR BEDROOM DETACHED HOUSE WITH A DRIVEWAY, GARAGE, LOUNGE, KITCHEN, DINING ROOM, CONSERVATORY, MASTER BEDR...
4 Bedroom House | Asking Price £350,000
** BEAUTIFUL FOUR BEDROOM DETACHED HOUSE SITUATED IN POPULAR LOCATION WITH ADDITIONAL GARDEN AND FIELDS TO THE REAR, STU...
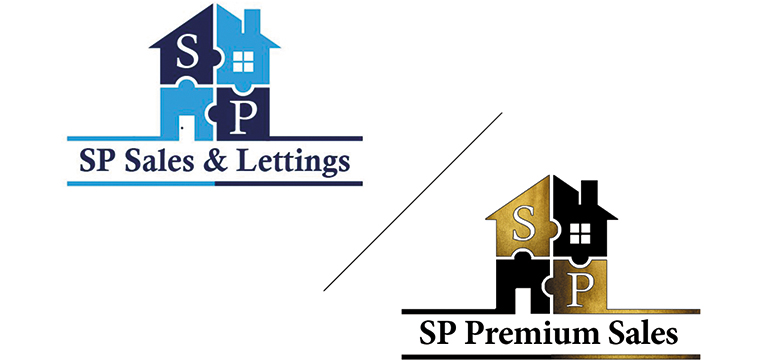
SP Sales & Lettings (Shepshed)
Shepshed, Leicestershire, LE12 9NP
How much is your home worth?
Use our short form to request a valuation of your property.
Request a Valuation
