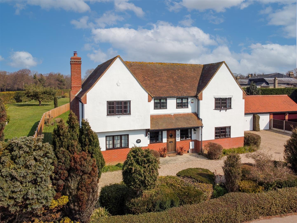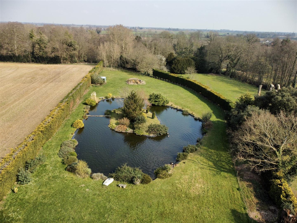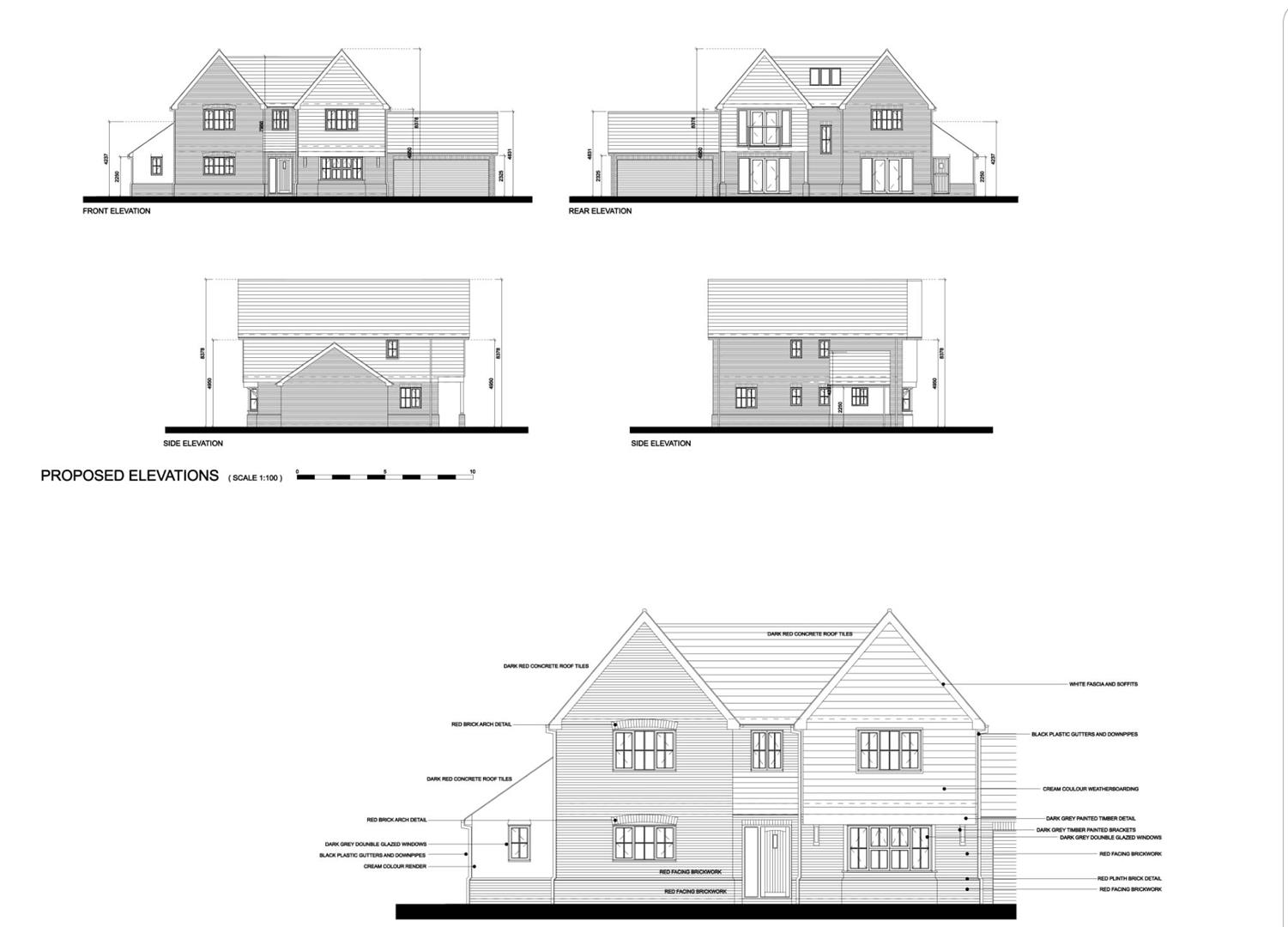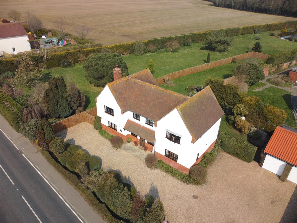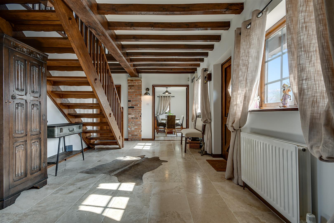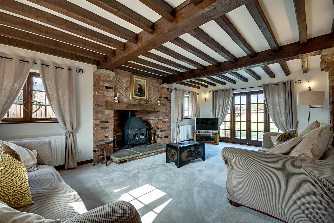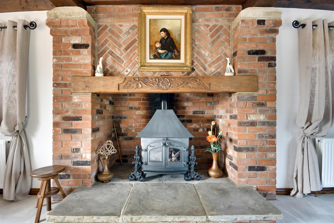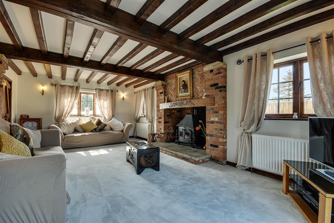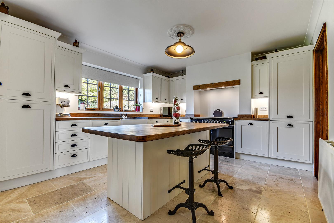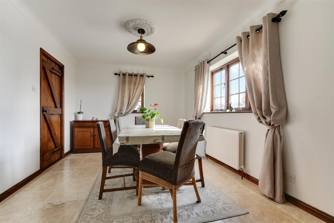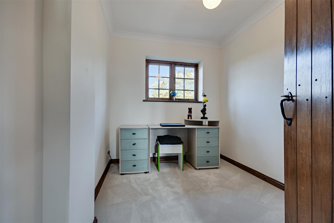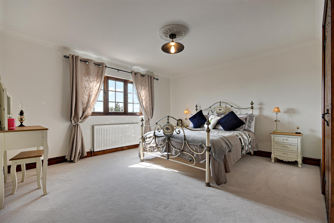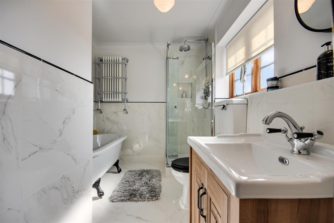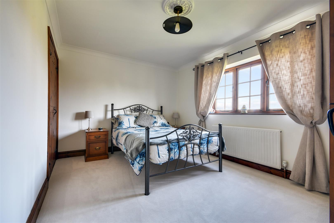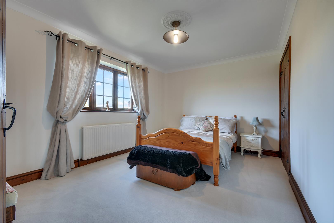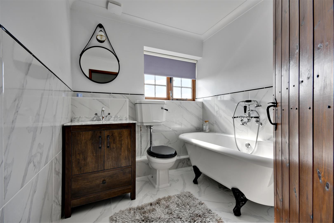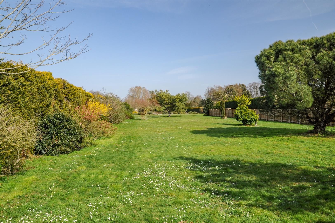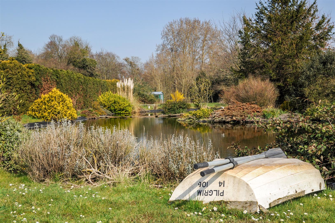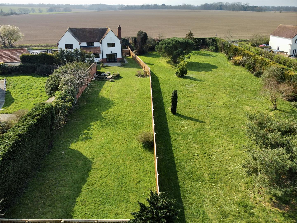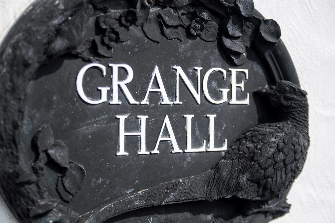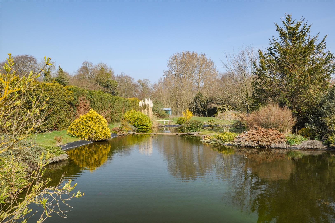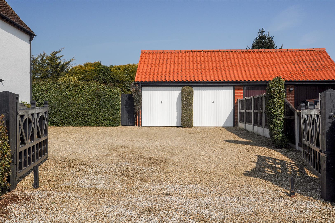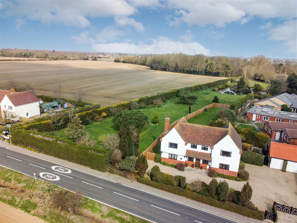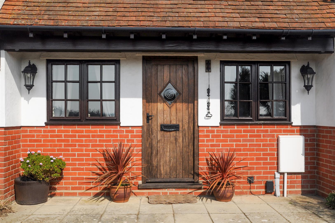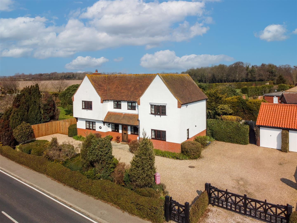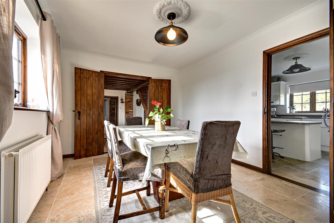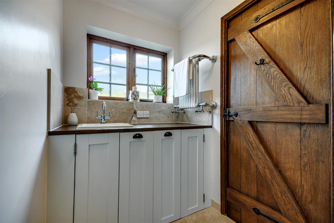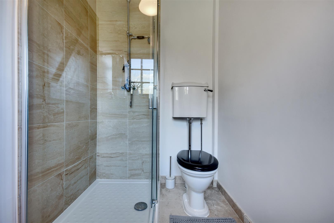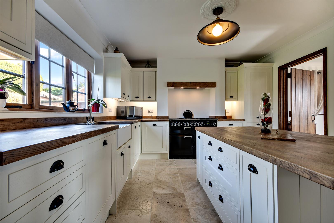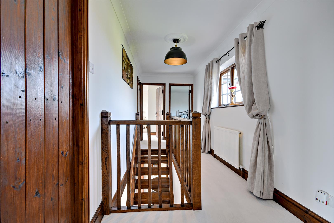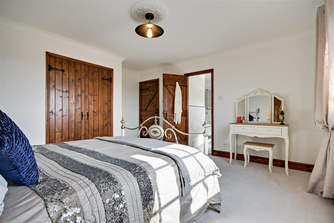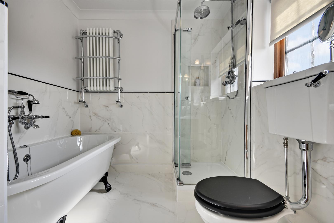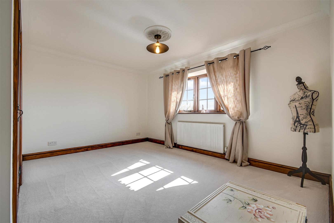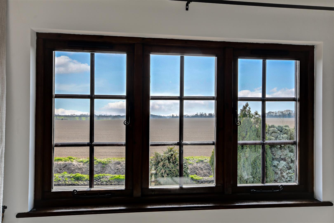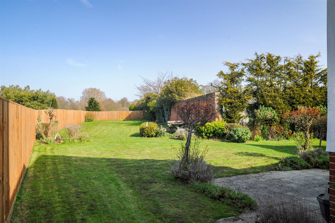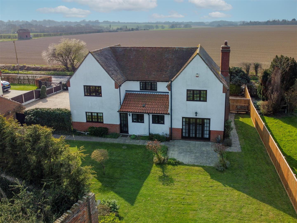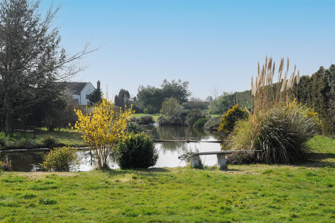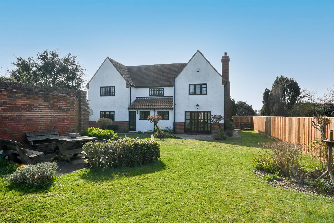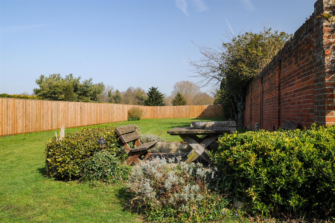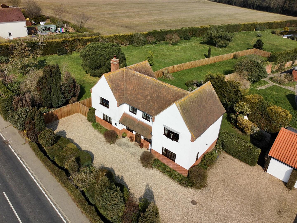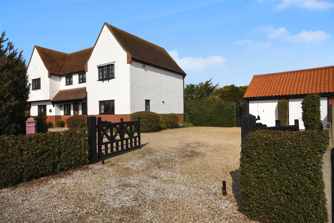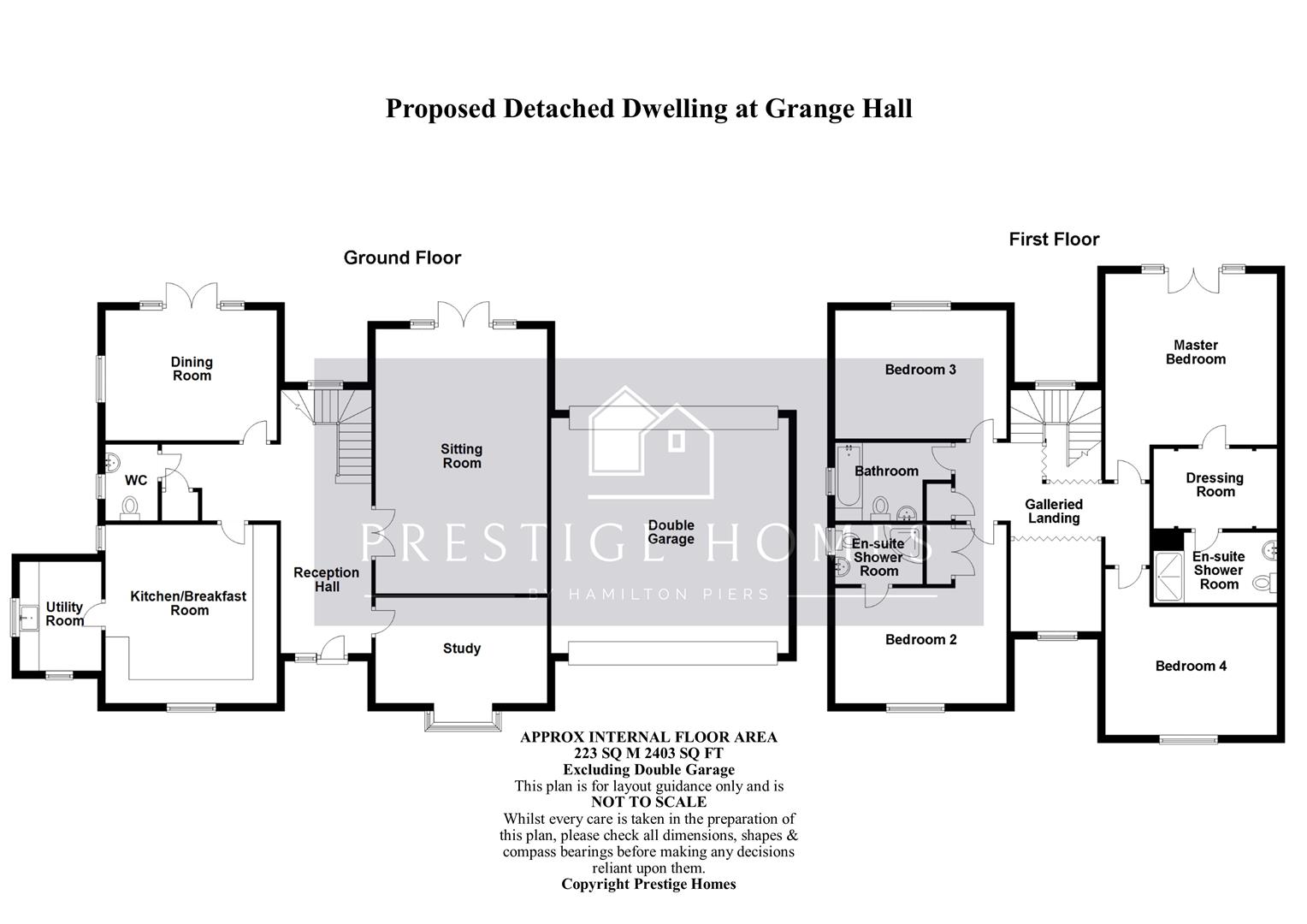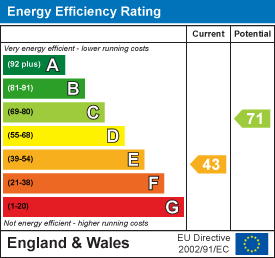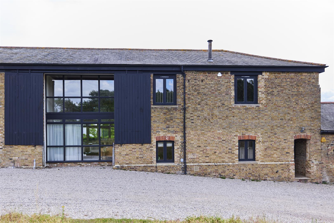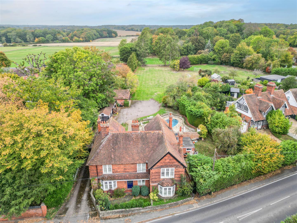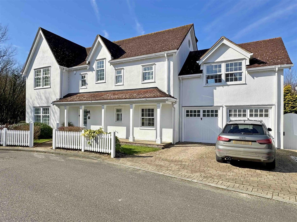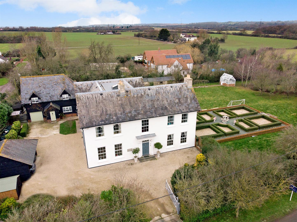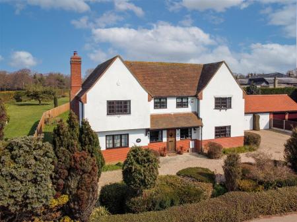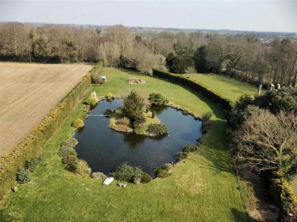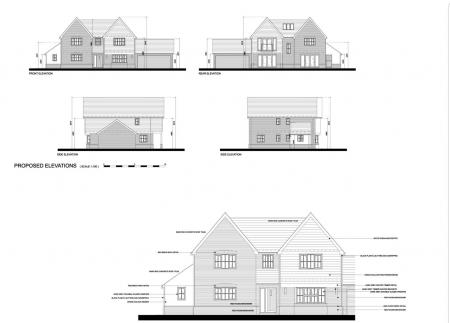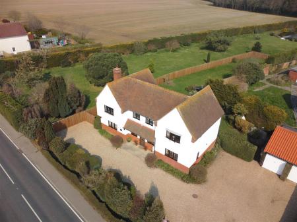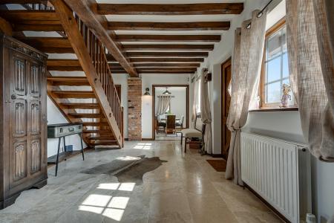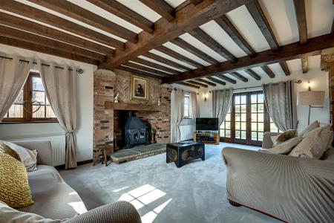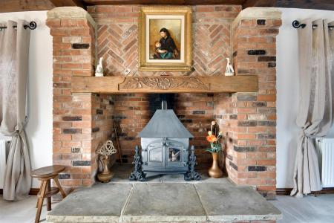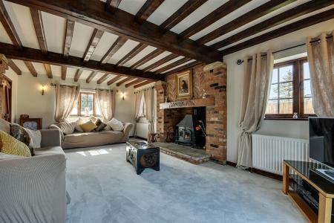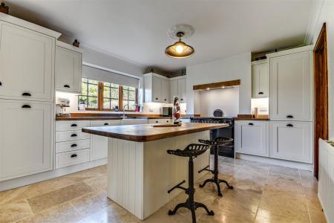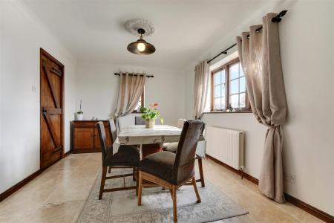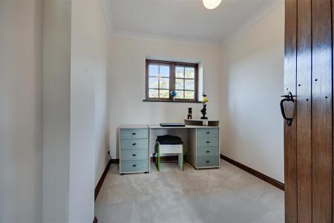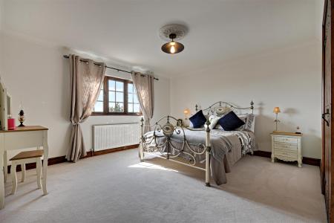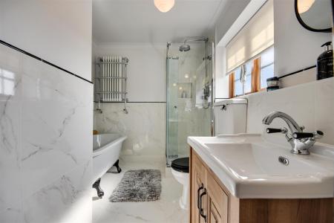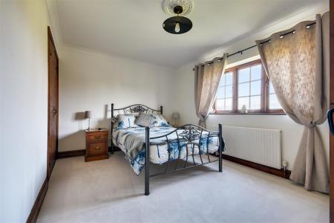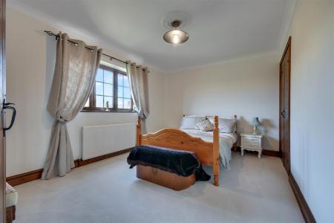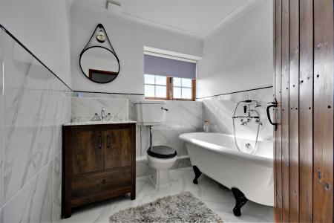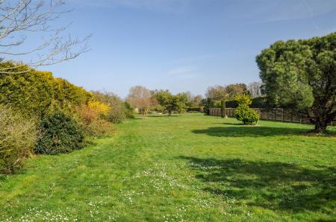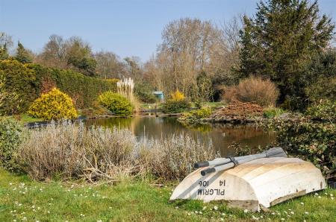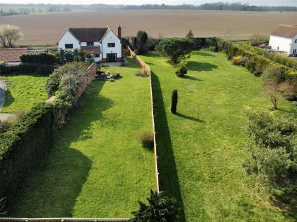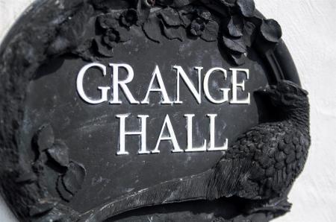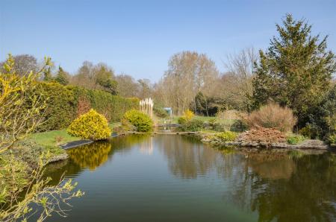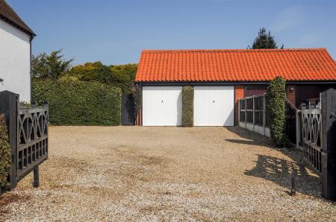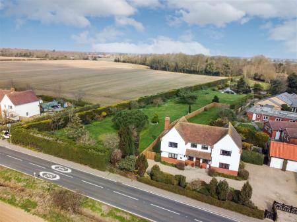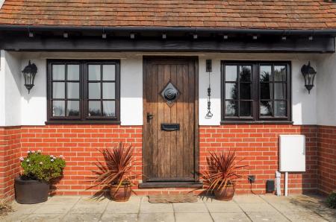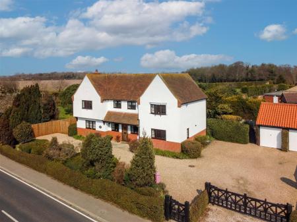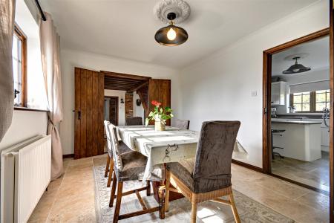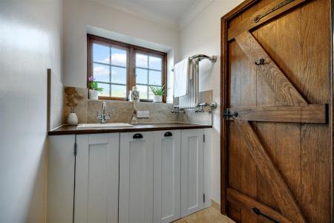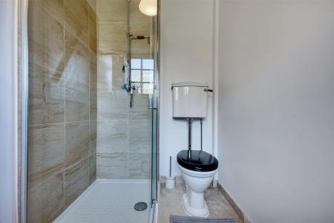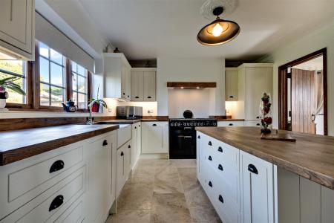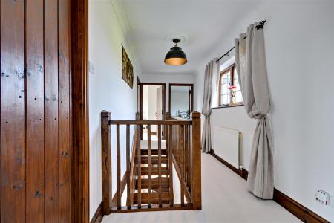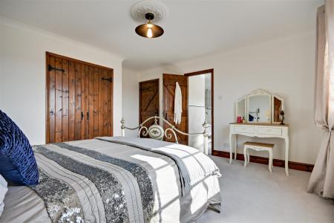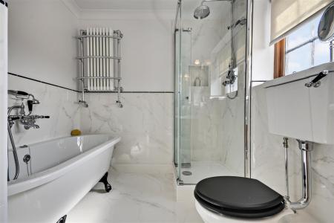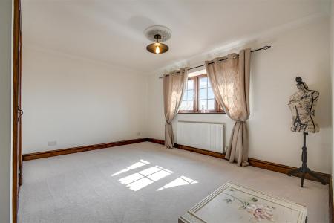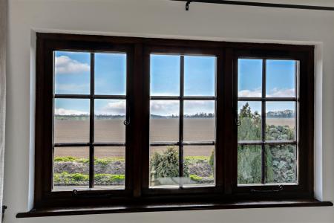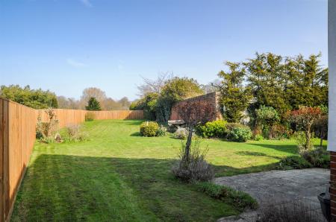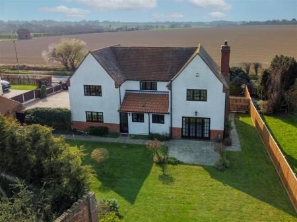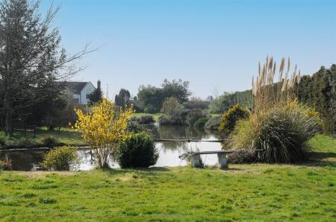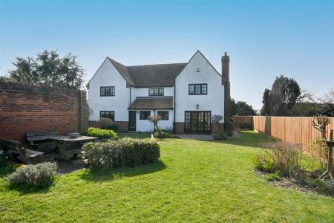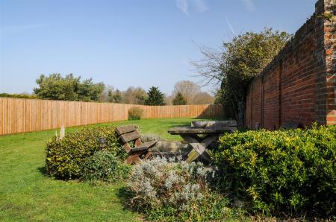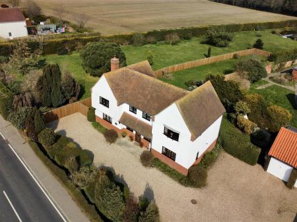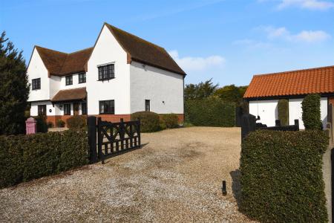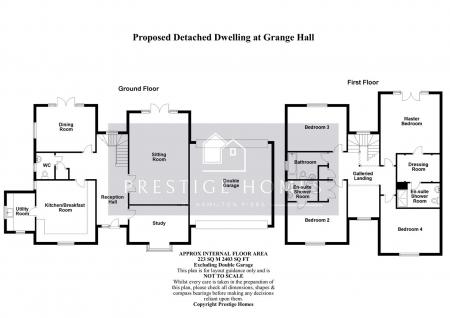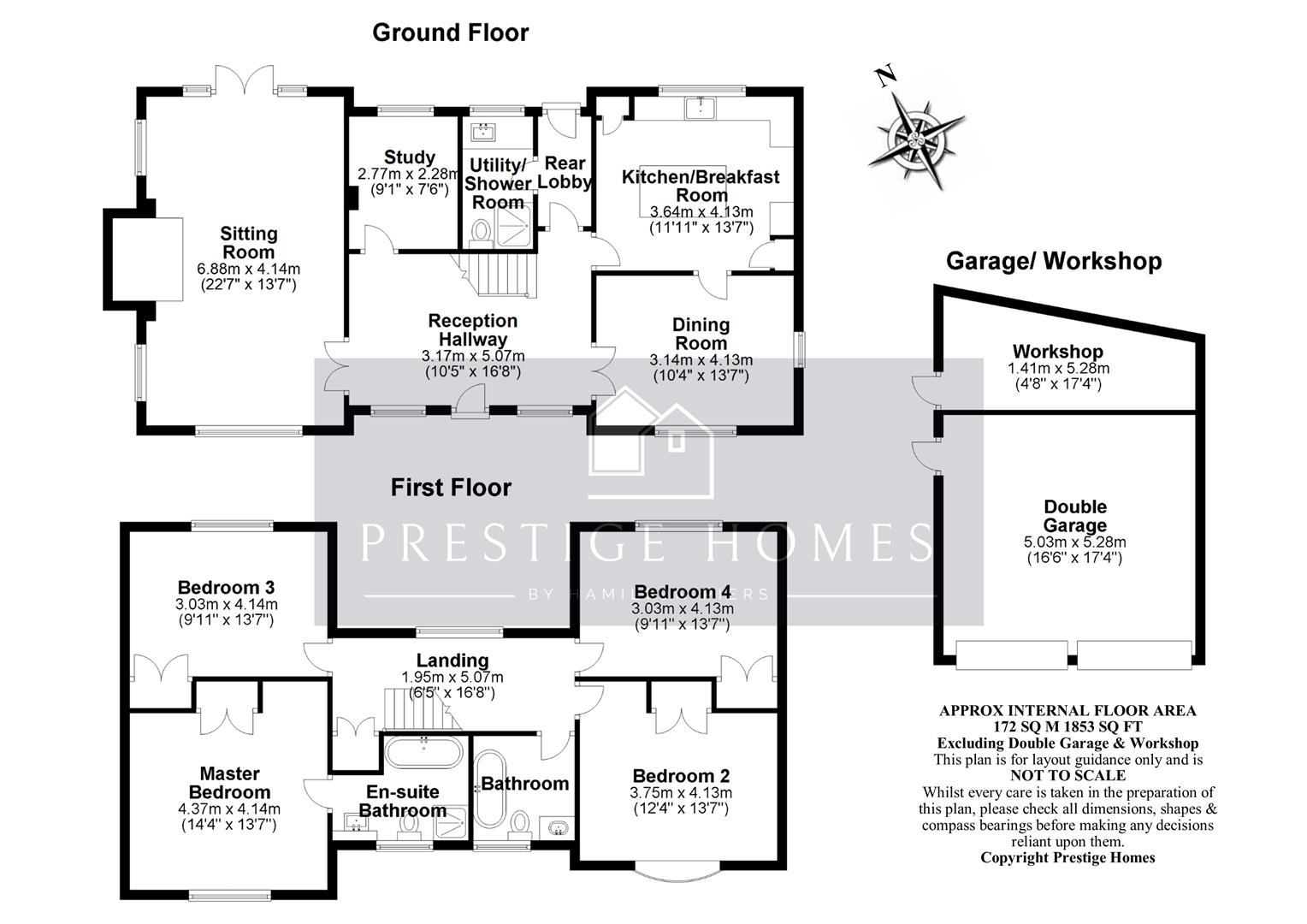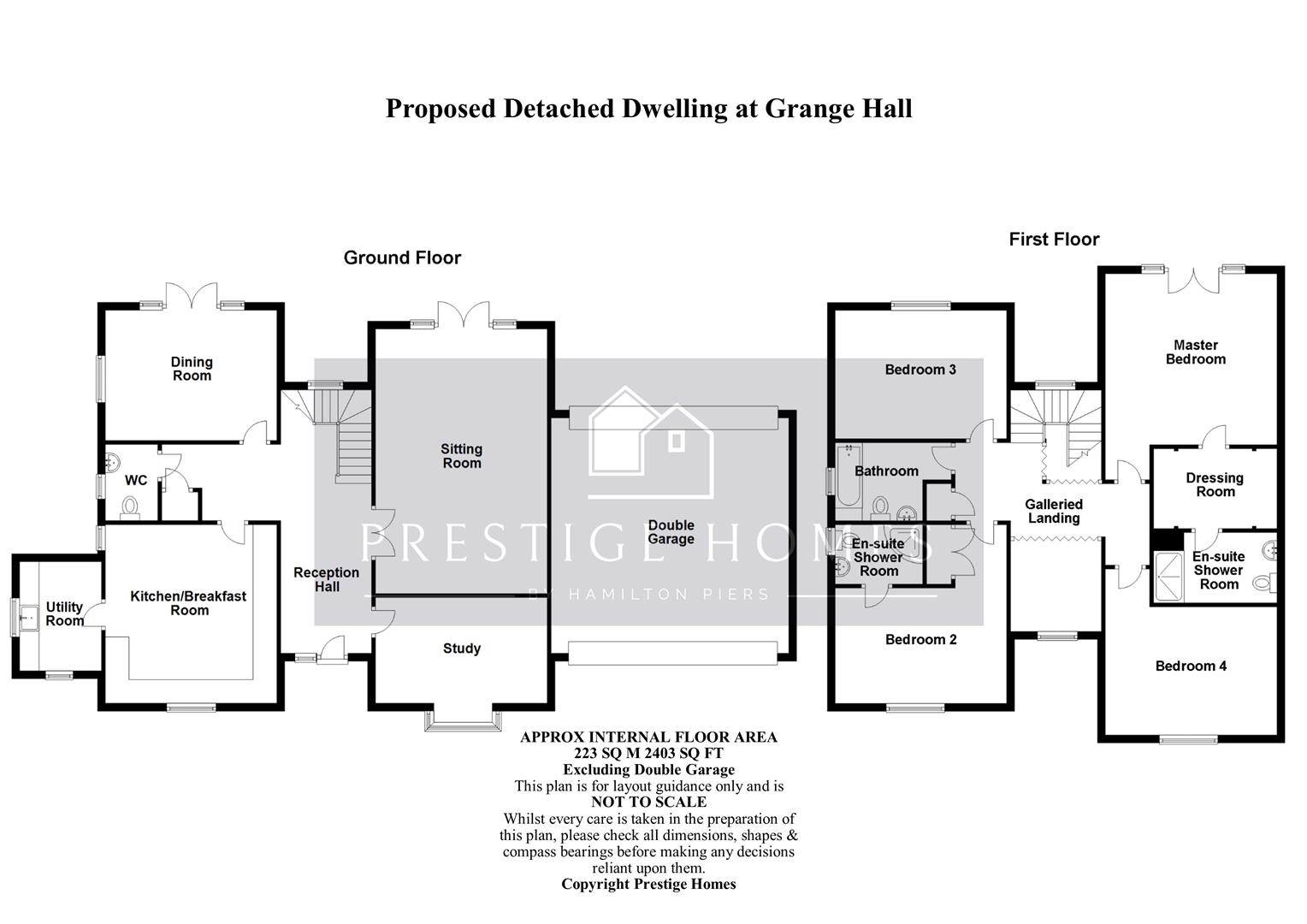- PLANNING PERMISSION GRANTED TO BUILD A LARGE FAMILY HOME (17/01706/FUL)
- 2 ACRE PLOT (STLS) WITH LAKE
- EXECUTIVE DETACHED FAMILY HOME
- FOUR LARGE DOUBLE BEDROOMS
- RECEPTION HALL & G.F SHOWER ROOM
- THREE RECEPTION ROOMS INCL. IMPRESSIVE 23' LOUNGE & STUDY
- BEAUTIFULLY PRESENTED THROUGHOUT
- DOUBLE GARAGE & LARGE DRIVEWAY
- IDYLLIC COUNTRYSIDE LOCATION WITH FARMLAND VIEWS
- IDEAL FOR SELF BUILDER / DEVELOPER
5 Bedroom Detached House for sale in Colchester
Offering a 2 Acre Plot with it's Own Lake and Planning Permission Granted to erect a substantial 3000sq ft separate detached home with a double garage (17/01706/FUL), is this beautifully presented executive home. Finished in a period style yet only built thirty years ago, this home offers four double bedrooms and three reception rooms, double garage, large driveway, impressive lawned gardens and undulating countryside views. Set in an idyllic semi-rural location, within minutes to well regarded schooling and several train stations.
As mentioned, this property offers a glorious plot measuring approximately two acres and boasts FULL PLANNING PERMISSION to erect a separate four bedroom detached residential dwelling approaching 3,000 square feet, making this an ideal plot for a developer or self-builder looking to construct a substantial family home next door, or families looking to live close by to their relatives. The plot for development has a large road frontage which could be adapted to suit (stp). Construction has formally commenced so as to preserve the planning approval granted.
Once built, in the agent's opinion, the newly developed plot can ideally be offered with up to a 1.5 Acre plot, which would include the beautiful, centrally placed lake with island (an angler's dream!) and still leave the current family home with 0.5 Acre of generous gardens with an immediate resale value for those looking to sell it on or fund the development project.
**PLEASE NOTE: If the plot is not required the successful buyer naturally has the option to sell on the land with planning permission post completion - please contact Prestige Homes for an immediate current valuation of the plot.
The current executive-style detached home was built approximately thirty years ago and was designed to reflect a period home, with many traditionnal features throughout, yet benefitting from modern construction. This home is impeccably presented throughout and offers very spacious light & airy accommodation over two floors, offering sizeable ground-floor accommodation and reception rooms with versatile usage, potentially providing additional bedroom space if required and a substantial 23' triple-aspect lounge with floor-to-ceiling brick fireplace, plus a wonderful country-style kitchen with central island which could be opened (stp) to incorporate the dining room and create a large kitchen/ family room, and a shower/utility room accessed from the rear lobby.
The first floor boasts four large double bedrooms (all with built-in storage), with traditionally newly fitted en-suite bathroom to the master, and refitted family bathroom.
Externally the property offers fantastic countryside views, with double garage to the immediate side (with potential to convert into a workshop or annex, stp) and driveway to the front, and the remainder of the two acre plot to the side and rear aspects; with vast lawned formal gardens, lake with island, and is unoverlooked/well screened to all boundaries.
The property is perfectly located for those looking for quiet, tranquil countryside living within a short distance to local amenities, schools, shops and train stations, and for those looking to work from home - with superfast up to 400mbps county broadband connected.
Contact Prestige Homes in Essex to book your private tour of this home today!
INTERIOR:
GROUND FLOOR:-
RECEPTION HALL:
Solid wood entrance door to front, Oak staircase rising to first floor, tiled floor, feature exposed oak timbers.
LOUNGE:
A well-appointed triple aspect room with floor to ceiling brick fireplace with log burning stove inset, french doors with views over gardens, feature exposed timbers.
STUDY / PLAY ROOM:
A versatile reception room, ideal as a home office, play room or ground floor bedroom.
DINING / FAMILY ROOM:
Accessed via double doors from the reception hall or from the kitchen - potential to remove adjoining wall to kitchen (str) to create substantial kitchen/diner/family area.
KITCHEN BREAKFAST ROOM:
Fitted with a quality country-style kitchen, with a comprehensive range of matching wall and base units, integrated appliances, inset butler sink and range cooker, central island/breakfast bar, tiled floor.
UTILITY/SHOWER ROOM:
Offering a shower cubicle, low level wc, sink unit and room for additional appliances.
FIRST FLOOR:-
BEDROOM ONE:
A spacious master suite with built in wardrobe and fabulous views across open farmland to front.
EN SUITE BATHROOM:
Tastefully fitted with a traditional suite with free standing roll top bath, sink unit, separate shower cubicle and low level wc.
BEDROOM TWO:
Built in wardrobe, fabulous views to front over surrounding countryside.
BEDROOM THREE:
Built in wardrobe, fabulous views to rear over garden and beyond.
BEDROOM FOUR:
Built in wardrobe, fabulous views to rear over garden and beyond.
FAMILY BATHROOM:
Tastefully fitted with a traditional suite with free standing roll top bath, hand basin, low level wc.
EXTERIOR:-
FRONT GARDEN:
A generous frontage offering a large shingle driveway providing off road parking for a multitude of vehicles, access to the rear garden and double garage.
DOUBLE GARAGE:
With power and light connected, up and over door.
WORKSHOP:
Power and light connected. Adjoining garage.
REAR GARDEN:
The initial garden area is screened by recently fitted panelled fencing and measures approximately 1/2 acre (stls).
This area opens to the rear to the remainder of the plot, offering a vast lawn garden, mature hedge and shrubs screening and of course the main feature is the beautiful lake with separate island and bridge for access. The lake and surrounding countryside are home to a wealth of wildlife including returning geese. The plot is nestled within the countryside and is surrounded by open farmland to most sides.
PLANNING PERMISSION:
Please visit Tendring District Council's planning website to review the full planning permission that has been granted, using the planning ref number 17/01706/FUL.
***Please note that the plot size suggested for the new home is only that, a suggestion, and the plot can be split in numerous different ways depending largely on the successful buyer's own wants
eeds.
Contact Prestige Homes in Essex to book your private tour of this home today.
Property Ref: 44784478_31397019
Similar Properties
Mashbury Road, Chignal St. James, Chelmsford
5 Bedroom Detached House | Guide Price £1,195,000
PRESTIGE HOMES BY HAMILTON PIERS offer for sale this substantial and unique Grade II Listed barn conversion - offering a...
5 Bedroom Detached House | Guide Price £1,050,000
Prestige Homes by Hamilton Piers are delighted to offer for sale this substantial Victorian FIVE DOUBLE bedroom residenc...
Petworth Close, Great Notley, Braintree
6 Bedroom Detached House | Guide Price £1,000,000
***GUIDE PRICE �1,000,000-�1,100,000***Prestige Homes by Hamilton Piers are delighted to offer f...
Fambridge Road, North Fambridge, Chelmsford
7 Bedroom Detached House | £1,500,000
Built circa 2000 is this substantial 4,650sq ft Georgian-inspired residence that enjoys a secluded 1.3 acre plot and a d...
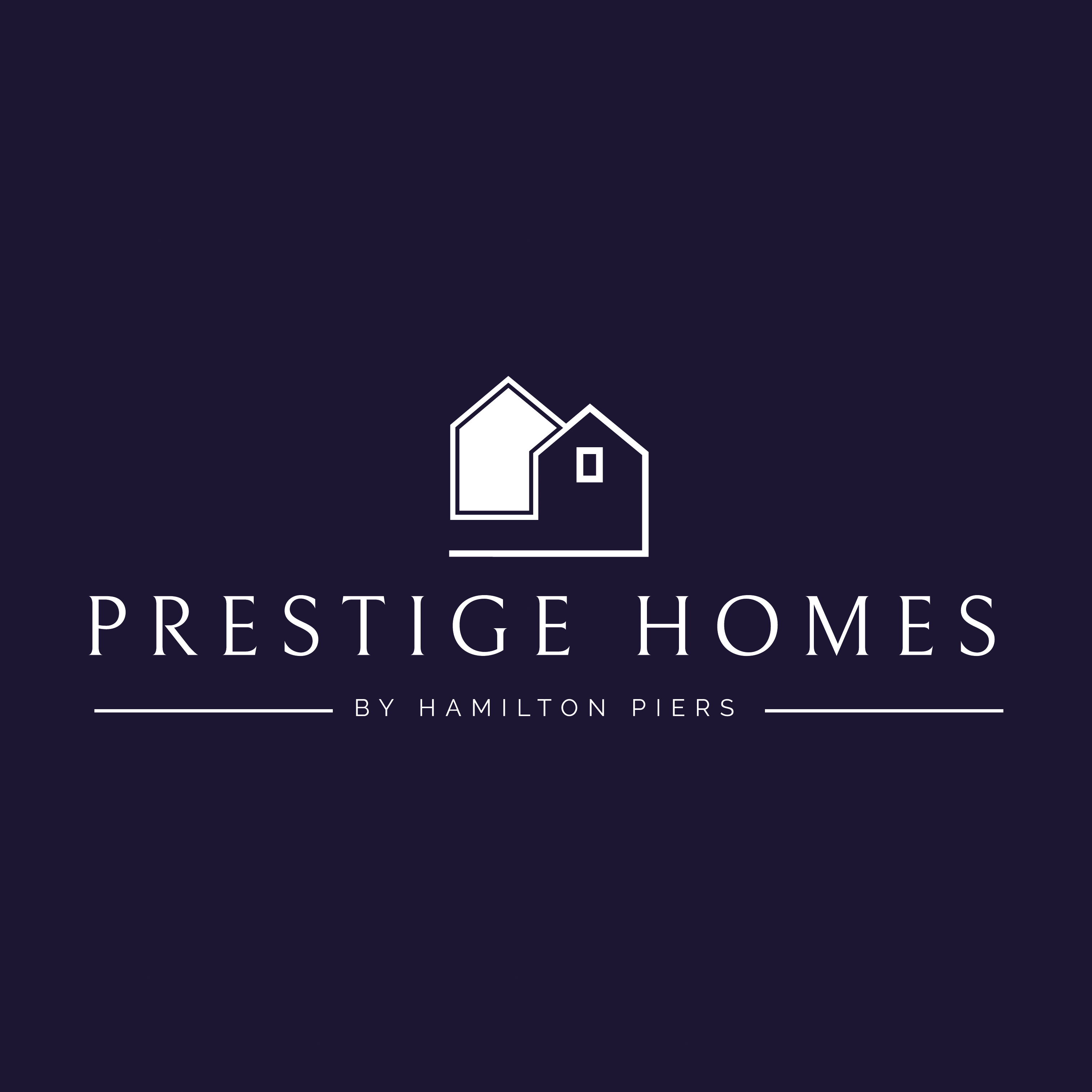
Hamilton Piers - Prestige Homes (Great Notley)
Avenue West, Skyline 120 Business Park, Great Notley, Essex, CM77 7AA
How much is your home worth?
Use our short form to request a valuation of your property.
Request a Valuation
