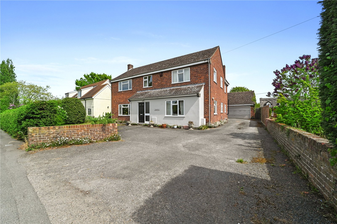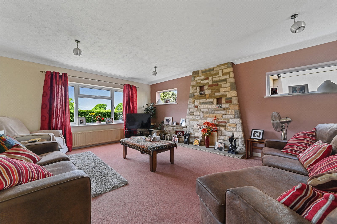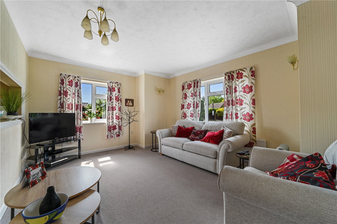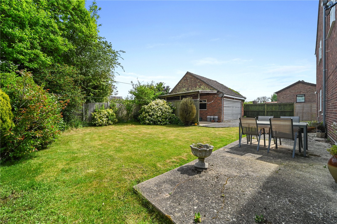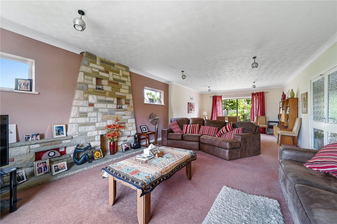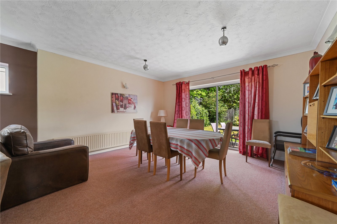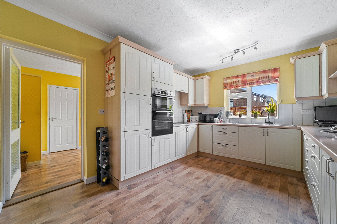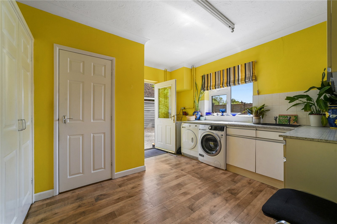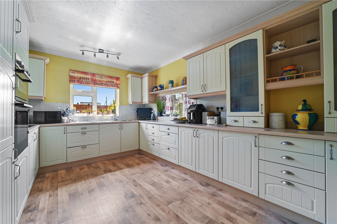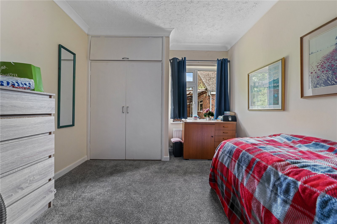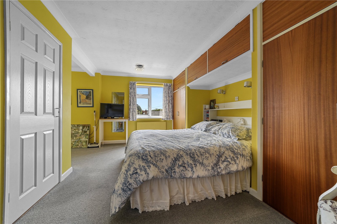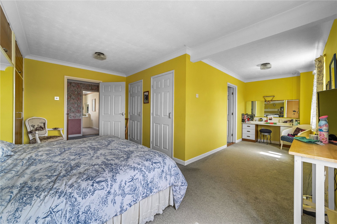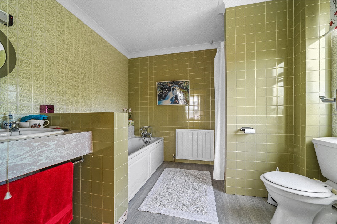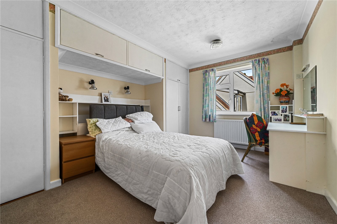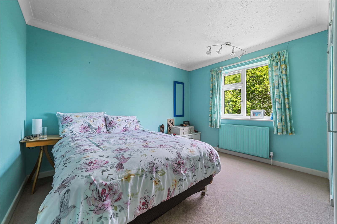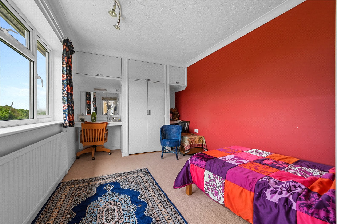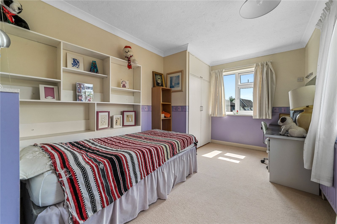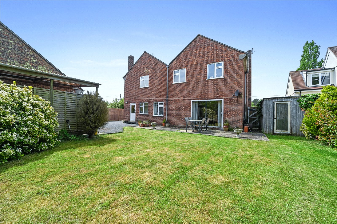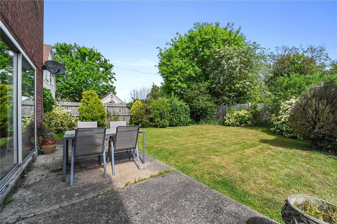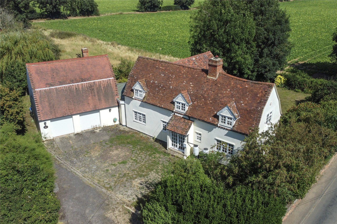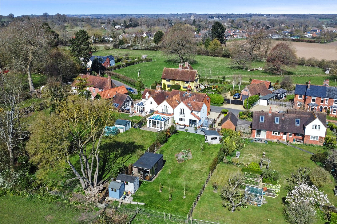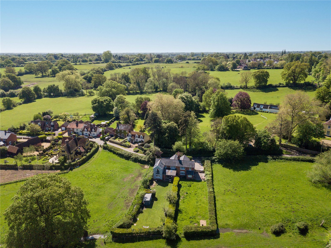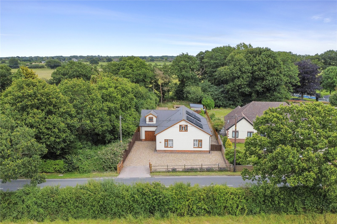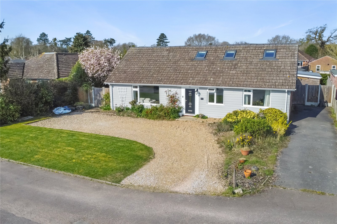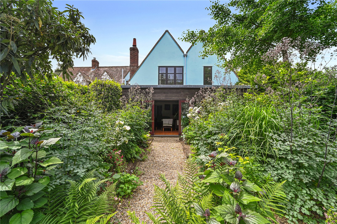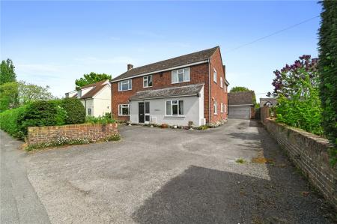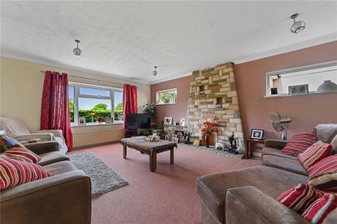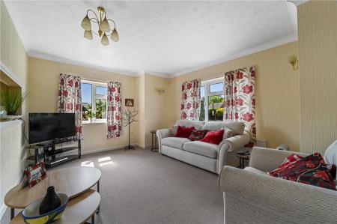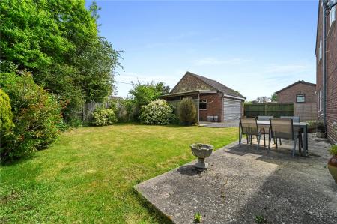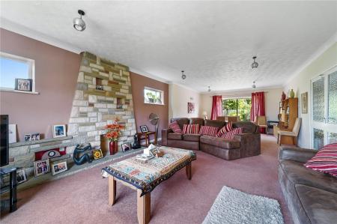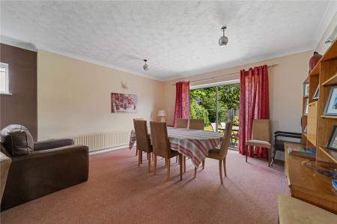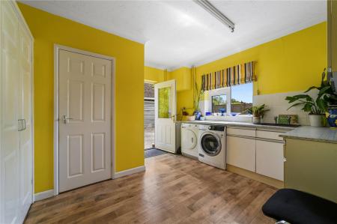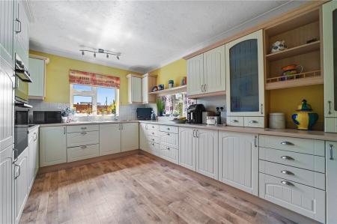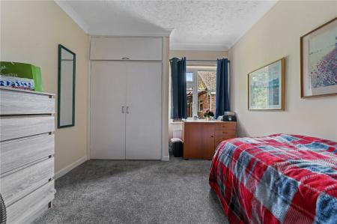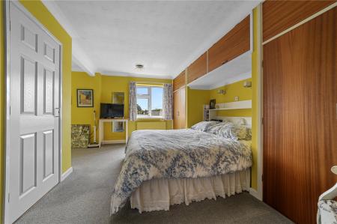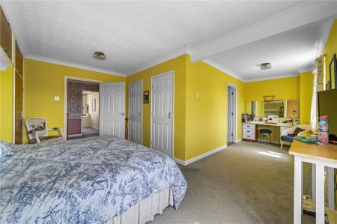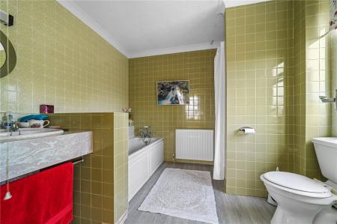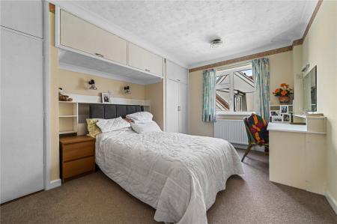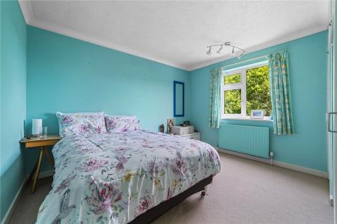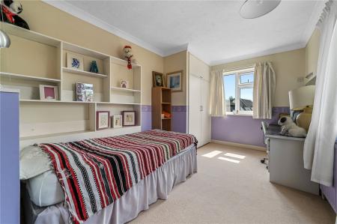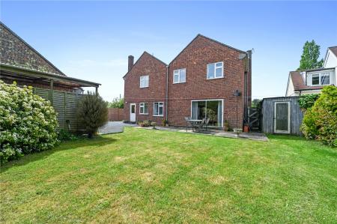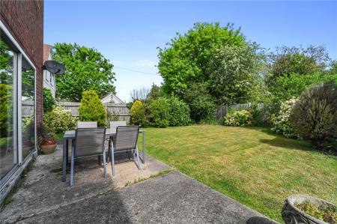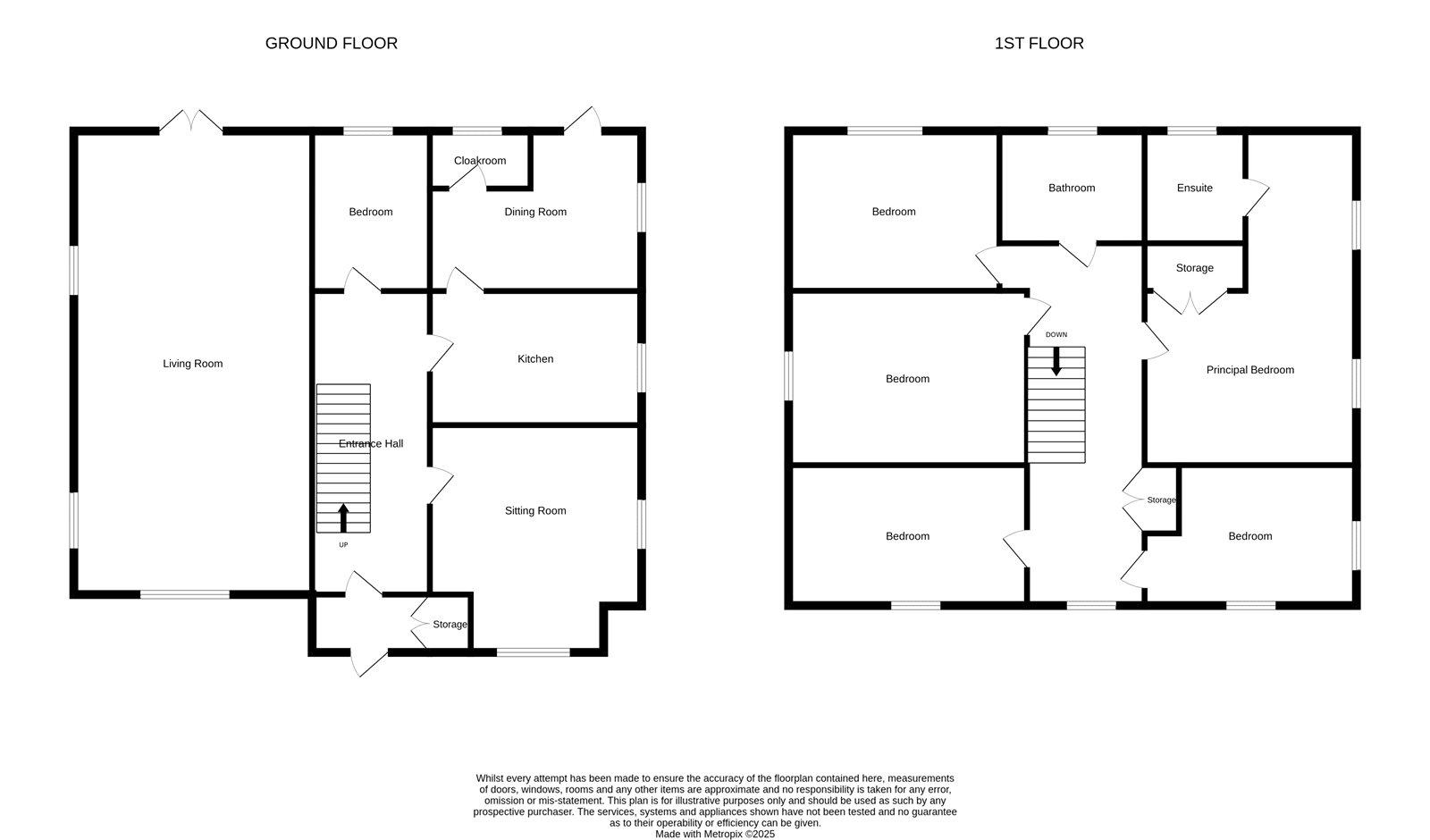5 Bedroom Detached House for sale in Colchester
Located on the sought-after Heath in Dedham, this substantial detached home offers generous and versatile living space, ideal for family life. The accommodation includes five well-proportioned bedrooms, with the main bedroom featuring its own en-suite, two spacious reception rooms, and a dedicated study. Outside, the property benefits from front and rear gardens, a private driveway, and a double garage�providing both practicality and privacy in this desirable village setting.
The ground floor offers a spacious and practical layout, ideal for family living and adaptable to a range of needs. A large, open-plan living and dining room runs the full depth of the house, allowing plenty of natural light from dual aspects and direct access to the rear garden�perfect for indoor-outdoor flow in warmer months. A second reception room, located at the front, provides a more intimate setting and works well as a snug, TV room or additional lounge space. To the side of the property, a generously sized study presents a quiet area for home working or could easily serve as a sixth bedroom if required. The kitchen is supported by a bright and functional utility room with access to the driveway and garage, offering excellent space for laundry, storage and daily access. Completing the ground floor is a cloakroom, conveniently placed for guests and everyday use.
The first floor presents five bedrooms, each with a bright and airy feel thanks to large windows and well-proportioned layouts. The main bedroom is particularly spacious and includes an en-suite bathroom for added privacy and convenience. The remaining bedrooms offer flexibility for growing families, guests or additional workspaces, with built-in storage in several rooms to maximise practicality. A generous family bathroom serves the remaining bedrooms and includes both bath and shower facilities.
The property is set back from the road behind a neatly maintained front garden and a private driveway that leads to a detached double garage, providing ample off-road parking and secure storage. A gated side access connects the front and rear gardens, creating a sense of privacy and practicality. To the rear, the garden offers a well-sized, enclosed outdoor space laid mainly to lawn and bordered by mature trees and shrubs that provide colour and screening throughout the seasons. A paved terrace runs directly from the house and provides space for outdoor dining or entertaining, with good sunlight and shelter. The garden has a relaxed, established feel and offers plenty of potential for keen gardeners or those looking for a family-friendly outdoor area. The garage is substantial and could also lend itself to workshop use or additional storage beyond parking.
Porch 9'9" x 3'10" (2.97m x 1.17m).
Entrance Hall 18'11" x 7'10" (5.77m x 2.4m).
Study 11'9" x 9'10" (3.58m x 3m).
Sitting Room 15'2" x 12'3" (4.62m x 3.73m).
Living / Dining Room 31'11" x 15'1" (9.73m x 4.6m).
Cloakroom 6'5" x 2'10" (1.96m x 0.86m).
Utility Room 12'8" x 11'9" max (3.86m x 3.58m max). L shaped room.
Kitchen 15'4" x 10'5" (4.67m x 3.18m).
Landing 23' x 7' (7m x 2.13m).
Main Bedroom 23' x 16' max (7m x 4.88m max). L shaped room.
Ensuite Bathroom 9'5" x 8'4" (2.87m x 2.54m).
Bedroom 16' x 8'11" (4.88m x 2.72m).
Bedroom 15'1" x 8'11" (4.6m x 2.72m).
Bedroom 15' x 10'10" (4.57m x 3.3m).
Bedroom 12'4" x 11'8" (3.76m x 3.56m).
Family Bathroom 9'11" x 8'4" (3.02m x 2.54m).
Cart Lodge 21' x 9'9" (6.4m x 2.97m).
Garage 23' x 20'2" (7m x 6.15m). Electric door. Eaves storage.
Services We understand mains electricity, water and drainage are connected to the property. Oil-fired central heating.
Broadband and Mobile Availability Broadband and Mobile Data supplied by Ofcom Mobile and Broadband Checker.
Broadband: At time of writing there is Standard and Ultrafast broadband availability.
Mobile: At time of writing, it is likely there is O2 mobile availability and more limited EE and Three mobile availability.
Important Information
- This is a Freehold property.
Property Ref: 180140_DDH230380
Similar Properties
Hadleigh Road, Holton St. Mary, Colchester, Suffolk, CO7
4 Bedroom Detached House | Guide Price £750,000
Set on a semi-rural plot of 0.2 acres (STS) this detached property was built circa 1640 and offers spacious accommodatio...
East Lane, Dedham, Colchester, CO7
4 Bedroom Semi-Detached House | Offers in region of £750,000
This charming semi-detached cottage, with purpose-built office / garden room, is located on highly sought-after East Lan...
East Lane, Dedham, Colchester, Essex, CO7
3 Bedroom Semi-Detached House | Guide Price £745,000
Enjoying a premium location in East Lane, this charming Edwardian cottage, once owned by Sir Alfred and Lady Violet Munn...
Dedham Road, Ardleigh, Colchester, Essex, CO7
3 Bedroom Detached House | Guide Price £755,000
This beautifully presented family home offers spacious, flexible accommodation, enhanced by field views to the front and...
Whitesfield, East Bergholt, Colchester, Suffolk, CO7
5 Bedroom Detached House | Guide Price £775,000
Tucked away on the sought-after private road of Whitesfield in East Bergholt, this beautifully converted, five-bedroom h...
Tile Barn Lane, Lawford, Manningtree, Essex, CO11
4 Bedroom Semi-Detached House | Guide Price £775,000
Outstanding property with equestrian facilities, on a plot of approximately 3.1 acres (STS). The semi-detached cottage o...

Kingsleigh Estate Agents (Dedham)
Dedham, Essex, CO7 6DE
How much is your home worth?
Use our short form to request a valuation of your property.
Request a Valuation
