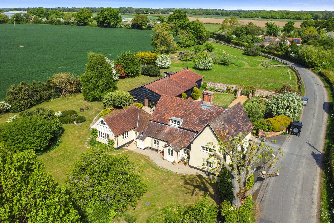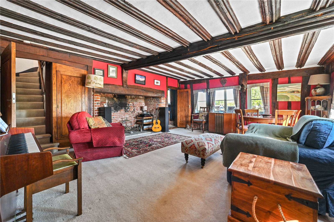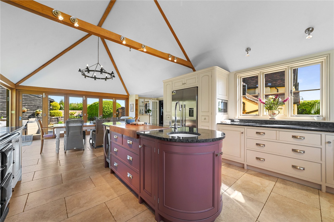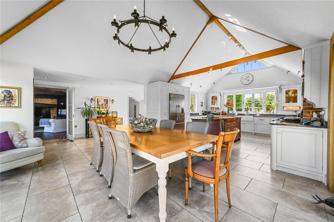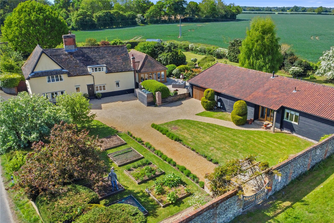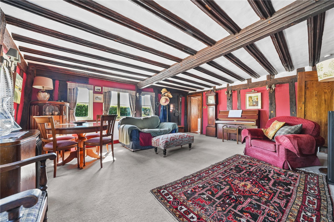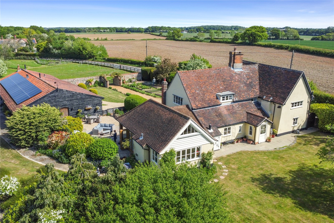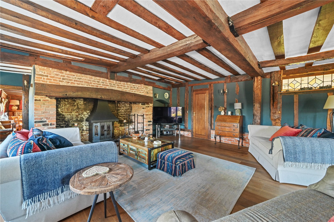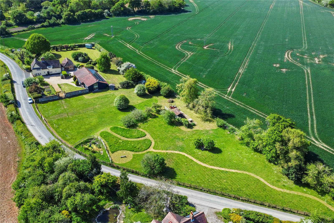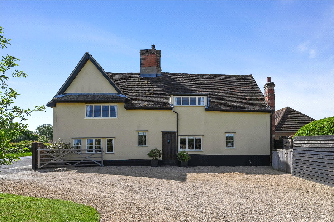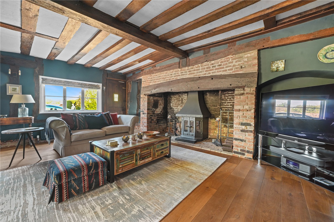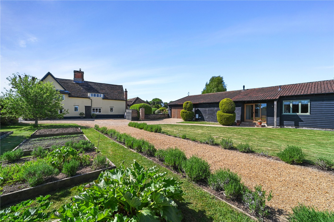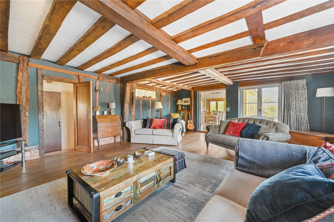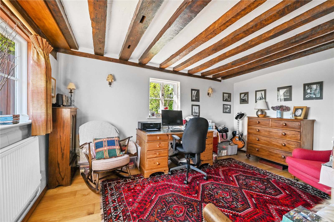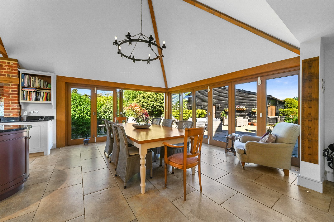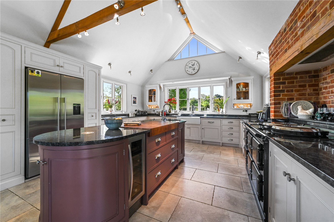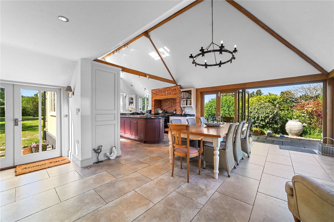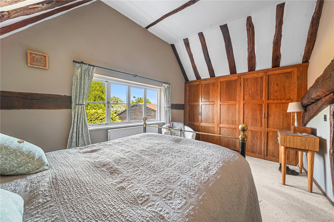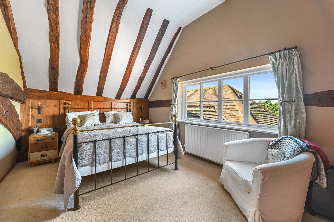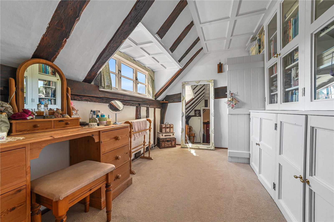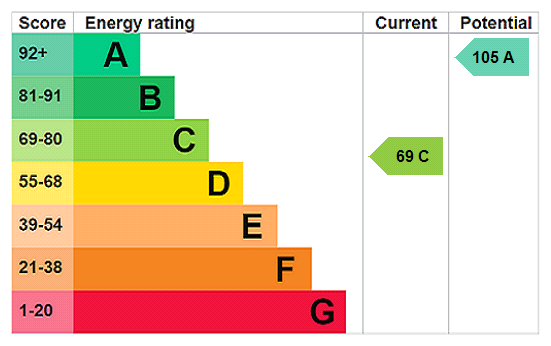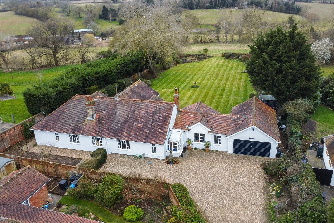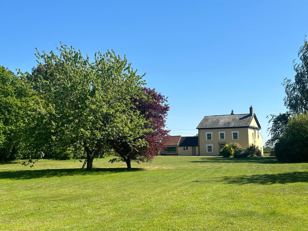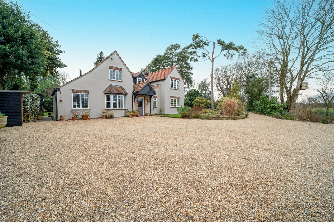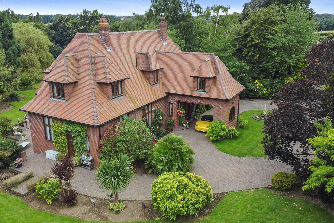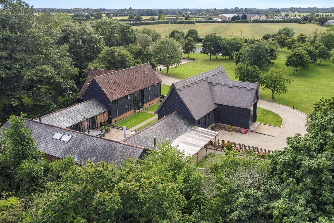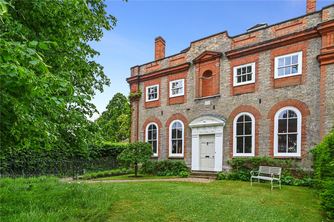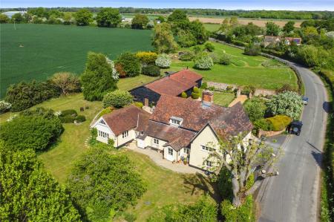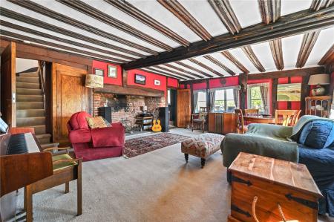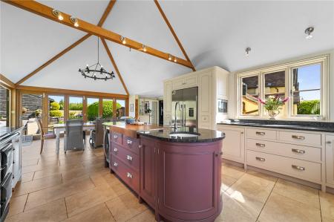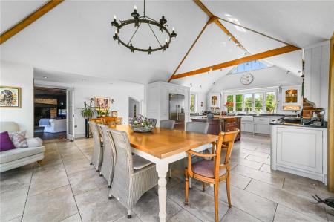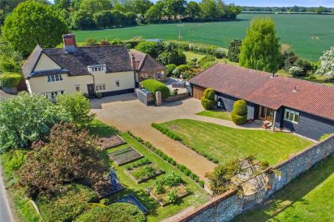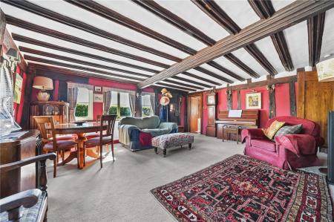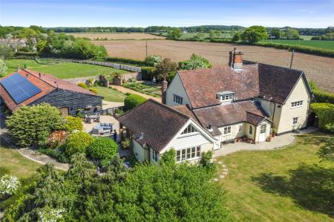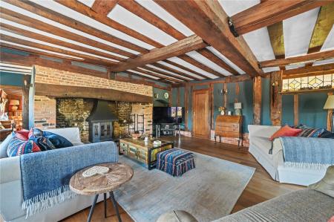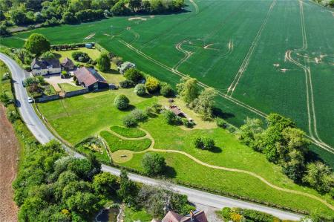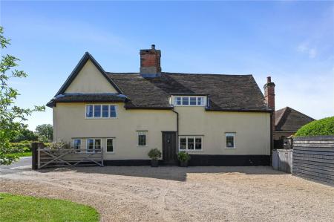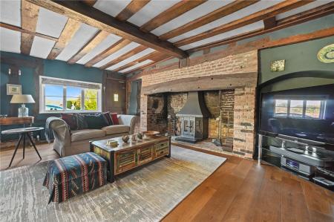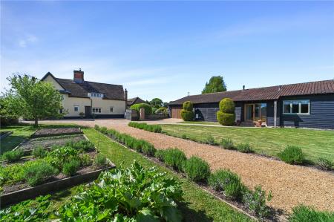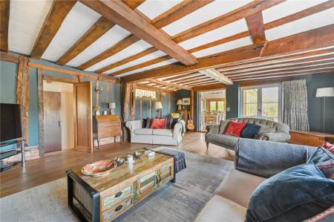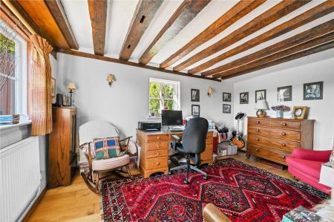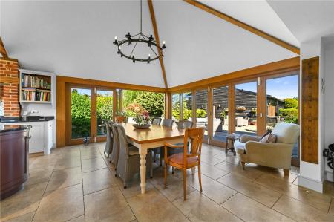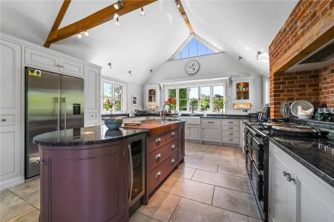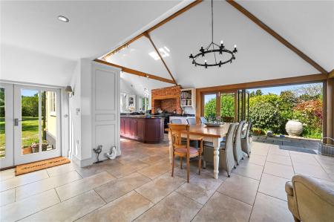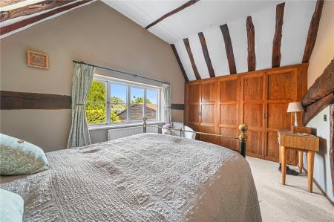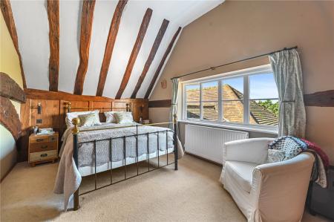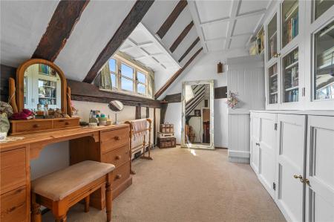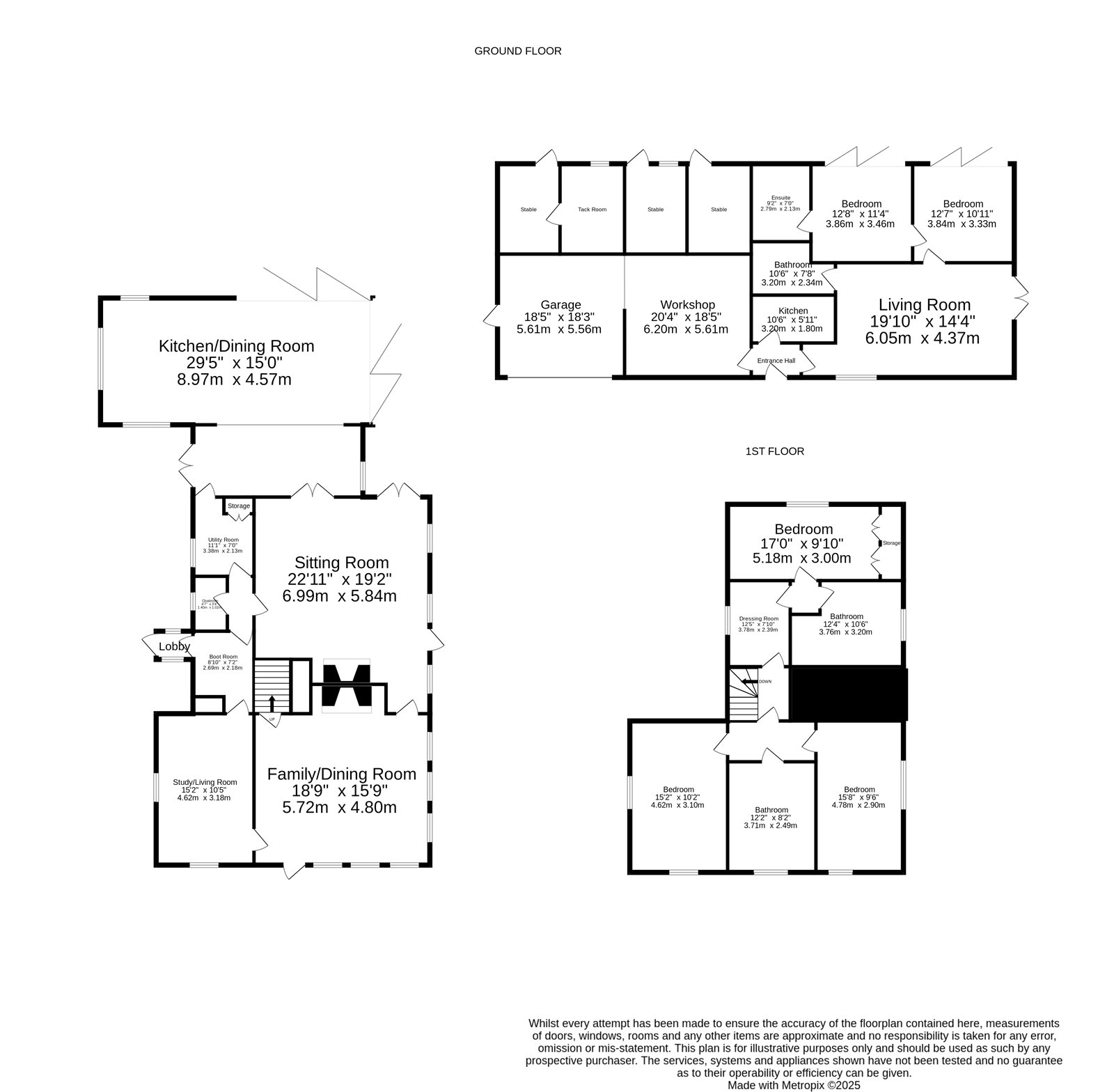- Grade II listed farmhouse
- Beautifully presented
- Extensive accommodation
- Barn with two bedroom annexe facility
- Kitchen garden
- Grounds in excess of 2 acres (STS)
- Garage and workshop
- Three stables and tack room
5 Bedroom House for sale in Colchester
Set on a 2 acre plot (STS) in the heart of Great Wenham, this striking Grade II listed property offers extensive and versatile accommodation. Rich in period character, the house features a wealth of original details throughout, beautifully complemented by a contemporary kitchen and dining extension that brings modern comfort into this historic home. Included with the property is The Barn, a separate two-bedroom annexe ideal for guests or extended family, along with a garage, workshop and three stables with tack room, adding further functionality to this exceptional countryside residence.
The ground floor presents a generous and well-considered layout that combines traditional charm with modern functionality.
A spacious sitting room centres around an impressive inglenook fireplace with a wood-burning stove, framed by original brickwork and heavy oak beams. Currently arranged as a music room, a further reception room offers clear potential to serve as a formal dining room or an additional family room, depending on individual needs.
A living room, currently used as a study, offers a quiet and versatile space with views over the garden.
Set within a striking contemporary extension, the kitchen and dining room form the architectural heart of the home. Vaulted ceilings and expansive glazing create a dramatic sense of space and light, with two sets of bi-folding doors that meet at the corner and open fully onto the garden, seamlessly blending indoor and outdoor living. The clean lines and high-spec finishes of the kitchen contrast beautifully with the historic fabric of the house, offering a bold yet sympathetic addition. This is a space designed for modern living, ideal for family life, relaxed meals, and effortless entertaining.
A practical boot room, utility room and cloakroom provide everyday convenience alongside the property's period elegance.
The first floor is arranged to provide well-proportioned and characterful accommodation throughout. The principal suite comprises a vaulted bedroom with exposed timbers and far-reaching views, leading to a dressing room and a generous en suite bathroom featuring a roll-top bath. Two additional double bedrooms, each with distinctive period detailing, are served by a modern shower room. The layout is both practical and full of charm, with exposed beams, deep-set windows, and a sense of continuity with the property's architectural heritage. The Barn offers self-contained annexe accommodation, providing flexibility for multi-generational living, guest use, or as a private retreat. The interior includes a vaulted living space with glazed doors opening to the garden and a woodburner for additional warmth during the cooler months, a modern kitchen, two double bedrooms, and two well-appointed shower rooms. The design combines contemporary finishes with generous natural light throughout. In addition to the living accommodation, The Barn incorporates a garage and a separate workshop, offering ample storage and scope for a variety of uses. Three stables and a tack room adjoin the rear of the garage and workshop, offering excellent facilities for equestrian use or adaptable storage. Discreetly positioned yet easily accessible, they enhance the practicality of the grounds for those looking for equestrian facilities.
The grounds extend to over two acres (STS) and offer a mix of formal kitchen gardens, open lawns and paddock. Behind the property, mature trees and established hedging create a private rural haven, while a stone terrace provides the perfect setting for outdoor entertaining. There is a productive vegetable garden, ornamental pond, and sweeping views across surrounding farmland. A post and rail fence lines the boundary with a mown path winding through a small wildflower garden, ideal for children, dogs or a quiet wander. This is country living at its most peaceful, with space, privacy and nature in abundance.
Kitchen Dining Room 29'5" x 15' (8.97m x 4.57m). Vaulted ceiling.
Open Hallway 16'1" x 5'10" (4.9m x 1.78m).
Utility Room 11'1" x 7' (3.38m x 2.13m).
Cloakroom 4'7" x 3'4" (1.4m x 1.02m).
Boot Room 8'10" x 7'2" (2.7m x 2.18m).
Sitting Room 22'11" x 19'2" (6.99m x 5.84m).
Living Room/Study 15'2" x 10'5" (4.62m x 3.18m).
Family/Dining Room 18'9" x 15'9" (5.72m x 4.8m).
Principal Bedroom 17' x 9'10" (5.18m x 3m).
Dressing Room 12'5" x 7'10" (3.78m x 2.4m).
Principal Ensuite 12'4" x 10'6" (3.76m x 3.2m).
Bedroom 15'8" x 9'6" (4.78m x 2.9m).
Shower Room 12'2" x 8'2" (3.7m x 2.5m).
Bedroom 15'2" x 10'2" (4.62m x 3.1m).
Garage 18'5" x 18'3" (5.61m x 5.56m).
Workshop 20'4" x 18'5" (6.2m x 5.61m).
Stables and Tack Room Three individual stables and a tack room / store.
The Barn Living Room 19'10" x 14'4" (6.05m x 4.37m).
The Barn Kitchen 10'6" x 5'11" (3.2m x 1.8m).
The Barn Main Bedroom 12'8" x 11'4" (3.86m x 3.45m).
The Barn Ensuite 9'2" x 7' (2.8m x 2.13m).
The Barn Bedroom 12'7" x 10'11" (3.84m x 3.33m).
The Barn Shower Room 10'6" x 7'8" max (3.2m x 2.34m max). L shaped room.
Services We understand mains electricity and water are connected to the property. Oil fired central heating. Drainage by Klargester private waste treatment system installed in 2018.
Agents Note Cadnet National Gas have the right to inspect the gas main which runs across the paddock. There are simple restrictions related to this eg. No building on top of the pipe without reference to Cadnet.
Broadband and Mobile Availability Broadband and Mobile Data supplied by Ofcom Mobile and Broadband Checker.
Broadband: At time of writing there is Standard and Superfast broadband availability.
Mobile: At time of writing, it is likely there is limited EE, O2, Three and Vodafone mobile availability.
Important Information
- This is a Freehold property.
Property Ref: 180140_DDH250147
Similar Properties
Coles Oak Lane, Dedham, Colchester, Essex, CO7
6 Bedroom Detached Bungalow | Guide Price £1,500,000
Exquisite country home, commanding an impressive position, on a plot in the region of 9.25 acres (STS), located in the h...
Hilliards Road, Great Bromley, Colchester, Essex, CO7
5 Bedroom Detached House | Guide Price £1,250,000
Situated on a plot in excess of 2.5 acres (STS), this substantial country home offers both outstanding accommodation and...
Colchester Road, Ardleigh, Colchester, Essex, CO7
4 Bedroom Detached House | Guide Price £1,250,000
Set on 4.57 acres (STS) of idyllic countryside, Croft Cottage combines a quintessential family home with a spacious gard...
Coles Oak Lane, Dedham, Colchester, Essex, CO7
5 Bedroom Detached House | Guide Price £1,650,000
Exceptional property located in the heart of the Dedham Vale National Landscape, on a mature plot of 2.15 acres (STS). N...
Badliss Hall Lane, Ardleigh, Colchester, Essex, CO7
5 Bedroom Detached House | Guide Price £1,900,000
Superb Grade II listed property of 4.1 acres (STS) located in the heart of the beautiful North Essex countryside.
High Street, Dedham, Colchester, Essex, CO7
5 Bedroom House | Guide Price £2,350,000
Set in the heart of Dedham and once a place of learning for John Constable RA, the landscape painter, this Grade I liste...

Kingsleigh Estate Agents (Dedham)
Dedham, Essex, CO7 6DE
How much is your home worth?
Use our short form to request a valuation of your property.
Request a Valuation
