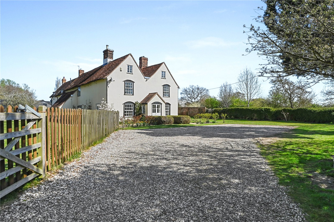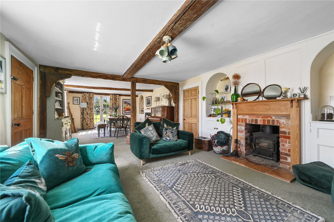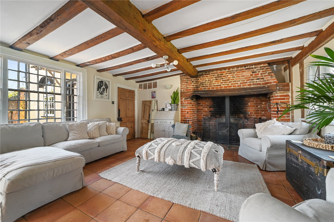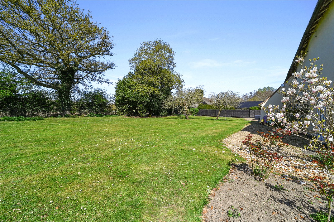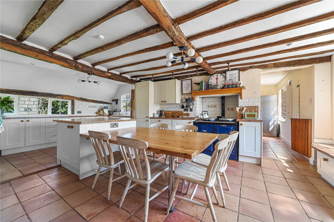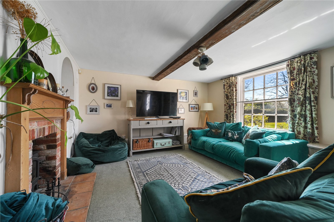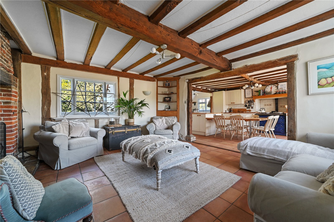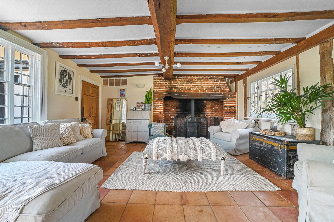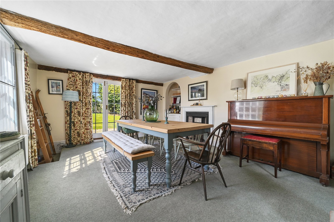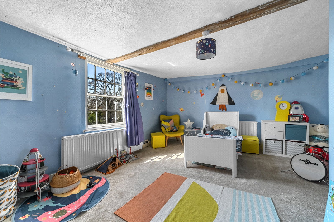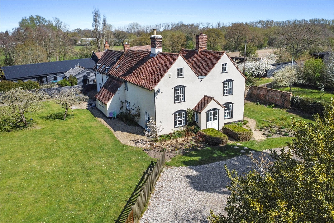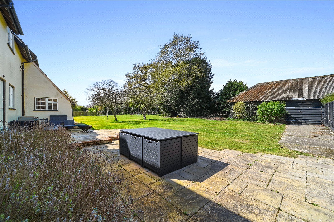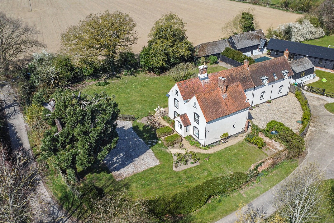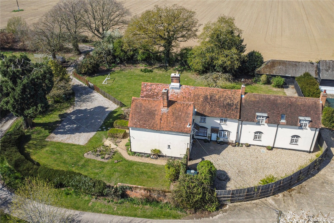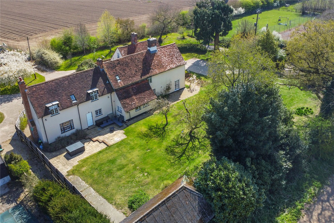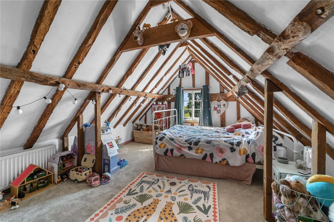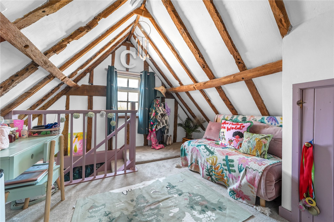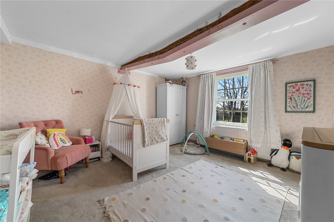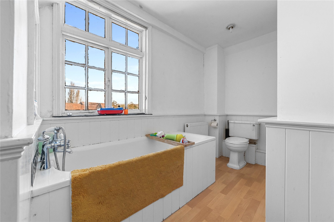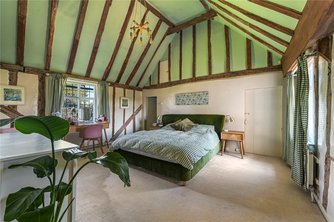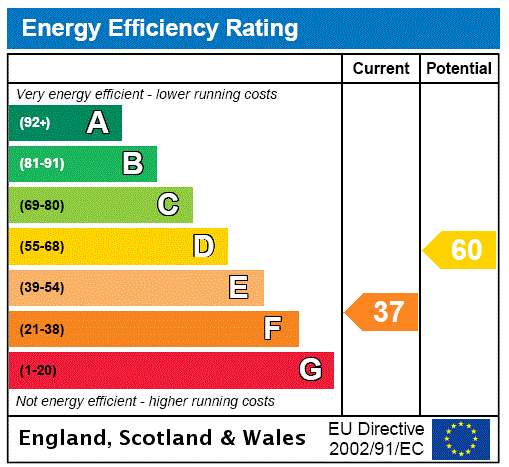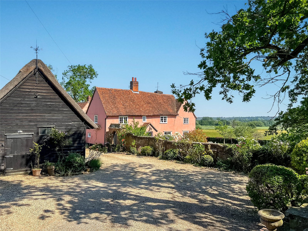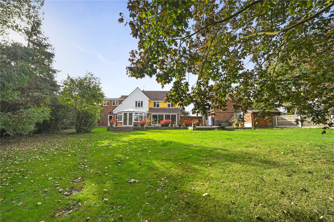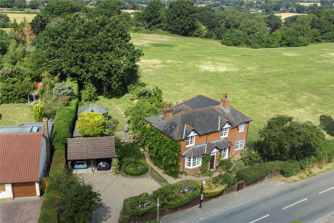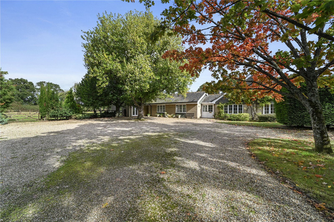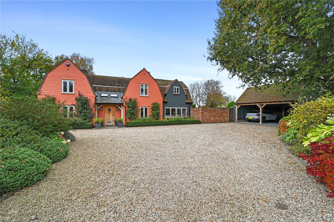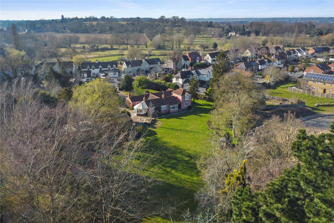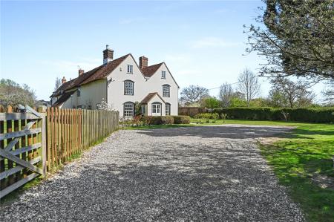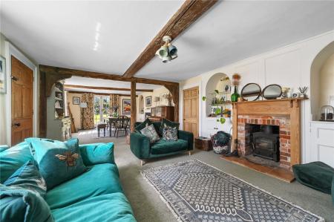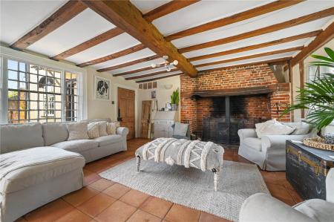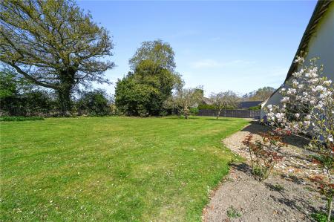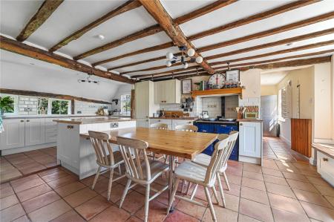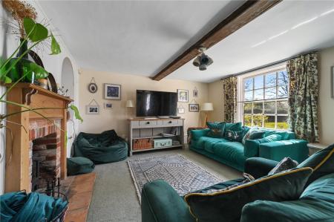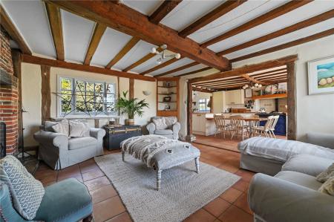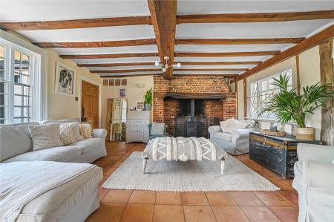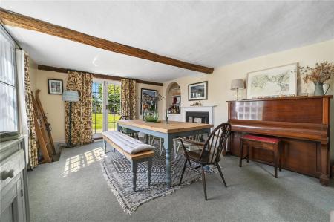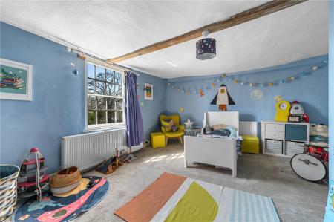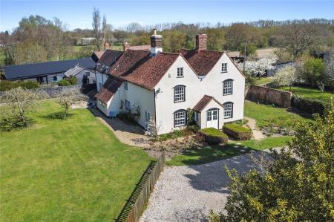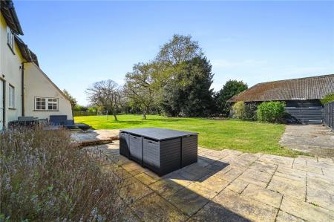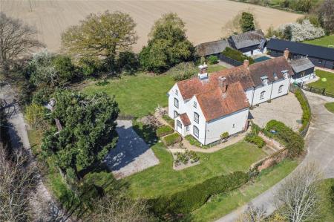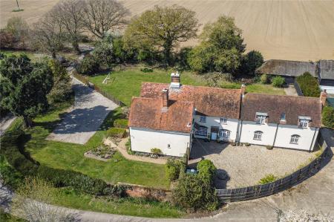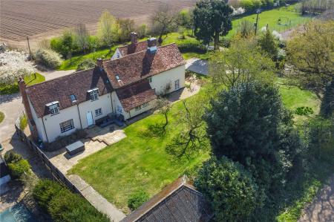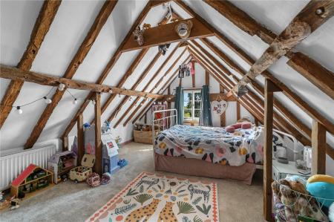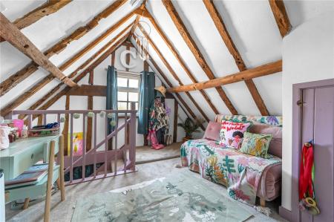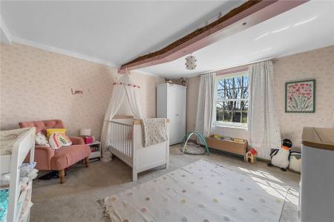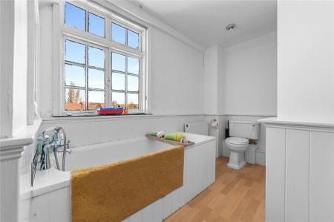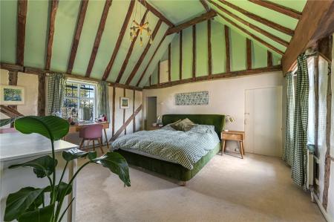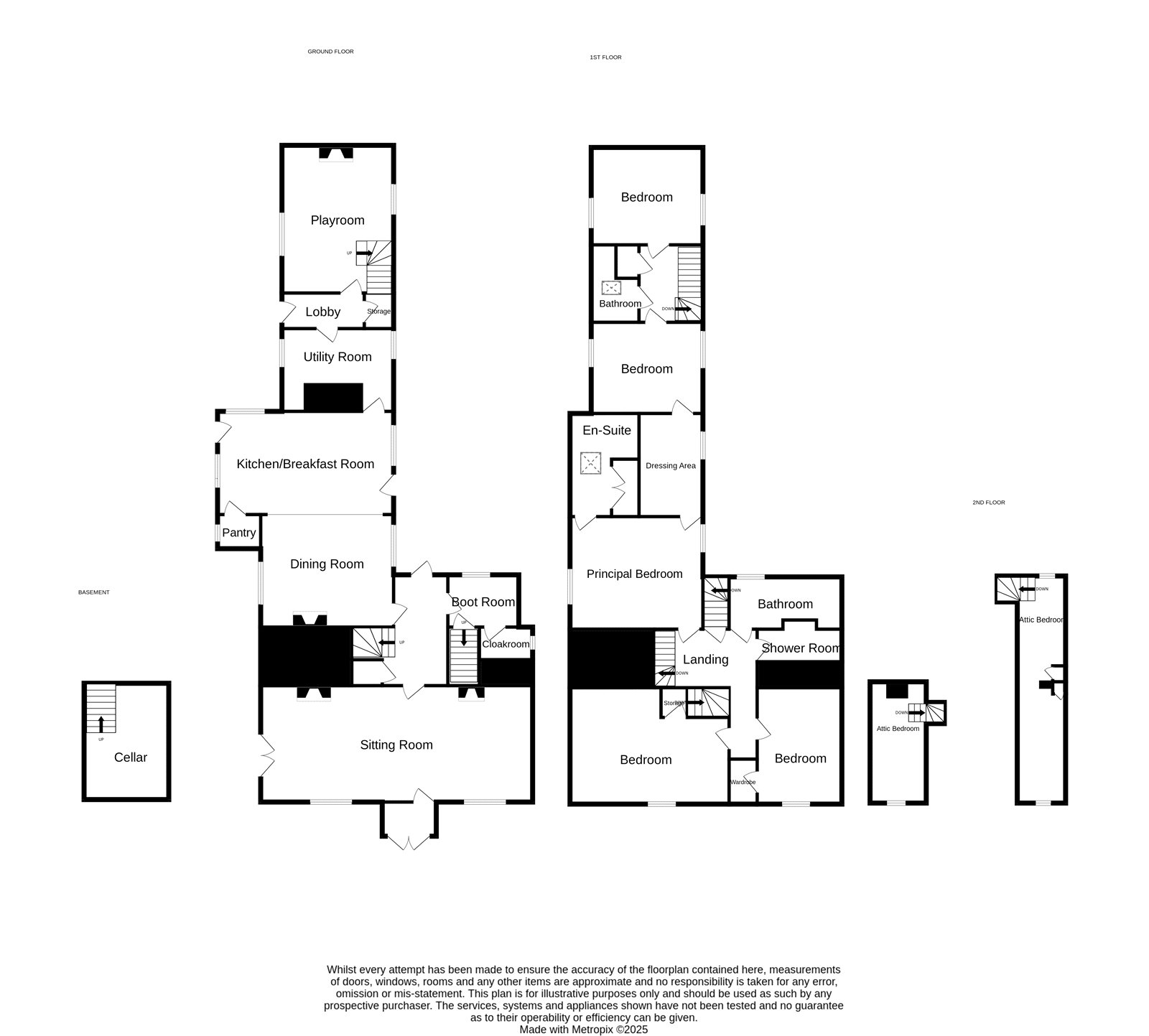- Grade II listed farmhouse
- Approx 0.5 acre plot STS
- Three reception rooms
- Five / seven bedrooms
- Three bathrooms
- Cellar
- Parking and gardens
7 Bedroom Detached House for sale in Colchester
Enjoying a semi-rural position in the heart of the glorious north Essex countryside, on the outskirts of the Dedham Vale National Landscape, this Grade II listed farmhouse offers generous accommodation, enhanced by a wealth of period features. Accommodation comprises sitting room, kitchen / breakfast room, utility room, dining room, playroom, boot room, cloakroom, cellar, seven bedrooms and four bathrooms. The property also benefits from a generous plot and gardens.
Set within the rural landscape of Ardleigh, this charming, detached farmhouse, believed to date back to the 16th century, offers an inviting mix of period character and practical living spaces. The ground floor flows effortlessly, with exposed beams, brickwork, and original features that speak of its Grade II listed heritage.
The heart of the home is the spacious kitchen and breakfast room, fitted with hand-crafted cabinetry and an AGA set beneath rustic beams. The adjoining dining area provides ample space for gatherings, seamlessly connecting to the comfortable living room with its large inglenook fireplace�a focal point for relaxed evenings.
A further sitting room extends the living space, filled with natural light and featuring another original fireplace. A dedicated playroom adds versatility, offering a vibrant space for family life. Practical needs are well met with a utility room, boot room, and cloakroom, ensuring everyday functionality without compromising the farmhouse's historic charm.
A brick-lined cellar beneath the house offers additional storage, adding to the home's sense of substance and history.
The first floor offers well-proportioned accommodation, beginning with the principal suite, which combines a generous bedroom with vaulted ceilings and exposed beams, alongside a dressing room and en-suite. This suite sits privately within the layout, making it a restful retreat with views across the surrounding countryside.
Four further double bedrooms occupy this level, each with its own character, complemented by traditional windows that frame the rural outlook. A family bathroom serves these rooms, maintaining the home's sense of heritage with period-appropriate fittings.
The second floor reveals two attic bedrooms, tucked beneath the eaves, where exposed timbers and vaulted ceilings create charming spaces full of character. Ideal as bedrooms, guest rooms, or even quiet home offices, these top-floor spaces continue the farmhouse's blend of history and function, offering flexibility for modern living.
The farmhouse sits within grounds that echo the relaxed, natural beauty of the surrounding countryside. The gardens are largely organic in design, blending open lawns with established trees and planting that frame the house and its setting. A gravel driveway leads to ample off-road parking, ensuring both ease of access and a welcoming approach.
Mature hedges and old brick walls define the boundary, offering privacy without feeling enclosed. The space around the home invites outdoor living, with room for seating areas, play spaces, or simply enjoying the peace and quiet of this rural location. The views stretch across open fields and woodland, adding to the sense of seclusion and connection to nature.
Whether for family life, entertaining, or retreating into the slower rhythm of countryside living, the outdoor spaces offer the flexibility to shape them to your needs while remaining true to the farmhouse's heritage and charm.
Entrance Porch
Sitting Room 32'3" x 13'8" (9.83m x 4.17m).
Lobby 11'6" x 7'7" (3.5m x 2.3m).
Boot Room 10'6" x 6'3" (3.2m x 1.9m).
Cloakroom 8'3" x 3'4" (2.51m x 1.02m).
Cellar 13'8" x 11'4" (4.17m x 3.45m).
Kitchen/Breakfast Room 22'7" x 12'1" (6.88m x 3.68m).
Snug 15'8" x 13'3" (4.78m x 4.04m).
Utility Room 13'2" x 9'9" (4.01m x 2.97m).
Lobby 10'2" x 4'2" (3.1m x 1.27m).
Playroom 17'4" x 13'3" (5.28m x 4.04m).
Landing
Bedroom 13'2" x 10'7" (4.01m x 3.23m).
Bathroom 9'8" x 6' max (2.95m x 1.83m max).
Landing 9'9" x 6'10" (2.97m x 2.08m).
Principal Bedroom 15'7" x 13'4" (4.75m x 4.06m).
Dressing Area 12'3" x 7'8" (3.73m x 2.34m).
Ensuite 12'2" x 8' (3.7m x 2.44m).
Bedroom 13'1" x 12'2" (4m x 3.7m).
Bedroom 15'9" x 13'6" max (4.8m x 4.11m max).
Bedroom 13'7" x 12'8" (4.14m x 3.86m).
Shower Room 9'3" x 3'8" (2.82m x 1.12m).
Bathroom 9'9" x 6' (2.97m x 1.83m).
Attic Bedroom 14'3" x 6'7" (4.34m x 2m).
Attic Bedroom 26'5" x 5'8" (8.05m x 1.73m).
Agents Note Property has right of access along a private driveway - whereby the vendors have shared repair costs.
Services We understand mains electricity and water are connected to the property. Oil fired central heating and drainage via a treatment plant.
Broadband and Mobile Availability Broadband and Mobile Data supplied by Ofcom Mobile and Broadband Checker.
Broadband: At time of writing there is Standard and Ultrafast broadband availability.
Mobile: At time of writing, it is likely there is O2 mobile availability and more limited EE and Vodafone mobile availability.
Important Information
- This is a Freehold property.
Property Ref: 180140_DDH250116
Similar Properties
Ipswich Road, Stratford St. Mary, Colchester, Suffolk, CO7
6 Bedroom Detached House | Guide Price £1,000,000
Outstanding country property with grounds of approximately five and a half acres (STS). The Grade II listed house offers...
Ipswich Road, Dedham, Colchester, Essex, CO7
5 Bedroom Detached House | Guide Price £990,000
Rare opportunity to acquire a substantial property comprising a five bedroomed family home and established kennels and c...
The Heath, Dedham, Colchester, Essex, CO7
5 Bedroom Detached House | Guide Price £950,000
Occupying a prime position overlooking the unspoilt landscape of Dedham Vale, Hillside is an elegant Victorian residence...
Crown Lane North, Ardleigh, Colchester, Essex, CO7
5 Bedroom Detached Bungalow | Guide Price £1,100,000
Exceptional detached bungalow enjoying a semi-rural position in Ardleigh. The property offers extensive accommodation ac...
Long Road West, Dedham, Colchester, Essex, CO7
3 Bedroom Detached House | Guide Price £1,100,000
Situated on the outskirts of highly sought-after Dedham and within the Dedham Vale National Landscape, this outstanding...
Crown Street, Dedham, Colchester, Essex, CO7
4 Bedroom Detached Bungalow | Offers in excess of £1,100,000
Commanding an enviable position in highly sought-after Dedham, this detached bungalow benefits from uninterrupted views...

Kingsleigh Estate Agents (Dedham)
Dedham, Essex, CO7 6DE
How much is your home worth?
Use our short form to request a valuation of your property.
Request a Valuation
