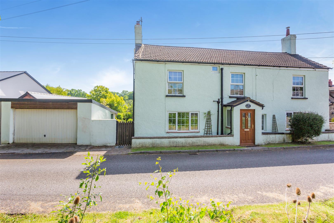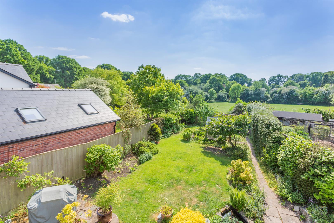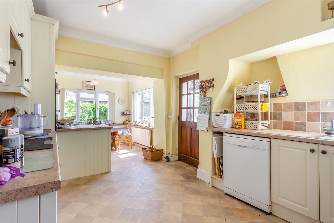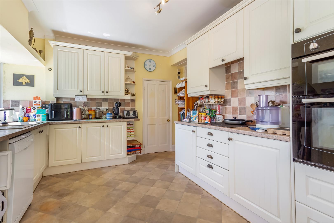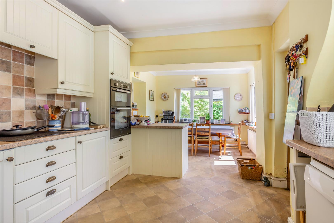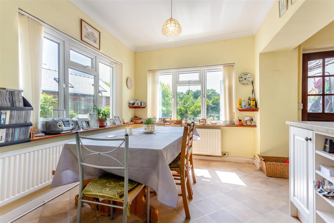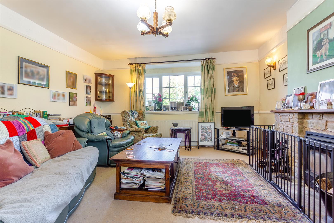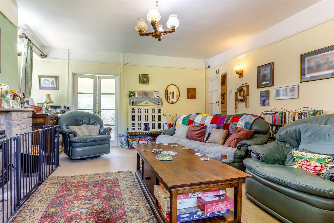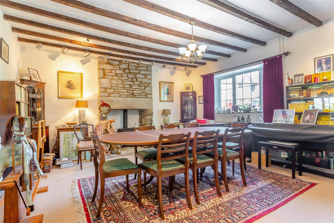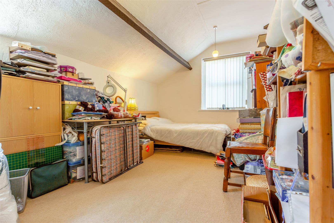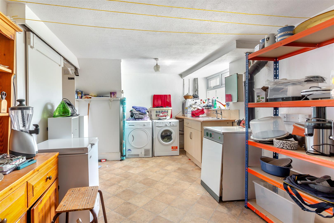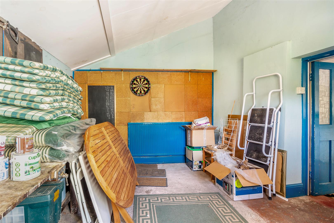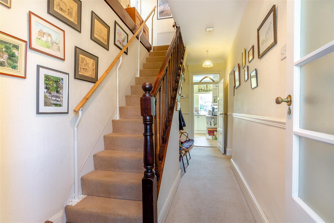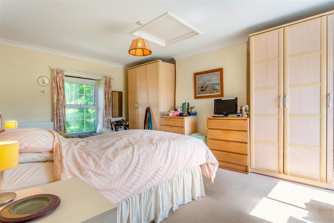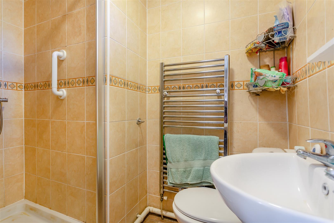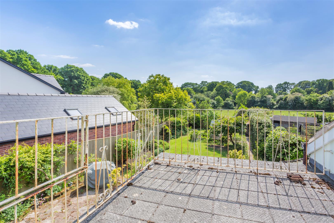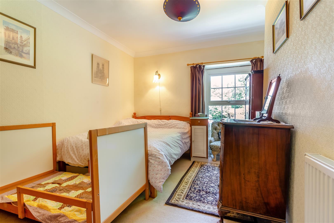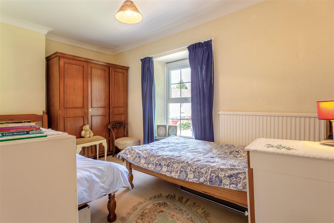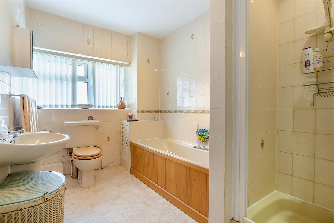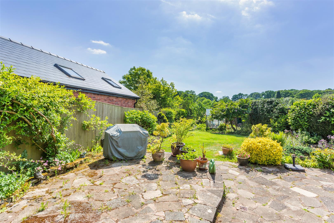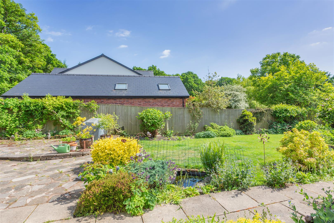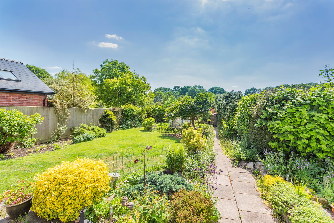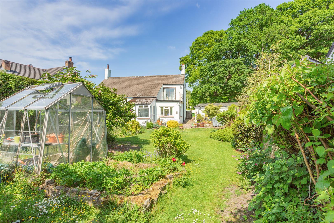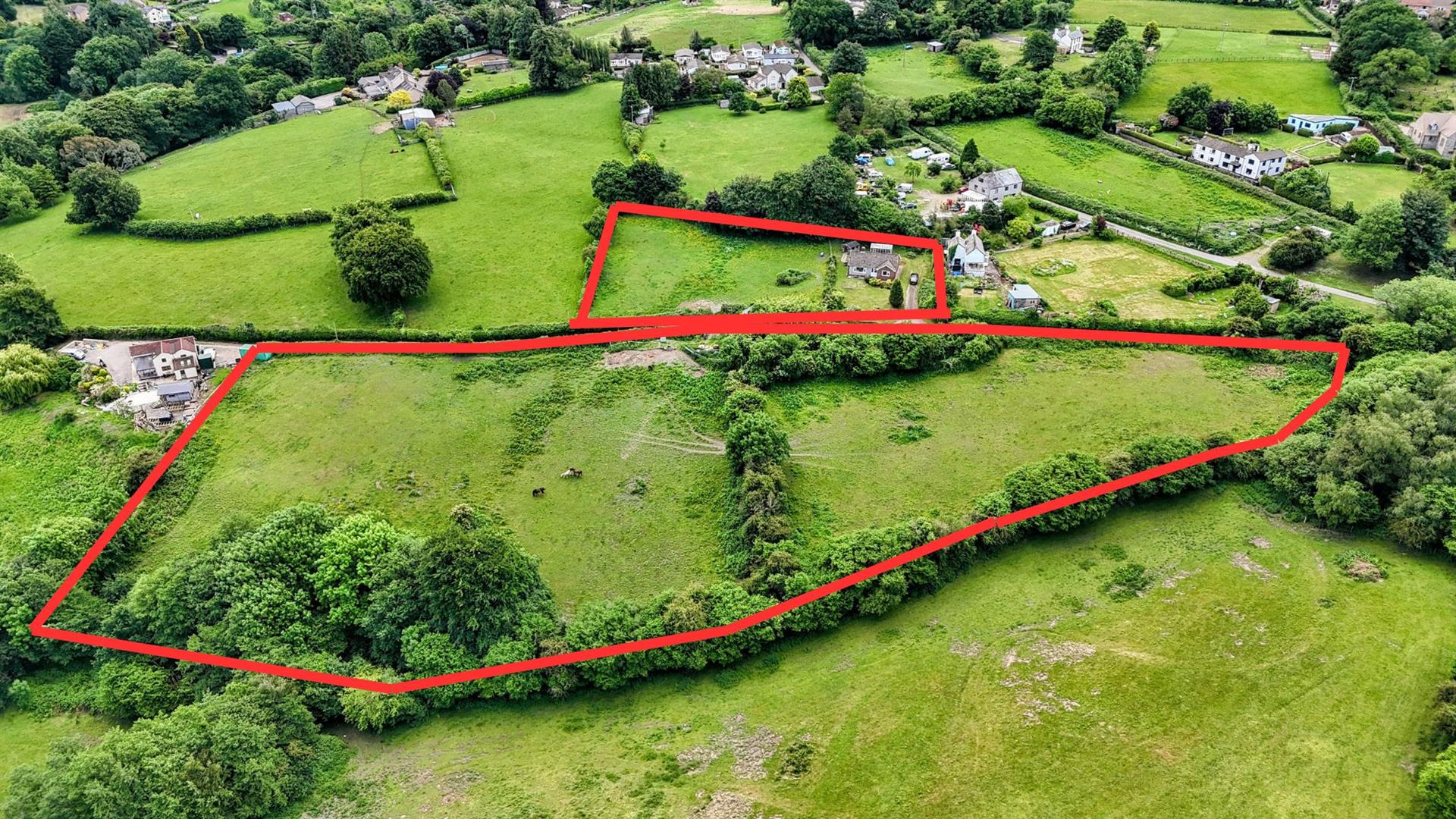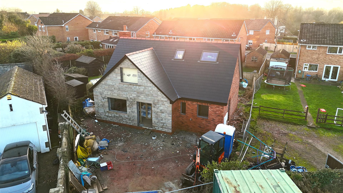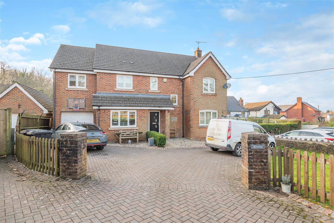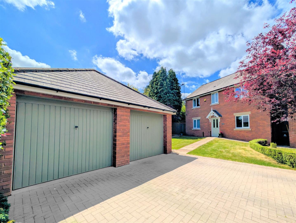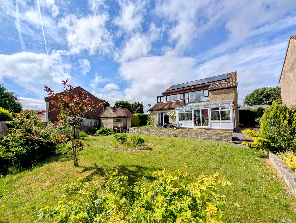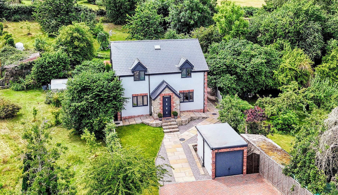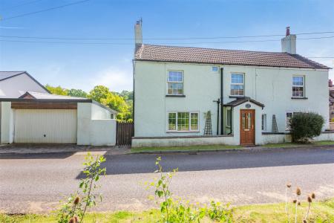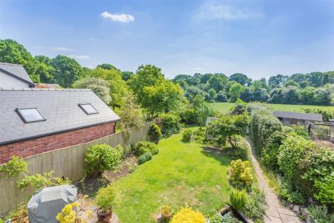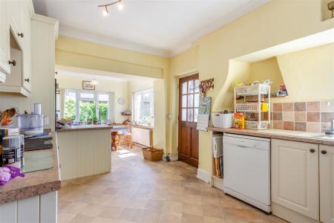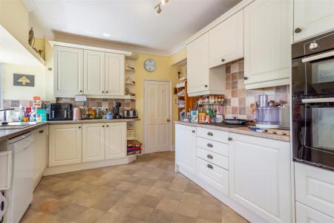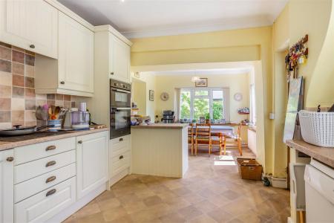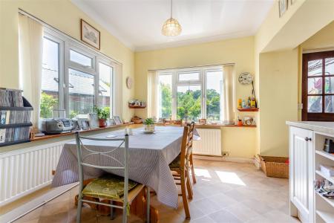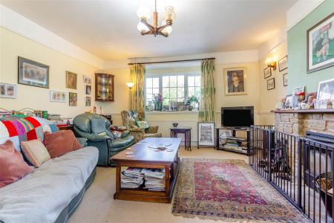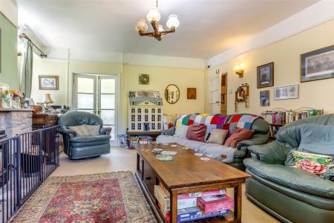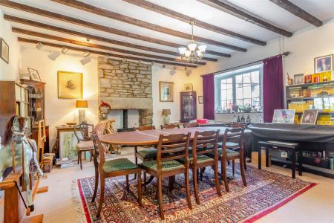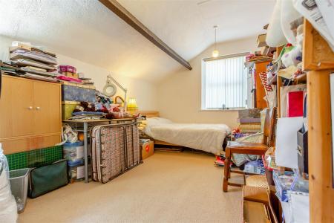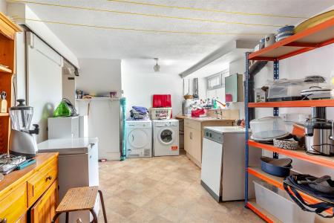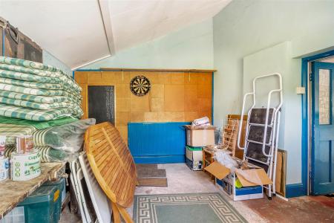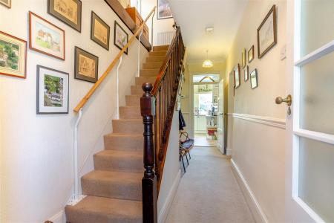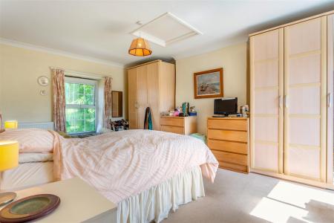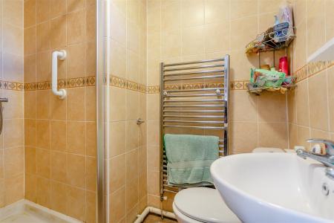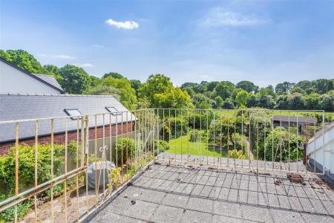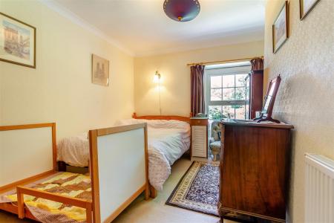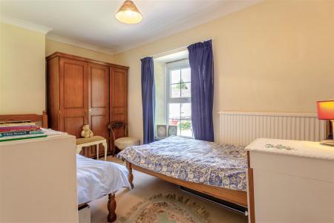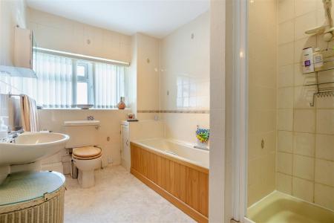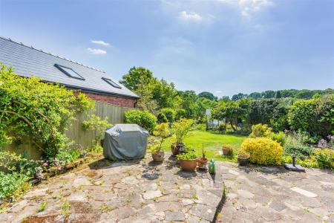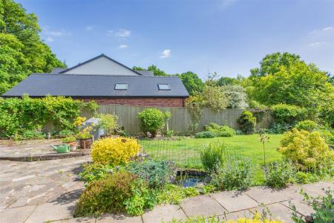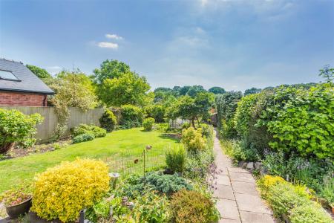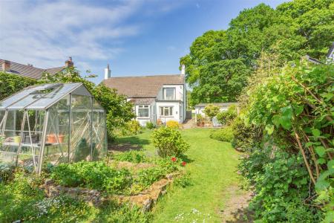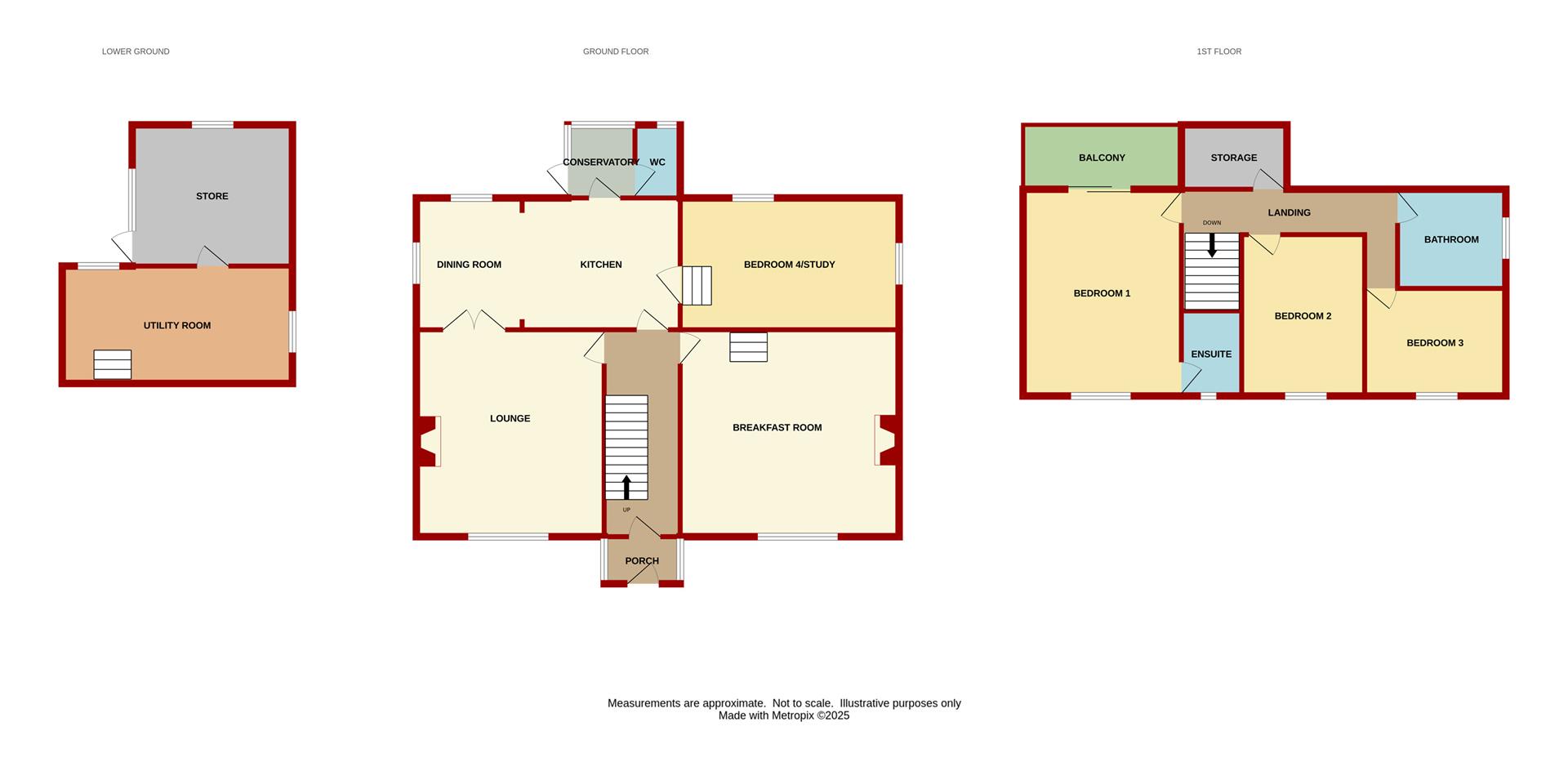- A charming attached home dating back to before 1900, offering approximately 2,000 square feet of living space with stunning views of woodland and fields from both the front and rear.
- Welcoming entrance leading to two spacious, light-filled rooms-a grand lounge and a formal breakfast room-both featuring high ceilings that enhance the sense of space.
- A light kitchen and dining area that beautifully blends country charm with modern design, perfect for entertaining, complemented by a large utility room and additional storage.
- Generous master suite with a private balcony overlooking peaceful fields, complete with a en-suite bathroom.
- Landscaped gardens with a variety of seating and patio areas, a lush lawn, along with a garage and ample parking.
- Woodland walks on the doorstep benefitting from both walking & cycle tracks
- EPC Energy Rating TBC, Council Tax Band E, Freehold
4 Bedroom Semi-Detached House for sale in Coleford
Dating back to before the 1900s, this exceptional three/four bedroom attached home is a rare gem on today's market. Spanning approximately 2,000 square feet, it offers stunning views of woodland and fields from both the front and rear.
The property is accessed via a partly glazed composite door into:
Porch - Two side aspect frosted upvc double glazed windows. Wooden door into:
Entrance Hallway - Stairs lead to the first floor, high ceilings, dado rail, understairs cupboard space, radiator. Wooden door into:
Breakfast Room - 4.93m x 5.31m (16'02 x 17'05) - High ceilings, exposed ceiling beams, two double radiators, stone fireplace with wood burner inset, two front aspect upvc double glazed windows. Wooden door and steps down to:
Utility Room - 5.59m x 2.82m (18'04 x 9'03) - Base and drawer mounted units, stainless steel sink and drainer unit, space for washing machine and tumble dryer, oil fired boiler, space for fridge freezer, pantry, rear aspect upvc double glazed window, side aspect frosted wooden window, Wooden partially glazed door into:
Store Room - 3.43m x 3.89m (11'03 x 12'09) - Power and lighting, side aspect single glazed wooden window, rear aspect single glazed wooden window. Side aspect wooden door leading out to the patio.
Lounge - 5.08m x 4.55m (16'08 x 14'11) - Two double radiators, power points, stone fireplace with wood burner inset, TV point, front and side aspect upvc double glazed windows. Double wooden frosted doors giving access into dining room.
Kitchen/Diner - 6.86m x 3.18m (22'6 x 10'5) -
Kitchen - 3.81m x 3.18m (12'5" x 10'5") - Range of wall, base and drawer mounted units, built in oven with induction hob with extractor fan, space for dishwasher, one and a half bowl sink and drainer unit, power points, rear aspect upvc double glazed window. Wooden door gives access to porch. A further door and steps lead to Bedroom 4.
Bedroom 4/Study - 5.56m x 2.90m (18'03 x 9'06) - Radiator, power points, internet point, side and rear aspect upvc double glazed windows.
Dining Area - 2.54m x 3.18m (8'04 x 10'05) - Two double radiators, power points, side and rear aspect upvc double glazed windows.
Porch - 1.60m x 1.65m (5'03 x 5'05) - Rear aspect upvc double glazed window, side aspect door leading out to the patio and garden. Door into:
W.C - 1.07m x 1.63m (3'06 x 5'04) - Radiator, close coupled W.C, wash hand basin, rear aspect upvc double glazed frosted window.
FROM THE ENTRANCE HALLWAY, STAIRS LEAD TO THE FIRST FLOOR:
Landing - Radiator, cupboard space, power points. Wooden door into:
Airing Cupboard - 2.21m x 1.63m (7'03 x 5'04) - Ample shelving space. Door into roof space.
Bedroom 1 - 5.05m x 3.81m (16'07 x 12'06) - Radiator, built in wardrobes, two radiators, power points, front aspect upvc double glazed window. Rear aspect sliding door out to the balcony which enjoys stunning views over field's. Door into:
En Suite - 1.27m x 2.06m (4'02 x 6'09) - Double shower with a mains shower attachment, close coupled W.C, heated towel rail, wash hand basin, front aspect upvc double glazed window.
Bedroom 2 - 2.97m x 3.94m (9'09 x 12'11) - Radiator, power points, front aspect upvc double glazed window.
Bedroom 3 - 3.99m x 2.59m (13'01 x 8'06) - Radiator, power points, front aspect upvc double glazed window.
Bathroom - 2.97m x 2.08m (9'09 x 6'10 ) - Electric Mira shower, panelled bath, close coupled W.C, wash hand basin, wall heater, extractor fan, side aspect upvc double glazed frosted window.
Garage - 4.78m x 5.03m (15'08 x 16'06) - Accessed via an electric up and over door, power and lighting, rear aspect single glazed window, side aspect wooden door.
Garden - Large patio area with a raised patio are which in turn leads to a lawned area, feature pond, raised beds with flowers, green house, oil tank, wood store area, surrounded by fencing and hedging.
Services - Mains electric, mains water, mains drainage, oil.
Mobile Phone Coverage / Broadband Availability - It is down to each individual purchaser to make their own enquiries. However, we have provided a useful link via Rightmove and Zoopla to assist you with the latest information. In Rightmove, this information can be found under the brochures section, see "Property and Area Information" link. In Zoopla, this information can be found via the Additional Links section, see "Property and Area Information" link.
Water Rates - To be advised.
Local Authority - Council Tax Band: E
Forest of Dean District Council, Council Offices, High Street, Coleford, Glos. GL16 8HG.
Tenure - Freehold.
Directions - From Coleford, turn right at the traffic lights signposted Lydney/Chepstow. Proceed along bearing left onto Lords Hill and continue along passing Bells Golf Course on your right. Continue to the top of the road bearing left onto Parkend Walk and then follow the road where the property can be found on your right hand side via our 'For Sale' board.
Property Surveys - Qualified Chartered Surveyors (with over 20 years experience) available to undertake surveys (to include Mortgage Surveys/RICS Housebuyers Reports/Full Structural Surveys)
Property Ref: 531956_33893161
Similar Properties
Coopers Road, Christchurch, Coleford
2 Bedroom Detached Bungalow | Guide Price £500,000
Delightful TWO-BEDROOM DETACHED BUNGALOW with 5 ACRES, PADDOCKS, EQUESTRIAN POTENTIAL, and SCOPE FOR DEVELOPMENT (STP),...
Kells Road, Berry Hill, Coleford
3 Bedroom Detached Bungalow | £499,950
THIS STUNNING, NEWLY BUILT PROPERTY IN THE SOUGHT-AFTER VILLAGE OF BERRY HILL BOASTS HIGH SPECIFICATIONS THROUGHOUT. THE...
Woodland Road, Christchurch, Coleford
4 Bedroom Detached House | £499,950
Experience the perfect blend of modern living and family comfort in this stunning four-double-bedroom detached home, ide...
Wellmeadow, Staunton, Coleford
4 Bedroom Detached House | £530,000
Located in a SMALL CUL-DE-SAC within a POPULAR VILLAGE, this WELL-PRESENTED FOUR-BEDROOM DETACHED FAMILY HOME offers SPA...
Crow Ash Road, Berry Hill, Coleford
5 Bedroom Detached House | £550,000
A rare opportunity to own this ARCHITECT-DESIGNED FIVE DOUBLE BEDROOM home BUILT IN 1985, offering 2,768 SQ FT of FLEXIB...
4 Bedroom Detached House | £550,000
Tucked away on a generous THIRD-OF-AN-ACRE PLOT in the sought-after village of BREAM, this striking FOUR-BEDROOM DETACHE...
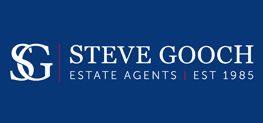
Steve Gooch Estate Agents (Coleford)
Coleford, Gloucestershire, GL16 8HA
How much is your home worth?
Use our short form to request a valuation of your property.
Request a Valuation
