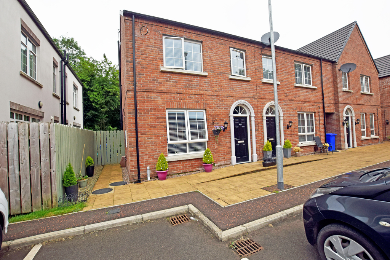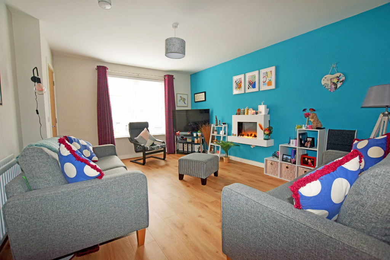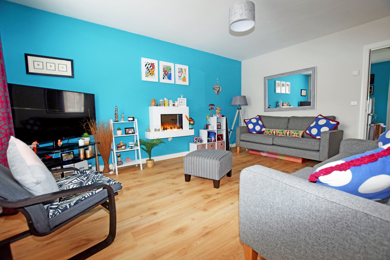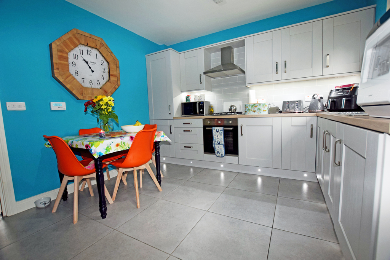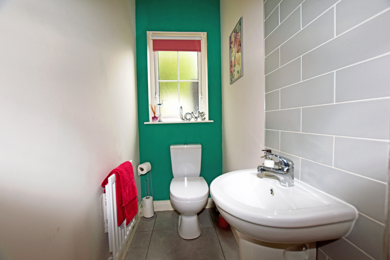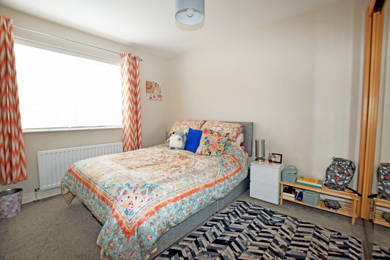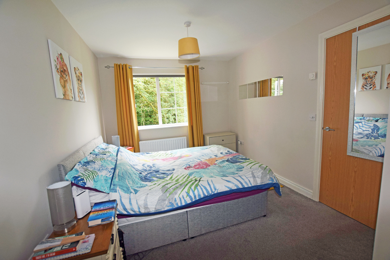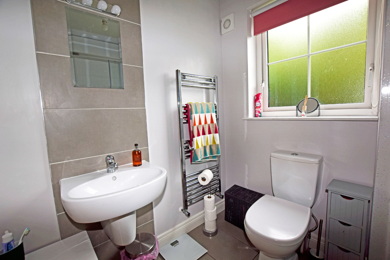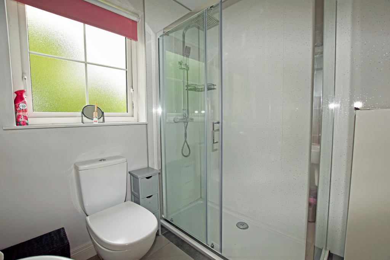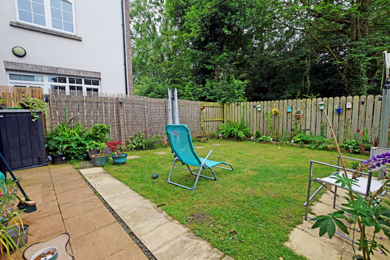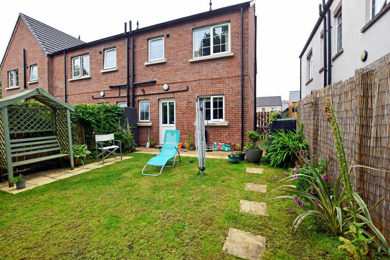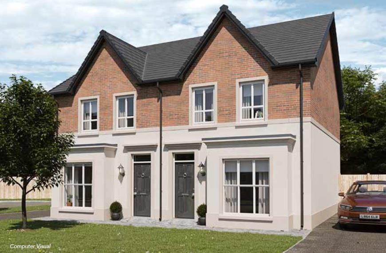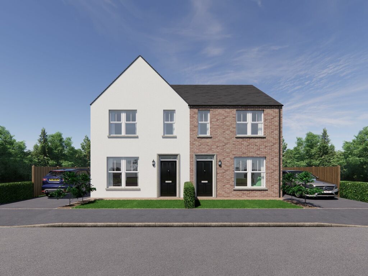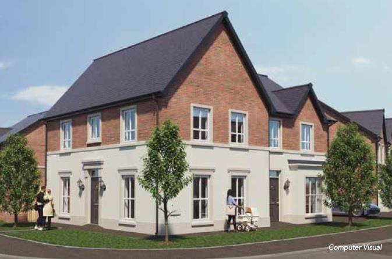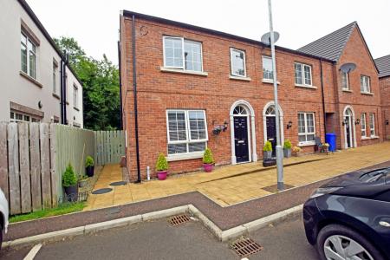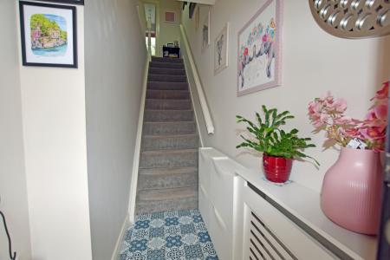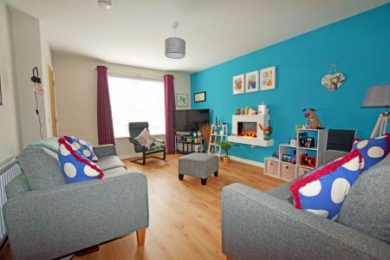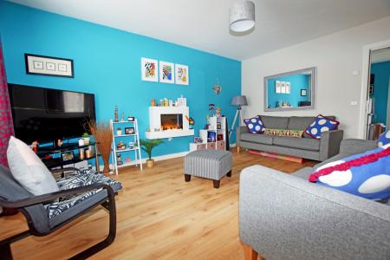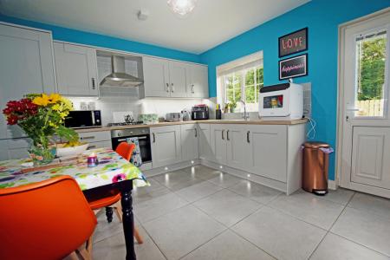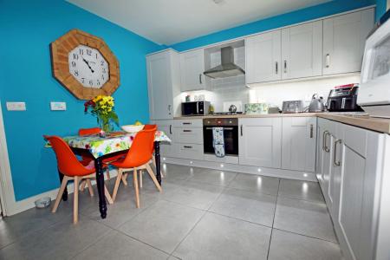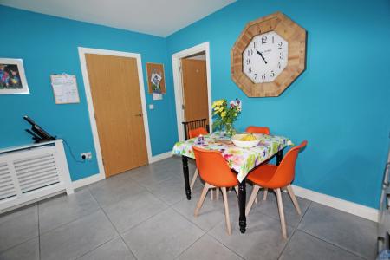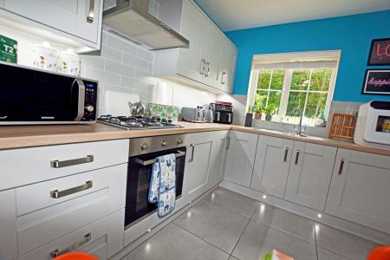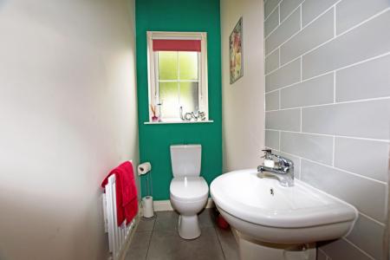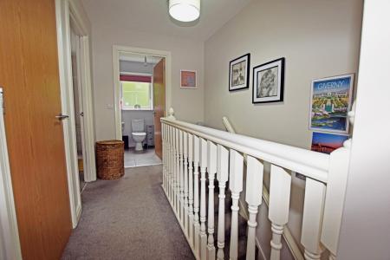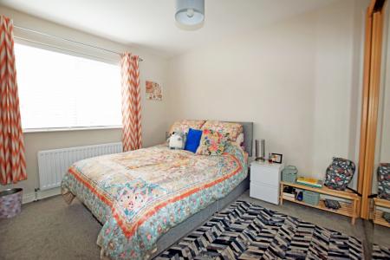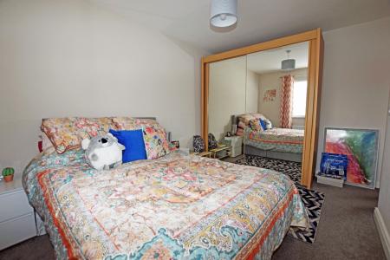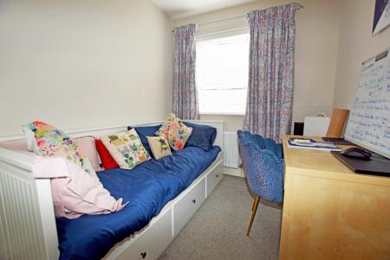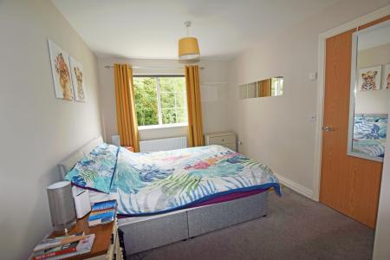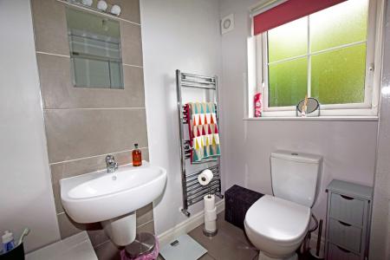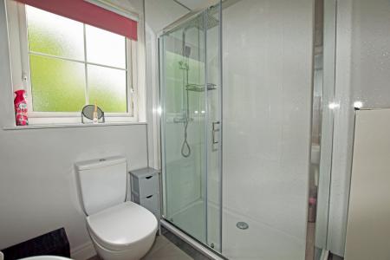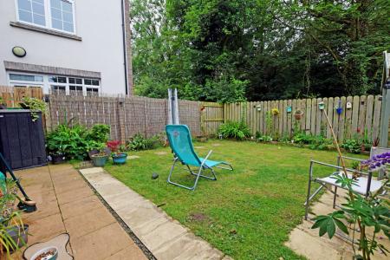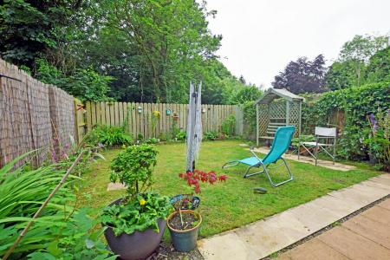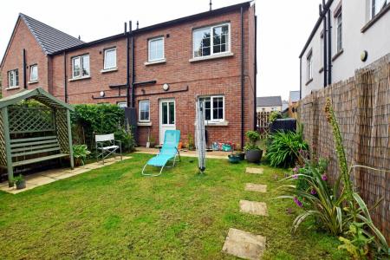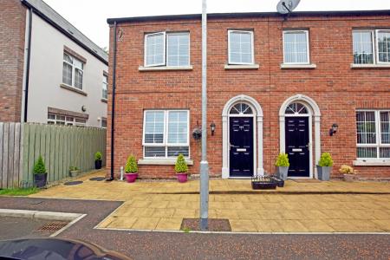- Superb end of terrace townhouse
- 1 Reception, 3 Bedrooms
- Immaculately presented throughout
- Gas fired central heating
- uPVC double glazing
- Ideal for first time buyer or investor
- Convenient location within close proximity to local schools, Riverside Retail Park, riverside walks, town centre & all other local amenities
- Management Company in place to maintain exterior communal space
- Viewing highly recommended
3 Bedroom End of Terrace House for sale in Coleraine
Situated in the ever popular 'Salmon Leap' Development, this superb end of terrace townhouse is immaculately present throughout and is well maintained by the current owner. Offering well laid out accommodation the property also benefits from a private rear garden and parking to the front. Located within close proximity to local schools, Riverside Retail Park, riverside walks and the town centre, this excellent townhouse is ideally suited to first time buyers and investors alike seeking a low maintenance property. Viewing comes highly recommended by the selling agent.
Ground Floor - Entrance Hall:
Lounge:
15'11" x 12'7"
With laminate wood flooring, feature recessed electric fire and understairs storage.
Kitchen/Dining Area:
12'6" x 11'1"
Fully fitted with range of eye and low level unit with concealed underlighting, half tiled around worktops, 1 1/2 bowl stainless steel sink unit, built-in gas hob and electric oven, stainless steel extractor fan with tiled splash back, integrated fridge freezer and washing machine, tiled floor and recessed kickboard lighting.
Cloaks:
With space for tumble dryer; WC, wash hand basin with feature tiled surround and tiled floor.
First Floor - Landing:
With access to roofspace.
Bedroom 1:
12'9" x 8'10"
Bedroom 2:
14'4" x 9'4"
Bedroom 3:
8'11" x 7'1"
With built-in mirrored sliderobes.
Bathroom:
With over-sized walk-in mains shower cubicle with handheld attachment, drencher head and PVC panelling, wash hand basin with feature tiled surround, WC, heated towel rail, tiled floor and extractor fan.
Exterior:
Property approached by paved pathway with communal parking spaces to front. Private garden to rear laid in lawn with paved patio area, bordered by various shrubs and plants and fully enclosed by close board fencing. Outside tap and light.
Additional Information:
Rates: £837.45 pa as per LPS
Tenure: Freehold
Management Fees: £127 pa
Important information
This is a Freehold property.
Property Ref: 26766_BCV324778
Similar Properties
Foxleigh Meadow, Charlotte Street, Ballymoney
3 Bedroom Semi-Detached House | £164,950
Foxleigh Meadow, Charlotte Street, Ballymoney
Foxleigh Meadow, Charlotte Street, Ballymoney
3 Bedroom Semi-Detached House | £164,950
Foxleigh Meadow, Charlotte Street, Ballymoney
Foxleigh Meadow, Charlotte Street, Ballymoney
3 Bedroom Townhouse | £162,950
Foxleigh Meadow, Charlotte Street, Ballymoney
Plot 79 Roe Wood, Ballyquin Road, Limavady
3 Bedroom Semi-Detached House | £165,000
Roe Wood, Ballyquin Road, Limavady
Plot 80 Roe Wood, Ballyquin Road, Limavady
3 Bedroom Semi-Detached House | £165,000
Roe Wood, Ballyquin Road, Limavady
Foxleigh Meadow, Charlotte Street, Ballymoney
3 Bedroom Semi-Detached House | £167,950
Foxleigh Meadow, Charlotte Street, Ballymoney
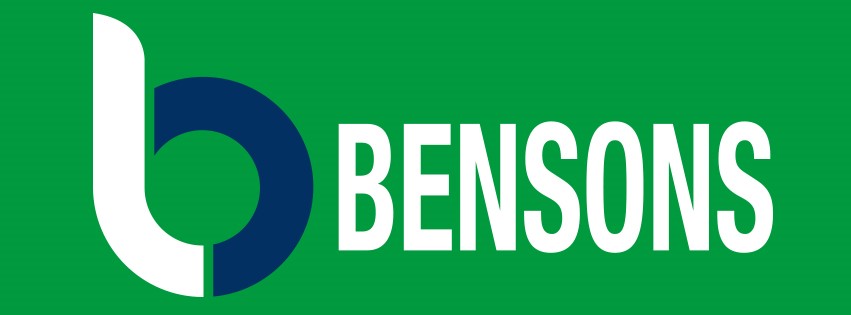
Bensons (Coleraine)
9 Dunmore Street, Coleraine, Co. Londonderry, BT52 1EL
How much is your home worth?
Use our short form to request a valuation of your property.
Request a Valuation
