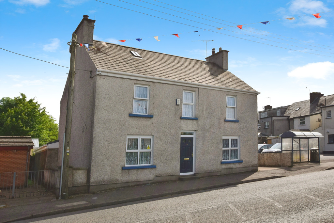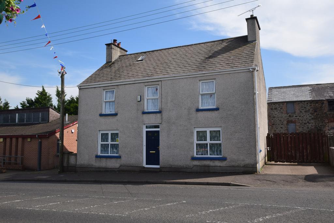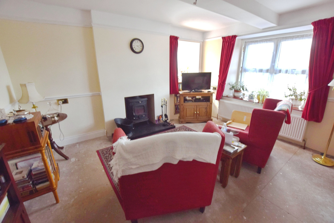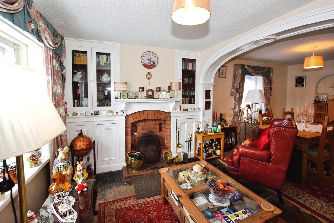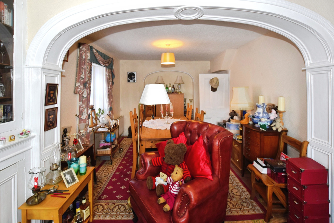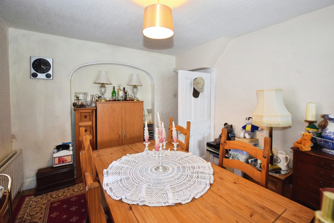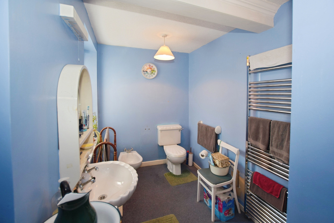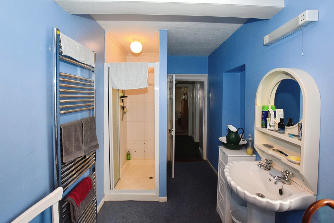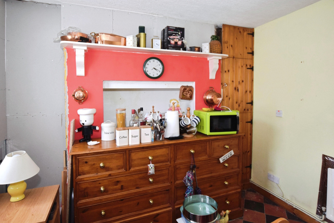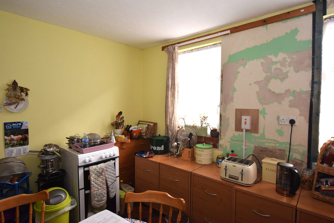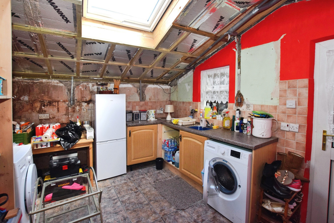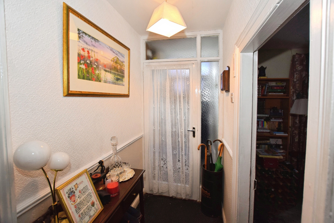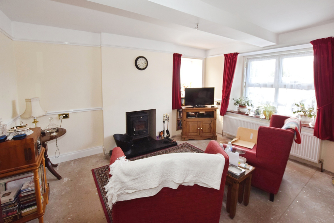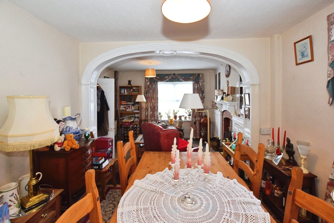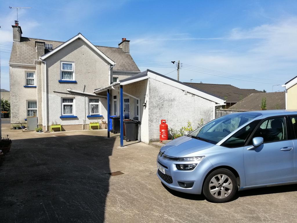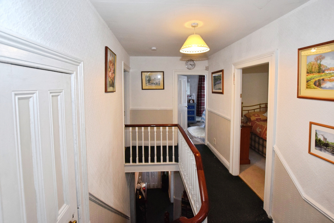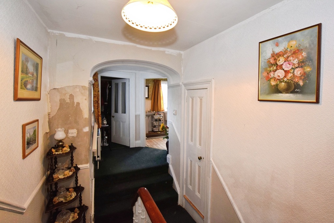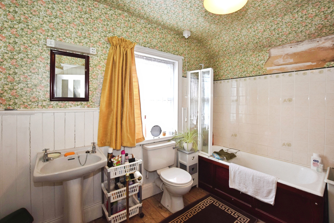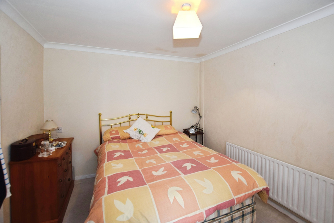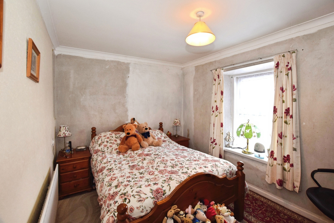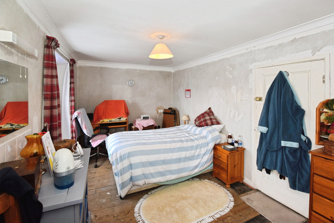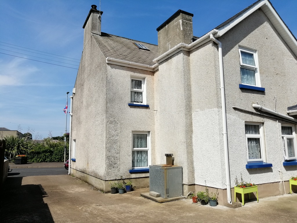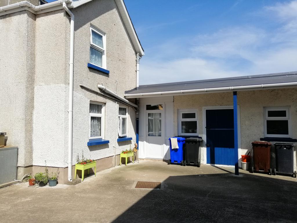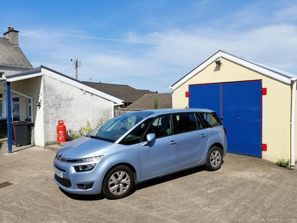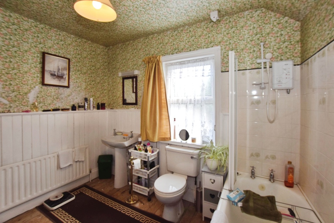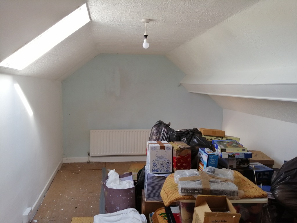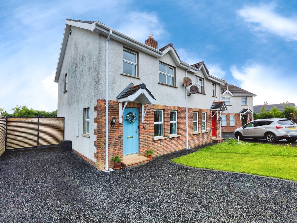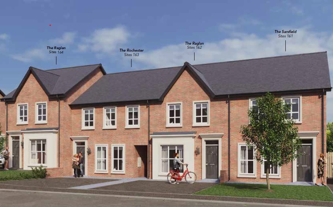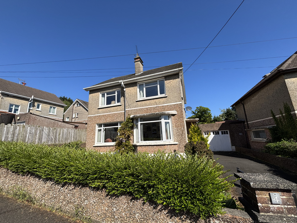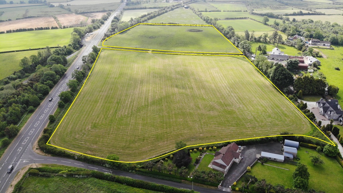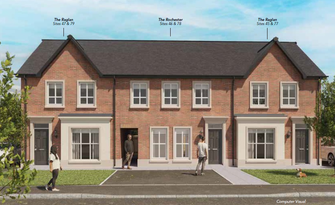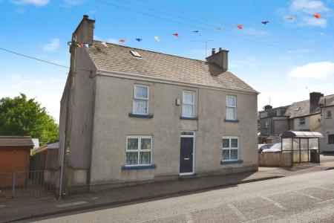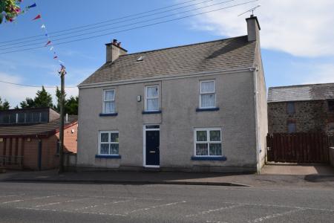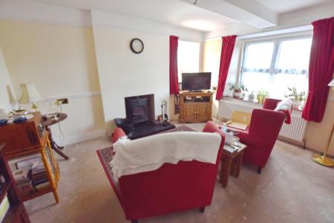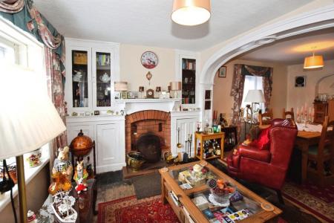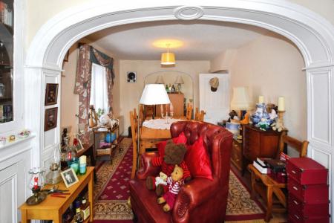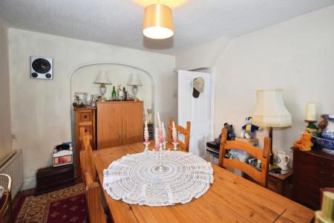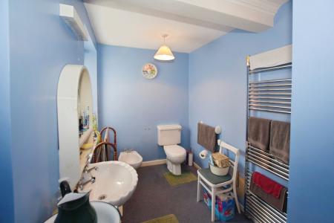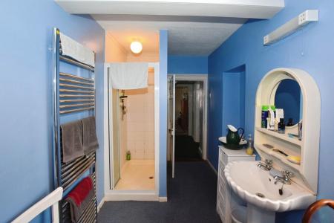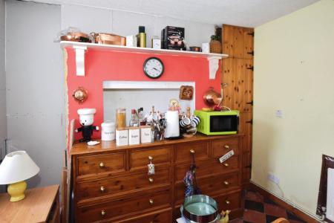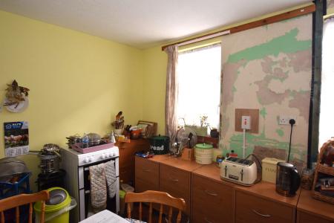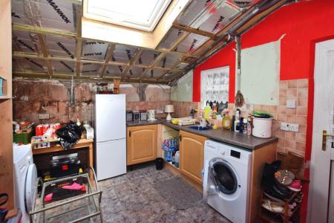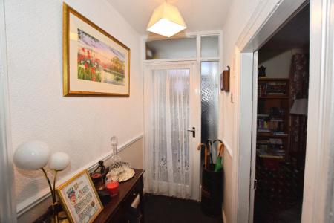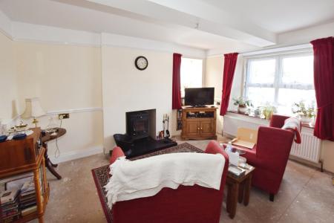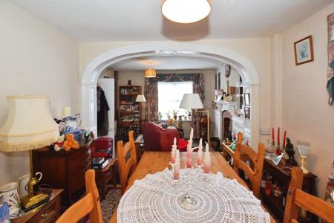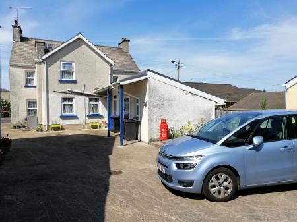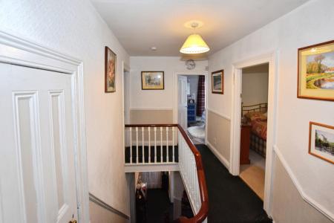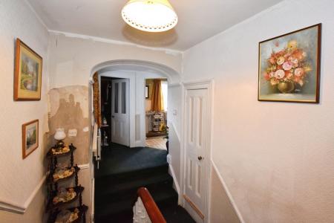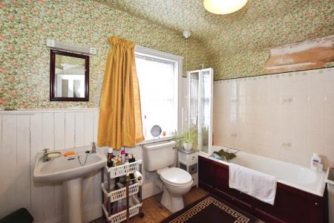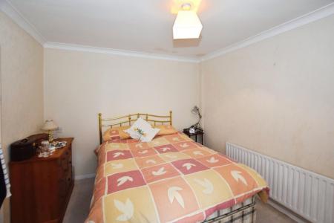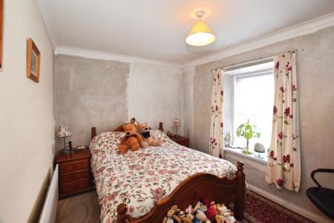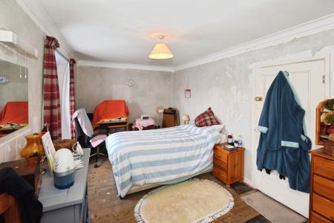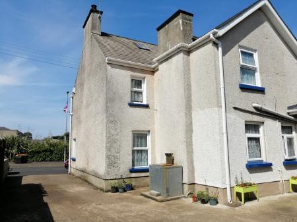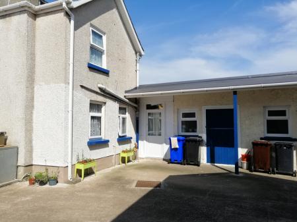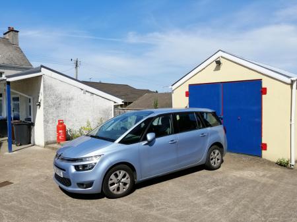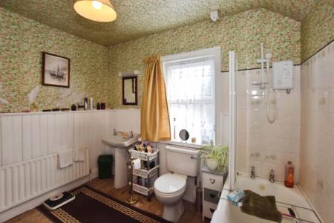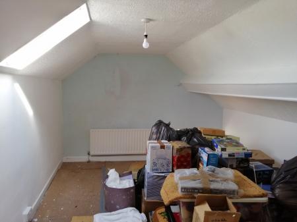- 4 Bedroom 2 Reception Detached House
- Oil Fired Central heating
- (Majority) uPVC Double Glazed Windows
- uPVC Fascia, Soffits & Guttering
- Within Walking Distance into Main Town and Other Local Amenities
- LA01/2023/0280/F Planning for proposed alterations & extension to existing dwelling.
4 Bedroom Detached House for sale in Coleraine
This 4 Bedroom detached property offers generous living space and versatile layout that can easily be adapted for ones needs. While the home would require some updating, it presents an excellent opportunity for those looking to put their own stamp on a property or take on a renovation project. To the rear, extensive concrete yard that provides ample parking, complemented by a generous garden space that stretches down to the river. The property is centrally located and is within walking distance of shops and other local amenities. The property also benefits from planning permission for proposed alterations and extension to existing dwelling.
Entrance Porch
With tiled floor.
Entrance Hall
With storage cupboard under stairs and dado rail.
Lounge & Dining Area
20'9" x 10'1"
Total measurement (Widest Points) With feature archway, rustic brick fireplace and integrated display cabinets.
Living room
13'3" x 12'4"
With stove.
Shower Room
With WC, pedestal wash hand basin, bidet, fully tiled walk-in shower cubicle, chrome heated towel rail and shaver point with light.
Kitchen
13'5" x 10'3"
(Widest Points) With tiled floor, recessed alcove and storage cupboard.
Utility Room
With a range of low level units, stainless steel sink unit with mixer tap, half tiling around worktops, tiled floor, space for washing machine, tumble dryer and freestanding fridge freezer.
Store Room
Integral Shed
15'8" x 11'0"
With stable door.
First Floor Split level landing
With built in storage cupboards.
Main Bathroom
With WC, pedestal wash hand basin, shower over bath, half panelled walls, shaver point with light, wooden floor and hot-press.
Bedroom 1
16'1" x 9'0"
With shaver point with light and coved ceiling.
Bedroom 2
12'7" x 8'8"
With shaver point with light and coved ceiling.
Bedroom 3
11'2" x 10'0"
With shaver point with light and coved ceiling.
Bedroom 4
10'8" x 9'2"
With shaver point with light and coved ceiling.
Second floor
Attic Room 1
13'1" x 10'2"
Attic Room 2
16'2" x 10'6"
Detached Garage
31'5" x 11'7"
With powerpoints, lights, Upvc guttering and double glazed windows.
Exterior
Concrete yard to rear of property and extensive garden area stretching to river.
Estimated Domestic Rates Bill: £1,227.60 Per Annum (Approx) Tenure: Freehold
Property Ref: 26766_BCV828752
Similar Properties
Site 164 (The Raglan) Foxleigh Meadow, Charlotte Street, Ballymoney
Townhouse | £160,950
Superb New Development by Hagan Homes
Farm Land | Offers in region of £170,000
Land at Newbridge Road, Coleraine.
Site 39 Foxleigh Meadow, Charlotte Street, Ballymoney
3 Bedroom Semi-Detached House | Fixed Price £174,950
Foxleigh Meadow, Charlotte Street, Ballymoney
Site 46 (The Rochester) Foxleigh Meadow, Charlotte Street, Ballymoney
3 Bedroom Townhouse | £177,950
Superb New Development by Hagan Homes
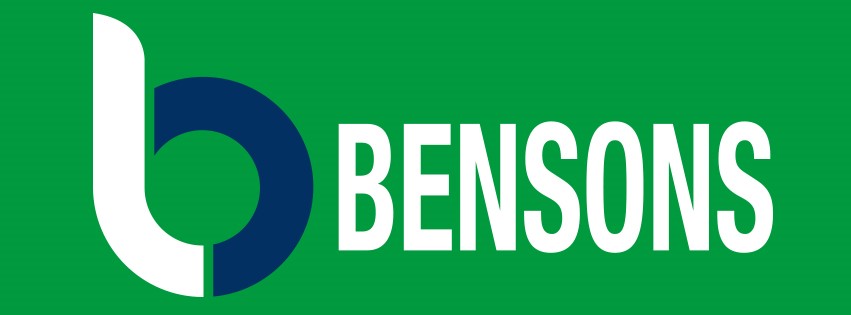
Bensons (Coleraine)
9 Dunmore Street, Coleraine, Co. Londonderry, BT52 1EL
How much is your home worth?
Use our short form to request a valuation of your property.
Request a Valuation
