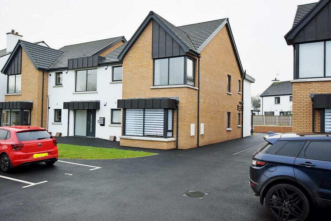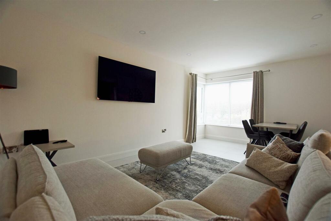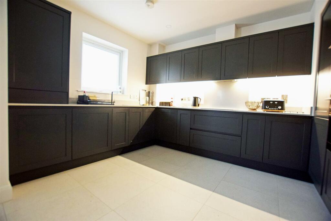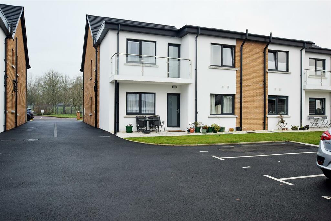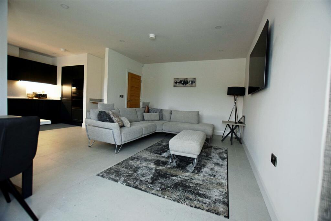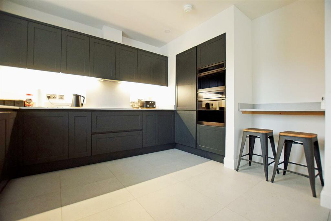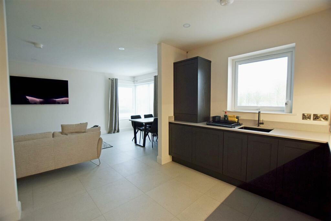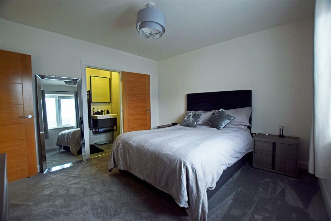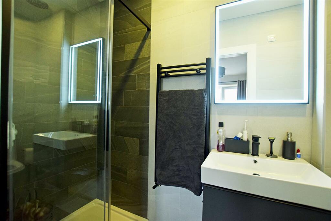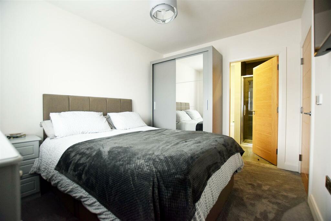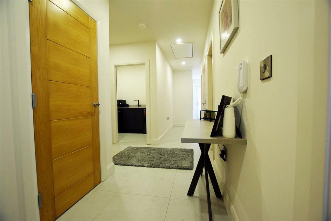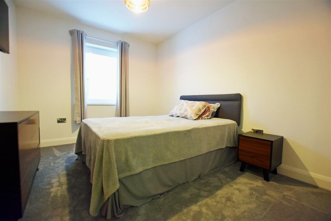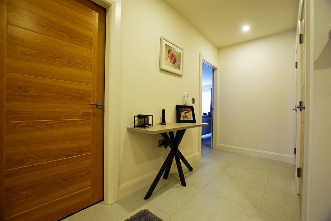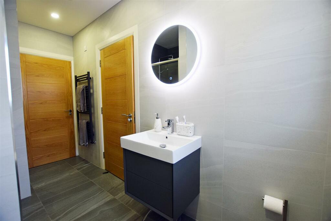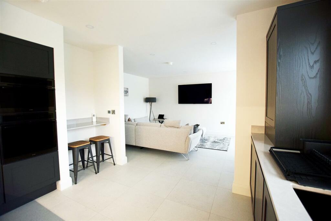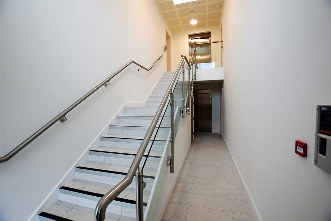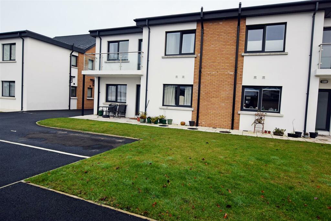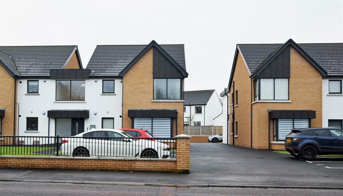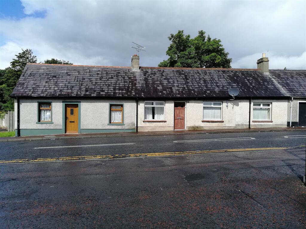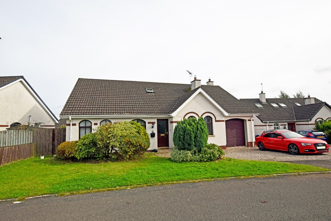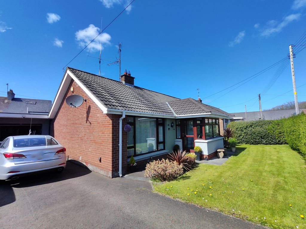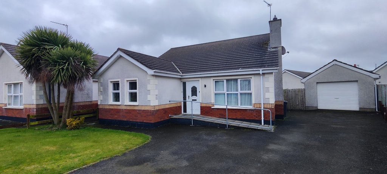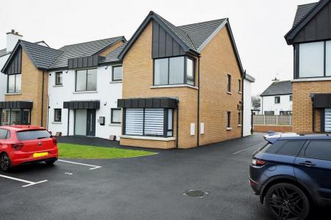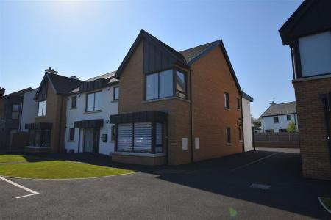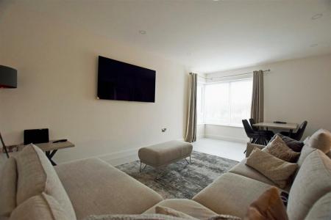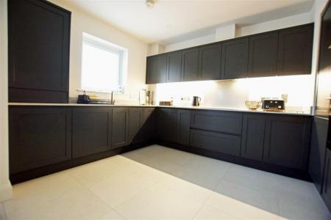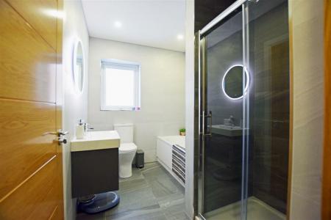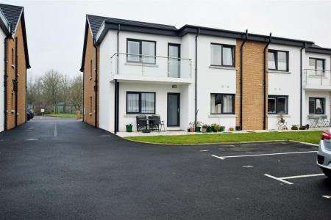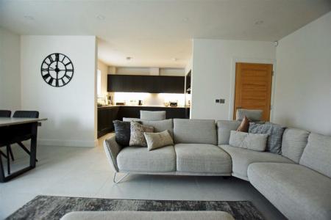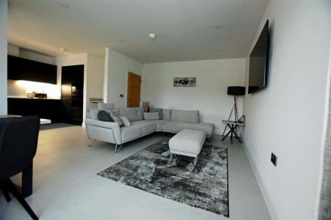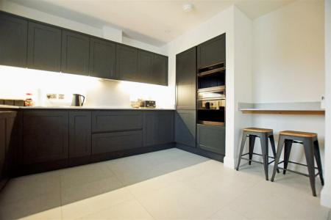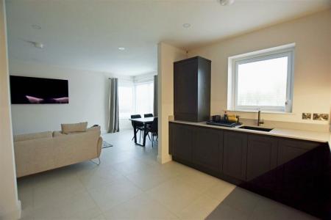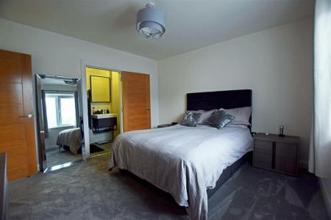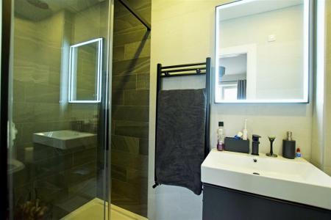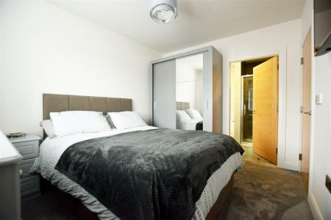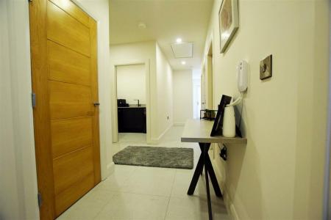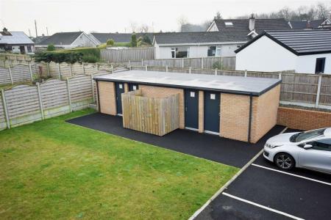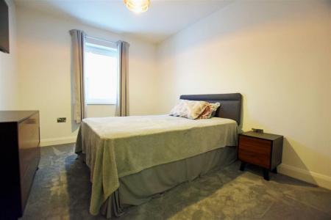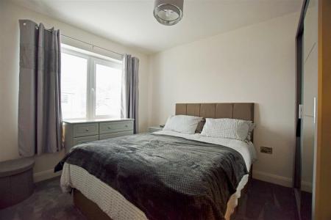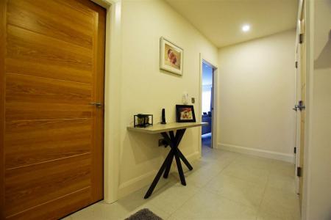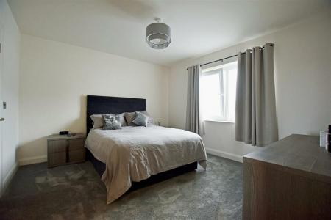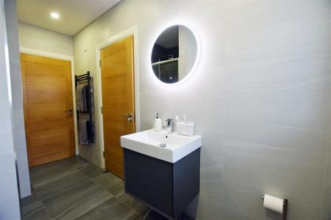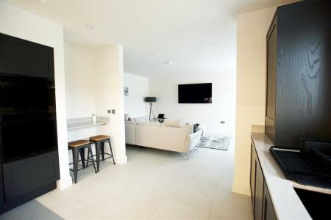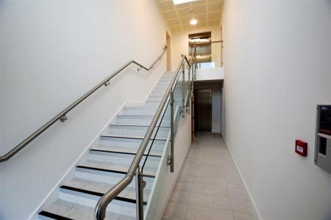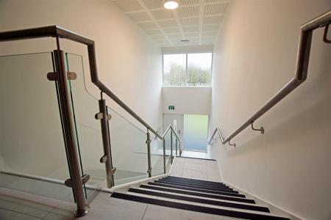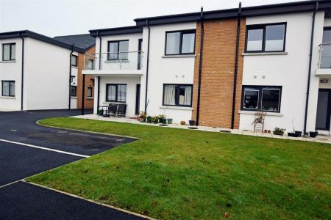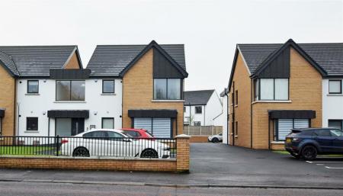- 3 Bedroom First Floor Apartment
- Open Plan Lounge, Dining Area & Kitchen
- Gas Fired Central Heating
- Double Glazed Windows
- Private Balcony & Storage Area to Rear
- 2 Allocated Parking Spaces
- Intercom Door Entry & Lift Access
- Close to Town Centre, Shops, Schools, Causeway Hospital, Mountsandel Forest & All Other Amenties
- Easy Access to Portrush, Portstewart & All Major Arterial Routes
3 Bedroom Apartment for sale in Coleraine
Situated on the prominent Mountsandel Road this excellent 3 bedroom first floor apartment in is 1 of only six within an exclusive complex and has been maintained to the highest of standards throughout. Externally the apartment has 2 allocated parking spaces, private balcony and storage area to rear. Located within a short drive to Coleraine town centre with shops, restaurants, primary and secondary schools, Ulster University, Mountsandel Forest, Causeway Hospital and all other amenities. Also located within easy commuting distance to Portrush & Portstewart with blue flag beaches and championship golf courses and all other main arterial routes.
ACCOMMODATION COMPRISING
Communal Foyer
With tiled flooring and lift access.
First Floor Aparmtent
Hallway
With tiled flooring, storage cupboards, walk in wardrobe, recessed lights, door leading to private rear balcony.
Open Plan Lounge, Dining Area & Kitchen
Lounge / Dining Area
18'11" x 12'0"
With feature corner window, tiled flooring.
Kitchen
12'0" x 9'0"
Comprising fully fitted contemporary range of eye and low level units with quartz worktops incorporating sink unit, integrated hob with extractor fan, integrated eye level combi oven, integrated fridge freezer, integrated dishwasher, tiled flooring.
Bedroom 1
12'0" x 11'10"
En-suite comprising fully tiled walk in shower cubicle with drencher head shower, wash hand basin, wc, heated towel rail, recessed lighting, extractor fan, tiled walls, tiled flooring.
Bedroom 2
11'0" x 9'0"
With access to bathroom
Bathroom
Suite comprising fully tiled walk in shower cubicle, bath with hand shower attachment, wash hand basin, wc, extractor fan, recessed lights, heated towel rail, tiled walls, tiled flooring.
Bedroom 3
12'0" x 9'0"
Utility Room
6'0" x 5'0"
Comprising low level units with quartz worktop incorporating sink unit, space for washing machine and tumble dryer, tiled flooring.
EXTERIOR FEATURES
Private storage shed 9'0 x 7'0 to rear. Communal gardens. 2 x allocated parking spaces.
Important information
This is a Freehold property.
Property Ref: 26766_BCV300008
Similar Properties
Terraced House | Offers in region of £245,000
Laurel Hill Road, Coleraine
Primrose Crescent, Portrush, County Antrim
3 Bedroom Detached Bungalow | Offers Over £249,950
Detached 3 Bed Bungalow.
Seahaven Park, Portstewart, County Londonderry
3 Bedroom Semi-Detached Bungalow | Offers in region of £249,950
.
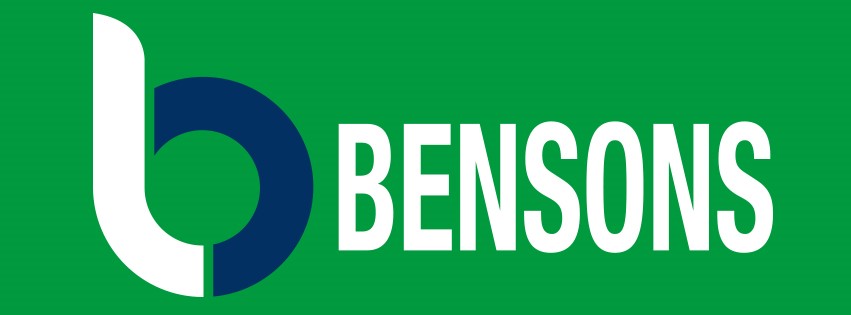
Bensons (Coleraine)
9 Dunmore Street, Coleraine, Co. Londonderry, BT52 1EL
How much is your home worth?
Use our short form to request a valuation of your property.
Request a Valuation
