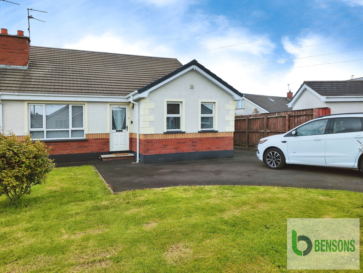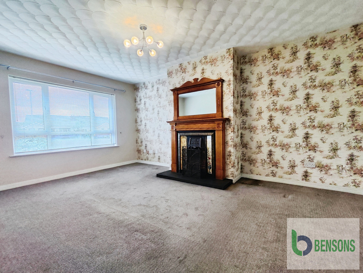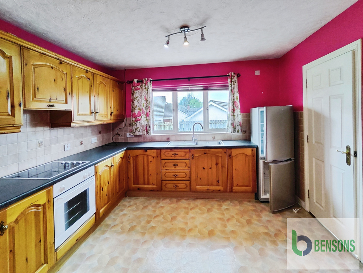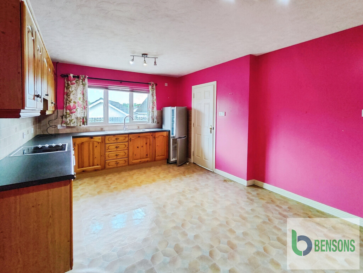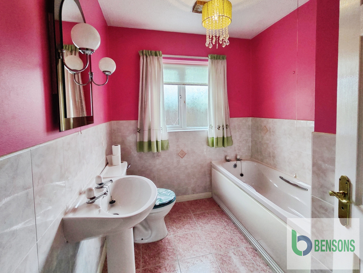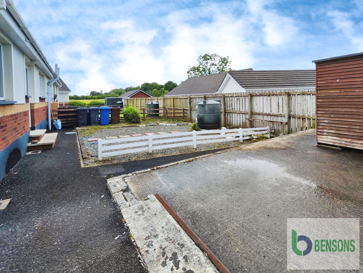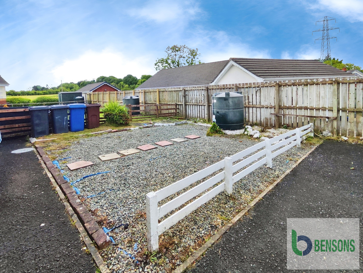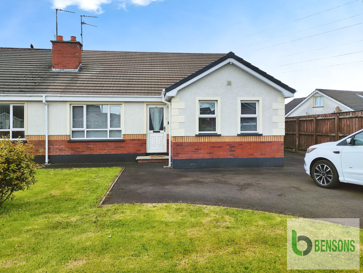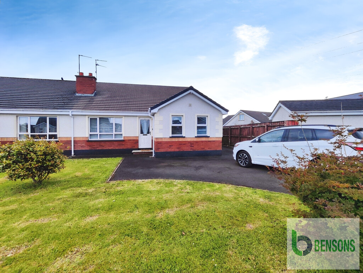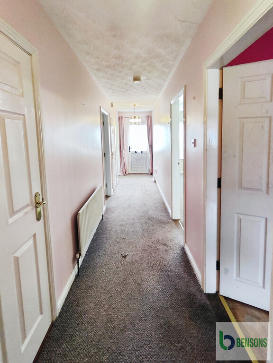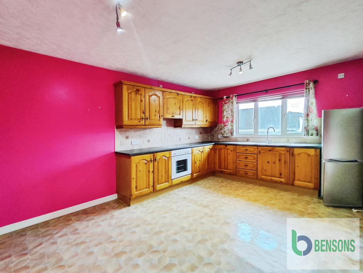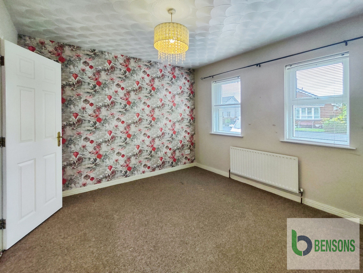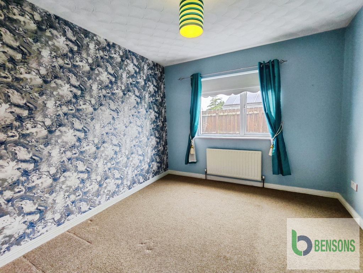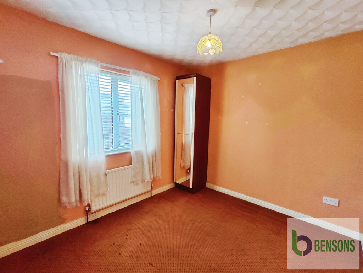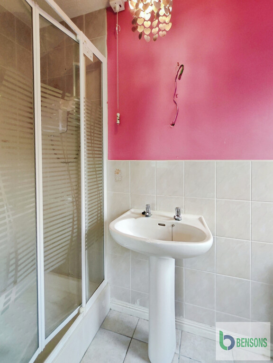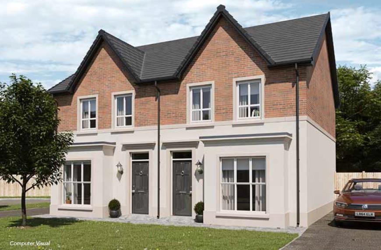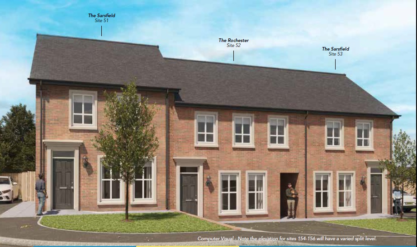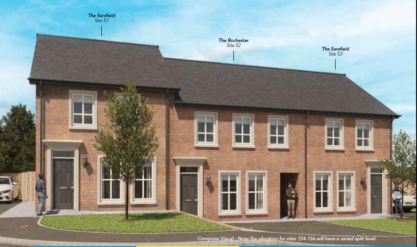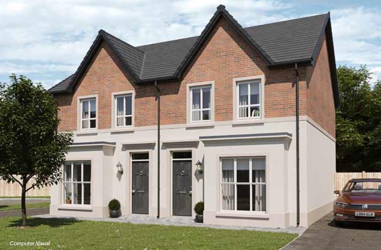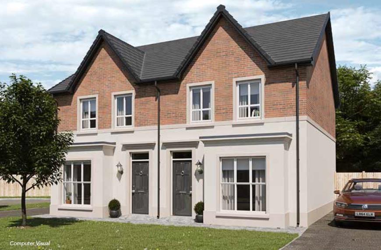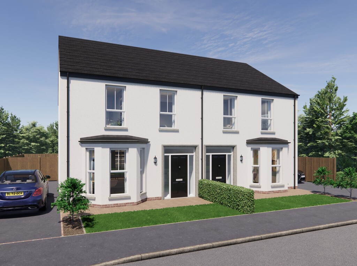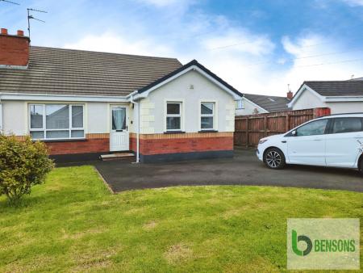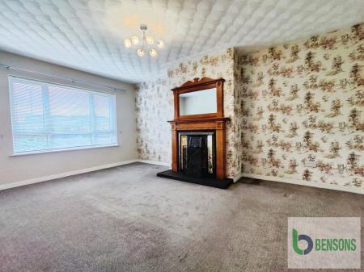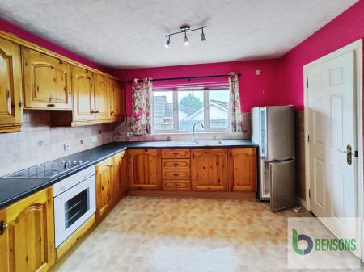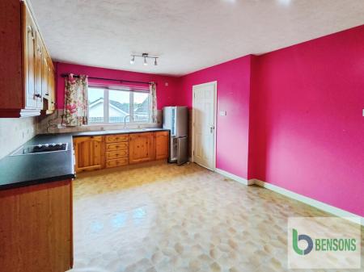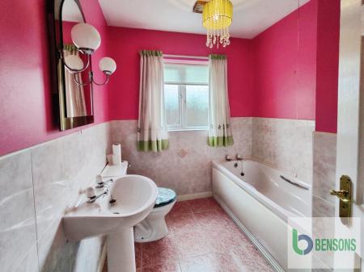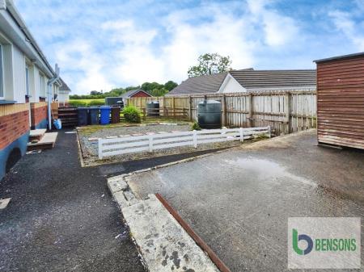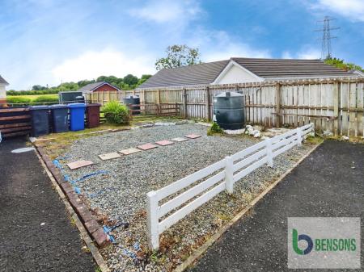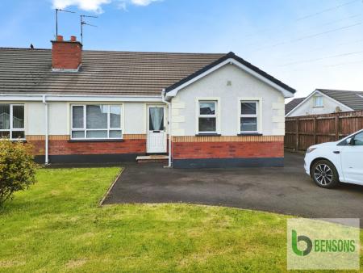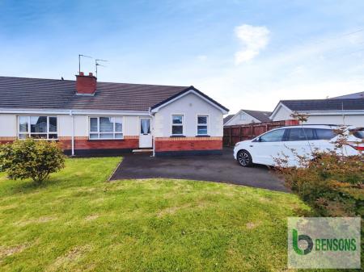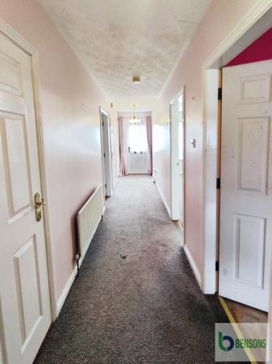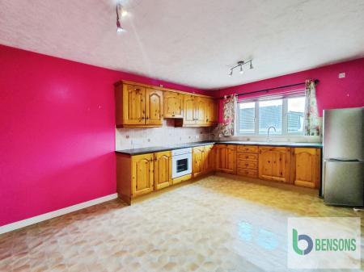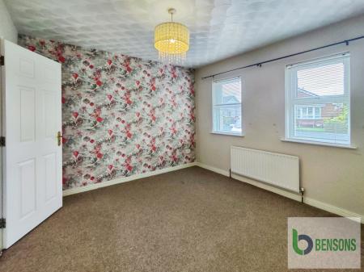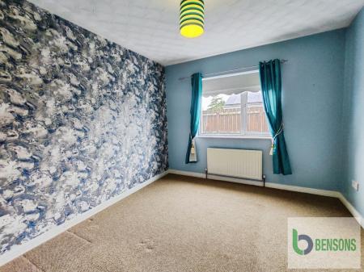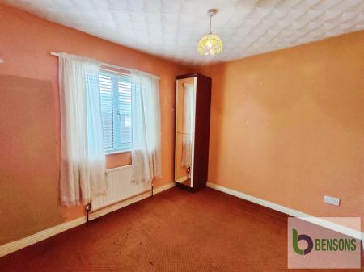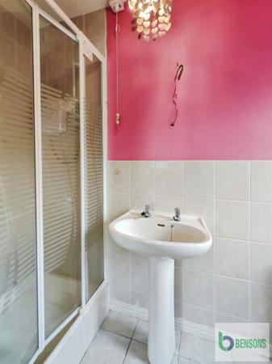- Quiet cul de sac location.
- PVC double glazed windows. PVC soffits, fascia and rainwater goods.
- Oil Fired Central Heating.
- Foundations in place for a detached garage.
- No onward chain.
3 Bedroom Semi-Detached Bungalow for sale in Coleraine
Located on a private corner plot, this beautifully presented semi detached bungalow offers stylish, low-maintenance living in a quiet residential area. The entrance hall features a uPVC front door, hot press and built-in storage cupboard. The lounge includes a feature fireplace. The solid wood kitchen/dining area has integrated appliances, tiled walls, and great cupboard space. A utility room with additional storage and plumbing for laundry appliances. There are three bedrooms, including a generous main with en suite, and a flexible third room that can serve as a bedroom or extra living space. The bathroom includes a walk-in electric shower, bath, wash hand basin, and stylish tiled finish. Externally, the front garden is beautifully lawned and has a tarmac driveway for off-street parking, while the rear garden is covered in decorative stone, enclosed, and benefits from foundations in place for a detached garage. This lovely home is perfect for downsizers, families, or anyone seeking a well-appointed semi detached bungalow in a sought-after location.
Entrance Hall
With Hot press and storage cupboard.
Living Room
16'4" x 11'7"
With a black open fireplace, tiled inset, hearth, ornate wooden surround with mirror backed overmantel.
Kitchen/Dining.
17'2" x 11'7"
With a range of eye and low level solid wood units, tiling in-between, stainless steel sink unit with mixer tap, built in electric hob, low level oven and extractor fan overhead.
Utility Room
7'9" x 5'4"
With low level units, stainless steel sink unit, spaces and plumbing for washing machine and tumble dryer.
Bedroom 1
11'10" x 10'7"
With an en-suite comprising, wc, wash hand basin, fully tiled walk in electric shower cubicle, tiled floor and half tiled walls.
Bedroom 2
11'1" x 9'7"
Bedroom 3
10'4" x 8'8"
Family Bathroom
With bath, wc, wash hand basin, fully tiled walk in electric shower cubicle, tiled floor and half tiled walls.
Exterior
Gardens to front laid in, lawn dotted with shrubbery and property approached by a tarmac driveway with ample parking. Enclosed garden to rear laid in decorative stone with foundations laid for a detached garage. Outside light and tap.
Estimated Domestic Rates Bill £1,125.30. Tenure To Be Confirmed.
Property Ref: 26766_BCV820626
Similar Properties
Site 75 Foxleigh Meadow, Charlotte Street, Ballymoney
3 Bedroom Semi-Detached House | £189,950
Foxleigh Meadow, Charlotte Street, Ballymoney
Site 155 (The Rochester) Foxleigh Meadow, Charlotte Street, Ballymoney
3 Bedroom Townhouse | £189,950
Superb New Development by Hagan Homes
Site 154 Foxleigh Meadow, Charlotte Street, Ballymoney
3 Bedroom Semi-Detached House | £189,950
Foxleigh Meadow, Charlotte Street, Ballymoney
Site 69 Foxleigh Meadow, Charlotte Street, Ballymoney
3 Bedroom Semi-Detached House | £192,950
Foxleigh Meadow, Charlotte Street, Ballymoney
Site 70 Foxleigh Meadow, Charlotte Street, Ballymoney
3 Bedroom Semi-Detached House | £194,950
Foxleigh Meadow, Charlotte Street, Ballymoney
Plot 144 Roe Wood, Ballyquin Road, Limavady
3 Bedroom Semi-Detached House | £194,950
Roe Wood, Ballyquin Road, Limavady
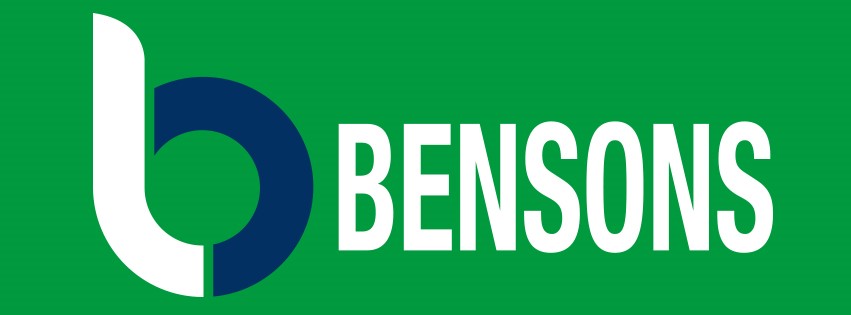
Bensons (Coleraine)
9 Dunmore Street, Coleraine, Co. Londonderry, BT52 1EL
How much is your home worth?
Use our short form to request a valuation of your property.
Request a Valuation
