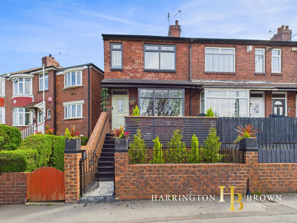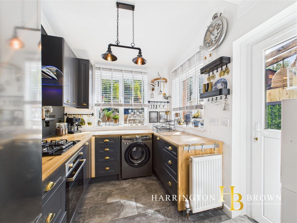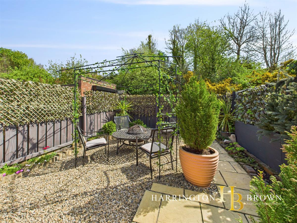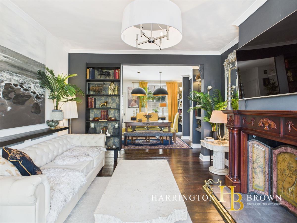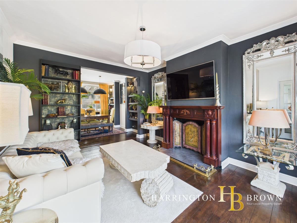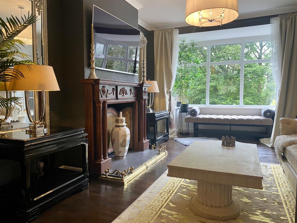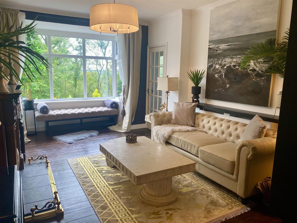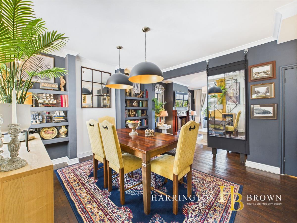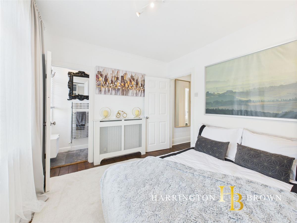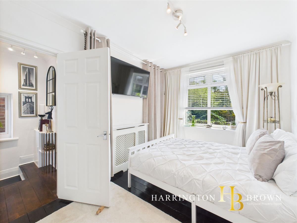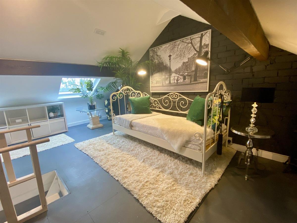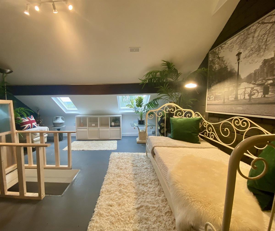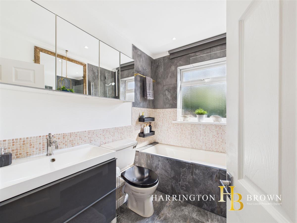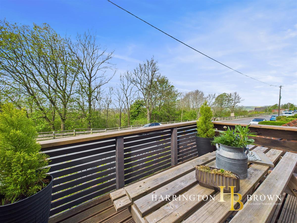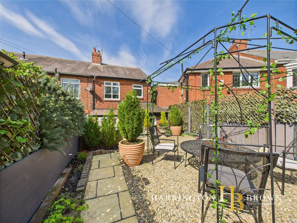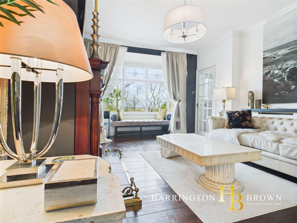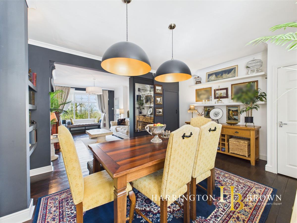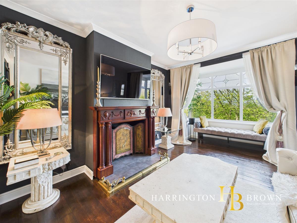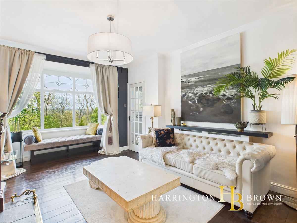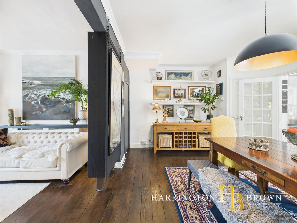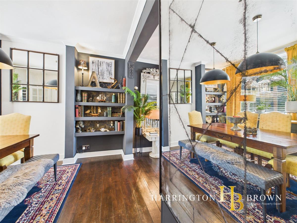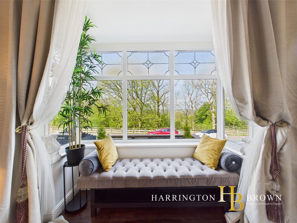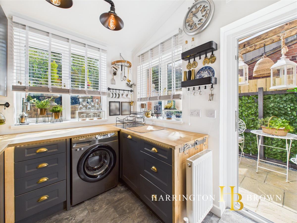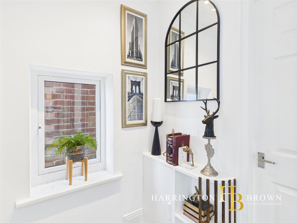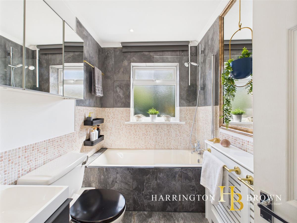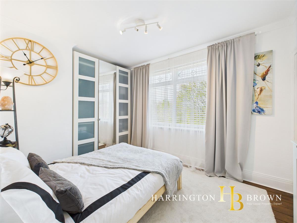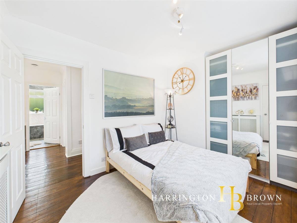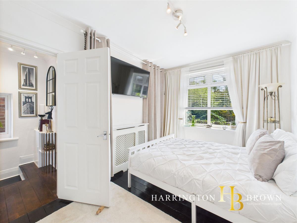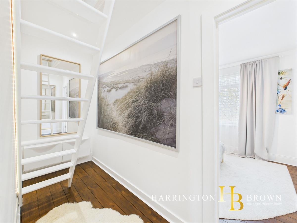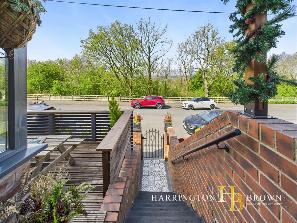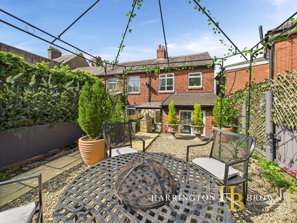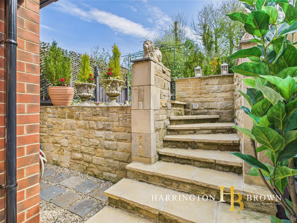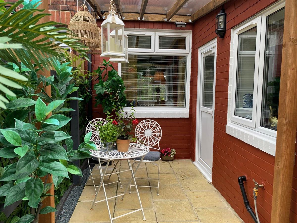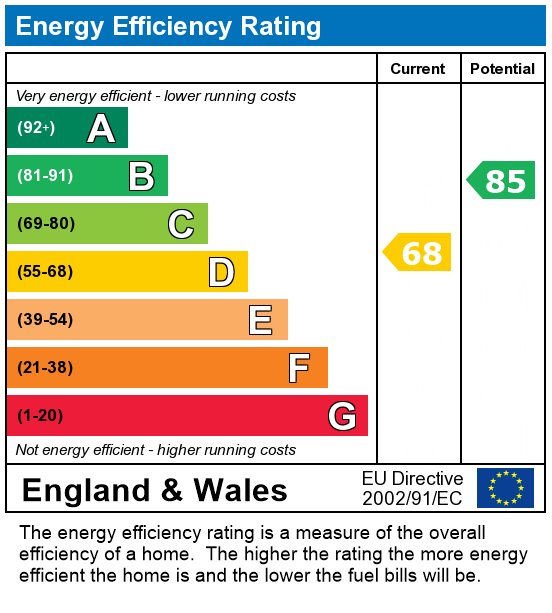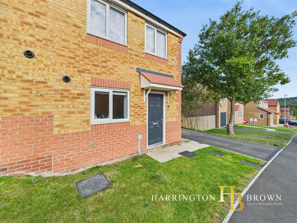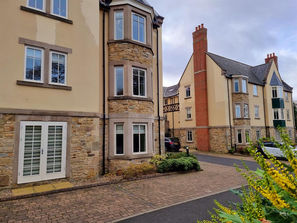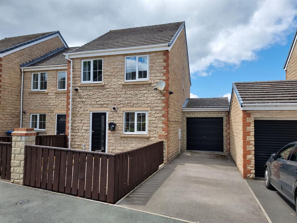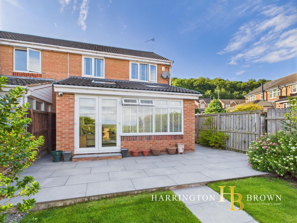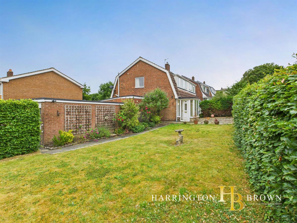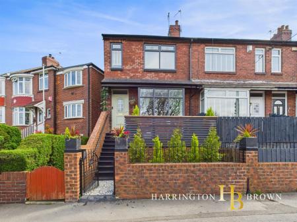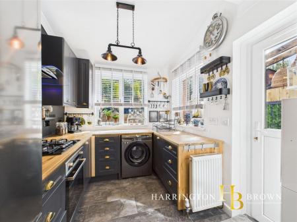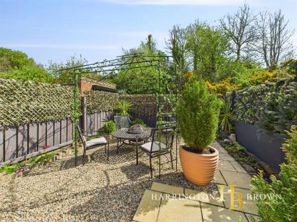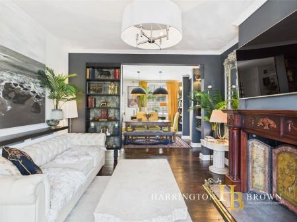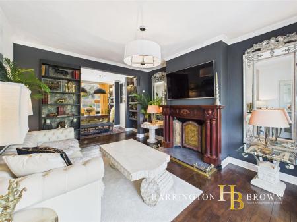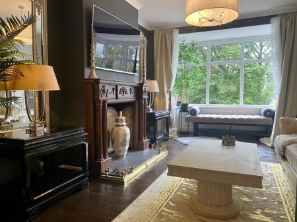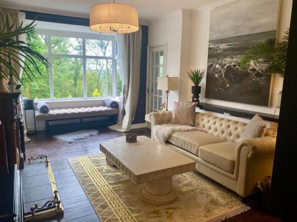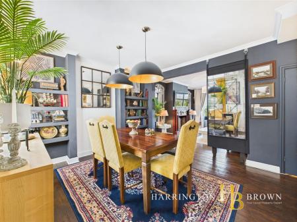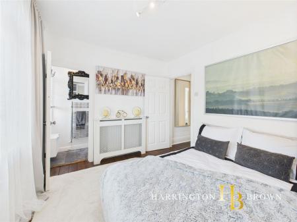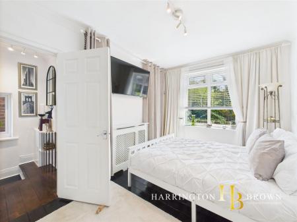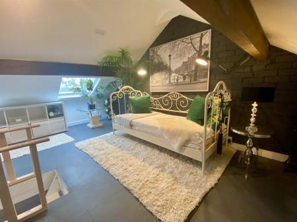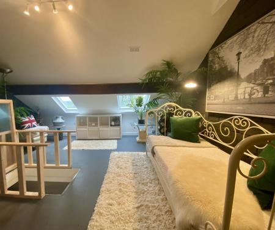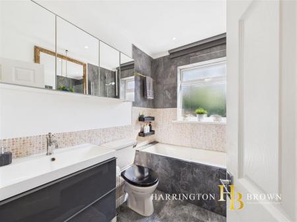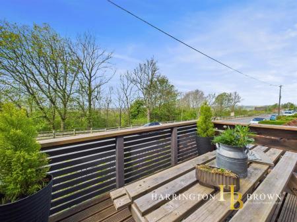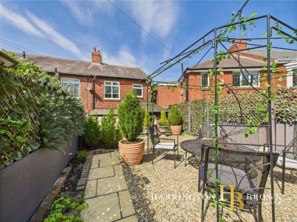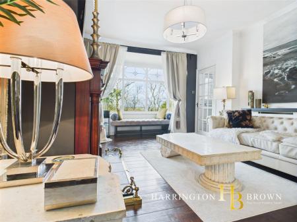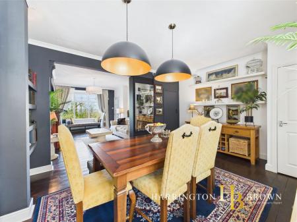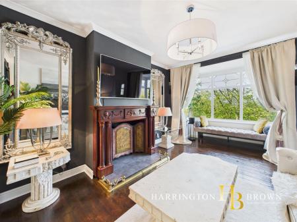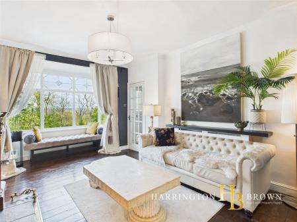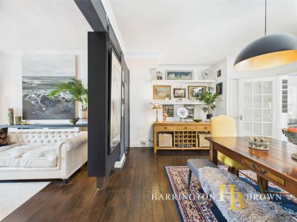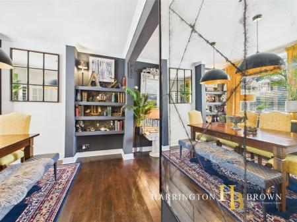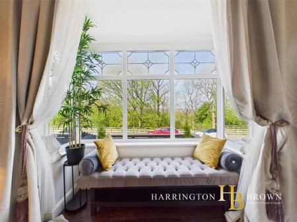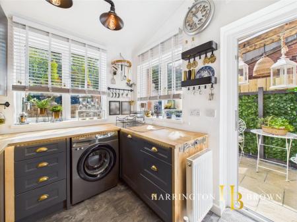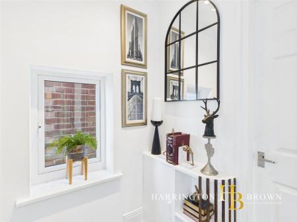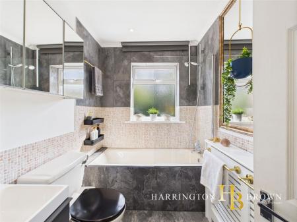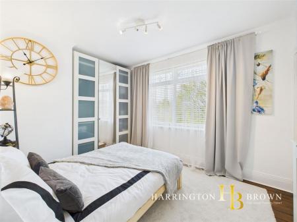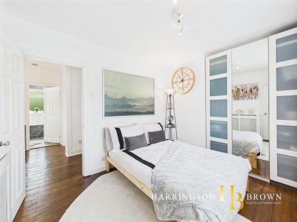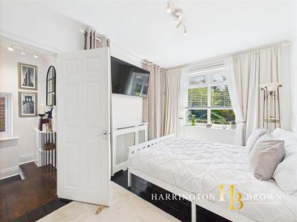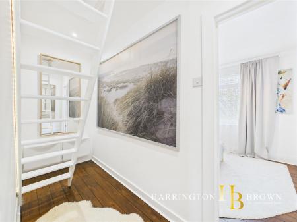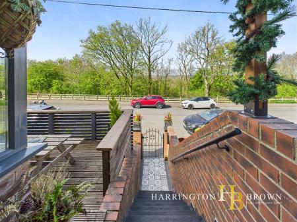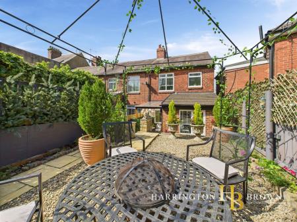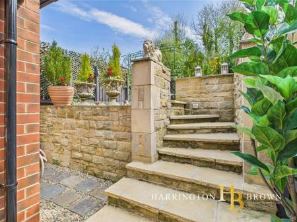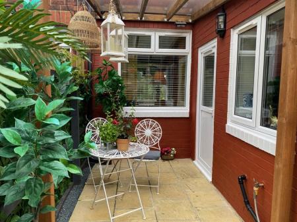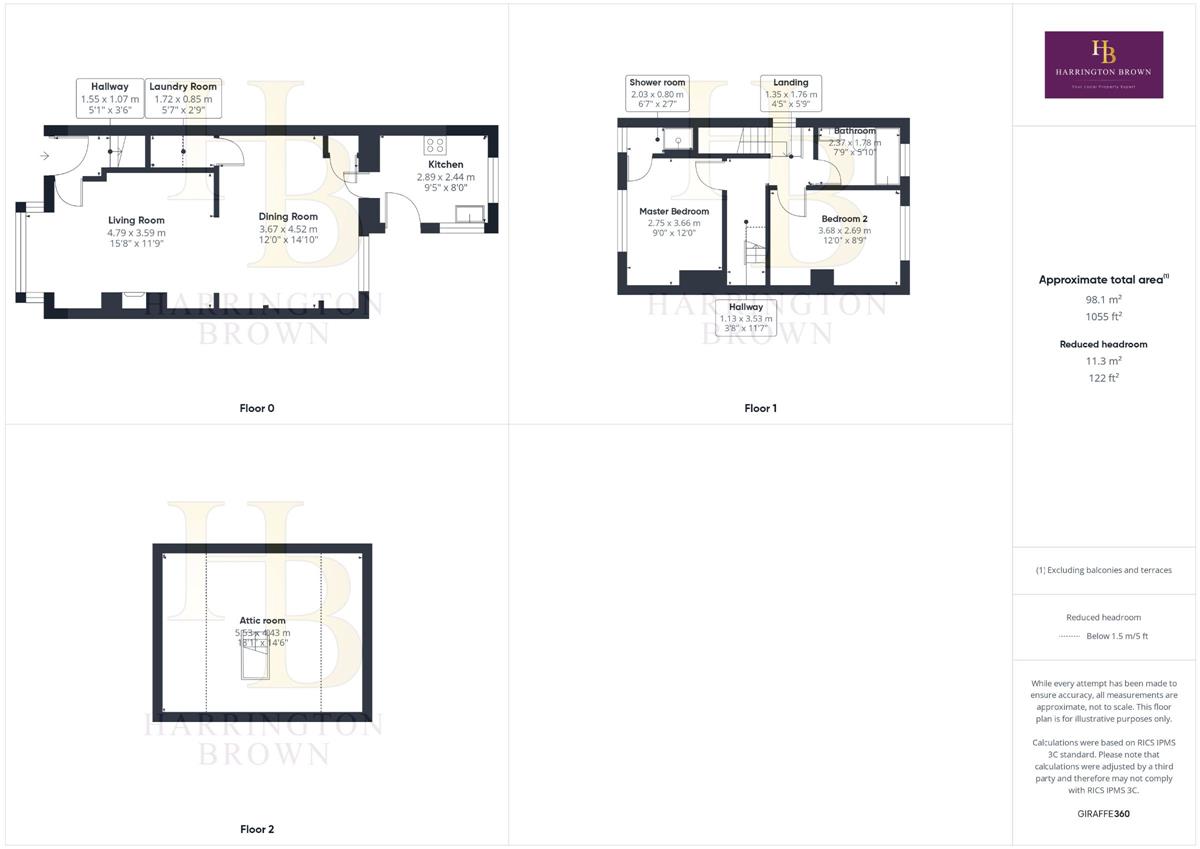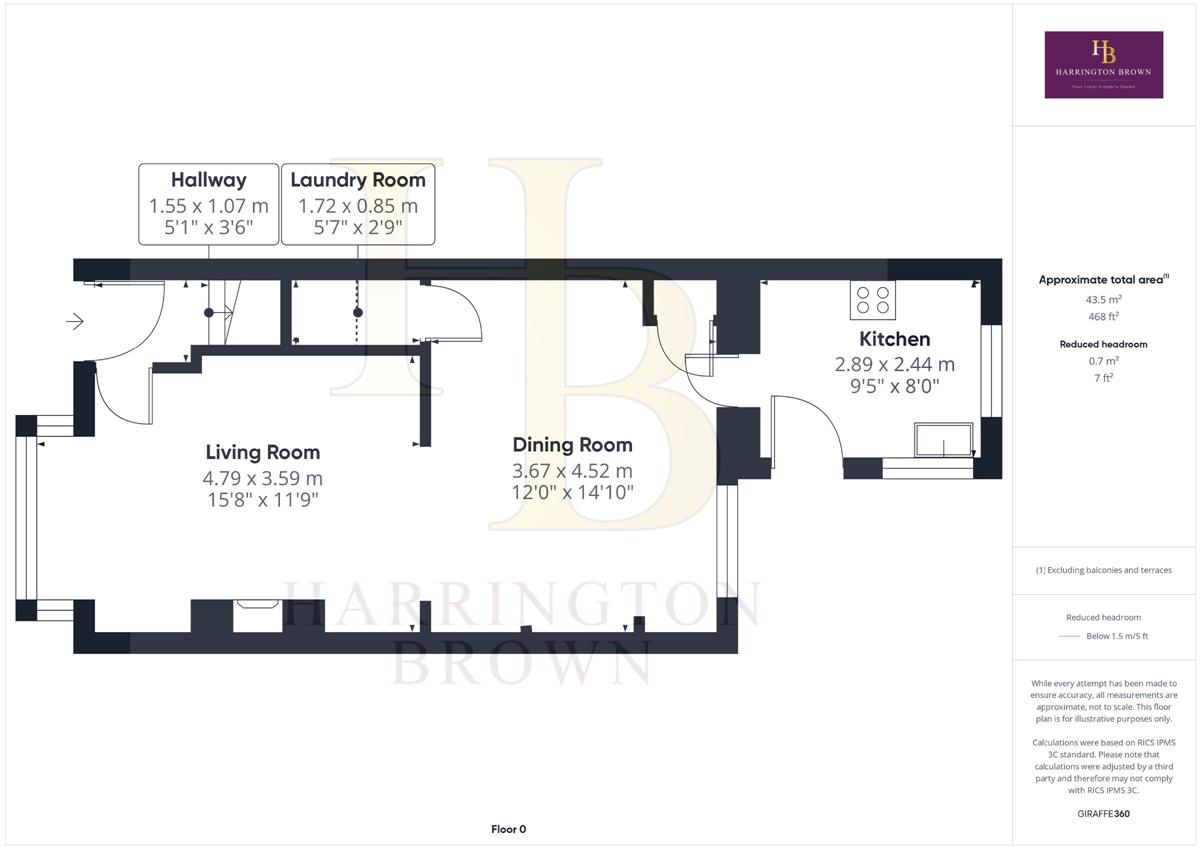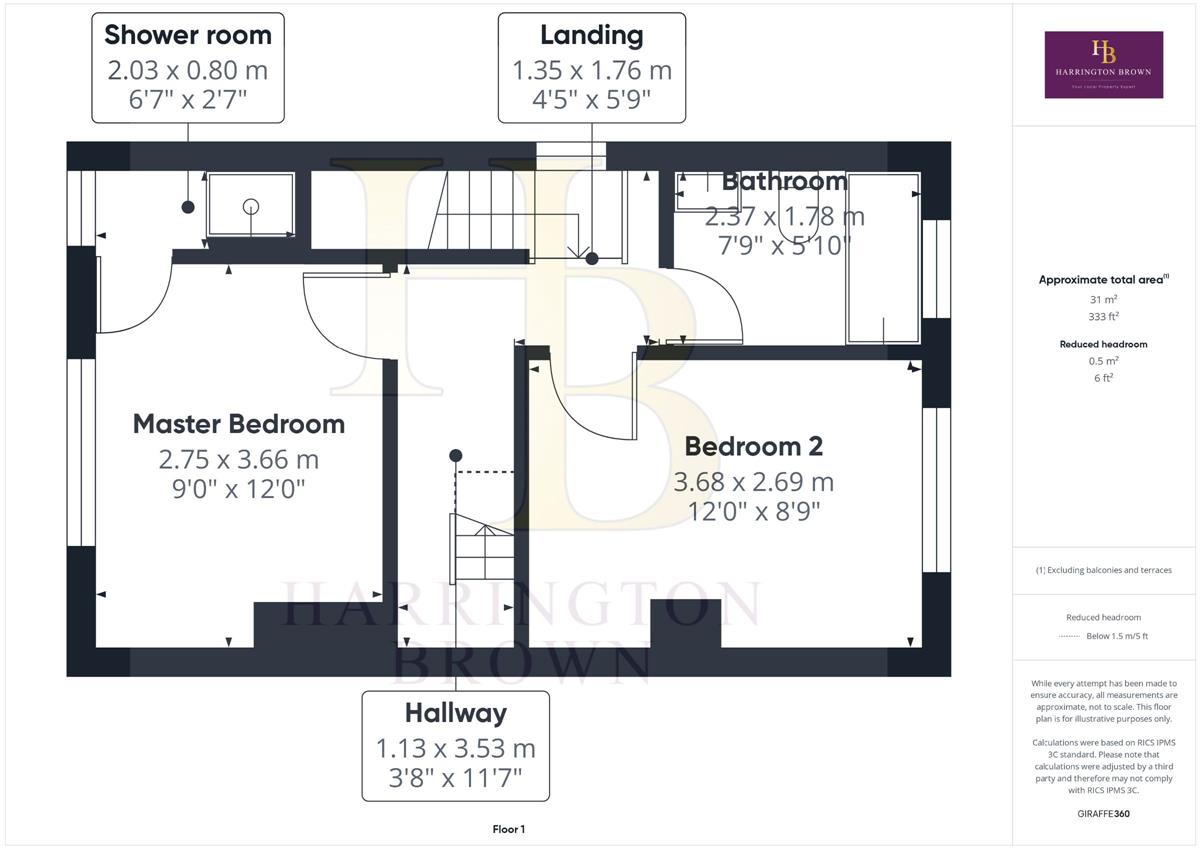- First Time Buyers
- Period Features
- Loft Room
- 2 Reception Rooms
- Low maintenance rear garden
- Countryside Views
- Furniture Can Be Included
2 Bedroom Terraced House for sale in Consett
An exceptional home, thoughtfully reimagined with bold contemporary styling, refined finishes, and a Mediterranean-inspired garden oasis - a truly unique offering combining timeless character with statement design.
Upon arrival, you are immediately struck by the immaculate exterior, with striking statement tiling setting the tone for what lies beyond. A charming, decked balcony ensures the most efficient use of the space to the front, which, with its elevated position, acts as a wonderful vantage point from which to enjoy the evening sun.
Commanding attention from the moment you step inside, this outstanding two-bedroom residence masterfully blends period character with bold, contemporary accents. Every room reveals a confident design approach, with statement features and a cohesive, sophisticated palette that elevates the home far beyond the ordinary.
The ground floor unfolds with an elegant lounge, where subtle period details harmonise effortlessly with rich d?cor, creating an atmosphere both inviting and refined - from the decorative wood mantle with tiled hearth, to the beautiful boxed bay window, perfectly positioned to enjoy elevated sunset views. From the lounge, there is seamless flow into the dining room, this characterful and arresting space acts as the perfect meeting point between the lounge and kitchen. It has been cleverly enhanced with built-in alcove shelving and a bespoke utility area, discreetly housed within the understairs cupboard - a stylish and practical touch.
To the rear, the kitchen makes an immediate impression. Bold black cabinetry sets a dramatic tone, softened by quality finishes and careful lighting, ensuring the space is as functional as it is visually arresting. A glazed external door leads directly into the rear garden, creating a natural extension of the living space and encouraging seamless indoor-outdoor living.
Externally, the rear garden is a genuine showpiece. Designed for low-maintenance luxury, it centres around a stunning pergola-draped seating area, offering an intimate, private escape. Beyond this, an elevated sun terrace captures the light throughout the day, evoking the relaxed elegance of a Mediterranean courtyard.
Heading upstairs, you ascend the exposed stairs, which have a statement monochromatic paint effect, which echoes the tiling at the foot of the staircase. You step onto the landing, and the two generous bedrooms continue the home's design narrative, with the principal bedroom boasting its own ensuite shower room. The original floorboards have been thoughtfully revealed, adding an undeniable sense of quality and timelessness throughout.
The family bathroom is a stylish and functional area featuring a bathtub, a spacious vanity sink basin, extensive wall-mounted mirrored cabinets, and tiled flooring throughout.
From the landing, a staircase rises to the loft room - a versatile, light-filled storage space enhanced by twin Velux windows, offering endless possibilities as a creative studio, home office, or practical additional storage area.
Whether sought as a stylish personal residence or an enviable investment, this turnkey home promises immediate enjoyment from the moment of ownership. Perfectly positioned within easy reach of excellent local amenities, schools, and transport links, Aynsley Terrace offers the best of both worlds - a peaceful residential setting with the convenience of town and country on the doorstep.
Consett Town Centre is within a short distance and offers many amenities including supermarkets, doctors' surgery, cafes, restaurants/bars, sports facilities as well as a bus station with great transport links to Newcastle and Durham which are both approximately fourteen miles from the property.
A home of such bold styling, turnkey readiness, and outdoor appeal is a truly rare find - early viewing is highly recommended to experience all that this exceptional property has to offer.
*There is potential for the property to be sold fully furnished, with all fixtures, fittings, and furnishings available to be included, subject to separate negotiation - offering the possibility of a ready-made, turnkey lifestyle for the discerning buyer.
Council Tax Band: B
Tenure: Freehold
Parking options: Driveway
Garden details: Rear Garden
Electricity supply: Mains
Heating: Gas Mains
Water supply: Mains
Sewerage: Mains
Entrance Lobby w: 1.55m x l: 1.07m (w: 5' 1" x l: 3' 6")
Living room w: 4.79m x l: 3.59m (w: 15' 9" x l: 11' 9")
Dining Room w: 3.67m x l: 4.52m (w: 12' x l: 14' 10")
Kitchen w: 2.89m x l: 2.44m (w: 9' 6" x l: 8' )
FIRST FLOOR:
Landing w: 1.35m x l: 1.76m (w: 4' 5" x l: 5' 9")
Master bedroom w: 2.75m x l: 3.66m (w: 9' x l: 12' )
Shower Room w: 2.03m x l: 0.8m (w: 6' 8" x l: 2' 7")
Bedroom 2 w: 3.68m x l: 2.69m (w: 12' 1" x l: 8' 10")
Bathroom w: 2.37m x l: 1.78m (w: 7' 9" x l: 5' 10")
SECOND FLOOR:
Loft w: 5.53m x l: 4.43m (w: 18' 2" x l: 14' 6")
Please note
This property is available to purchase with all furniture, fixtures and fittings included, subject to separate negotiation. Where a mortgage is being used to fund the purchase, it is likely that distinct values will need to be agreed for the property itself and for the contents. These arrangements will be finalised once a sale is agreed. Please note that no warranty or guarantee is offered regarding the condition or quality of any furnishings, which are included as seen and accepted entirely at the buyer's discretion.
Please note
Agents Note to Purchasers
We strive to ensure all property details are accurate, however, they are not to be relied upon as statements of representation or fact and do not constitute or form part of an offer or any contract. All measurements and floor plans have been prepared as a guide only. All services, systems and appliances listed in the details have not been tested by us and no guarantee is given to their operating ability or efficiency. Please be advised that some information may be awaiting vendor approval.
Submitting an Offer
Please note that all offers will require financial verification including mortgage agreement in principle, proof of deposit funds, proof of available cash and full chain details including selling agents and solicitors down the chain. To comply with Money Laundering Regulations, we require proof of identification from all buyers before acceptance letters are sent and solicitors can be instructed.
Important Information
- This is a Freehold property.
Property Ref: 755545_RS1096
Similar Properties
3 Bedroom Semi-Detached House | Offers in region of £165,000
Attention First Time Buyers!Immaculately presented 3 bed semi-detached home in the highly sought-after Moorland Green de...
2 Bedroom Apartment | Offers in region of £160,000
Stunning Two Bed Ground Floor Apartment, located within The Gables, Shotley Bridge.The spacious, well laid out property...
3 Bedroom Terraced House | Offers in region of £160,000
Beautifully presented THREE bedroom end-link home with ground floor extension, garage, and ensuite master bedroom - idea...
3 Bedroom Semi-Detached House | Offers in region of £195,000
Beautifully extended THREE bedroom family home with landscaped gardens, countryside views, and a versatile layout featur...
Alderside Crescent, Lanchester,
3 Bedroom Semi-Detached House | Offers in region of £195,000
Generous end-plot home in Lanchester, with garage, two driveways and scope to personalise. A spacious three-bedroom semi...
3 Bedroom Terraced House | Offers in region of £199,995
Belle View is a stunning mid-terrace Victorian property with an abundance of period features, character, and charm. This...

Harrington Brown Property (Shotley Bridge)
Shotley Bridge, Durham, DH8 0HQ
How much is your home worth?
Use our short form to request a valuation of your property.
Request a Valuation
