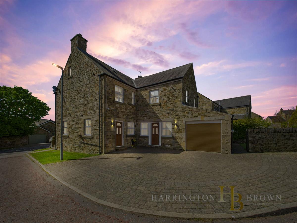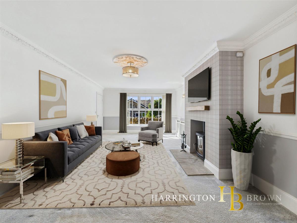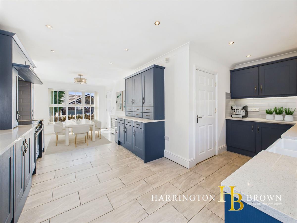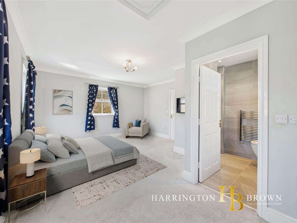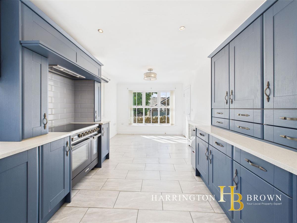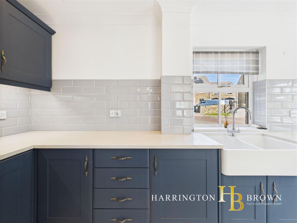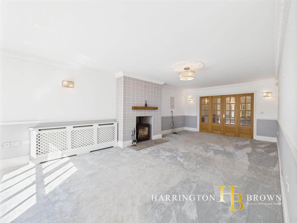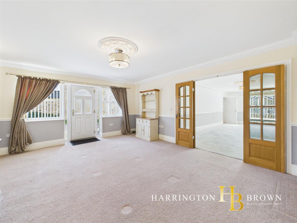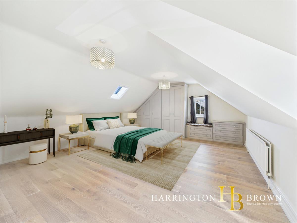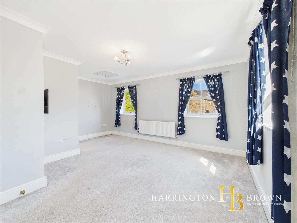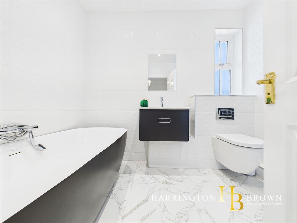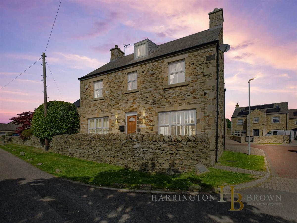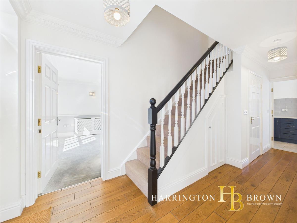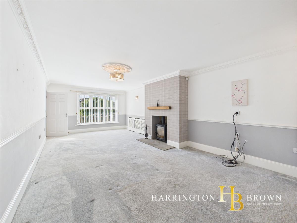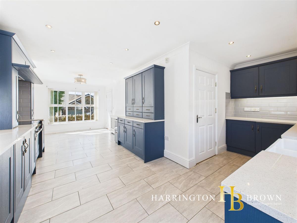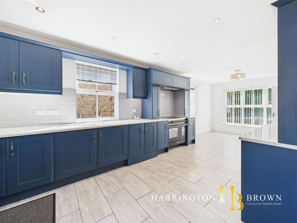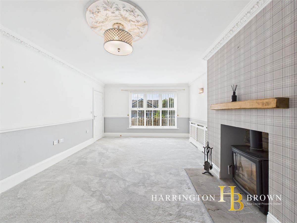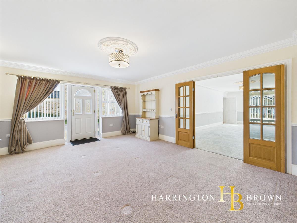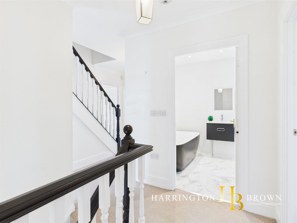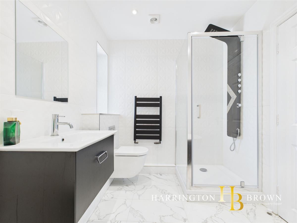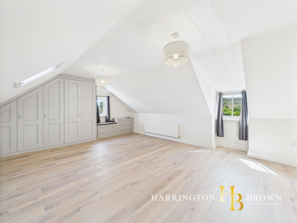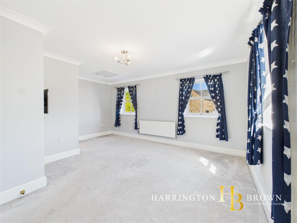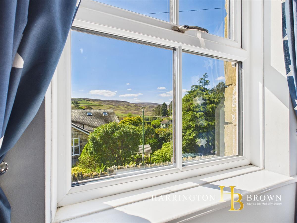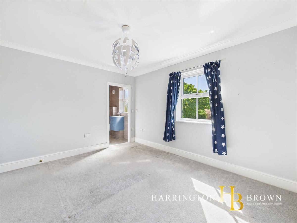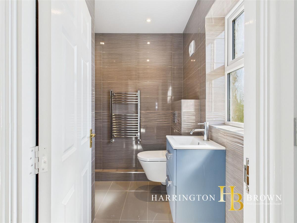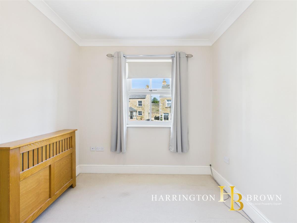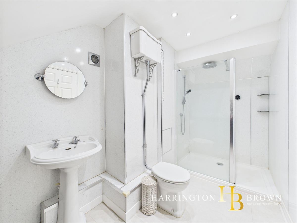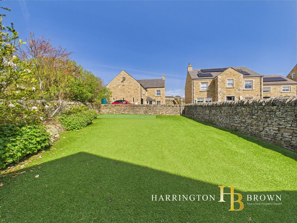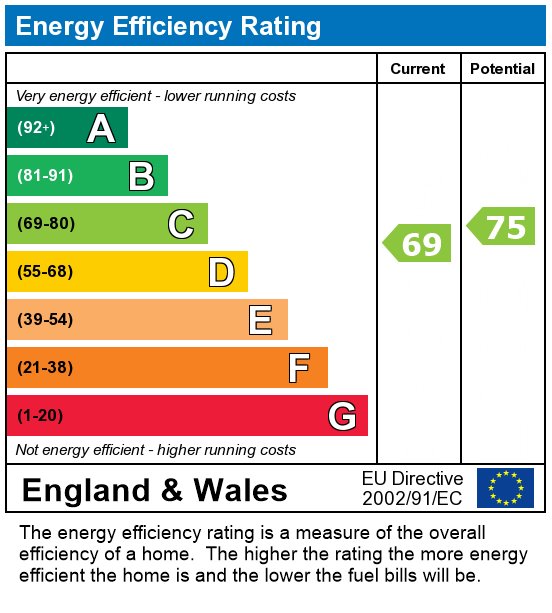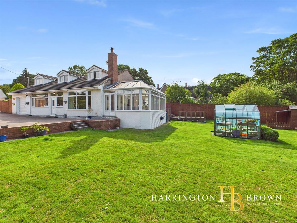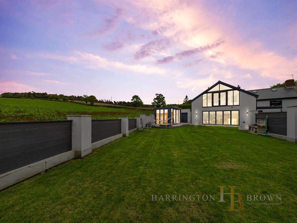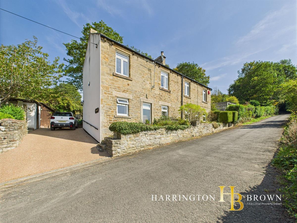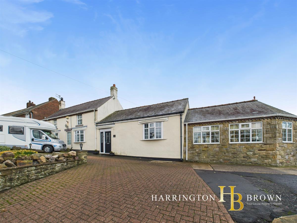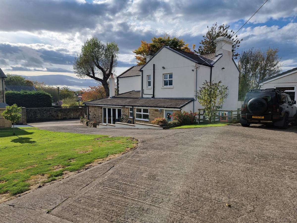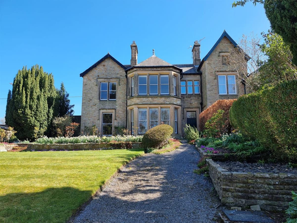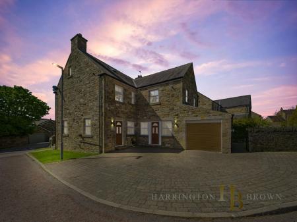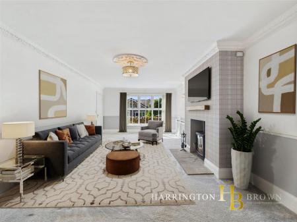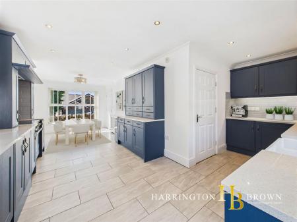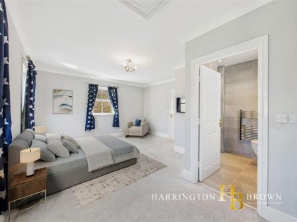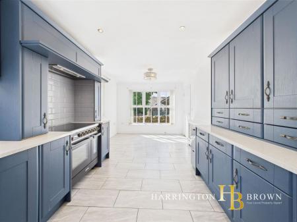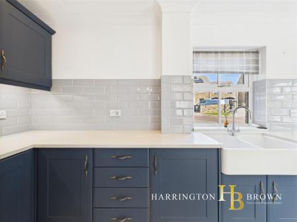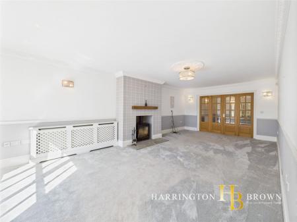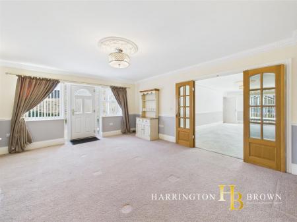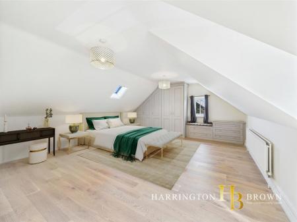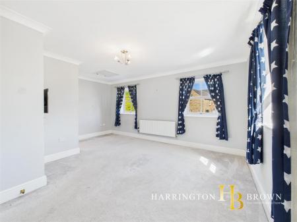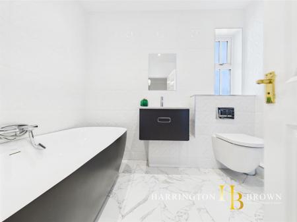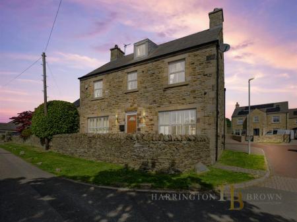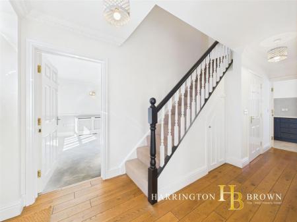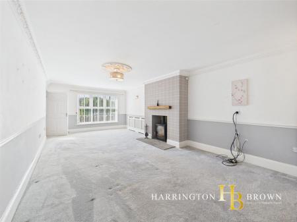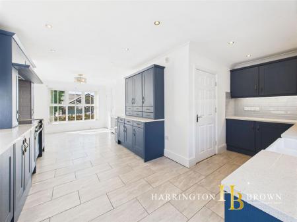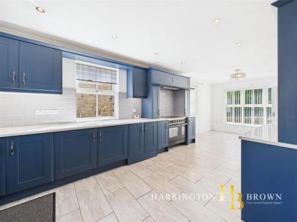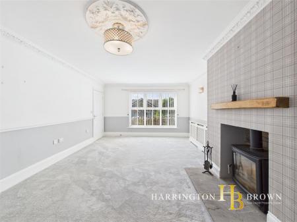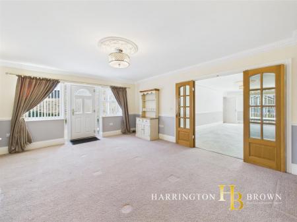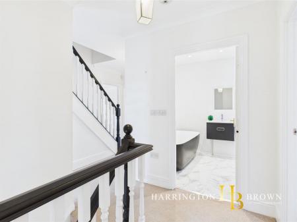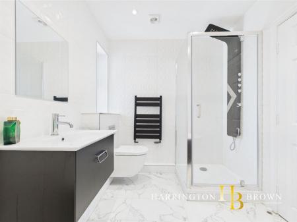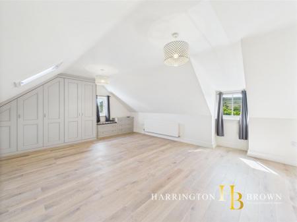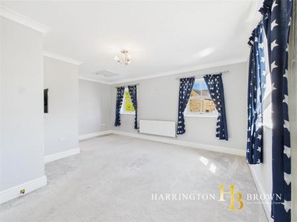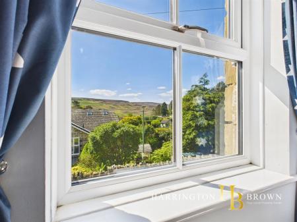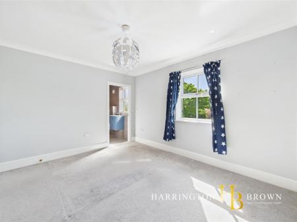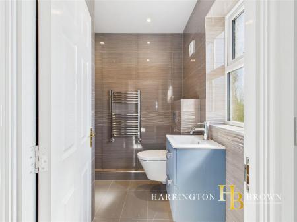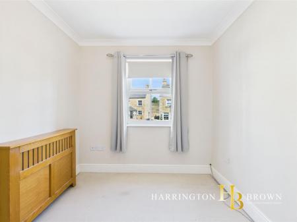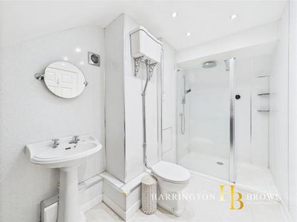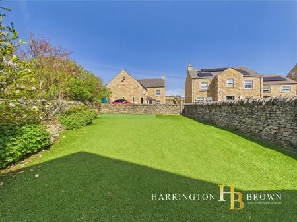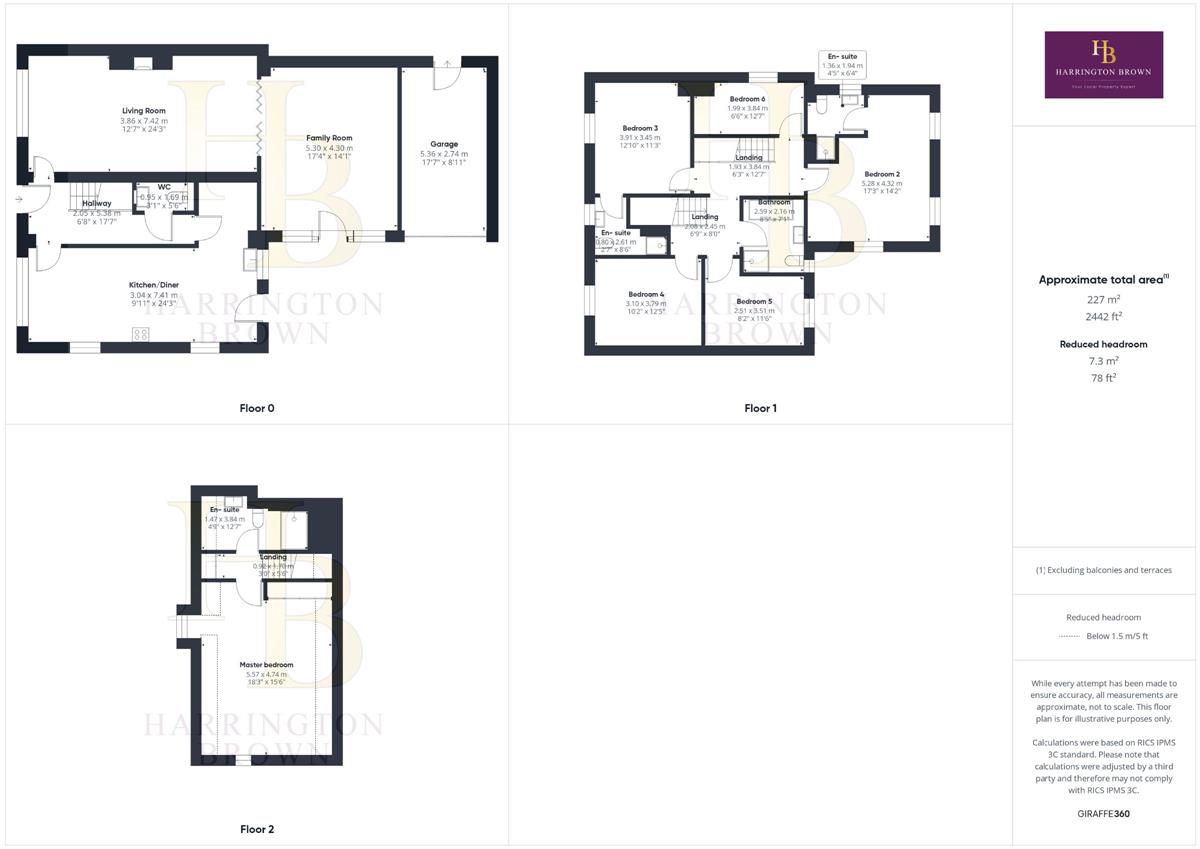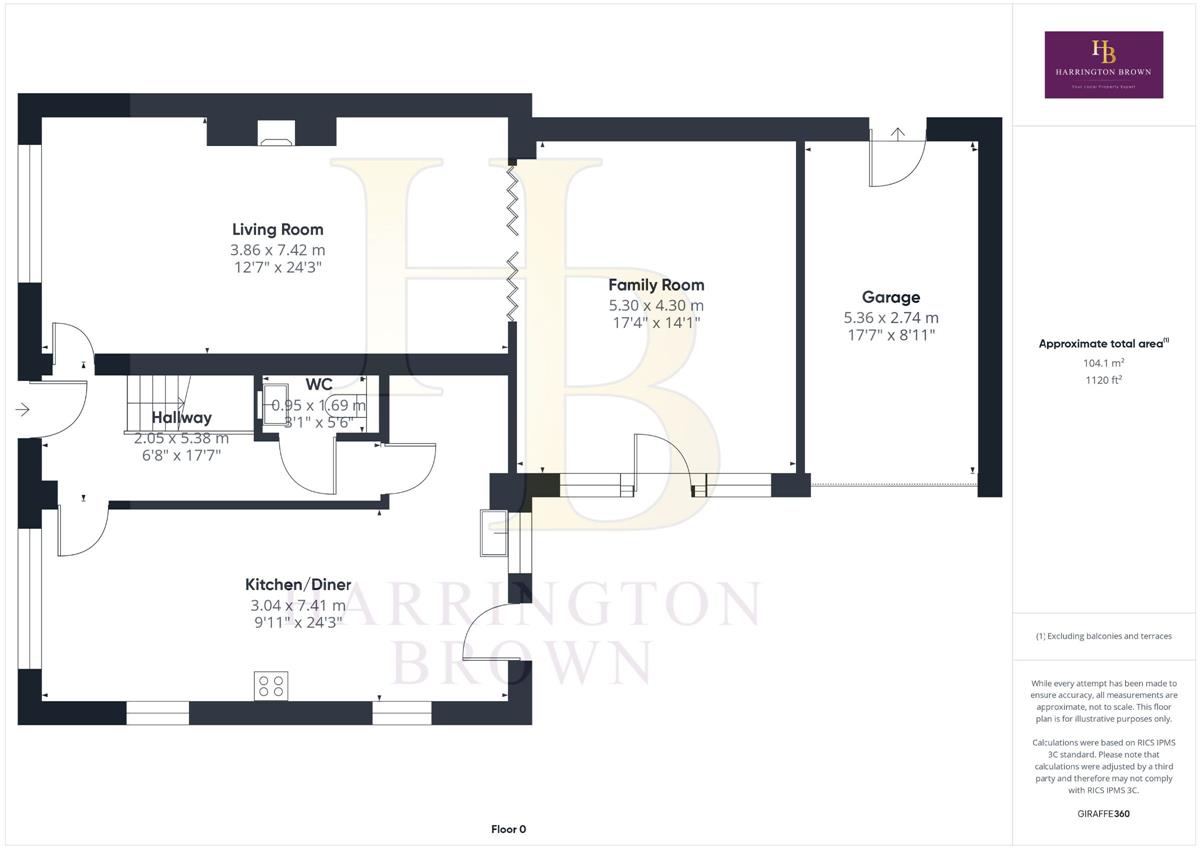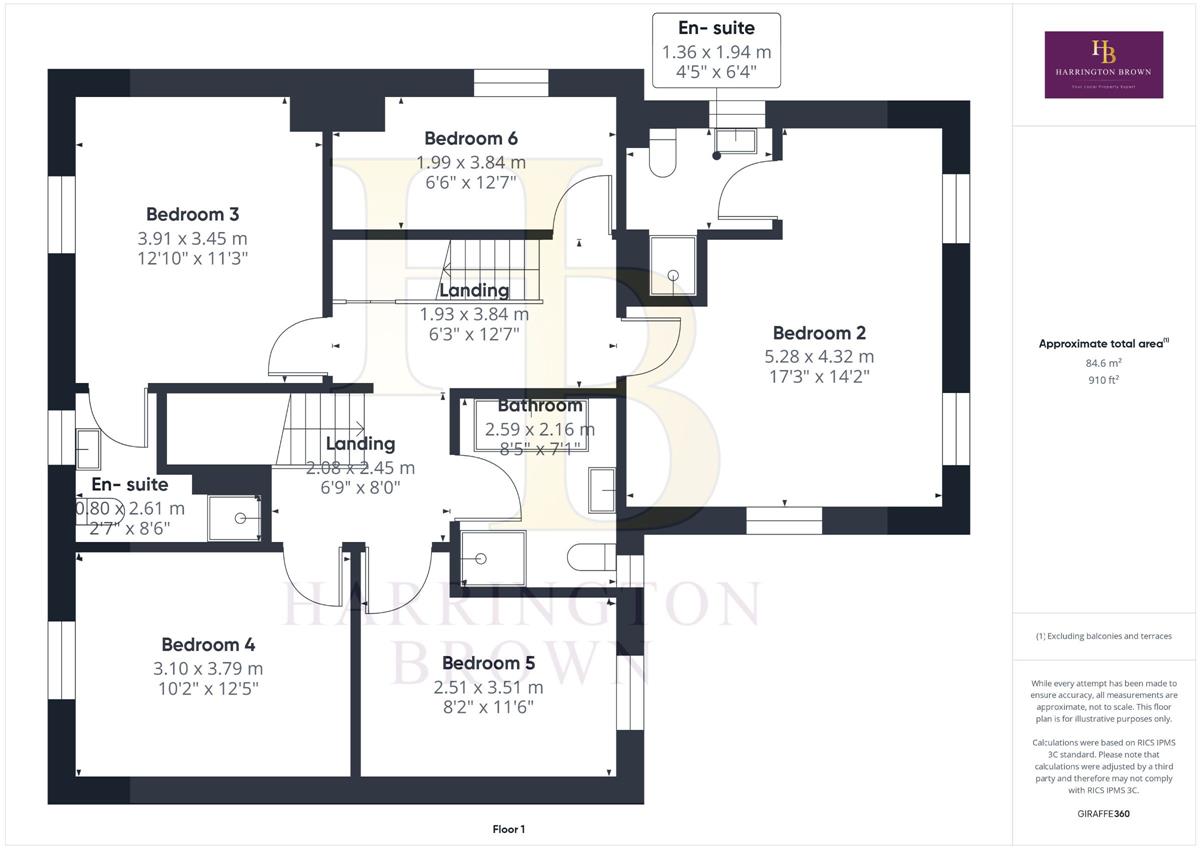- Premium Property
- Bespoke Property
- 2 Reception Rooms
- En-Suite to Three Bedrooms
- Driveway and Garage
- Countryside Views
- Oil central heating
- No Onward Chain
6 Bedroom Detached House for sale in Consett
An impressive six-bedroom stone-built home in the heart of Edmundbyers, offering over three floors of beautifully presented accommodation, landscaped gardens, and a peaceful village lifestyle within reach of Hexham, Corbridge, and Consett.
Tucked away in the charming village of Edmundbyers, Prospect House is an impressive detached residence offering substantial family accommodation, a tasteful blend of period character and modern comfort, and a setting that's as tranquil as it is picturesque.
The property has been meticulously maintained and upgraded by the current owners, with stylish interiors that feel both welcoming and refined.
The ground floor centres around a spacious open-plan kitchen and dining area, forming the sociable heart of the home with its contemporary units, integrated appliances, and ample space for both relaxed family meals and more formal gatherings. Adjoining this is a practical utility room and a WC. The generous sitting room is a bright and elegant space with large windows and a striking feature fireplace, while the separate family room offers flexibility for a snug, playroom, or home office.
Upstairs, the first floor is arranged to provide five bedrooms, two of which benefit from en-suite facilities, while the remaining bedrooms are served by a well-appointed family bathroom. One of these rooms is currently used as a study, offering versatility for homeworking or hobbies. The entire top floor is dedicated to the luxurious principal bedroom-a peaceful retreat complete with its own en-suite shower room and extensive fitted storage.
Outside, the property enjoys a private driveway with parking for two vehicles and access to an integral garage. The rear garden has been thoughtfully landscaped for ease of maintenance, featuring AstroTurf, a paved patio area, and space for alfresco dining or simply soaking up the surroundings.
Set within the North Pennines Area of Outstanding Natural Beauty, Edmundbyers offers a rare opportunity to enjoy village life amidst stunning scenery. The village itself boasts a friendly community and local amenities, while the nearby towns of Hexham, Corbridge, and Consett provide further shopping, schooling, and transport links. Outdoor enthusiasts will appreciate the abundance of walking routes and countryside pursuits on the doorstep, making this an exceptional place to call home.
Council Tax Band: F
Tenure: Freehold
Parking options: Driveway, EV Charging, Garage
Garden details: Enclosed Garden, Private Garden, Rear Garden
Entrance Hall w: 2.05m x l: 5.38m (w: 6' 9" x l: 17' 8")
WC w: 0.95m x l: 1.69m (w: 3' 1" x l: 5' 7")
Kitchen/diner w: 3.04m x l: 7.41m (w: 10' x l: 24' 4")
Living room w: 3.86m x l: 7.42m (w: 12' 8" x l: 24' 4")
Family Room w: 5.3m x l: 4.3m (w: 17' 5" x l: 14' 1")
FIRST FLOOR:
Landing w: 1.93m x l: 3.84m (w: 6' 4" x l: 12' 7")
Bedroom 6 w: 1.99m x l: 3.84m (w: 6' 6" x l: 12' 7")
Bedroom 5 w: 2.51m x l: 3.51m (w: 8' 3" x l: 11' 6")
Bedroom 4 w: 3.1m x l: 3.79m (w: 10' 2" x l: 12' 5")
Bedroom 3 w: 3.91m x l: 3.45m (w: 12' 10" x l: 11' 4")
En-suite w: 0.8m x l: 2.61m (w: 2' 7" x l: 8' 7")
Bedroom 2 w: 5.28m x l: 4.32m (w: 17' 4" x l: 14' 2")
En-suite w: 1.36m x l: 1.94m (w: 4' 6" x l: 6' 4")
Bathroom w: 2.59m x l: 2.16m (w: 8' 6" x l: 7' 1")
SECOND FLOOR:
Landing w: 0.92m x l: 1.7m (w: 3' x l: 5' 7")
Master bedroom w: 5.57m x l: 4.74m (w: 18' 3" x l: 15' 7")
En-suite w: 1.47m x l: 3.84m (w: 4' 10" x l: 12' 7")
Please note
Agents Note to Purchasers:
We strive to ensure all property details are accurate, however, they are not to be relied upon as statements of representation or fact and do not constitute or form part of an offer or any contract. All measurements and floor plans have been prepared as a guide only. All services, systems and appliances listed in the details have not been tested by us and no guarantee is given to their operating ability or efficiency. Please be advised that some information may be awaiting vendor approval.
Submitting an Offer:
Please note that all offers will require financial verification including mortgage agreement in principle, proof of deposit funds, proof of available cash and full chain details including selling agents and solicitors down the chain. To comply with Money Laundering Regulations, we require proof of identification from all buyers before acceptance letters are sent and solicitors can be instructed.
Important Information
- This is a Freehold property.
Property Ref: 755545_RS1071
Similar Properties
4 Bedroom Detached House | Offers in region of £485,000
Beautifully presented four-bedroom detached dormer bungalow with wrap-around gardens, multiple outdoor seating areas, ge...
4 Bedroom Bungalow | Offers in region of £475,000
A one-of-a-kind, bespoke semi-detached bungalow offering exceptional style and finish throughout, with breathtaking coun...
Sandypath Cottage, Shotley Grove Road, Shotley Bridge
3 Bedroom Detached House | Offers in region of £465,000
A charming stone-built cottage with sweeping views across the Derwent Valley, set on a quiet country lane and complete w...
3 Bedroom Detached House | Offers in region of £550,000
A rare and unique opportunity to acquire a substantial FOUR bedroom country property with breath-taking rural views, lar...
Lynton Lodge, St. Aidans Place, Blackhill
4 Bedroom Detached House | Offers in region of £565,000
This truly remarkable 3/4 Bedroom period home is nestled within expansive grounds.Ideal for those in search of a one-of-...
The Briary House, Shotley Bridge
4 Bedroom Semi-Detached House | Offers in region of £630,000
An undiscovered treasure, with its stunning frontage only visible from the grounds. This remarkable stone-built FOUR bed...

Harrington Brown Property (Shotley Bridge)
Shotley Bridge, Durham, DH8 0HQ
How much is your home worth?
Use our short form to request a valuation of your property.
Request a Valuation
