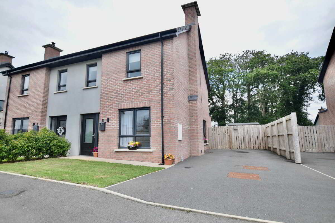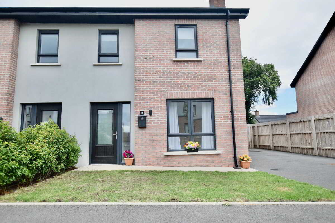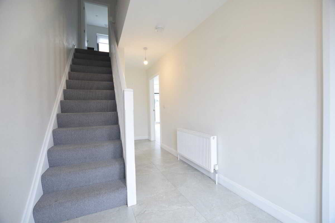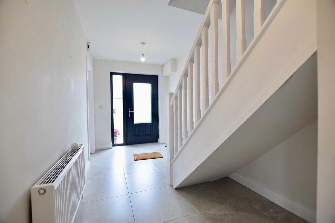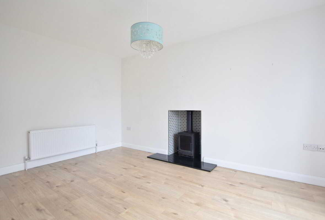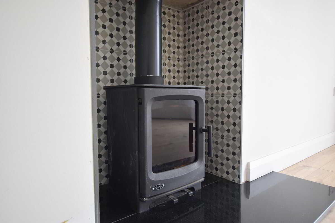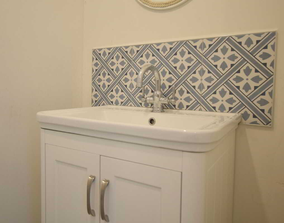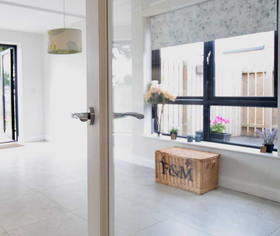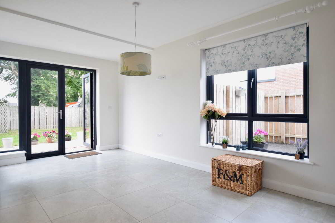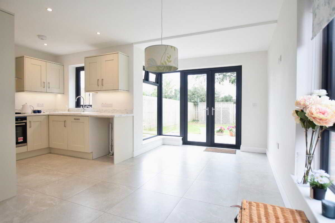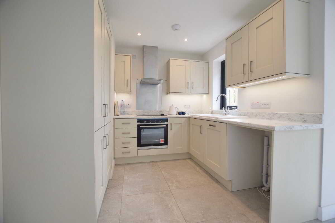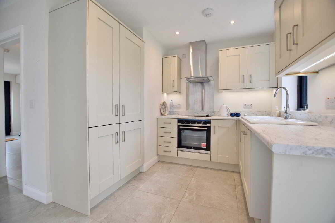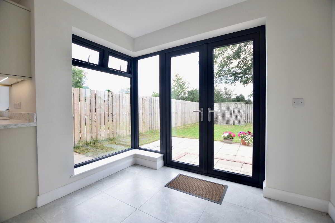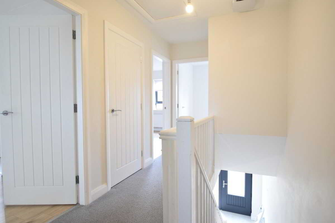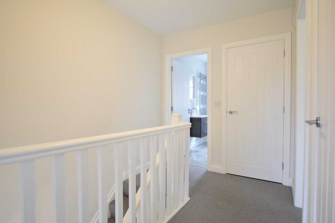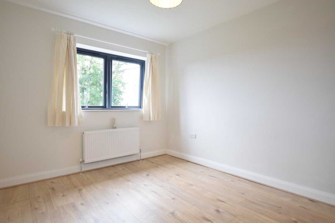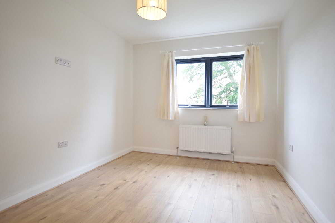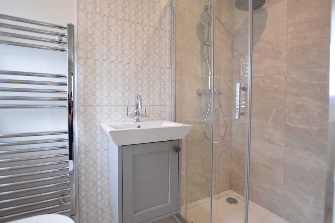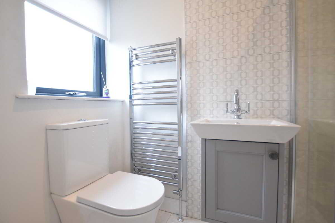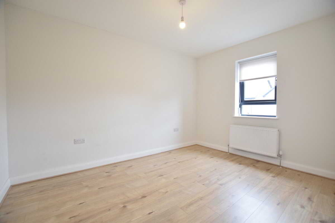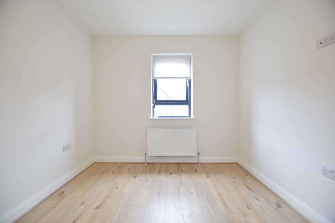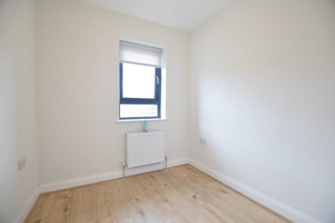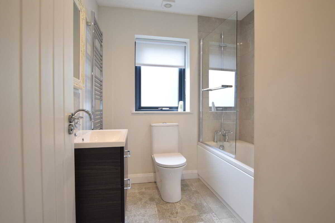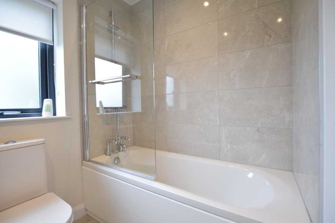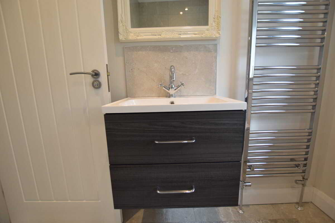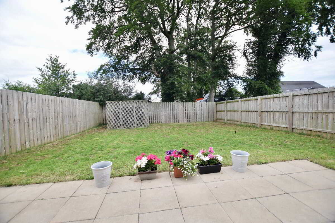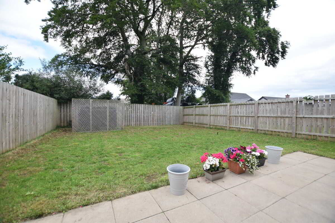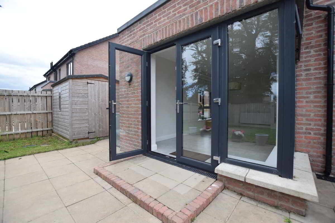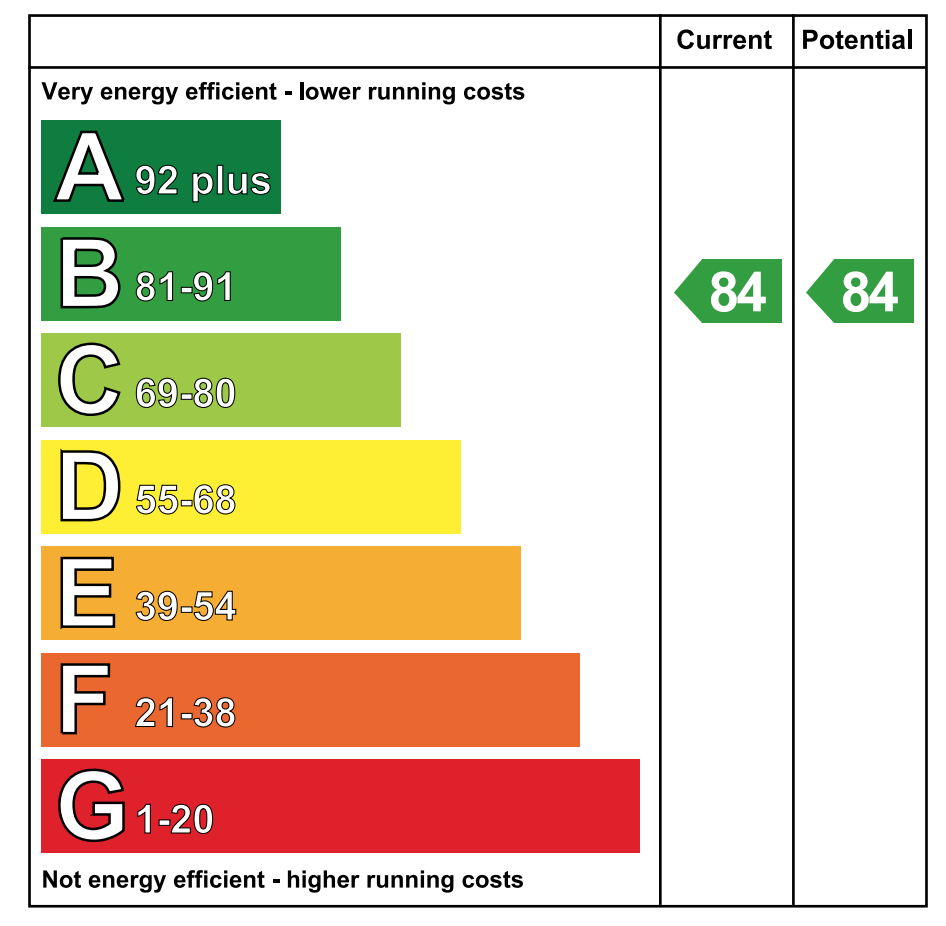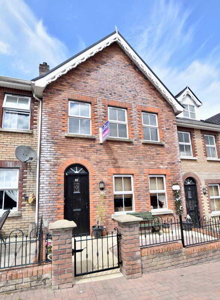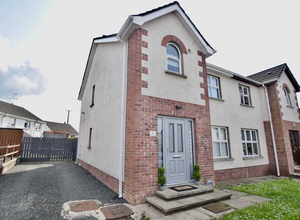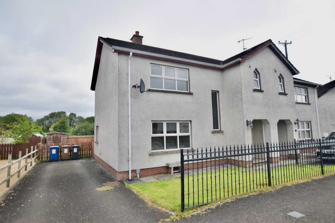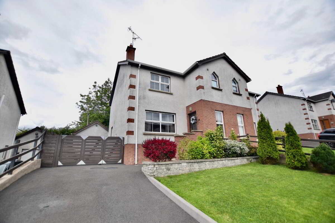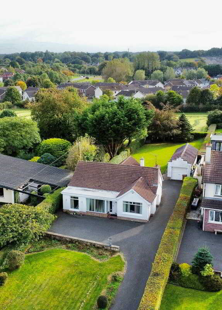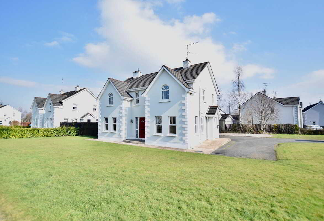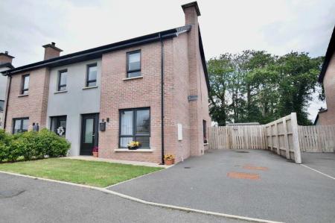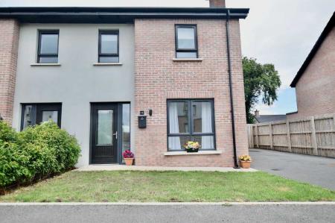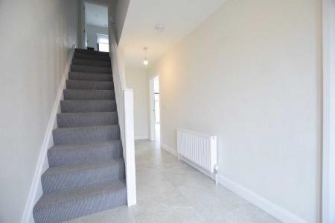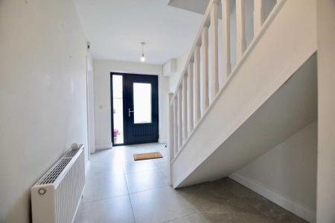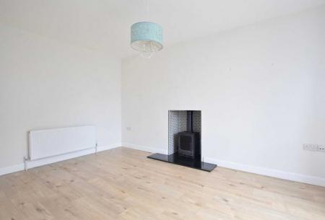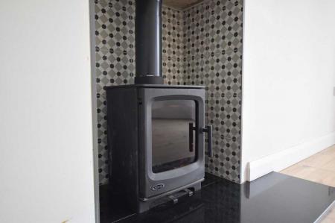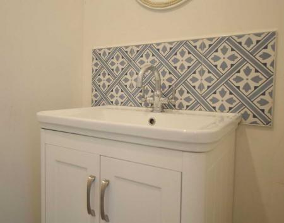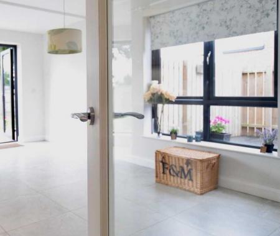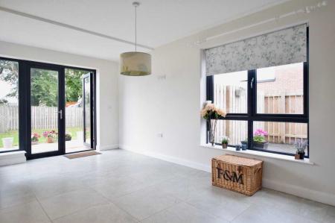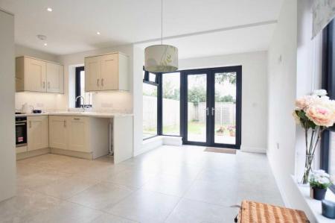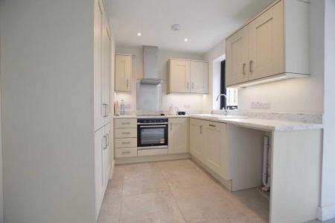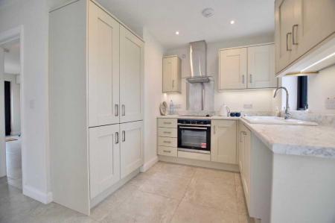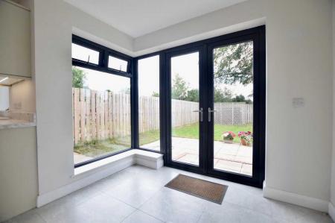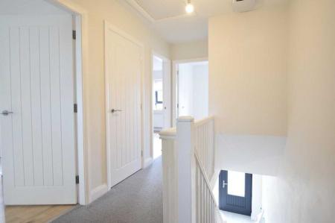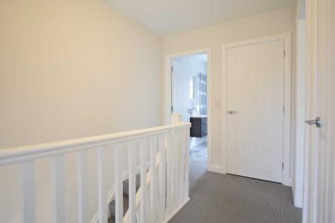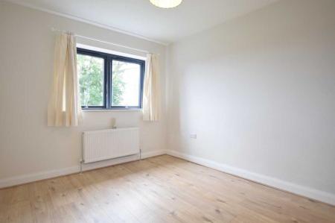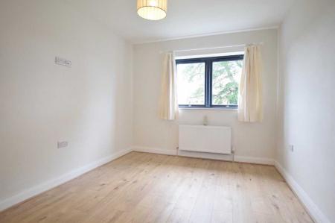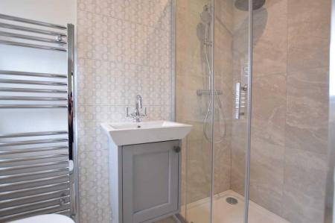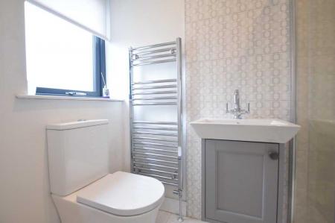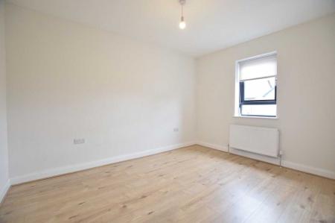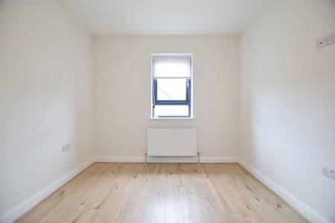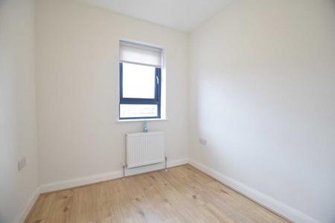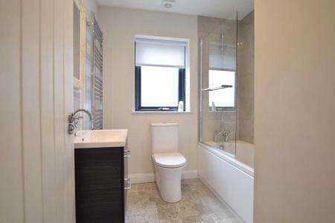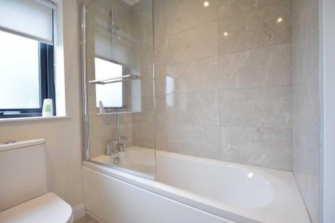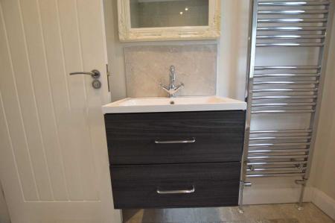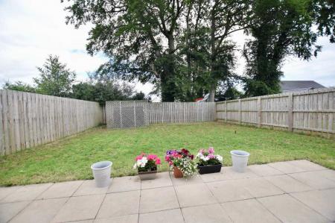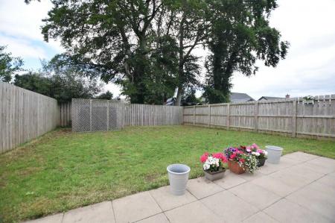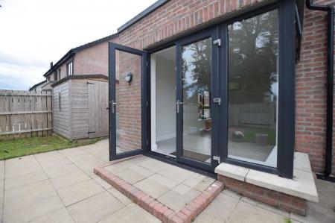- Oil fired central heating
- Double glazed windows
- GF: Entrance Hallway; WC with WHB; Living Room; Kitchen/Dining Area
- FF: Three bedrooms one with en-suite; Bathroom
- Gardens to front and rear with Driveway
- Rates 2025/26 - £877.09
- 111.1 m2/1195 sq ft
3 Bedroom Semi-Detached House for sale in Cookstown
This recently constructed three bedroom property which is in show home condition and with a high specification and upgrades is immaculately presented. This home combines high efficiency living with low maintenance.
Ground FloorEntrance Hallway2m x 5.9m (6' 7" x 19' 4")Part glazed front door with glazed side panel to tiled hallway with phone point. W.C. with W.H.B in vanity unit, tiled floor (2.0 x 1.2)Living Room2.9m x 4.7m (9' 6" x 15' 5")
Front facing living room with laminate flooring. Atlantic multi fuel stove.Kicthen/dining5.1m x 5.6m (16' 9" x 18' 4")
Fully fitted kitchen with high and low level units. Rangemaster sink and draining board. Integrated oven/hob, dishwasher and fridge/freezer. Space for washing machine. Under counter lightening. Tiled flooring. Tv point. Corner window. Patio doors to rear garden.First FloorLandingCarpeted landing with cloakroom and hot press. Access to roof space.Bedroom 12.8m x 3.7m (9' 2" x 12' 2")
Rear facing master bedroom with laminate flooring. TV point. Heating thermostat. En-suite (1.2 x 21): W.C., floating sink in vanity unit with splashback. Shower. Tiled floor.Bedroom 22.9m x 3.7m (9' 6" x 12' 2")
Front facing double bedroom with laminate flooring. TV point.Bedroom 32.2m x 2.2m (7' 3" x 7' 3")
Front facing single bedroom with laminate flooring. Built in wardrobe space.Bathroom2m x 2.2m (6' 7" x 7' 3")
W.C., W.H.B in floating vanity unit with tiled splash back.. Bath with shower over. Towel rail. Tiled flooring.ExteriorFront garden in lawn. Driveway to side of property. Rear enclosed garden in lawn, paved area at patio doors. Garden shed.InclusionsCarpets, blinds, light fittings, garden shed, integrated white goodsAll photographs have been taken with a wide angle lens.
MORTGAGE ADVICE: STANLEY BEST ESTATE AGENTS are pleased to offer a FREE independent mortgage and financial advice service. Please ask for details.Important notice to purchasers - Your attention is drawn to the fact that we have been unable to confirm whether certain items included in the property are in full working order. Any prospective purchaser must accept that the property is offered for sale on this basis. These particulars are given on the understanding that they will not be construed as part of a contract, conveyance or lease.
Property Ref: 11072670_1023460
Similar Properties
4 Bedroom Townhouse | Guide Price £179,950
A fantastic three story townhouse in the ever popular area of The Spires. This four bedroom potentially five bedroom pro...
3 Bedroom Semi-Detached House | Guide Price £179,950
Set near the end of the popular Maloon Development, this spacious three-bedroom, semi-detached home offers flexible, wel...
3 Bedroom Semi-Detached House | Guide Price £179,950
Excellent three bedroom semi detached property in a pleasant cul-de-sac.
3 Bedroom Semi-Detached House | Guide Price £189,950
3 Bedroom Detached Bungalow | Offers in excess of £199,950
14 Eglish Park, Ballinderry, Coagh
4 Bedroom Detached House | Guide Price £199,950
A fantastic four bedroom detached property with spacious gardens and parking area. This property should appeal to a wide...

Stanley Best Estate Agents (Cookstown)
28 Oldtown Street, Cookstown, Tyrone, BT80 8EF
How much is your home worth?
Use our short form to request a valuation of your property.
Request a Valuation
