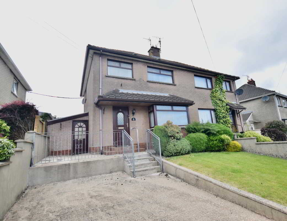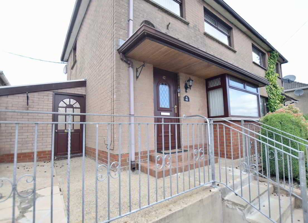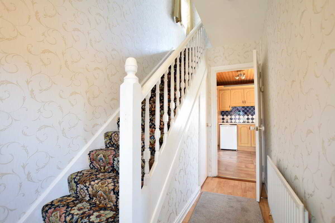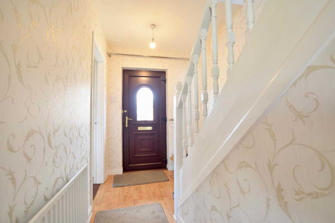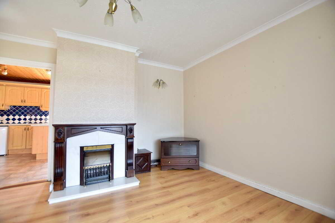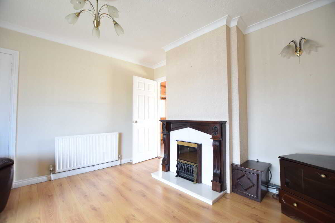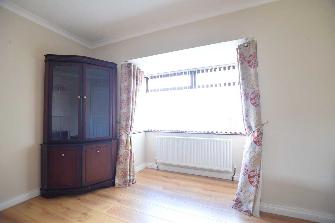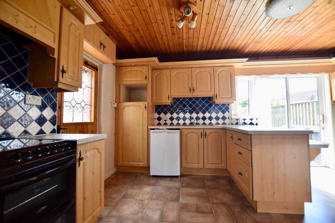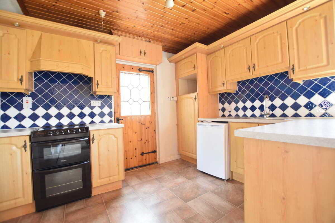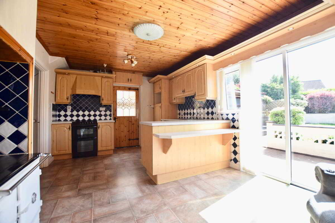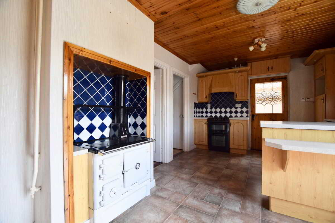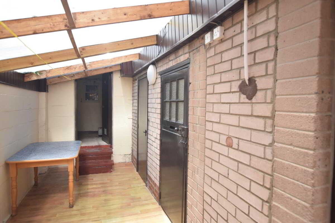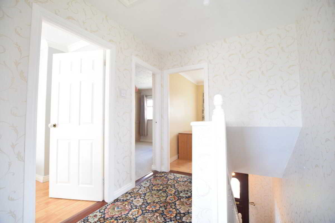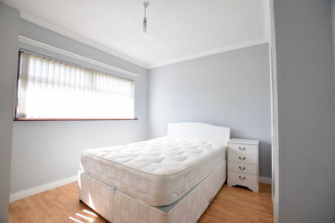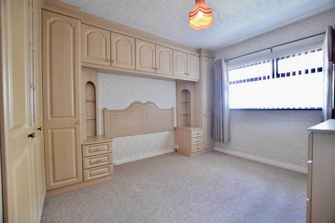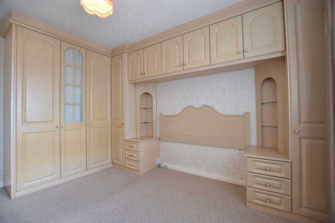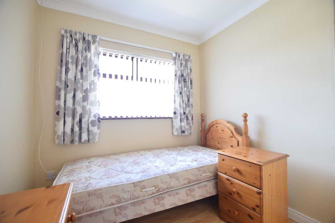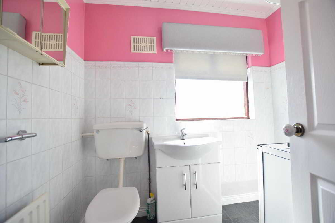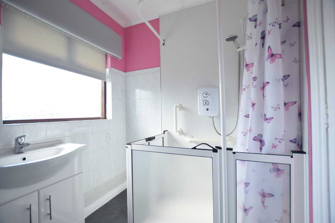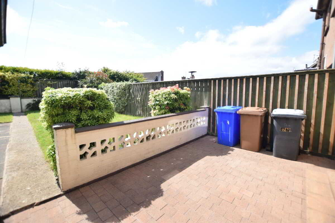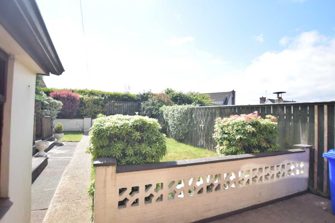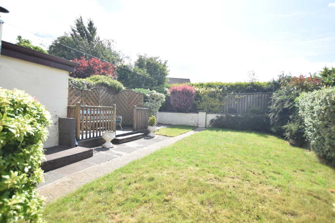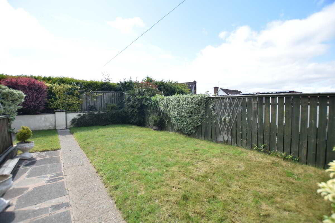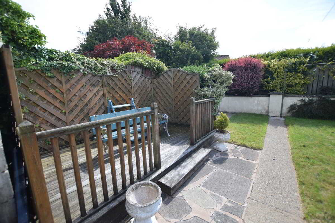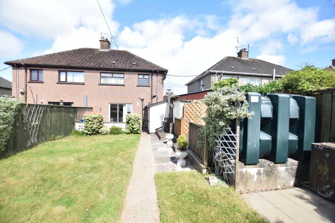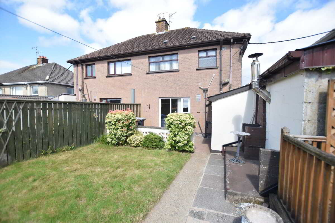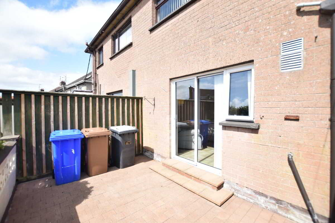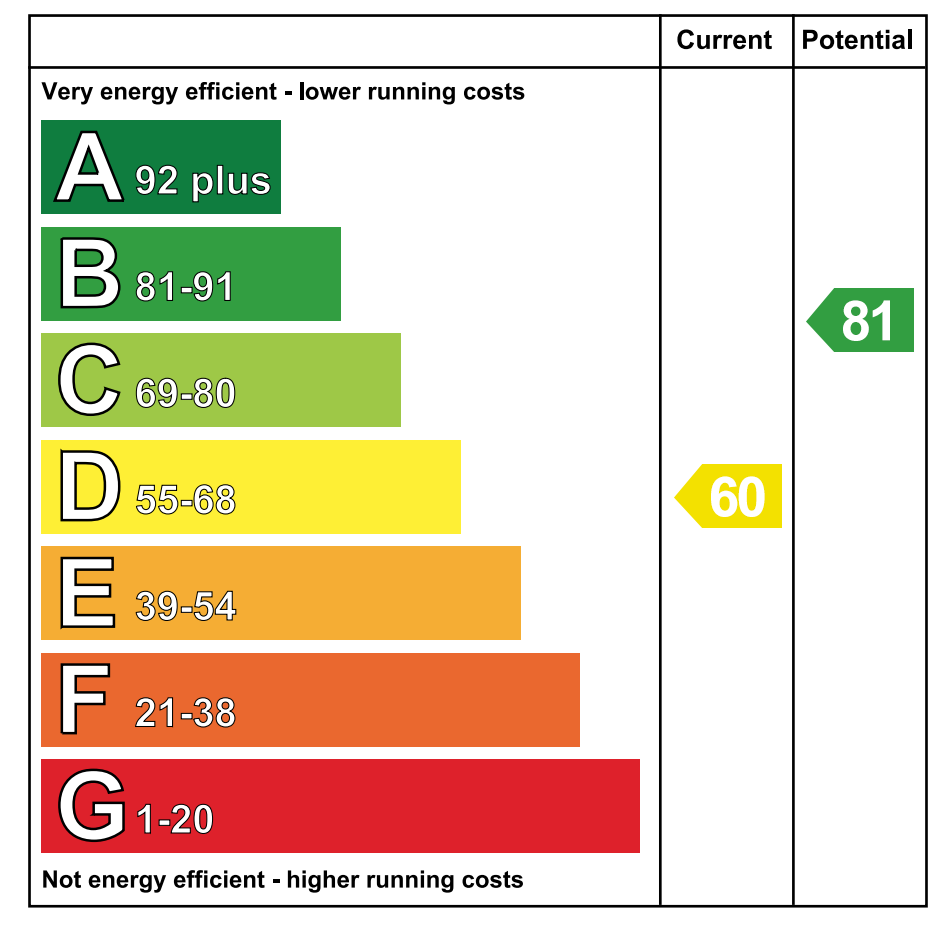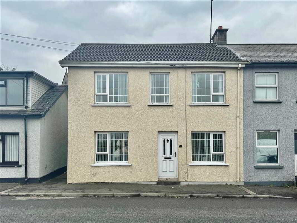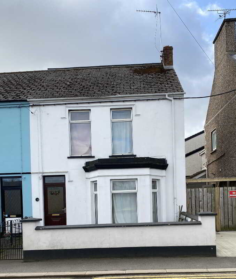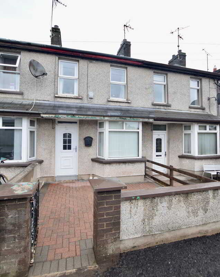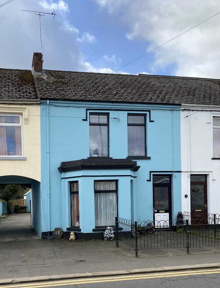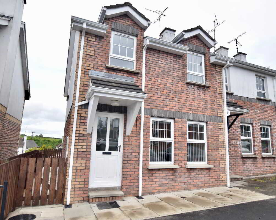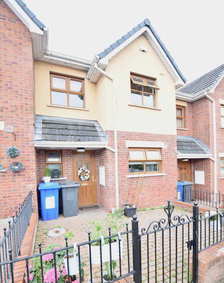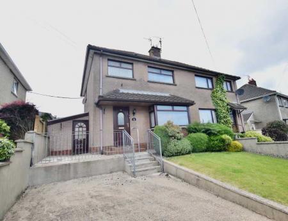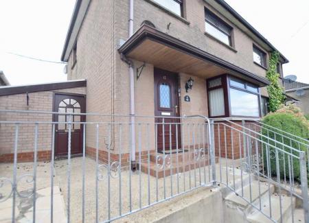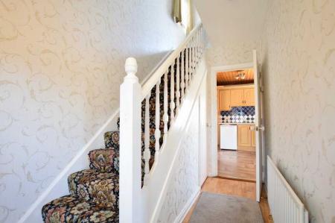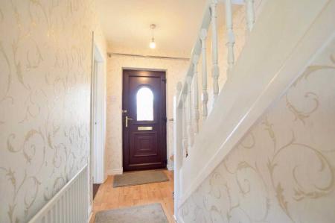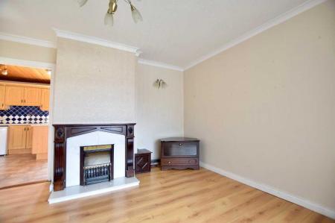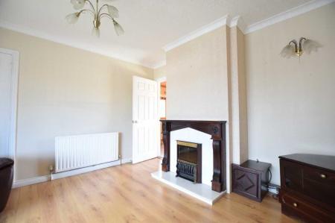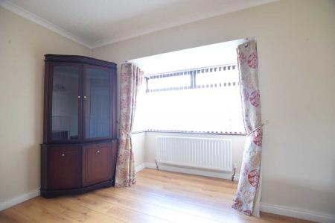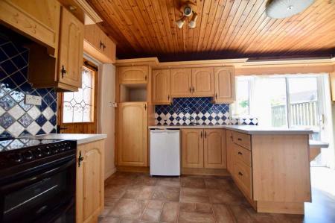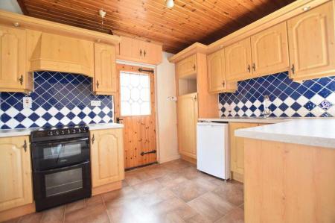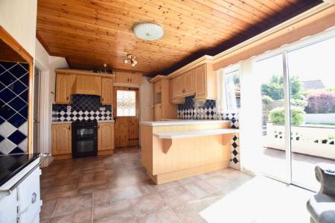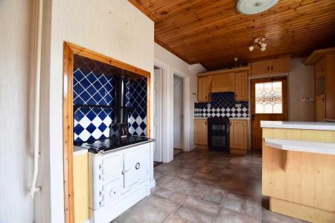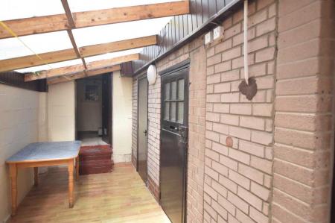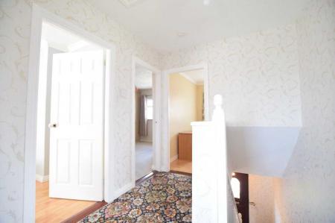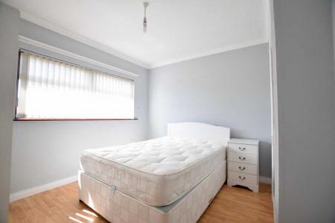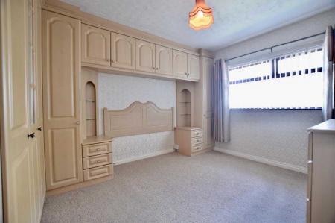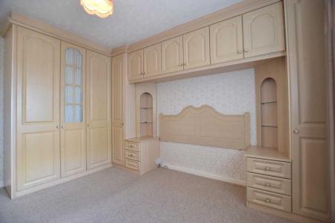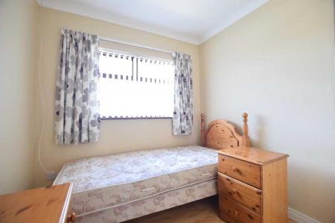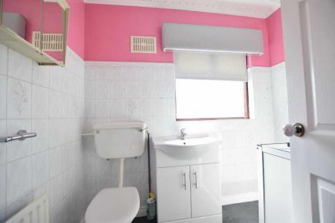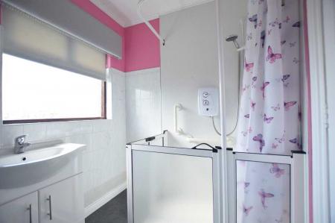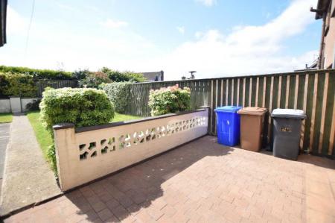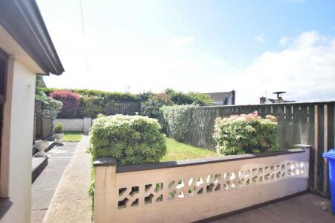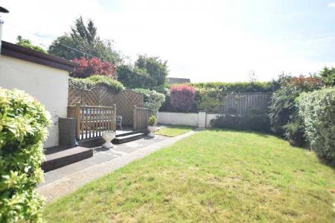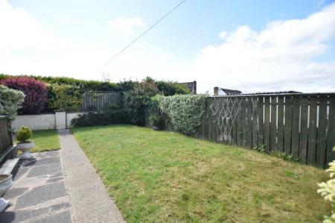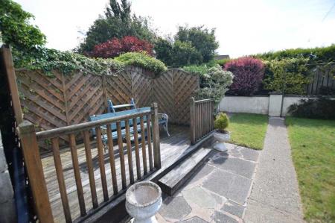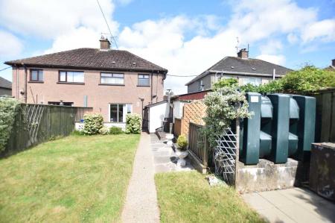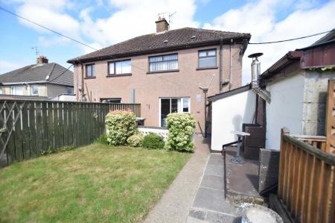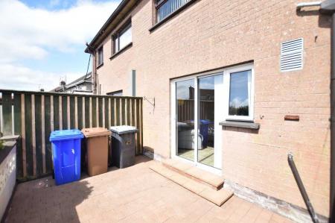- Ground floor: Hallway, living room, kitchen with dining area.
- First floor: Three bedrooms, shower room & W.C.
- Concrete driveway and lawned area to front. Rear enclosed garden.
- Oil fired central heating
- Double glazed windows
- Rates 2025/26 £805.97
- 100m2/1076 sq ft (LPS NI)
- All photographs have been taken with a wide angle lens.
3 Bedroom Semi-Detached House for sale in Cookstown
A highly convenient, neat and tidy semi detached property situated within walking distance of the town centre and all local amenities. A perfect first home.
Ground FloorHallway1.8m x 3.8m (5' 11" x 12' 6")Part glazed uPVC door to hallway with laminate flooring. Phone point. Under stair storage.Living Room4.6m x 3.7m (15' 1" x 12' 2")
Front facing living room with bay window. Fireplace with insert. Access to kitchen.Kitchen with dining area3.5m x 5.6m (11' 6" x 18' 4")
High and low level units, tiled between units. Space for cooker and fridge. Doric Stove (not tested) Laminate flooring. Adjoining dining area with sliding door to rear patio area/garden.First FloorBedroom 13.4m x 3.3m (11' 2" x 10' 10")
Rear facing double bedroom with laminate flooring. Built in wardrobe.Bedroom 23.9m x 3.2m (12' 10" x 10' 6")
Front facing double bedroom with built in furniture. TV point. Carpeted.Bedroom 32.3m x 2.9m (7' 7" x 9' 6")
Front facing bedroom with built in wardrobe. Laminate flooring TV pointShower Room1.9m x 2.2m (6' 3" x 7' 3")
W.C., W.H.B., Shower. Vinyl flooring. Wooden clad ceiling.ExteriorWell maintained garden throughout. Concrete driveway / parking area and lawned area to front. Rear enclosed garden in lawn with patio area. Raised decking area.Lean toWC. Boiler house. Access from front driveway and kitchen, door to rear garden. Power sockets.Included in saleCarpets, blinds, light fittings, bins (3), curtains, curtains poles/rails, cooker.OptionalFridgeMORTGAGE ADVICE: STANLEY BEST ESTATE AGENTS are pleased to offer a FREE independent mortgage and financial advice service. Please ask for details.
Important notice to purchasers - Your attention is drawn to the fact that we have been unable to confirm whether certain items included in the property are in full working order. Any prospective purchaser must accept that the property is offered for sale on this basis. These particulars are given on the understanding that they will not be construed as part of a contract, conveyance or lease.
Property Ref: 11072670_1024460
Similar Properties
3 Bedroom End of Terrace House | Offers in excess of £129,950
Conveniently located, well presented, three bedroom semi detached with two reception rooms and large garden to rear, clo...
3 Bedroom Semi-Detached House | Offers in excess of £120,000
2 Bedroom Terraced House | Guide Price £119,000
A well-maintained two-bedroom mid terrace property, currently tenanted and generating immediate rental income. This home...
3 Bedroom Terraced House | Offers in excess of £140,000
3 Bedroom Semi-Detached House | Guide Price £144,950
3 Bedroom Townhouse | Guide Price £144,950
Three bed townhouse in a central area that would be an ideal first home or investment property
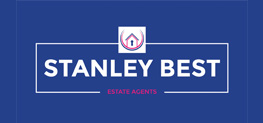
Stanley Best Estate Agents (Cookstown)
28 Oldtown Street, Cookstown, Tyrone, BT80 8EF
How much is your home worth?
Use our short form to request a valuation of your property.
Request a Valuation
