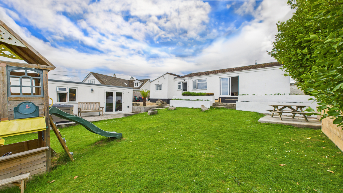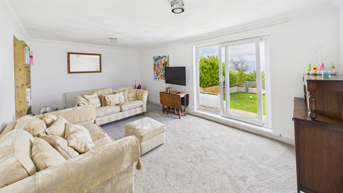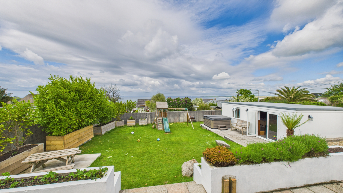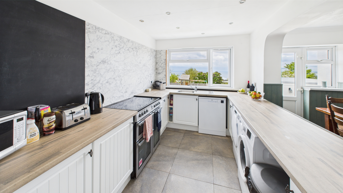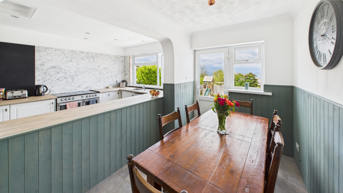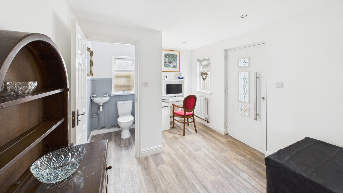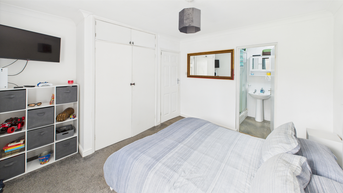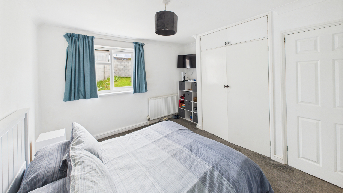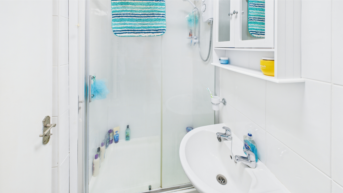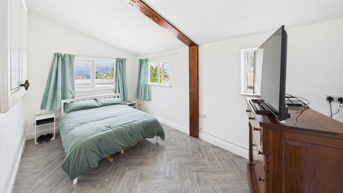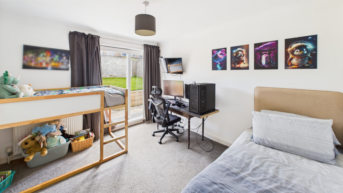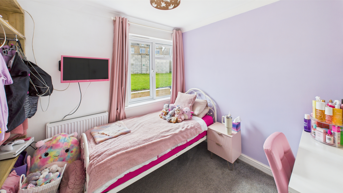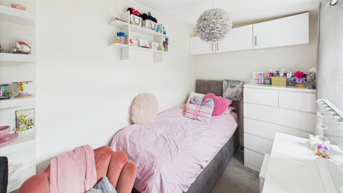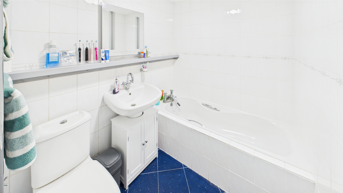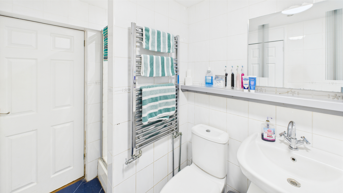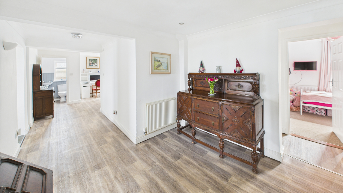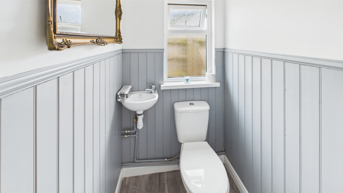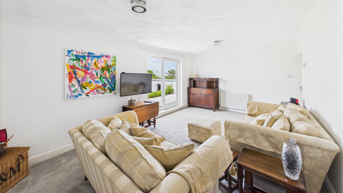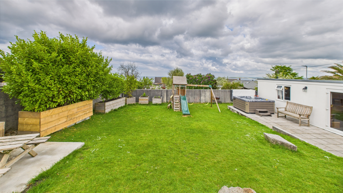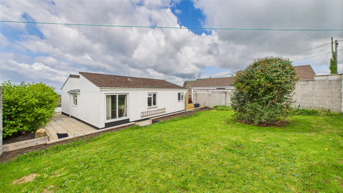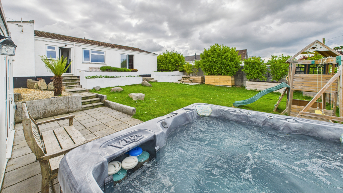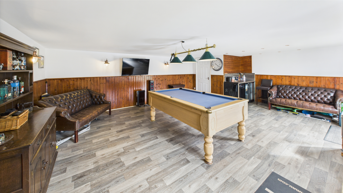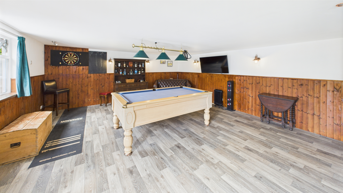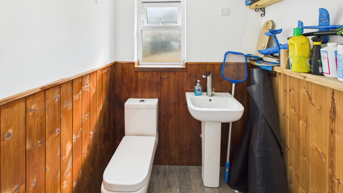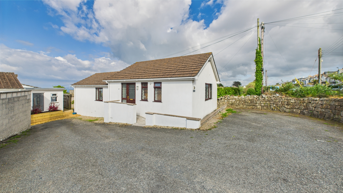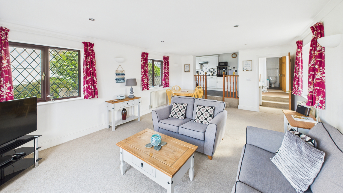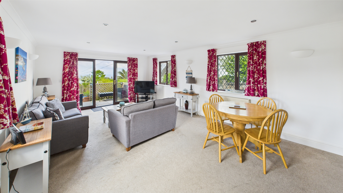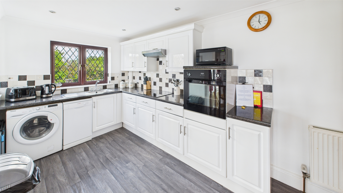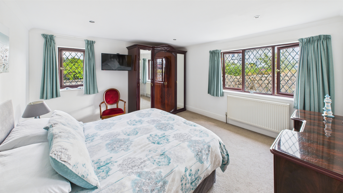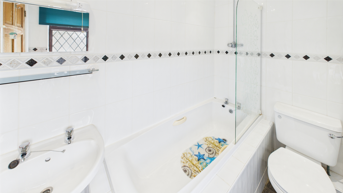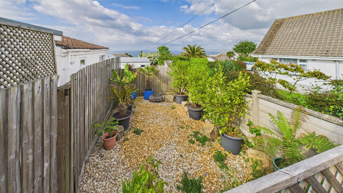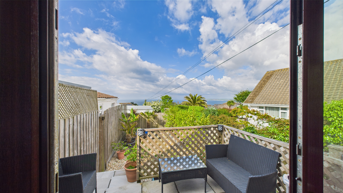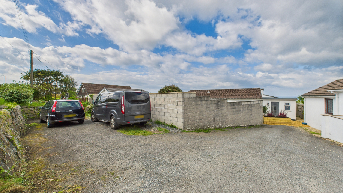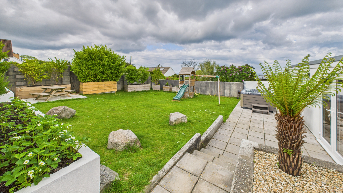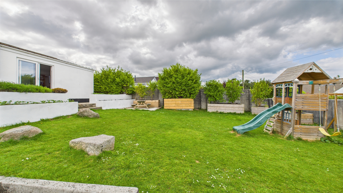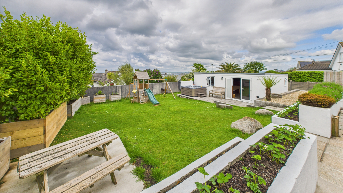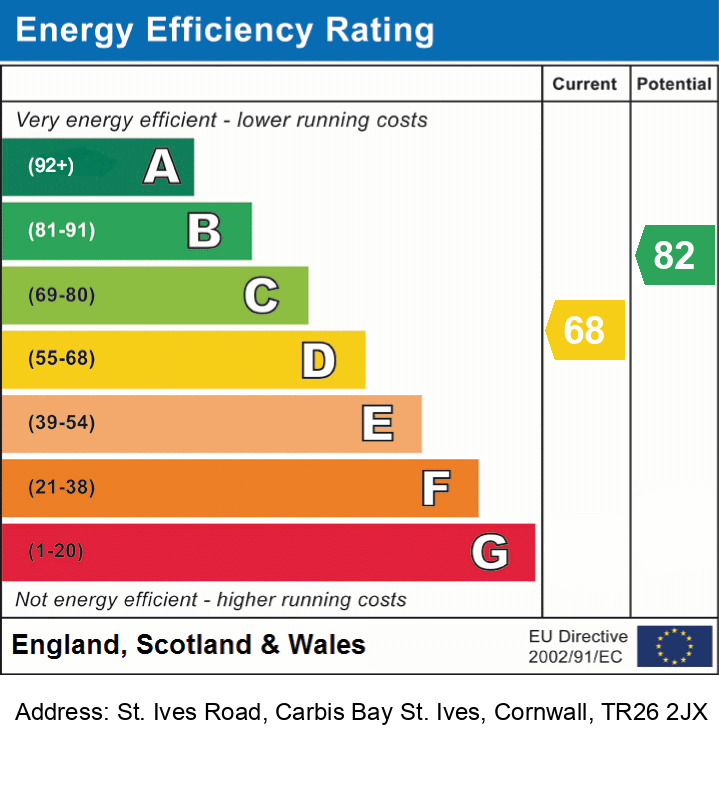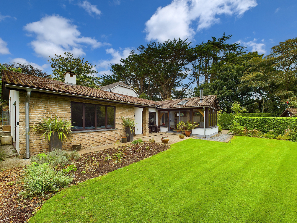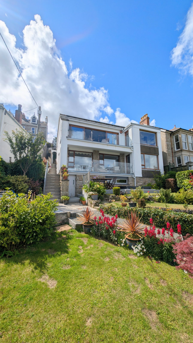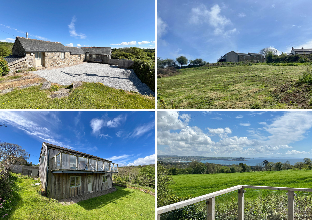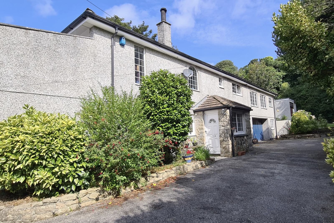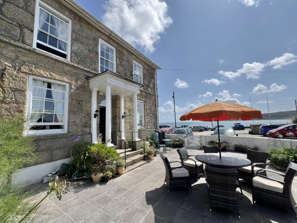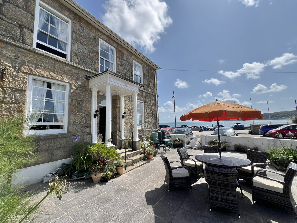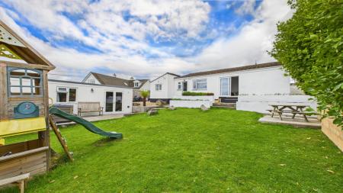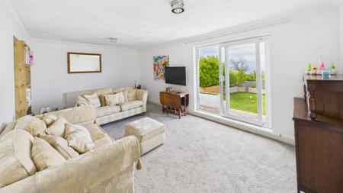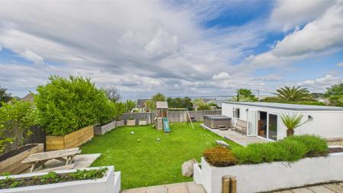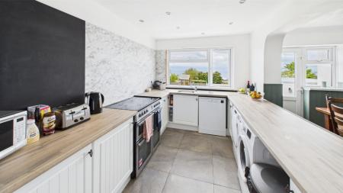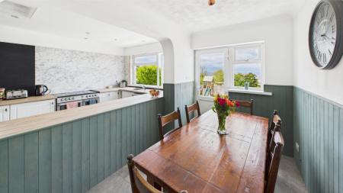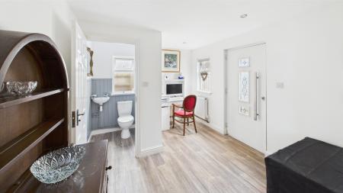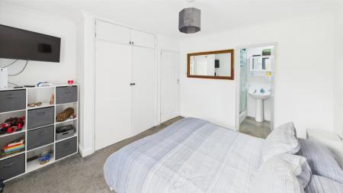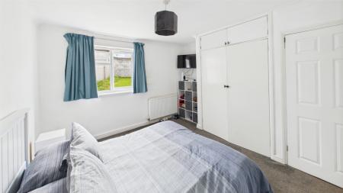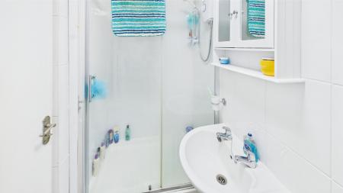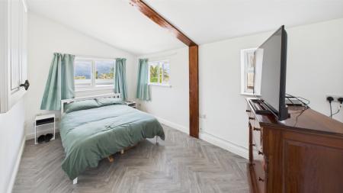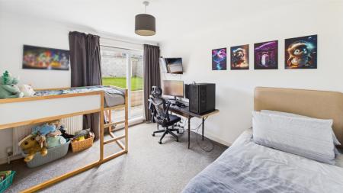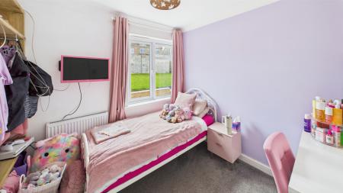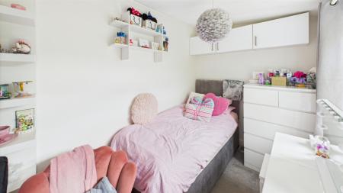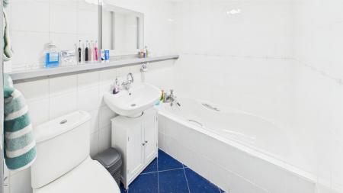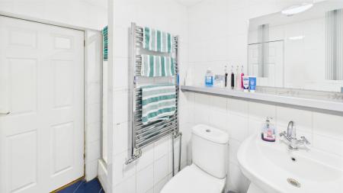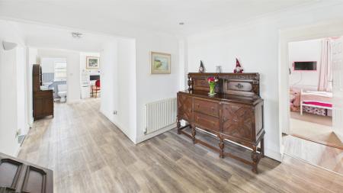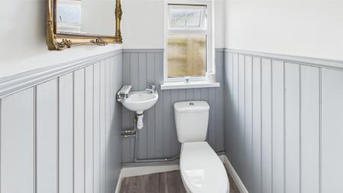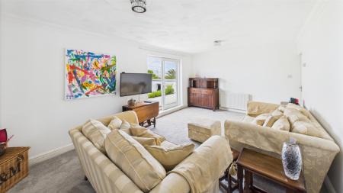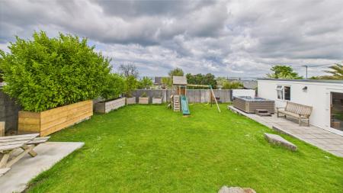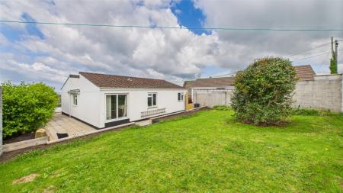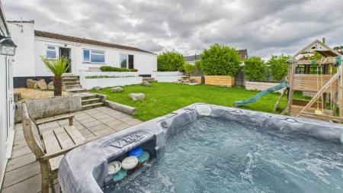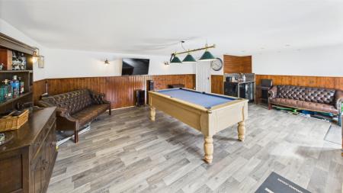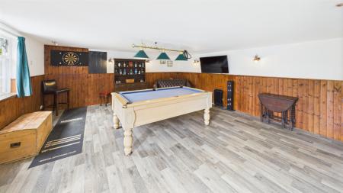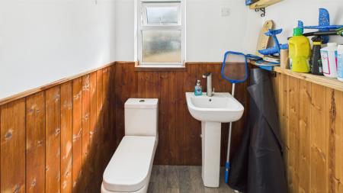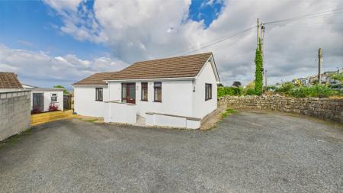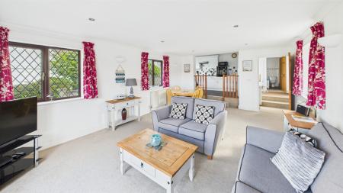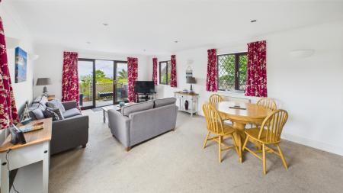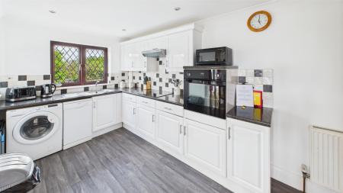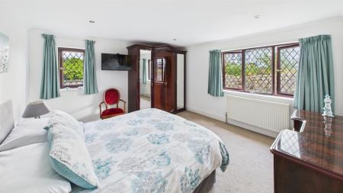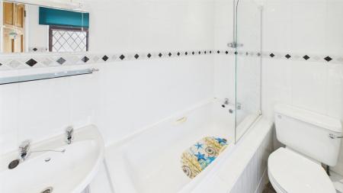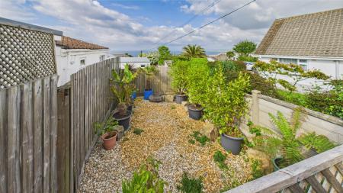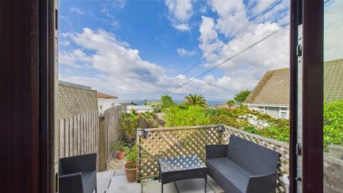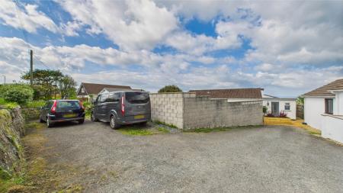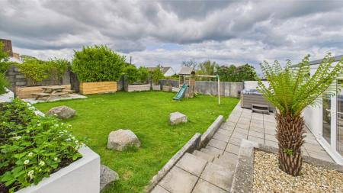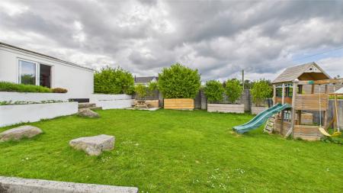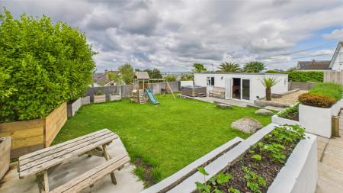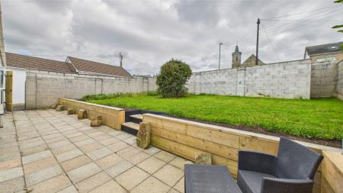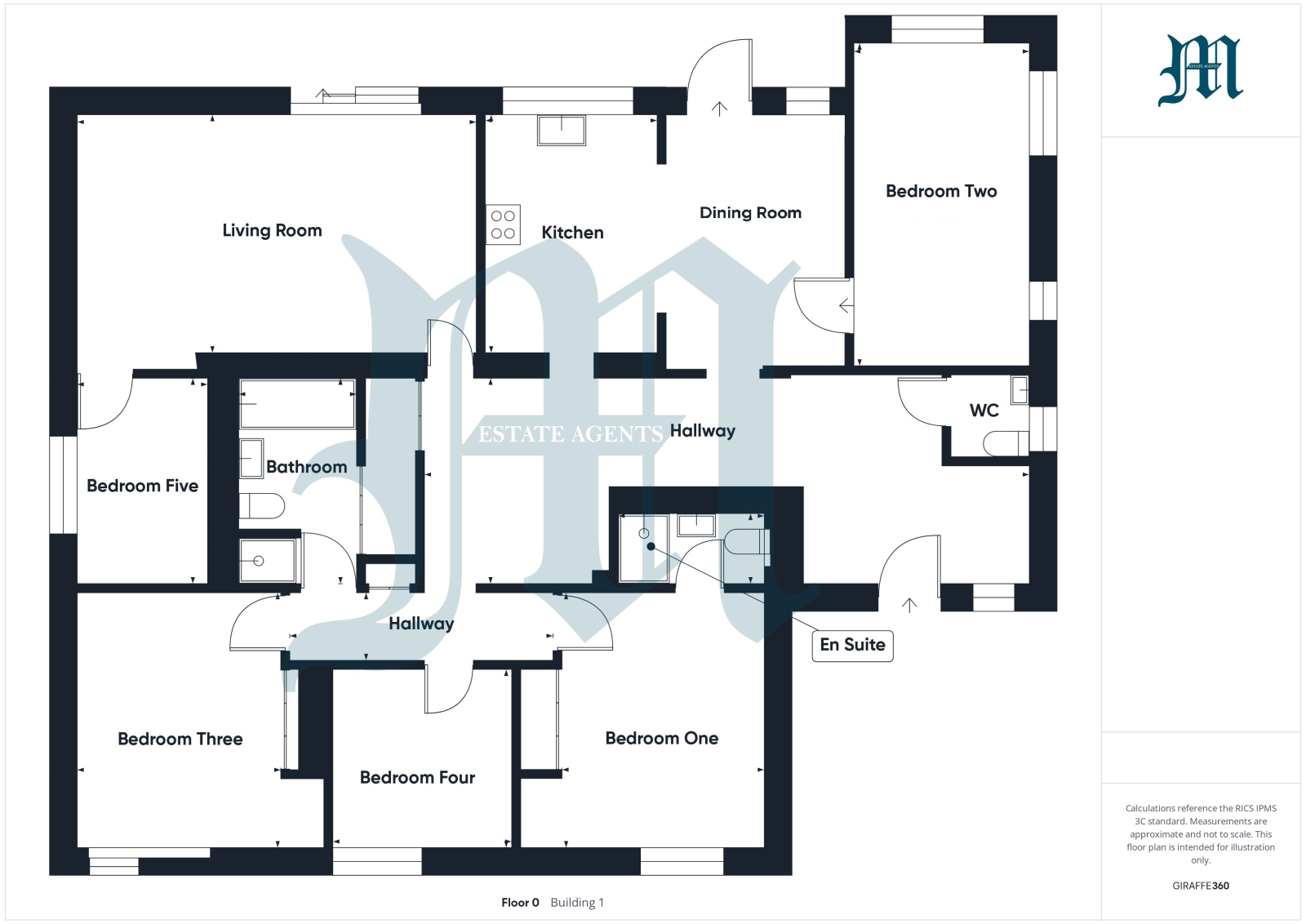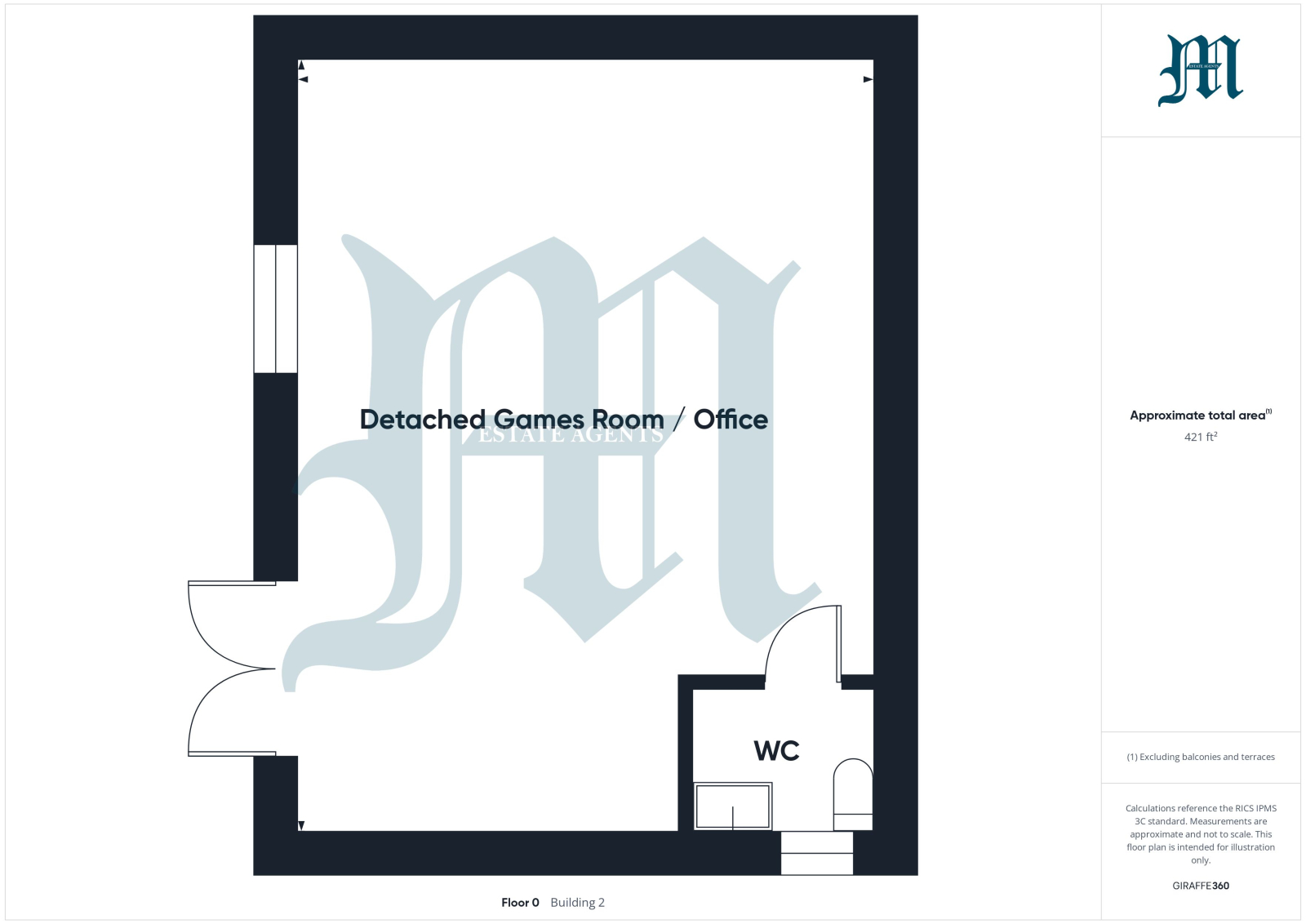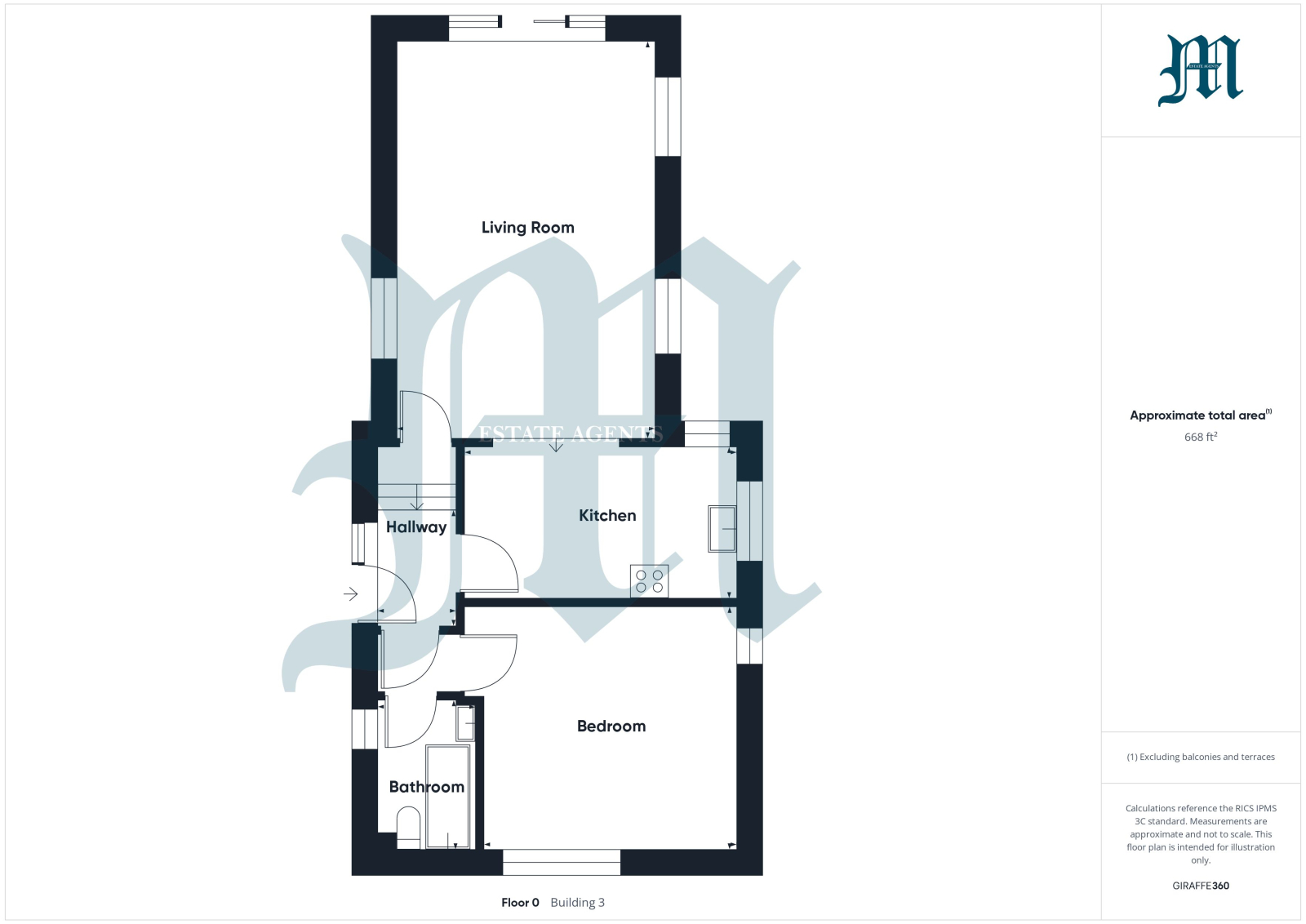- ATLANTIC BUNGALOW * FIVE BEDROOMS (ONE ENSUITE) * LIVING ROOM
- KITCHEN * DINING ROOM * FAMILY BATHROOM * W.C.
- GENEROUS SIZE ENTRANCE HALL * GOOD SIZE GARDENS TO THE FRONT AND REAR
- ATLANTIC BREEZE * ONE DOUBLE BEDROOM *
- LIVING / DINING ROOM WITH SEA VIEWS * BATHROOM * PRIVATE GARDEN AREA
- DETACHED GAMES ROOM / OFFICE
- PARKING AND TURNING SPACE FOR MULTIPLE VEHICLES
- GAS CENTRAL HEATING * COUNCIL TAX BANDS = D & A * DOUBLE GLAZING
- EPC'S = D & C * APPROXIMATELY 195 SQUARE METRES INCLUDING THE ANNEXE
6 Bedroom Bungalow for sale in Cornwall
Council tax band: D.
Situated on the seaward side of Carbis Bay with sea views over surrounding properties is this well proportioned five bedroom detached bungalow with a one bedroom self contained annexe and detached games room/office. The accommodation in Atlantic Bungalow comprises five bedrooms, one of which being ensuite, living room, kitchen, dining room, bathroom, w.c and a generous entrance hall. The property has good size gardens to the front and rear with the latter enjoying far reaching sea views. Within the grounds there is a detached annexe which comprises a large double bedroom, kitchen, bathroom and a good size living/dining room with sliding doors opening to a private garden area again enjoying sea views. Another noteable feature is the games room/office measuring 23' 8" x 17' 9" which overlooks the gardens with its own w.c. There is ample parking and turning space for multiple vehicles and we would highly recommend an early appointment to view to fully appreciate all this property has to offer.
Property additional info
ATLANTIC BUNGALOW
GENEROUS SIZE ENTRANCE HALL:
Space for a study area, double glazed window to the front, two radiators, built in cupboard housing the combination boiler.
CLOAKROOM:
Low level w.c., wall mounted sink, window to the side, panelling to walls.
LIVING ROOM: 19' 4" x 11' 10" (5.89m x 3.61m)
Sliding patio doors to the front with sea views over the rear garden, two radiators, door to bedroom five.
KITCHEN: 11' 9" x 8' 5" (3.58m x 2.57m)
Range of base units, single drainer stainless steel sink unit with mixer tap, space for double gas oven, plumbing for washing machine and dishwasher, double glazed window to the front with sea views.
DINING ROOM:
Open wall to the kitchen, double glazed door and window to the rear, door to bedroom two, access to the loft.
BEDROOM TWO: 15' 6" x 8' 10" (4.72m x 2.69m)
Two double glazed windows to the side one with sea views towards Hayle, one double glazed window to the rear with sea views, tv point.
INNER HALL:
Built in cupboard, radiator, access to the loft.
BEDROOM ONE: 11' 9" x 9' 9" to the wardrobes (3.58m x 2.97m)
Double glazed window to the rear overlooking garden, built in wardrobes, radiator.
ENSUITE SHOWER:
Tiled shower cubicle with glazed door and eletric shower, low level w.c., pedestal wash hand basin, heated towel rail, shelved recess.
BEDROOM THREE: 11' 10" x 9' 10" to the wardobes (3.61m x 3.00m)
Built in wardrobes, sliding patio doors to the rear garden, radiator.
BEDROOM FOUR: 8' 9" x 8' 6" (2.67m x 2.59m)
Double glazed window overlooking rear garden, radiator.
FAMILY BATHROOM: 9' 9" x 5' 10" (2.97m x 1.78m)
Tiled bath with mixer tap and shower attachment, separate tiled shower cubicle with glazed door and electric shower, pedestal wash hand basin, low level w.c., heated towel rail, built in airing cupboard, fully tiled walls and floor.
BEDROOM FIVE: 10' 0" x 6' 6" (3.05m x 1.98m)
Accessed from the living room. Double glazed window to the side, radiator.
ATLANTIC BREEZE
ENTRANCE HALL:
Steps down to:
LIVING/DINING ROOM: 20' 5" x 13' 7" (6.22m x 4.14m)
Double glazed windows to both sides, sliding patio door to the rear garden with sea views, two radiators. Steps up to:
KITCHEN: 14' 1" x 7' 9" (4.29m x 2.36m)
Range of base and wall mounted units, inset single bowl sink unit with mixer tap and drainer, electric hob with extractor hood over, wall mounted electric oven, space and plumbing for washing machine and slim dish washer, access to loft.
INNER HALL:
Doors to bathroom and:
BEDROOM: 13' 2" x 12' 10" (4.01m x 3.91m)
Double glazed windows to the side and rear, radiator.
BATHROOM: 7' 8" x 5' 2" (2.34m x 1.57m)
Tiled bath with glazed screen, low level w.c., pedestal wash hand basin, heated towel rail, double glazed window to the side, fully tiled walls.
DETACHED GAMES ROOM / OFFICE: 23' 8" x 17' 9" including w.c. (7.21m x 5.41m)
Double glazed patio doors and window to the side overlooking the gardens, power and light. Door to to cloakroom with low level w.c., pedestal wash hand basin and window to the rear.
OUTSIDE:
The property is approached over a private driveway with parking for multiple vehicles offering a dedicated area for Atlantic Bungalow and Atlantic Breeze. There is a good size lawned garden to the rear with a high brick wall surround offering a good degree of privacy and a lower patio area. There is access to the side along a further paved area leading to the front garden area which is a real featre of the property with a raised patio ideal for alfresco dining enjoying far reaching sea views over the generous size lawn. Steps lead down from the dining room door to the hot tub area adjoining the games room/office. There is a further area to the other side of the property laid to stone chippings. Atlantic Breeze also has it's own garden with raised decked area again enjoying the sea views and lower gravelled area with fence surround.
SERVICES:
Mains water, electricity, gas and drainage.
AGENTS NOTE:
We understand from Openreach.com that We checked the phone signal with EE which was good. The property is constructed of blokc under a tiled roof.
DIRECTIONAL NOTE:
From Marshall's Hayle office proceed in a westerly direction along the causeway bearing right towards Lelant. Proceed through Lelant and into the village of Carbis Bay and just before The Gannet House the property can be found on your right hand side.
Important Information
- This is a Freehold property.
Property Ref: 111122_marshalls_41295980
Similar Properties
Station Hill, Lelant, TR26 3DJ
3 Bedroom Bungalow | Guide Price £800,000
A unique residence offering three bedroom light, spacious accommodation. The main bedroom being en suite, with lounge, s...
Bon Cot Road, Newlyn, TR18 5BY
4 Bedroom Detached House | Guide Price £795,000
Stunning sea views over Newlyn Harbour to St Michael's Mount and beyond can be enjoyed from this well presented four/fiv...
4 Bedroom Detached House | Guide Price £755,000
Lovely sea views over Mount's Bay to St Michael's Mount and beyond from this character four bed detached, reverse level...
6 Bedroom Detached House | Guide Price £849,500
A chance to acquire a unique four bedroom detached family home with integral two bedroom flat, set in secluded grounds w...
Regent Terrace, Penzance, TR18 4DW
12 Bedroom End of Terrace House | Guide Price £850,000
ALL SERIOUS OFFERS CONSIDEREDLovely sea views over Mount's Bay to Jubilee Pool, St Michael's Mount and beyond from this...
12 Bedroom Commercial Property | Guide Price £850,000
ALL SERIOUS OFFERS CONSIDERED.Lovely sea views over Mounts Bay to Jubilee Pool, St Michaels Mount and beyond from this i...

Marshalls Estate Agents (Penzance)
6 The Greenmarket, Penzance, Cornwall, TR18 2SG
How much is your home worth?
Use our short form to request a valuation of your property.
Request a Valuation
