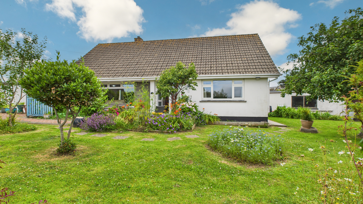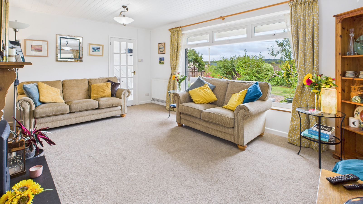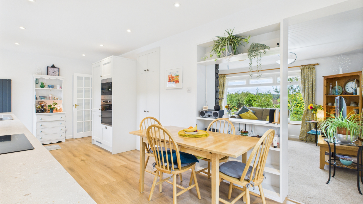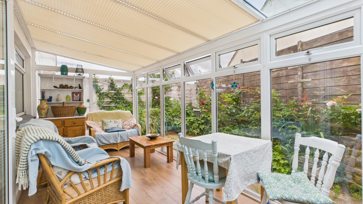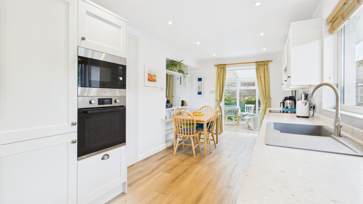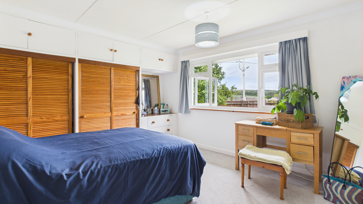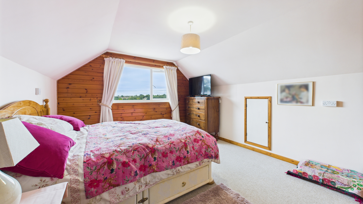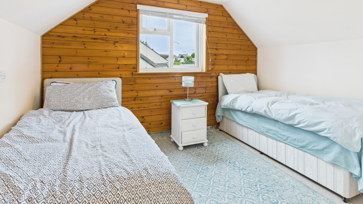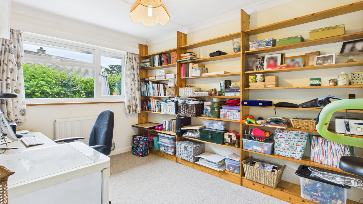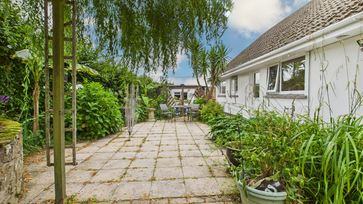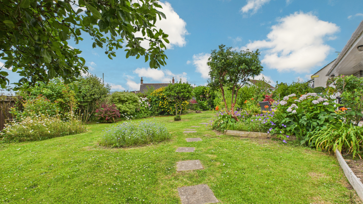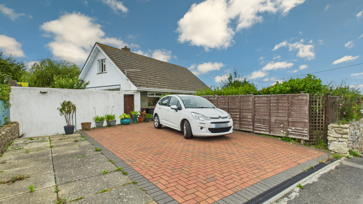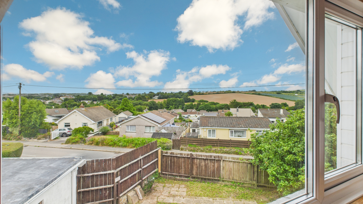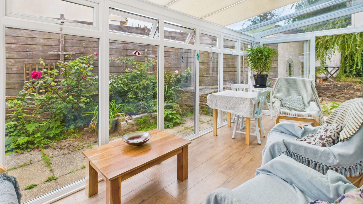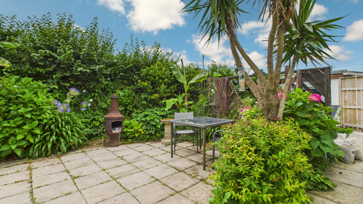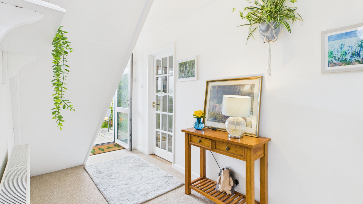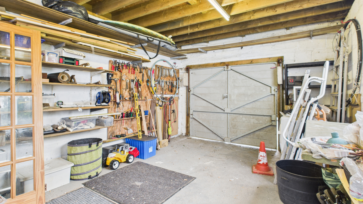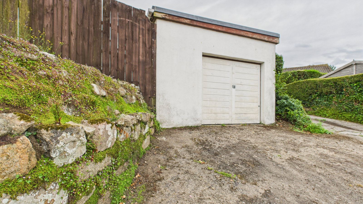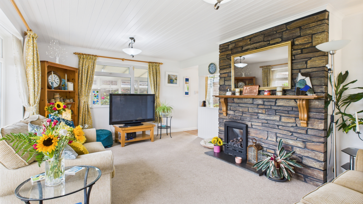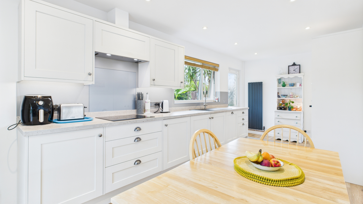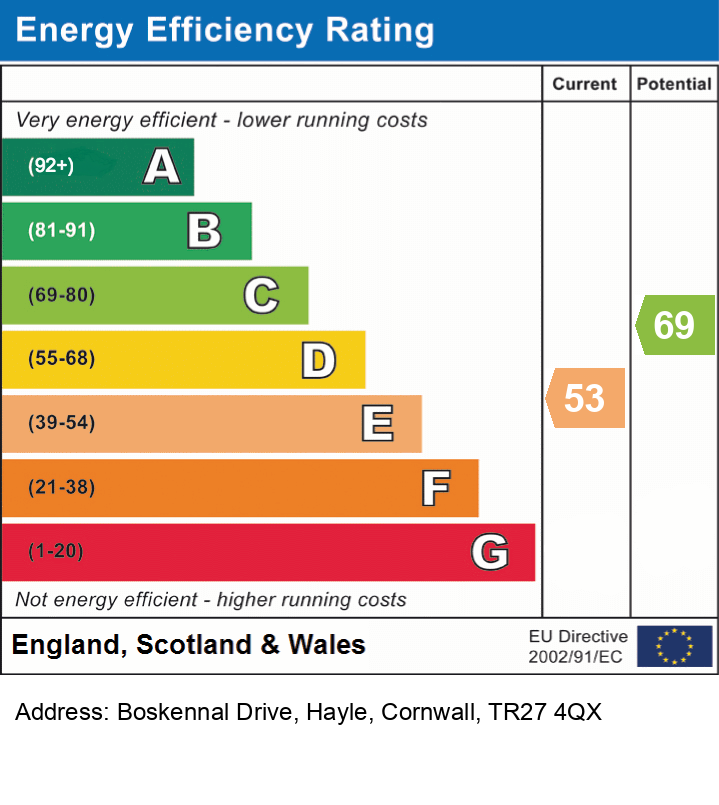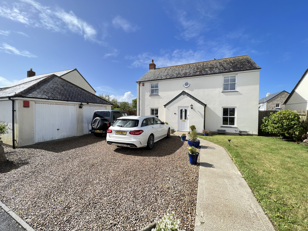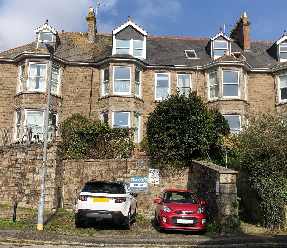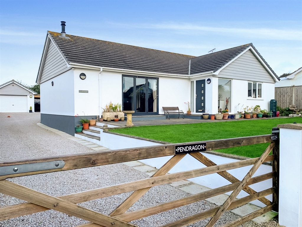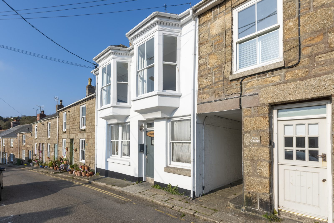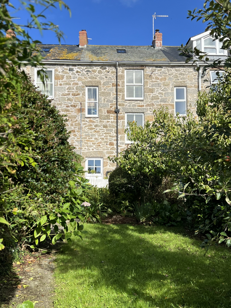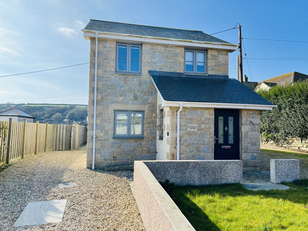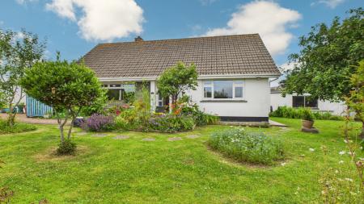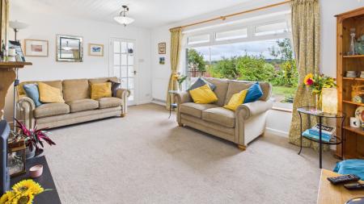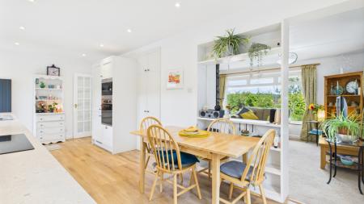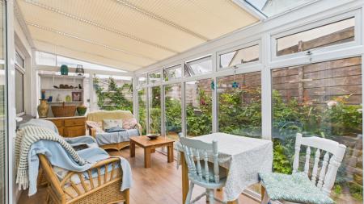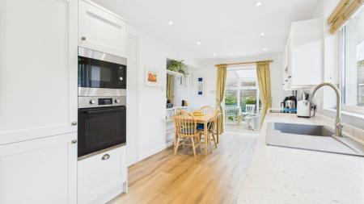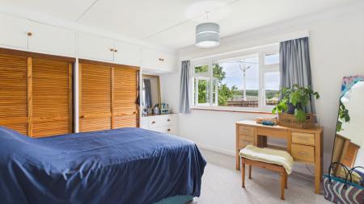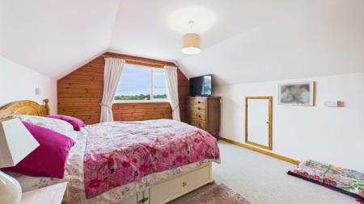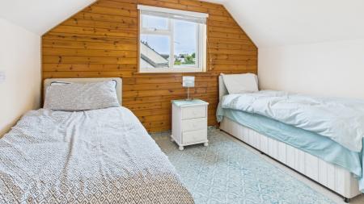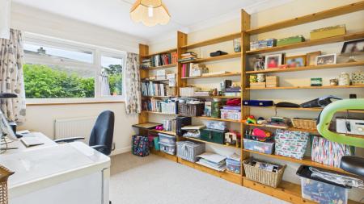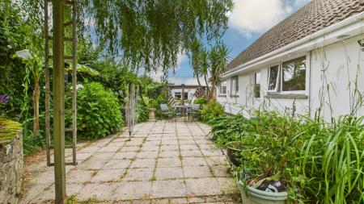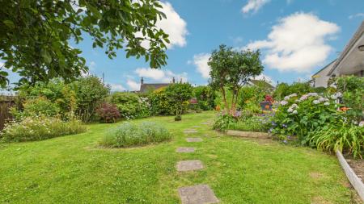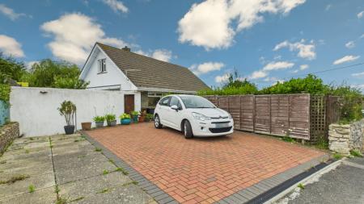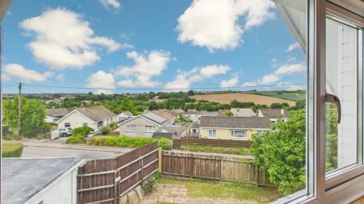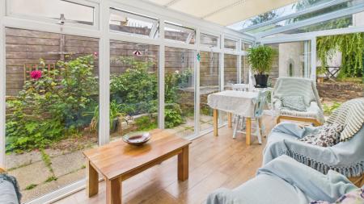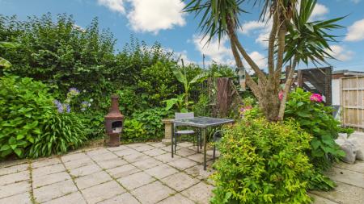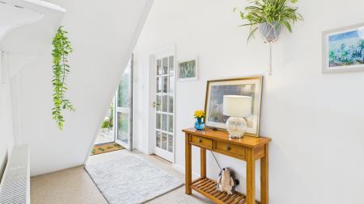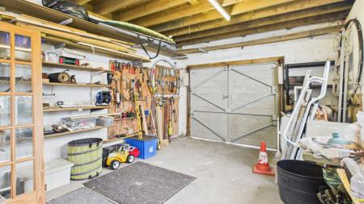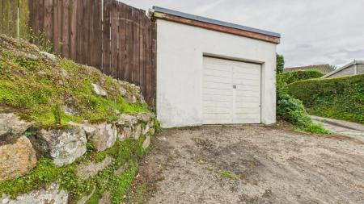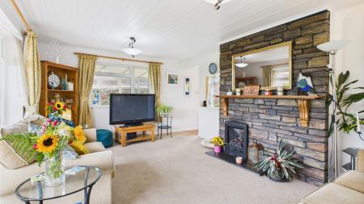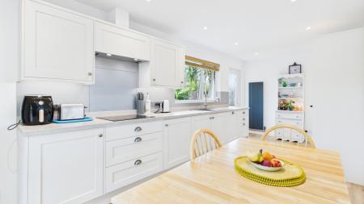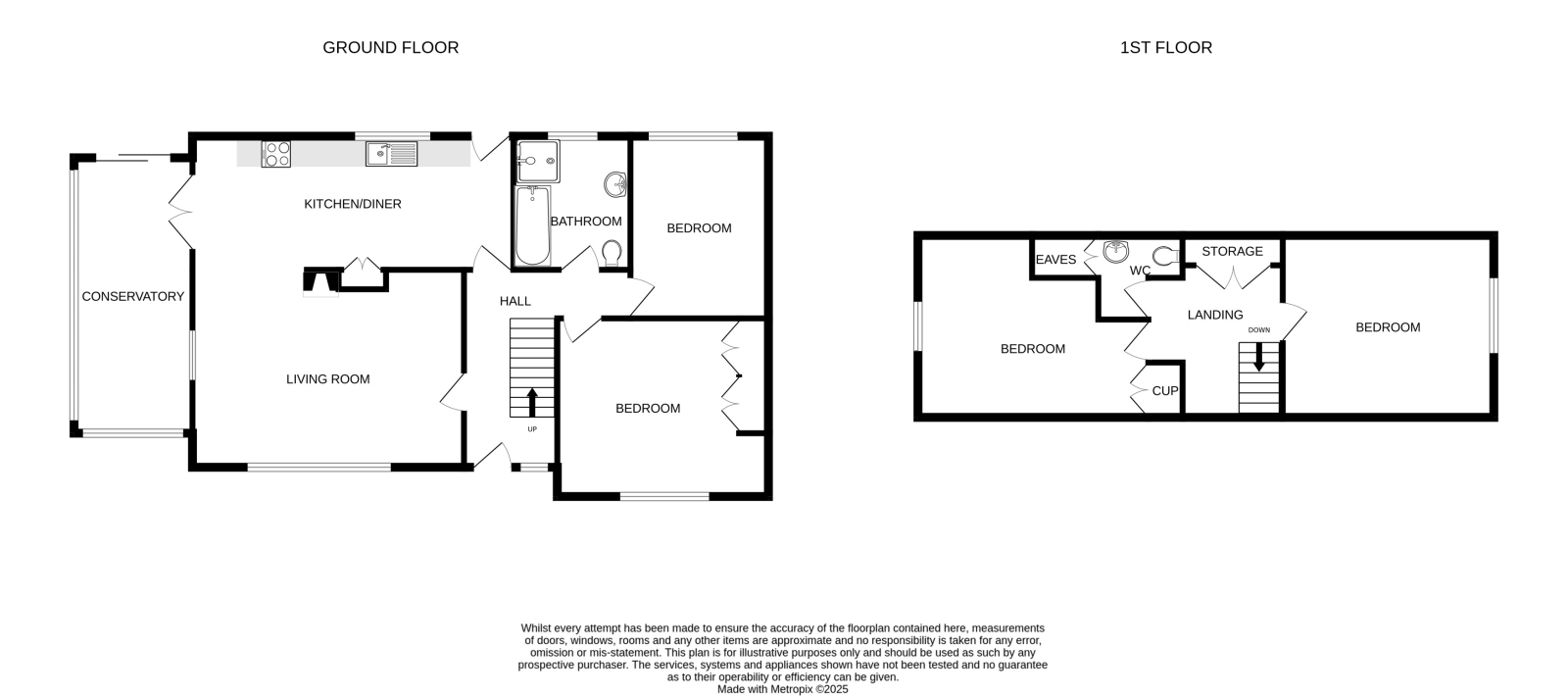- FOUR BEDROOM DORMER BUNGALOW
- LIVING ROOM * KITCHEN / DINING ROOM
- CONSERVATORY * GROUND FLOOR BATHROOM
- FIRST FLOOR W.C. * LOVELY VIEWS FROM MAIN BEDROOM
- GARAGE * UTILITY ROOM / WORKSHOP
- DOUBLE GLAZING
- GAS CENTRAL HEATING
- EPC = E
- COUNCIL TAX BAND = D
- APPROXIMATELY 129 SQUARE METRES
4 Bedroom Bungalow for sale in Cornwall
Council tax band: D.
Offered to the market in good condition throughout is this nicely presented four bedroom detached dormer bungalow. The property is situated on the edge of Hayle town being short walk from most amenities and really needs to be viewed internally to appreciate to the full. The accommodation comprises a semi open plan living/kitchen/dining room, generous size hallway, two bedrooms, conservatory and a bathroom on the ground floor. On the first floor there are two further bedrooms and a w.c. Externally there are gardens to the front, side and rear with driveway parking for approximately four cars to the front, a further driveway to the side giving access to the garage, along with a separate utility room. The property benefits from double glazing and gas central heating and again, really needs to be viewed to appreciate.
Property additional info
DOOR TO:
ENTRANCE HALL:
With stairs rising, radiator.
LIVING ROOM: 17' 10" x 12' 9" (5.44m x 3.89m)
Double glazed window to the front, radiator, window to the conservatory, gas fire on slate hearth. Opening to:
KITCHEN / DINING ROOM: 20' 11" x 8' 11" (6.38m x 2.72m)
Range of base and wall mounted units with inset electric hob, wall mounted electric oven and microwave, 2 full height radiators, built in pantry cupboard, dishwasher and washing machine, sunken spotlights, door to rear garden and:
CONSERVATORY: 18' 3" x 7' 5" (5.56m x 2.26m)
Double glazed windows to three sides and glazed roof, radiator, sliding door to the rear garden.
BEDROOM TWO: 11' 11" x 11' 10" up to wardrobes (3.63m x 3.61m)
Range of built in wardrobes with storage over and dressing table area, double glazed window to the front overlooking the garden, radiator.
BEDROOM FOUR: 12' 1" x 8' 10" (3.68m x 2.69m)
Built in bookshelves, radiator, double glazed window to the rear.
BATHROOM:
Panelled bath with hand grips, tiled to dado height, separate shower cubicle with electric shower, wash hand basin with drawers under, cupboard and shelving surround with mirror over, low level w.c., double glazed window to the rear, radiator.
FIRST FLOOR LANDING:
Build in cupboards, painted pine panelled walls and ceiling.
BEDROOM ONE:
Pine panelled wall, double glazed window to the side with far reaching views, access to eaves space, radiator.
BEDROOM THREE: 15' 1" x 11' 10" maximum (4.60m x 3.61m)
Pine panelled wall, double glazed window to the side, radiator, built in wardrobe.
W.C:
Low level w.c., wall mounted wash hand basin, skylight, tiled and panelled walls, panelled ceiling, access to the loft, cupboard housing combination boiler.
OUTSIDE:
To the front of the property there is a driveway offering parking for up to four vehicles with access to the front garden and gate to the side. The front garden is mainly laid to lawn with areas of plants, shrubs and trees and pathway leading to the front door. The garden wraps around to one side of the property with gated access to the rear being mainly paved with area ideal for alfresco dining. To the side there is access to:
GARAGE: 17' 2" x 11' 10" (5.23m x 3.61m)
Metal up and over door, window to the side and pedestrian door to the rear.
UTILITY / WORKSHOP: 7' 3" x 7' 0" (2.21m x 2.13m)
Pedestrian door to the front, window to the side, power and light.
SERVICES:
Mains water, gas, electricity and drainage.
AGENTS NOTE:
The property is constructed of block under a tiled roof. We checked the phone signal with EE which was good. We understand from Openreach.com that Ultrafast Full Fibre Broadband (FTTP) should be available to the property.
DIRECTIONAL NOTE:
From Marshall's Hayle office proceed in a westerly direction to the Foundry end of Hayle. At the small roundabout take the first exit passing the hospital on the right, going around the bend take the next right into Boskennal Drive whereby the property can be found immediately on your right hand side.
Important Information
- This is a Freehold property.
Property Ref: 111122_L71
Similar Properties
Tower Meadows, St. Buryan, Penzance, TR19 6AJ
4 Bedroom Detached House | Guide Price £500,000
A chance to acquire an extremely well presented four bedroom detached modern style family home situated in a quiet resid...
2 Lescudjack Terrace, Penzance, TR18 3AE
4 Bedroom Terraced House | Guide Price £500,000
A beautifully presented three storey terraced Edwardian granite home offering four double bedrooms, one of which is ensu...
Pengersick Lane, Praa Sands, Cornwall, TR20 9RB
4 Bedroom Bungalow | Guide Price £500,000
This stunning home has so much to offer, the four double bedroom detached bungalow is easily split to suit your own need...
Regent Terrace, Mousehole, TR19 6TH
3 Bedroom Apartment | Guide Price £510,000
Lovely sea views over Mount's Bay to St Clement's Isle and beyond from this extremely well presented three bedrooms, spl...
Southview Terrace, Mousehole, TR19 6QJ
3 Bedroom Terraced House | Guide Price £515,000
Lovely sea views over Mousehole village and beyond from this well presented three bedroom character property, which the...
The Parade, Mousehole, TR19 6PP
2 Bedroom Detached House | Guide Price £525,000
A chance to acquire an extremely well presented two bedroom detached architect designed house, which was built approxima...

Marshalls Estate Agents (Penzance)
6 The Greenmarket, Penzance, Cornwall, TR18 2SG
How much is your home worth?
Use our short form to request a valuation of your property.
Request a Valuation
