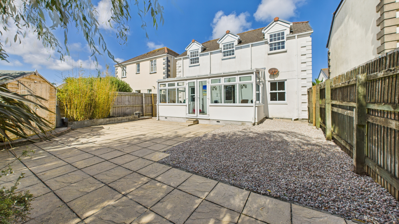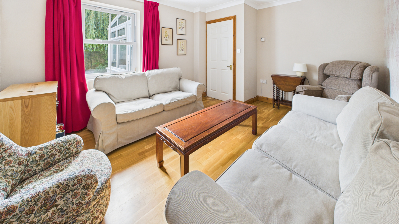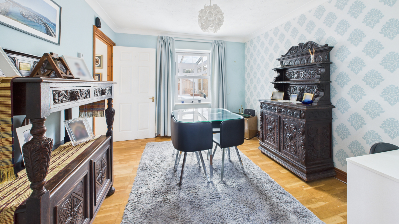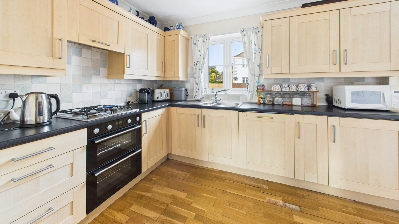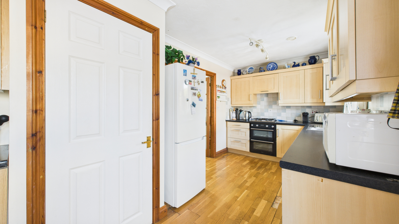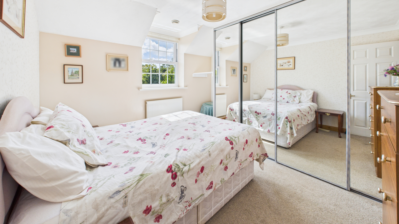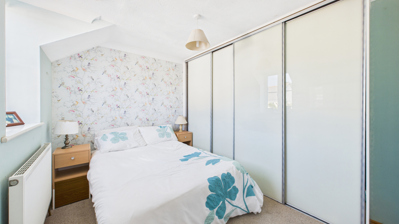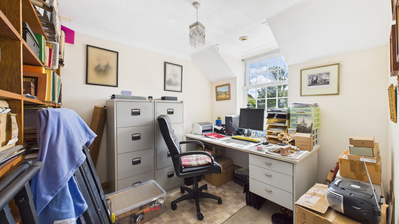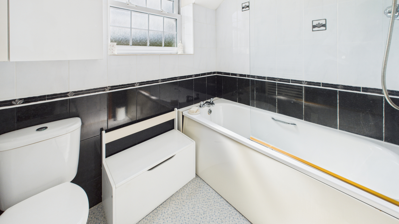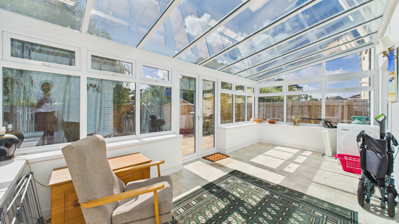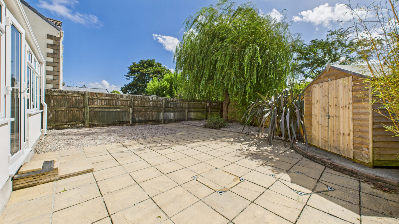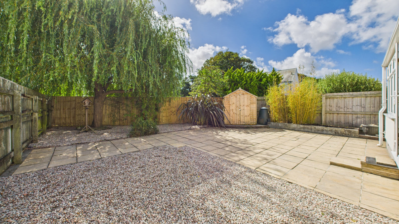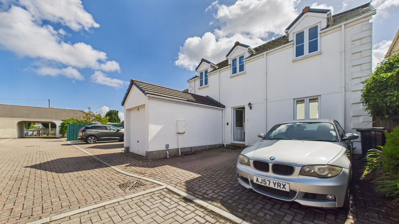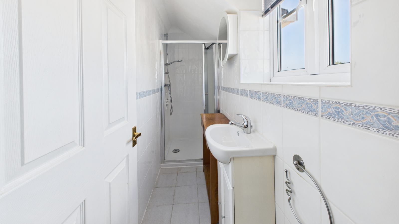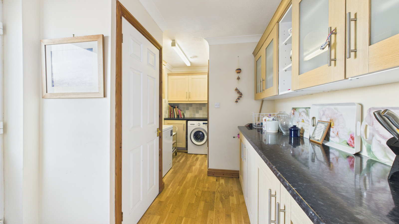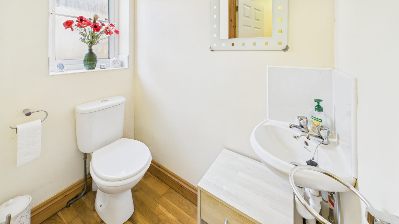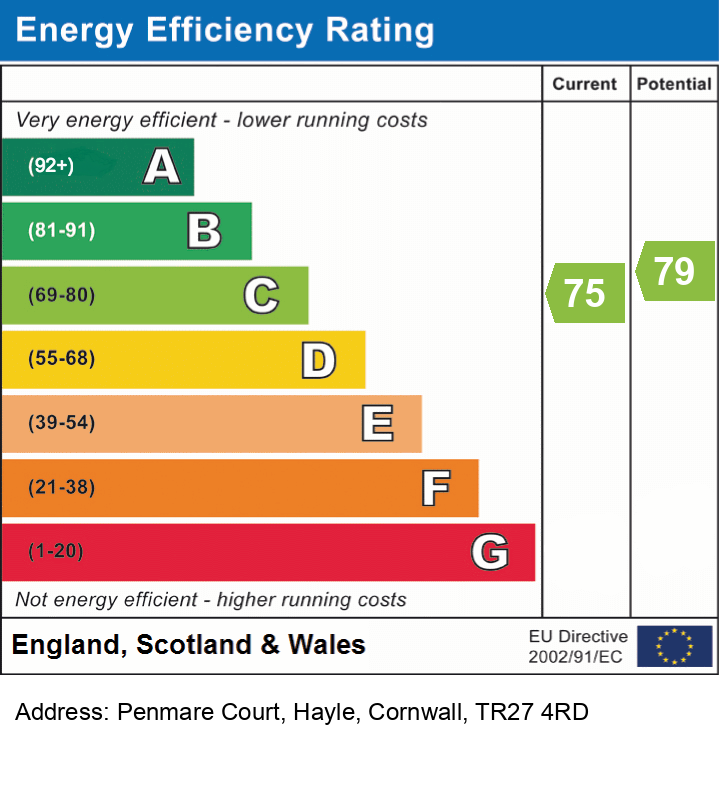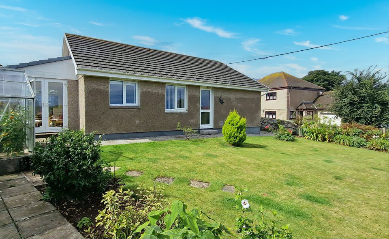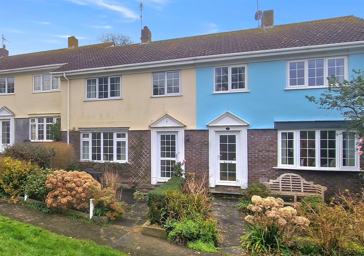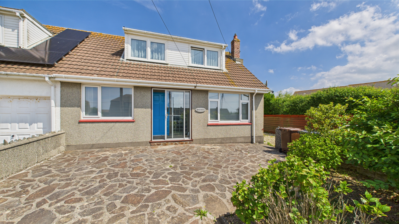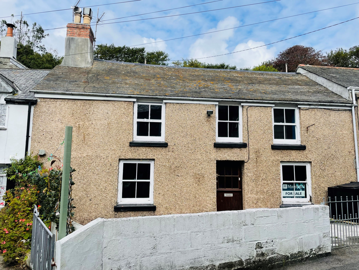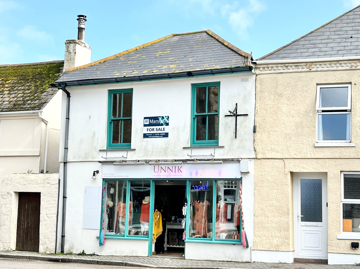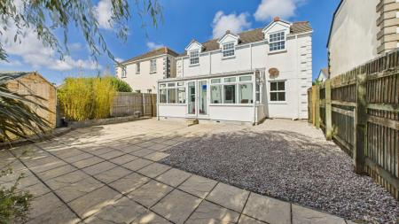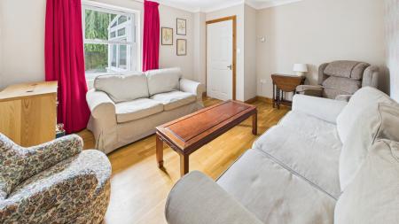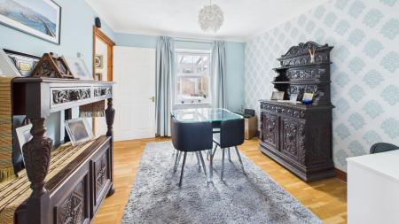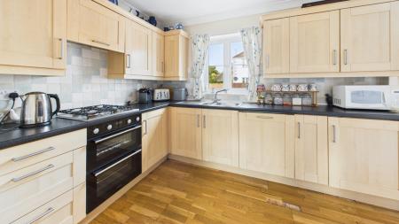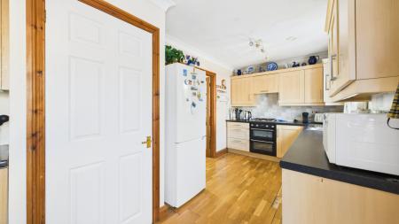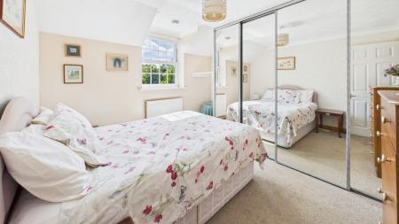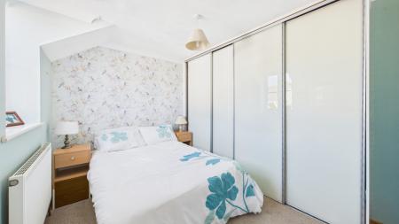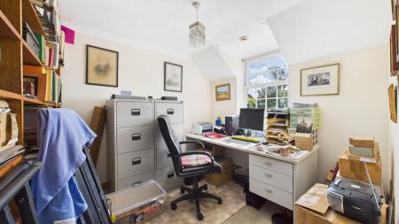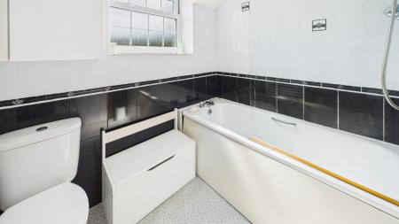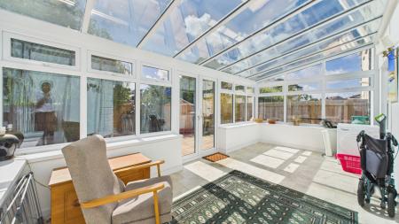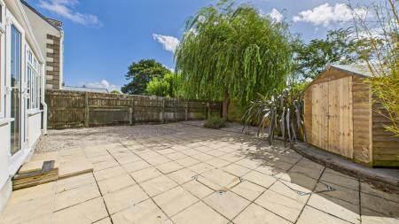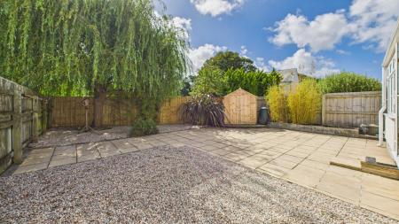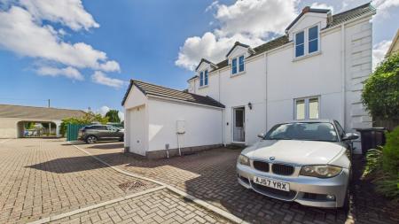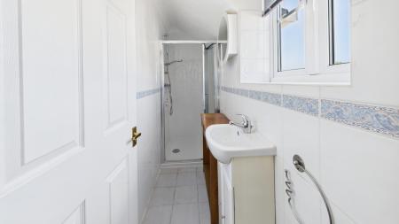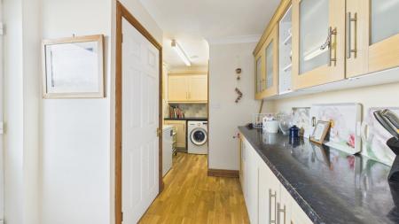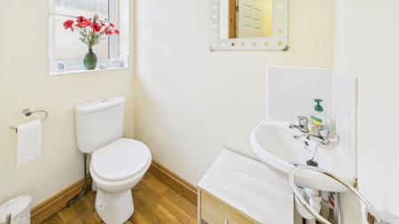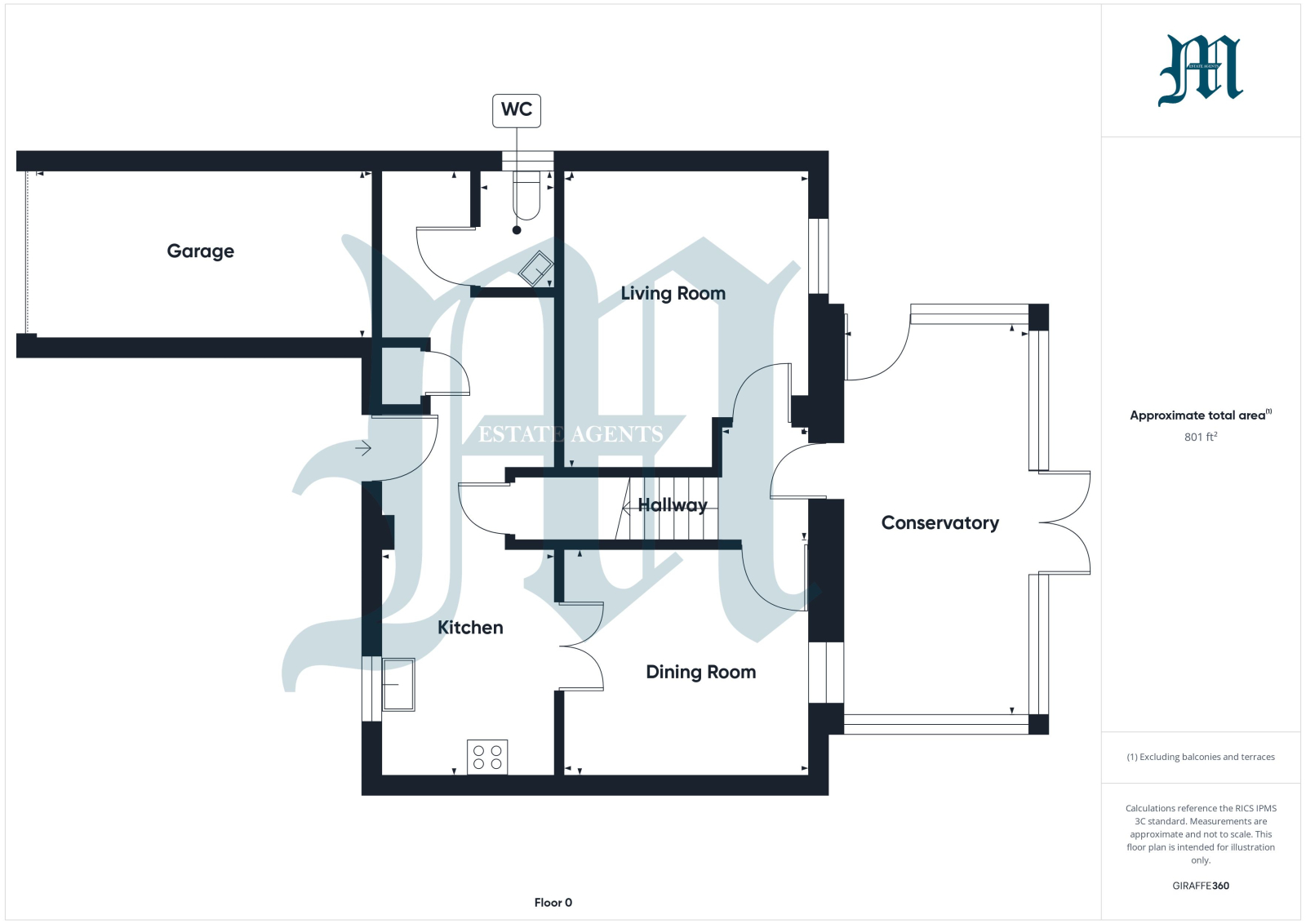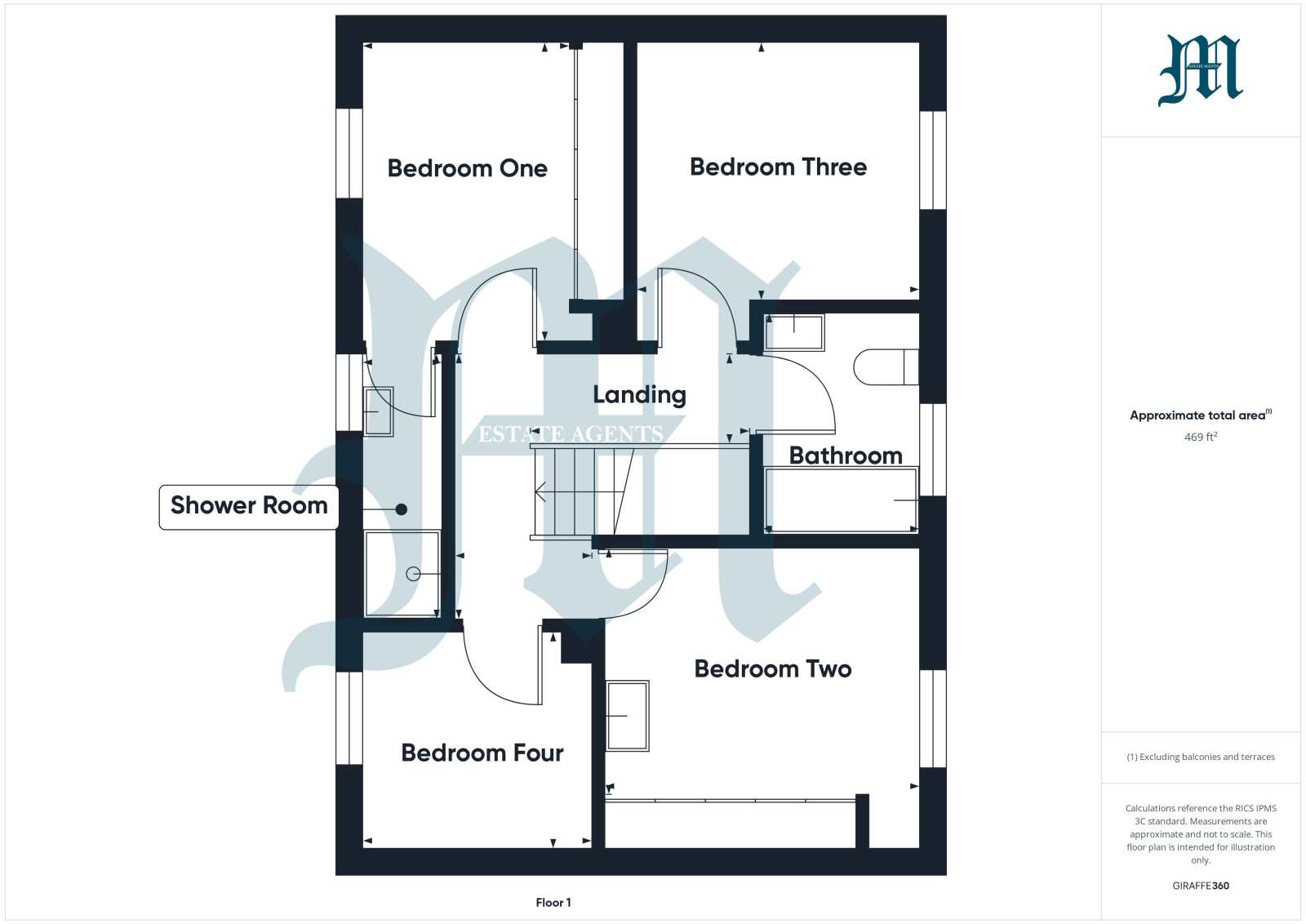- DETACHED FOUR-BEDROOM FAMILY HOME IN HAYLE
- KITCHEN WITH UTILITY ROOM PLUS GROUND FLOOR W.C.
- LIVING ROOM, DINING ROOM AND CONSERVATORY
- MAIN BEDROOM WITH EN-SUITE SHOWER ROOM
- FAMILY BATHROOM SERVING THREE FURTHER 4
- DRIVEWAY PARKING FOR TWO CARS AND GARAGE
- LOW-MAINTENANCE REAR GARDEN WITH PATIO AND GRAVEL
- MODERN COMFORTS INCLUDING UNDERFLOOR HEATING AND DOUBLE GLAZING
- COUNCIL TAX BAND = D
- EPC = C * APPROXIMATELY 99 SQUARE METRES
4 Bedroom Detached House for sale in Cornwall
Council tax band: D.
A well-presented four-bedroom detached home situated in the popular town of Hayle, within easy reach of shops, schools, transport links, and the town’s stunning beaches. The ground floor offers a kitchen with utility room, living room, dining room, conservatory, and W.C. Upstairs are four bedrooms, including one with an en-suite shower room, plus a family bathroom. Outside, there is driveway parking for two cars, a garage, and a low-maintenance rear garden laid to gravel and patio. The property also benefits from double glazing, underfloor heating downstairs and radiators upstairs. We would highly recommend an early appointment to view.
Features
- NO ONWARD CHAIN
Property additional info
DOOR TO:
KITCHEN: 27' 3" x 8' 0" including the utility area and cloakroom (8.31m x 2.44m)
Range of base and wall mounted kitchen units, one and a half bowl stainless steel sink unit with mixer tap and drainer, integrated electric oven and gas hob with extractor fan over, double glazed window to the front, built in dishwasher and fridge, cupboard under the stairs, thermostat, cupboard housing the water tank, wooden flooring with underfloor heating.
UTILITY AREA:
Range of base and wall mounted units, plumbing for washing machine, wooden flooring with underfloor heating. Door to:
CLOAKROOM:
Low level w.c., corner wash hand basin, double glazed window to the side, wooden flooring with underfloor heating.
DINING ROOM: 11' 1" x 10' 2" (3.38m x 3.10m)
UPVC sash window to the conservatory, wooden flooring with underfloor heating.
INNER HALL:
Doors to conservatory and living room, stairs rising, wooden flooring with underfloor heating.
LIVING ROOM: 13' 6" x 10' 11" maximum (4.11m x 3.33m)
UPVC sash window to the rear, wooden flooring with underfloor heating, thermostat.
CONSERVATORY: 17' 9" x 8' 8" (5.41m x 2.64m)
Glazed to three sides, double doors to the rear a door to one side, glazed roof.
FIRST FLOOR LANDING:
Access to the loft, radiator.
BEDROOM ONE: 10' 2" x 7' 3" up to range of built in wardrobes (3.10m x 2.21m)
Double glazed window to the front, built in wardrobes, tv point, radiator. Door to:
ENSUITE SHOWER ROOM:
Tiled walls and floor, shower unit with glazed folding door, wash hand basin with storage under, double glazed window to the front, extractor fan.
BEDROOM TWO: 10' 8" x 8' 5" up to range of built in wardrobes (3.25m x 2.57m)
Built in wardrobes, sliding sash window to the rear, radiator.
BEDROOM THREE: 9' 5" x 8' 6" (2.87m x 2.59m)
UPVC sash window to the rear, tv and phone points, radiator.
BEDROOM FOUR: 8' 0" x 7' 3" (2.44m x 2.21m)
Double glazed window to the front, tv point, radiator.
FAMILY BATHROOM: 7' 10" x 5' 6" (2.39m x 1.68m)
Panelled bath with glazed screen, mixer tap and wall mounted shower, low level w.c., pedestal wash hand basin, UPVC sash window to the rear, heated towel rail, wall mounted cupboards, tiled walls.
OUTSIDE:
The rear garden provides a private and versatile outdoor retreat, thoughtfully laid to gravel and patio to create low-maintenance seating and dining areas. A graceful willow tree adds charm and character, while a useful storage shed offers practicality. Enclosed by fencing for privacy, the garden also benefits from side access leading to the front of the property. To the front there is parking for two vehicles and access to:
GARAGE: 15' 0" x 7' 9" (4.57m x 2.36m)
With up and over door, wall mounted gas boiler.
SERVICES:
Mains water, gas, electricity and drainage.
AGENTS NOTE:
We understand from Openreach.com that Ultrafast Full Fibre Broadband (FTTP) should be available to the property. We checked the phone signal with EE which was good. The property is constructed of block under a concrete tiled roof.
DIRECTIONAL NOTE:
Via What3Words: ///unlocking.condiment.sugar
Important Information
- This is a Freehold property.
Property Ref: 111122_M17
Similar Properties
Alexandra Road, Penzance, TR18 4LZ
3 Bedroom Detached House | £375,000
An extremely well presented three bedroom detached modern home, built approximately seven years ago to a high standard,...
3 Bedroom Bungalow | Guide Price £375,000
This beautifully presented three bedroom detached bungalow, situated on the outskirts of the popular town of Hayle, yet...
Penlee Manor drive, Penzance, TR18 4HW
3 Bedroom Terraced House | £375,000
This mid terrace three bedroom home is located in a popular area within walking distance of the town and Promenade. The...
Trevenner Lane, Marazion, TR17 0BL
3 Bedroom Bungalow | Guide Price £385,000
A three bedroom semi detached bungalow with gardens, garage and parking, situated on the outskirts of the coastal town o...
3 Bedroom Terraced House | £395,000
A mid terrace double fronted three bedroom granite cottage, situated in the centre of the popular village of Mousehole w...
Unnik, West End, Marazion, TR17 0EL
End of Terrace House | Guide Price £395,000
All serious offers considered.The property enjoys an excellent trading location in the centre of the historic harbour si...

Marshalls Estate Agents (Penzance)
6 The Greenmarket, Penzance, Cornwall, TR18 2SG
How much is your home worth?
Use our short form to request a valuation of your property.
Request a Valuation
