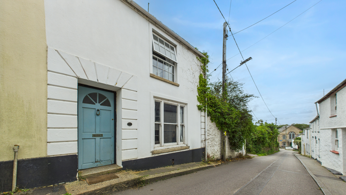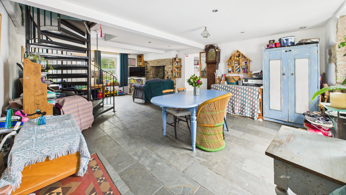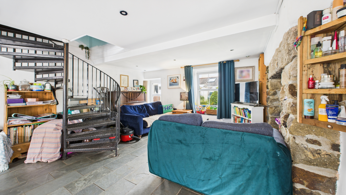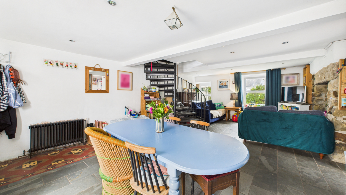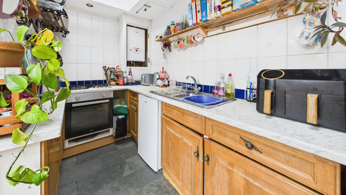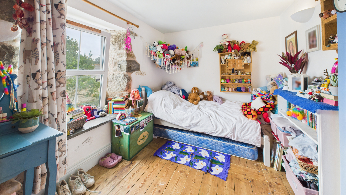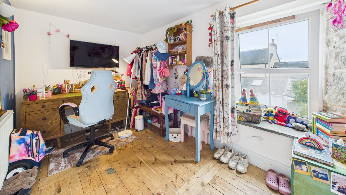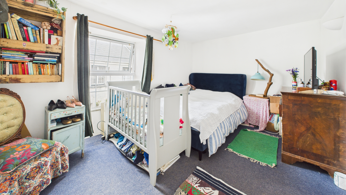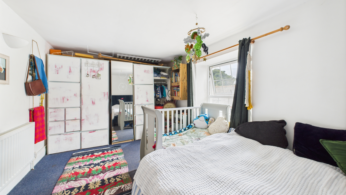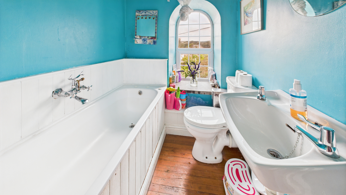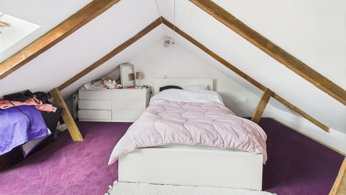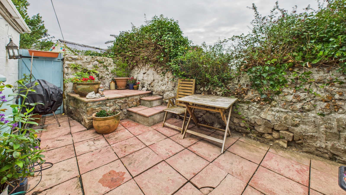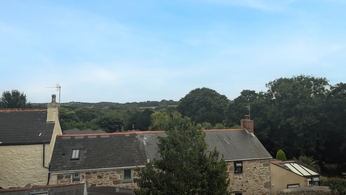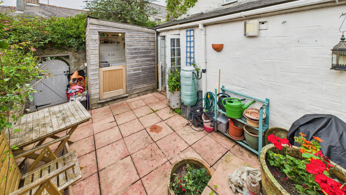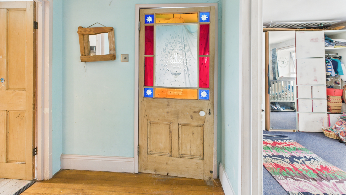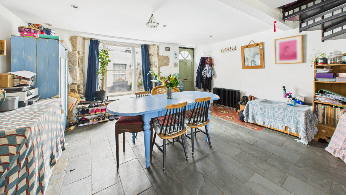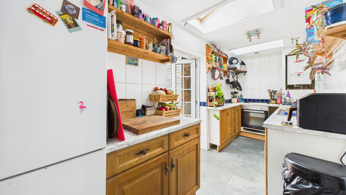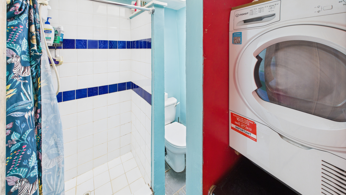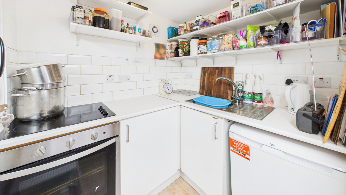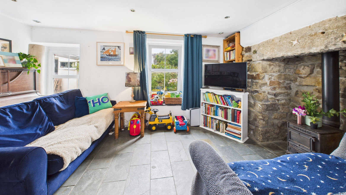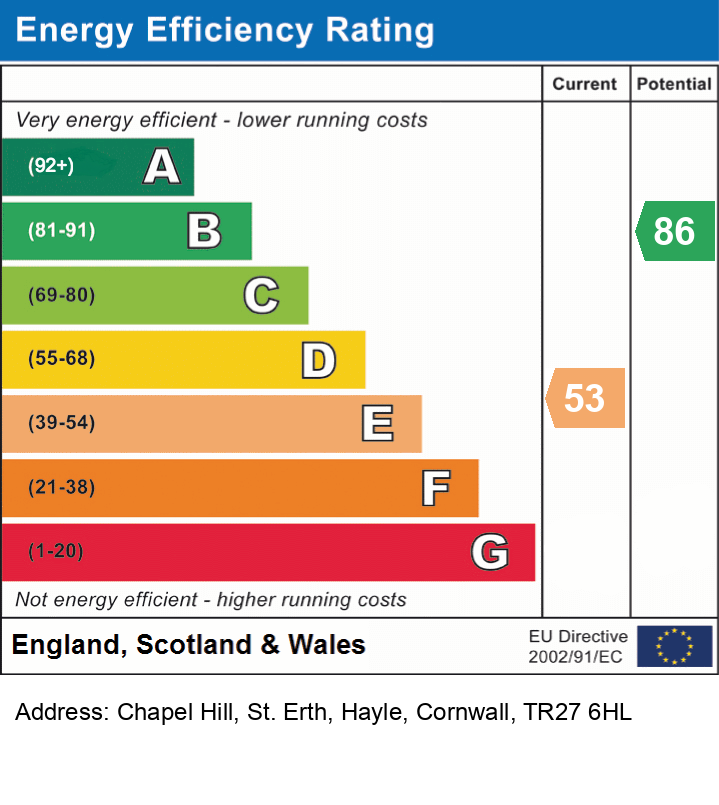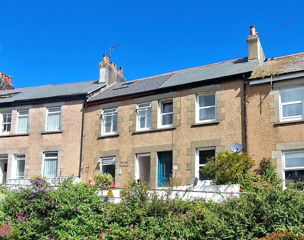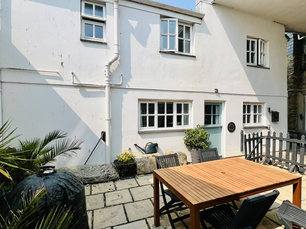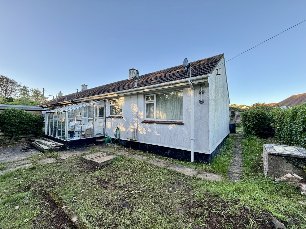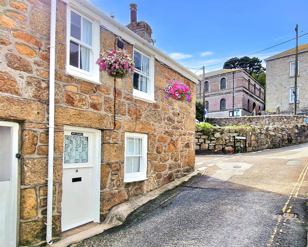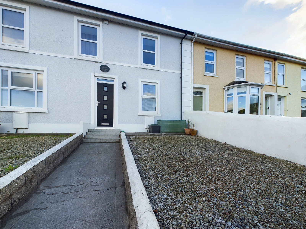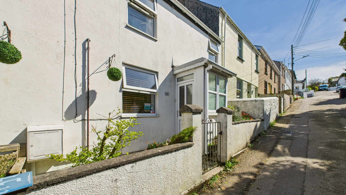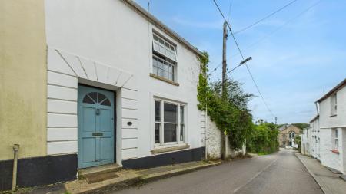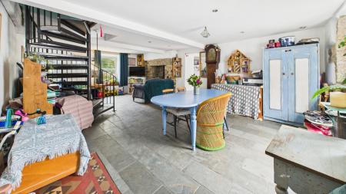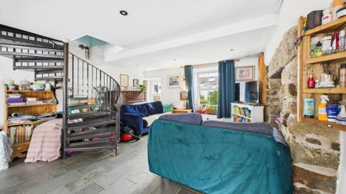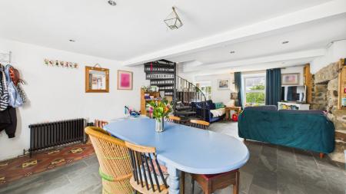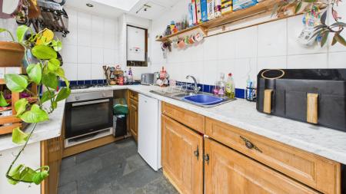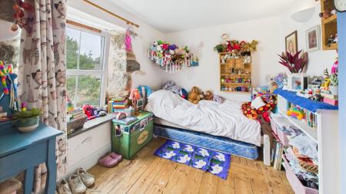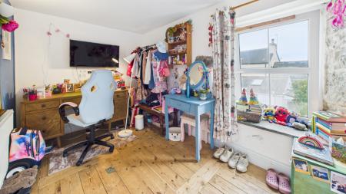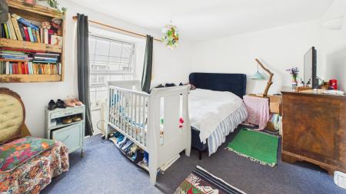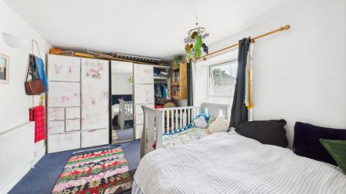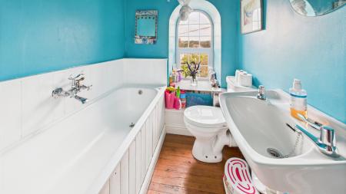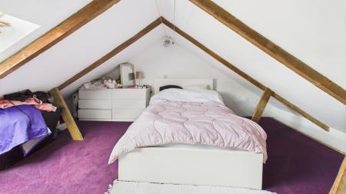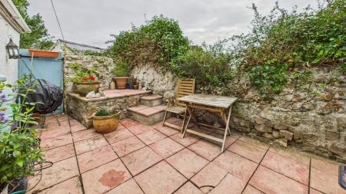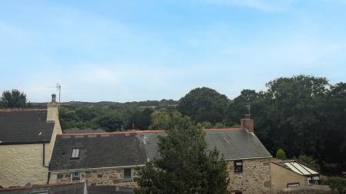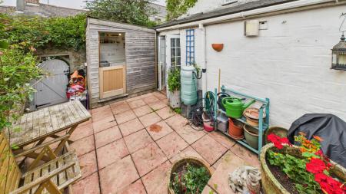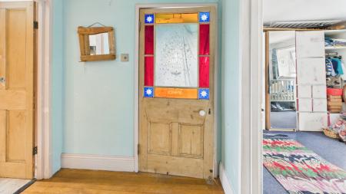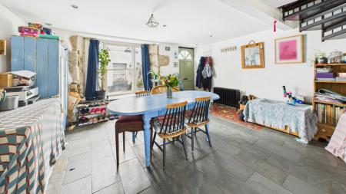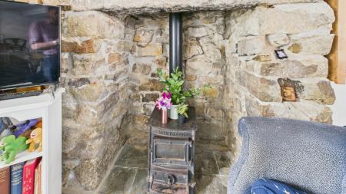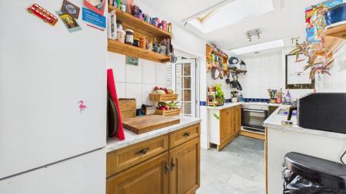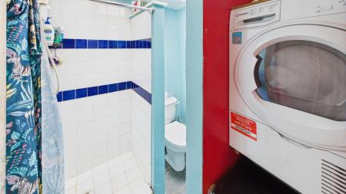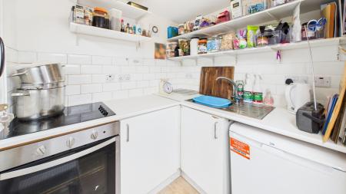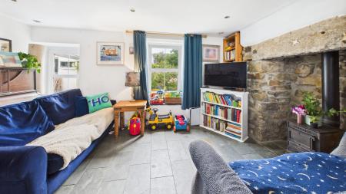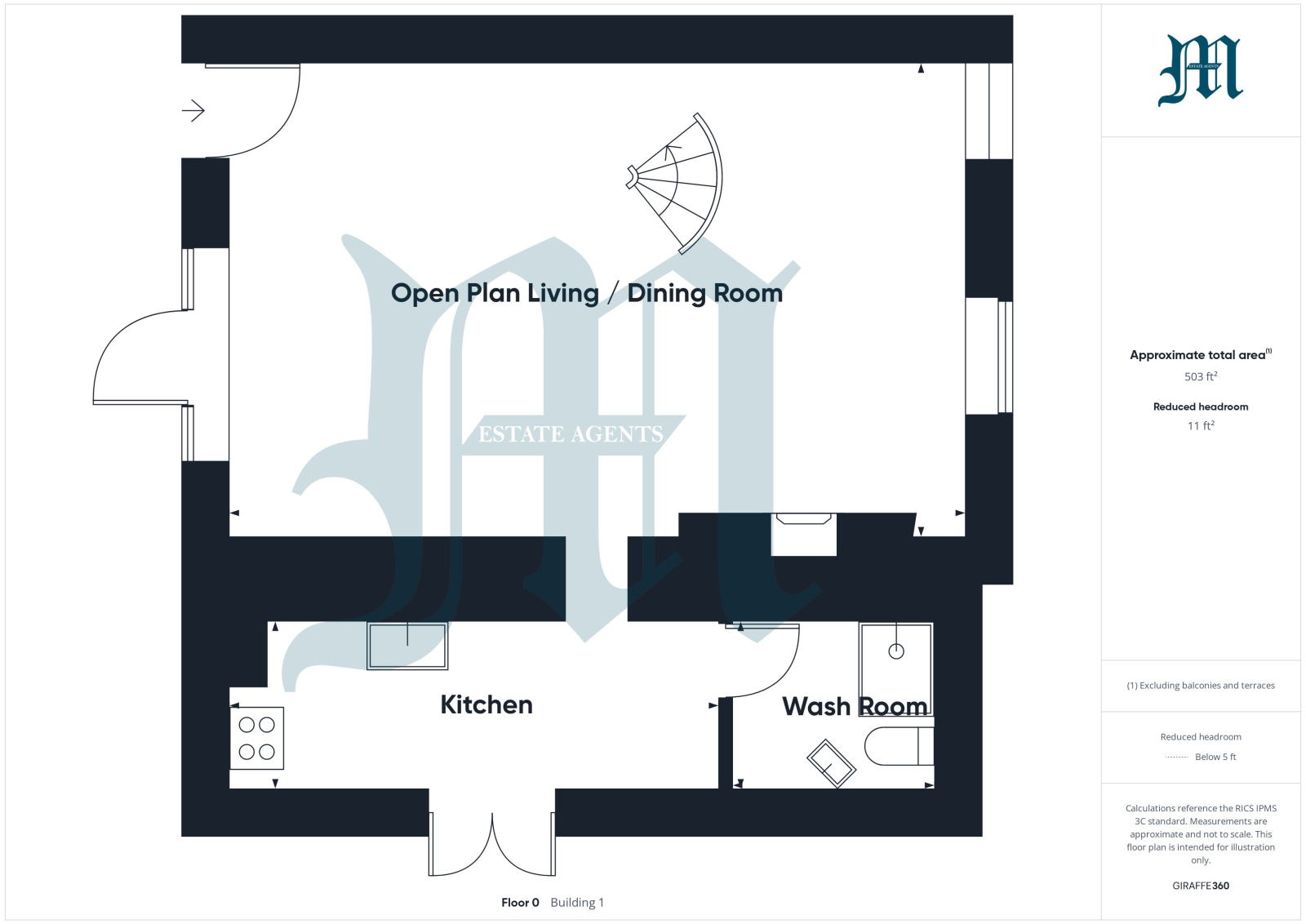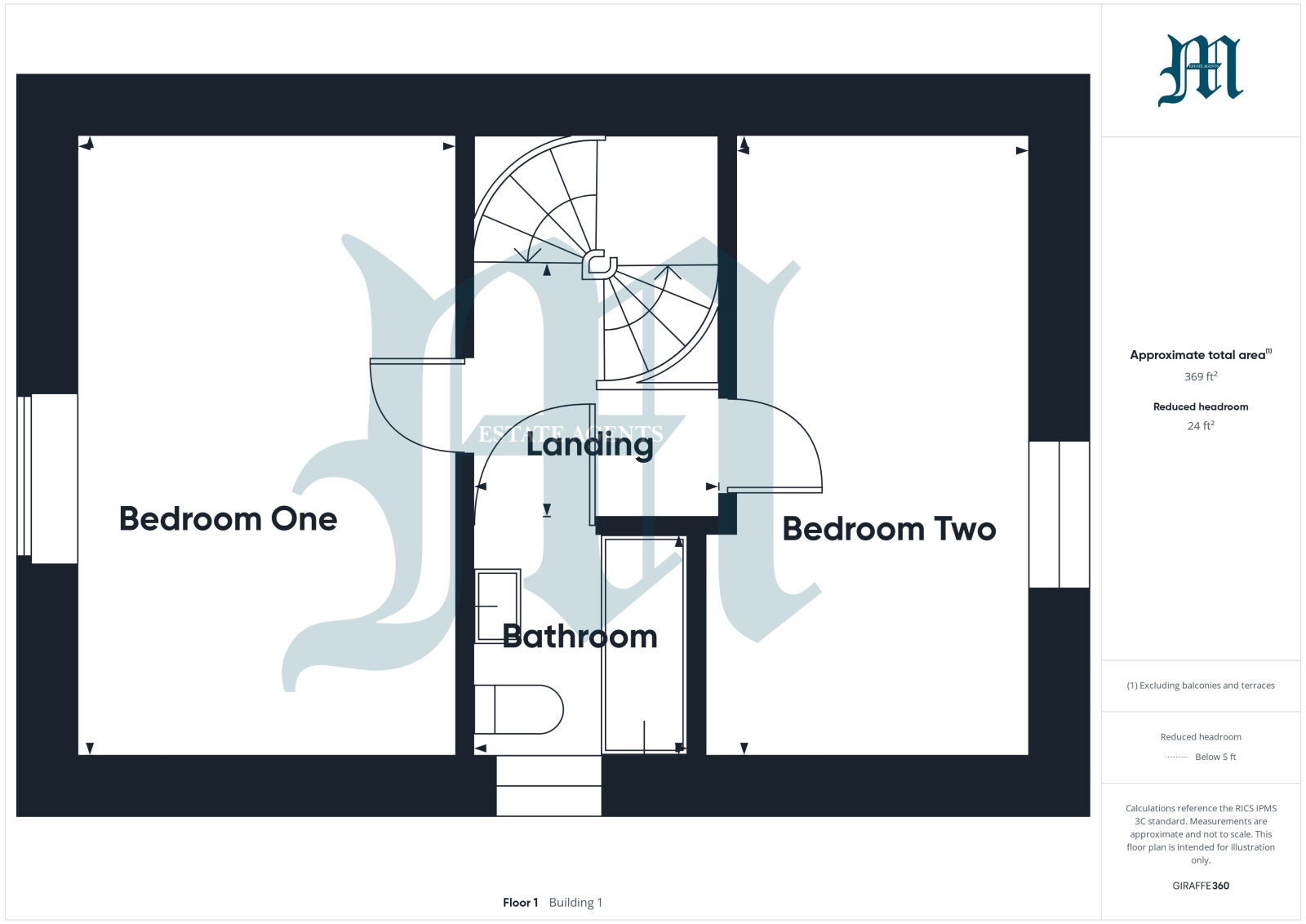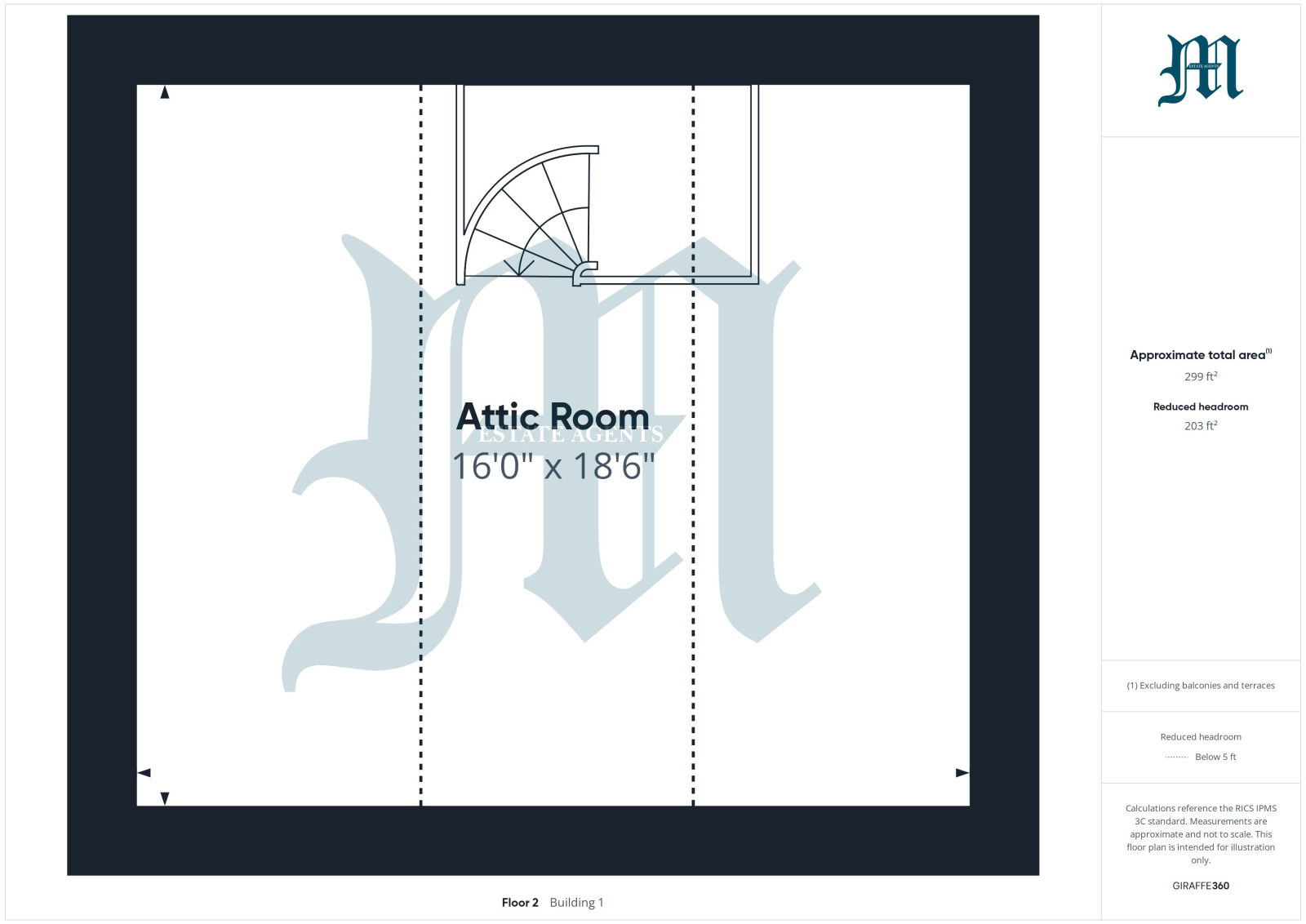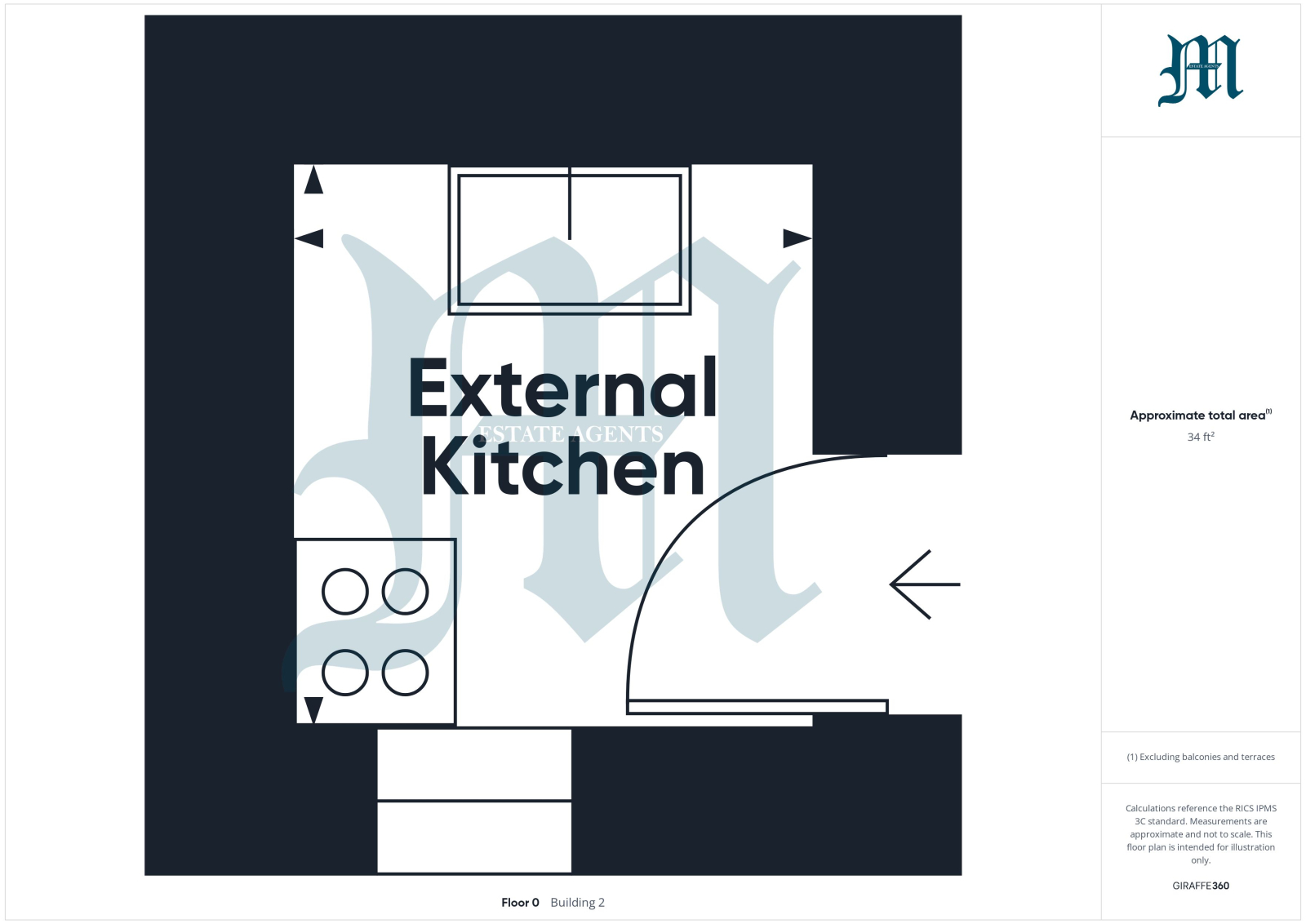- END TERRACE CHARACTER COTTAGE
- TWO 2
- LARGE OPEN PLAN LIVING / DINING ROOM
- KITCHEN * FIRST FLOOR BATHROOM
- GROUND FLOOR WASH ROOM
- ATTIC ROOM WITH FAR REACHING VIEWS
- COURTYARD GARDEN * USEFUL OUTBUILDING WITH POWER AND WATER
- NO ALLOCATED PARKING
- COUNCIL TAX BAND = C * EPC = E
- APPROXIMATELY 110 SQUARE METRES
2 Bedroom Semi-Detached House for sale in Cornwall
Council tax band: C.
Offered to the market in good decorative order throughout is this nicely presented two bedroom end terrace character cottage. The accommodation comprises a generous size open plan living/dining room with inglenook fireplace and inset wood burner, kitchen and wash room on the ground floor. On the first floor there are two double bedrooms and a family bathroom. The property also enjoys an attic room with lovely rural views. Externally there is a courtyard garden area to the side with a useful outbuilding currently setup as another kitchen area with power and water, ideal for a variety of uses. Due to the popularity of properties within the area, we would highly recommend an early viewing to avoid disappointment.
Property additional info
WOODEN FRONT DOOR INTO:
OPEN PLAN LIVING / DINING ROOM: 23' 8" x 15' 0" (7.21m x 4.57m)
With slate tiled flooring, two double glazed windows to the rear with deep sills, wooden sliding sash windows to the front again with deep sill, granite inglenook fireplace with inset woodburner, radiator, spiral staircase rising. Step down to:
KITCHEN: 15' 3" x 5' 7" (4.65m x 1.70m)
Range of base units with integrated electric oven and gas hob, stainless steel single bowl sink unit with mixer tap and drainer, space for undercounter fridge and freestanding fridge/freezer, wall mounted gas combination boiler, two skylights, double glazed french doors to the courtyard. Door to:
WASH ROOM: 6' 6" x 5' 9" maximum (1.98m x 1.75m)
Built in tiled shower cubicle with electric shower, low level w.c., wall mounted corner sink, space and plumbing for washing machine and tumble dryer, slate tiled flooring, skylight.
FIRST FLOOR LANDING:
Exposed wooden floorboards, doors to both bedrooms and stained glass door to the family bathroom, spiral staircase rising.
BEDROOM ONE: 15' 6" x 9' 7" (4.72m x 2.92m)
Double glazed window to the front, radiator.
BEDROOM TWO: 15' 6" x 7' 6" (4.72m x 2.29m)
Double glazed window to the rear with window seat and exposed granite to either side, radiator, exposed wooden floorboards.
BATHROOM: 5' 9" x 5' 4" (1.75m x 1.63m)
Panelled bath with wall mounted mixer tap, low level w.c., wash hand basin, heated towel rail, exposed wooden floorboards, arched window to the side with far reaching views and deep sill.
SECOND FLOOR
ATTIC ROOM: 18' 6" x 16' 0" maximum (5.64m x 4.88m)
With exposed ceiling beams, restricted head height, skylight with far reaching rural views.
OUTSIDE:
To the side of the property there is a courtyard garden area laid to patio with outside tap, gated access to the front. Access to:
EXTERNAL KITCHEN / WORKSHOP: 6' 1" x 5' 8" (1.85m x 1.73m)
Range of base cupboards with shelves over, single bowl sink unit with mixer tap and drainer, integrated electric oven and hob, space for undercounter fridge.
SERVICES:
Mains water, gas, electricity and drainage.
AGENTS NOTE:
We checked the signal with EE which was intermittent. We understand from Openreach.com that Superfast Fibre Broadband (FTTC) should be available to the property. The property is mostly constructed of granite under a slate tiled roof. There is a right of way to the neighbouring property through the garden which the present vendor informs us hasn't been used for many years however is a legal right for them to use should they so wish.
DIRECTIONAL NOTE:
From Marshall's Hayle office proceed in a westerly direction to Hayle Causeway, turning left towards St Erth. Entering the village turn left before the church whereby the property can be found about three quarters of the way up on your right hand side.
Important Information
- This is a Freehold property.
Property Ref: 111122_L98
Similar Properties
Nanjivey Terrace, St Ives, TR26 1BQ
2 Bedroom Terraced House | Guide Price £285,000
A nicely presented two bedroom terraced home in an elevated position above St Ives, with the added advantage of parking...
South Cliff, Mousehole, Cornwall, TR19 6QX
2 Bedroom Cottage | £285,000
A chance to acquire an extremely well presented two bedroom character cottage located in the centre of this popular vill...
2 Bedroom End of Terrace House | £285,000
An end of terrace two bedroom bungalow offered for sale with no onward chain, with gardens to both the front and rear, s...
Portland Place, Mousehole, TR19 6RY
2 Bedroom End of Terrace House | Guide Price £290,000
A most charming two bedroom character cottage located in the centre of this popular village offering bright, well propor...
Commercial Road, Hayle, TR27 4DH
3 Bedroom Terraced House | £290,000
Located near the centre of the popular Hayle town is this nicely presented three bedroom mid terraced cottage with garde...
Caroline Row, Hayle, Cornwall, TR27 4EQ
3 Bedroom Terraced House | Guide Price £290,000
A nicely presented mid terrace three bedroom cottage with generous gardens measuring approximately 130 feet to the rear...

Marshalls Estate Agents (Penzance)
6 The Greenmarket, Penzance, Cornwall, TR18 2SG
How much is your home worth?
Use our short form to request a valuation of your property.
Request a Valuation
