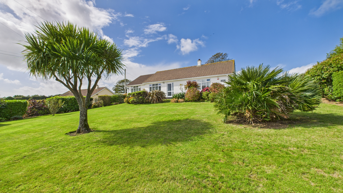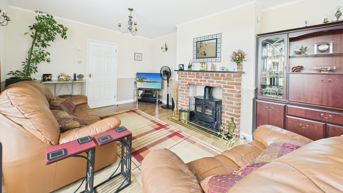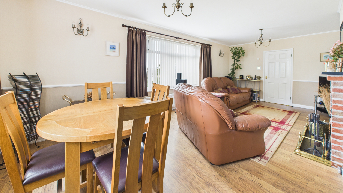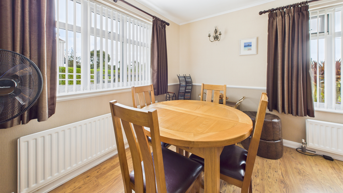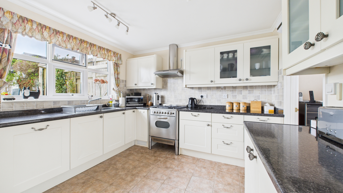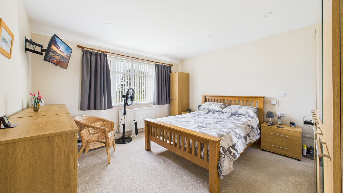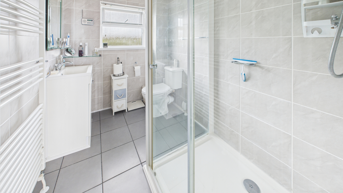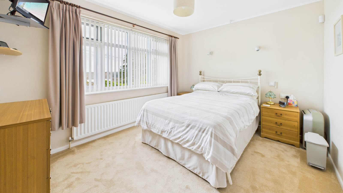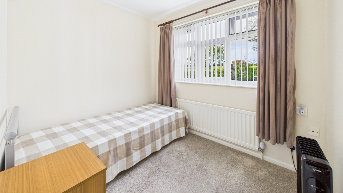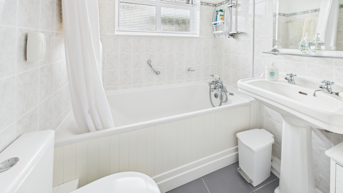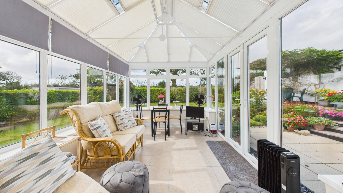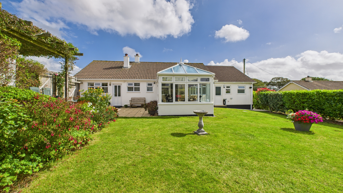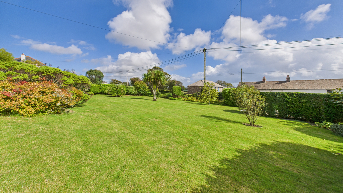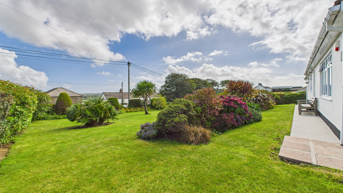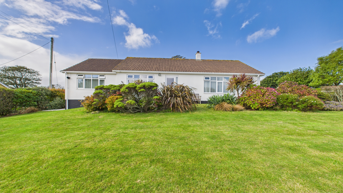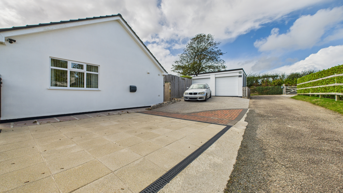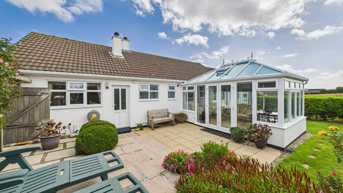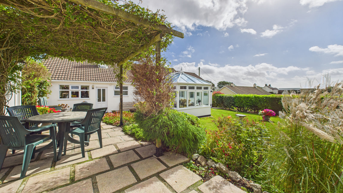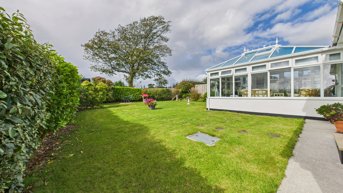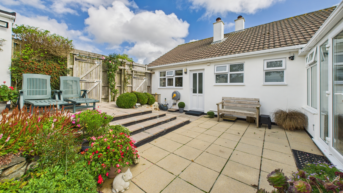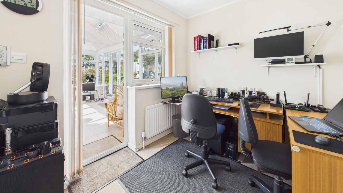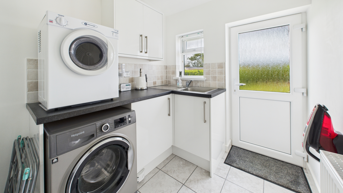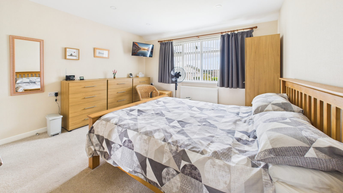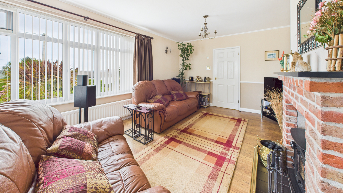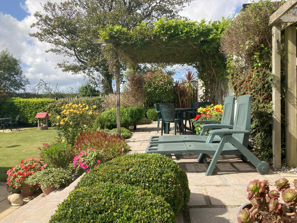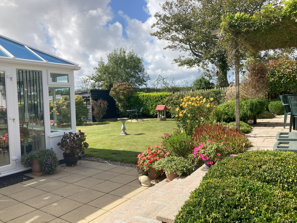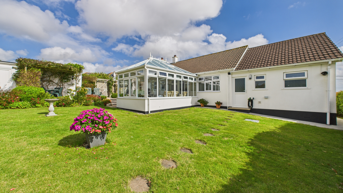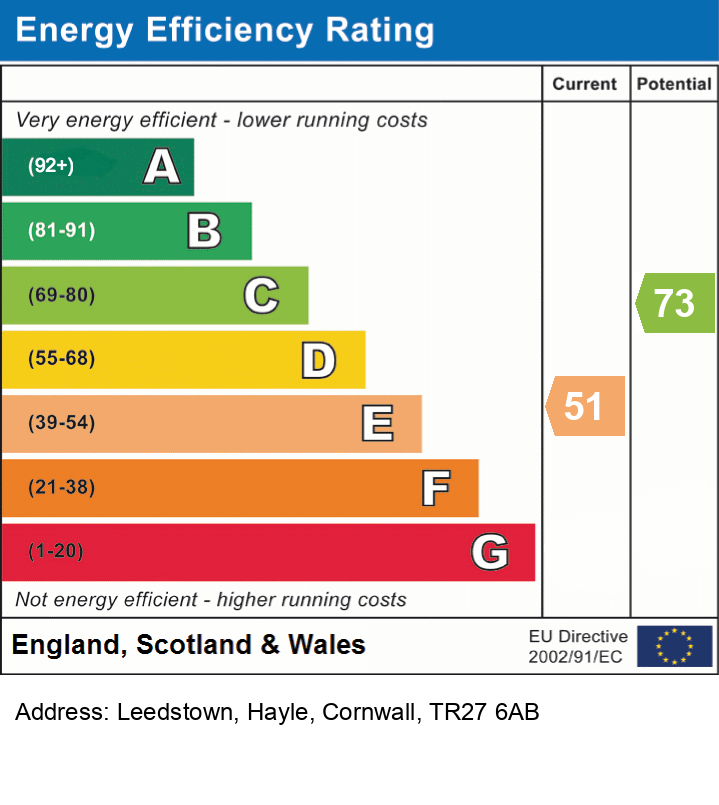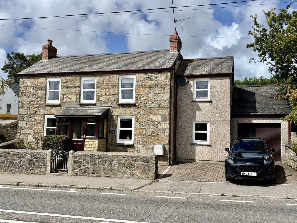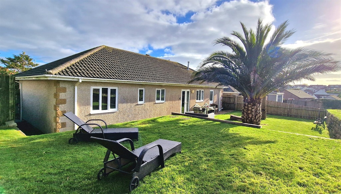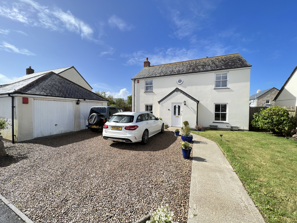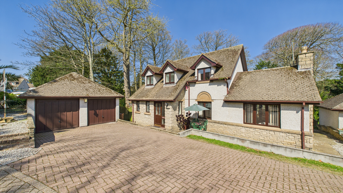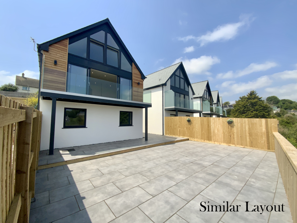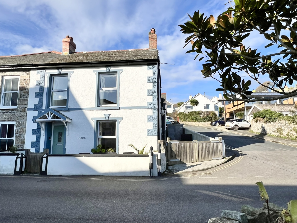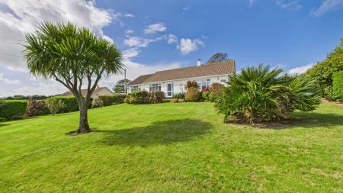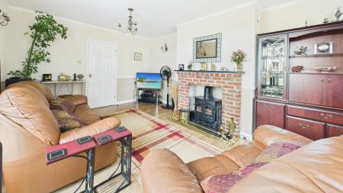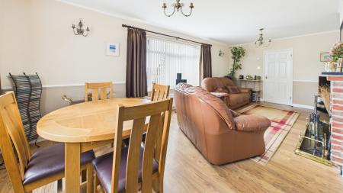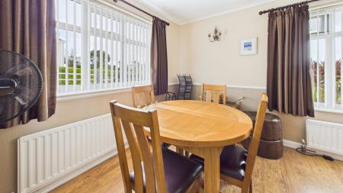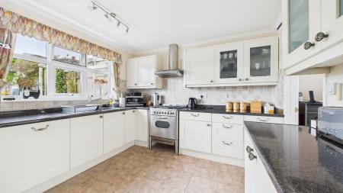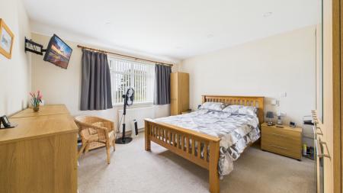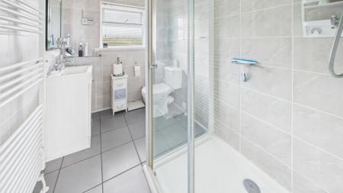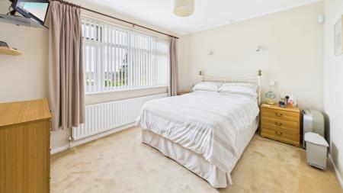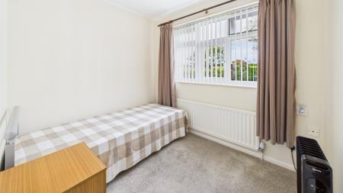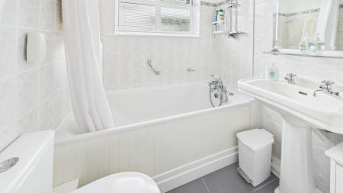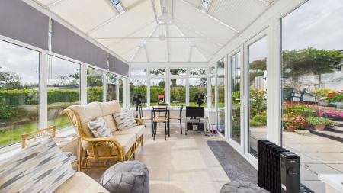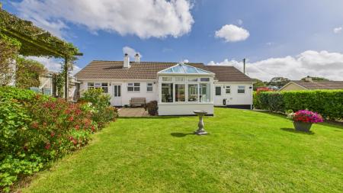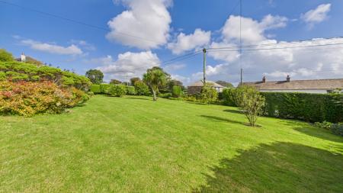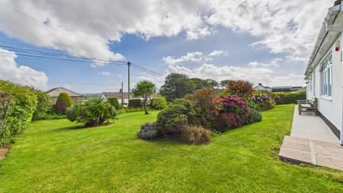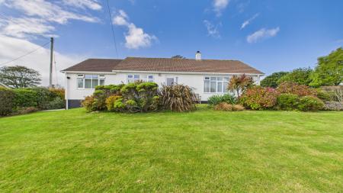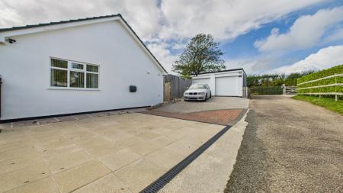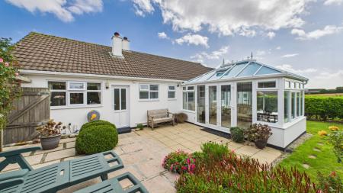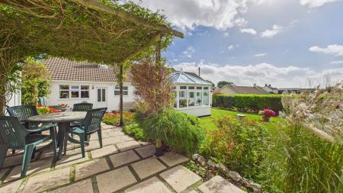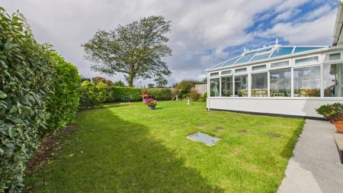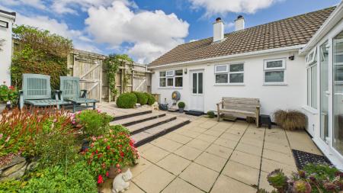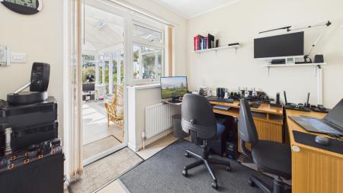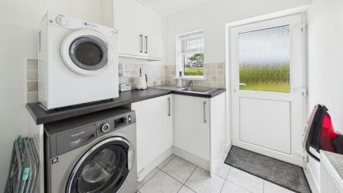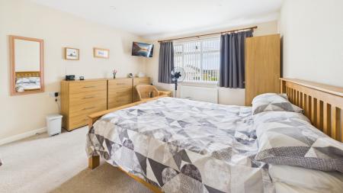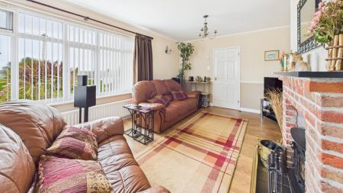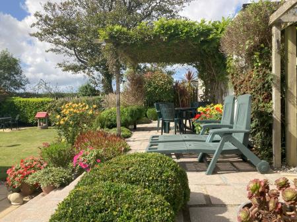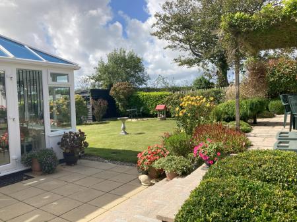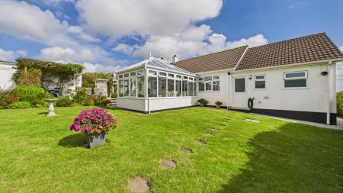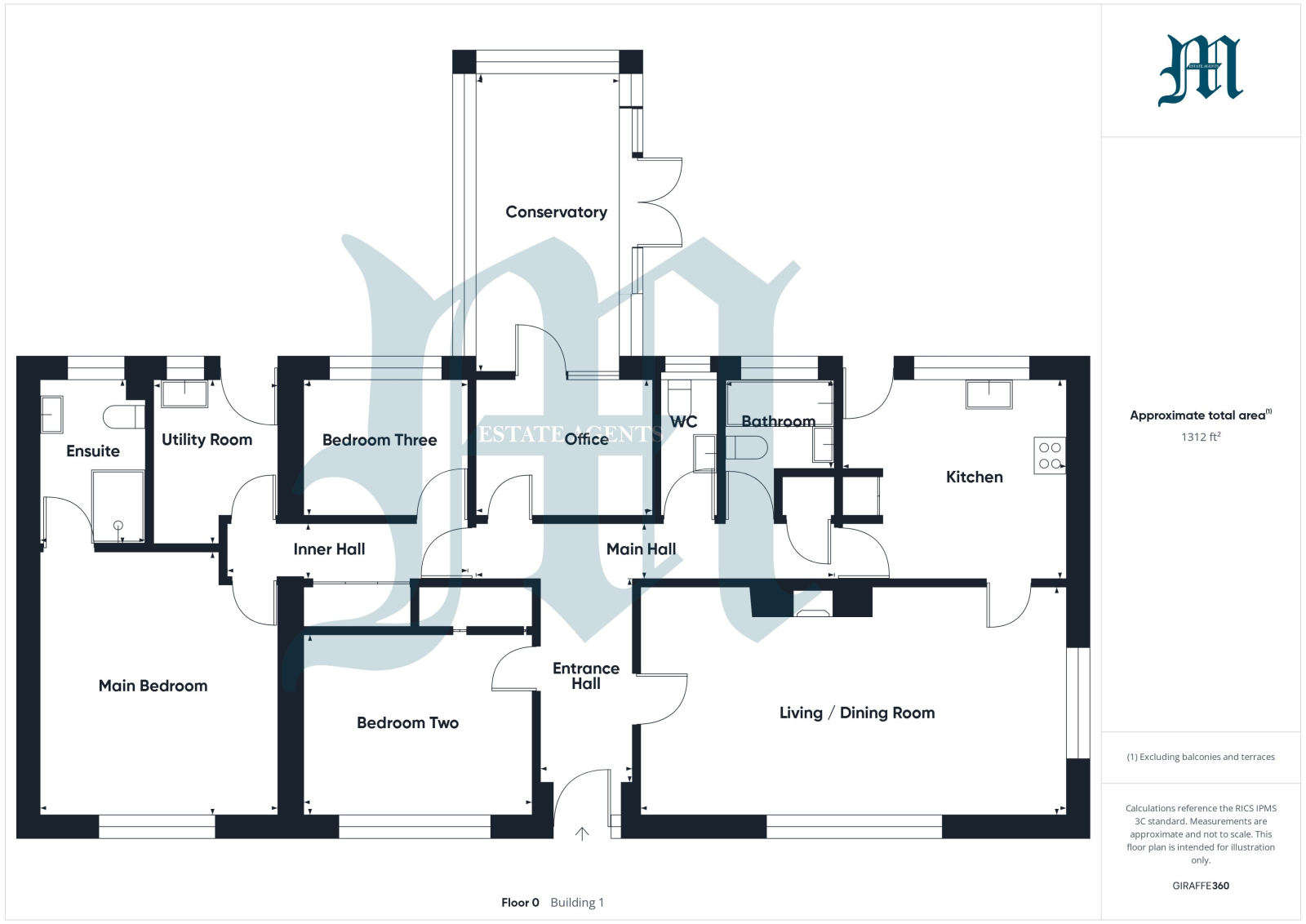- THREE BEDROOM DETACHED BUNGALOW
- PEACEFUL SECLUDED LOCATION WITH COUNTRYSIDE VIEWS
- GENEROUS GARDENS ENJOYING SUN THROUGHOUT THE DAY
- DOUBLE GARAGE WITH AMPLE DRIVEWAY PARKING
- SPACIOUS LIVING/DINING ROOM AND FITTED
- THREE DOUBLE BEDROOMS INCLUDING EN-SUITE TO MASTER
- CONSERVATORY, OFFICE, UTILITY ROOM AND LARGE PATIO WITH PERGOLA SHADE
- EASY ACCESS TO NORTH & SOUTH COAST AND SURROUNDING TOWNS AND AMENITIES
- EPC = E * COUNCIL TAX BAND = D
- APPROXIMATELY 112 SQUARE METRES (FROM EPC)
3 Bedroom Bungalow for sale in Cornwall
Council tax band: D.
A rare opportunity to purchase a detached bungalow just outside the peaceful village of Leedstown, enjoying a private and secluded position, generous gardens, countryside surroundings, far-reaching views, and located approximately equidistant between both north and south coasts of Cornwall’s beautiful peninsula. Set within a well-proportioned plot, this versatile home offers spacious accommodation throughout. The layout includes a kitchen, living/dining room, three double bedrooms (one with en-suite shower room), family bathroom, separate WC, office, utility room and a light-filled conservatory. The property is further enhanced by a double garage with ample driveway parking. Externally the established gardens wrap around the bungalow providing a wonderful setting for relaxation or entertaining and offering sun throughout the day. Its raised terrace benefiting from a pergola offering partial shelter, whilst making it an inviting space to enjoy in fair weather with its westerly facing aspect taking in the afternoon and evening sun. It enjoys easy access to nearby towns in all directions while maintaining that peaceful countryside outlook, thereby combining convenience and tranquility, making it a superb family home or retirement opportunity.
Property additional info
DOUBLE GLAZED DOOR TO:
ENTRANCE HALL:
Radiator.
MAIN HALL:
Access to the loft with pull down ladder (partially boarded, power and light), dado rail, electric heater, cupboard housing hot water system.
LIVING / DINING ROOM: 22' 6" x 12' 0" (6.86m x 3.66m)
Double glazed picture window to the front with far reaching rural views, Double glazed window to the side, two radiators, multifuel burner on slate hearth with red brick surround, dado rail.
KITCHEN: 11' 10" x 10' 10" (3.61m x 3.30m)
Double glazed window to the rear with views to the patio & garden, painted pine panelling to dado height, stainless steel sink with mixer tap and drainer, integrated dishwasher, floor standing oil boiler with storage over, space for fridge/freezer, Zanussi mixed fuel cooker with five ring hob and electric oven, stainless steel extractor fan over, range of base and wall mounted units, wall mounted electric heater, double glazed door to the rear.
BATHROOM: 5' 11" x 5' 5" plus door recess (1.80m x 1.65m)
Opaque double glazed window to the rear, bath and Victorian style shower attachment and hand grip, extractor fan, sink, low level w.c., heated towel rail, shaver socket and light, wall mounted electric heater, complementary tiling, tiled flooring.
SEPARATE CLOAKROOM:
Opaque double glazed window to the rear, radiator, low level w.c., vanity sink unit, wall mounted electric heater, complementary tiling, tiled flooring.
OFFICE: 8' 11" x 7' 6" (2.72m x 2.29m)
Radiator, internal window and door to:
CONSERVATORY: 15' 5" x 8' 4" (4.70m x 2.54m)
Tiled flooring, radiator, centrally positioned with lovely views over the garden and fields beyond, self-cleaning vaulted glass tinted roof with fitted roof blinds.
DOOR FROM MAIN HALL TO:
INNER HALLWAY:
Radiator, airing cupboard (with heated towel rail), storage cupboard, access to separate loft with pull down ladder (not boarded, power and light).
MAIN BEDROOM: 13' 6" x 12' 9" (4.11m x 3.89m)
Double glazed window to the front with far reaching rural views over the front garden, radiator. Door to:
ENSUITE SHOWER ROOM: 8' 6" x 5' 8" (2.59m x 1.73m)
Large glazed shower cubicle, opaque double glazed window to the rear, heated towel rail, vanity wash hand basin with storage under, low level w.c., shaver socket and light, wall mounted electric heater, extractor fan, fully tiled walls and floor.
BEDROOM TWO: 11' 10" x 9' 8" (3.61m x 2.95m)
Double glazed window to the front with far reaching rural views, radiator, built in double wardrobe.
BEDROOM THREE: 8' 9" x 7' 3" (2.67m x 2.21m)
Double glazed window to the rear overlooking garden, radiator.
UTILITY ROOM: 8' 5" x 6' 8" maximum (2.57m x 2.03m)
Double glazed door and window to the rear, stainless steel sink with mixer tap and drainer, radiator, plumbing for washing machine, venting for tumble drier, range of base and wall mounted cupboards, extractor fan, complementary tiling, tiled flooring.
OUTSIDE:
The property is accessed via a shared side driveway leading to a private parking and turning area with access to a double garage. The rear garden is both private and secluded, and not overlooked, featuring, a paved patio, a further large raised terrace enhanced with a pergola covered with mature climbing plants, an area laid to lawn, well-stocked borders with a variety of shrubs and perennials, and a useful storage shed. Behind the double garage is a discreetly fenced area housing the fire-retardant oil tank. To the front, the bungalow enjoys a generous garden laid mainly to lawn, complemented by established planting including a mature palm tree, hydrangeas, and attractive shrub borders. A section housing the septic tank is neatly screened by tall hedging. There are also two outdoor taps and two outdoor electric boxes for gardening equipment etc.
DOUBLE GARAGE: 17' 1" x 15' 9" (5.21m x 4.80m)
With two electric up and over insulated doors, power and light, plumbing for further washing machine, courtesy door to the side.
SERVICES:
Mains water and electricity. Septic tank drainage, oil tank and LPG bottles.
AGENTS NOTE:
The property is constructed of block under a tiled roof. We checked the phone signal with EE which was intermittent. We understand from Openreach.com that Superfast Fibre Broadband (FTTC) should be available to the property. We also understand from the owners that Wildanet Broadband should be available to the property however we would advise any potential buyer to make their own enquiries. The door from the main hall to the inner hall could potentially be used to split the property, providing scope for annexed accommodation (subject to any necessary permissions).
OWNERS COMMENTS:
The owners, who have lived here for over 20 years, say they have always loved the peaceful and secluded setting, and particularly its sense of calm at night. Being surrounded by countryside, the property enjoys lovely views and a real feeling of space, with the bungalow sitting comfortably within its plot. They also appreciate how the gardens benefit from sunshine throughout the day, making it ideal for relaxing or entertaining, and how the raised terrace, being westerly facing, enjoys the afternoon and evening sun. Despite the tranquil position, the location offers convenient access to both the north and south coasts, and towns in all directions.
DIRECTIONAL NOTE:
From Marshall's Hayle office proceed in a westerly direction to the Copperhouse end of the town taking the first exit at the roundabout and follow the road and continue towards Leedstown. On reaching the village turn right immediately after the Duke of Leeds pub along Bosence Road. Follow the road for approximately half a mile whereby the property can be found on your right hand side as indicated by a Marshall's for sale board.
Important Information
- This is a Freehold property.
Property Ref: 111122_M33
Similar Properties
5 Bedroom Detached House | £495,000
A nicely presented, spacious and extended by the presented vendors, five bedroom detached granite house with off street...
Penkernick Close, Newlyn, TR18 5DA
3 Bedroom Bungalow | Guide Price £480,000
A beautifully presented and totally refurbished three bedroom detached bungalow with sea glimpses, situated in an elevat...
Tower Meadows, St. Buryan, Penzance, TR19 6AJ
4 Bedroom Detached House | £475,000
A chance to acquire an extremely well presented four bedroom detached modern style family home situated in a quiet resid...
Gwedhennek, Gulval, Penzance, Cornwall, TR18 3NJ
4 Bedroom Detached House | Guide Price £500,000
Situated in a quiet cul-de-sac of individual properties within the village of Gulval with all its amenities is this deta...
4 Bedroom Detached House | £500,000
A chance to acquire a new four bedroom detached house with lovely open views across the valley and beyond. Spacious fami...
The Parade, Mousehole, Cornwall, TR19 6PS
3 Bedroom Terraced House | Guide Price £500,000
Sea views over Mounts Bay and beyond from this extremely well presented three bedroom character home located on the appr...

Marshalls Estate Agents (Penzance)
6 The Greenmarket, Penzance, Cornwall, TR18 2SG
How much is your home worth?
Use our short form to request a valuation of your property.
Request a Valuation
