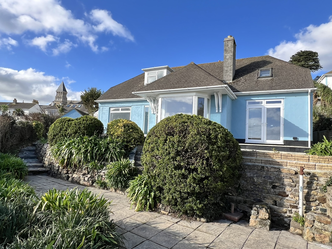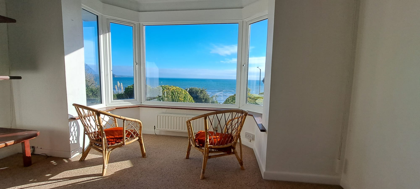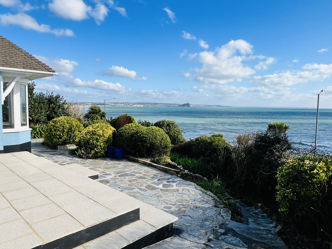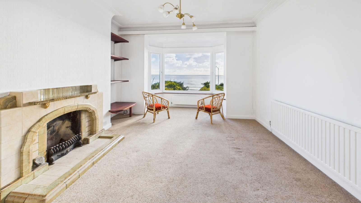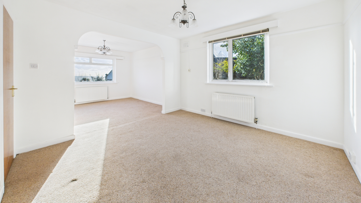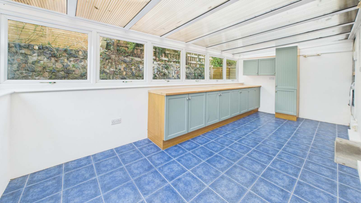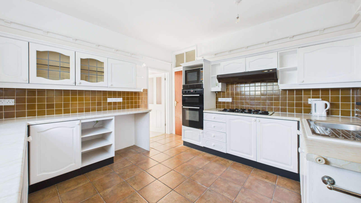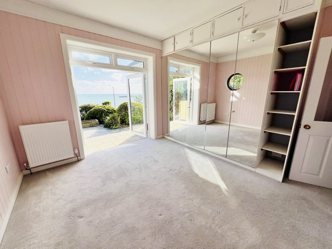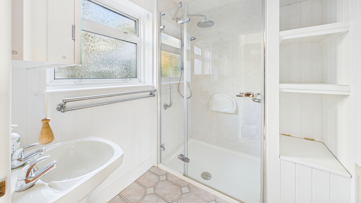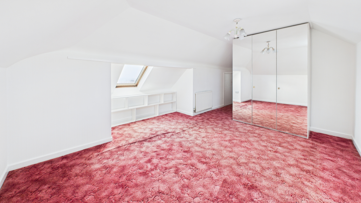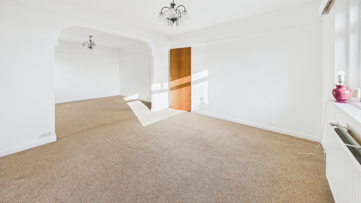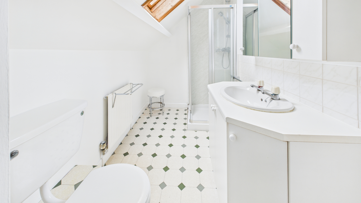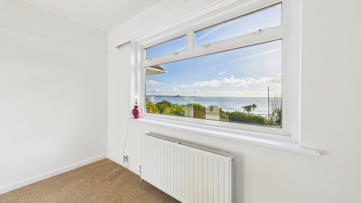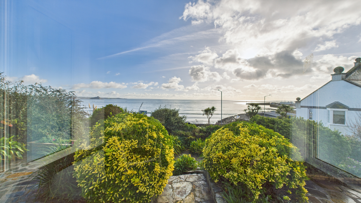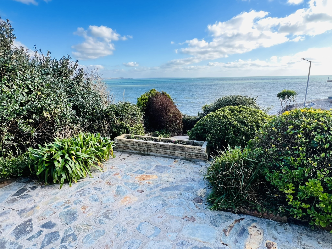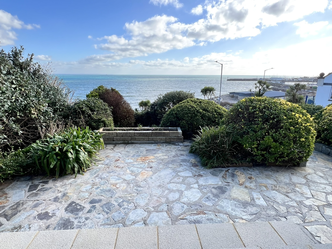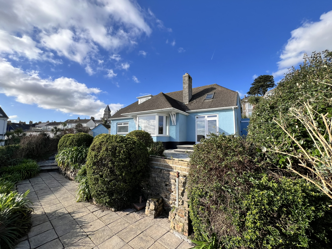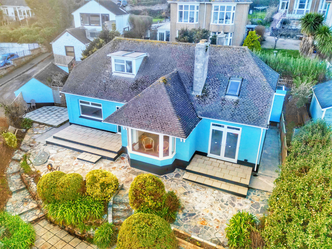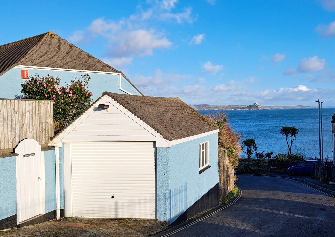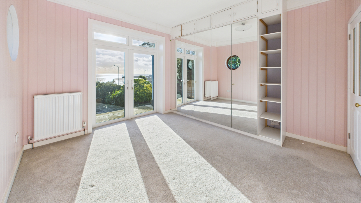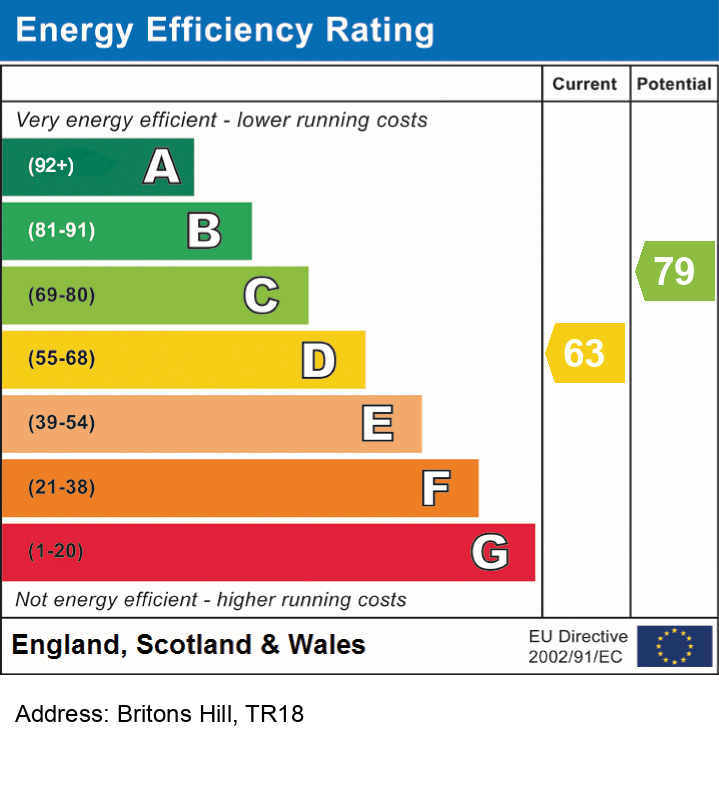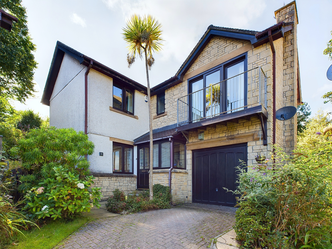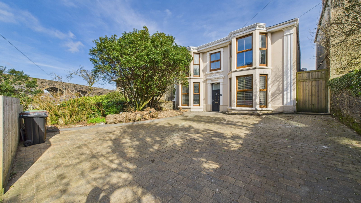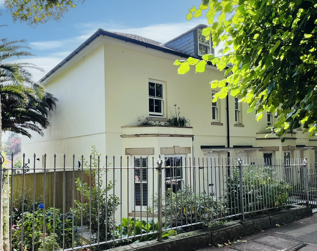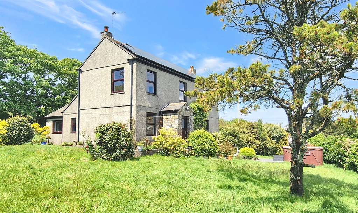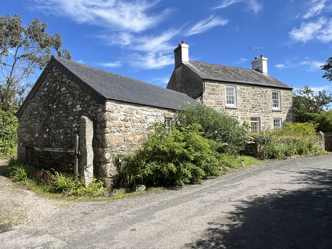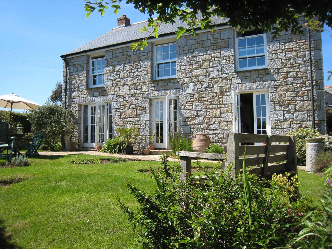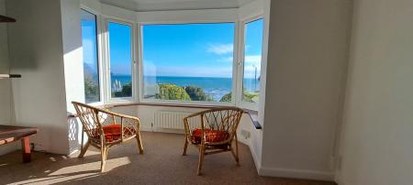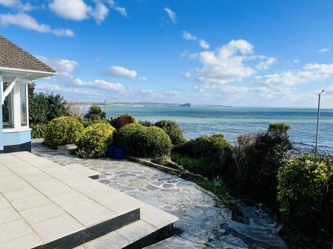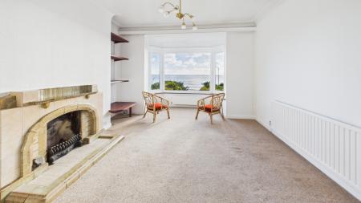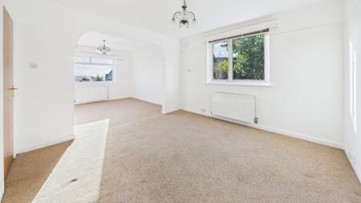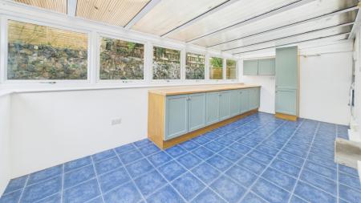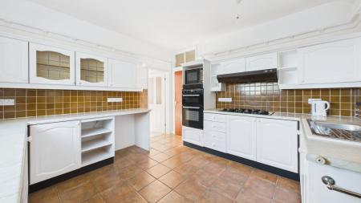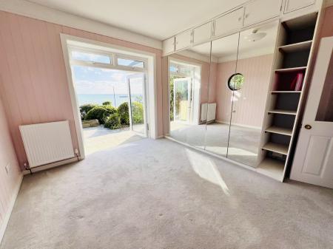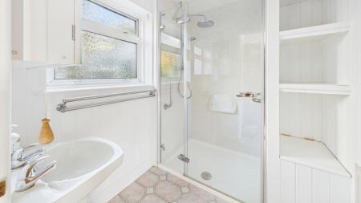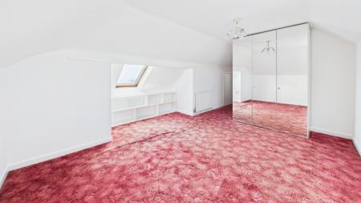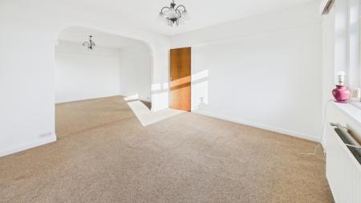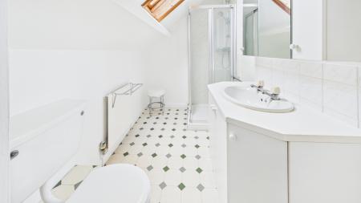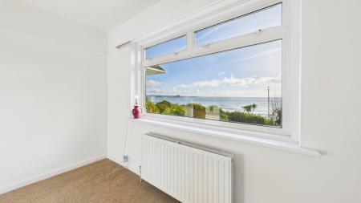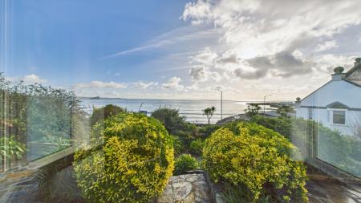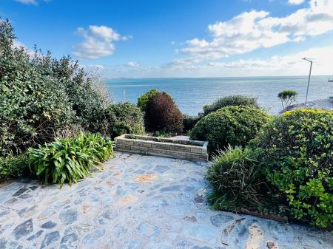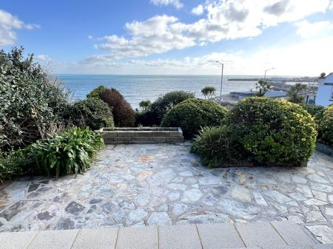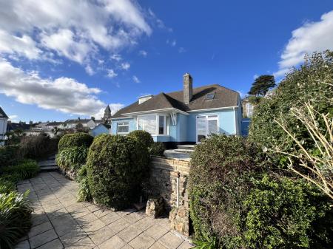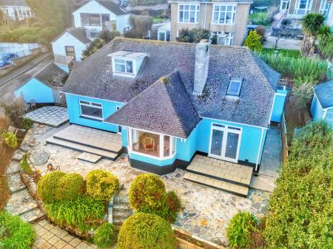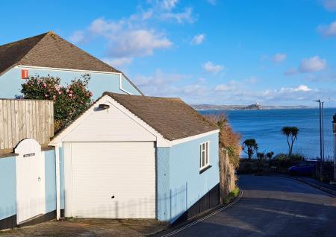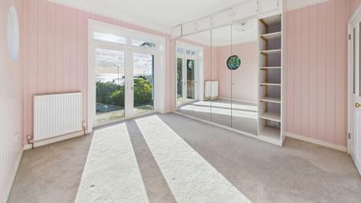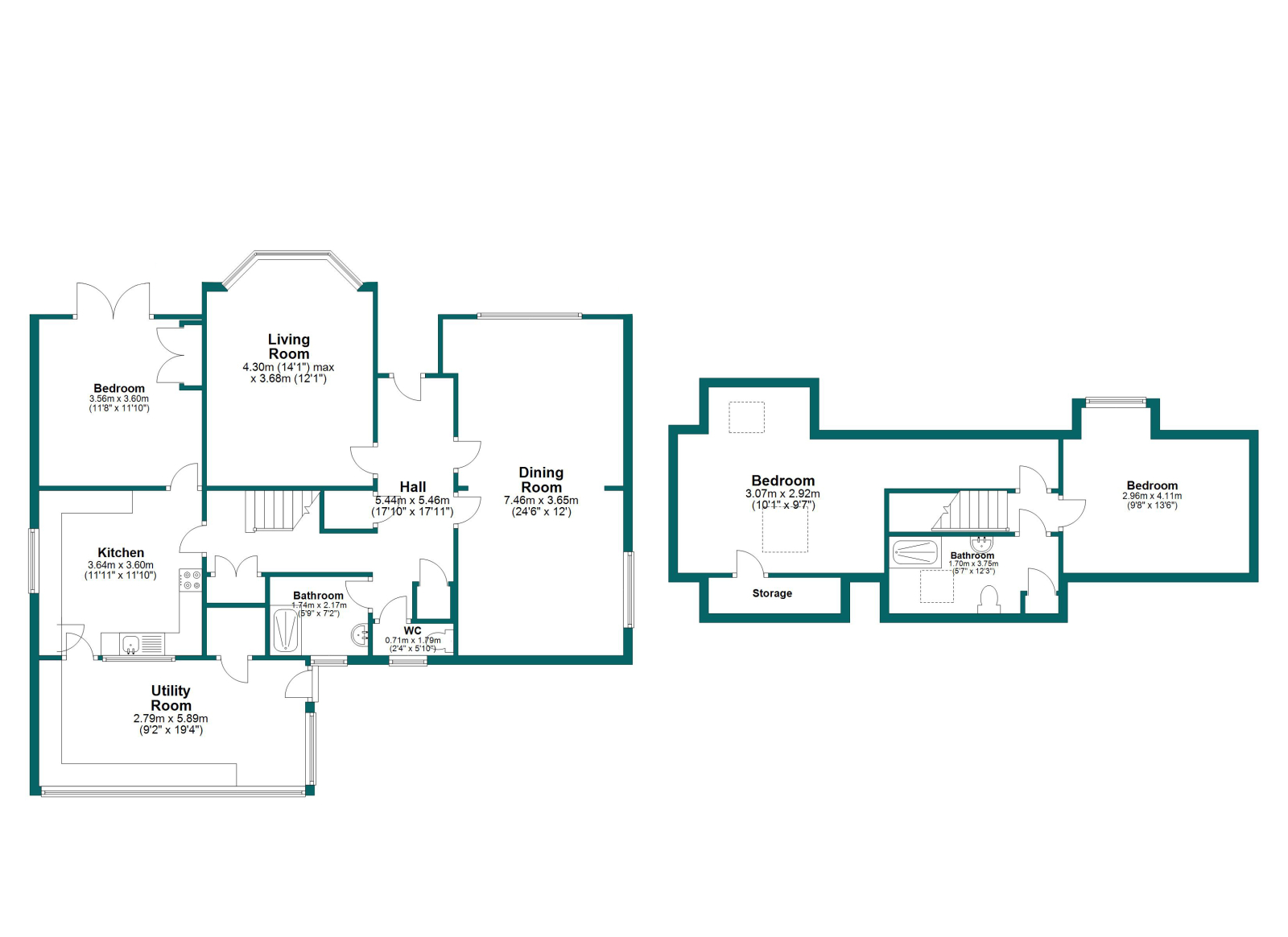- THREE / FOUR BEDROOMS * LIVING ROOM
- LOUNGE / DINING ROOM *
- GAS CENTRAL HEATING * TWO SHOWER
- IDEAL FAMILY OR RETIREMENT HOME * PRIME RESIDENTIAL AREA
- SUPERB SEA VIEWS OVER MOUNT'S BAY TO ST MICHAEL'S MOUNT
- PRIVATE GARDENS
- GARAGE * PARKING SPACE
- CENTRAL POSITION
- EPC = D * COUNCIL TAX BAND = E * APPROXIMATELY 132 SQUARE METRES
- EXCELLENT OPPORTUNITY * VIEWING RECOMMENDED
3 Bedroom Detached House for sale in Cornwall
Council tax band: E.
Stunning panoramic sea views across Mount's Bay to St Michael's Mount and beyond from this spacious three bedroom detached dormer bungalow which is located in a prime position on the edge of Penzance within close proximity of most amenities.
This property has spacious accommodation and would make an ideal family or retirement home and really needs to be viewed internally to fully appreciate it. The gardens are a particularly attractive feature being mainly to the front of the property which takes full advantage of the views across the sweep of Mount's Bay and has an array of mature shrubs and two raised sun terraces. To the side of the property there is a private parking space leading to the detached garage. Britons Hill is located on the approach to Penzance therefore just a short walk from the town and many other local amenities. Due to the popularity of properties such as this, we would highly recommend an early appointment to view.
Property additional info
ENTRANCE VESTIBULE:
Double glazed door to:
ENTRANCE HALL:
Built in cloaks cupboard, built in airing cupboard with radiator.
LIVING ROOM: 17' 0" x 11' 6" (5.18m x 3.51m)
into bay window. Stunning panoramic sea views over Mount's Bay to St Michael's Mount and beyond, tiled fireplace, two shelved recesses, coving, picture rail, radiator.
LOUNGE / DINING ROOM: 24' 0" x 12' 0" (7.32m x 3.66m)
Sea views over Mount's Bay to St Michael's Mount and beyond, picture rail, UPVC double glazed window to the side, two radiators. Potential to form a fourth bedroom.
KITCHEN: 11' 6" x 11' 0" (3.51m x 3.35m)
Inset single drainer sink unit with cupboards below, range of fitted wall and base units, built in oven and four ring gas hob (present not working) with extractor fan over, double glazed window, tiled flooring, radiator. Door to:
CONSERVATORY: 19' 6" x 9' 0" (5.94m x 2.74m)
Range of built in cupboards, double glazed windows, plumbing for washing machine, tiled flooring, cupboard housing gas central heating boiler, door to garden.
BEDROOM ONE: 11' 4" x 9' 6" (3.45m x 2.90m)
Range of built in wardrobes, stunning sea views through the sun room to St Michael's Mount and beyond. Double doors to:
SUNTERRACE:
SHOWER ROOM:
White suite comprising double size shower cubicle with chrome fittings, pedestal wash hand basin, UPVC double glazed window, radiator.
SEPARATE W.C:
Low level suite.
Stairs from inner hallway to:
FIRST FLOOR LANDING
BEDROOM TWO: 13' 2" x 9' 6" (4.01m x 2.90m)
plus walk in bay. Stunning sea views over Mount's Bay to St Michael's Mount and beyond, eaves storage, radiator.
BEDROOM THREE: 12' 6" x 10' 0" (3.81m x 3.05m)
Stunning sea views over Mount's Bay to St Michael's Mount and beyond, eaves storage, radiator.
SHOWER ROOM:
White suite comprising glazed shower cubicle with chrome fittings, vanity unit with wash hand basin and cupboard below, low level w.c., radiator.
OUTSIDE:
The gardens lay predominantly to the front of the property taking full advantage of the sweep of Mount's Bay with stunning sea views to St Michael's Mount and beyond, well stocked borders with mature shrubs, two sun terraces again taking full advantage of the views. To the rear there is a further garden area with raised flower borders, footpath leading to the parking space giving access to:
DETACHED GARAGE:
Metal up and over door, power and light.
SERVICES:
Mains water, electricity, gas and drainage.
N.B:
One of the owners of the property is an employee of Marshall’s Estate Agents.
AGENTS NOTE:
We understand from Openreach website that Full Fibre Broadband (FTTP) is available to the property. We tested the mobile phone signal for O2 which was good. The property is constructed of block under a tiled roof.
Important Information
- This is a Freehold property.
Property Ref: 111122_k46
Similar Properties
4 Bedroom Detached House | Guide Price £600,000
A beautifully presented four bedroom detached residence in private mature established gardens in a small cul-de-sac in t...
Trewirgie Road, Redruth, Cornwall, TR15 2SX
4 Bedroom Detached House | Guide Price £585,000
Situated near the heart of this sought after town is this beautifully presented Georgian four bedroom family home. The a...
Trewithen Road, Penzance, TR18 4SL
4 Bedroom End of Terrace House | £580,000
An extremely well presented four bedroom terraced townhouse, built approximately 7 years ago to a high specification thr...
Tredinnick, Newmill, Penzance, TR20 8XT
3 Bedroom Detached House | Guide Price £625,000
A well presented three bedroom detached family home, located in a sought-after rural location with far reaching views ac...
3 Bedroom Detached House | Guide Price £650,000
Lovely views across the countryside, towards Mounts Bay and beyond from this well-presented character three bedroom deta...
4 Bedroom Detached House | Guide Price £650,000
A detached four bedroom period style modern house with gardens, garage and parking, situated in the church village of Pa...

Marshalls Estate Agents (Penzance)
6 The Greenmarket, Penzance, Cornwall, TR18 2SG
How much is your home worth?
Use our short form to request a valuation of your property.
Request a Valuation
