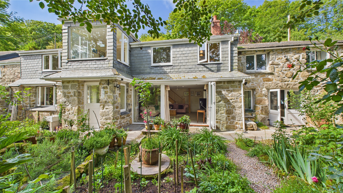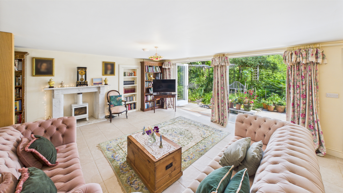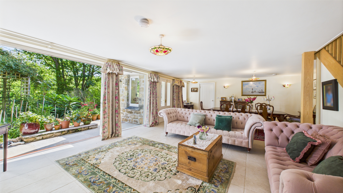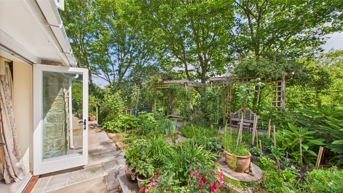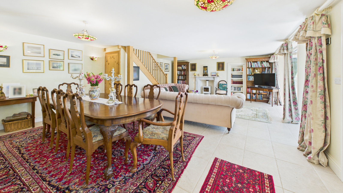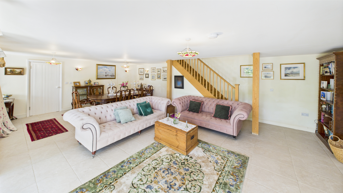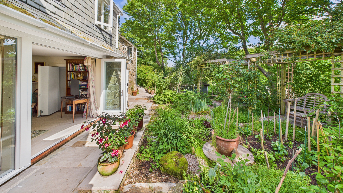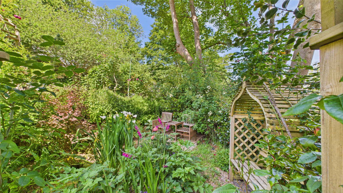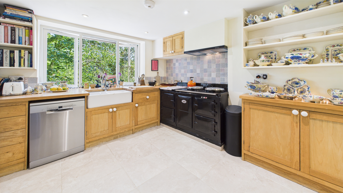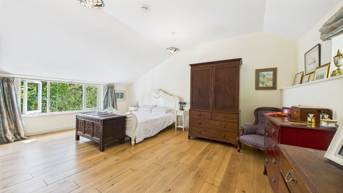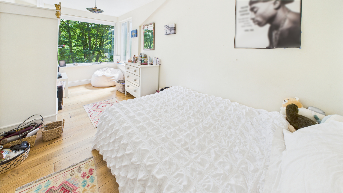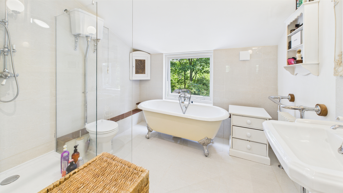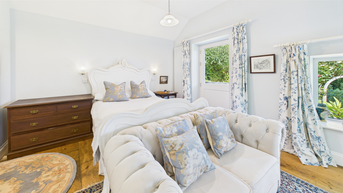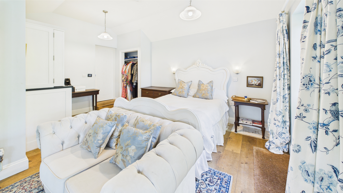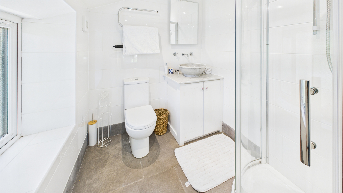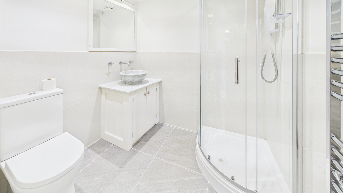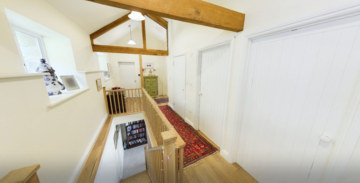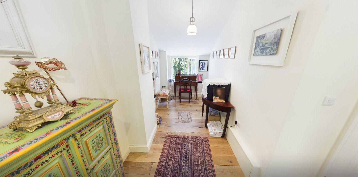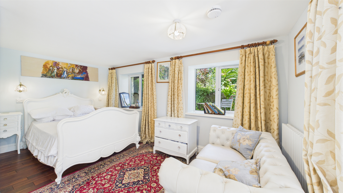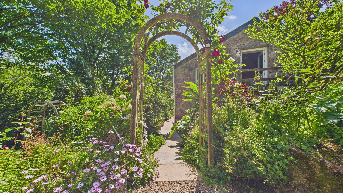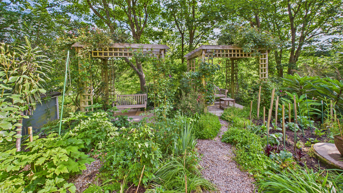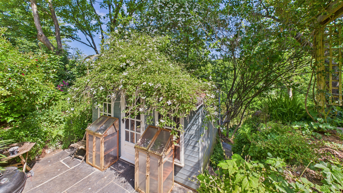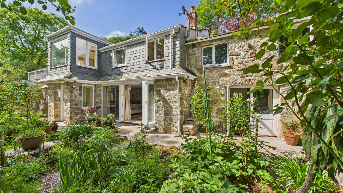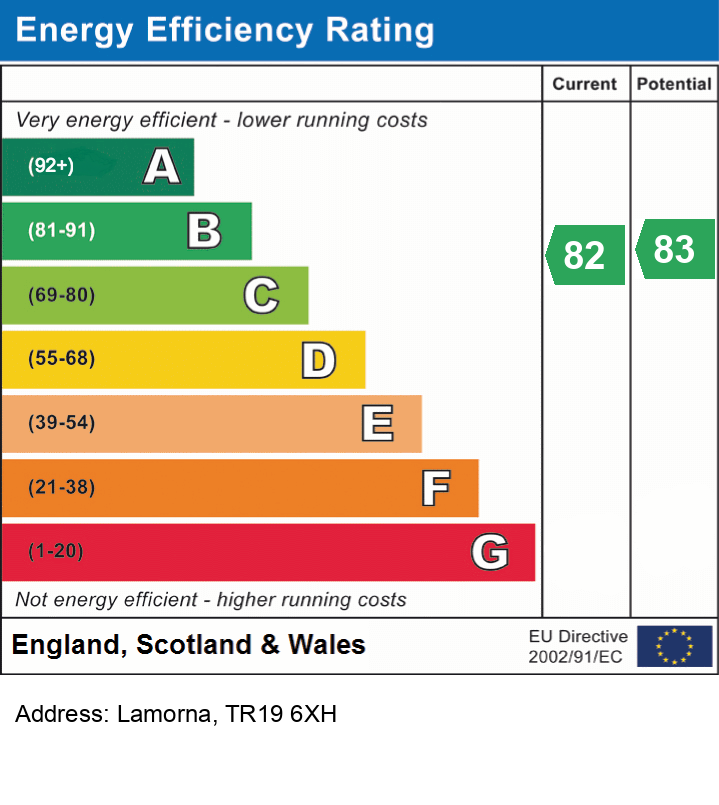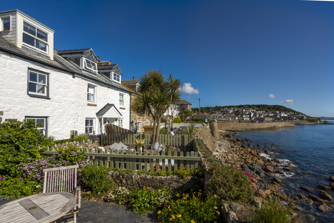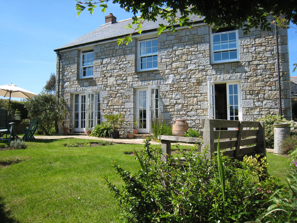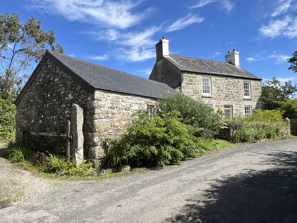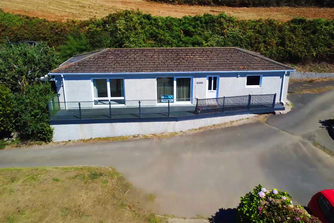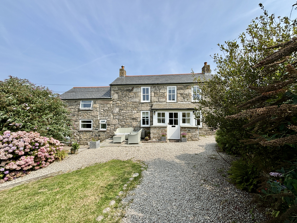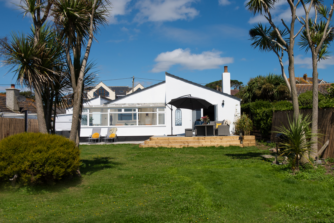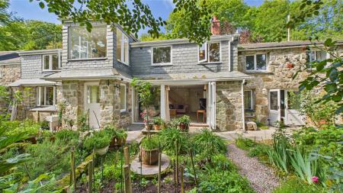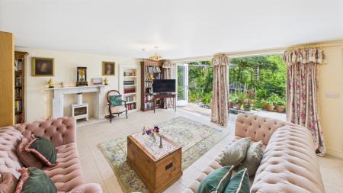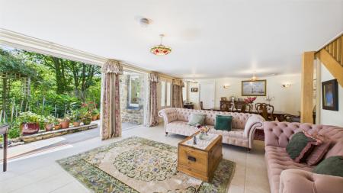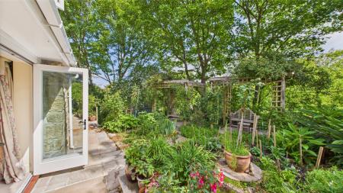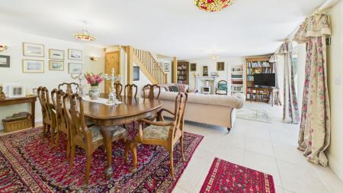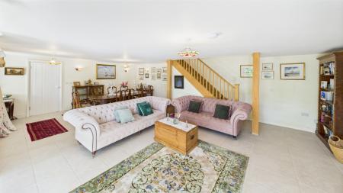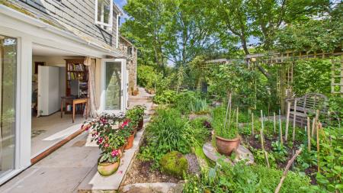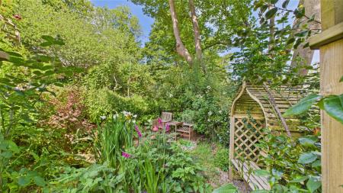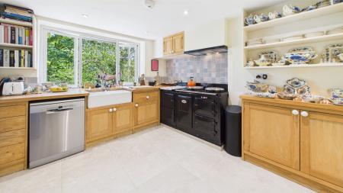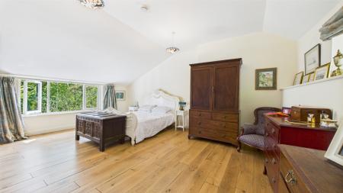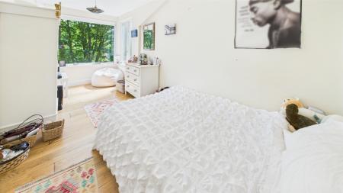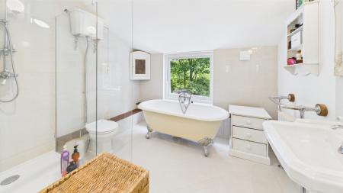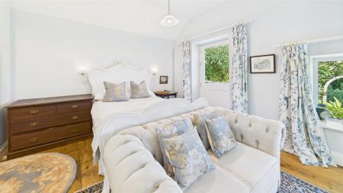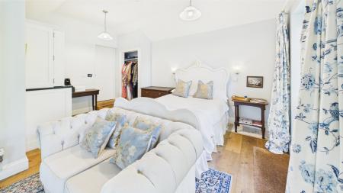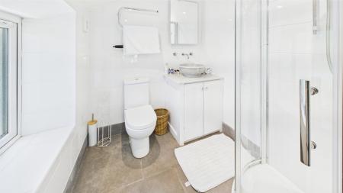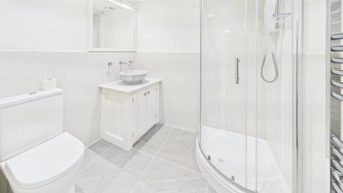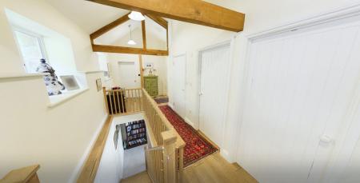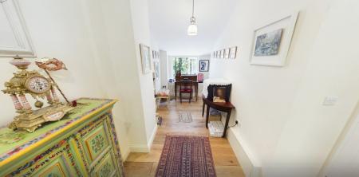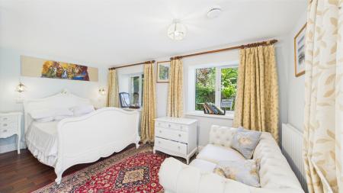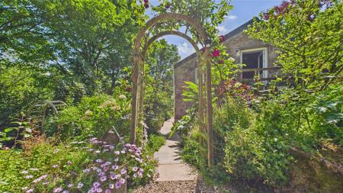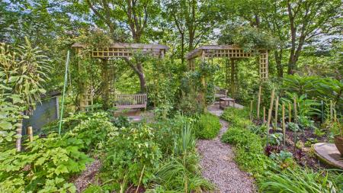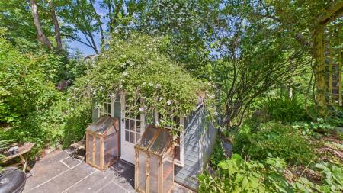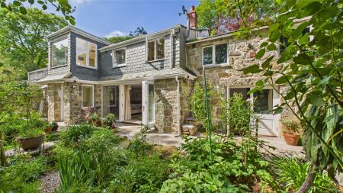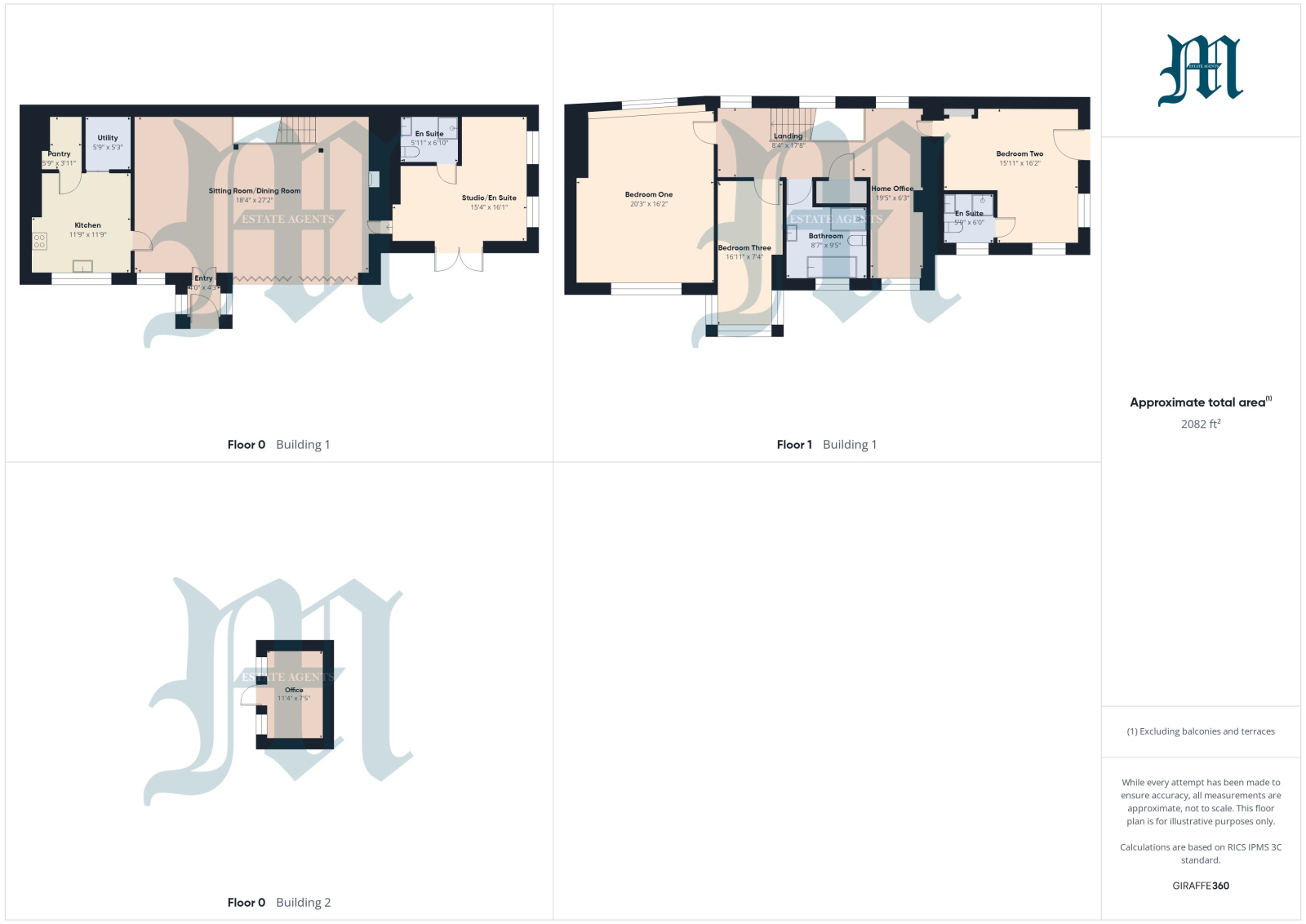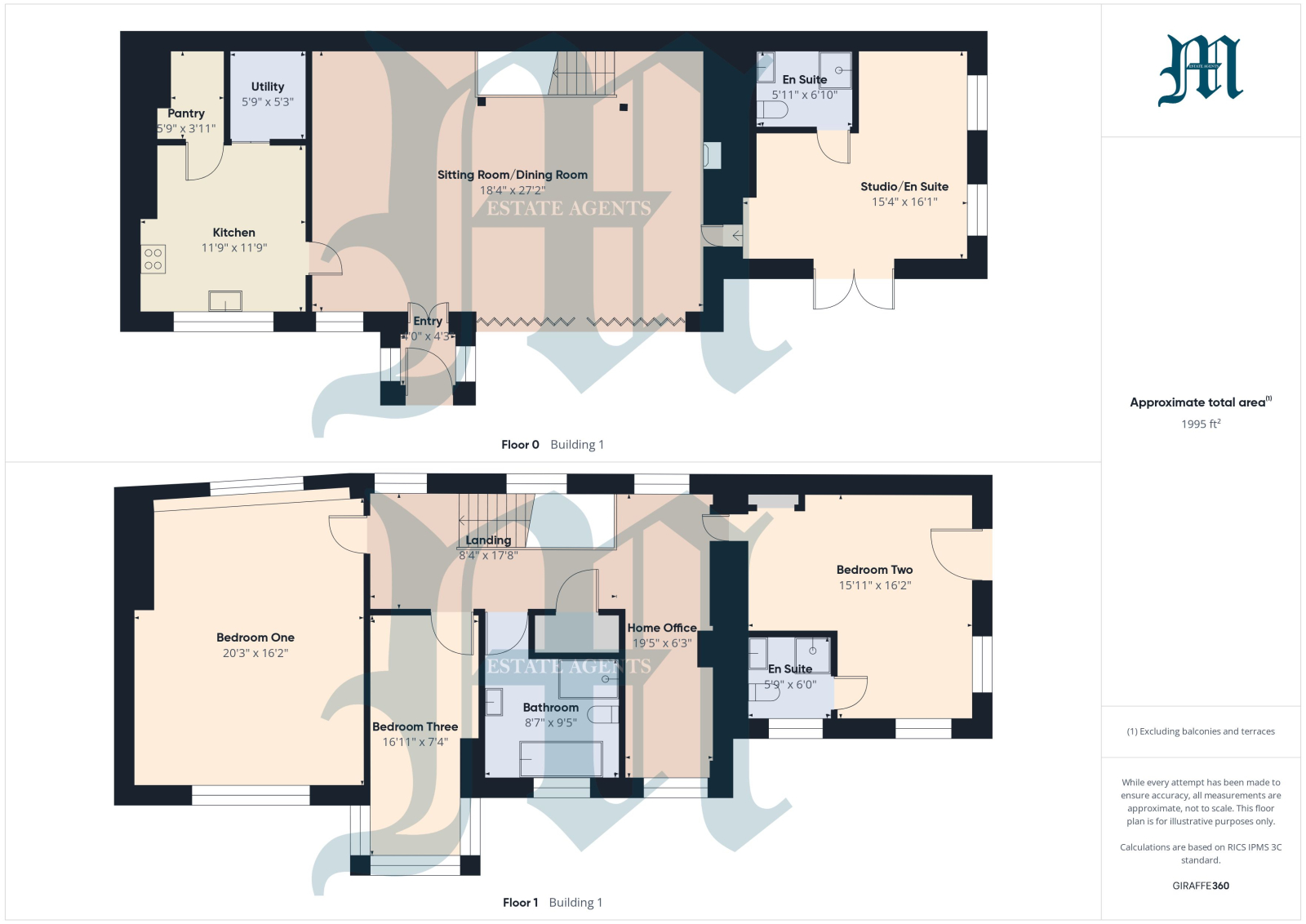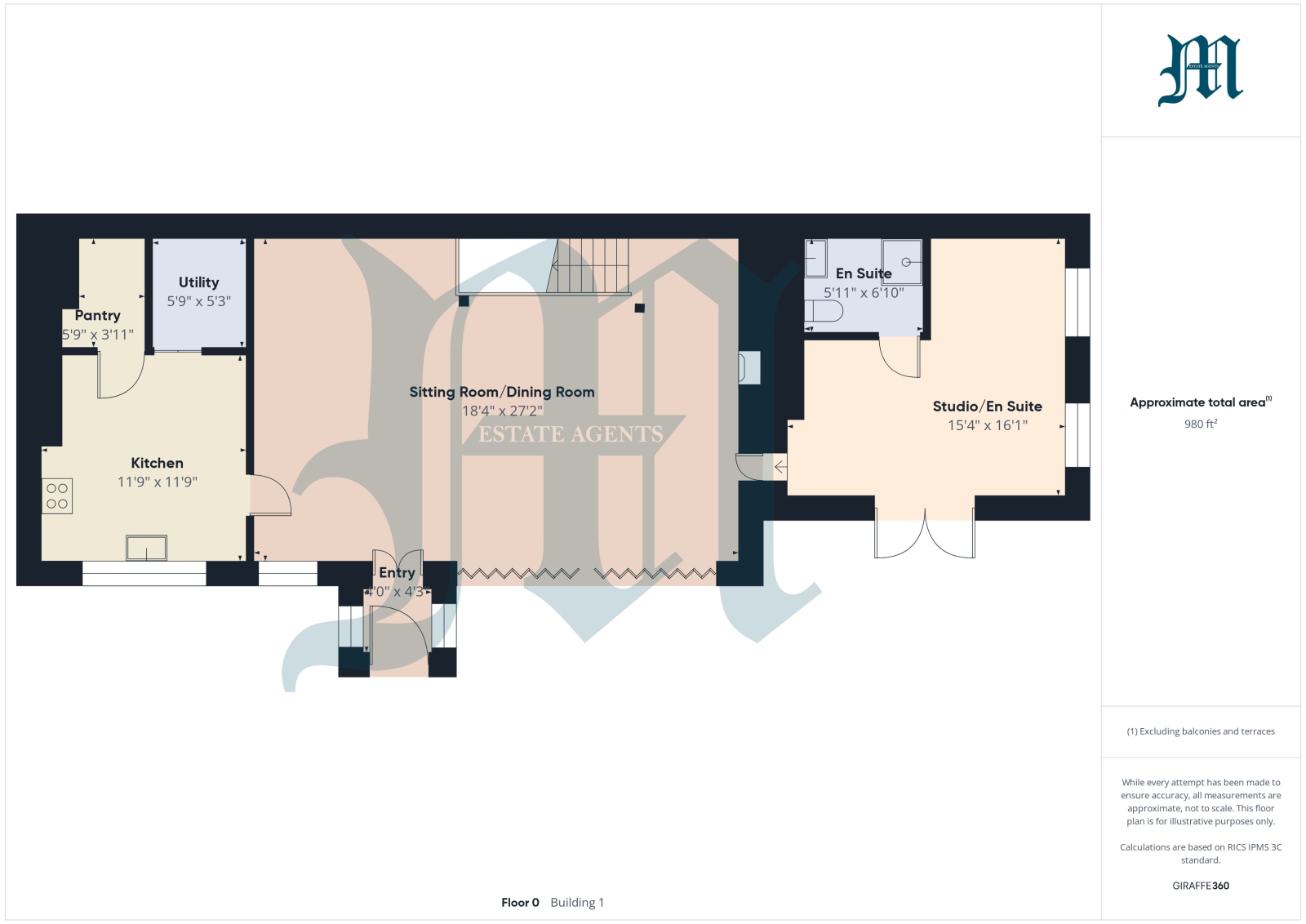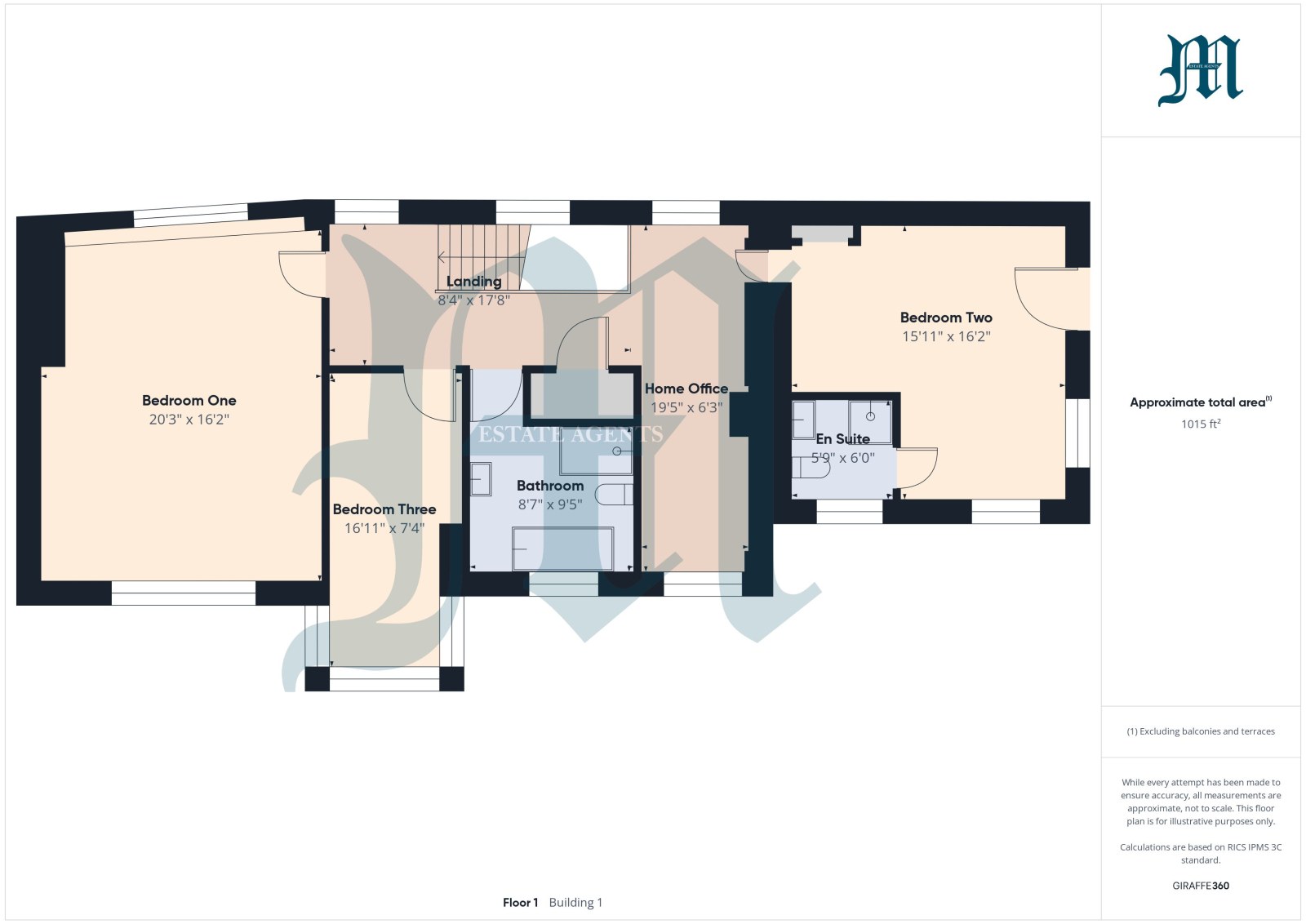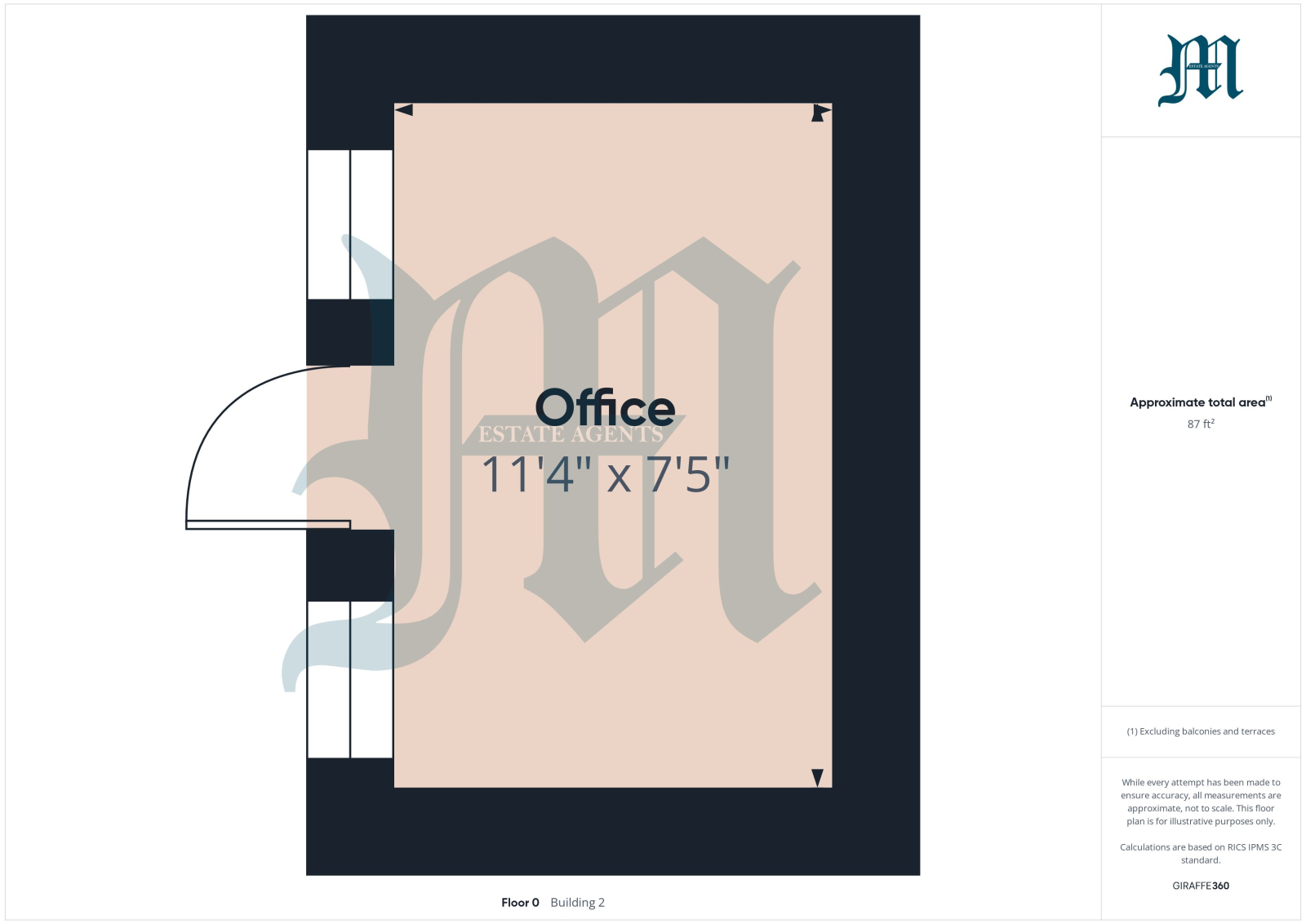- OPEN PLAN DESIGN, SPACIOUS, LIGHT-FILLED ROOMS PERFECT FOR MODERN FAMILIES
- 27FT SITTING/DINING ROOM
- KITCHEN WITH ELECTRIC AGA
- ESTABILISHED COTTAGE STYLE GARDENS * LOCALLY RENOWNED ROSE GARDEN
- TWO HOME OFFICES IDEAL FOR HYBRID/REMOTE WORKING WITH SUPER FAST BROADBAND
- DUAL PHASE ELECTRICITY
- SECLUDED WITH OFF STREET PARKING FOR THREE CARS
- ENERGY EFFICIENT: NEW AIR SOURCE HEAT PUMP, SOLAR PANELS, UNDERFLOOR HEATING
- EPC = B * COUNCIL TAX BAND = F * APPROXIMATELY 230 SQUARE METRES
4 Bedroom Semi-Detached House for sale in Cornwall
Council tax band: F.
Located off a private lane in an elevated position giving breathtaking views over Lamorna Valley and close to Lamorna Cove on the Penwith Peninsula is this semi detached house built for the current vendors in 2017. The house has been built to a high specification using local granite and slate.
Lamorna has a rich cultural heritage and the house has been designed to optimise the natural light of Lamorna which has inspired artists. Just a stroll down the lane is a secluded beach and direct access to the breathtaking Southwest Coastal Path.
The property is approximately 230 square metres and offers spacious and flexible accommodation. There is private parking for three vehicles. The established cottage style gardens provide seclusion and beauty and are a haven for local wildlife. The house consists of an open plan sitting/dining room with floor to ceiling windows and and a tri-fold glass door leading to the gardens. The bespoke Aga kitchen has handmade Ash cabinetry with Maple kitchen tops; a walk in Pantry and separate utility room. En suite studio bedroom on the ground floor. Stairs rising from the sitting/dining room lead to a large landing with vaulted ceilings and open beams. There is a master bedroom and two further double rooms, one en suite and a large family bathroom and a home office. All rooms have glorious views across the gardens and Lamorna Valley. Private parking for three vehicles; cottage style gardens with established rose gardens, camellias, azaleas, tree ferns and wildlife pond. Insulated summerhouse used as home office; outdoor areas for dining and BBQ; two garden sheds hidden in the lower terraces.
This property must be viewed to fully appreciate its location and quality of build.
Property additional info
Half glazed door into:
PORCH:
Double glazed windows to two sides with slate cill, tiled floor, glazed doors into:
SITTING ROOM/DINING ROOM: 27' 2" x 18' 4" (8.28m x 5.59m)
An impressive 27ft open plan sitting and dining room, ceramic tiled floor, double glazed window and picture window to front, floor to ceiling wooden tri-fold doors into the gardens. Stairs rising with cupboard under, modern wood burner in an Italian marble fireplace. Door to:
KITCHEN: 11' 9" x 11' 9" (3.58m x 3.58m)
Aga Kitchen with handmade Ash Cabinetry with Marple Kitchen Tops, double glazed window to front, Double Belfast sink, inset spotlights, tiled floor, complementary wall tiling, space for dishwasher and undercounter fridge, door to:
WALK IN PANTRY: 5' 9" x 3' 11" (1.75m x 1.19m)
Handmade wine racks, spice cupboards and food storage.
UTILITY ROOM: 5' 9" x 5' 3" (1.75m x 1.60m)
Solid wood worksurface with plumbing for washing machine, space for tumble dryer under, complementary wall tiling, ceramic tiled floor, inset spotlights, extractor fan, single Belfast sink.
Designer, hand built hidden "Bookcase Door" leads from sitting/dining room to:
STUDIO EN SUITE APARTMENT: 16' 1" x 15' 4" (4.90m x 4.67m)
Double glazed windows to side and front, French doors leading to gardens, vertical radiator, hardwood flooring, fitted wall lights, built in kitchen station with stainless sink, hob and space for fridge, door to:
EN SUITE:
Heated towel rail, tiled floor, part porcelain tiled walls, shower cubicle, marble wash hand basin on worktop with cupboard below, WC, extractor fan, inset spotlights.
From sitting/dining room bespoke Ash stairs to:
OPEN PLAN HALLWAY:
Vaulted Ash and Oak beam ceiling, wooden flooring throughout, three double glazed windows to rear, cupboard housing air source heat pump and solar panel controls.
BEDROOM ONE: 20' 3" x 16' 2" (6.17m x 4.93m)
Double aspect room, double glazed windows to rear and front with uninterrupted views to gardens and Lamorna Valley, wooden floor, vaulted ceiling.
BEDROOM TWO: 16' 2" x 15' 11" (4.93m x 4.85m)
Wood floor, double glazed windows to side and rear, external door to balcony, kitchen station with sink, hob and space for undercounter fridge, vertical radiator, door to:
EN SUITE:
Double glazed window to front, tiled floor and walls, WC, shower cubicle, marble circular wash hand basin with worktop and cupboard below, heated towel rail, extractor fan.
BEDROOM THREE: 16' 11" x 7' 4" (5.16m x 2.24m)
Double glazed large bay window to front with glorious views across the garden and Lamorna, wood flooring.
BATHROOM:
Porcelain tiled floors and walls, radiator/heated towel rail, freestanding roll top bath with views to the gardens, vanity wash hand basin, WC, fully tiled walk in rainfall shower.
HOME OFFICE: 19' 5" x 6' 3" (5.92m x 1.91m)
Double aspect with views across the gardens, wood flooring.
OFFICE/SUMMER HOUSE: 11' 4" x 7' 5" (3.45m x 2.26m)
Night storage heater, power and light, broadband connected, views over the gardens, insulated with Economy 7 night storage heater.
OUTSIDE:
Parking spaces for three vehicles, landscaped gardens with dining and seating areas for Al Fresco dining and drinks, BBQ area, with wildlife pond, outside tap, Belfast sink with water supply. Gardens with established clematis, camellias and roses, well-established tree ferns; herb garden.
SERVICES:
Mains water, electricity and private drainage.
DIRECTIONS:
Via "What3Words" app: ///brightly.elsewhere.acclaimed
AGENTS NOTE:
We understand from Openreach website that Fibre to the Cabinet Broadband (FTTC) is Superfast. We have been informed that there is EE mobile signal outside the house and using VOIP via the broadband inside the house. Current usage is for 2 hybrid-working global professionals plus teenage streaming and internet use. The property is constructed of block and granite under a slate tiled roof.
Important Information
- This is a Freehold property.
Property Ref: L46
Similar Properties
The Saltponds, Mousehole, TR19 6SQ
2 Bedroom Terraced House | Guide Price £675,000
Mariner’s Cottage is situated in Saltponds - thesite of Mousehole’s eighteenth century traditional salt works - an extre...
4 Bedroom Detached House | Guide Price £650,000
A detached four bedroom period style modern house with gardens, garage and parking, situated in the church village of Pa...
3 Bedroom Detached House | Guide Price £650,000
Lovely views across the countryside, towards Mounts Bay and beyond from this well-presented character three bedroom deta...
Perranuthnoe, Penzance, TR20 9NF
3 Bedroom Detached House | Guide Price £747,500
Lovely sea views over Mount's Bay and beyond from this well presented three bedroom linked detached bungalow, located in...
Bojewyan Stennack, Bojewyan Stennack, TR19 7TN
3 Bedroom Detached House | £750,000
Situated on the Northern Coast of the Penwith Peninsula, between the towns of St Just and St Ives, and giving direct acc...
Castle Drive, Praa Sands, Cornwall, TR20 9TF
3 Bedroom Bungalow | Guide Price £750,000
A prime, front line position for this extremely well presented three bedroom detached modern style bungalow, which has d...

Marshalls Estate Agents (Penzance)
6 The Greenmarket, Penzance, Cornwall, TR18 2SG
How much is your home worth?
Use our short form to request a valuation of your property.
Request a Valuation
