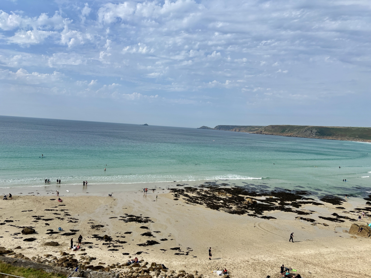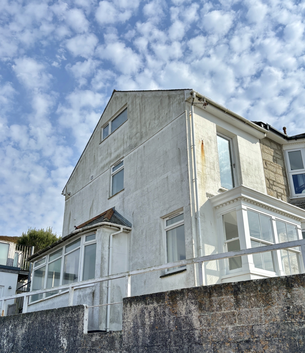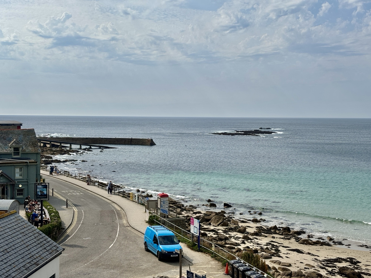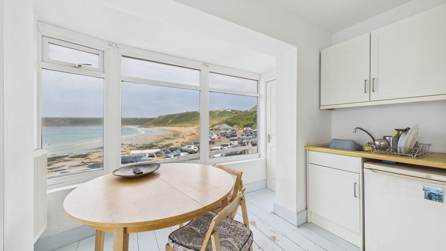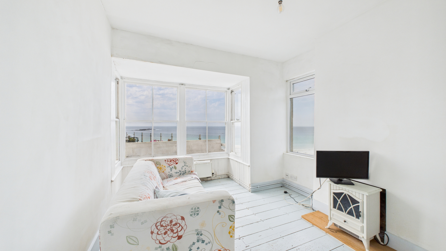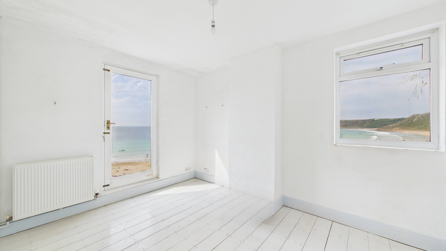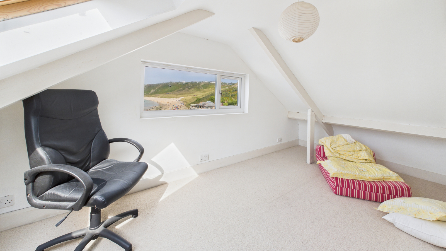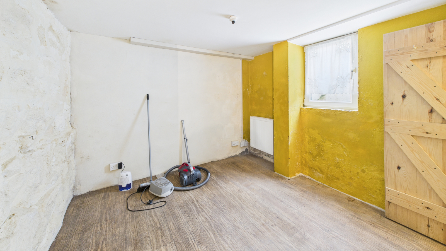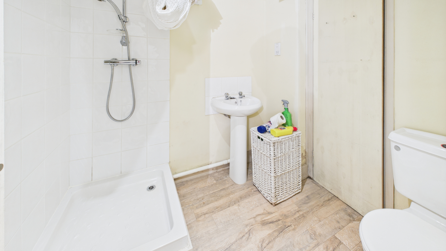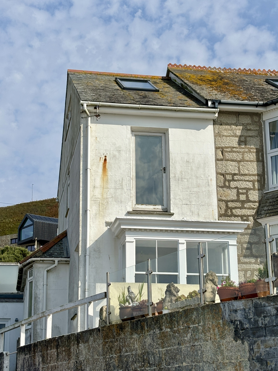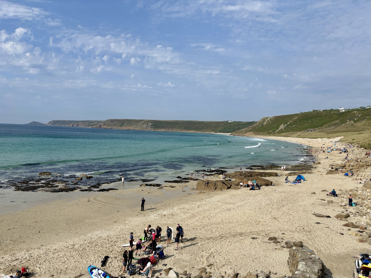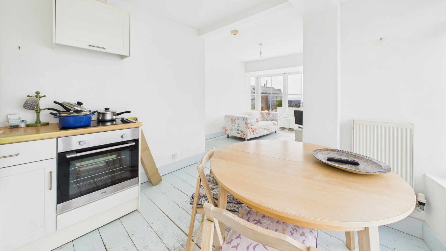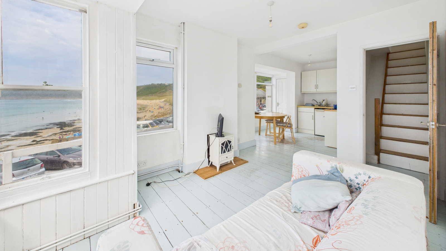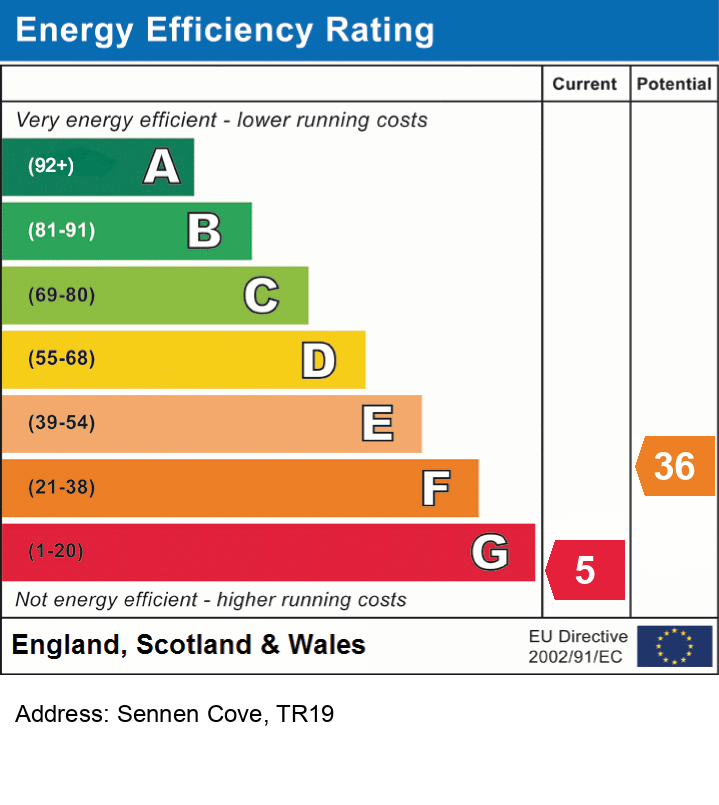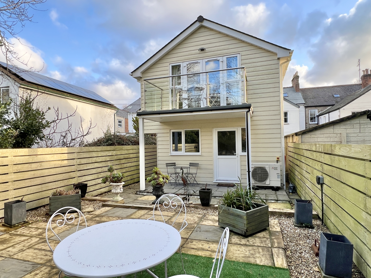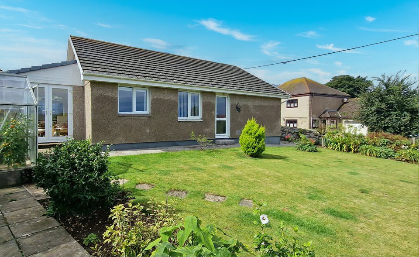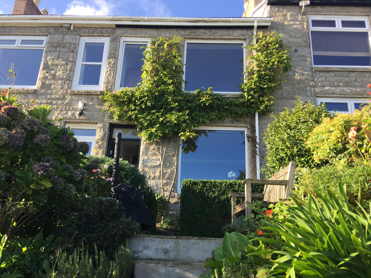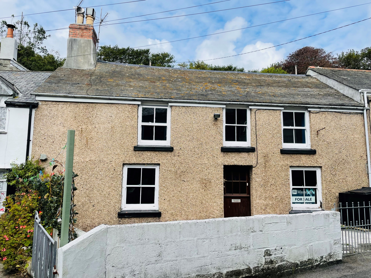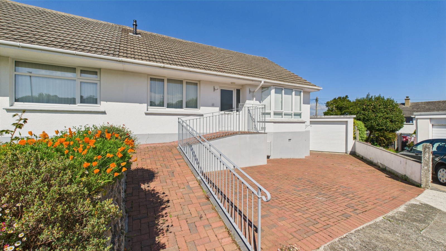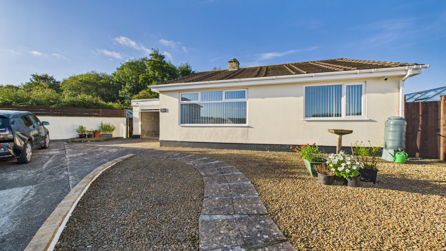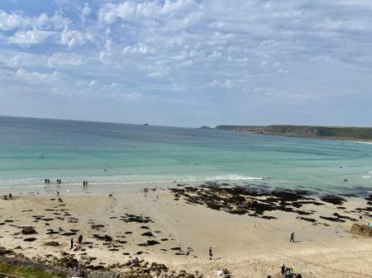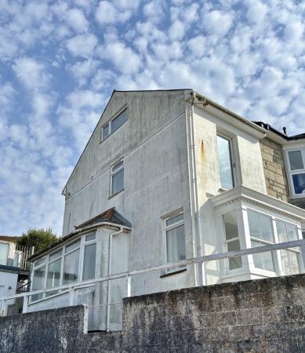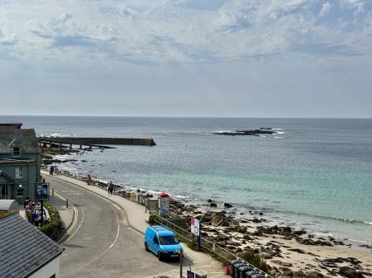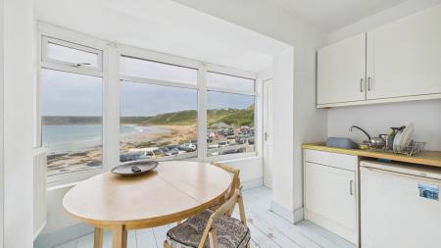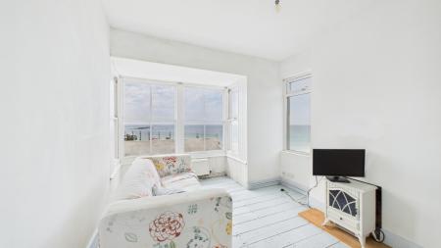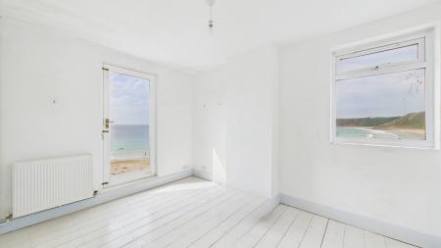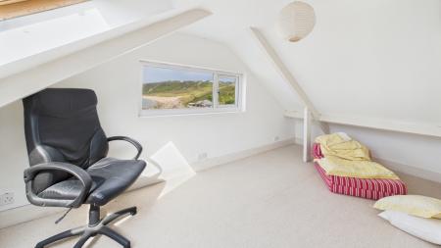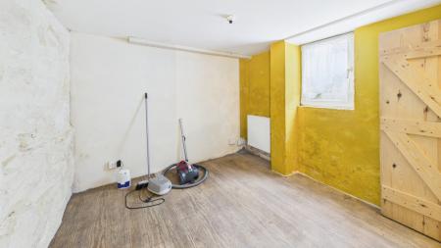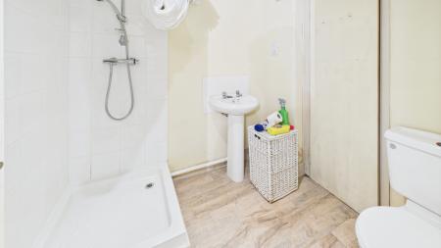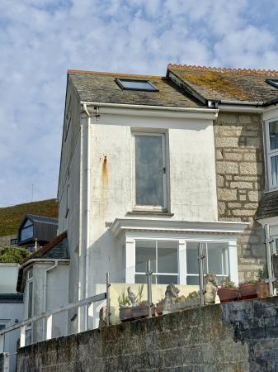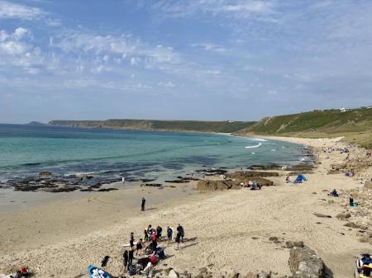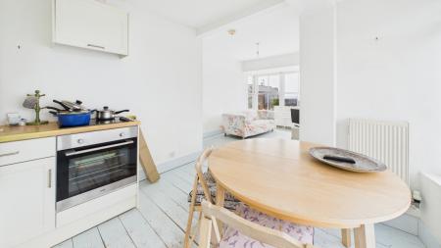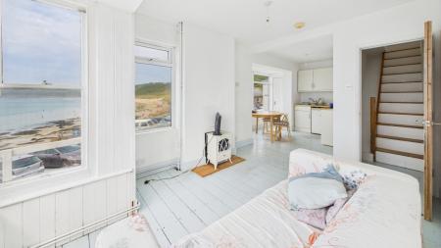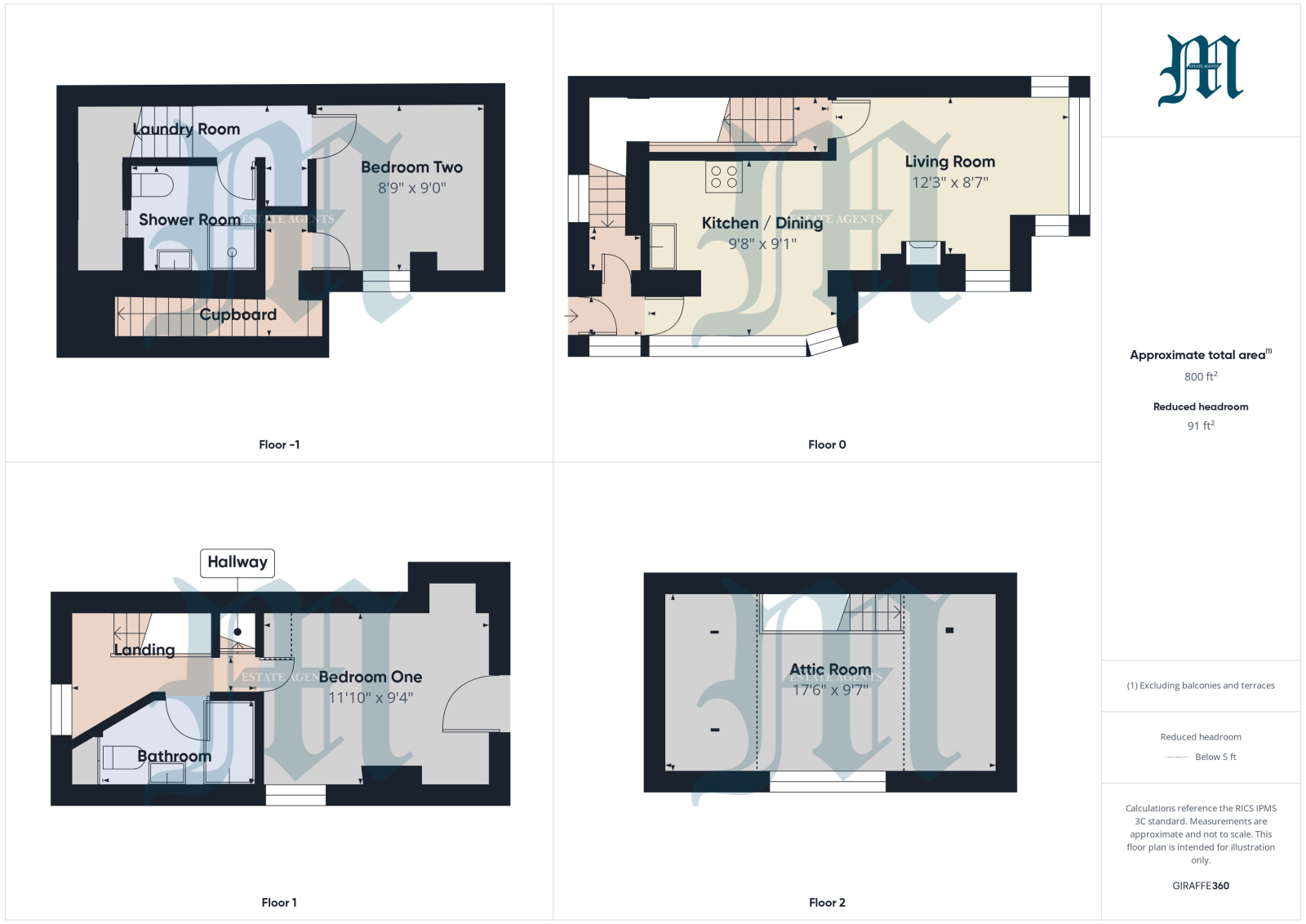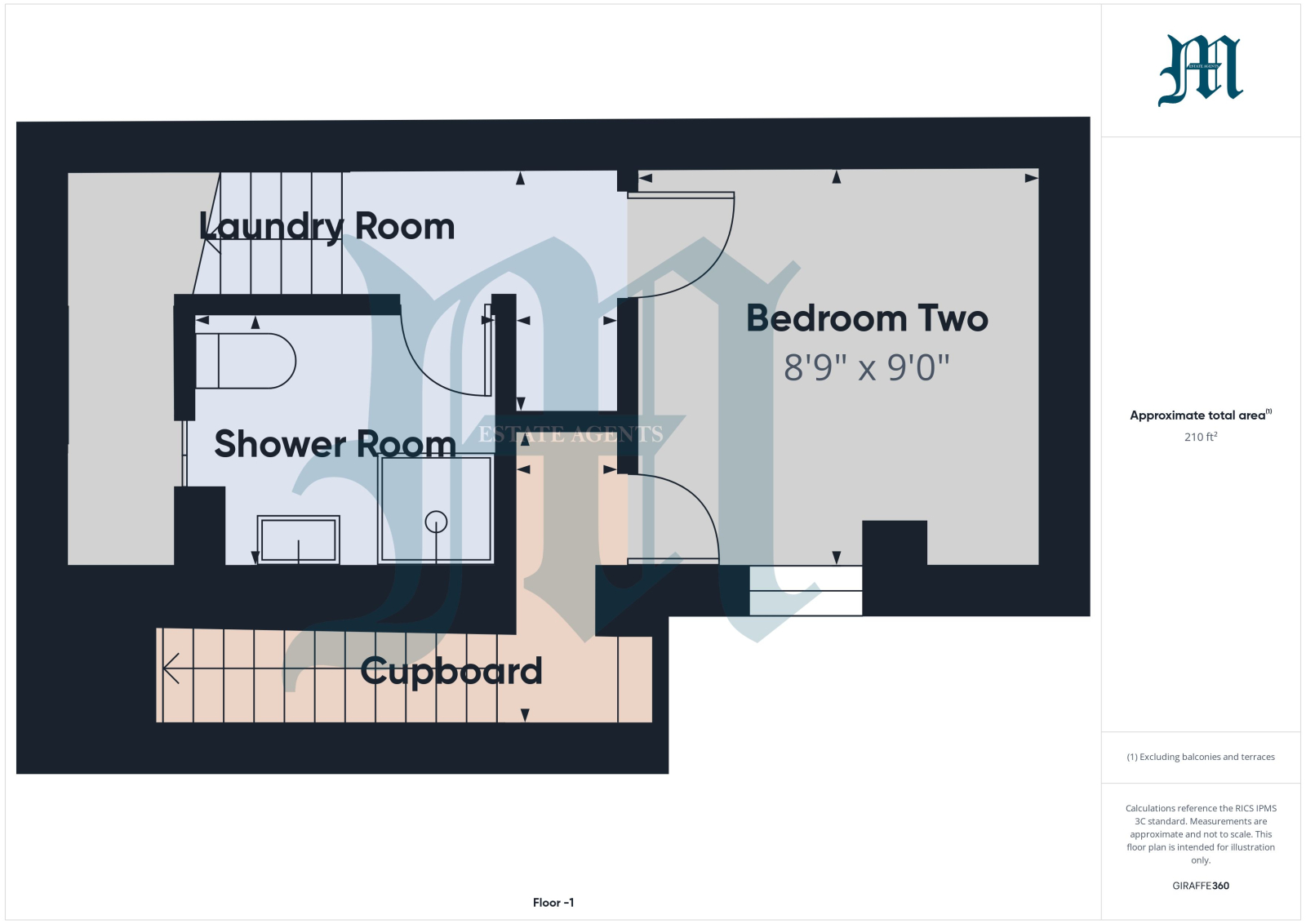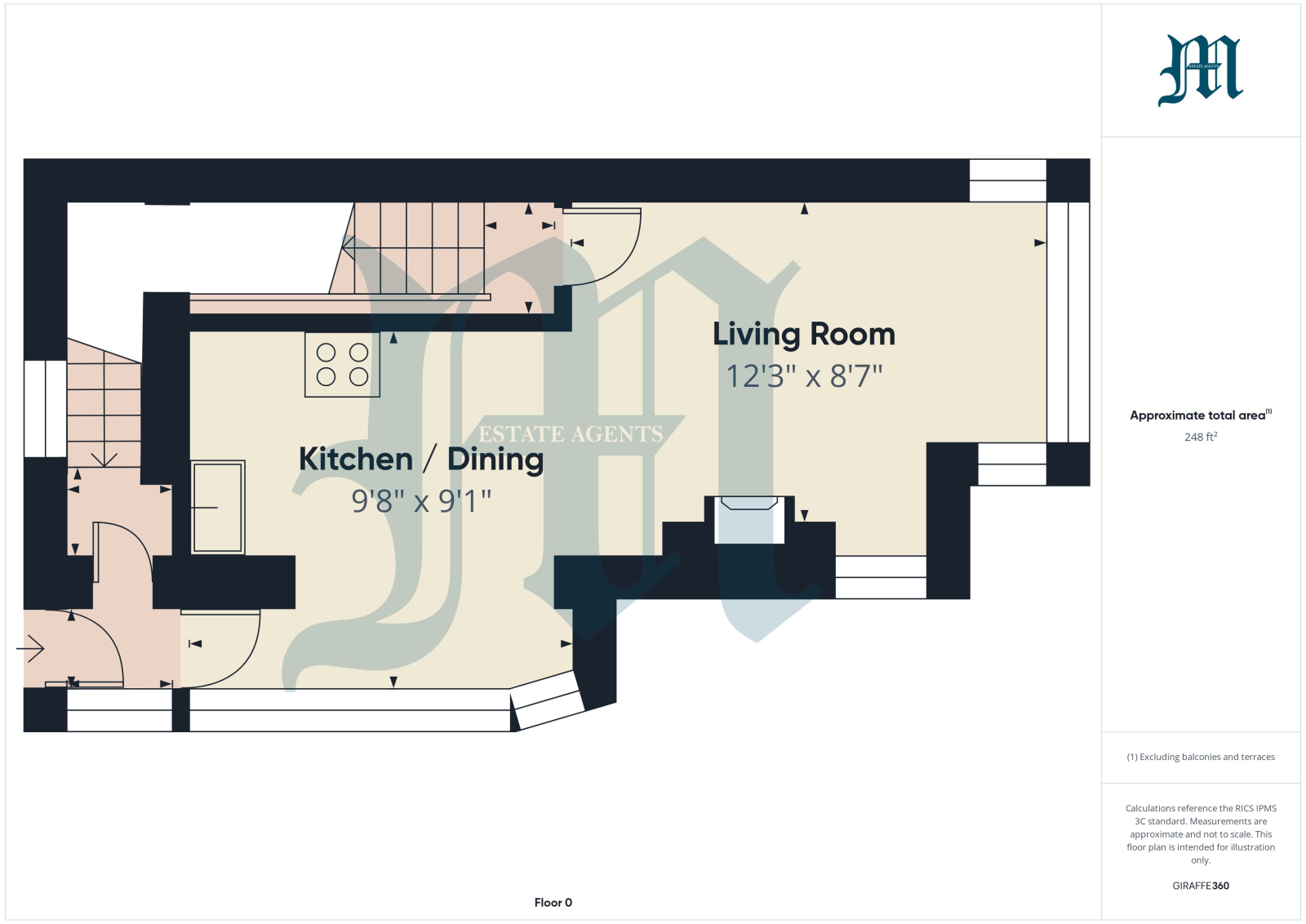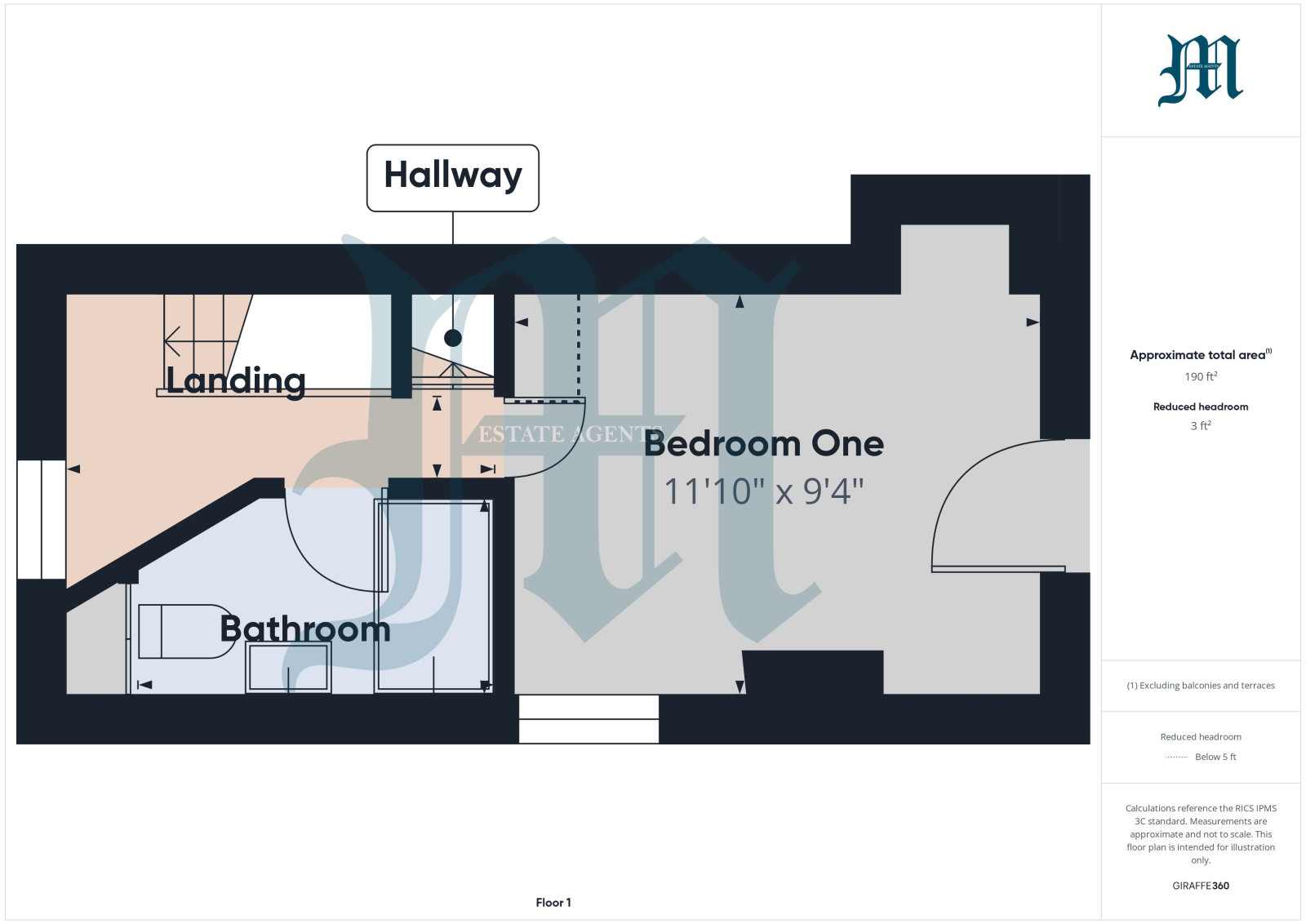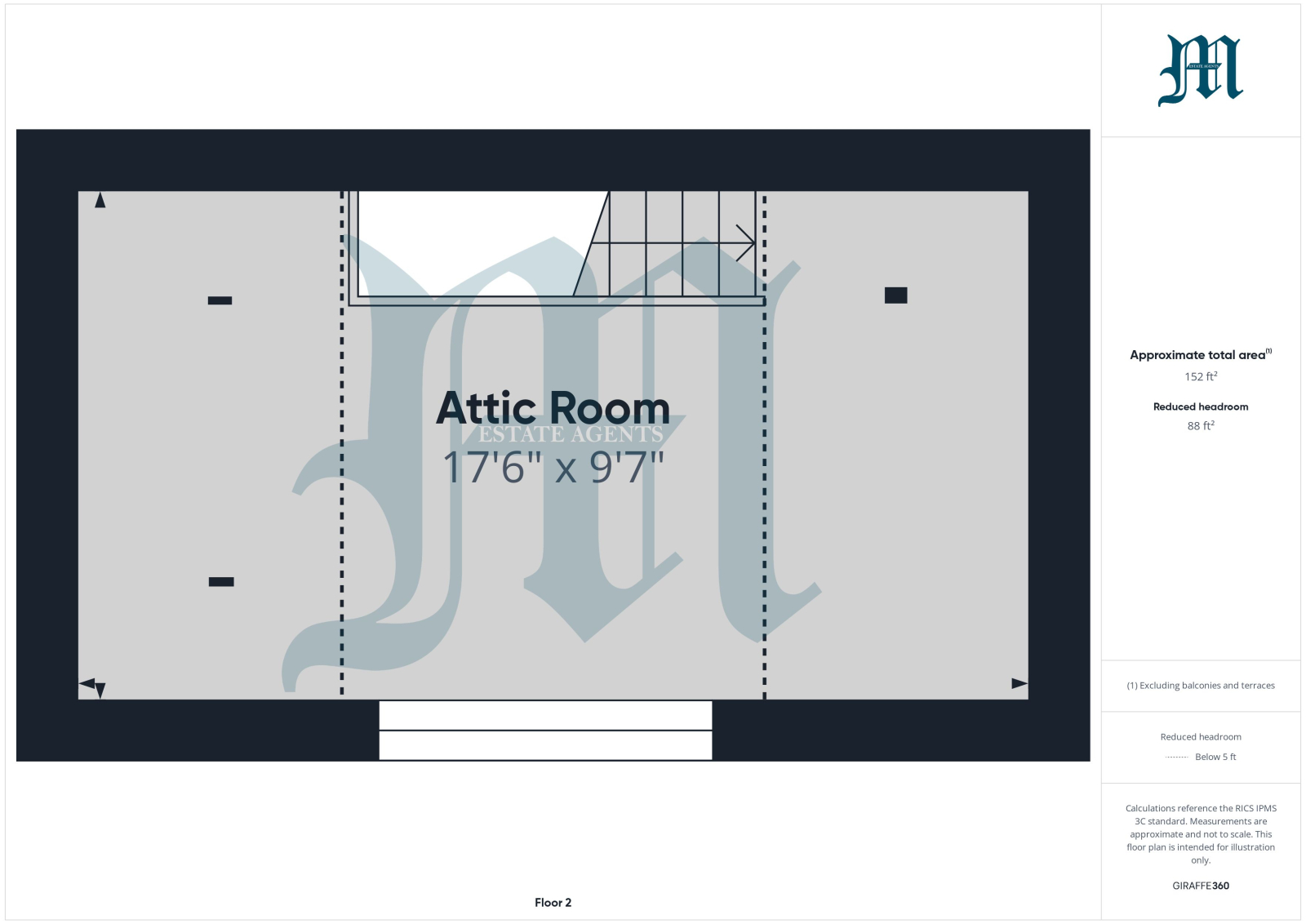- TWO/THREE 3
- OPEN PLAN LIVING ROOM/
- FIRST FLOOR BATHROOM
- SHOWER ROOM
- UNINTERRUPTED VIEWS ACROSS SENNEN BEACH
- WONDERFUL LOCATION
- NO PARKING
- EPC = G * COUNCIL TAX BAND = B
- APPROXIMATELY 83 SQUARE METRES
3 Bedroom Semi-Detached House for sale in Cornwall
Council tax band: B.
A semi detached, three storey, two/three bedroom house, situated within a stone's throw of the beach at Sennen Cove and enjoying panoramic views across the village, beach and the bay towards Cape Cornwall. The accommodation, which is in need of some refurbishment, comprises of open plan living/kitchen area on the ground floor, double bedroom, bathroom on the first floor. Stairs leading from first floor landing into loft room. Further bedroom and shower room in the basement with utility area. All rooms enjoy the aforementioned views. The property has a small courtyard to the front, is double glazed where stated, has bottled gas central heating and is offered for sale with no onward chain.
Property additional info
Double glazed door into:
HALLWAY:
Stairs descending, door into:
KITCHEN/DINING ROOM: 9' 8" x 9' 1" (2.95m x 2.77m)
Painted wood floor, double glazed bay window to side enjoying panoramic views across Sennen Beach, radiator, base and wall units, worksurfaces over, single bowl stainless steel sink unit, electric cooker, hob, space for fridge. Kitchen open into:
LOUNGE: 12' 3" x 8' 7" (3.73m x 2.62m)
Double glazed to side and bay window to front with views, radiator, painted wood floor, fireplace to one wall (not used), stairs rising.
FIRST FLOOR LANDING:
Double glazed window to rear, doors to:
BEDROOM ONE: 11' 10" x 9' 4" (3.61m x 2.84m)
Double glazed windows and door to side and front with views towards the harbour and beach, radiator, painted wood floor.
BATHROOM:
P shaped bath with mains shower over, pedestal wash hand basin, WC, extractor fan, shaver point, cupboard housing combination boiler, radiator.
Stairs from landing rising to:
LOFT:
Skylight to front, double glazed window to side with views across the beach towards Cape Cornwall, vaulted ceiling.
Door from main hallway with stairs descending into:
BASEMENT HALLWAY:
Plumbing for washing machine, doors to:
BEDROOM TWO: 9' 0" x 8' 9" (2.74m x 2.67m)
Double glazed window to side, radiator, door leads to:
STORAGE ROOM:
SHOWER ROOM:
Mains shower, pedestal wash hand basin, WC, radiator, shaver point, fitted cupboard.
OUTSIDE:
Patio are to front and raised decked area to rear enjoying the aforementioned views.
SERVICES:
Mains water, electricity and drainage. Bottled gas central heating.
DIRECTIONS:
Via "What3Words" app: ///pushover.remains.notes
AGENTS NOTE:
We understand from Openreach website that Fibre to the Cabinet Broadband (FTTC) is available to the property. We tested the mobile signal for O2 which was poor. The property is constructed of block under a slate tiled roof.
Important Information
- This is a Freehold property.
Property Ref: 111122_M01
Similar Properties
Alexandra Road, Penzance, TR18 4LZ
3 Bedroom Detached House | £375,000
An extremely well presented three bedroom detached modern home, built approximately seven years ago to a high standard,...
3 Bedroom Bungalow | Guide Price £375,000
This beautifully presented three bedroom detached bungalow, situated on the outskirts of the popular town of Hayle, yet...
Sea View Terrace, Newlyn, Penzance, Cornwall, TR18 5PE
2 Bedroom Terraced House | £375,000
An extremely well presented two bedroom charming character cottage with a useful attic room located in a prime position...
3 Bedroom Terraced House | £380,000
A mid terrace double fronted three bedroom granite cottage, situated in the centre of the popular village of Mousehole w...
Lansdowne Close, Penzance, TR18 4RJ
3 Bedroom Semi-Detached House | Guide Price £395,000
A beautifully presented and extended semi detached three bedroom dormer bungalow situated in the popular Alverton area o...
3 Bedroom Bungalow | £395,000
A nicely presented detached three bedroom bungalow, situated in a popular residential location on the outskirts of Heamo...

Marshalls Estate Agents (Penzance)
6 The Greenmarket, Penzance, Cornwall, TR18 2SG
How much is your home worth?
Use our short form to request a valuation of your property.
Request a Valuation
